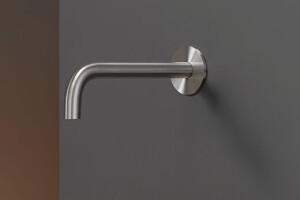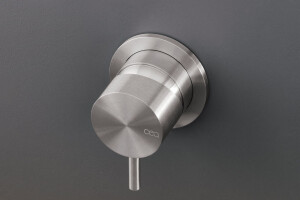The water and the light are two archaic and fluid elements, used to reinvent a dark and severe villa on the Geneva lake, turning it into a house with a contemporary appeal. Long corridors, dark doors and window, fake terracotta floors; in the basement, a pool tiled with an obsolete pale blue mosaic, an old sauna, all surrounded by rustic plastered walls: this was the state of the villa before the intervention. To regain an harmonious dialogue with the “genius loci” of the lake, the beginning was the pool: turn it into a kind of added “living room”, as if it was a normal room, like any other but flooded by the water of the lake.
In order to render the pool more "domestic", not only the same finishes of the rest the house have been used (grey tiles and white walls), but also it was lowered, reducing its depth from 1,90 m to1,20 m, making it more comfortable for adults and children. The goal was completed realizing a cover that comes down from the ceiling with steel chains (concealing the swimming pool when necessary and transforming it in a vast salon), and by putting it in communication with the outside through a large window that slides into the floor (as in Mies Van Der Rohe’s villa Tugendhat in Brno). The Barrisol white lacquered PVC film that covers the suspended ceiling above the basin reflects the surface of the pool, doubling the space, and gives a “trompe-l'oeil,” effectc, that reminds baroque decorated ceilings. The breath of energy generated in the large room of the swimming pool (which also houses a SPA with sauna, turkish bath and an emotional shower with chromotherapy), flows from the basement to the two upper levels of the building, like the jet of an underground source just waiting to be rediscovered.
Few targeted demolitions, walls total white, led lights, wooden staircase with glass balustrades to connect the living with the sleeping areas, new oak floors and pavements of basalt stone, create a minimal and calm atmosphere that changes with the seasons. In the basement the same floor of the house enters the swimming pool, achieving a “continuum” that binds together the different parts of the project. In the living room the former wall fireplace disappeared, replaced with a new one, black, metallic and pivoting, positioned "à la Corbu” right in the middle of the room, in order to give more fluidity to space: a strong graphic sign, a totem, but also the archetype of the home, redesigned with the “esprit du temps”.
Cuts housing led recessed lights engrave, as in a Dan Flavin’s installation, the new false ceilings of the entrance, living room, TV room and swimming pool, not only lightening the interior but also expanding the space of the rooms. A vertical progression of 4 rectangular light boxes placed as a Donald Judd’s sculpture, reflected by the water and the Barrisol ceiling, emphasize the third dimension of the room.
3. COMPANIES INVOLVED 3.1 COMPANIES • Masonry, Concrete works, Plasterboards, Paintings, Asbestos removal: Enterprise Belloni SA, Carouge, Geneva (Switzerland) • Electricity: Dowellec, Geneva (Switzerland); AAZ Electricité, Meyrin, Geneva (Switzerland) • Installations (plumber): CSB Services Sarl, Carouge, Geneva (Switzerland) • Windows and mirrors: Margairaz SA, Chene Bourg, Geneva (Switzerland) • Indoor Swimming Pool: Mori Piscines, Meinier, Geneva (Switzerland); BLP Sarl, Jussy, Geneva (Switzerland) • Doors: Metrolegno Srl, Vimodrone, Milano, (Italy); Opendoor srl, Genova, (Italy) • Tiles and stone for the terrace: AeL Croci Srl, Cusago (MI), (Italy) • Wellness (sauna, turkish bath, emotional shower): Jacuzzi SAV-Hydrolux, Villeneuve, Vaud, (Switzerland) • Glass doors and showers: Loretti SA, Carouge, Geneva (Switzerland) • Wooden floor: Archimede Bozzo, Genova, (Italy) • Swimming Pool suspended Ceiling: CJ Entreprise Sarl-Barrisol, Thonex, Geneva (Switzerland) • Fire place: JD Importations, Bouveret, Valais, (Switzerland); FISA SA, Collombey,Valais, (Switzerland) • Chimney: Marc Sem Ferblatiere, Anieres, Geneva (Switzerland) • Sanitary Fittings: F.lli Villa Srl, Genova, (Italy) • Furniture: Valentino Arredamenti, Genova, (Italy) • Lighting: Tecnolight Sas, Genova, (Italy)
3.2 ARCHITECT • Designer: AGLarchitects • Architect / Chief Project: Arch. Guido Lotti, AGLarchitects • Collaborators: Arch. Davide Calzia, Arch Giulia Damiano, Arch. Camilla Rossi • Address: Via Dante 2/91, Genova (Ge), ITALY • Telephone Number: +39 3471862700 • Website: www.aglarchitects.com • email: [email protected]
3.3 CONSULTANTS (STRUCTURES, LIGHTING, ASBESTOS REMOVAL) • Structures and Asbestos removal: B + S Ingénieurs Conseils SA, Geneva (Switzerland) • Lighting: Tecnolight Sas, Genoa (Italy)
4. MATERIALS INTERNAL FINISHINGS: • INTERNAL PARTITIONS & FALSE CEILINGS: Knauf Idrolastra, Knauf Aquapanel (pool area), Q4 finishing, Reinforcing Mesh, Interior Primer, Joint Adhesive, Joint Filler & Skim Coating- white, Tyvek vapour barrier; (www.knauf.ch) • WINDOWS: Shuco ASW65, (www.schueco.com) • DOORS: L’Invisibile by Portarredo srl_Argenta, (Ferrara) Italy • WELLNESS: Jacuzzi Sasha (sauna + shower + hammam), (www.jaccuzzi.ch) • TOILETS AND SHOWER PLATES: Flaminia_Civita Castellana, (Viterbo) Italy • TAPS: CEADESIGN Srl_Pianezza, (Vicenza) Italy • VANITORY: Mobilcrab Srl_Settimo Milanese, Milano, Italy • FLOORING&WALLS CLADDING: Basaltina tiles 900x450x10, 1000x500x10 by Edilgres Stonelab, Kale Italia srl_Fiorano Modenese, (Modena) Italy • WOODEN FLOOR: whitened oak boards 2000x170x13_Archimede Bozzo srl, Genova (Italy) • BATHROOMS WATERPROOFING: Mapelastic and Mapeband, Mapei, Milano, Italy • SWIMMING POOL WATERPROOFING: PCI / BASF Lastoflex, Nanocret FC Nanofug premium Nanolight, Peci tape 120, Seccoral 1K, Silcoferm VE_BASF, Ludwigshafen, Germany • SWIMMING POOL SUSPENDED CEILING: Barrisol (www.barrisol.ch) • FIREPLACE: EUROFOCUS model_FOCUS_Atelier Dominique Imbert sas, Viols-le-Fort (France) • GLASS DOOR SPRING: DORMA_Ennepetal, Germany • FURNITURE: dressing_Ferrimobili Srl, S.Andrea di San Clemente, (Rimini) Italy • LIGHTING: Raggio, M1 scomparsa totale, M1 piccolo, zero4 spot da incasso, Toccami a parete, Net a parete, C1 profile for customized switches_ Viabizzuno Srl, Bentivoglio, (Bologna) Italy • DEHUMIDIFIER: Zodiac Sirocco model_Zodiac Ltd, Vista, California (USA) EXTERNAL FINISHINGS FOR TERRACE: • Mapelastic Smart, Mapetex Sel, Mapeband (waterproofing), Drain vertical ø7.5 cm (rainwater drainage), Topcem Pronto (screed), Granirapid (glue), Ultracolor (grout for joints), Mapesil LM (sealant for expansion joints)_Mapei, Milano, Italy • Insulating plaster KT 48_Fassa Bortolo, Spresiano, (Treviso) Italy • Flooring: Istrian stone flamed and brushed, slabs 800x400x20mm_AeL Croci Srl, Cusago (MI), (Italy)

















































