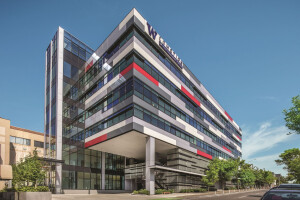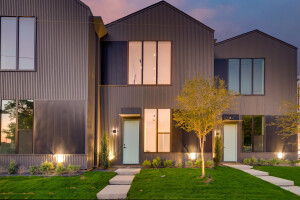Guided by the owner’s interest in simple and clean spaces, the architecture of this building renovation was an exploration of how to make ordinary building parts look extraordinary. Located north of the University of Texas, the building's quiet composition is a reaction to the busy and graphic mess of the surrounding streetscape, an offering of calm amongst the noise.
At the start of the project, much of the existing 75 year old restaurant was beyond use. Sewer lines had vanished, asbestos was trapped in many building elements. What had to remain was the building footprint and some of the structure's walls to receive planning approval. 15% of the existing exterior walls were reused,everything else is new.
The building's forms recall the language of early pioneer Texas structures, which were often basic gables roofs with overhangs for porches. The language here is adapted for a first-generation Vietnamese-American family, translated into a composition of two forms: a gable + a box.
Each form has a different function as a direct representation of use, the gable (dining room) and the box (kitchen). The dining room is a column free 20 foot x 60 foot space with exposed Douglas Fir wood framed studs and rafters. The box (kitchen) is left understated to conceal the kitchen HVAC and related building systems.
Off-the-shelf materials were used throughout. Pre-finished corrugated white siding is the primary exterior material, cladding walls and roof, broken with moments of site-built windows. Taking the language to the interior, a palette of white drywall, Douglas Fir framing and concrete floor carries throughout. To avoid structural beams and expensive window systems costs, the wall's 2x6 wood studs are left exposed with insulated glass units glazed between them. Great attention and detail was given to conceal all ductwork and lighting from view, to quiet the overall visual experience.
Recognizing the knowledge of the pioneers, simple sustainability strategies were used to extend the building's lifespan. To reduce heat and water intrusion, deep overhangs cover all windows, blocking out the sun, shedding water away and keeping patrons dry. Readily available skylights are spaced at 4 foot intervals facing North to provide ample daylight for lunch service and rhythmic shadows throughout the day. At night, the experience differs to reflect the menu. Warm adjustable down lights provide general lighting while a concealed tape light uplight each side of the ceiling.
As a whole, the building is a reflection of the a simple ask from the owners: Make ordinary things become extraordinary.
Note: Furnishings were by owner
Material Used :
1. Vitro - Window Glazing Units - Solarban 70XL insulated glass units
2. Velux - Glass Skylight Units - FCM 2244 units
3. US Lumber Brokers - Milled Douglas Fir lumber, Prime Line series
4. Farrow & Ball - Interior Paint
5. McElroy Metal - Exterior Roofing and Wall Panels, Corrugated 7/8” exposed fastener panels, Bone White color































