Two characters, a place and a common story to tell. Germán (July 10, 1984), a neighborhood of the town, characterized by its steep streets with whitewashed facades with cement baseboards or gray paint. Sira (January 27, 1986), Calle de los Naranjos, spaciousness, light and smell of orange blossom. Velez-Malaga The project is conceived as the book in which the history of these characters is written.

The facades will be the sheets in which the stories are told. Finally, the house is the result of the link between the protagonists, in this case, his son Paquito. The house presents an antagonistic duality in its facades, since while the southwest elevation is open to a large patio, permeable to light and natural ventilation, which transports us to the world of sensations experienced by Sira. The northeast corner features a much more traditional aesthetic of white canvases supported on a gray cement plinth. The openings of this orientation are much more controlled in size and position, seeking to frame certain views, until reaching a large window on the roof floor that opens onto the neighborhood of the villa, where Germán grew up.
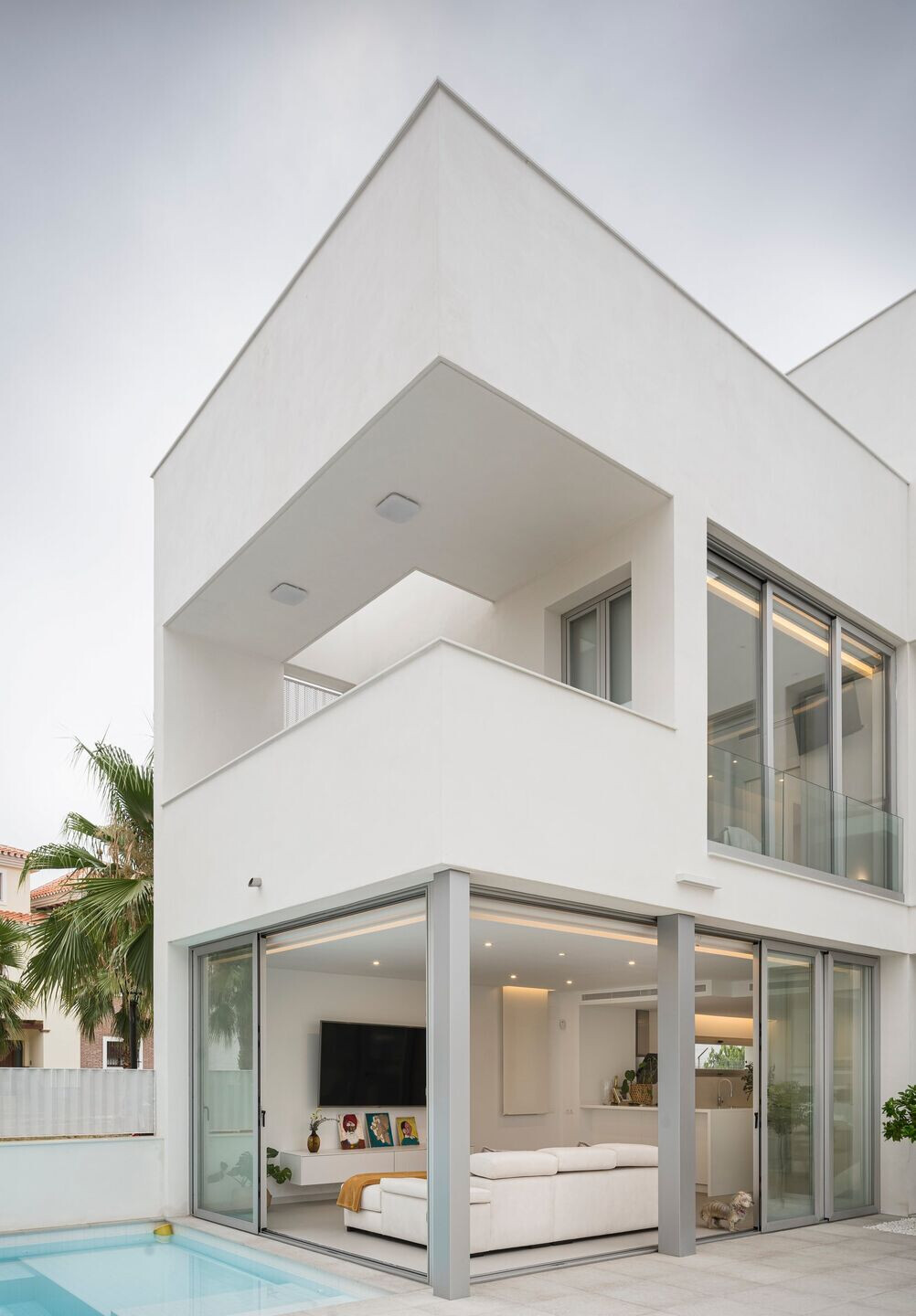
This glass canvas catches in its reflection the Church of Santa María, a historic building in the city that witnessed the link between the two. To understand this story we will have to make a trip up the stairs, where the first thing we will see on the lowest level will be the orange tree patio where Sira lived. We will go through the intermediate levels of the house, discovering the Villa neighborhood between window openings, until we reach the highest point, the viewpoint of the Church of Santa María. As in all books, the stories are not told without a narrator, but the narrator in turn uses tools such as a pen to write it. Well, in this project the pen is the ladder.
Team:
Almudena Cruces Cuesta
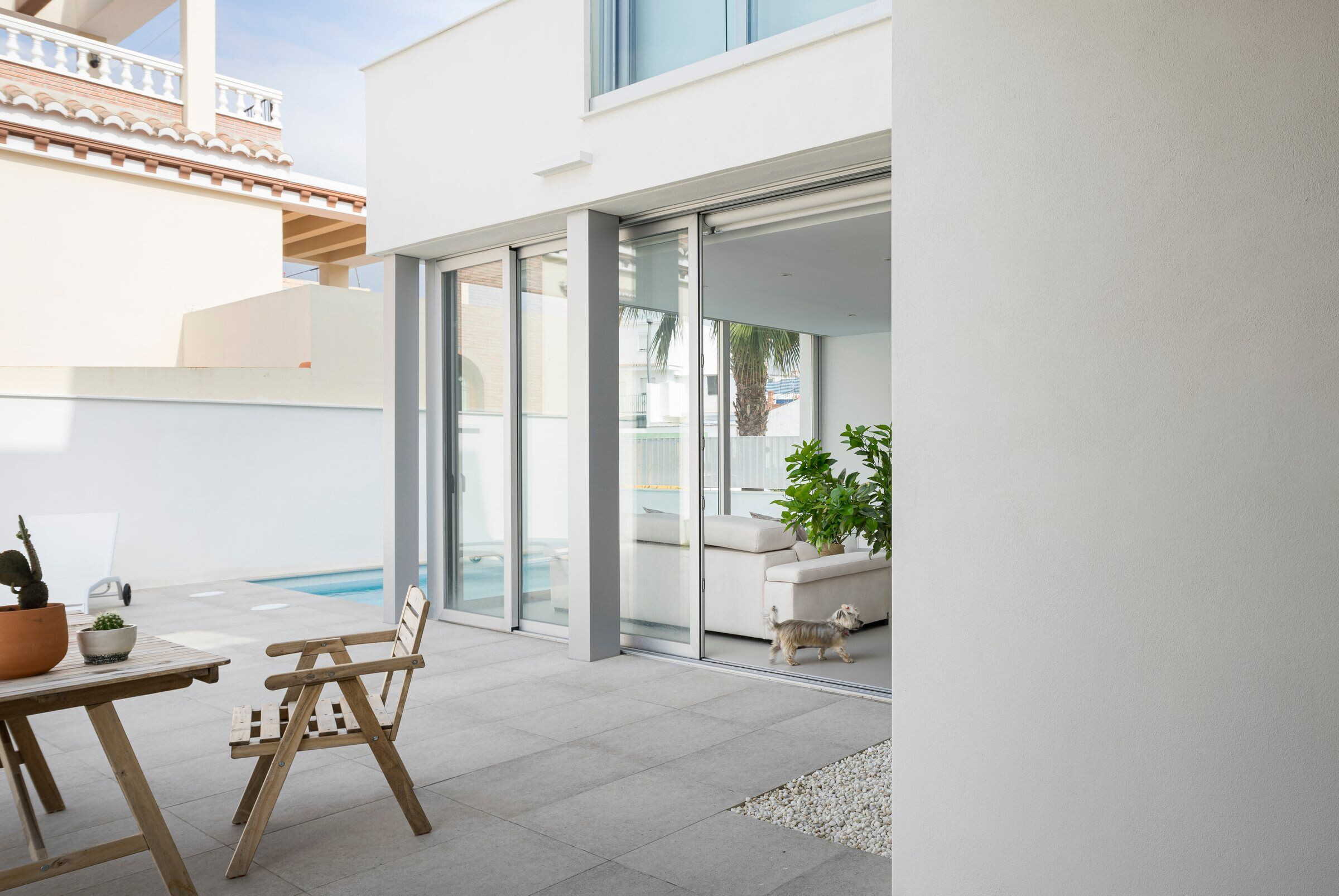
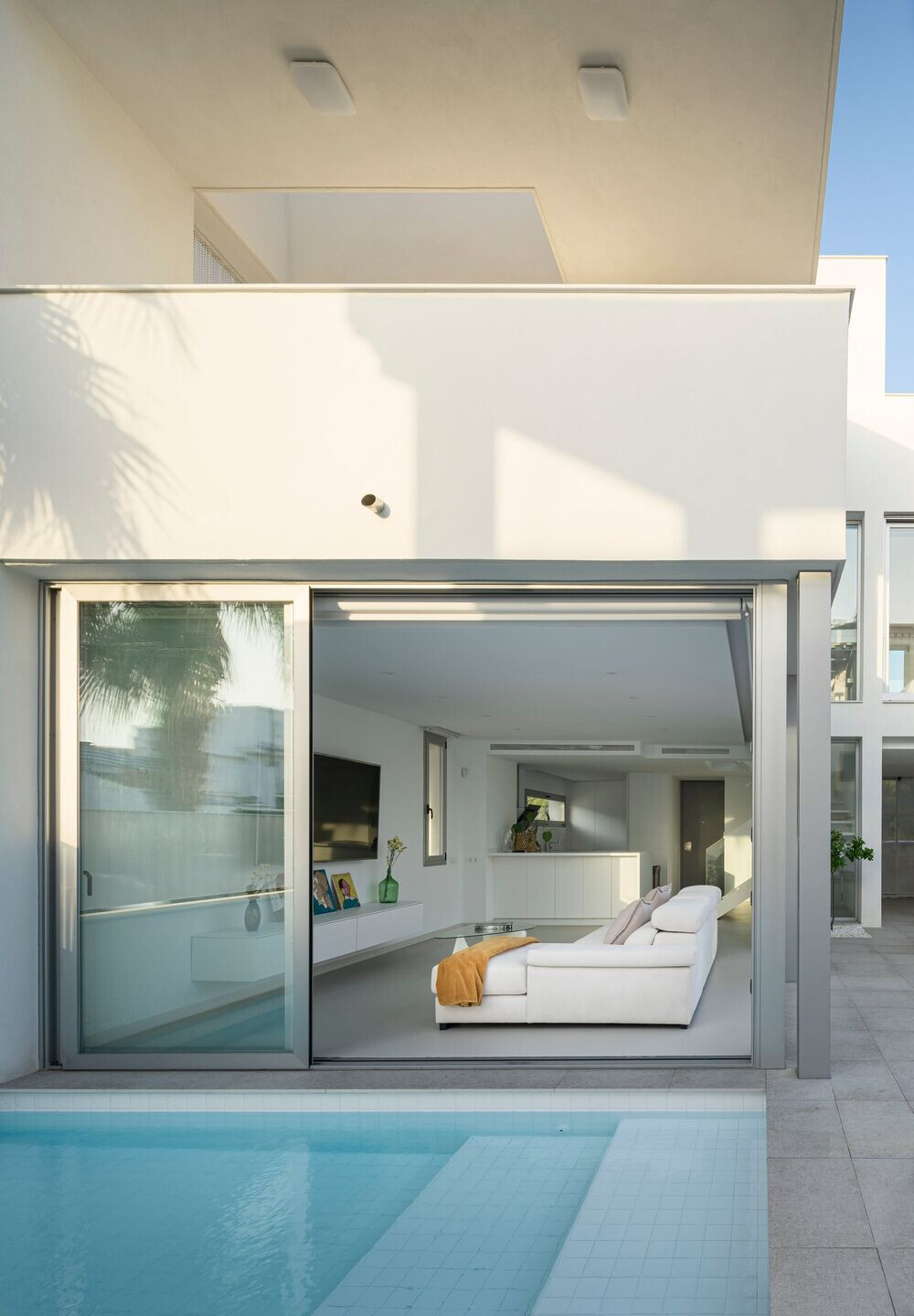


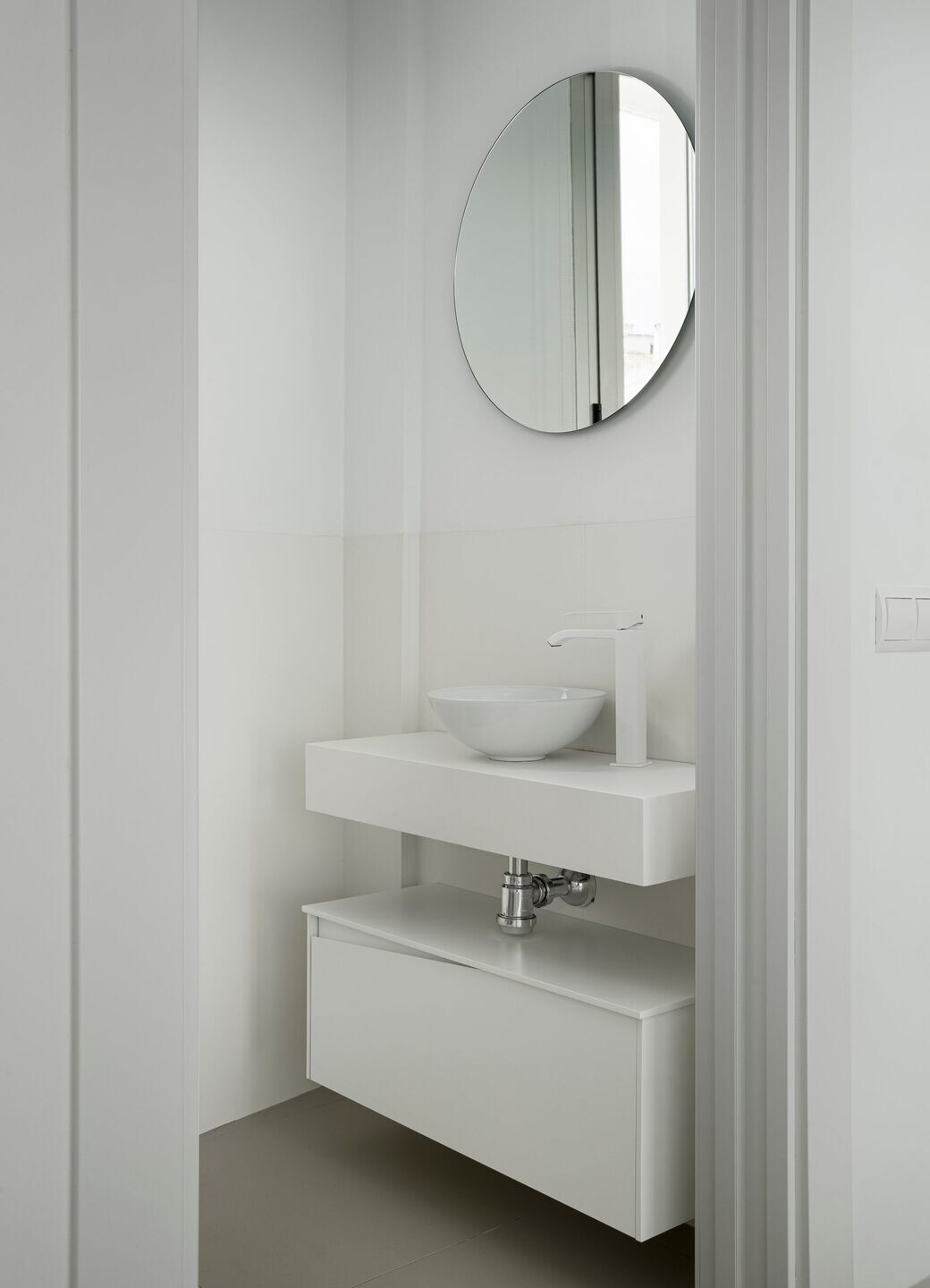
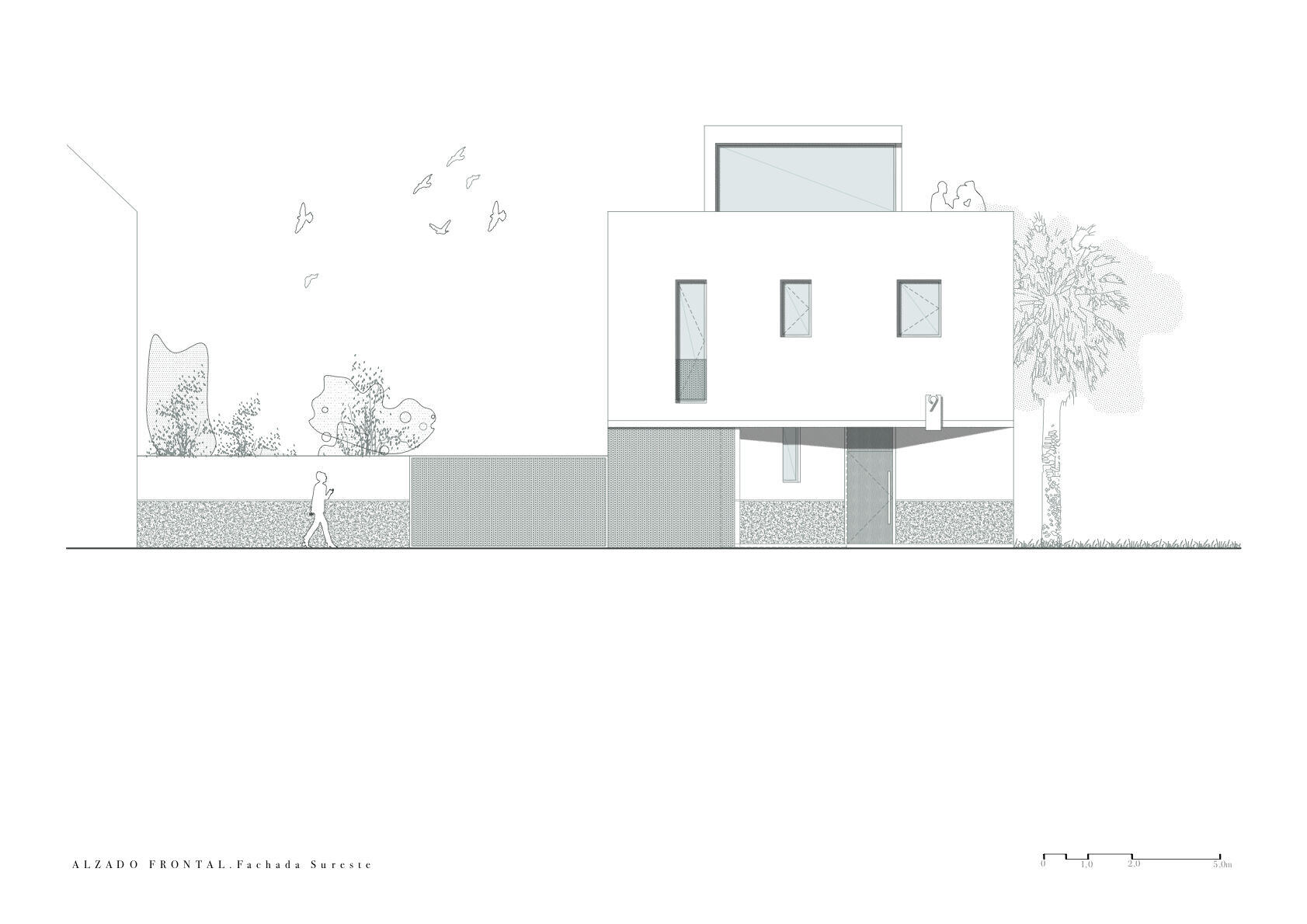
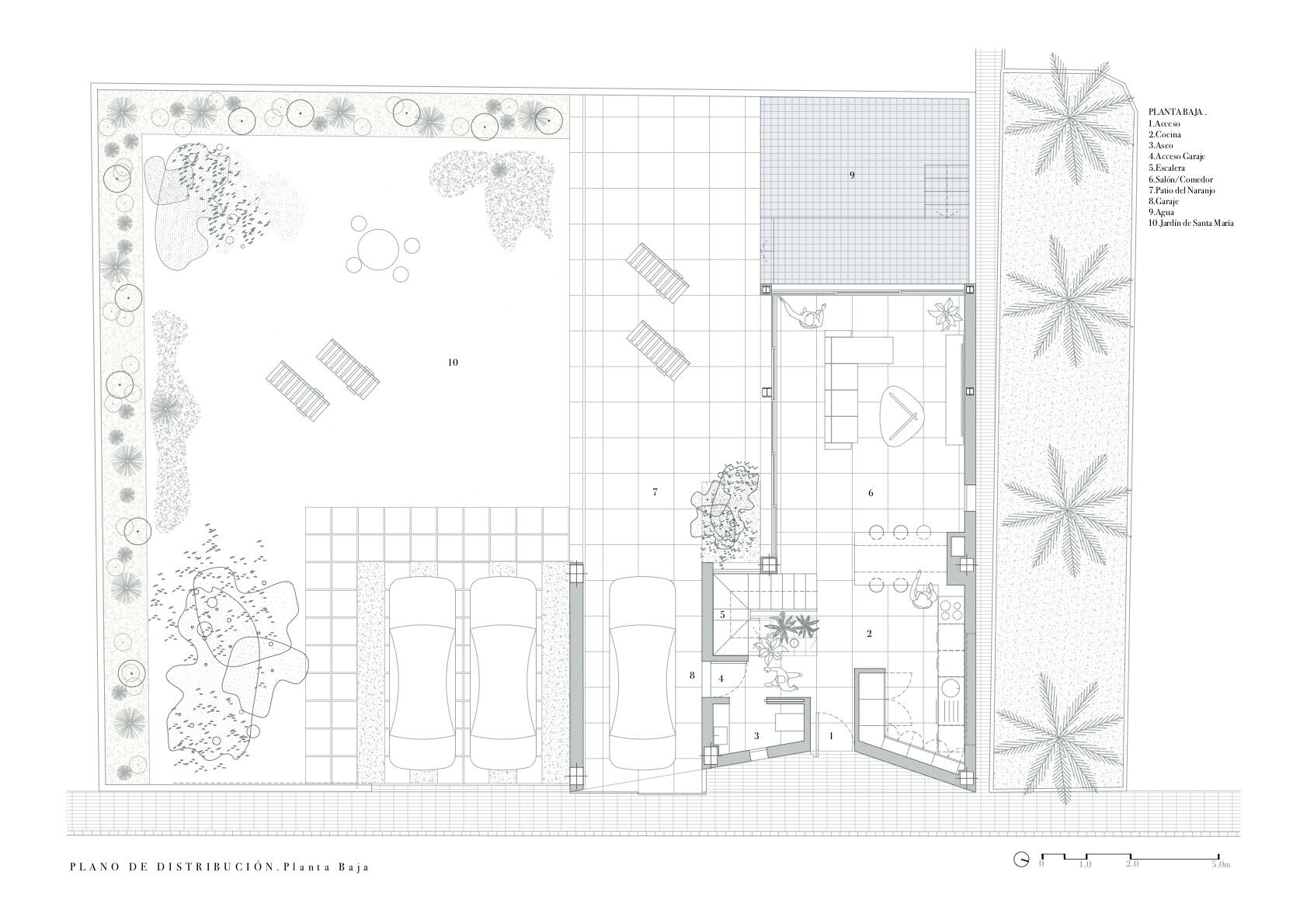
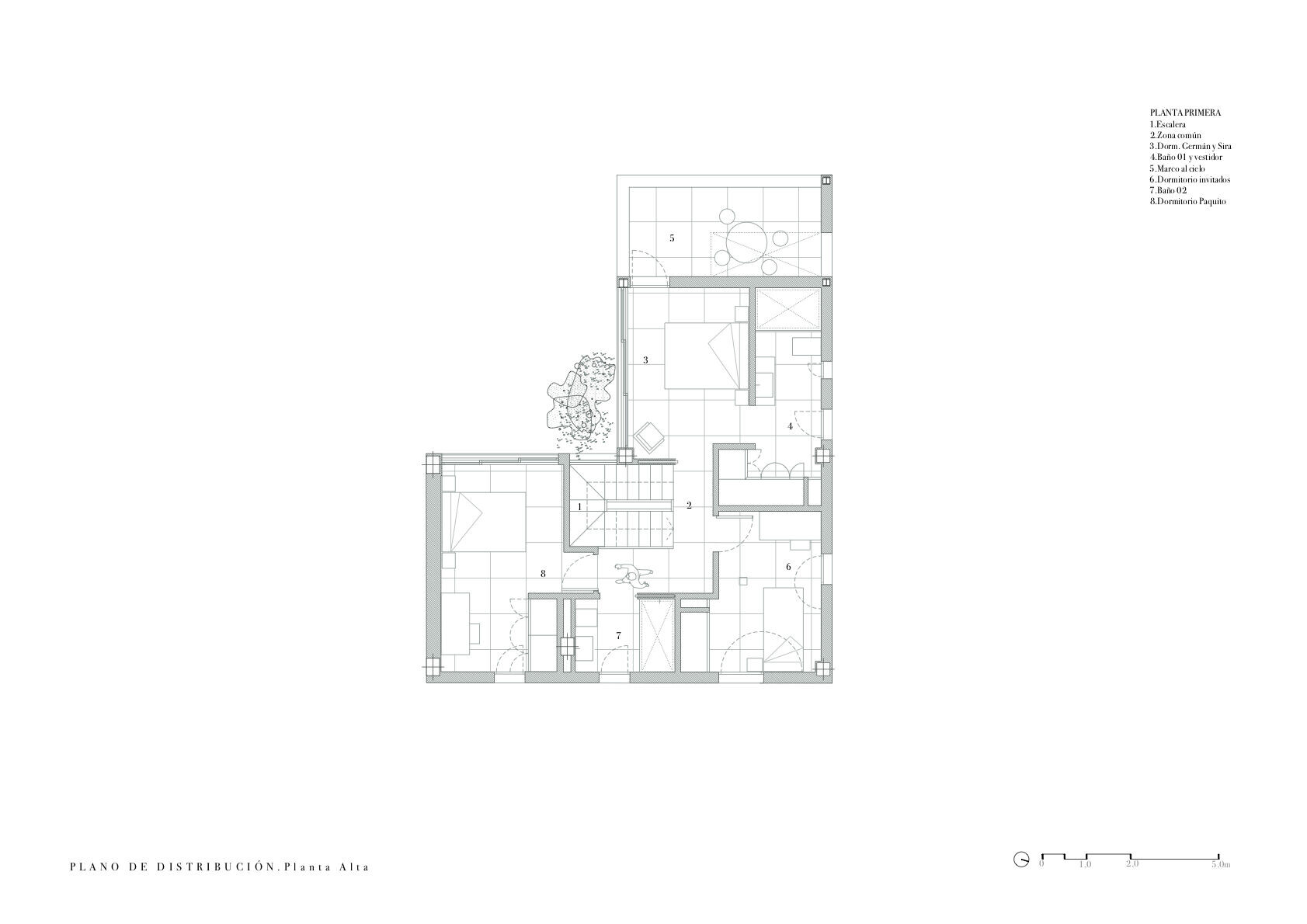
Material Used:
1. Facade cladding: White monolayer coating
2. Flooring: Porcelain tiles
3. Doors: Lacquered wood
4. Windows: Silver aluminum
5. Roofing: Flat roof tiles
6. Interior lighting: Led linear luminaires, spootlights
7. Interior furniture: Lacquered wood, Steel headboards designed



















































