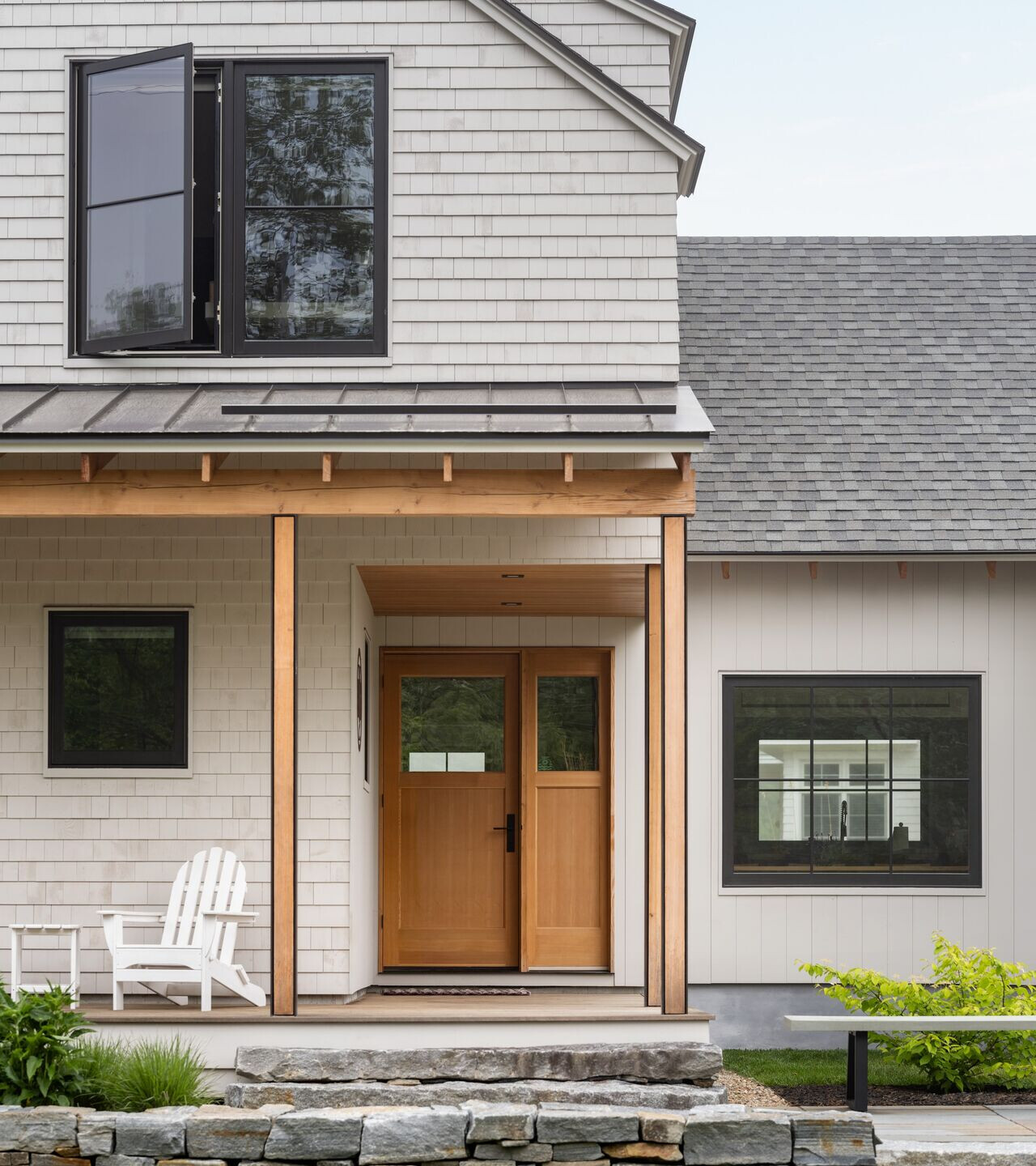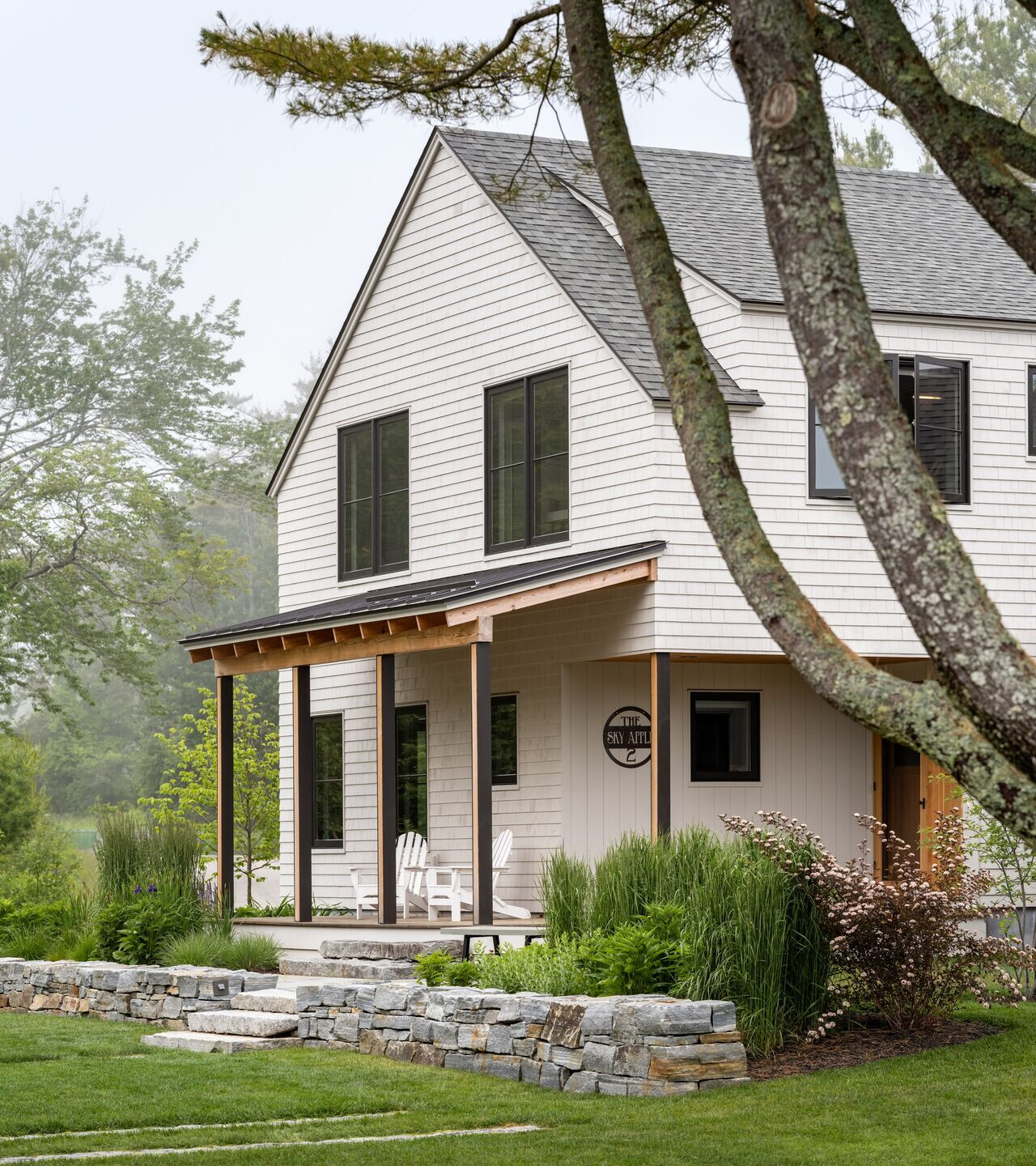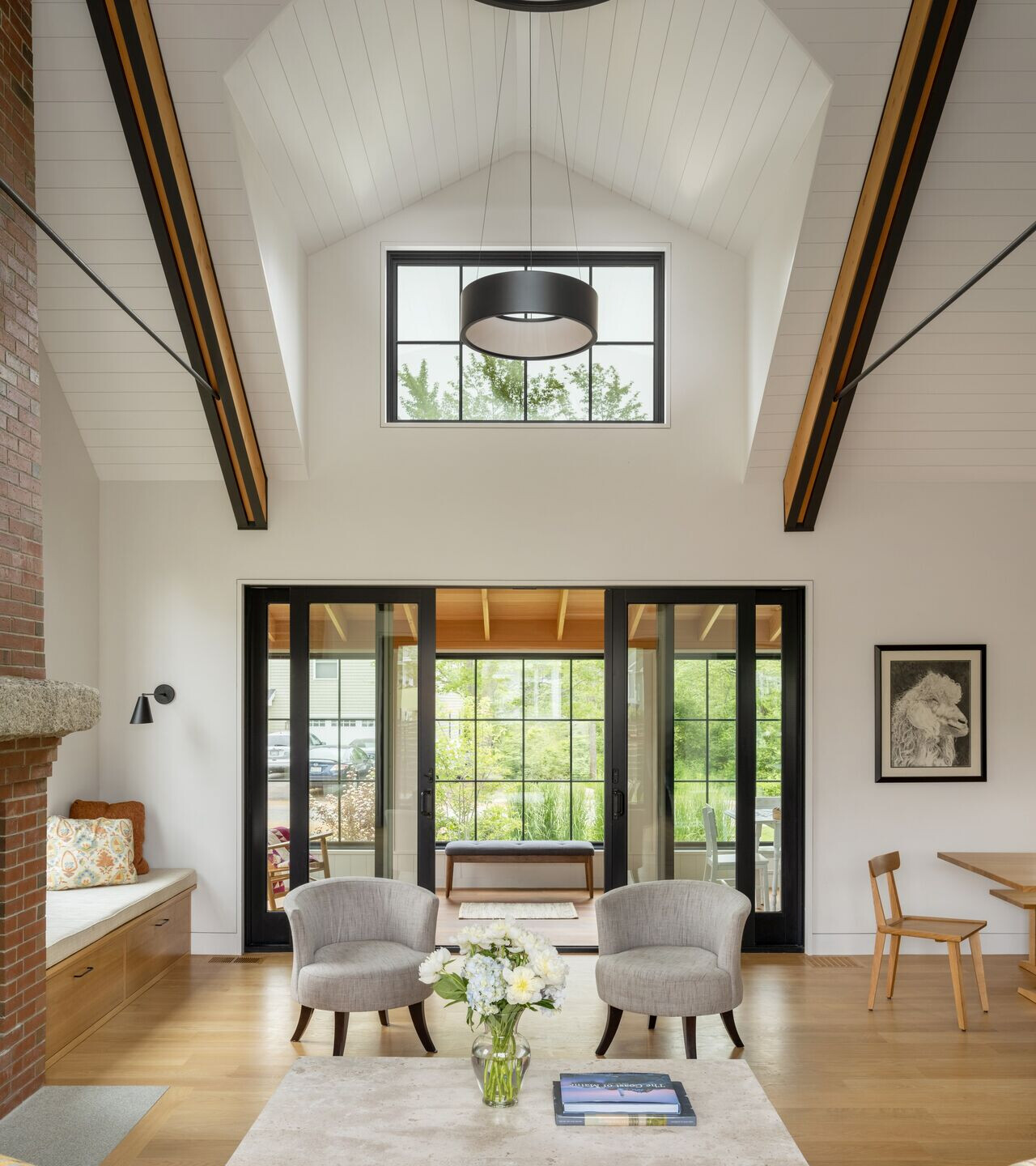With its sandy shore and tight neighborhood fabric, Higgins Beach is a family-oriented beach town and a year-round surfing destination. Located in Scarborough, the town sits just south of Portland, offering easy access to city amenities with the smaller neighborhood feel of a coastal town. Our clients, an active couple with multiple children, owned a home at the end of the neighborhood on a quiet, dead-end street toward the woods, a rather unique lot for Higgins Beach. The house acted mostly as a rental for them and was poorly laid out and dark. When the couple decided to move to Maine full time, they asked us to redesign their home for year-round living with a better layout and more light and air — a combination of beach cottage and Old Port industrial vibe.

On such a one-of-a-kind site there was the opportunity to bring the home closer to the front corner of the lot, allowing for a more secluded outdoor space in the back. The house and garage act as a buffer from the street, giving the clients a private lawn space. Higgins Beach has strict form-based zoning, which influenced much of the initial massing of the structure.

Our site-specific plan utilizes a main house body with a great room wing on the first floor. The great room, with a vaulted double height ceiling, acts as the major first-floor living space to the south and east. The main bedroom is on the first floor to the southwest, while utility spaces like baths, laundry, and stairs live on the north side. Upstairs is an open loft-like entertainment/ office area with an adjacent bunk room enclosed with obscured glass, giving the room an open feel while still providing privacy. Two bedrooms and a full bath finish out the upper floor. The plan provides a beach house feel with large open spaces and lots of direct connection to the outdoors, while still providing cozy and private spaces for year round living.

The exterior features Boral poly-ash siding for durability and less maintenance. Metal roofing on low, sloped roofs helps pitch snow, while the steeper roofs feature architectural grade asphalt shingles. Since the house is for an active family for full-time living, we opted for durable finishes on the interior that can stand up to the wear and tear of everyday life. As always, we utilized as many of our local resources and craftspeople as possible. Much of the built-in cabinetry as well as the kitchen island and table were crafted by Huston and Company of Kennebunkport. All of the steel work including the bunk room ladder, stair railing, and kitchen island hood vent were created by Standfast Works Forge of Parsonsfield.

The couple had named their original Higgins Beach cottage “Sky Apple” after their family tradition of going for beach walks and tossing wild rose buds into the sky so they fell nearby, calling them “sky apples.” Today, their new “Sky Apple” is poised to house future generations and new family traditions.



Material Used :
1. Facade cladding: Painted Nickel Gap Siding, Boral
2. Flooring: Engineered White Oak, Sheoga
3. Doors: Painted MDF, Simpson Redi-Prime
4. Windows: Andersen A Series
5. Roofing: Standing Seam Metal and Architectural Asphalt Shingles
6. Interior furniture: Custom Furniture by Huston & Company, Custom Metalwork by StandFast Works Forge





































