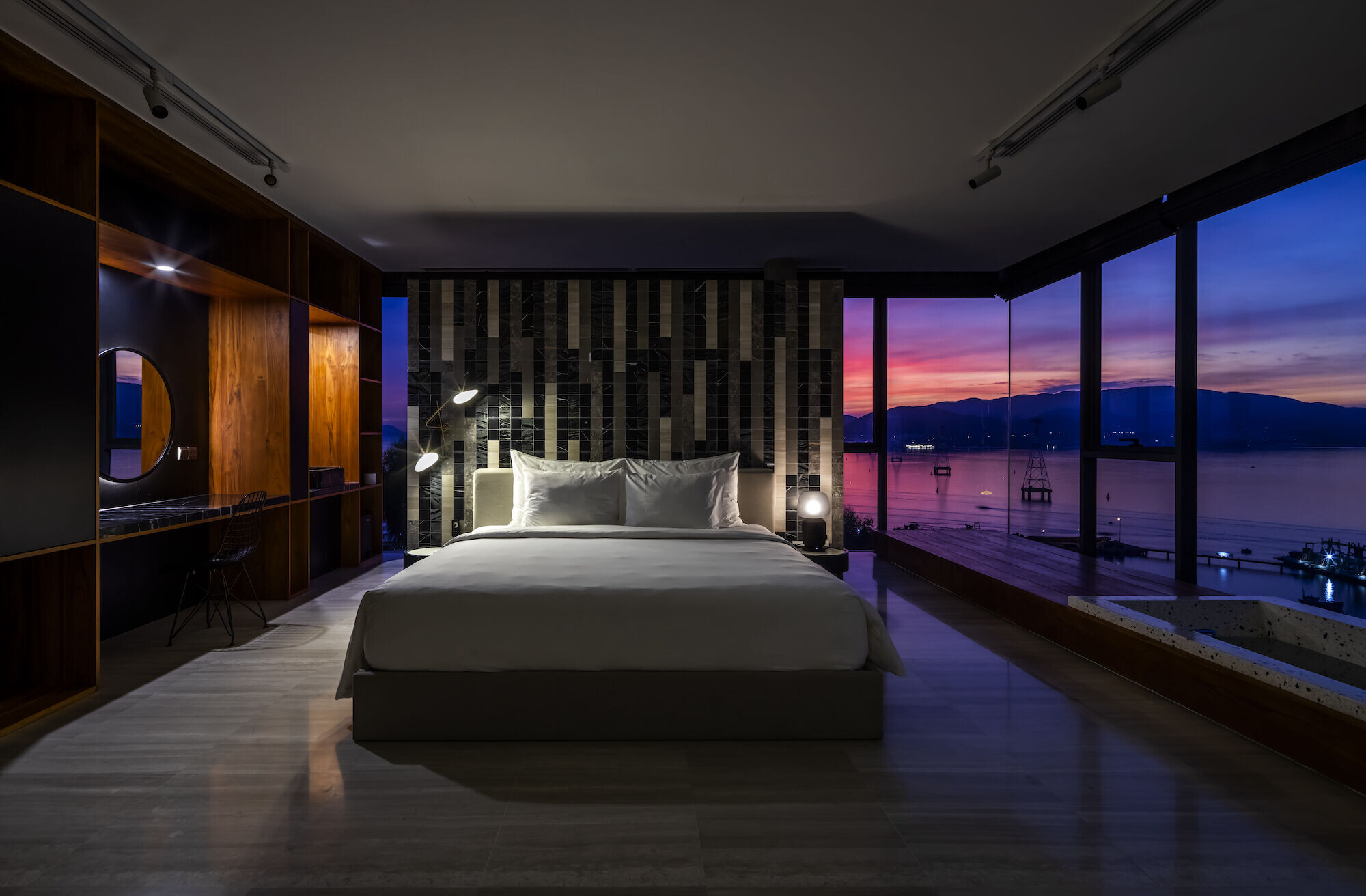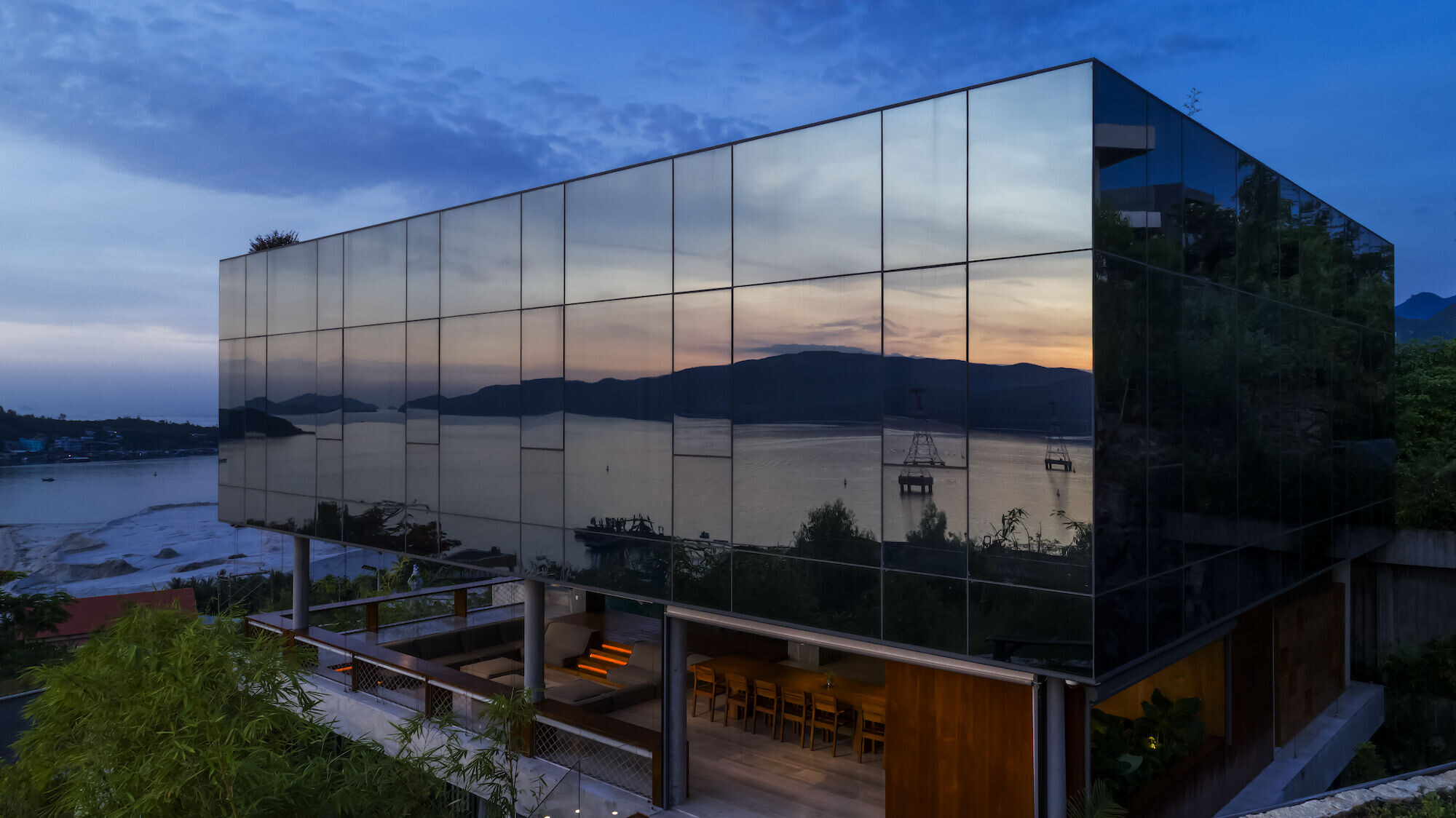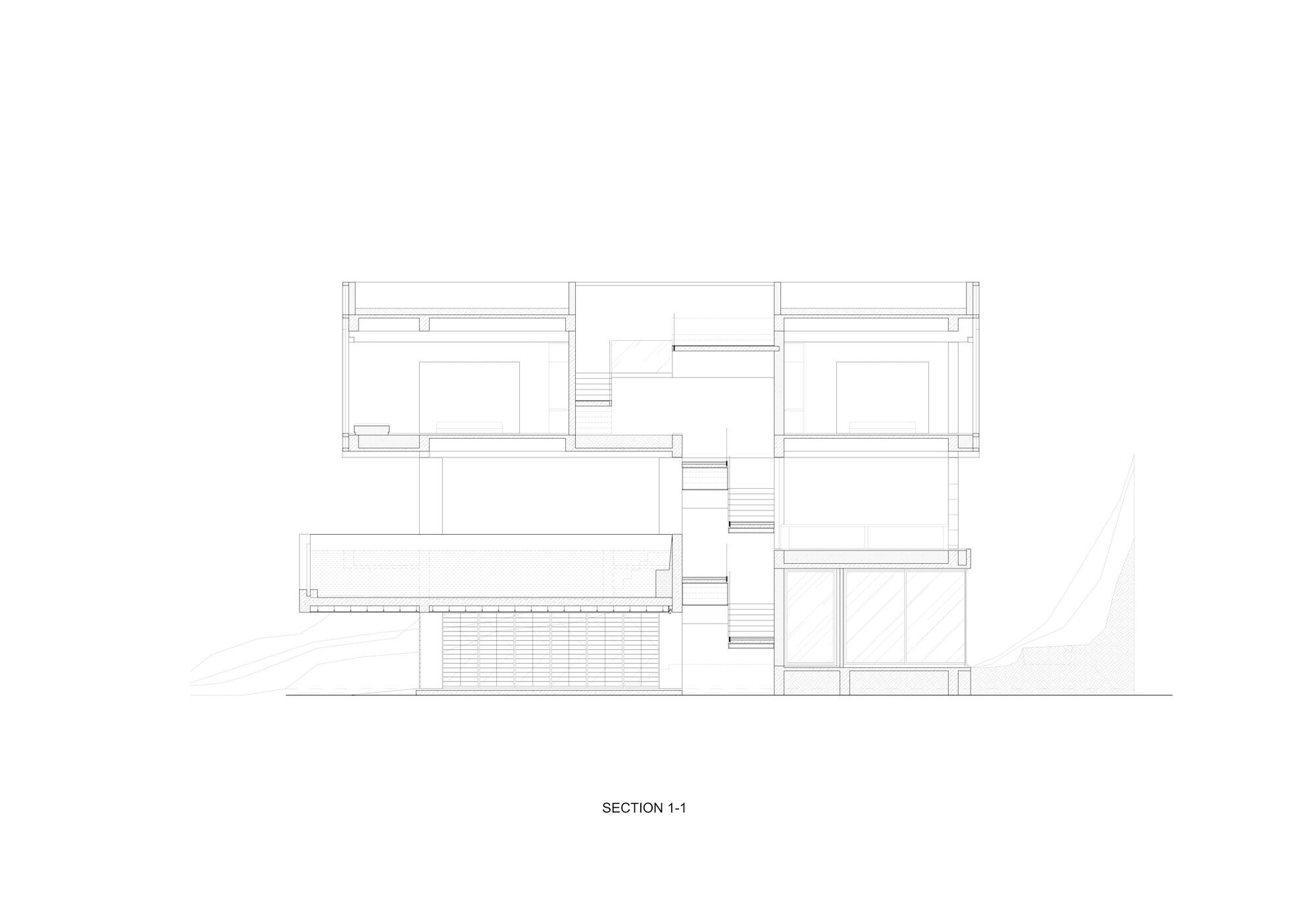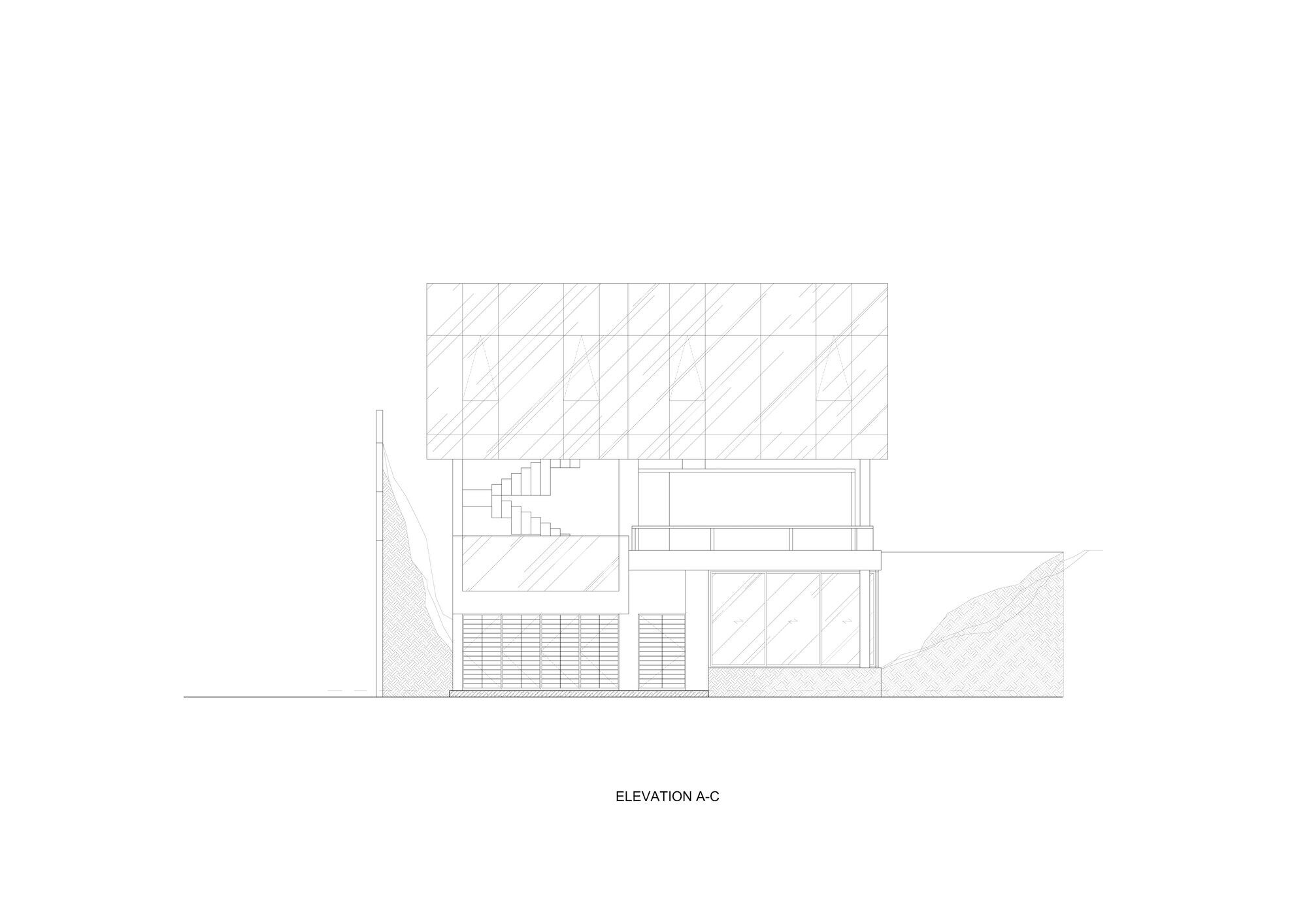Located in Nha Trang, a sea side city of Vietnam’s south east coast, this vacation villa has a very privileged location. Carved into the hill, the 800 sqm site enjoys a unique ocean view, overlooking the bay and mountains in the background. As the final piece in the client’s collection of vacation villas, the goal was to create a unique, playful guest experience and optimise the ocean views.
The overall design put the accent on the simplicity of the construction shapes. An exposed concrete slab, emanating brutalist influences, and a floating glass cube visually blending the construction with its environment.
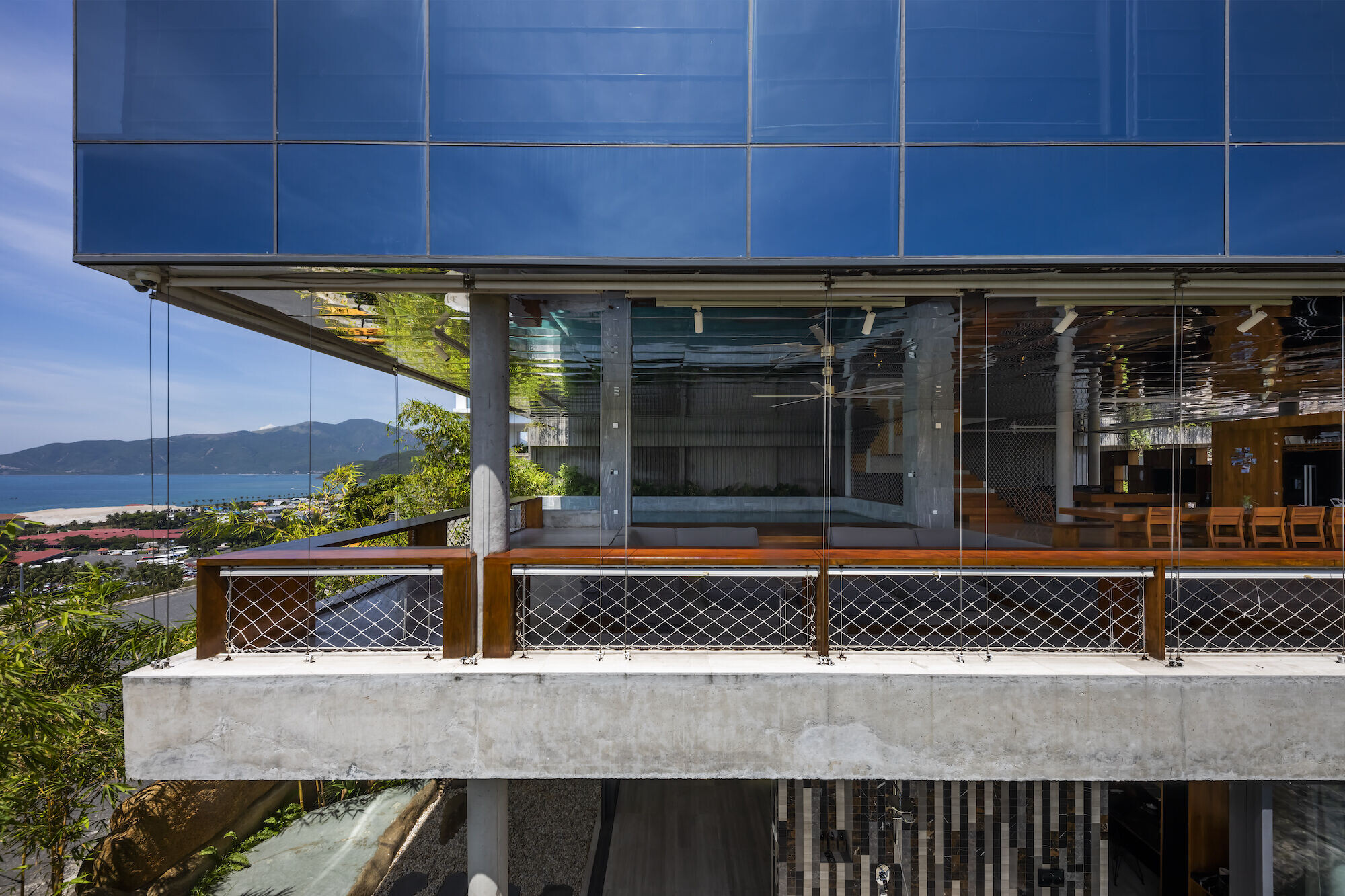
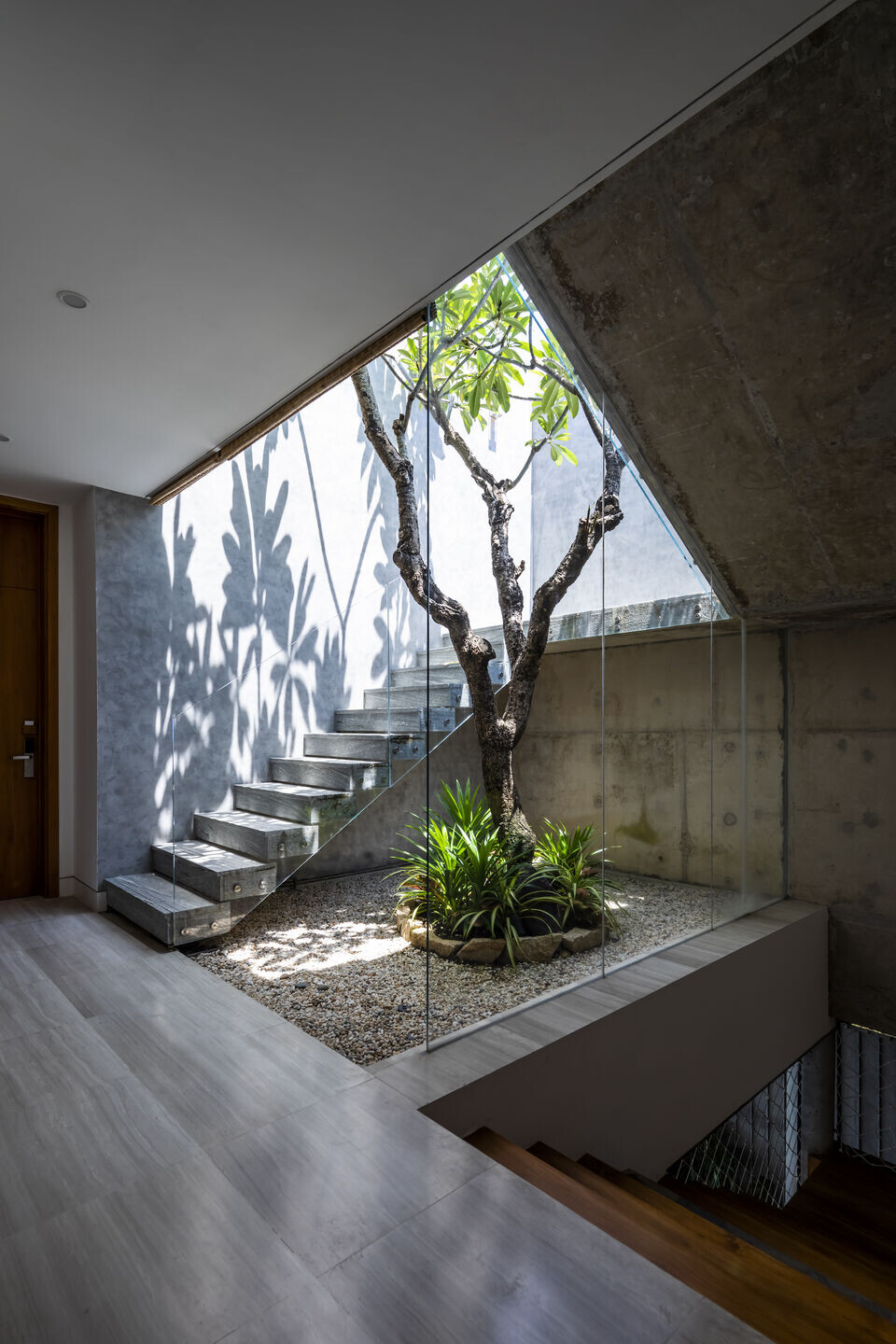
The property is accessible from the lower front of the site under a suspended swimming pool with a transparent front, adding a dramatic effect and creating a unique sense of arrival. Carved into the hill, the ground floor hosts two bedrooms, each with a private garden and Jacuzzi to balance out the lack of a panoramic view, and a media/home cinema room located in the back of the house.
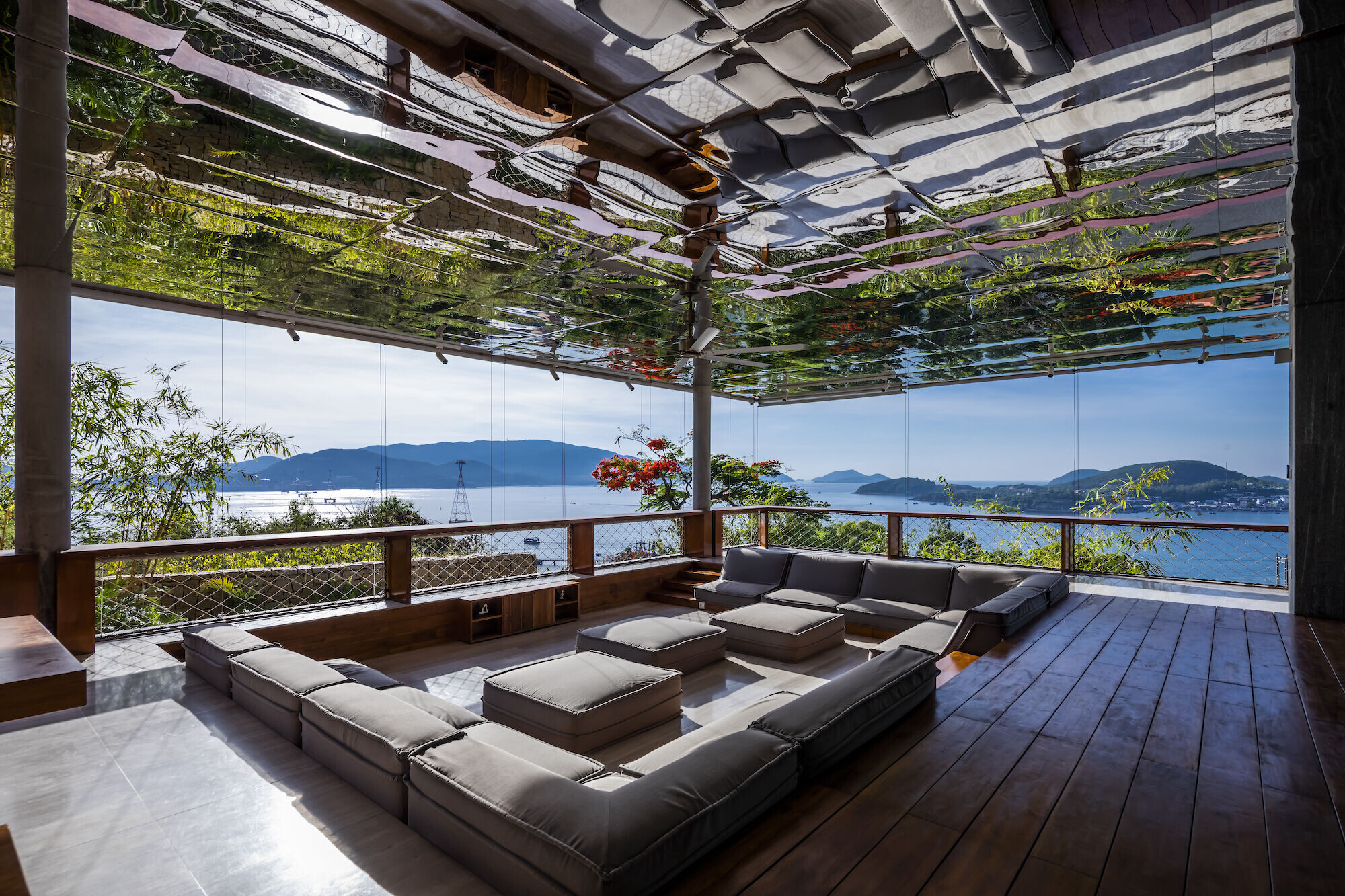
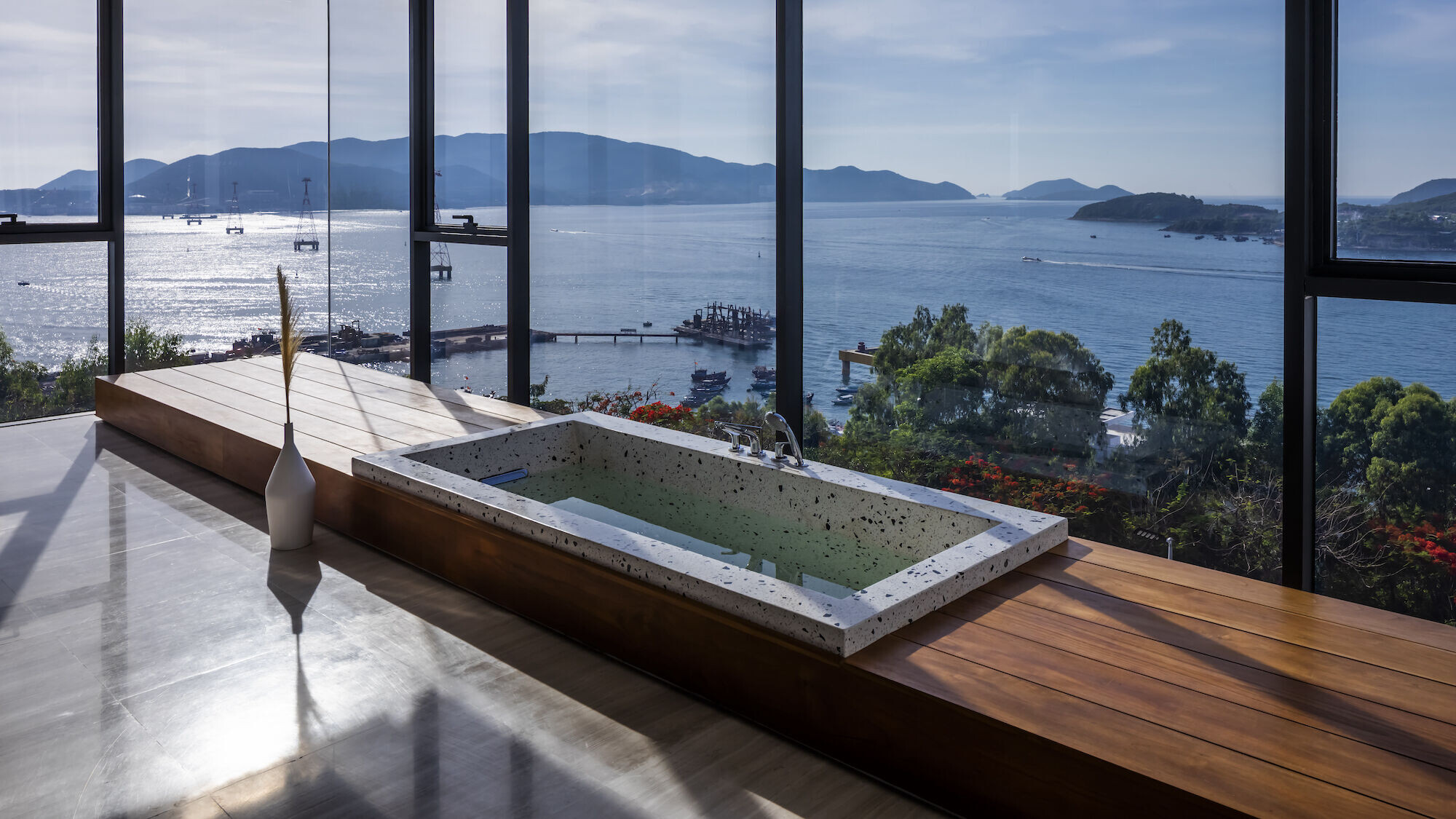
The first floor, naturally ventilated, is fully open with no windows. Like a large open deck with unobstructed panoramic views, it brings a heightened outdoor/indoor experience. This floor includes the swimming pool, a sunken living room, entertainment corner, the dining area and the kitchen. By merging all these functions, the villa can be operated like a small boutique hotel. Each element (the swimming pool, the staircase, the kitchen, the sunken living room) have been carefully designed with natural materials and/or innovative solutions. The mirror ceiling, with its multiple reflections, brings the surrounding vegetation and landscape into the villa.
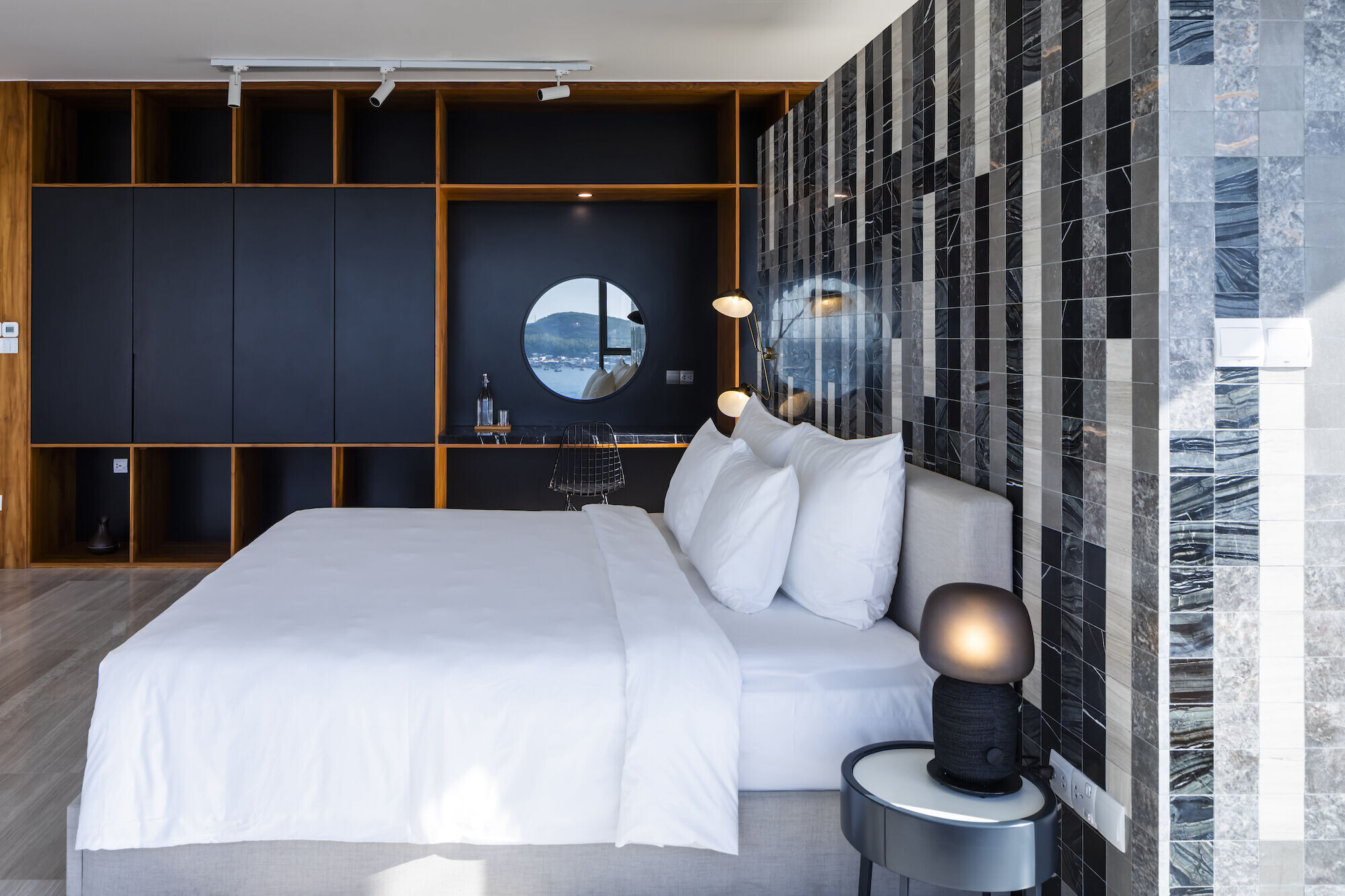

With large floor to ceiling windows, the five bedrooms on the second floor are fully immersed in the scenery. All the bathrooms are open, separated from the bedroom with a partition wall. Interiors are minimalist and the bedrooms provide a sensation of floating above the immensity of the surrounding landscape, all to emphasise the guest experience.
The roof top, like the first floor, adds some entertainment activities with a large Jacuzzi opened to the sky, a golf put and a sandy outdoor sun lounge.
In contrast with the simplicity of the construction shapes, the multiple aesthetic effects and functional elements intend to create an unforgettable guest experience, whilst maximising the primary value of the villa which is the beauty of the scenery you can enjoy from every corner.
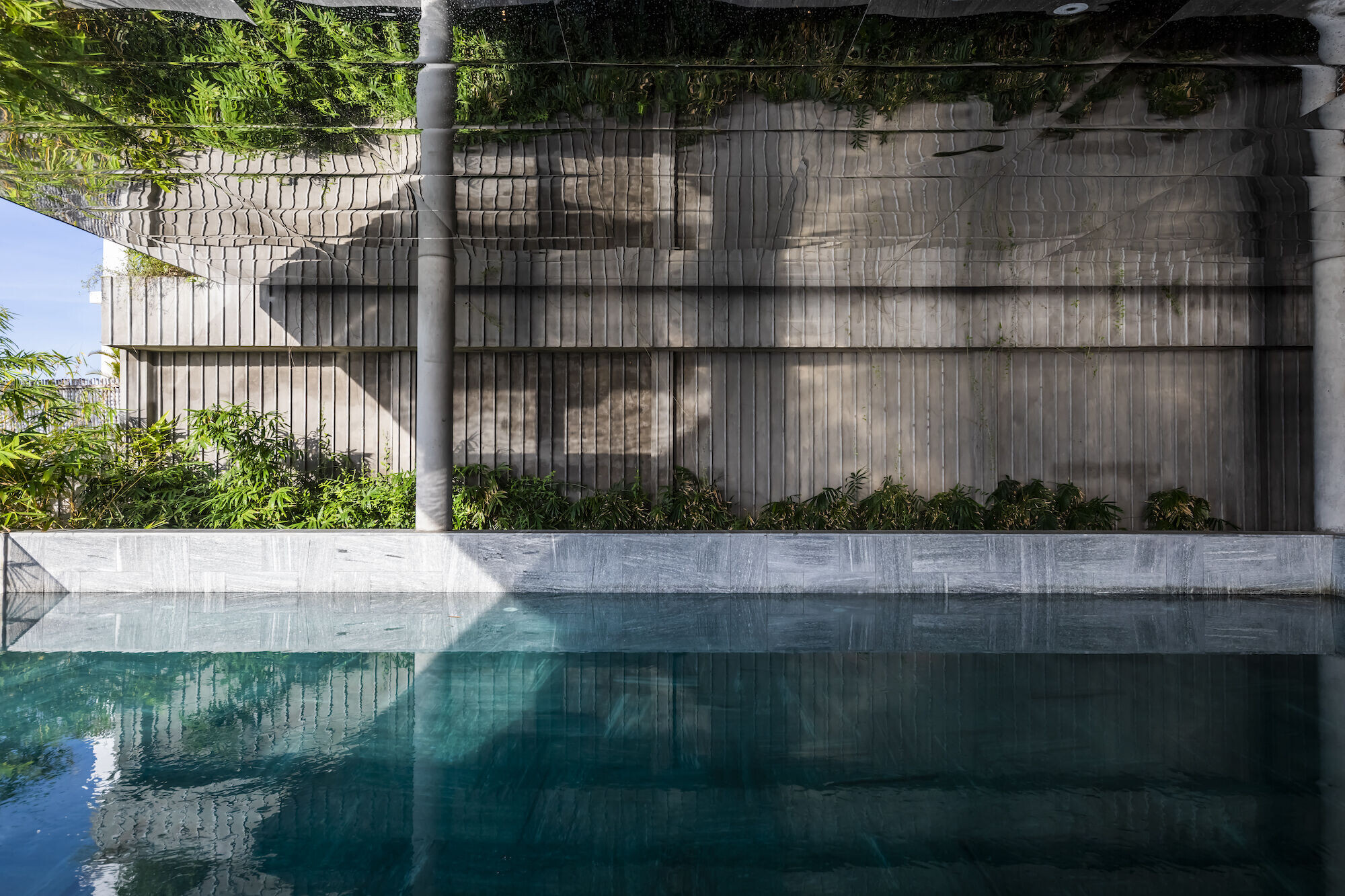
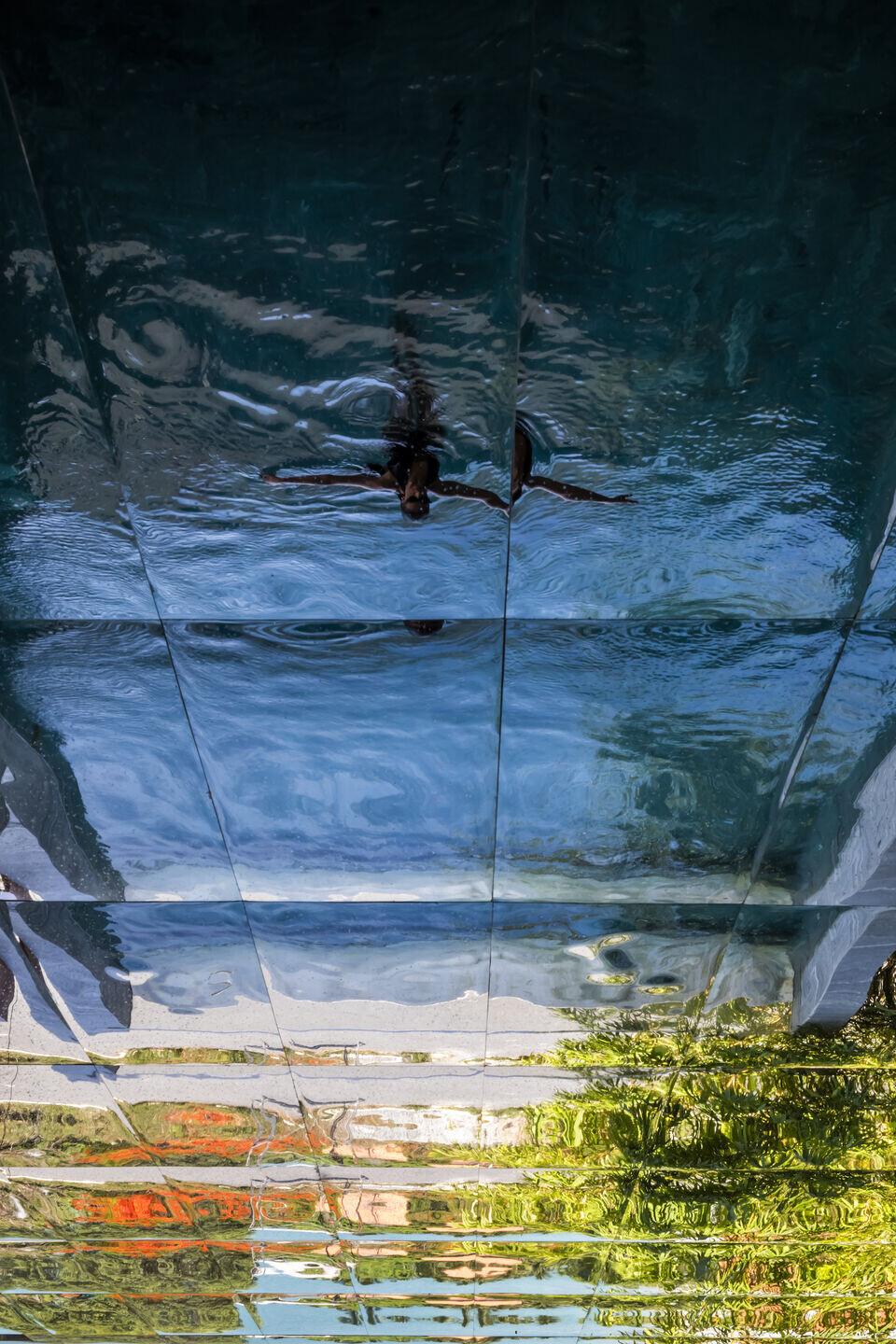
Team:
Architects: MM++ Architects
Photo Credits: Oki Hiroyuki photography
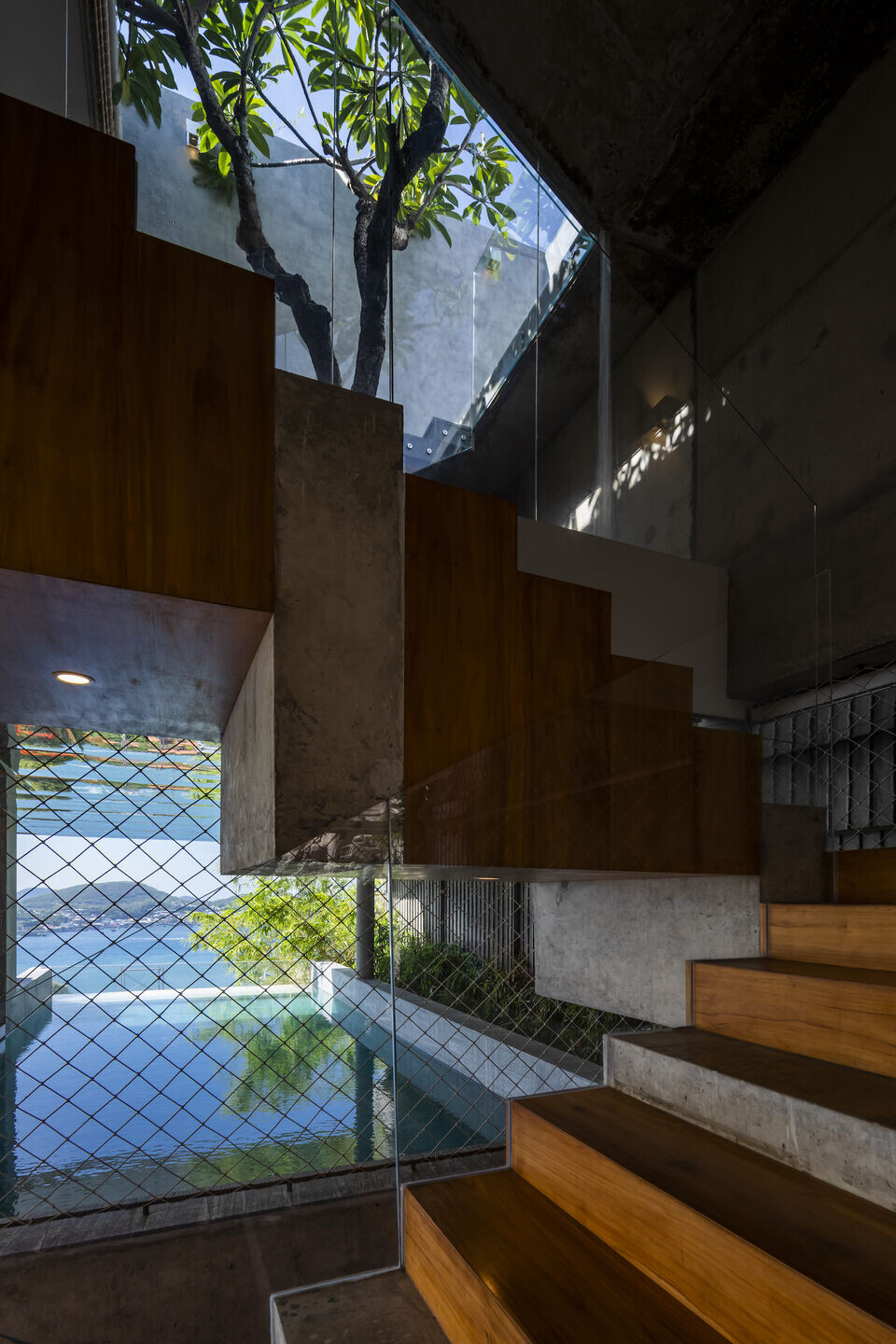
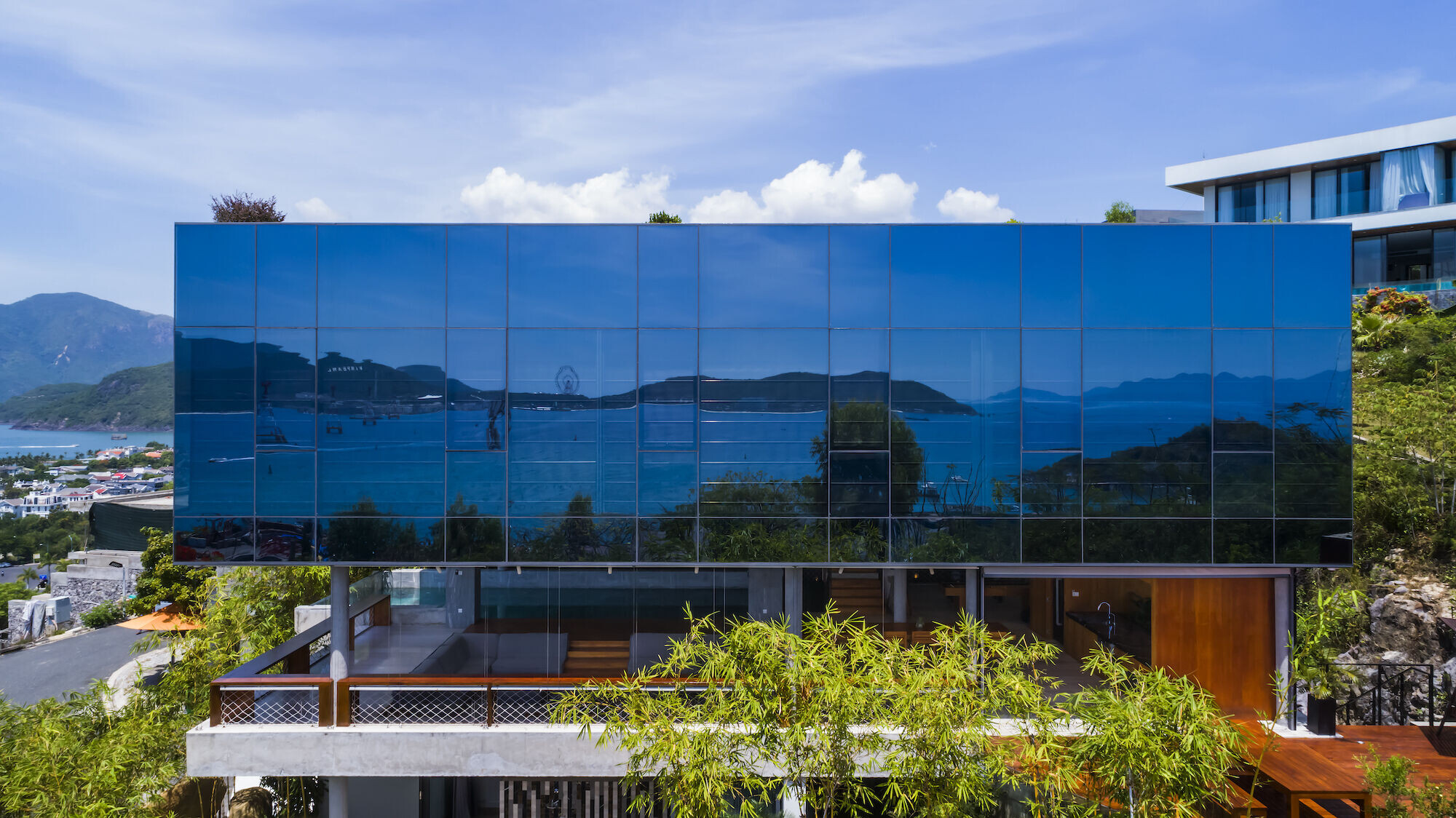
Materials Used:
Daikin
Kohler
