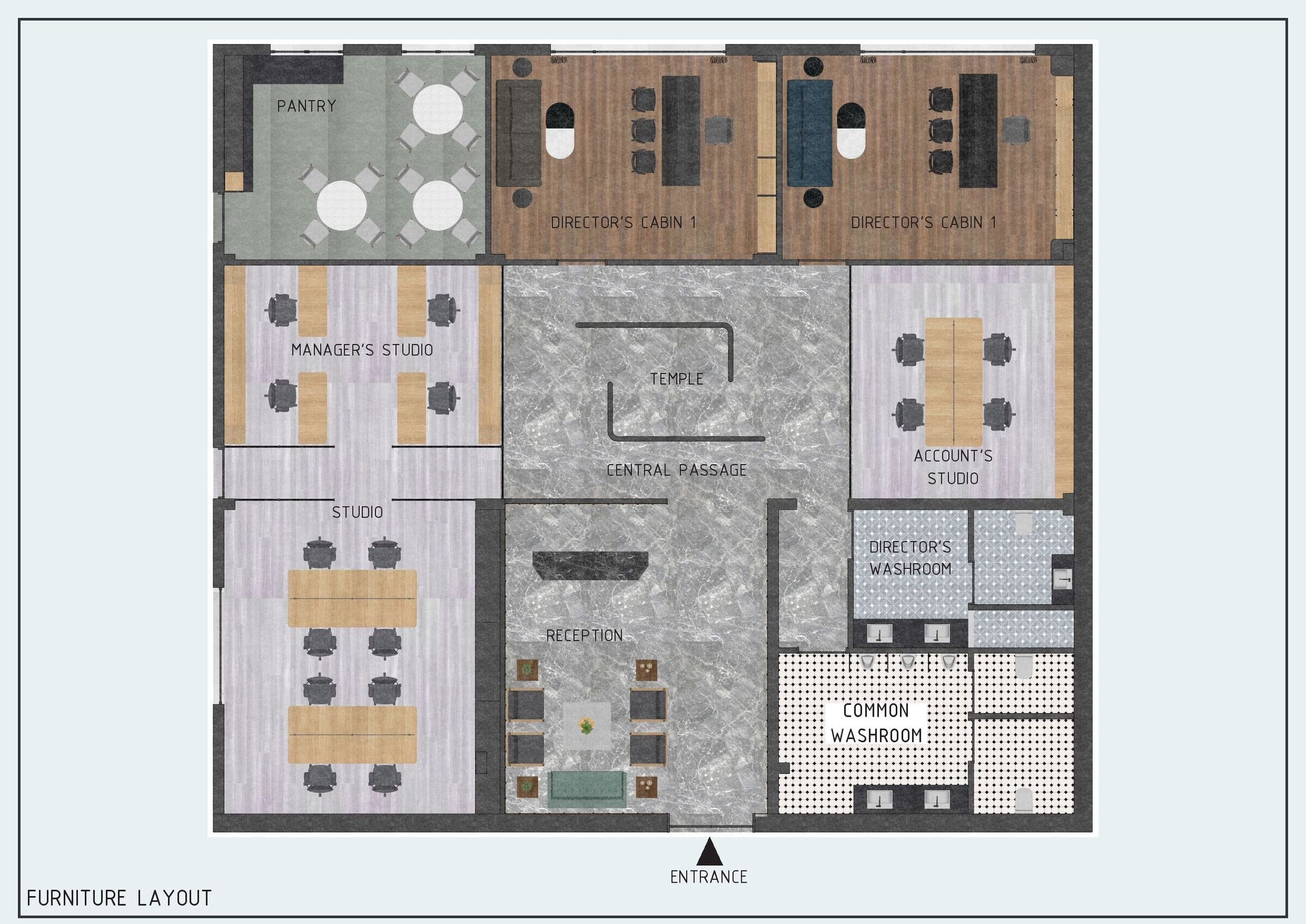"In the heart of an industrial area, we've crafted a space that serves as a testament to modern design with a personal touch. Here, you'll di
scover the delicate dance between metal accents and the rich tradition of the family, reflected in every detail. The exterior harmoniously transitions into the interiors with a stunning main door, crafted from metal and adorned with an antique copper finish.
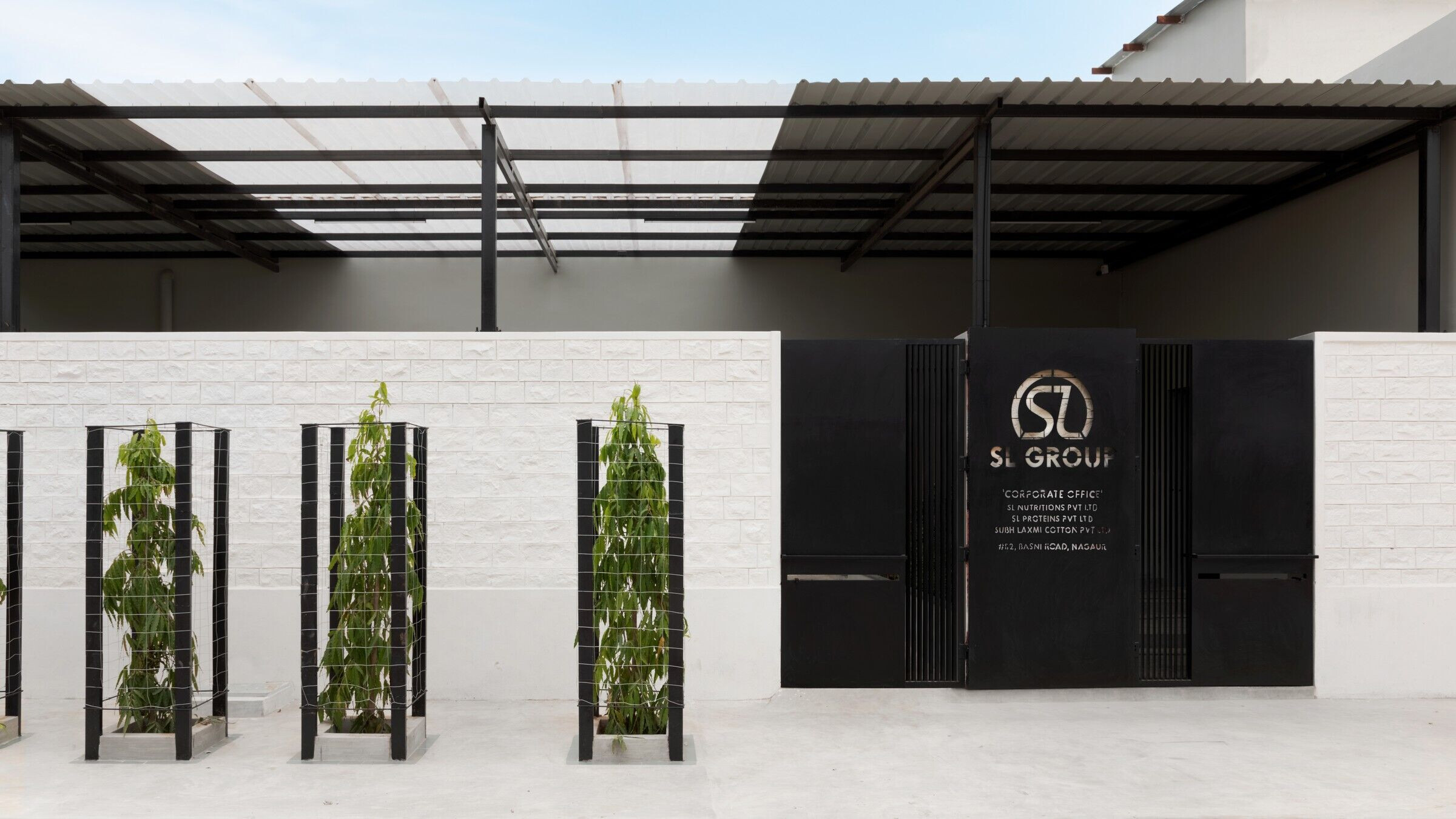
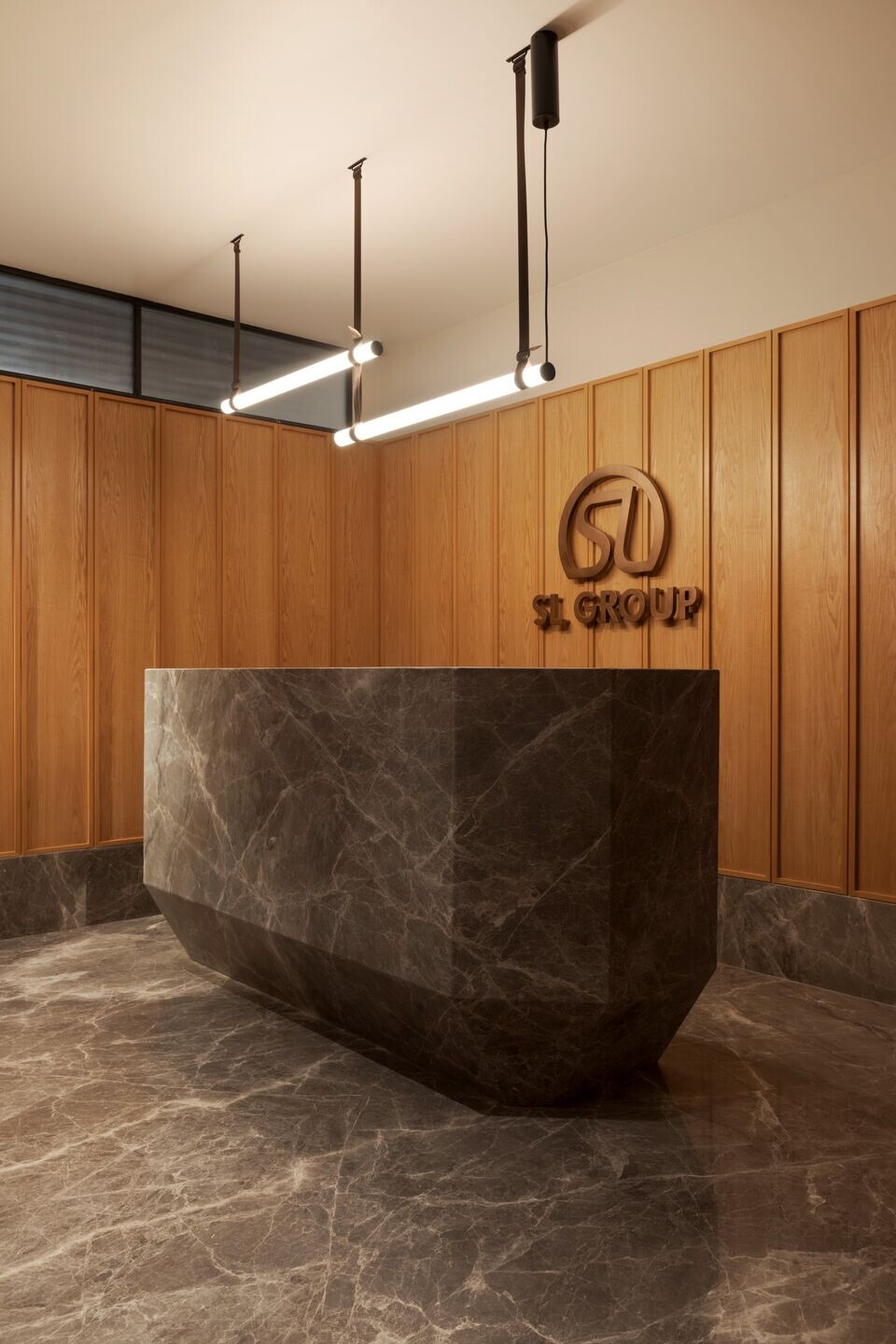
Upon entering, you're greeted by a neutral color scheme, with marble sourced from Kishangarh complementing IPS cement and other earthy tones. The walls feature the continuation of marble till about 15 inches followed by wood panelling, exuding elegance and warmth.
The layout of the space is divided in a grid, much like a courtyard format. The central space housing the temple with all its positive energy is the main transitional area that connects you to the rest of the office.
The space is strategically planned that opens up into a welcoming open reception area that gives you a sense of entire space yet maintains the privacy with grace in the form of a wall mural. The restrooms are non intrusive and are directly accessible from the reception. The work flow between the teams was kept in mind while allocating the spaces to different departments.
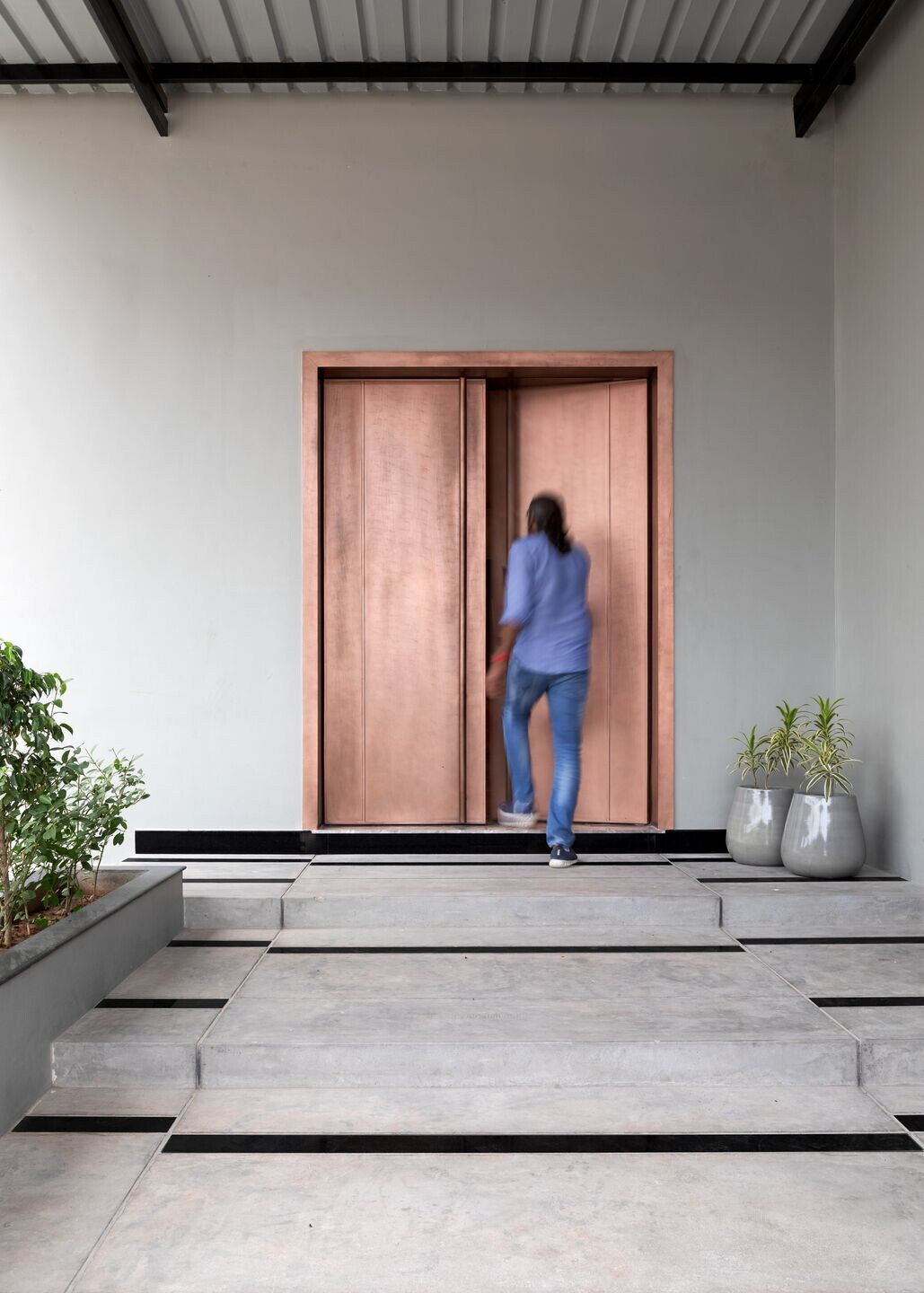
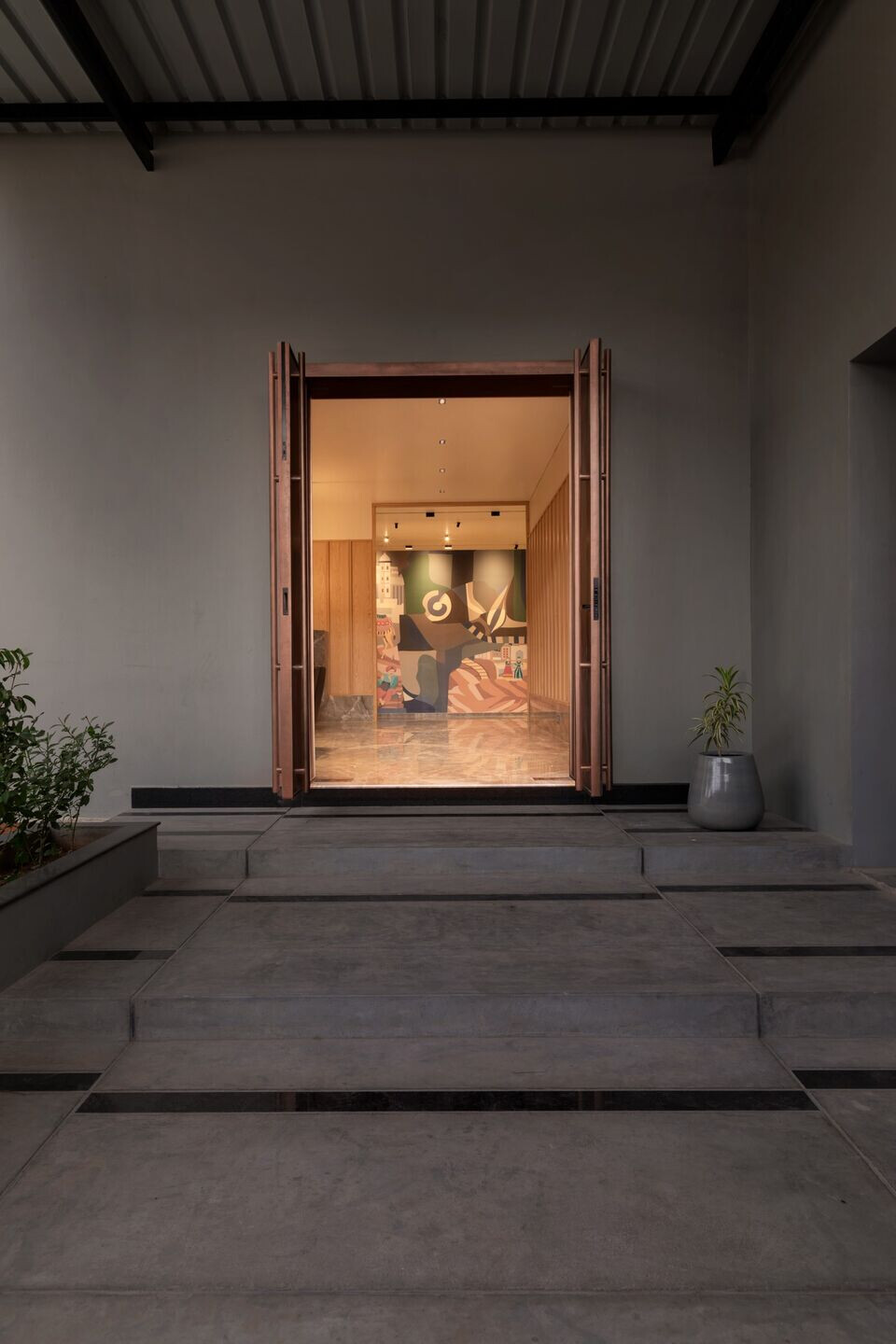
The reception area showcases a unique marriage of beauty and practicality, with a monolith reception table was inspired by the enchanting colours of marble in a honed finish. To maintain a modern touch, the furniture here is sourced from IKEA.
One of the most captivating aspects of this project is the transitional spaces. Here, the family's traditions and spirituality come to life, evident in a customized artwork of Lord Ganesha, created using a fusion of media including thread, brush, and paint. This artwork done by Abstrachome serves as the centerpiece, a place of worship for the clients as they embark on their workday.
Rajasthani tradition is also celebrated in the passage area with another customized artwork from House of beserk, skilfully blending modern elements with the rich colors and forms of Rajasthan.
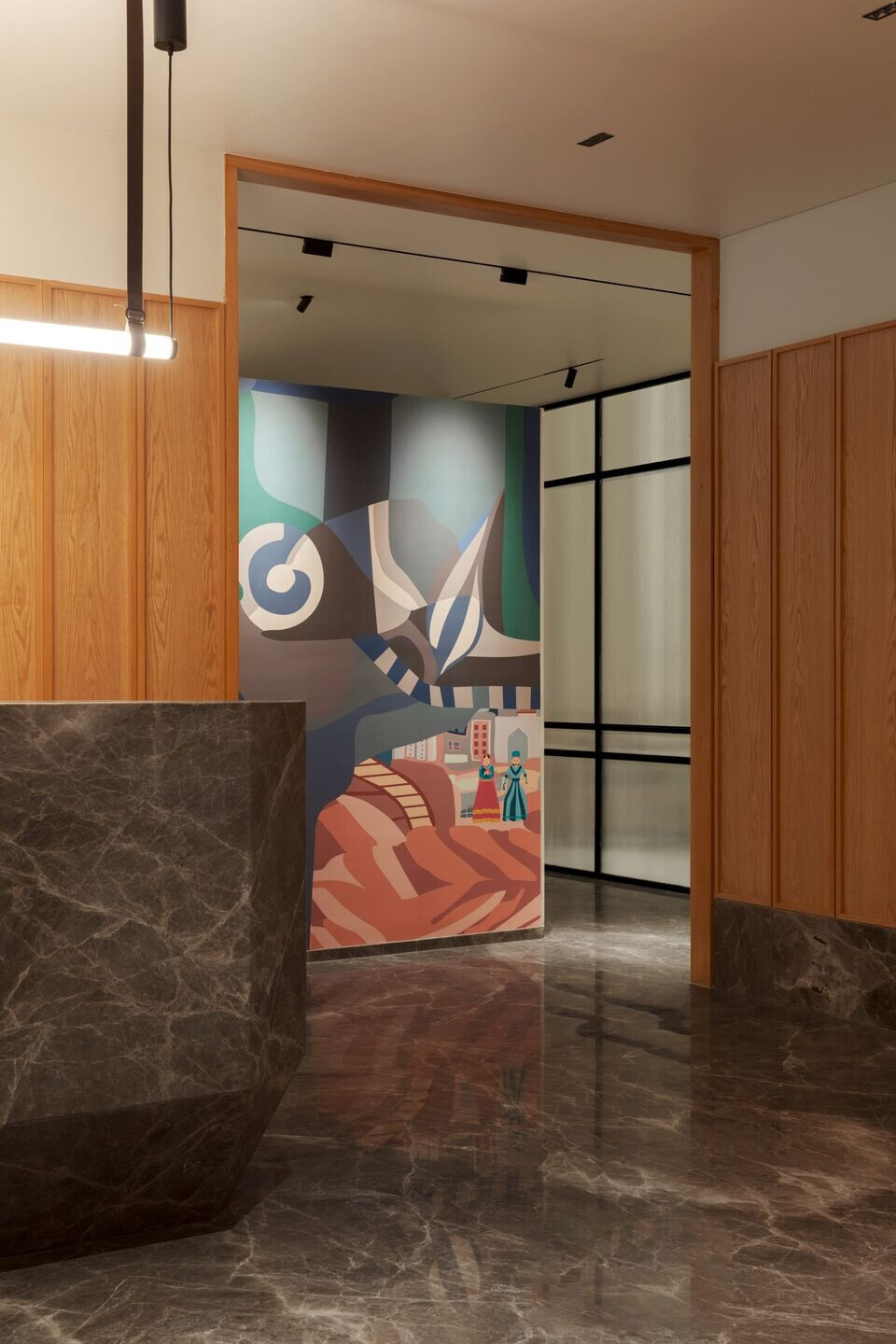
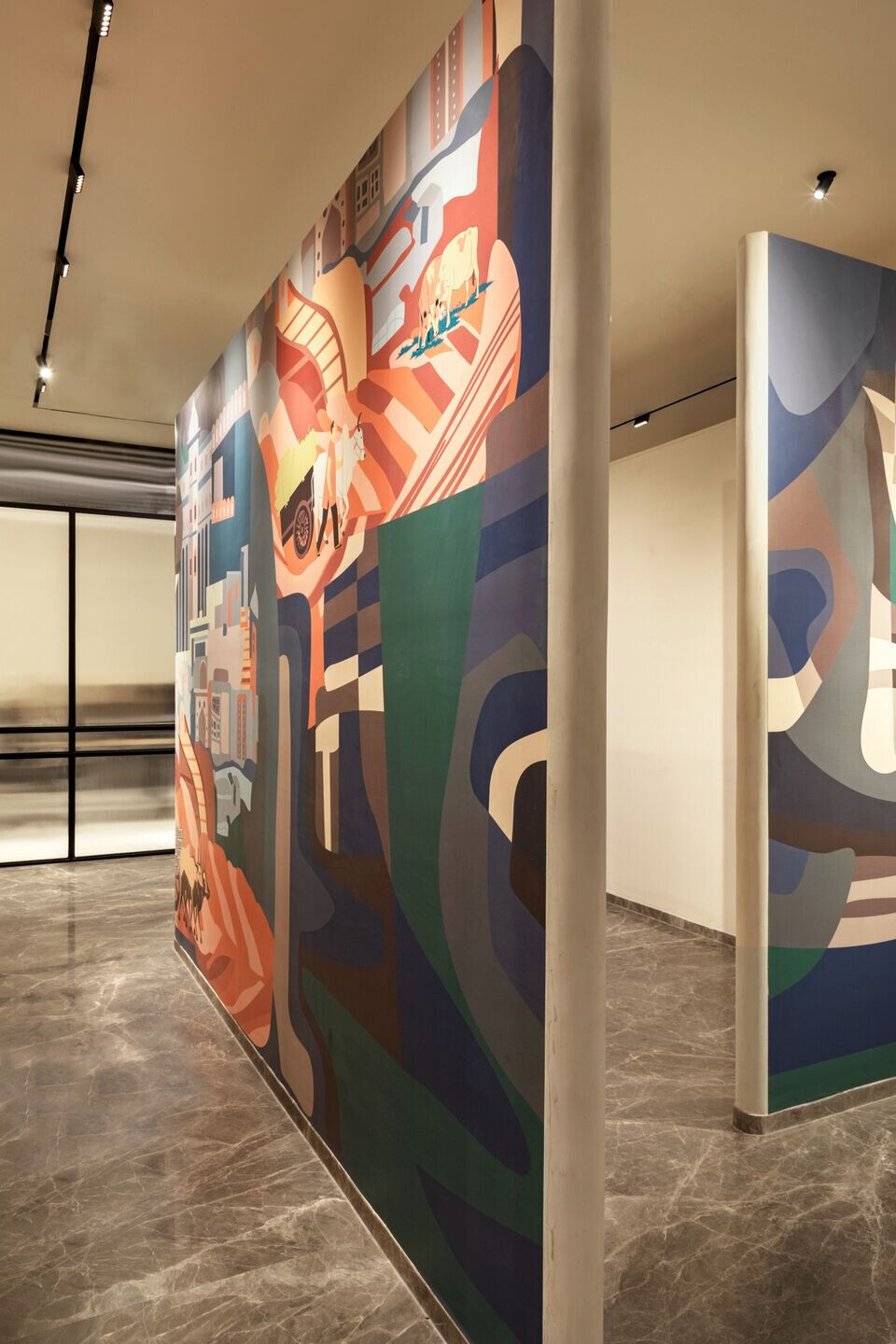
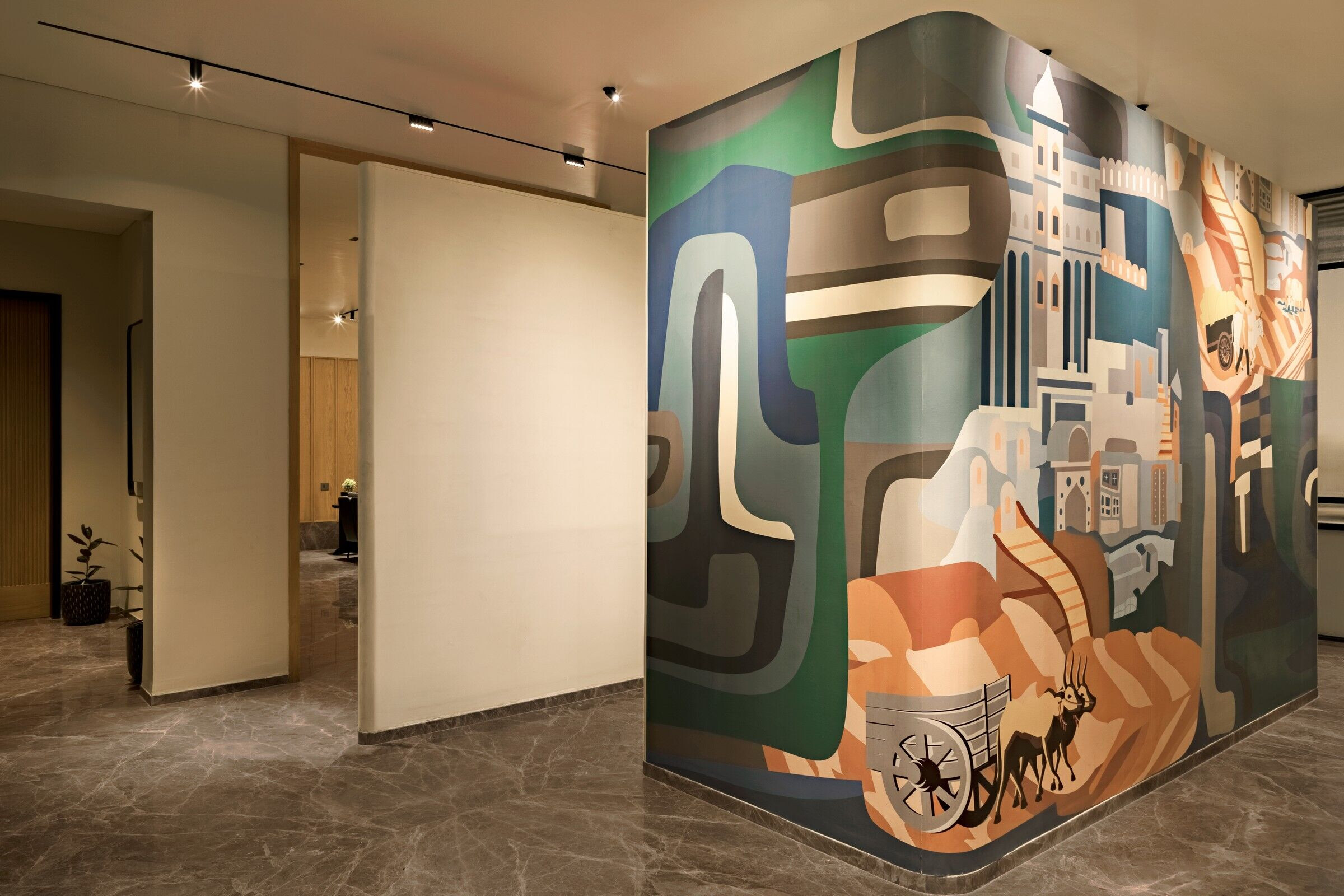
Moving along, we find the Director's cabins. The first cabin emphasizes warmth, achieved through the use of natural materials and minimal colors. The structural columns are enveloped in veneer, forming a cohesive back panel, while metal is utilized for display shelves. The desk is designed with a clean aesthetic, mirroring the round enveloped panelling, and the visitor chairs, with custom fabric, reflect the purpose of the office.
The second Director's cabin maintains a similar layout but introduces a small library storage within the panelling. The lighting, custom-made from Hatsu, complements the extensive use of sleek metal in the ceiling.

To the left, you'll discover studio spaces for employees, designed with fluted glass partitions for an open yet private atmosphere. The passage leads to two uniquely designed washrooms yet blending in together in terms of lines but with different materials and colour palettes, featuring industrial-style hanging lights.
The overall concept emphasizes simplicity, timelessness, and a Scandinavian-inspired design style. A variety of finishes including marble, wood, cement, glass, and metal with different finishes were used, resulting in an environment that's both clean and enduring."
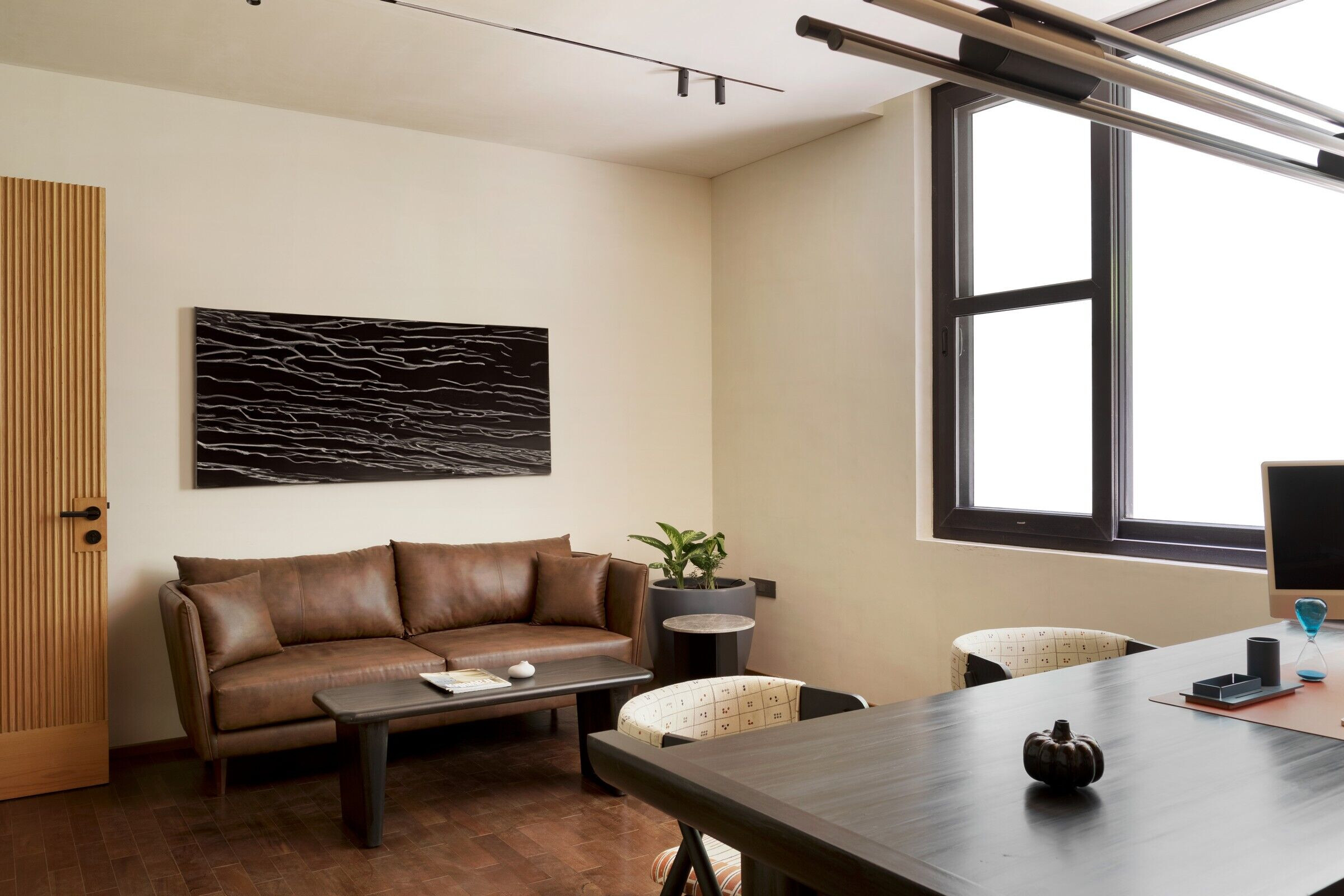
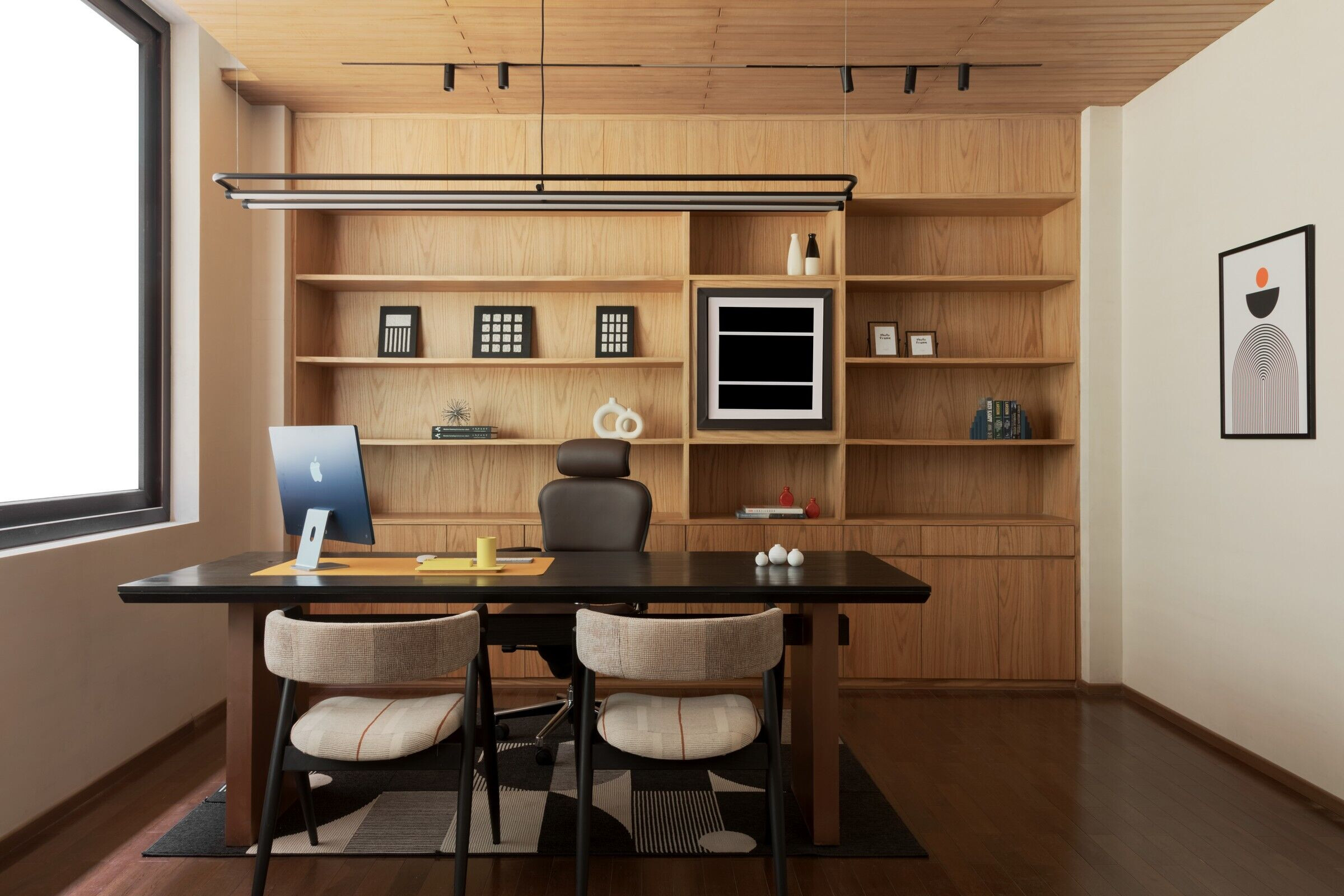
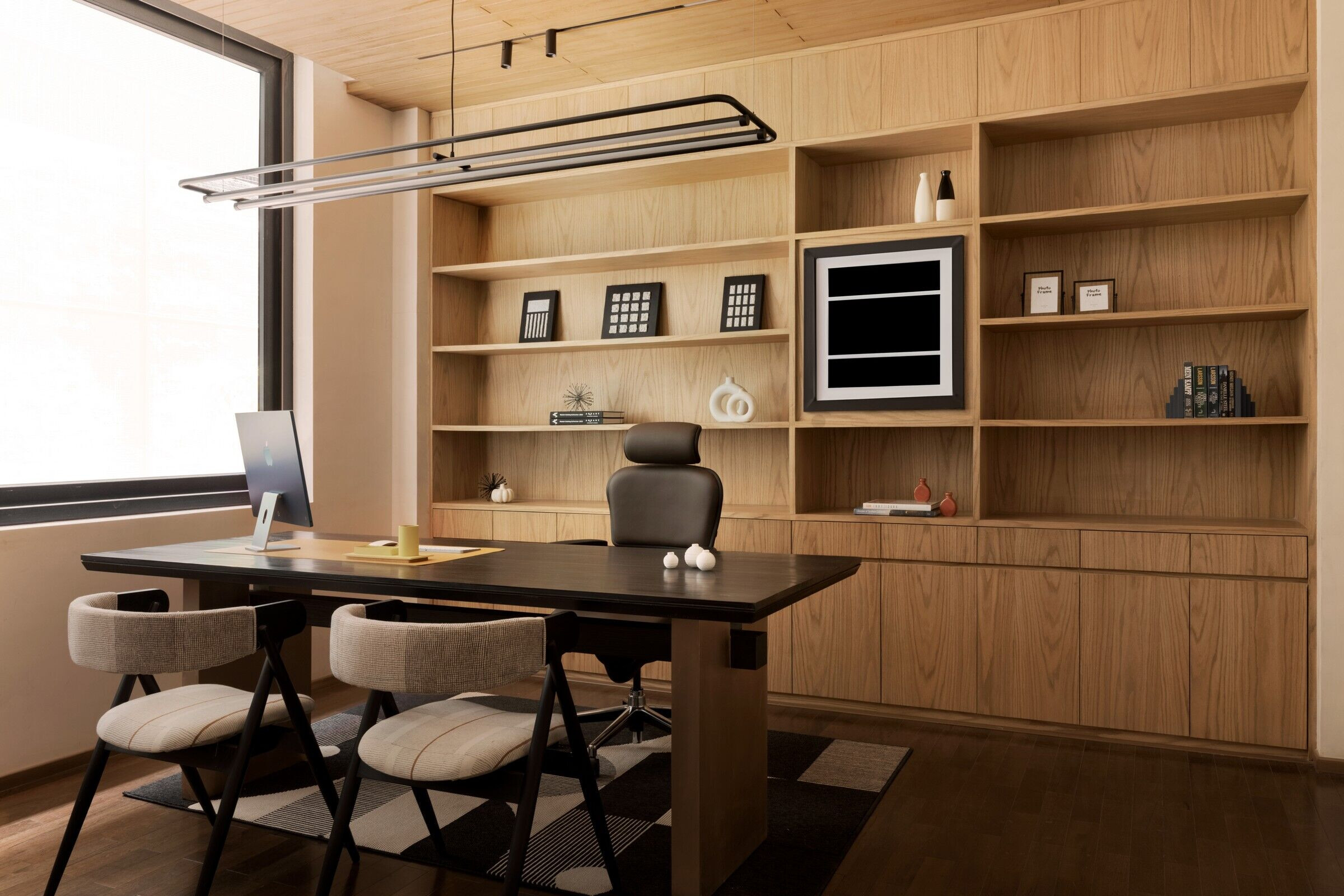
How and why is this project different from others?
This project successfully navigated the delicate balance between modernity and tradition, addressing the client's expansion needs within the existing structure of the factory in a tier 3 city. By drawing inspiration from the client's existing factories, where metal is extensively used, the design achieved a raw and warm effect without overpowering. Special attention to the client's cotton business is evident through the thoughtful incorporation of cotton/fabric elements.
The custom Ganesha artwork, a collaboration with Abstrachome, stands as a testament to the seamless amalgamation of art, design, tradition, and the client's manufacturing focus on cotton. Despite the challenges posed by the long-distance nature of the project, effective communication with vendors and carpenters resulted in a successful realization of the envisioned design. The inclusion of a place of worship reflects the client's deep-rooted beliefs, further enriching the project's cultural narrative. The project being in the Nagaur district of Rajasthan holds a deep rooted cultural history which is also represented in the customised graphic artwork by house of beserk. It shows the Nagaur palace, the urban planning during those times, the farms, the cattle herding, giving a tribute to the city and the culture it inherits.
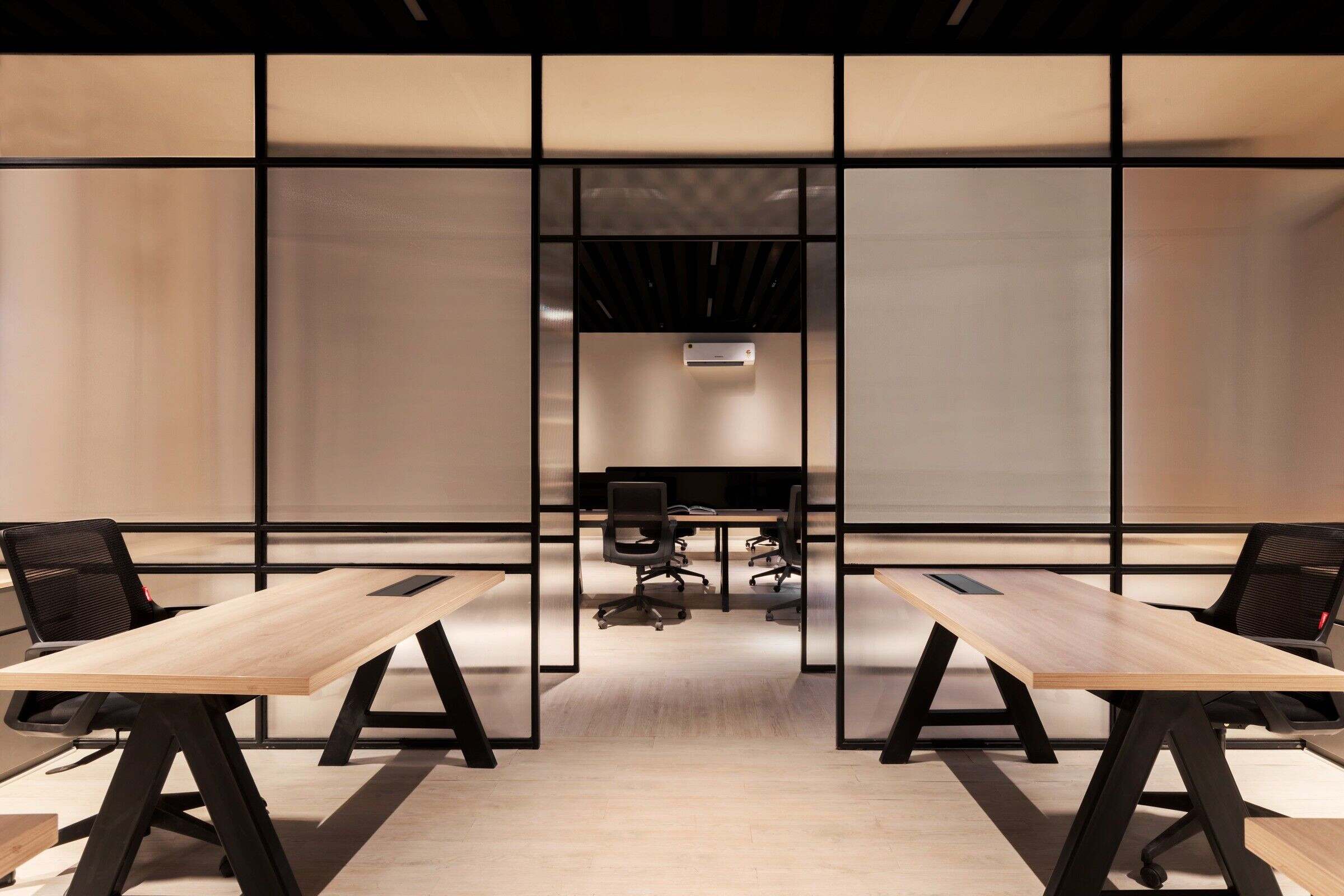
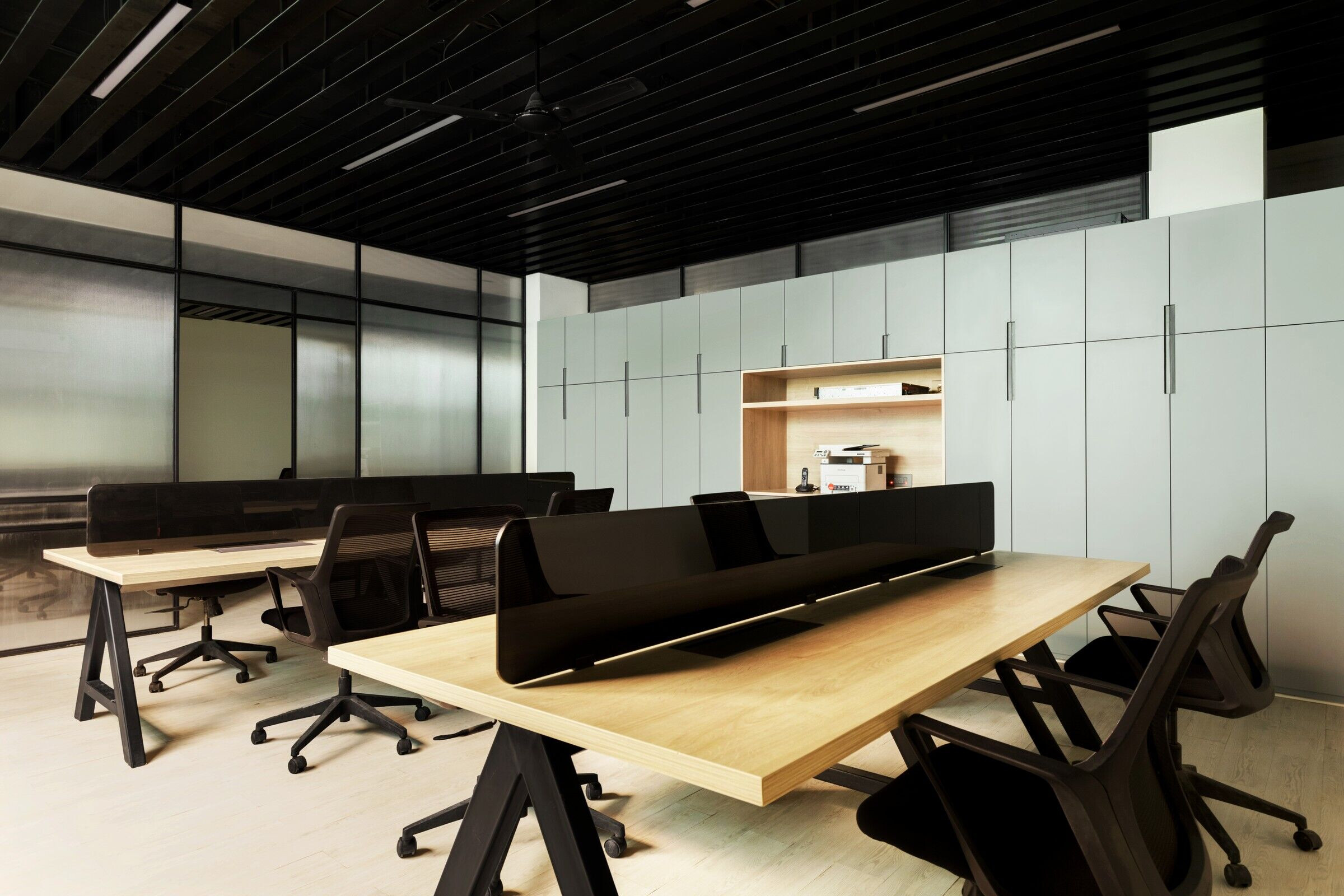

This project not only showcases the designer's ability to overcome logistical hurdles but also highlights the enthusiasm and adaptability of local craftsmen from a tier 3 city. Their eagerness to embrace a new challenge and contribute to the creation of a modern yet culturally rich office space deserves recognition. The collaborative effort between the designer and the local workmanship demonstrates that excellence in interior design knows no geographical boundaries and can thrive even in smaller communities. This project is a celebration of the transformative power of design when coupled with skilled craftsmanship.
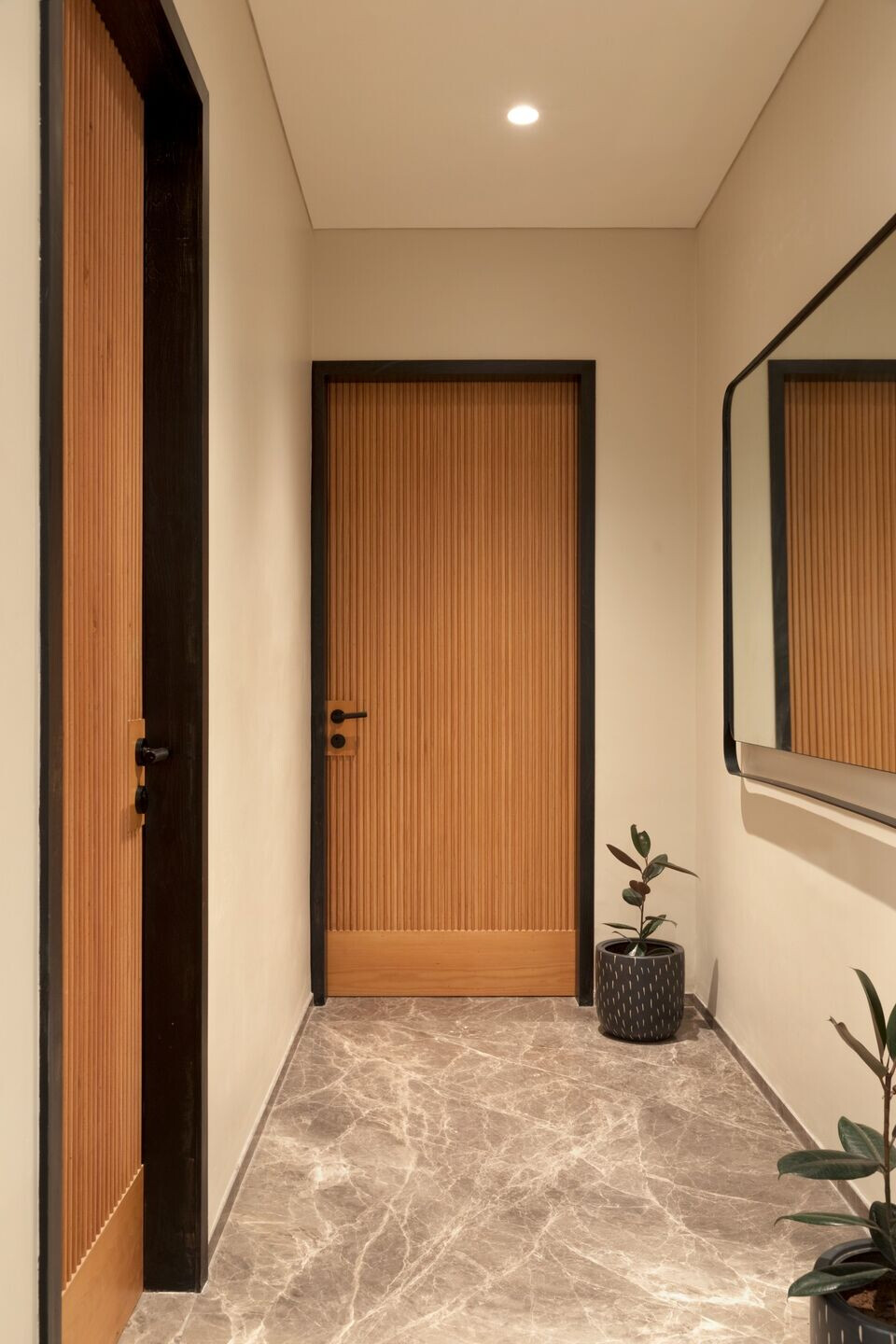
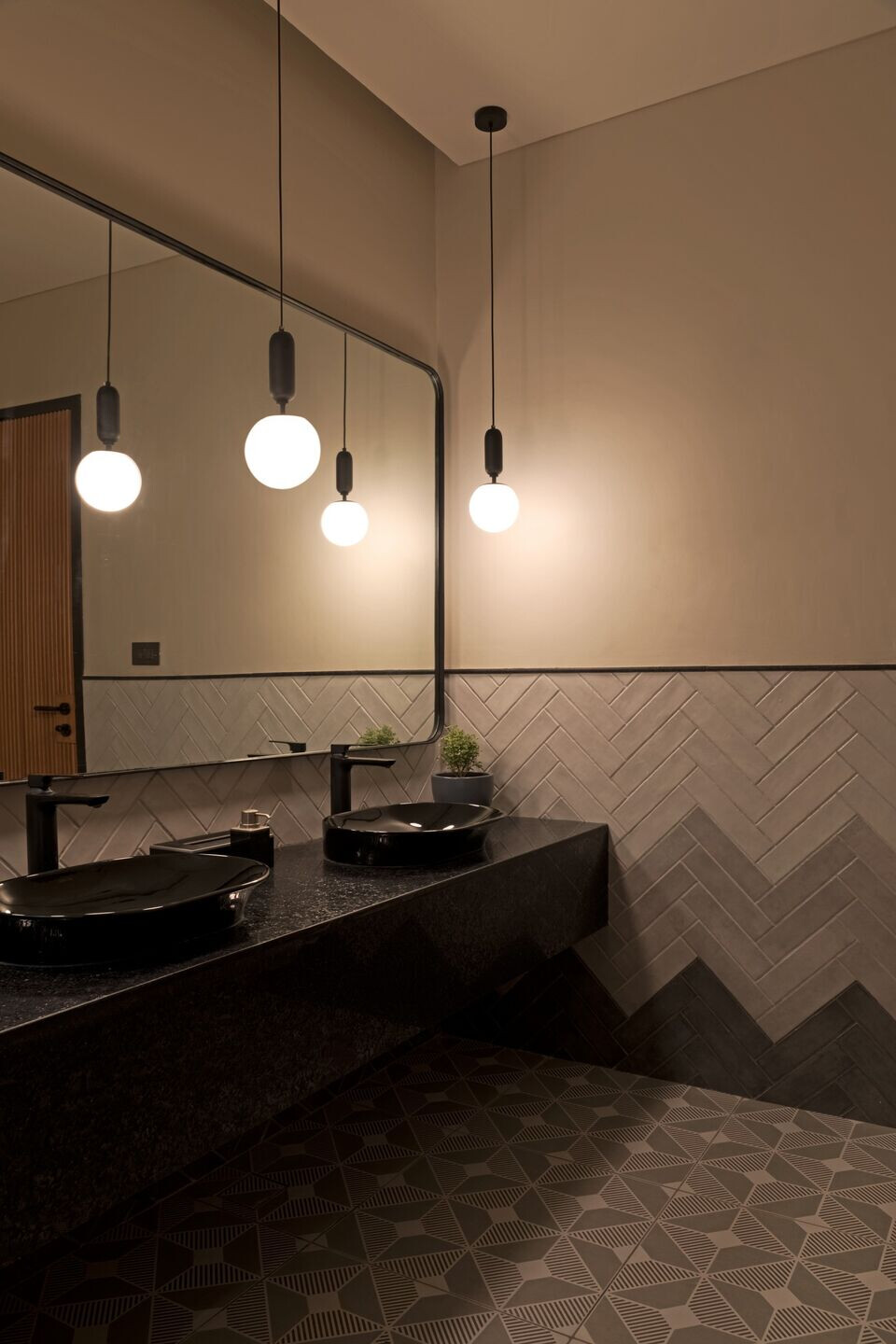
Team:
Architect: Intaa Design Studio
Lead Designer: Dheeraj Dhamu
Photographer credits: Studio BluOra Gitesh Gupta
Styling Credits: Sarah Goswami
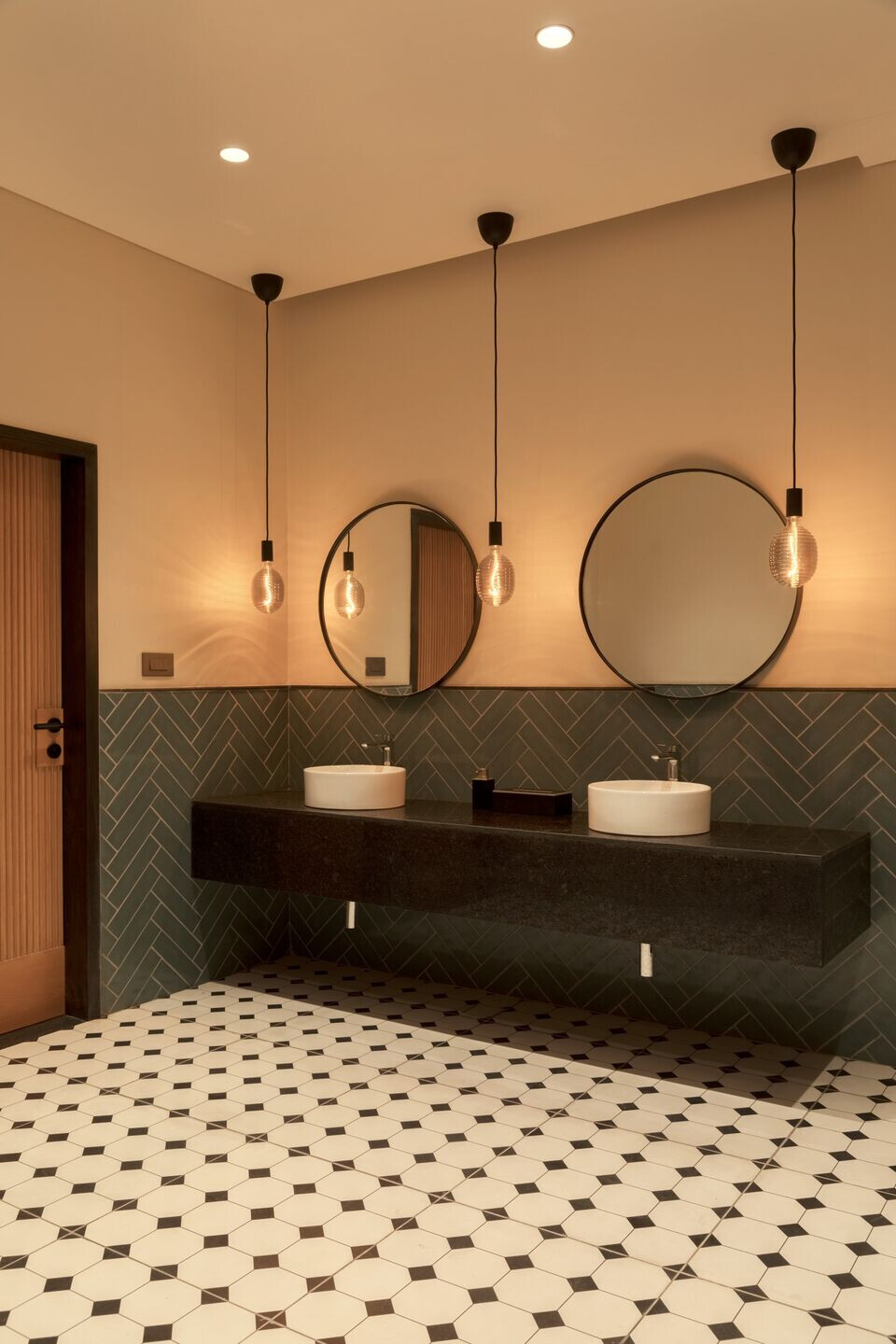
Material Used:
1. Other vendor credits: Green ply & veneers, Merino Laminates
2. Hardware’s from: Hafelle, Ozone, Legend, Dorset
3. For arch lights: Ledlum
4. For decorative lights: Hatsu, Ikea & objects of interest
5. For furniture: Length X Bredth X Height, Gulmohar Lane, Featherlite & Ikea
6. For collaboration for artwork: Abstrac design – Brinda
7. For wall art design collaboration House of berserk: Priyanka Thaker & Sreeja nair
8. For site work finishes: ICA finishes, Asian Paints
9. For tiles used in washrooms: Paradise stile studio
10. For wood & vinyl flooring: Kesar impex floor concepts
11. For carpets: Carpet kingdom
