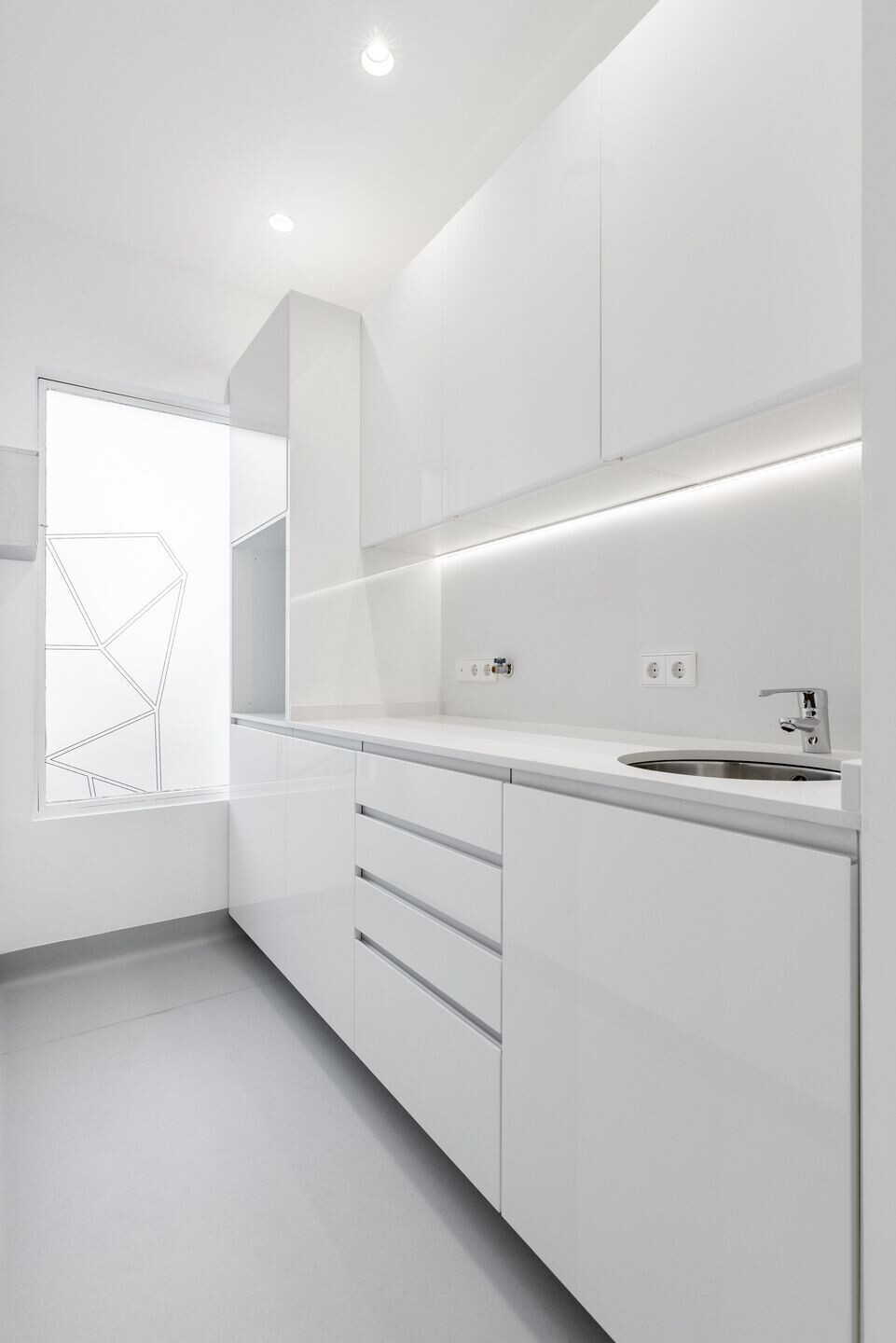In this new construction project we have designed a small size dental clinic, making the best of space.
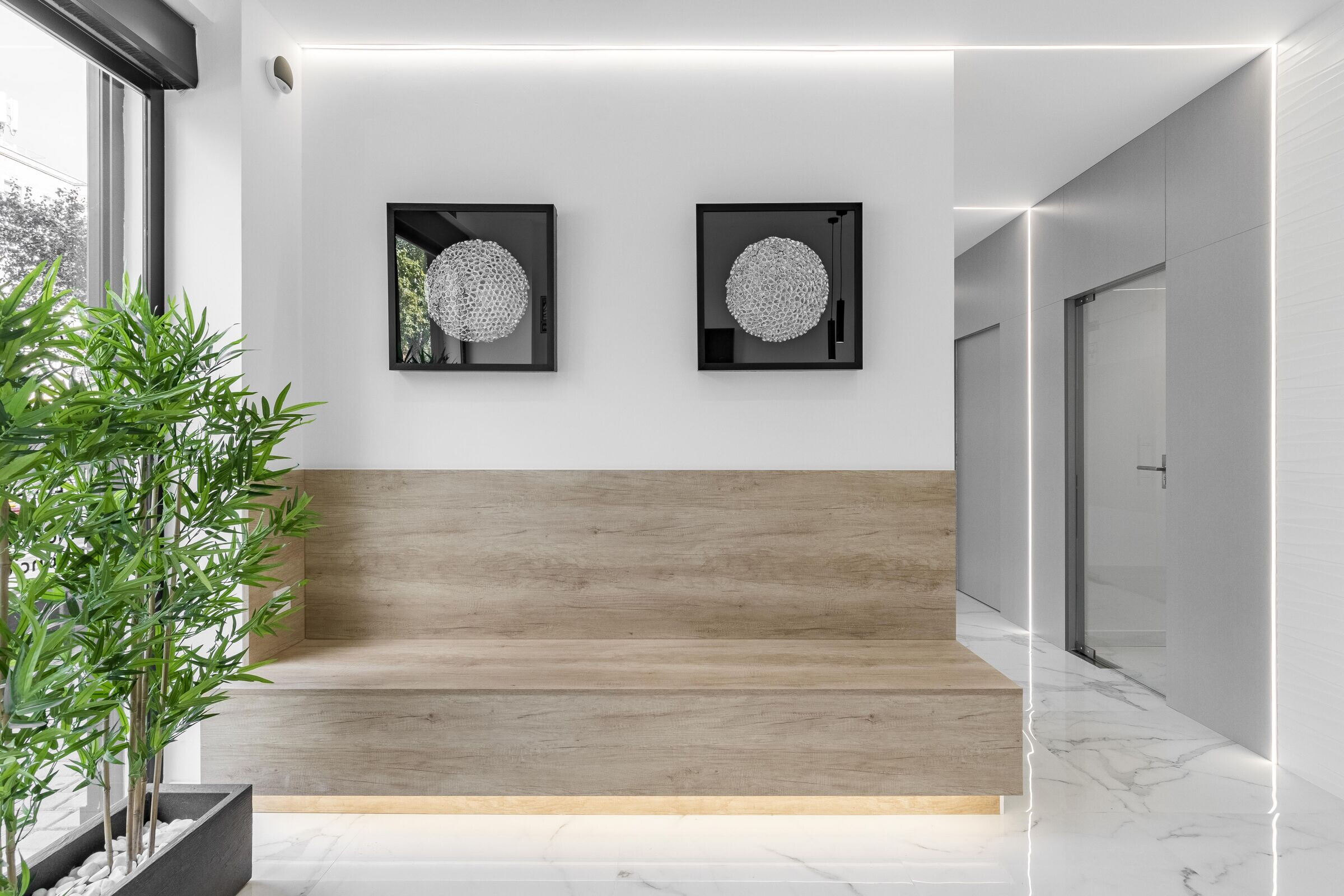
We had a 70 m2 unfurbished premises, but in a very central location with a corner façade. The primary objective was the maximum use of the premises, creating spacious and comfortable spaces. In addition, the large façade of 17 meters provided great light to the interior and visibility from the historical center of the city.
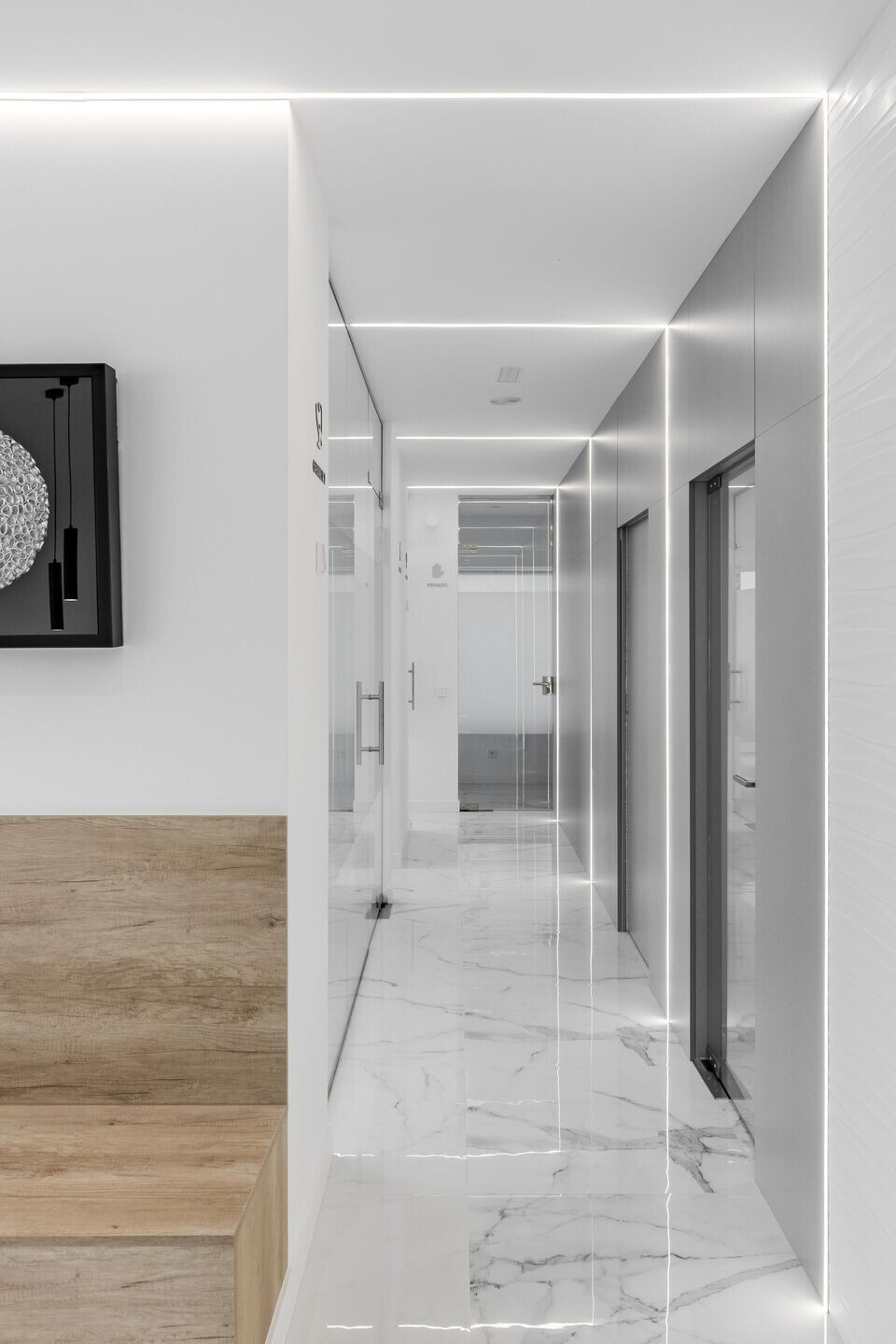
On the outside, an image is sought that contrasts with the environment, which transmits the modernity of the clinic's equipment. We use a black laminated glass cladding to convey elegance and transfer it to the interior through decoration elements.
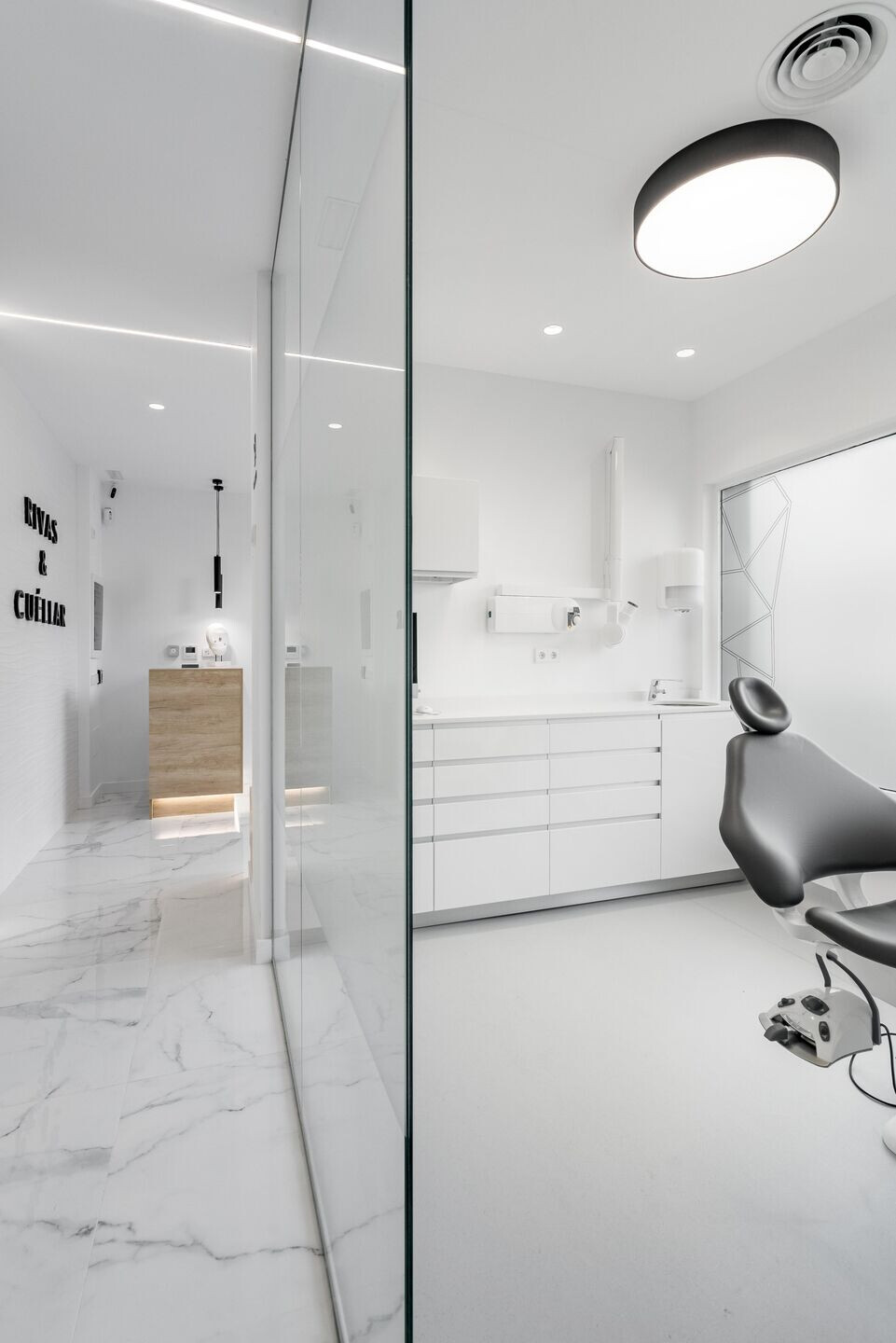
In the interior design of the dental clinic, we work with materials providing maximum light. A satin statuario marble for flooring in common areas, roll vinyl for continuous installation in cabinets and sterilization area. In the interior walls we combined smooth white walls, glass partitions and panels in stainless steel finish, giving an image of cleanliness and asepsis. The waiting room is made with a bench that matches the wood of the reception desk, to bring warmth to the clinic.

In addition, in our dental clinic design projects, particular emphasis is given to a fundamental element for the creation of sensations: lighting. In this case, we integrated continuous LED strip lighting on walls and ceilings, which, reflected on the pavement, creates an effect of modernity and technology. This technical lighting is combined with a black decorative lighting from the ACB lighting brand.
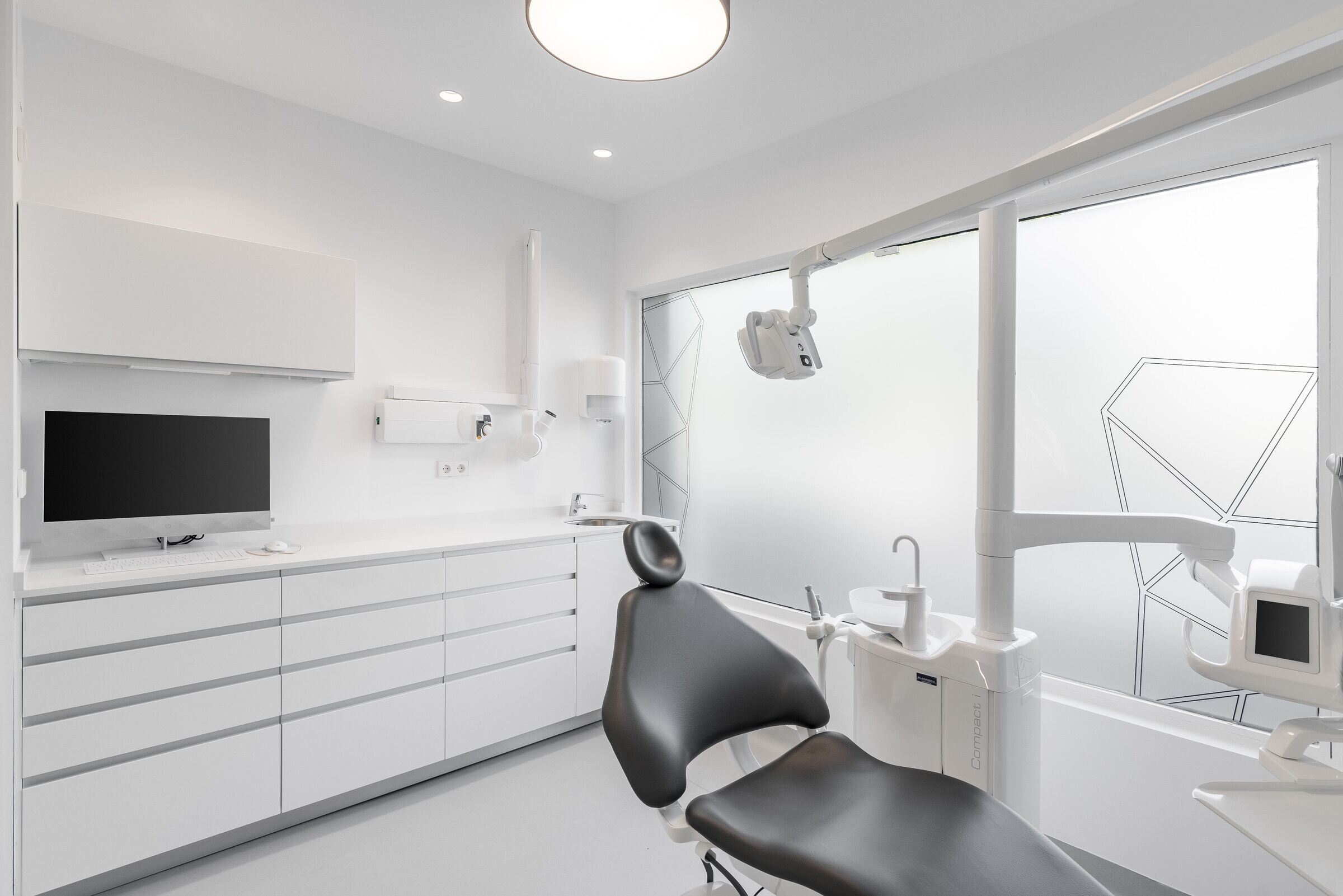
Designing this small dental clinic, we have managed to optimize the transition areas and functionality of the clinic. We use a combination of materials that creates an environment for oral health care, without compromising elegance.
A dental clinic implementation project using our comprehensive management method: interior design, complete technical project, processing municipal and sanitary license activity and construction management.
