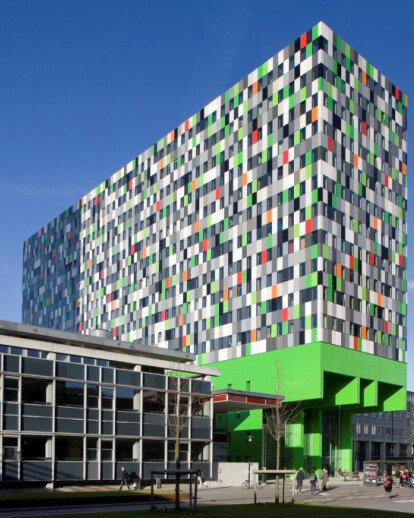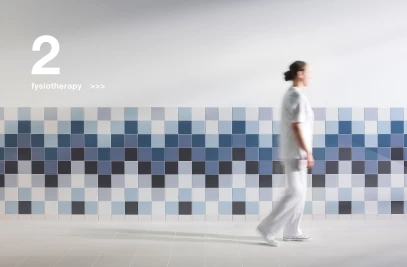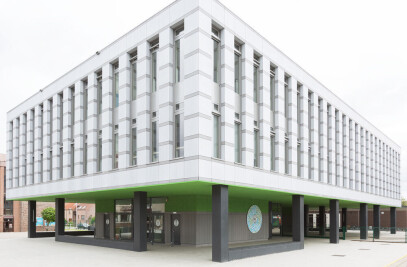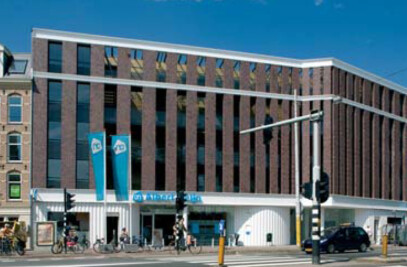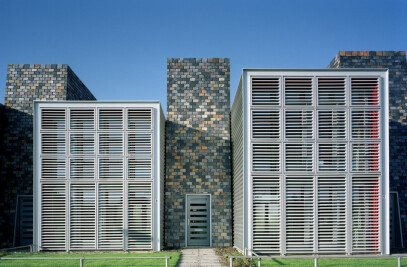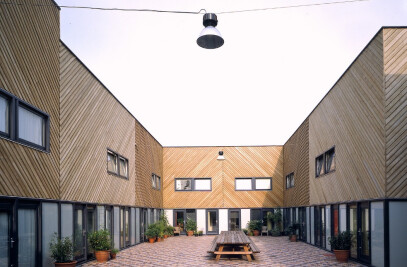The building of student dwellings in the complex of buildings belonging to Utrecht University has transformed the Uithof site into a full-fledged campus. It will also help relieve the chronic housing shortage for young people in the city of Utrecht. Within the line of freestanding buildings (‘Objectenstrook’) the master plan designed by OMA, our block of 380 independent and clustered rooms presents itself as a solitary mass with a 20 metre cantilever. The spectacular main concrete supporting structure consists of four slabs that together form a theatrical single table leg. The ‘leg’ and its rocking bench dramatize the main entrance and create an urban rendezvous which distills the encounters and the to-and- fro of all those students. The colossal mass which rests on the main supporting structure consists of upright slabs penetrated by longitudinal tunnels, producing a building with high flexibility which will be a long-lasting addition to the Uithof. The facade is made up of a grid of multicoloured aluminium panels with omissions for the windows. Seen from a distance, the colours coalesce into grey, scaly skin, but on closer viewing they turn into a colourful hive for young eggheads. The lively facade reflects the wide diversity of tenants from all corners of the world. The building provides for encounter and communication at all scales. With its festive rooms, staircases and corridors with alcoves, the building forms a social microcosm in which youthful love may blossom and lasting friendships may develop.
Project Spotlight
Product Spotlight
News

Detail: Red facade and triangular plot create distinctive apartment building in Barcelona
Barcelona-based architectural studios MIAS Architects and Coll-Leclerc have completed the developmen... More

Snøhetta completes Norway’s first naturally climatized mixed-use building
Global transdisciplinary architecture and design practice Snøhetta has completed Norway&rsquo... More

Studioninedots designs “Octavia Hill” on intricate site in new Hyde Park district, Hoofddorp
Amsterdam-based architecture and urban design practice Studioninedots has designed a building as par... More

Waterworks Food Hall promises Toronto a new landmark cultural destination within a beautiful heritage space
Opening this June, Waterworks Food Hall promises a new multi-faceted dining experience and landmark... More

Wood Marsh emphasizes color and form in new Melbourne rail stations
Melbourne-based architectural studio Wood Marsh has completed the development of Bell and Preston ra... More

C.F. Møller Architects and EFFEKT design new maritime academy based on a modular construction grid
Danish architectural firms C.F. Møller Architects and EFFEKT feature in Archello’s 25 b... More

25 best architecture firms in Denmark
Danish architecture is defined by three terms – innovative, people-centric, and vibrant. Traci... More

Key projects by OMA
OMA is an internationally renowned architecture and urbanism practice led by eight partner... More
