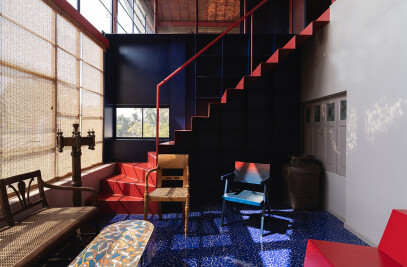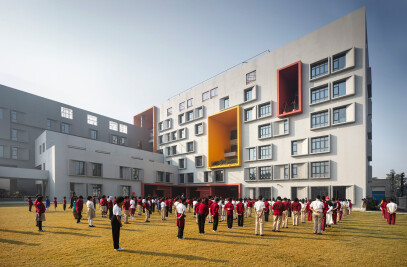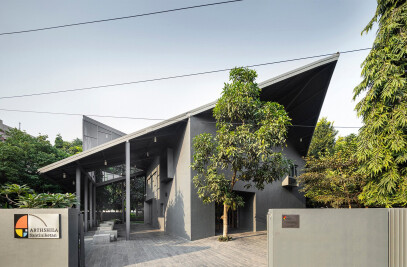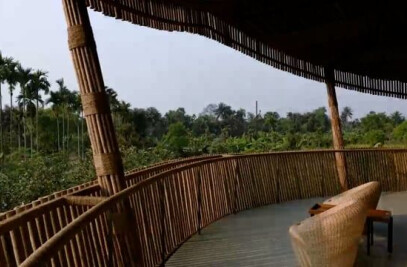Bhopal- the city of lakes, scenic beauty, water bodies, boats, tradition and simplicity. The conceptual design, based on predefined zoning, stresses on establishing an architectural vocabulary for the campus and in small ways through elemental design is symbolic of the gorgeous city of Bhopal. An institute designed for budding designers and then the maestros are the inner soul of the complex. The inner soul needs a shell. Shell and soul belong to each other and to themselves.
The entire design has been conceptualized such that it encourages interaction at all levels and welcomes natural light, ventilation, minimum heat load with many sustainable adaptation using exposed concrete as a major thermal mass and various methods like PDEC system, roof pond, partial double roof, GFRC sun breakers, evaporative cooling, thermodeck or BATISO, geothermal cooling etc.
The academic built form has been deliberately designed along a linear axis following site canyon retaining site contours. The design was conceptualized with a ‘design street’ – central promenade around which the blocks would be built. It would serve as the connection between the blocks as well as the main spill out zone for the students, acting as various material gallery and workshop zone.
The built forms developed from climatic factors forms a shell for its soul providing them with spaces to imagine, innovate, learn and be inspired. Orientation of the built forms, natural light and ventilation, soil conditions and site contours were the considerations while developing the massing of the built forms. Nodal interactive zones, visual linkages and physical connections through shaded pedestrian paths and segregated cycle and vehicular movement were then developed. A common architectural vocabulary keeping in mind sustainability through choice of material, cladding, façade treatment, shading and energy efficiency and low cost construction has been adopted.
Construction using concrete and steel structures and façade treatment of exposed concrete, glass and jaafri allow for low cost and speedy implementation. Repetitive models have been designed keeping in mind the need for future expansion. A campus design evolved with strong axes visually connecting all the zones - an academic block with a promenade, sense of community and belonging for the student hostels and group housing for the faculty connected through shaded pathways, landscape elements and small water bodies. Die hard modernism which aims for timelessness.
Academic Block
A simple organizational strategy, with a repetitive module, has been adopted making expansion of the brief, at present or future, extremely simple. The academic built form has been deliberately designed along a linear axis following site contours. Keeping in mind the soil conditions and site contours, the design was conceptualized with a ‘design street’ - central promenade around which the blocks would be built. It would serve as the connection between the blocks as well as the main spill out zone for the students.
All major areas of the academic block are designed to face north-south direction with minimum exposure to the west and east. Solid concrete massing has been used on the west side to protect the interiors from harsh direct sunlight, minimizing the amount of heat gain inside the building. Glass on the north and south allow for natural light and ventilation in all studios, lecture halls and classroom. Louvers/ jaafris have been used to filter in the natural light while providing additional shade. Controlled openings allow light and ventilation, reducing the heat build up inside the built forms. Concrete canopies on the roof which hold together the steel structure act as partial sun breakers. They allow natural light to filter in through the actual roof. Apart from the functional aspect these concrete holders also enhance the visual impact the built form creates. All blocks are designed such that they overlook the promenade allowing a strong visual connection between all blocks at all levels. The library and faculty/HOD areas have been centrally located such that they are easily accessible from all blocks. All workshops and labs have been placed at the basement level, with the studios and lecture halls at the upper level.
The various entry and exit points from the academic block have been designed, as mini plazas, such that they facilitate interaction between the students. The entire design has been conceptualized such that it encourages interaction at all levels and between the various blocks. ‘Design Street’ - Central Promenade The promenade becomes the most focal part in the design of the academic block. It forms an ideal solution to the design keeping in mind soil conditions and climatic factors. The low rise built forms flanked on its either side provide shade to it, and being open air it is naturally lit during the day and well ventilated.
Being the central spine of the academic area it physically connects all the blocks and visually connects at all levels. Extended staircase landings from the blocks become viewing balconies overlooking the promenade.
The jaafri clad blocks allows a visual connection from the inside to the activities taking place outside. An interesting play of light and shade is seen here with the jaafris casting shadows on the solid surfaces in interesting patterns. The different colors liven up the entire space making it a very dynamic and animated spatial experience. The promenade has been designed as a street with landscape elements at different level - green spaces and water bodies at regular intervals. A boat has been placed in the water bodies as a design element symbolic of the city of Bhopal around a lake. This space serves the same function as a plaza would, providing the students zones where they can sit, relax or even study. The nodal spill out zones become the stepped landscape elements.
The air passing over the small water bodies cools the entire promenade making it a popular interactive spot for students.
Designers can’t be restricted to time or space. The promenade gives them the freedom to sit, walk, create and imagine at leisure and find their own comfort zone.
Entrance & Convention Centre
The entrance to the campus is a modern design reflective of the architectural vocabulary of the campus. Along with serving the function of an entry gate, it also creates a strong impact as is required of an entry to a design school. On entering the campus a curved wall curves towards the glass box clearly defining the axis. The viewers’ eyes are drawn to it and one is immediately aware of the strong axis.
The convention centre houses the auditorium and seminar halls. The built form gives an impression of lightness and transparency with the use of glass and a corridor open ended on both sides. A frame in front cuts the scale of the structure. A micro axis is formed between the glass box and convention centre visually linking it to the academic area.
Hostel Blocks
The residential facilities for the students living on campus has been conceptualized as a mini community - low rise built forms, large open spaces, greenery, shaded pathways, interactive zones, linkages between blocks. The mini community feel will give a sense of belonging to the students.
Budding designers cannot be constrained. Keeping this in mind the hostel blocks have been designed such that within the blocks as well as the spaces outside can be used by the students to relax, interact, imagine or be inspired. The hostel blocks are connected to each other through walkways. The rooms are all well lit and naturally ventilated. Even the corridor connections are not very long allowing them to be naturally lit and ventilated. An open ended lounge allows a spill over to the corridor making it an interactive spot. Louvers on the lounge side allow for light and ventilation and a visual connection with the outdoors while inside.
Faculty Housing The housing for the faculty members follows a similar concept of community feeling. Broadly the housing has been segregated into 3 types - professor, assistant professor and lecturer. Double units on each floor give a sense of privacy. Each module has its own garden and parking space. The modules have been designed such that even though they are so close to each other each unit is private.

































