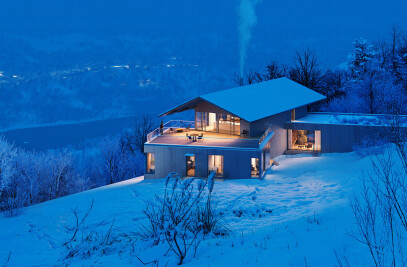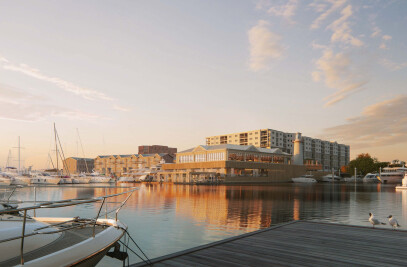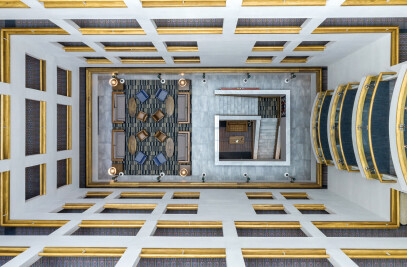Fronting Spa Creek in Annapolis, Maryland this house is formally abstract, modestly scaled and simply clad to resonate with the local maritime culture. Designed for a couple with a passion for art and sailing, the house becomes a canvas for both interests simultaneously.
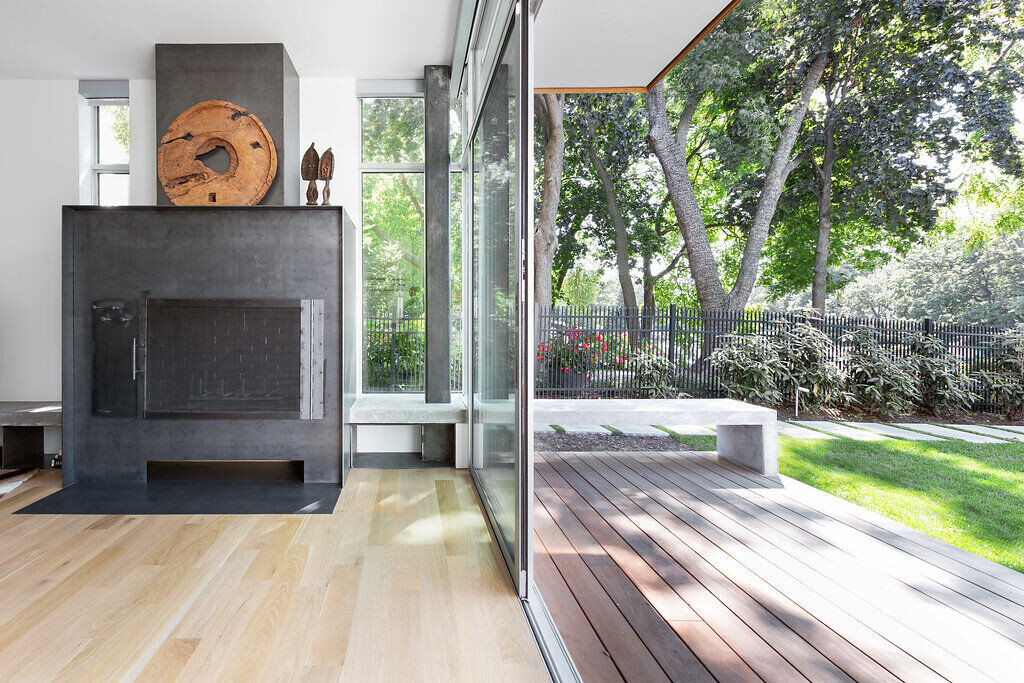
The house’s preeminent focus is on its promenade, as well as visual and physical connections to the waterfront. In order to set the stage for this, the program elements are layered across the site with “private” support spaces towards the street and the more “public” living spaces closer to the water. The functional distinction is made diagrammatically legible through the massing strategy and amplified by material contrast. Support spaces live tightly packed within one of two platonic metal boxes and living spaces are housed within a stepped wood volume, which hovers over the living room and projects out to the water.
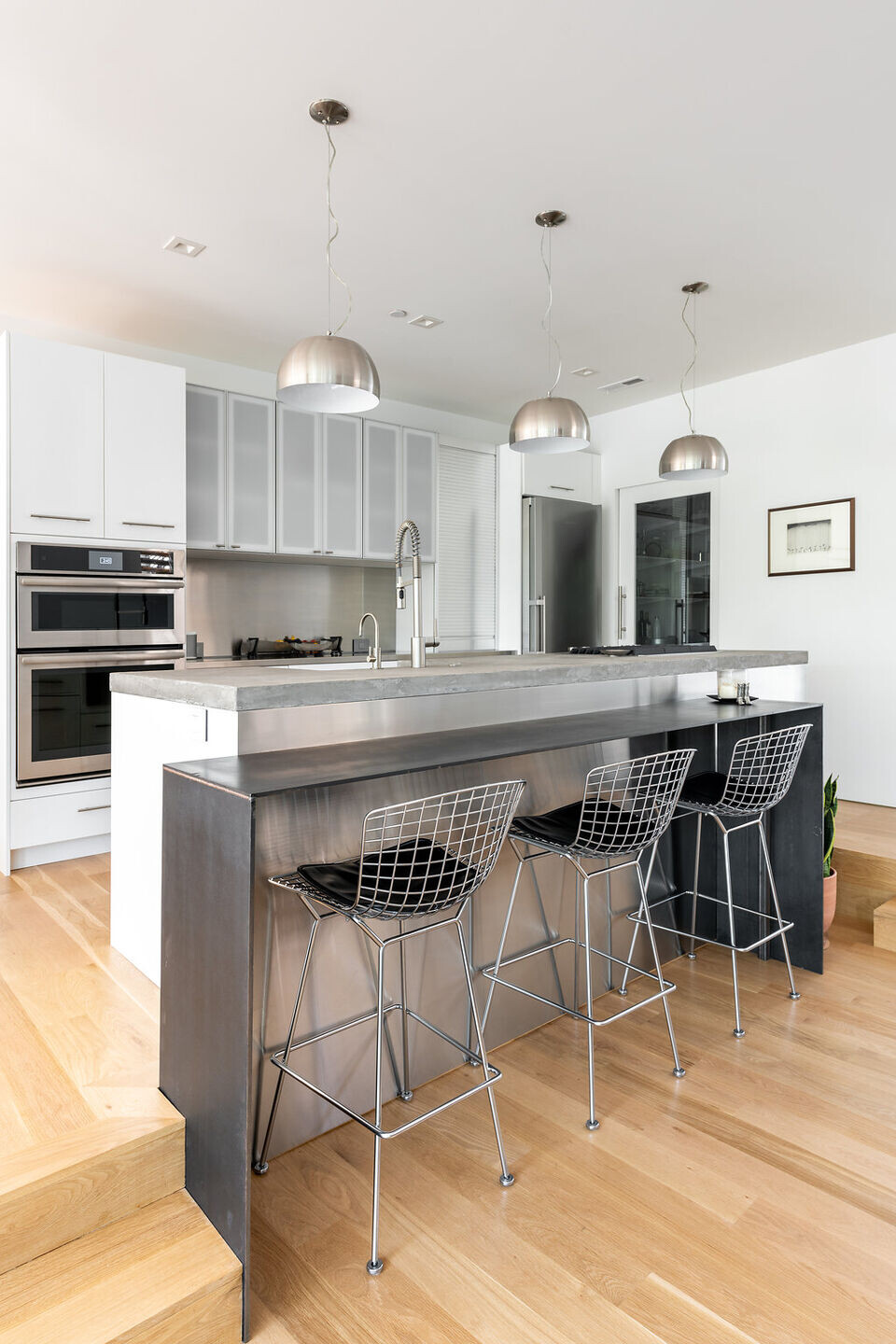
The entry is punctuated by a raw steel canopy which links both wood and metal boxes. The contrast between these complimentary volumes is amplified by the subtle angle with which the wood box shifts to follow the property line, running along the southern edge of the lot. This allows the living spaces on both levels to open up expansively, rendering them spatially dynamic. Adding to this thrust towards the creek, the roof of the wood box steps up until the master bedroom achieves a lofty vertical proportion. Here the promenade terminates at a covered balcony with commanding views across the creek to Historic Annapolis.
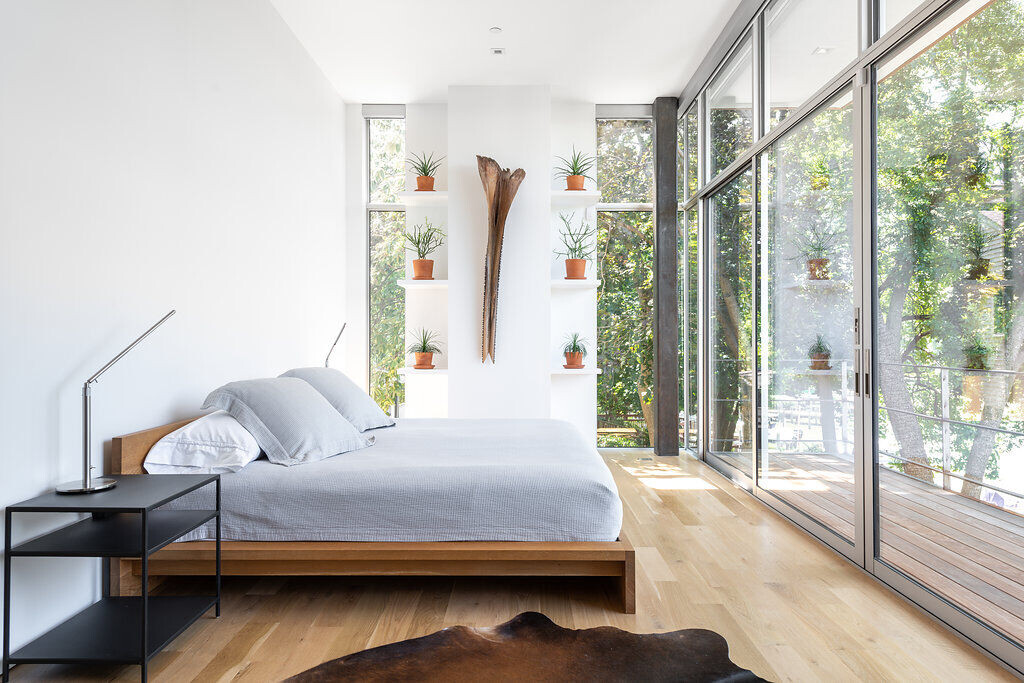
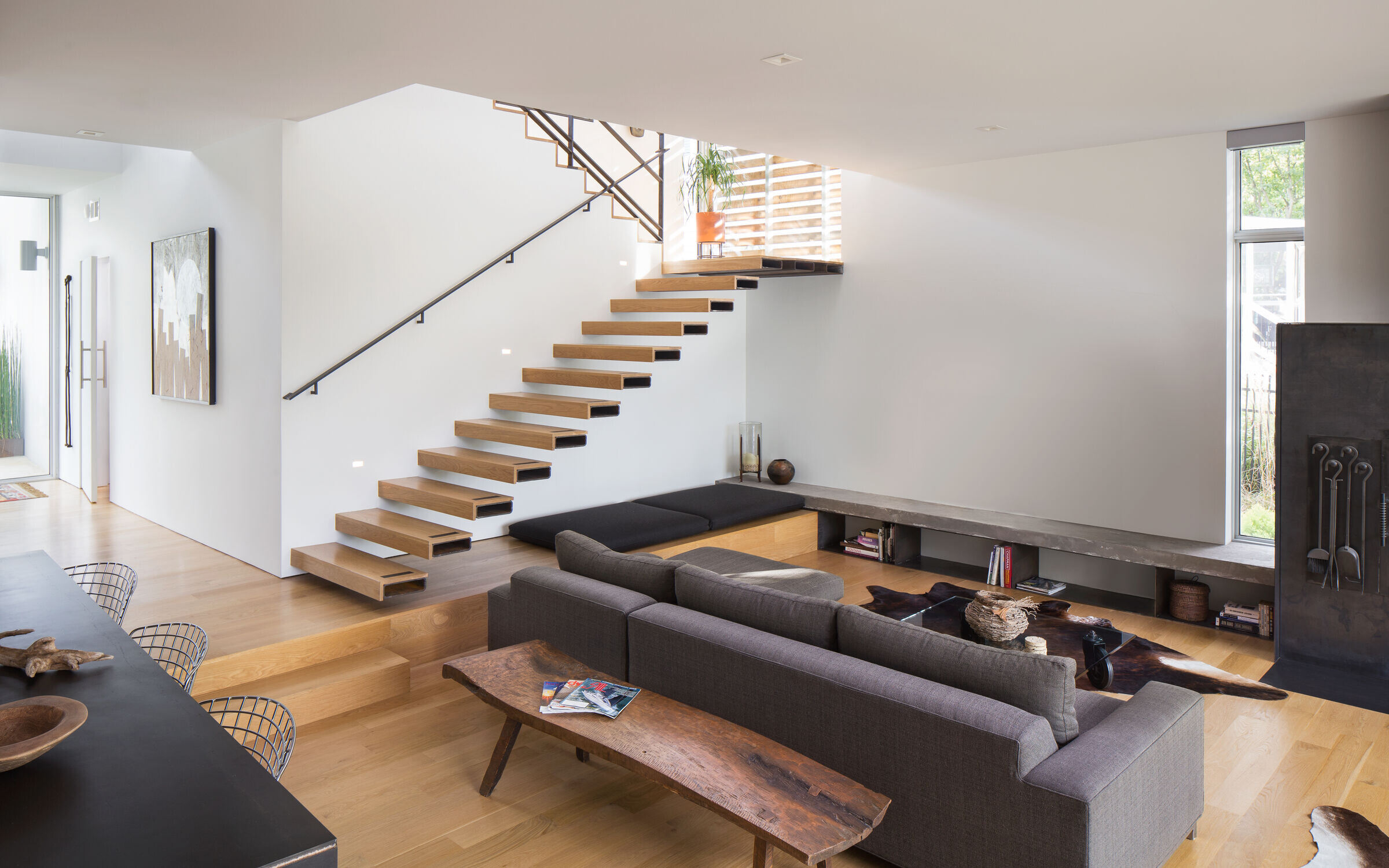
The smaller of the two volumes, set to the south, contains a garage which accommodates two cars parked in tandem. This configuration minimizes the width of the garage as it faces the street. At the farthest extent of the garage, as it slips under the wooden volume, is an ornamental stair which is both carved from the garage volume and cantilevered out into the living room. The stair itself creates a seam between “public” and “private”, both horizontally and vertically, puncturing the simple southern facade to allow the landing to peak out facilitating unique views of the creek.
















