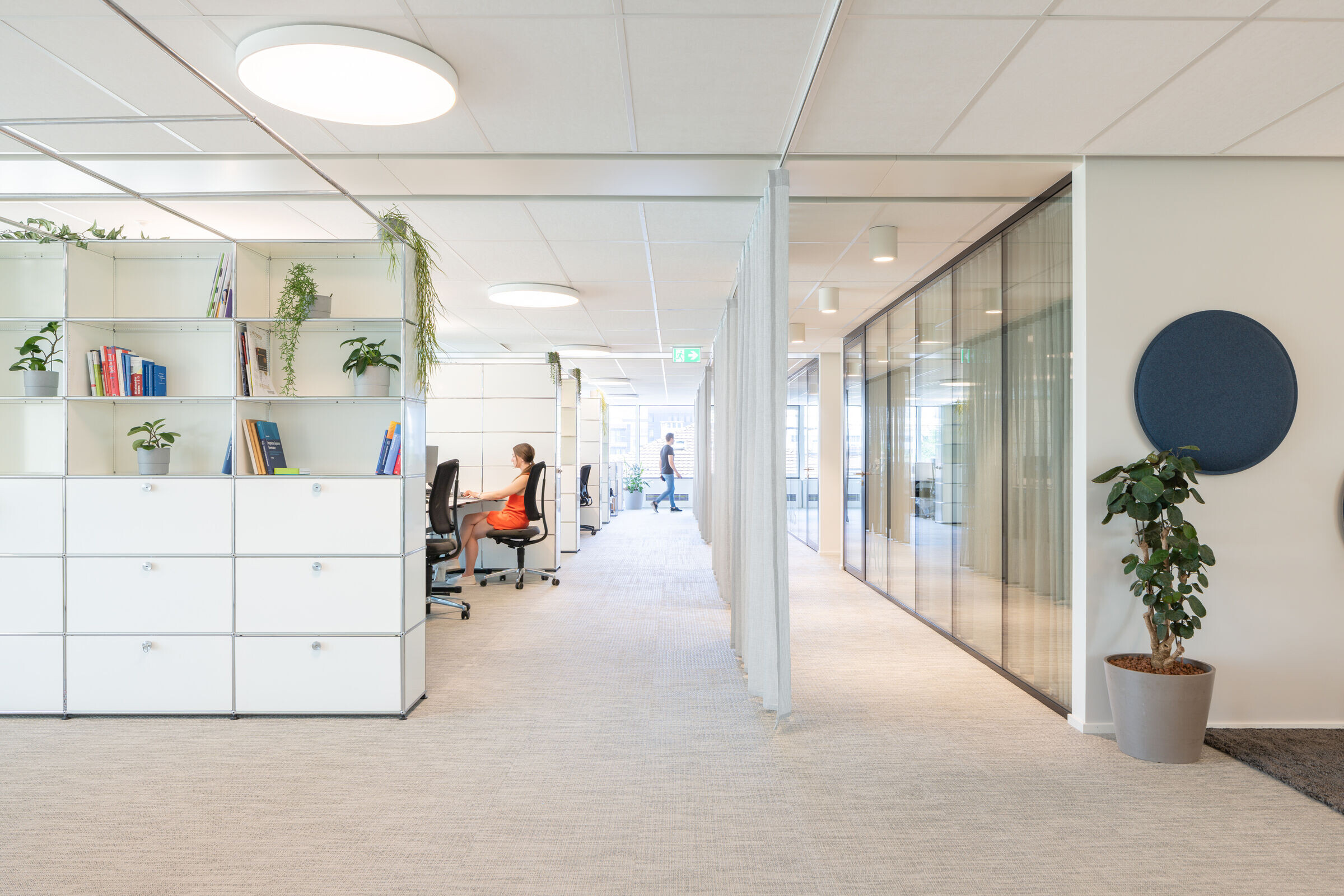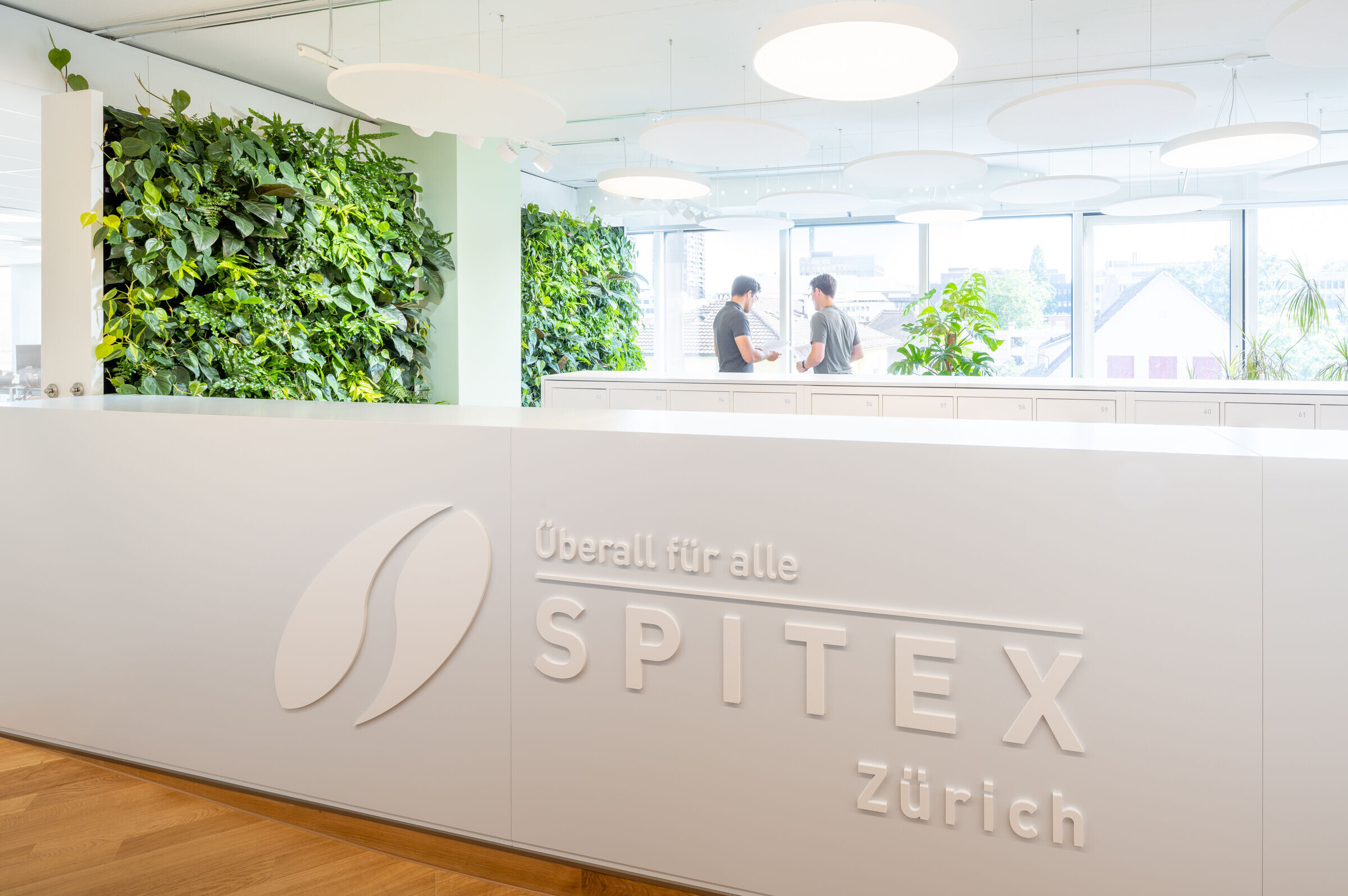Spitex is a care-giving organization delivering nursing, housekeeping, and support services to vulnerable people across Switzerland. Spitex Zürich wanted to provide its staff an inspiring and community-focused work environment that reflects its customer-centric values and decentralized working principles.


One of their main ambitions was to allow their staff more flexibility in organizing their work in the office, home office or third places while incorporating the learnings from the Covid-19 pandemic. Following this vision, the future home of Spitex Zürich had to consider the changing relevance of the head office in this context by incorporating functional, flexible spaces not only adapted to the daily activities of the admin team, but also for the field workers and partners participating in training activities in the premises.
We designed a new workplace rethinking the way people collaborate and connect to one another through a smart design that offers a diversity of settings and turns the building limitations into original solutions. Warm and functional areas encourage social interaction, knowledge exchange and foster memorable experiences, while ingeniously designed teamwork “wagons” and collaborative areas grant an effective performance of the daily activities in a user-friendly set up.

Co-creating a space for all needs
After a time of profound changes in the global work culture, Spitex Zürich felt the need to rethink its working dynamics and embrace transformation through a multifunctional place aligned with its staff’s diverse needs and considering the strong desire to work flexibly in the future.
Involved in the co-creation process from the beginning, we engaged with different members of the Spitex Zürich team to understand their requirements and shape together future working dynamics. It’s at this point that the need to create a sense of “home” for the organization emerged, which in turn translated into a generous allocation of space dedicated to convening the community.
On one hand, this process supported the zoning and design of the new environment. On the other hand, it had a strong change management character, as the teams were empowered to shape the way they wanted to work together in future.
From social areas like a cozy café or a garden lounge, to more specific zones for concentrated work or training activities, the new workspace is a user-friendly, magnetic place for staff to engage, interact and develop a sense of belonging to the greater-good cause of the institution.


The Trämli
Our team turned the challenge posed by the strangely proportioned premises into an original solution by integrating a continuous team desk-storage element inspired by the Zürich tram, affectionately known by locals as the “Trämli”. Like connected wagons, this modular piece of furniture-architecture promotes a sense of community, as if all the teams were part of the “same train.”
To develop this solution, we repurposed their existing USM modular furniture, reassembling it into an inspiring structure serving as storage, but mostly giving the space its unique character while keeping their sustainability aims in mind.

Enhancing social spaces through a welcoming and flexible design
The social areas are treated with warm colours, natural materials, high quality hand-crafted joinery and abundant greenery. The biophilic human-touch aesthetics aim at promoting a cosy feeling, like being “at home away from home”.
Translating the organization’s values and aligning them with the needs of its team members is a challenging task, especially for a non-profit, semi-public institution which is dedicated to ensuring the welfare of others. However, the new workspace designed for Spitex Zürich achieved a high level of delight among its users, providing a much-appreciated physical translation of the organization’s mission and making the most of the existing space by turning it into a comfortable, functional, and inspiring office for staff to collaborate, learn and socialize in.































