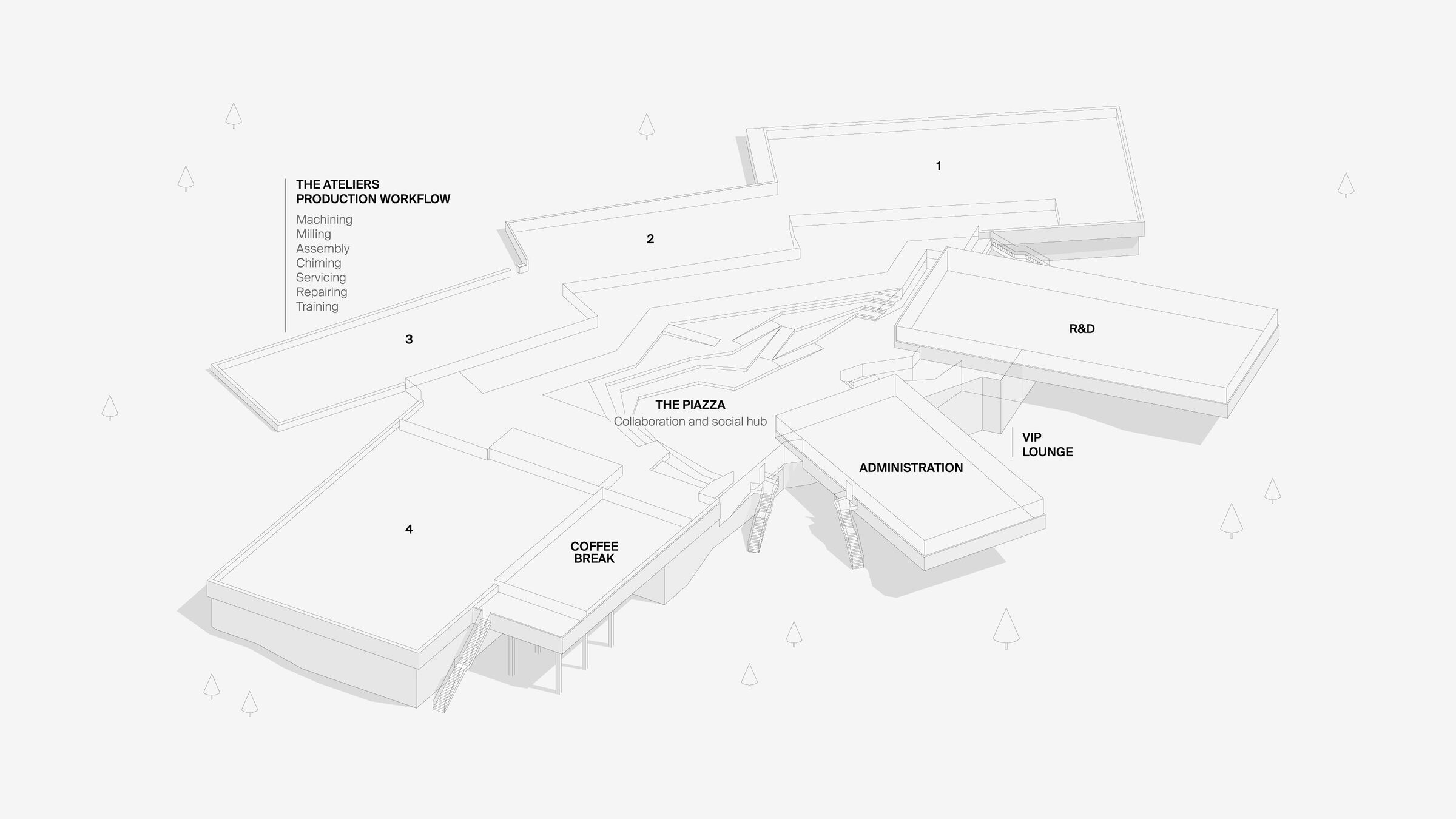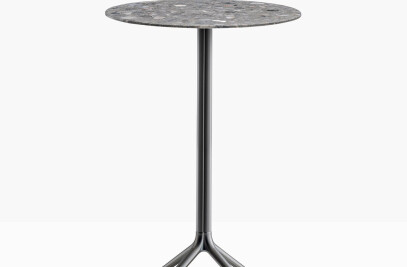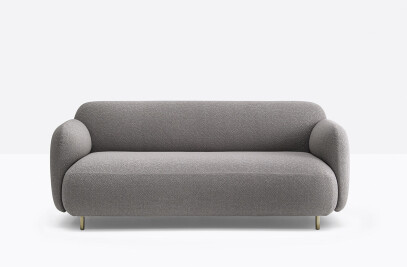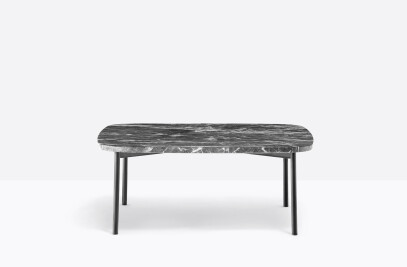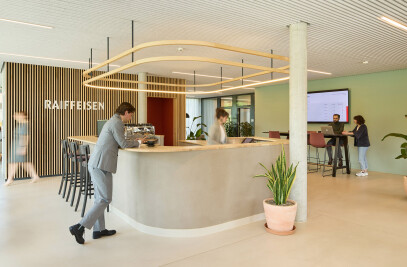With a sustained growth and relentless dedication, Audemars Piguet stands as a trailblazer in haute horlogerie by blending family rooted tradition with cutting-edge technology.

To support the company’s vision of pioneering the future of fine mechanics production while offering a memorable experience to both permanent users and visitors, we were entrusted to conceive an avant-garde work environment at the new Manufacture de Haute Horlogerie in Le Locle –an innovative building envisioned by Kunik de Morsier architectes.
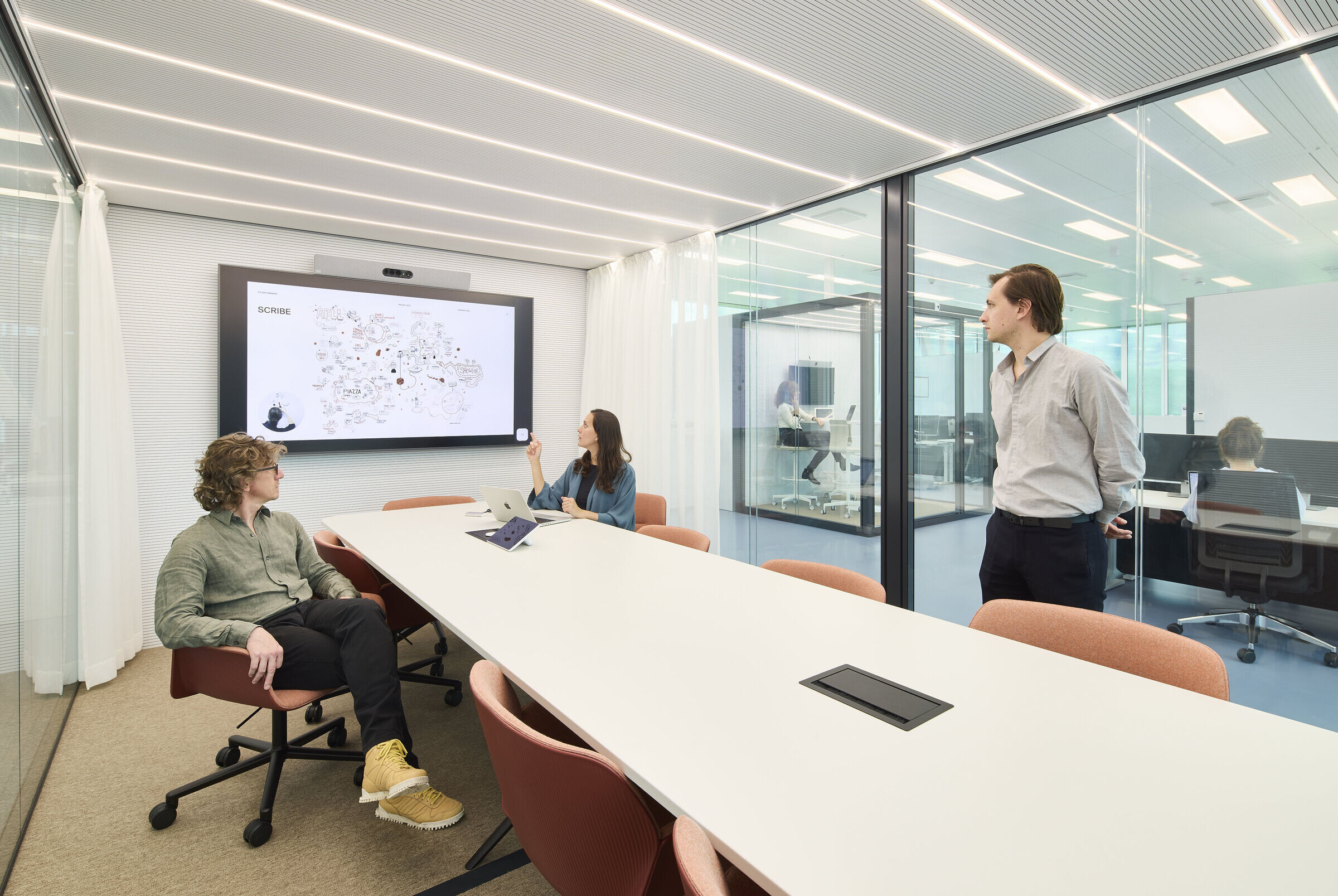
High-end manufacturing and sophistication merge in a multifunctional environment hosting the creation of utmost complicated timepieces, R&D, production and administration areas are seamlessly integrated with an interwoven VIP experience meticulously designed to welcome customers while a community Piazza acts as the centre of gravity of the project.
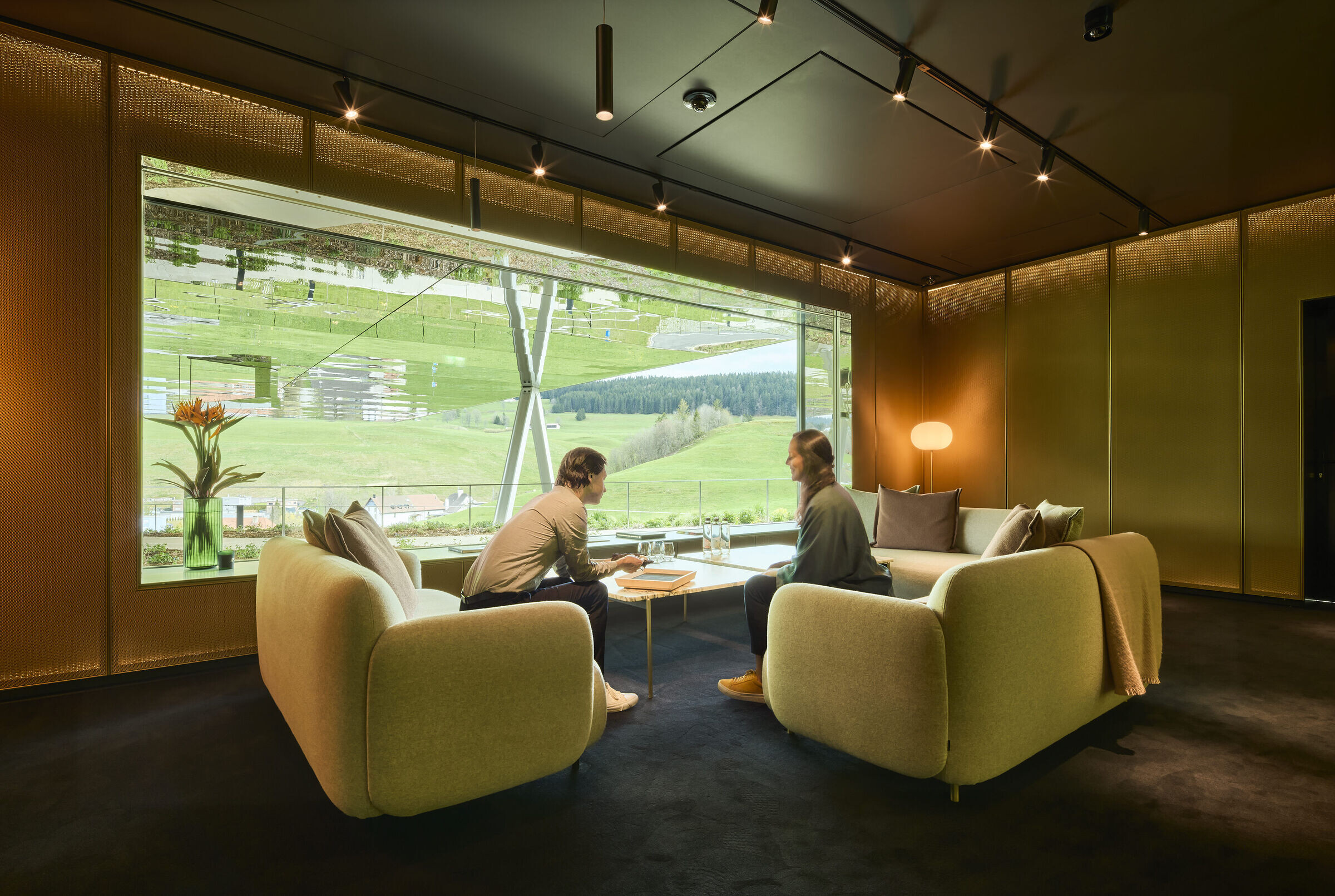
The production area is strategically designed to optimise the industrial workflow and to take maximum advantage of natural light. Nestled within the folds and contours of the Jura hills, the Manufacture harmoniously dialoguing with the surrounding landscape.
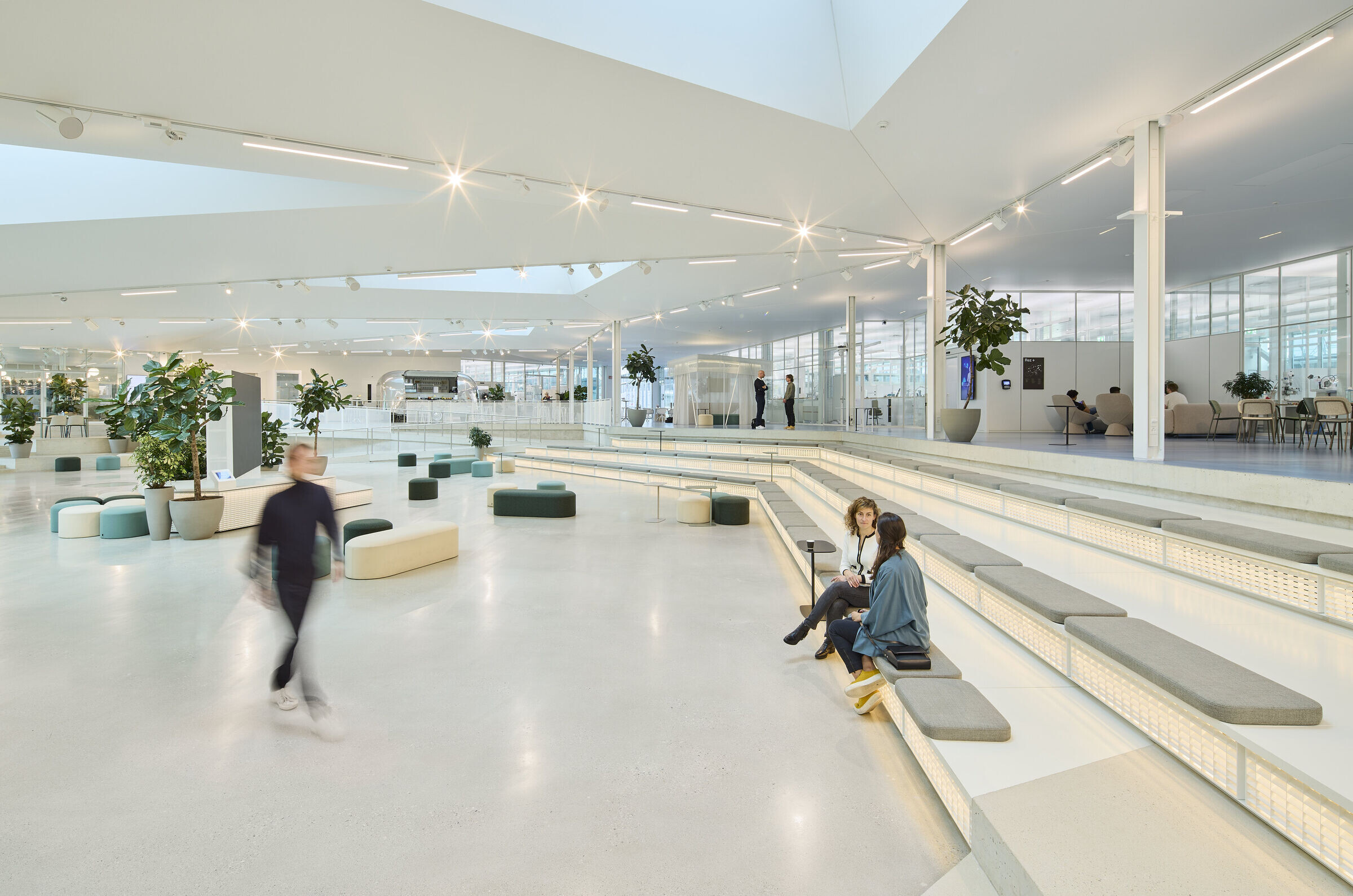
Investing in human capital
Amid the outstanding growth of the company in recent years, AP has experienced the need of caring for its human capital by creating a manufacturing hub flexible enough to address the evolving needs of their master watchmakers’ team and also their partners and VIP customers.
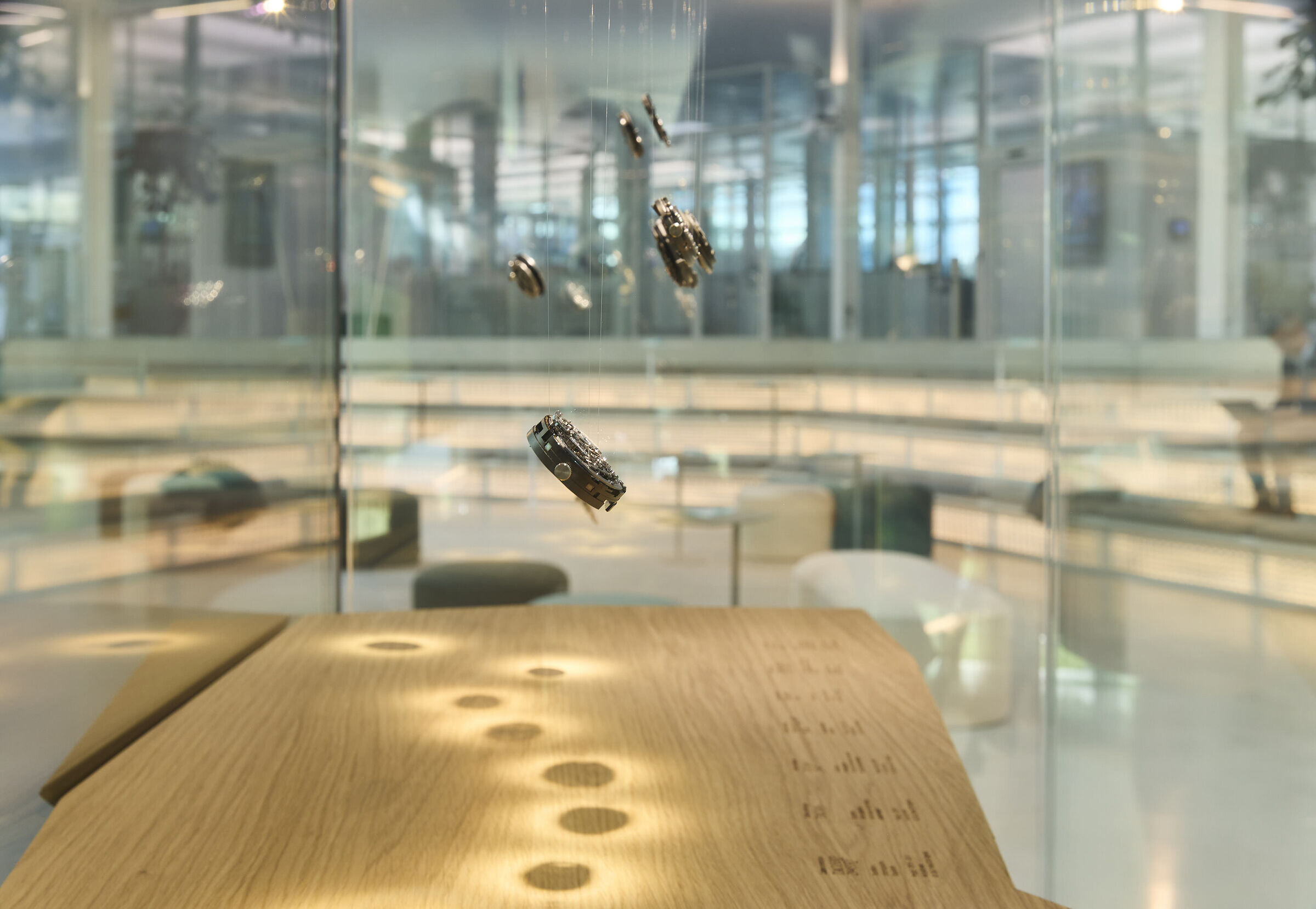
After conducting a series of user journey analyses, we identified three key goals to drive the project:
-Enriching the employee experience and wellbeing to foster a sense of belonging.
-Implementing a lively and inspiring design to forge a deeper connection with the surrounding nature.
-Integrating technology to enhance the human experience.
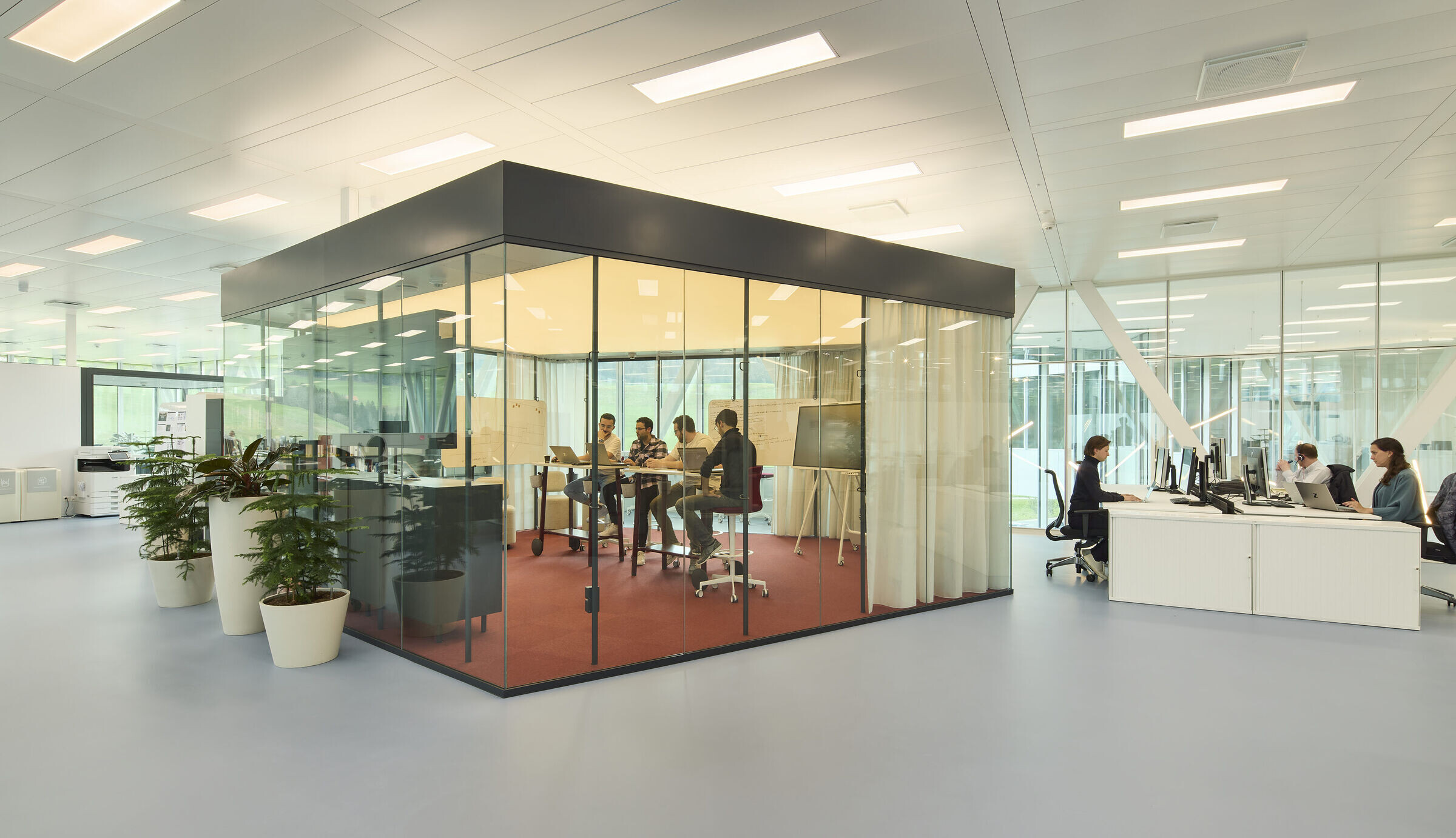
A link with nature
The surrounding landscape, visible from nearly every angle of the building, inspires a symbiotic relationship between the inner and outer worlds, allowing users to contemplate the natural environment from the different interior spaces.
The project applies biophilic design principles within an industrial setting: the Atelier benefits from constant Northern light for a comfortable and focused workspace; while the Piazza, the cafeteria and the R&D areas feature dynamic, warmer Southern light to spark creativity and socialisation.
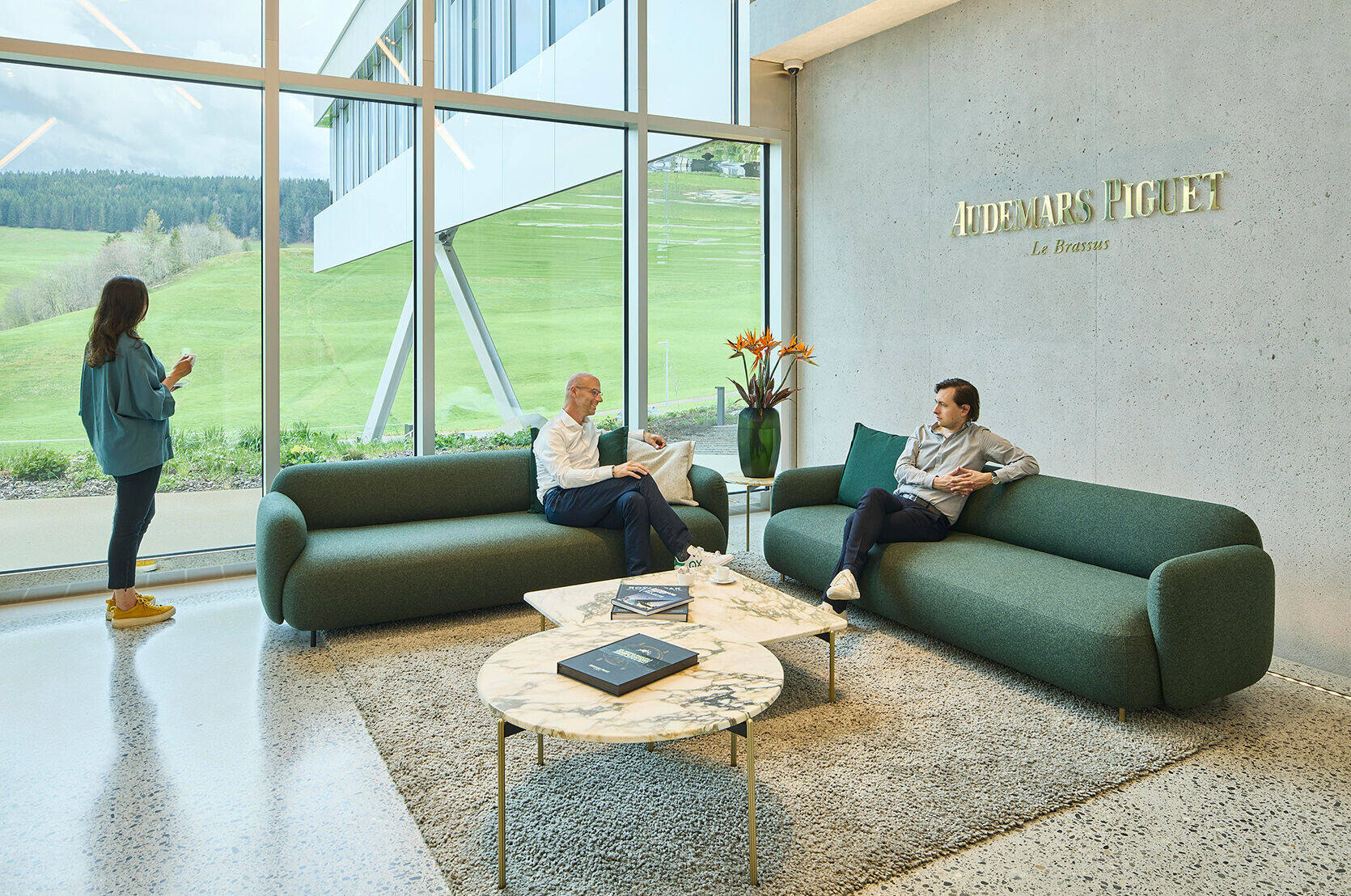
Look & feel
The Piazza
The Piazza is a generous central space at the core of the building. It is the place for collaboration across the different areas of the company, and the social heart of the organisation.
It has been dimensioned to allow for more than 200 people to enjoy different amenities and configurations simultaneously, and with diverse levels of privacy.
Through different interventions like soft furniture, greenery and mobile multimedia islands, the scale of the space is broken down to provide a more intimate experience, while articulating multiple activities.
The “Wall of complications” situated in the Piazza offers a memorable museum-like experience unveiling the horological wonders and manufacturing milestones developed by Audemars Piguet over the years.

The Ateliers
The Ateliers cater to every stage of the production workflow: machining, milling, assembly, chiming, servicing, and repairing. Bathed in northern light and equipped with air locks, each workspace is meticulously designed to meet the highest ergonomic standards and ensure a comfortable environment with optimal lighting and air quality.
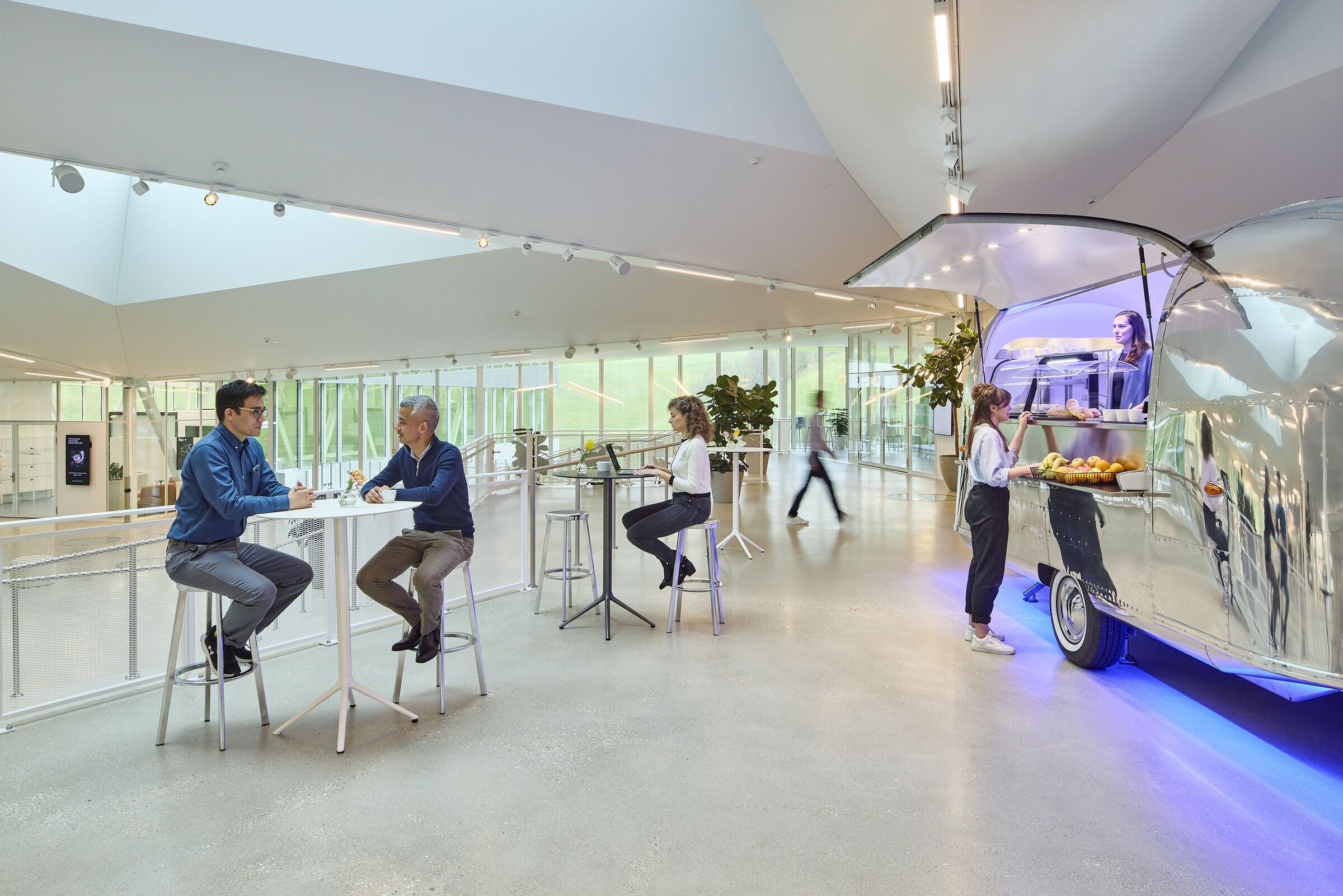
R&D and admin areas
For AP, Research & Development means being at the forefront of watchmaking innovation. To support this unmatched level of knowhow we created an environment that enables rapid prototyping, accelerated collaboration and ideas display.
To elevate the admin team’s agility and collaboration, we planned a flexible, activity-based work ecosystem that integrates state-of-the-art technology across a wide-range of settings, all designed to enhance wellbeing.
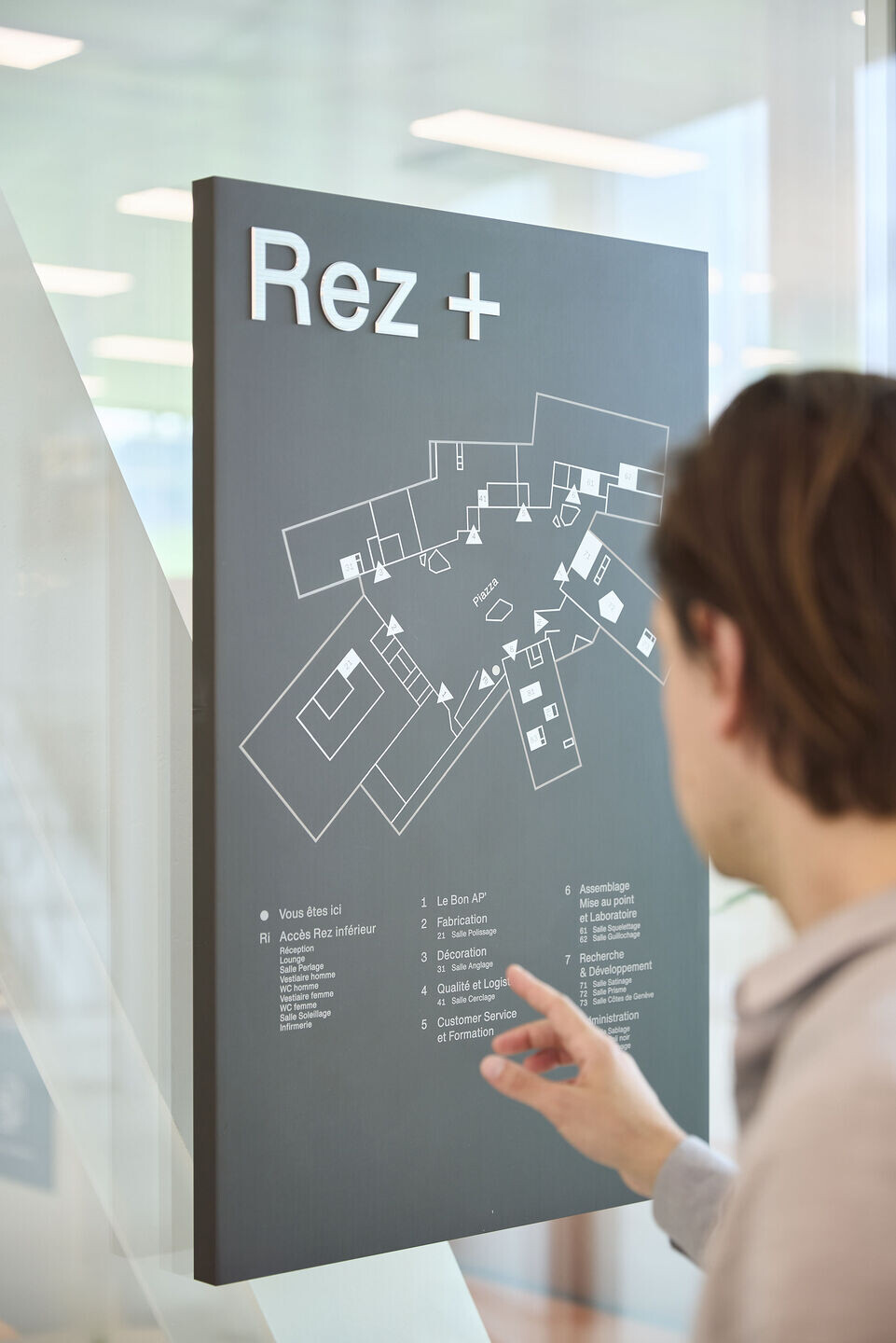
A sneak-peek of the VIP experience
To provide a memorable, sophisticated experience for clients visiting the manufacture, we crafted a curated sequence of immersive moments that capture the essence of AP while offering a glimpse into the intricate world of fine mechanics production.
The Dreamscape lounge takes the brand’s technological capacity and forward thinking vision to the next level. Physical elements, dramatic lighting, and a suspenseful soundscape set a thrilling stage for a bespoke virtual reality adventure where up to six people simultaneously explore a 3D environment and interact with fully rendered avatars.
Once the show is finished, the magnificence of the surrounding landscape subtly turns visible.
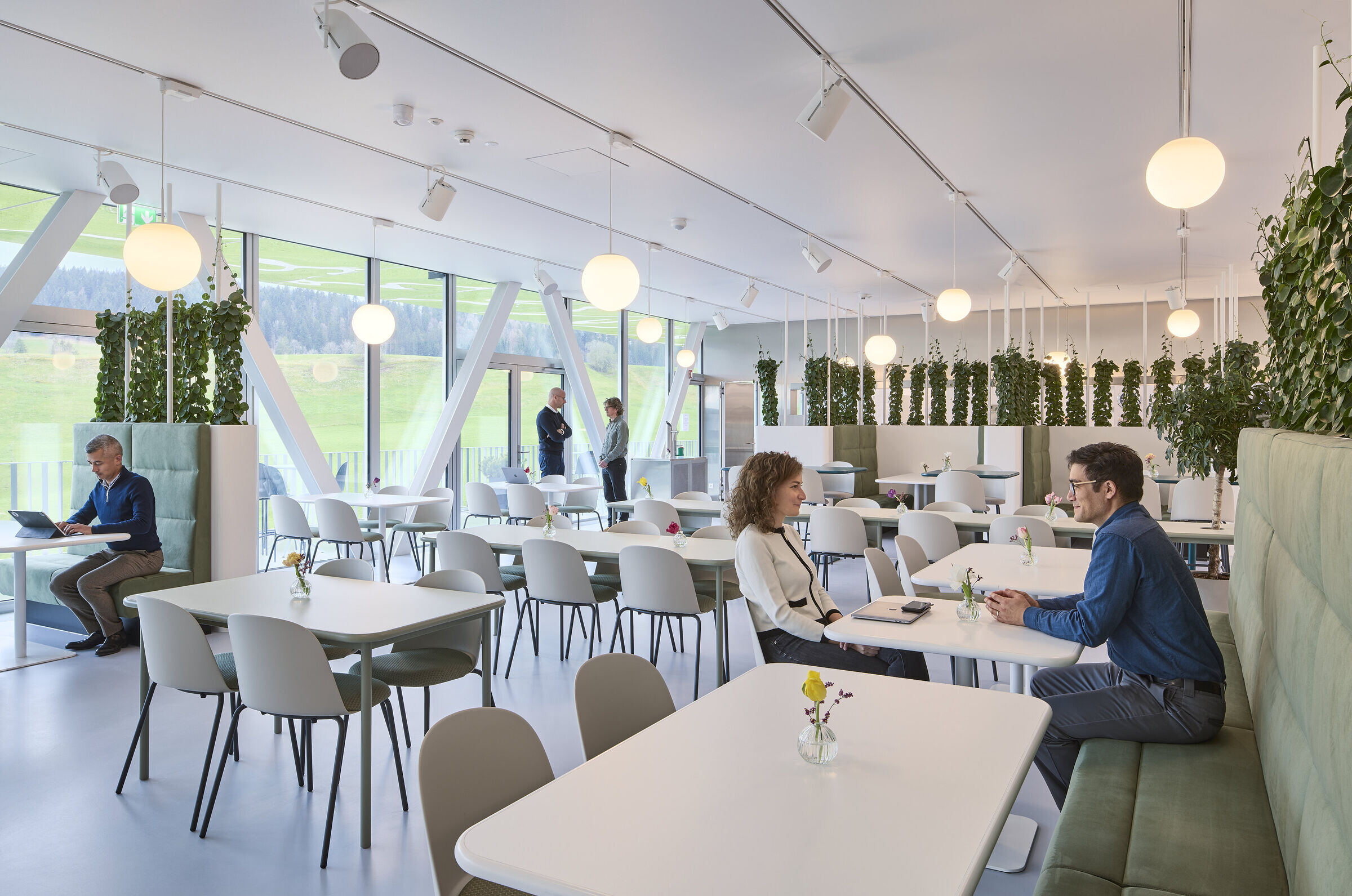
Lounge as catalyst
Acknowledging the importance of community building, the upper plateau of the Piazza enables a qualitative social experience around the food & beverage amenities. Bespoke modules of different configurations and levels of privacy allow staff, collaborators, and visitors to connect during lunchtime and coffee breaks.
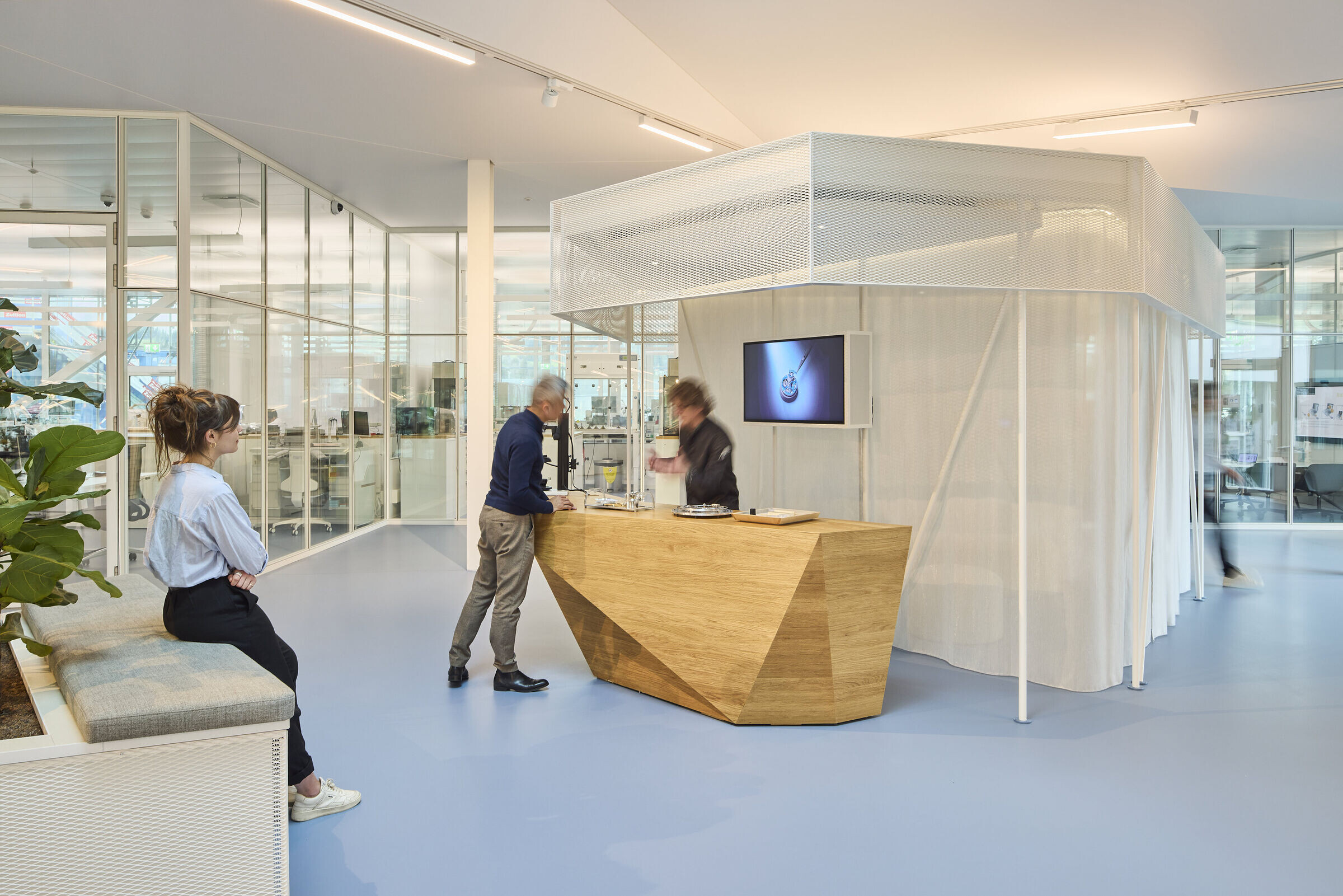
A global wayfinding system for AP
The wayfinding system designed for this project in collaboration with Automatico Studio sets a new standard for the brand, defining the global guidelines for all future AP buildings.
Made of milled steel, the main signage elements draw inspiration from one of the most known decorative milling techniques in watchmaking: the “côtes de Genève” (waves of Lake Geneva). Its finishes are designed to reflect light dynamically, varying with the time of day.
The new Manufacture in Le Locle successfully materialises a human-centred industrial environment allowing all user profiles to interact harmoniously within multiple spaces while fostering a sense of belonging enriched by biophilic design.
This project embodies the fruits of our longstanding partnership with AP, demonstrating our capacity to balance the company’s forward-thinking vision with a deep understanding of their users’ needs to create an unprecedented workplace enhancing the company culture.
