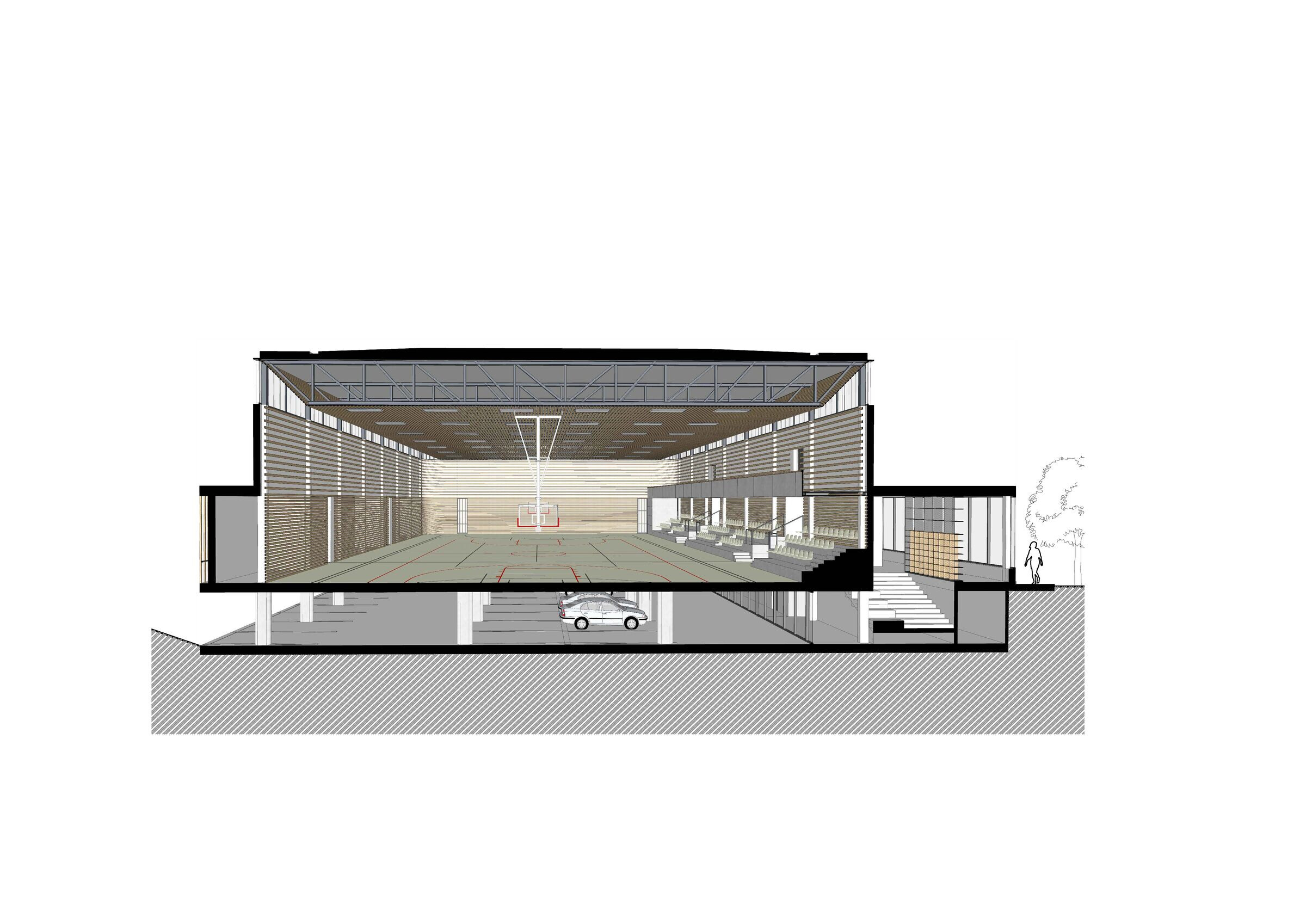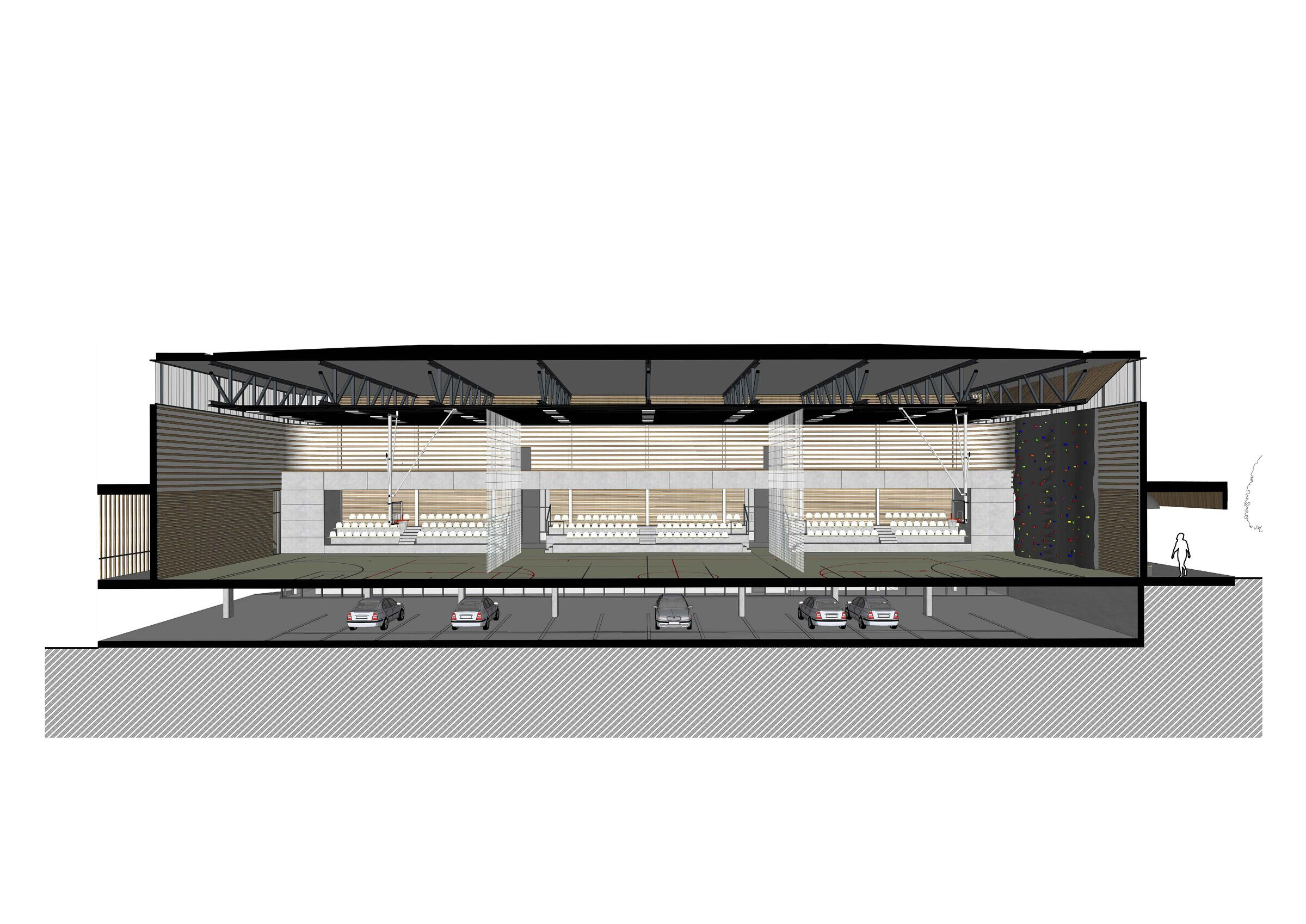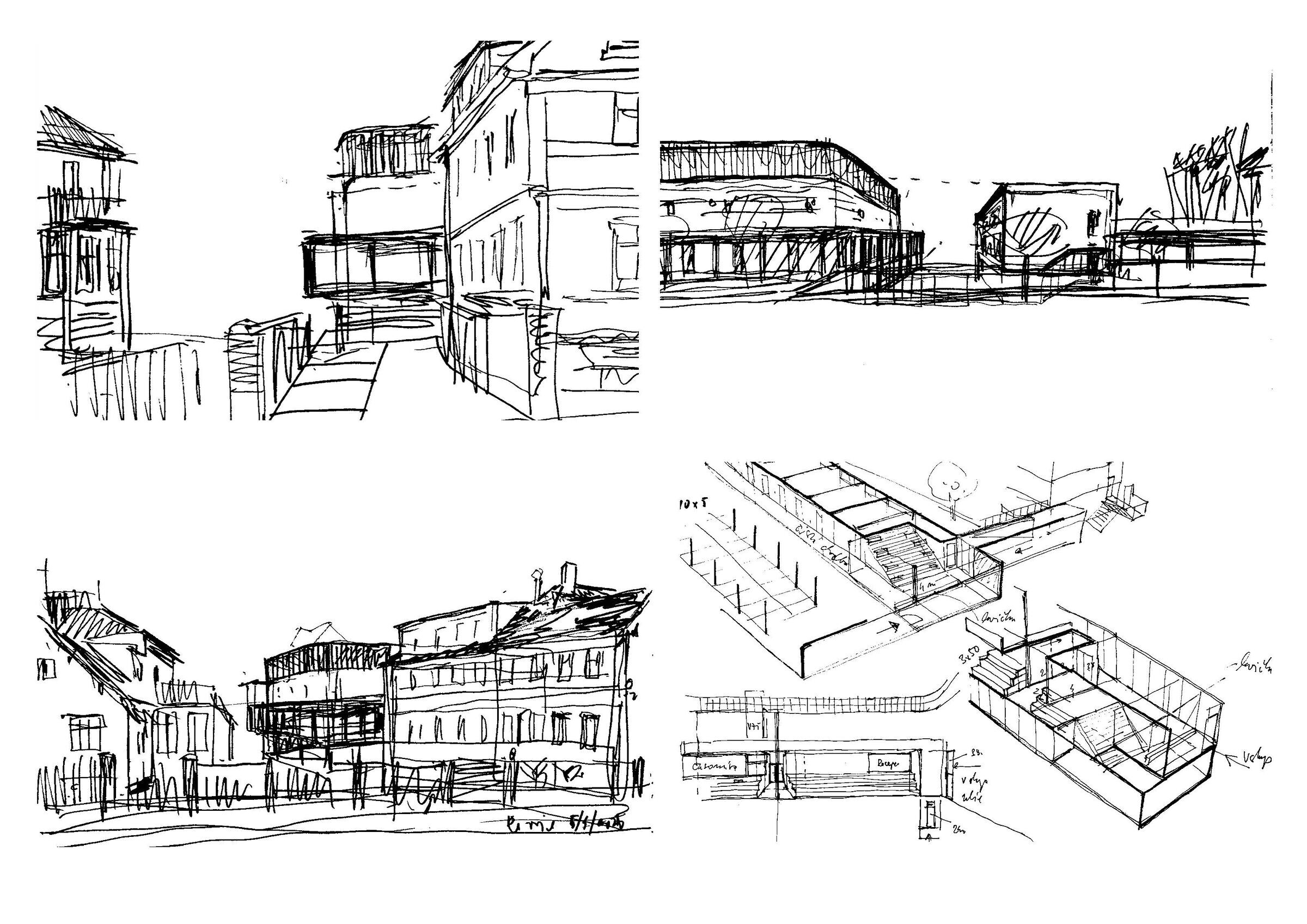The private client’s brief was to design a sports hall for the pupils of the Řevnice elementary school, for after-school sports clubs, and for use by the entire city community. The designated site for the hall was the area of former tennis courts, situated on a plot between the new school annex and the Lidový dům (Community House). This resulted in the creation of a school campus with a hall and a neighboring athletic track within the school grounds.
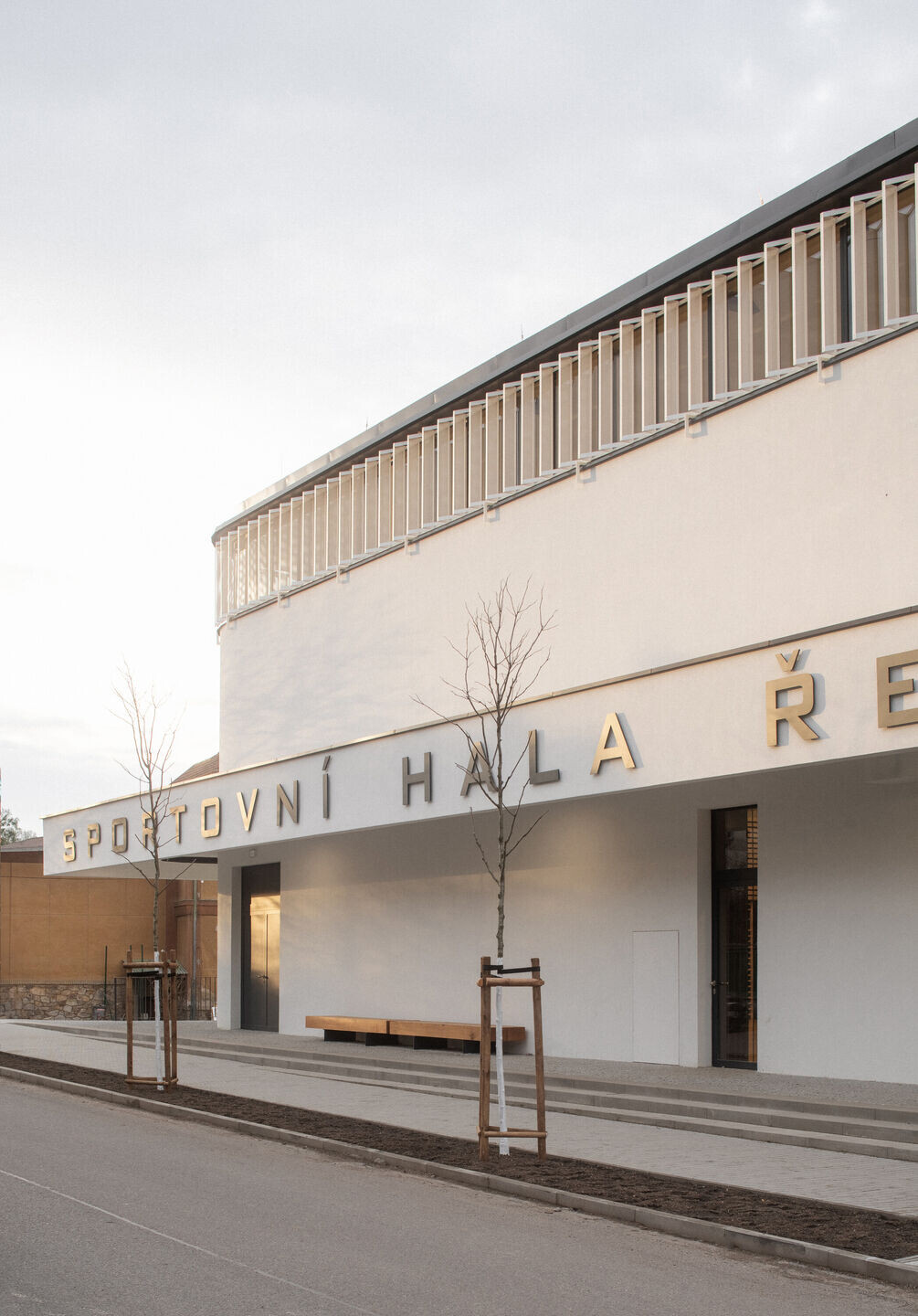
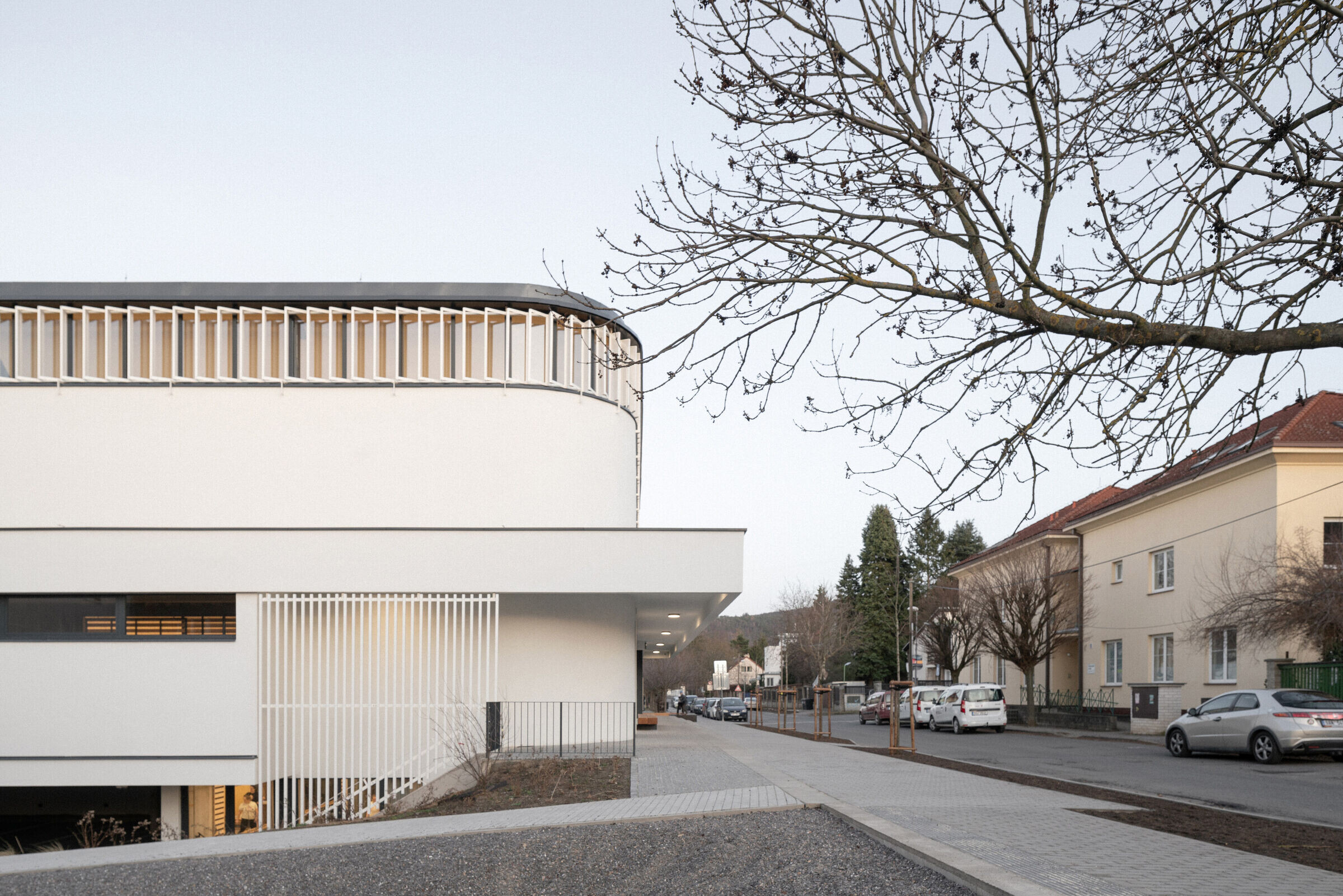
The structure of the hall, with minimal external dimensions of 45x25x10 meters, needed to be placed within a dense, predominantly residential area on Školní Street in such a way as to minimize disruption. For this reason, rounded corners were chosen, which significantly reduced the perceived volume. Additionally, most buildings in the vicinity feature annexes, loggias, and pergolas, which visually “dissolve” their mass into the surrounding space.
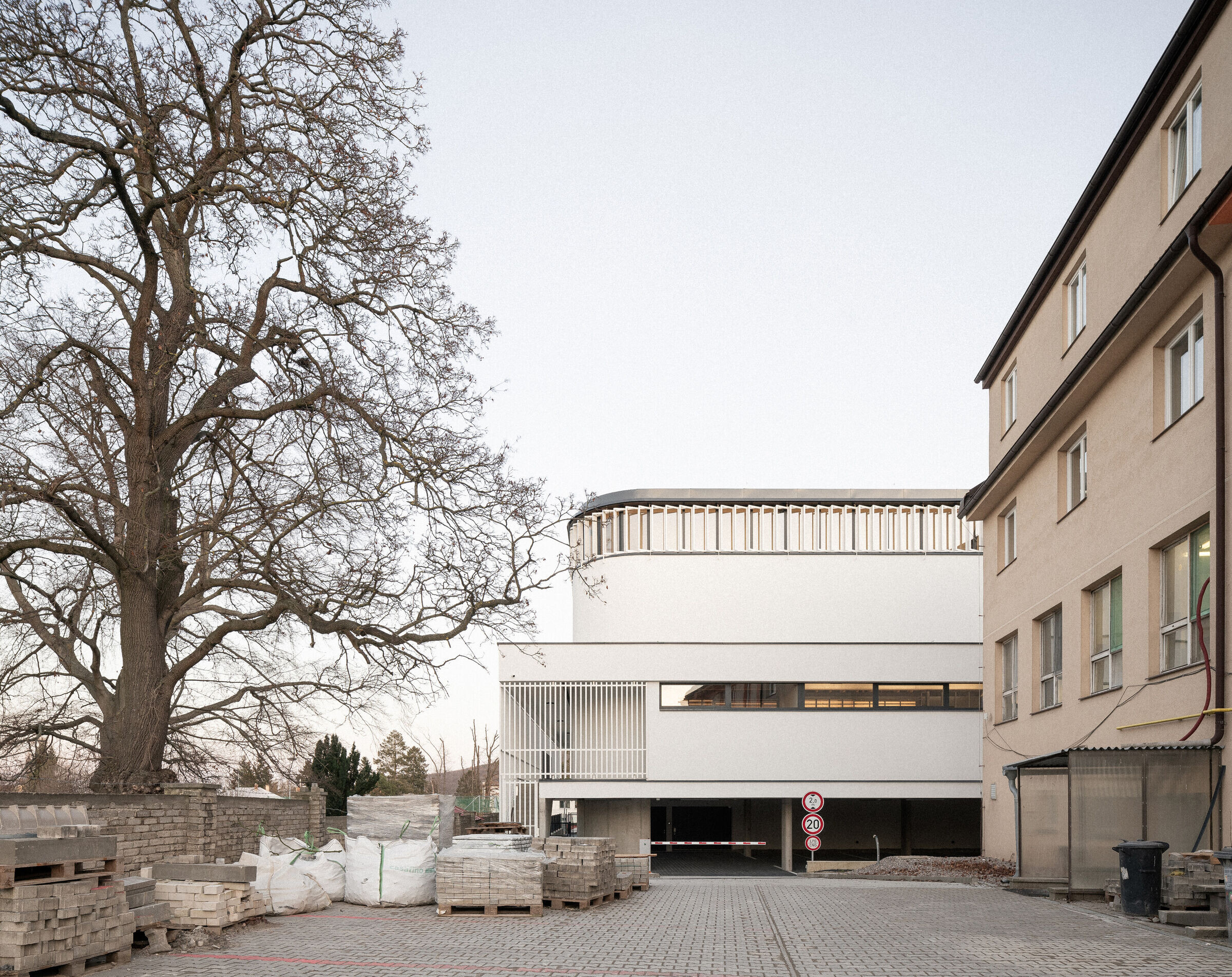
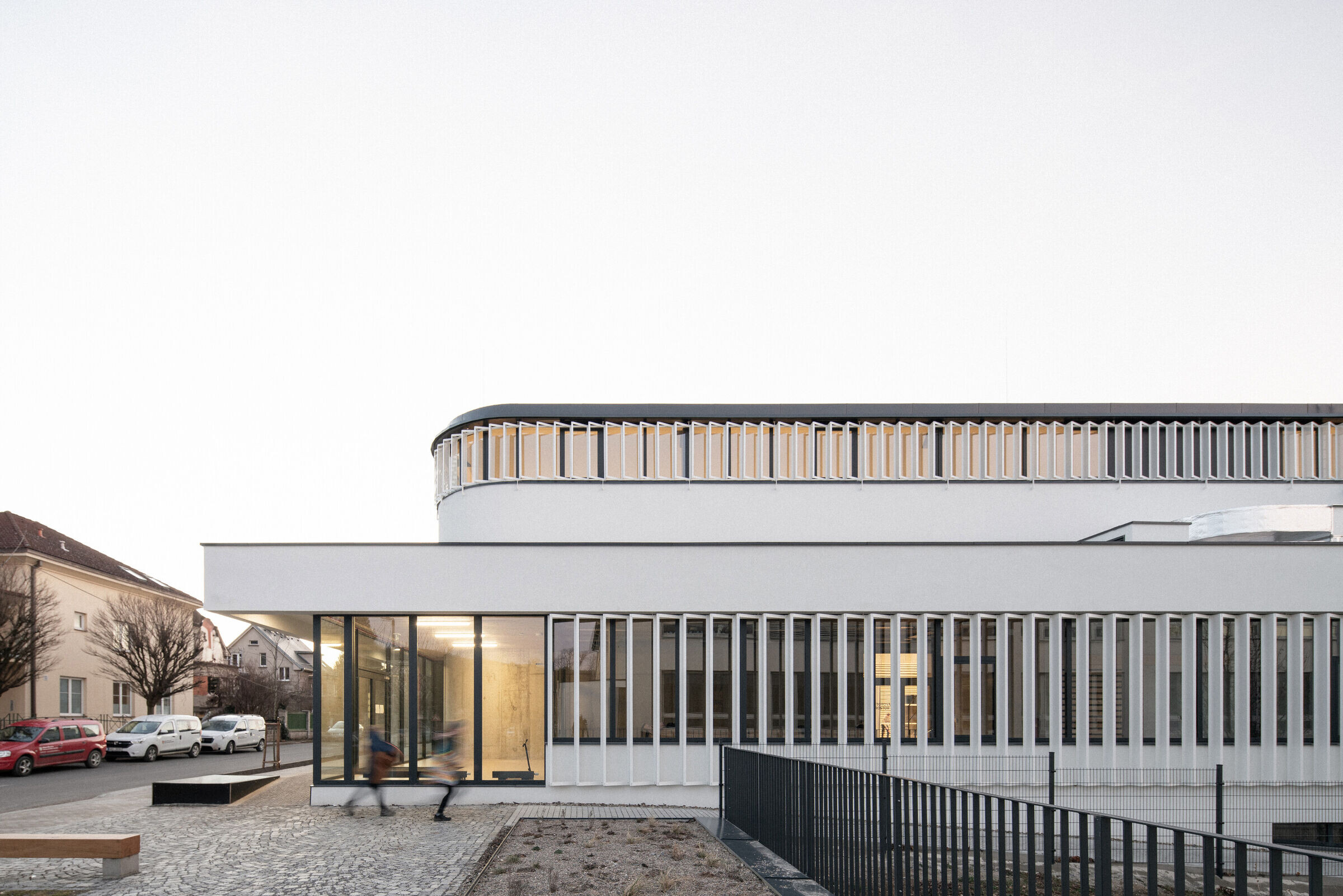
The entrance to the hall from the street is defined by the placement of the service wing. This wing is positioned to the east of the hall to avoid obstructing the views from the lower-grade classrooms of the elementary school, and at the same time, it pushes the hall further away from the school to meet hygiene standards. This placement also benefits the length of the connecting corridor. At this level, all the locker rooms, along with a clubroom and boiler room, are located. The entrance spaces are connected by a wide seating staircase, offering views of the Brdy hills. The space is designed without suspended ceilings, with exposed technology visible.
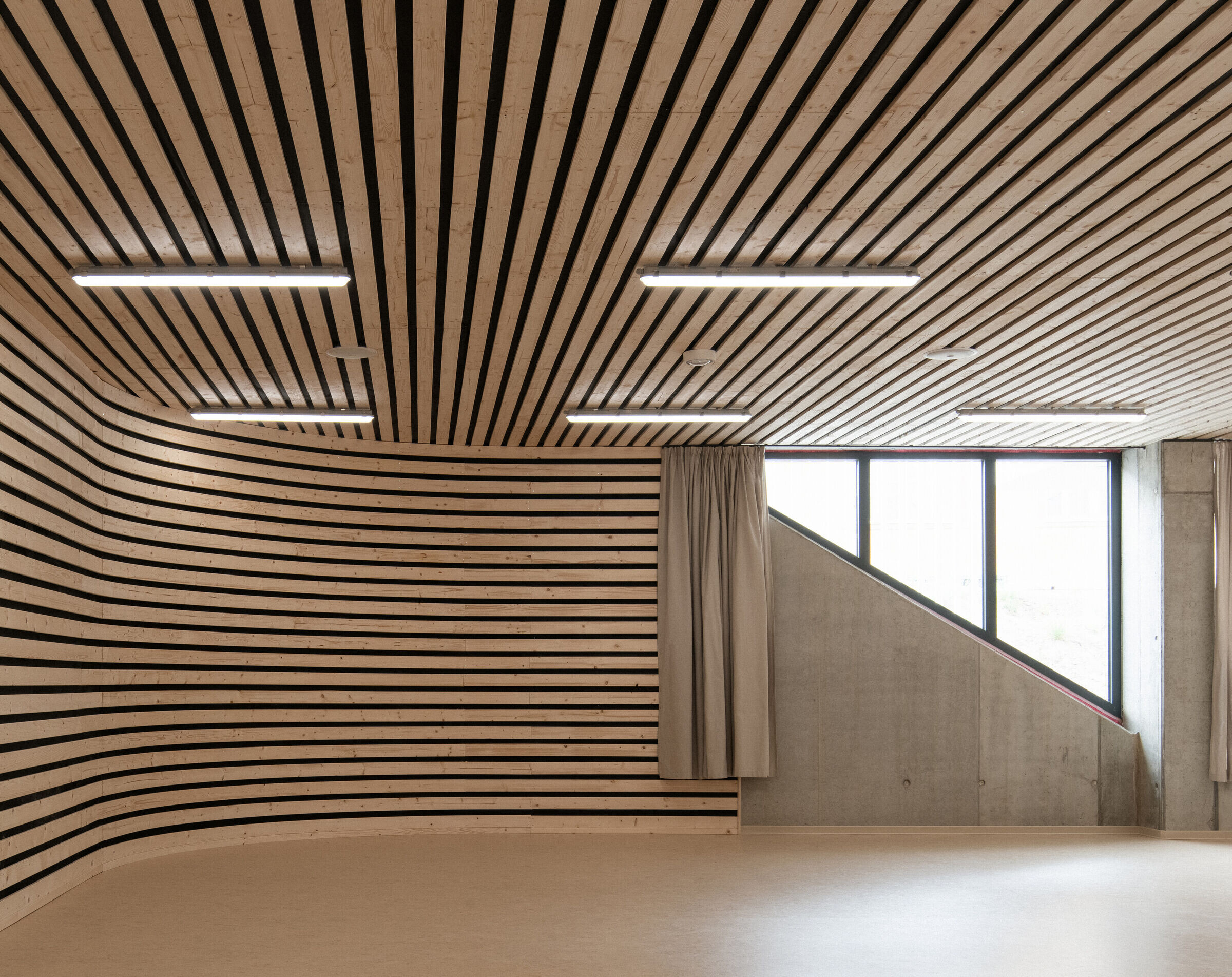
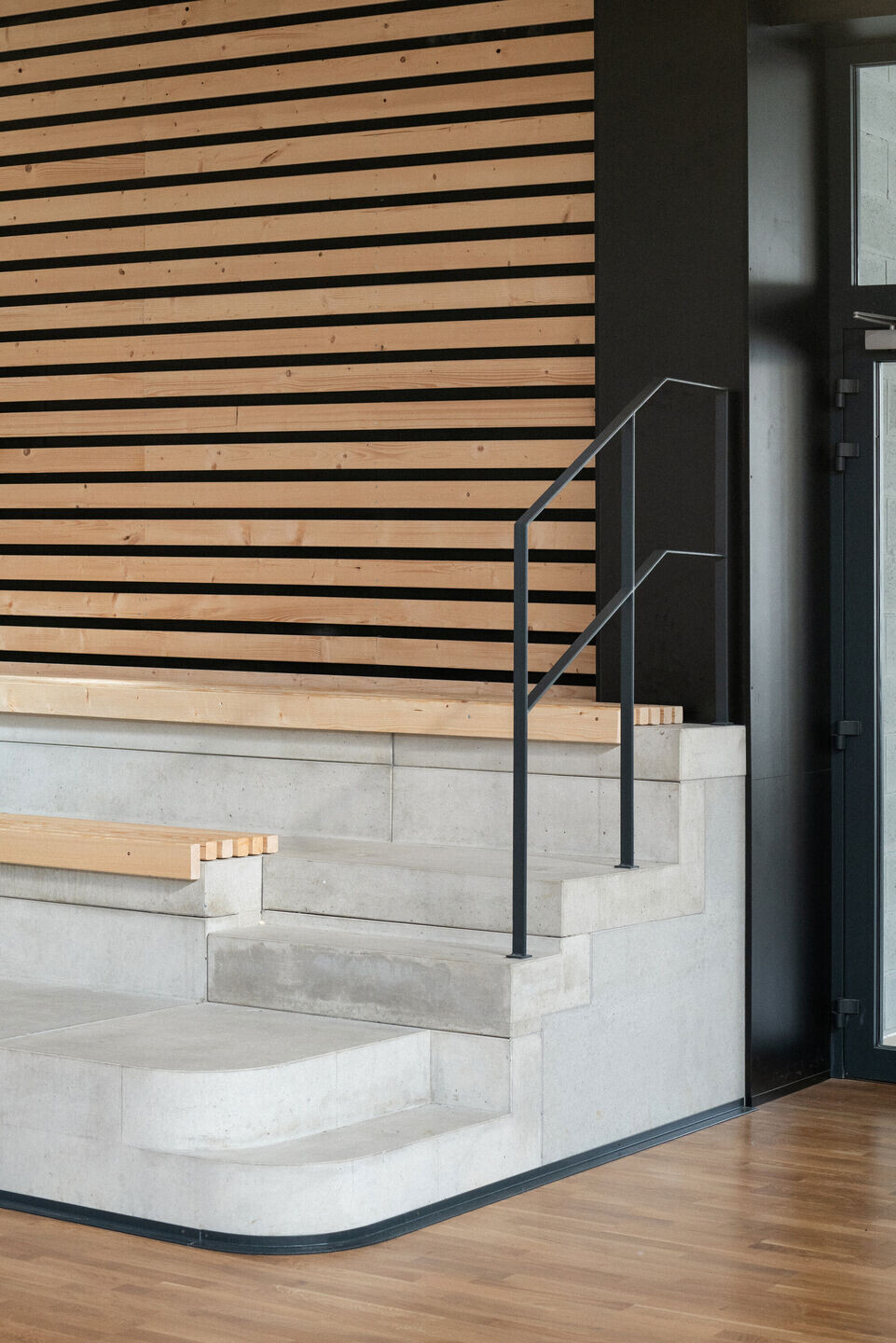
The hall can be divided using nets with an opaque lower section into three smaller gymnasiums. Each gymnasium can be accessed directly from the corridor to avoid disrupting activities in the other spaces. Each gymnasium has its own lower and upper seating areas and storage. The main equipment room is positioned to allow access from all three gymnasiums. The lighting is provided by continuous “basilica-style” light from an upper skylight at the height of the truss. The diffuse quality of the light is ensured by vertical exterior louvers.
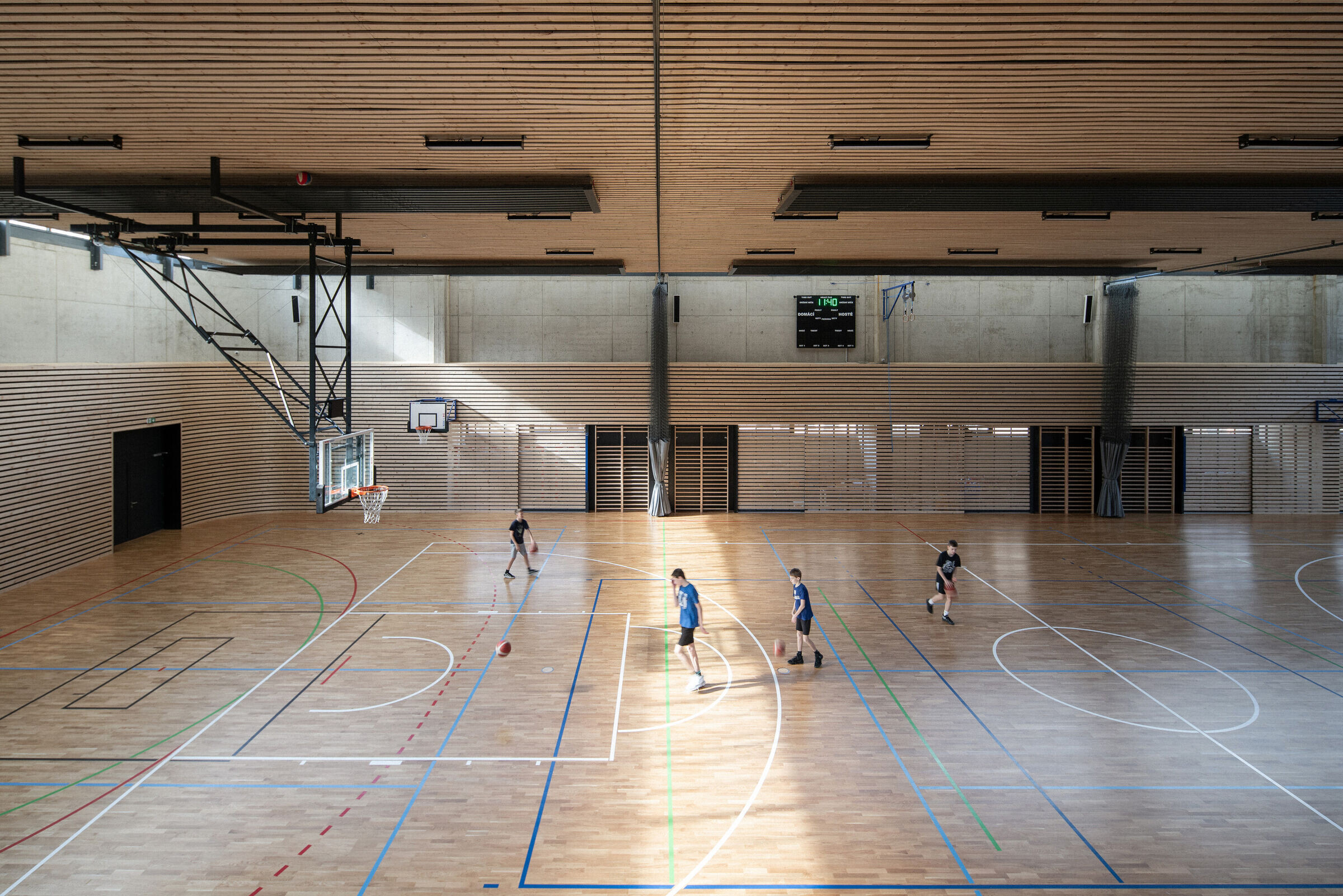
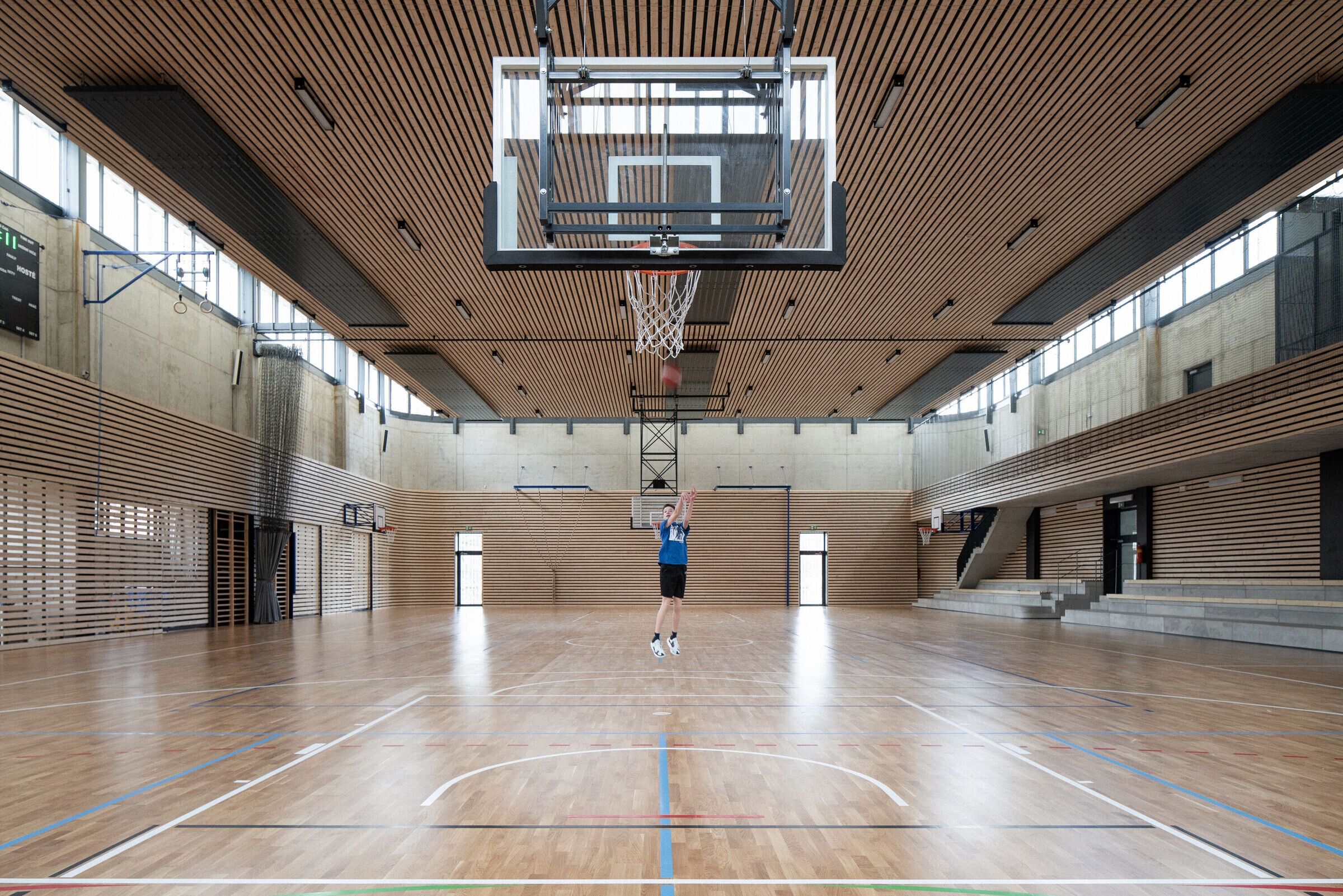
Team:
Architects: Grido architekti
Co-author: Ján Horký
Design team: Sebastian Sticzay
Author: Peter Sticzay-Gromski
Alex Shoots Buildings
Statics: Statika 3 Structure
TSB: Area TZB
Electricity: Luděk Široký
Engineering: Jan Šimůnek
Photographer: Alex Shoots Buildings
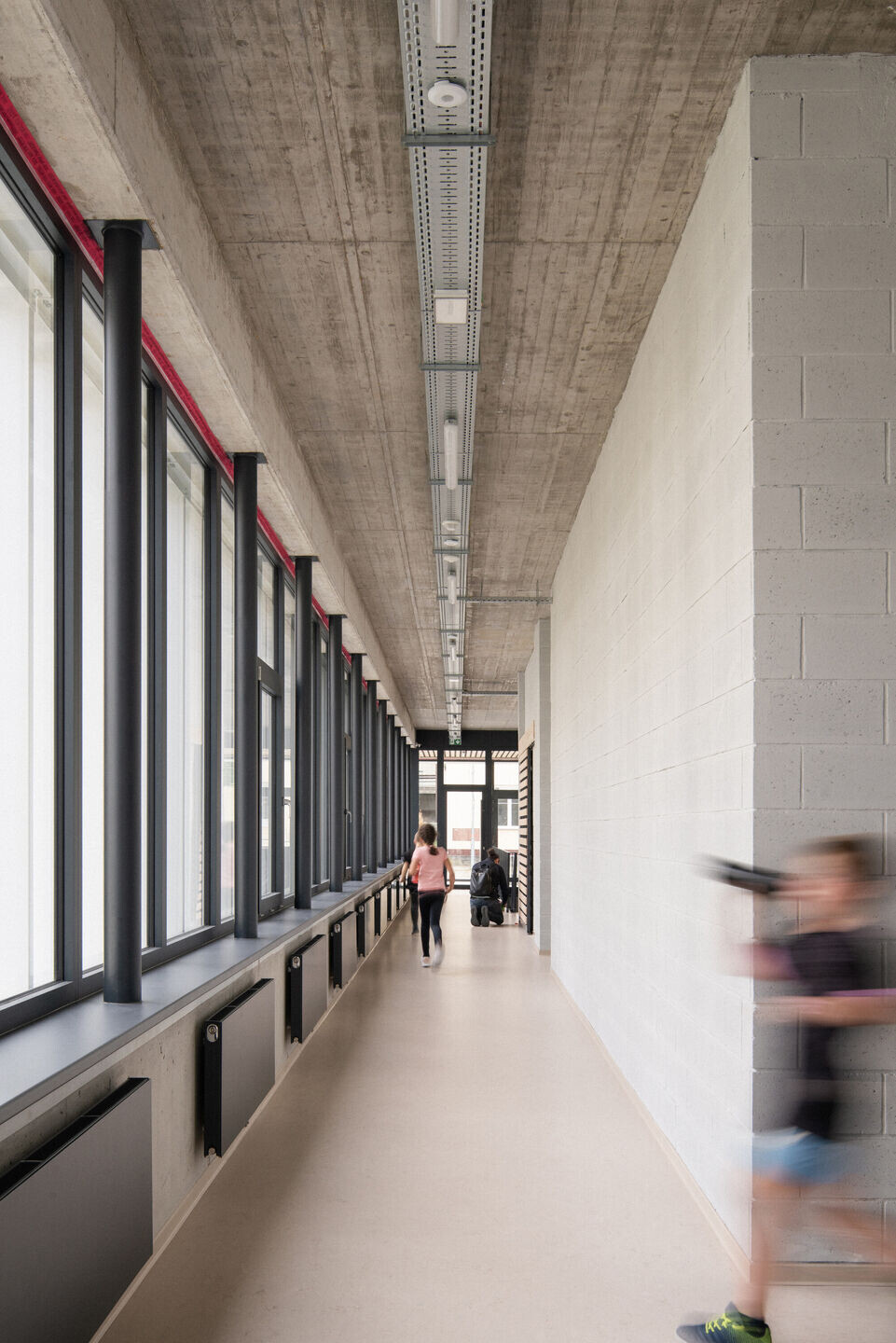
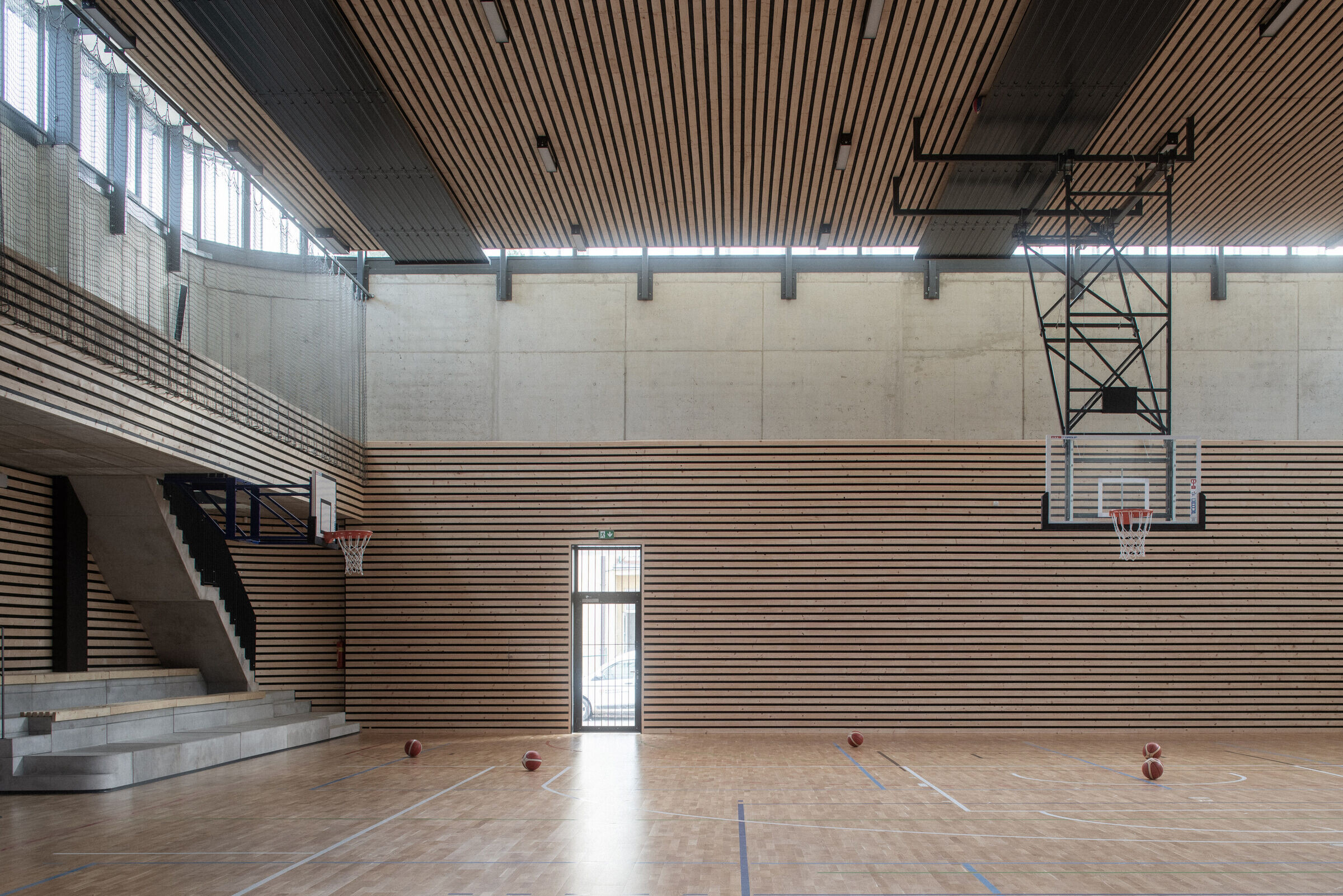
Materials Used:
Windows and doors: Aluprof
Plaster: STO
Flooring: Tarkett
Door frames: HSE
Lights: Ledex
Heating: 4Heat
