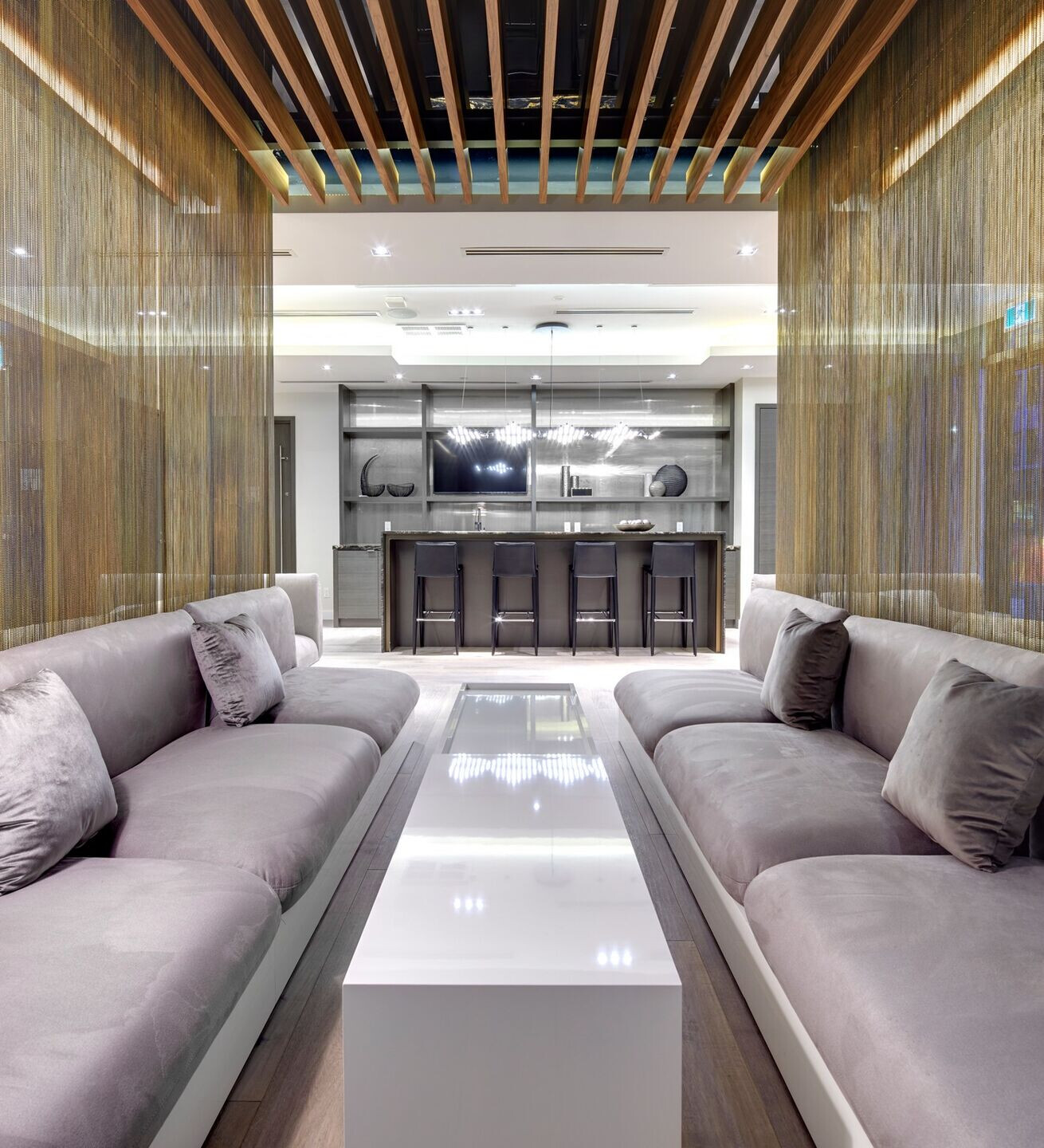The first in a phased master planned revitalization of the Alexandra Park neighbourhood, this condominium is inspired by Queen Street West’s trendy vibe as well as the building’s ‘cubist’ architecture. Referencing the dynamic façade, employed are geometric forms, including box-like veneer entrances to principal areas, linear furniture, and cleverly designed concealed lobby lighting which translates to triangular shadows on walls behind the concierge.
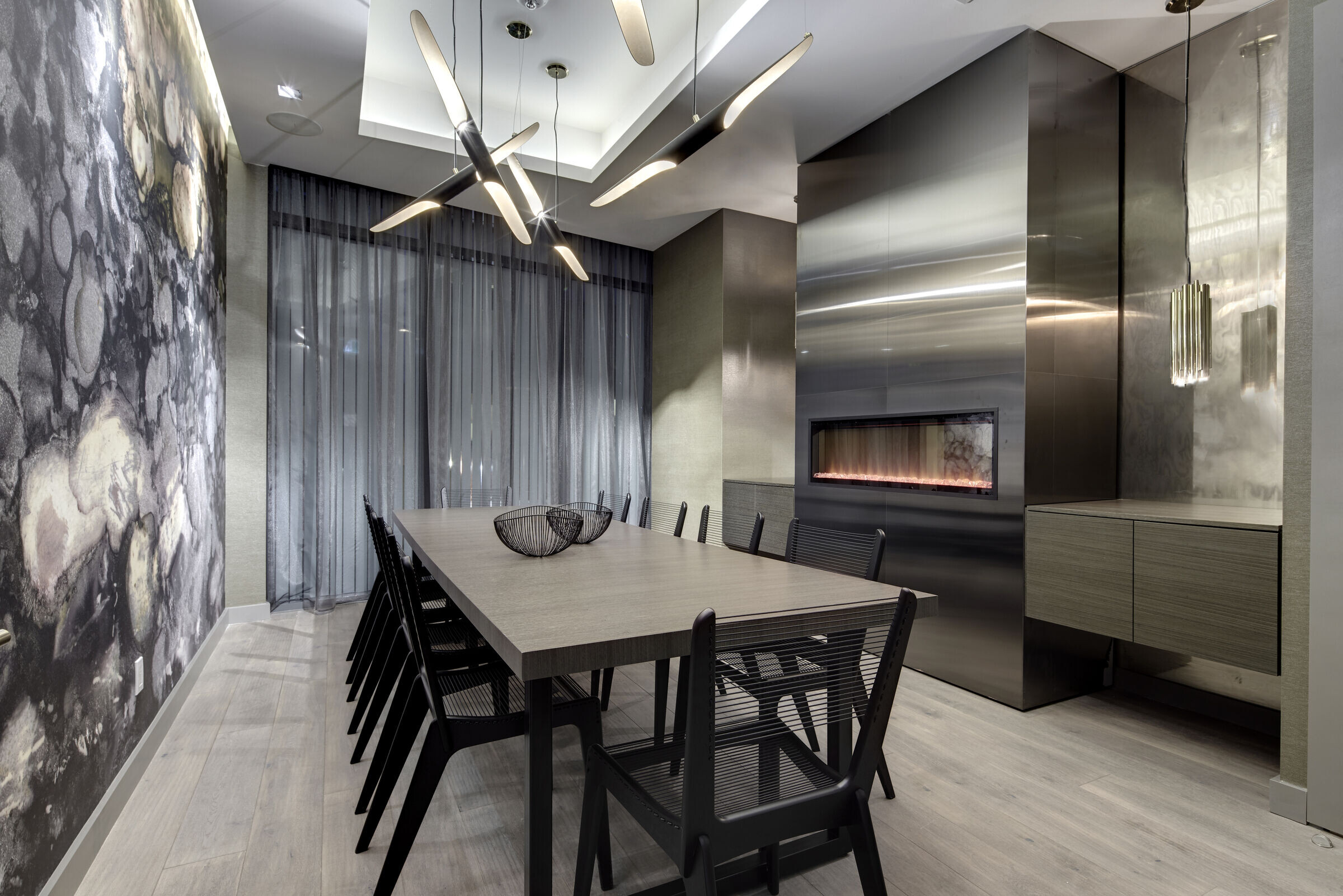
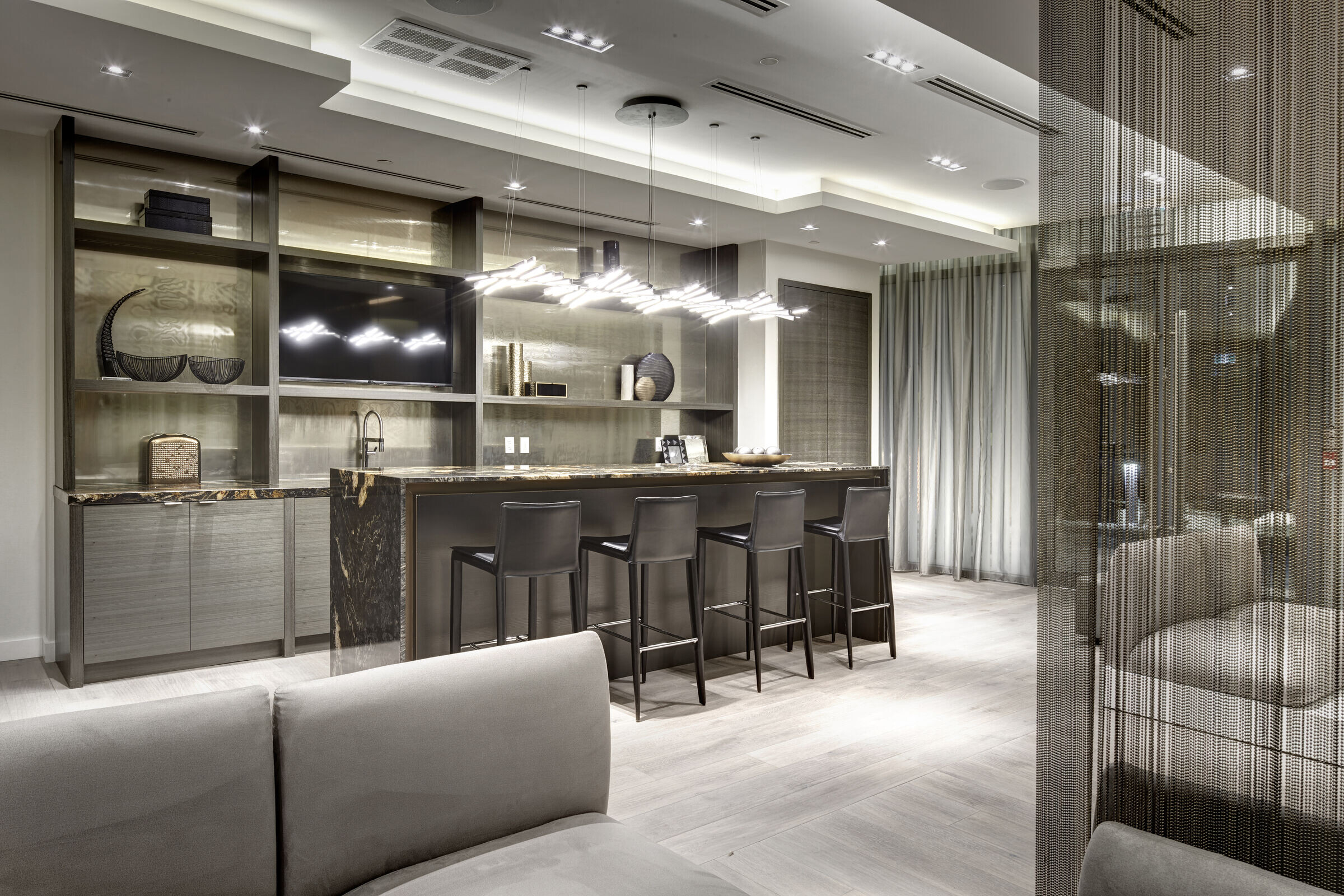
Juxtaposed warm and polished elements combine for an overall sophisticated feel - amenities feature custom wood veneers, serveries backed by bronze mesh infused glass wall panels and aged copper coil drapery. An urban lifestyle for the design savvy purchaser looking to live in a distinctively hip address.
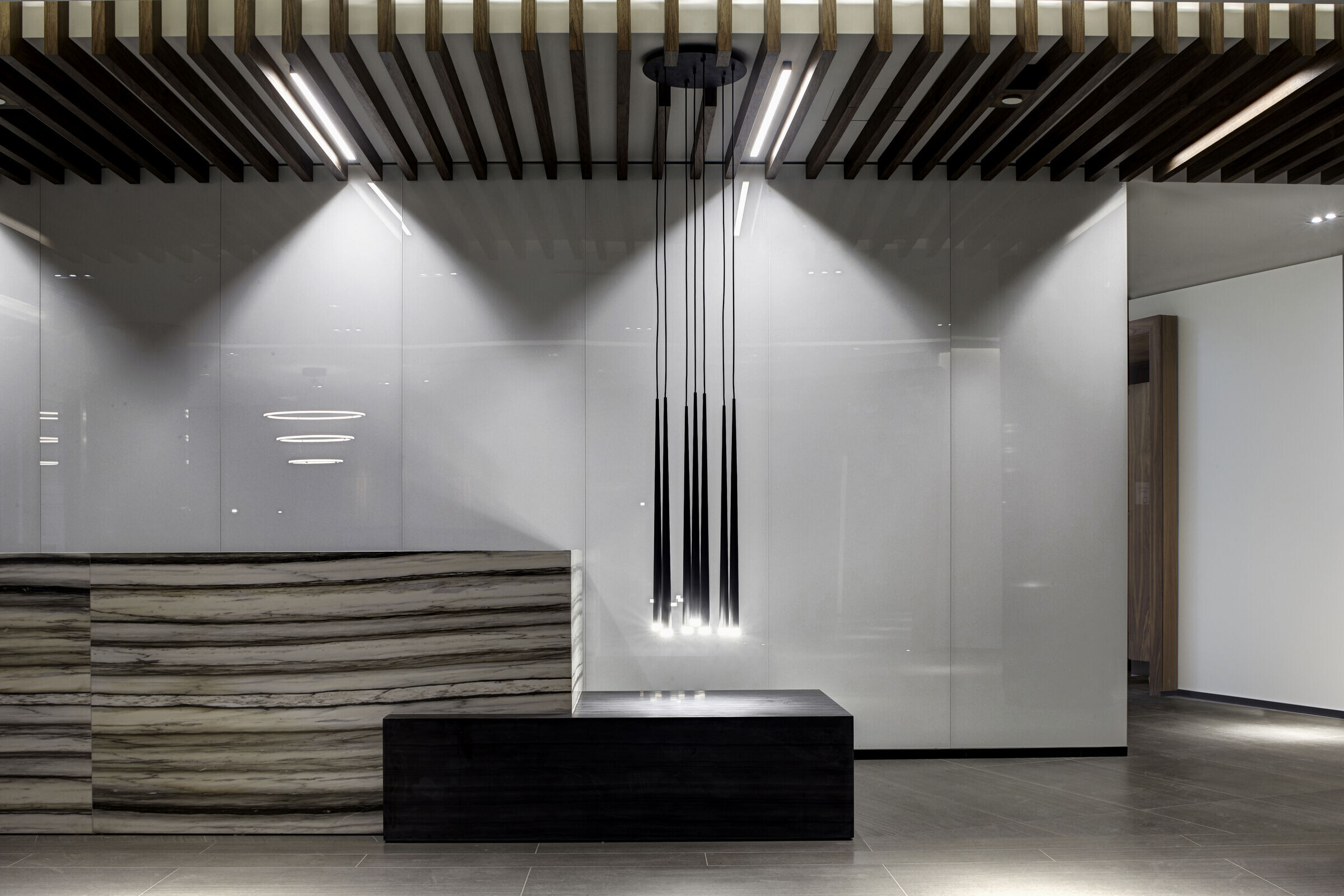
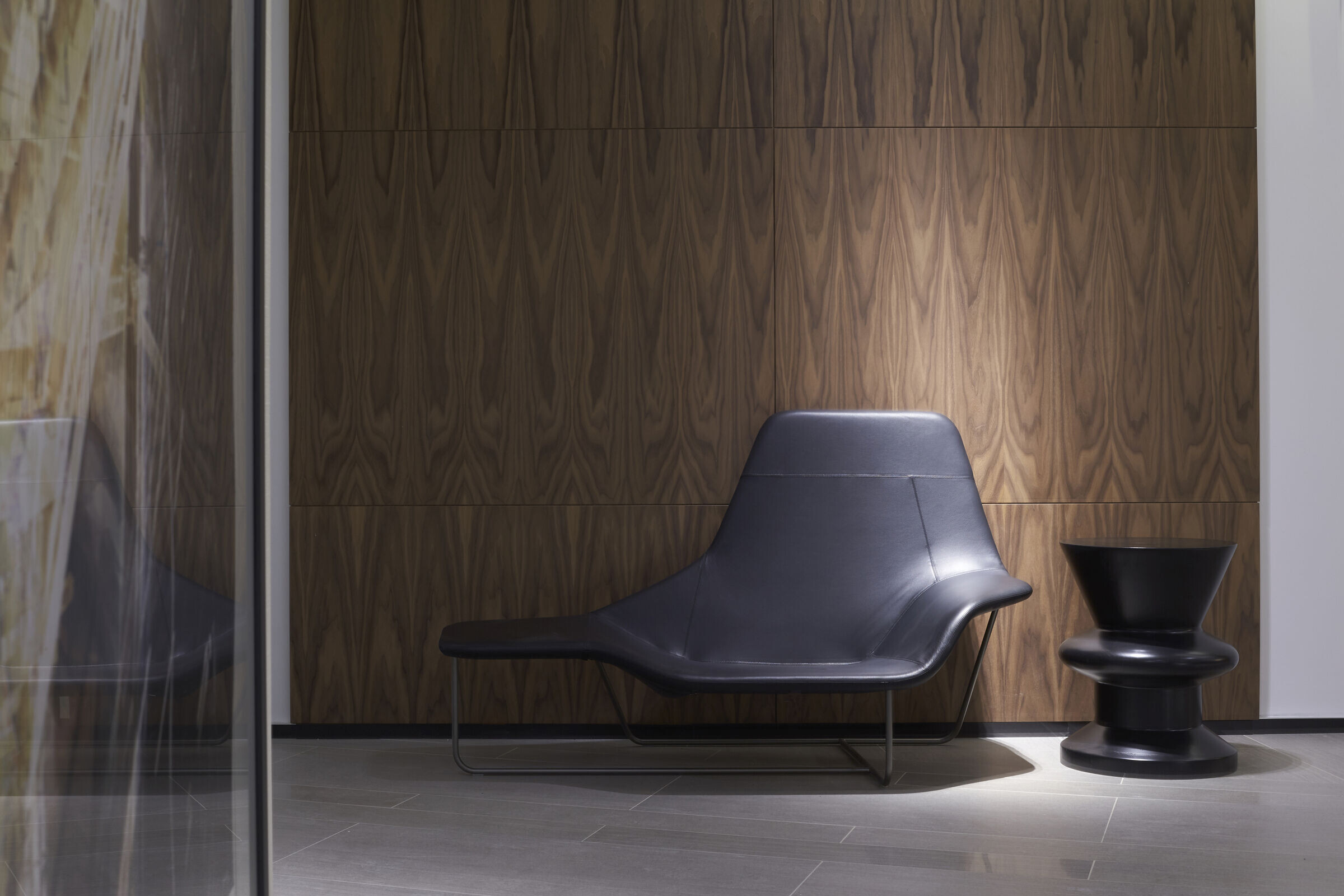
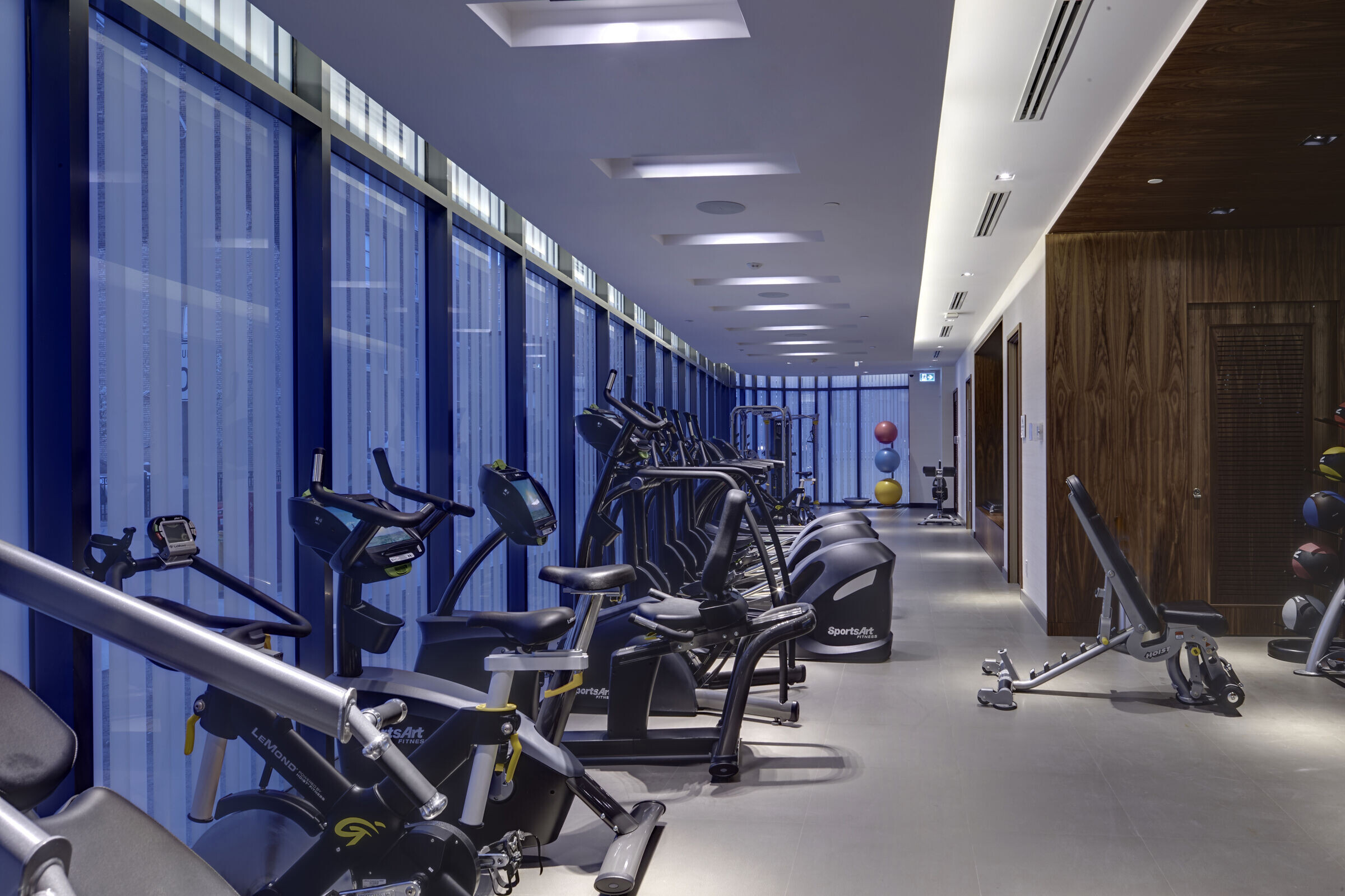
Team:
Interior Design: U31
Principal Designer: Kelly Cray
Photographer: Jac Jacobson
