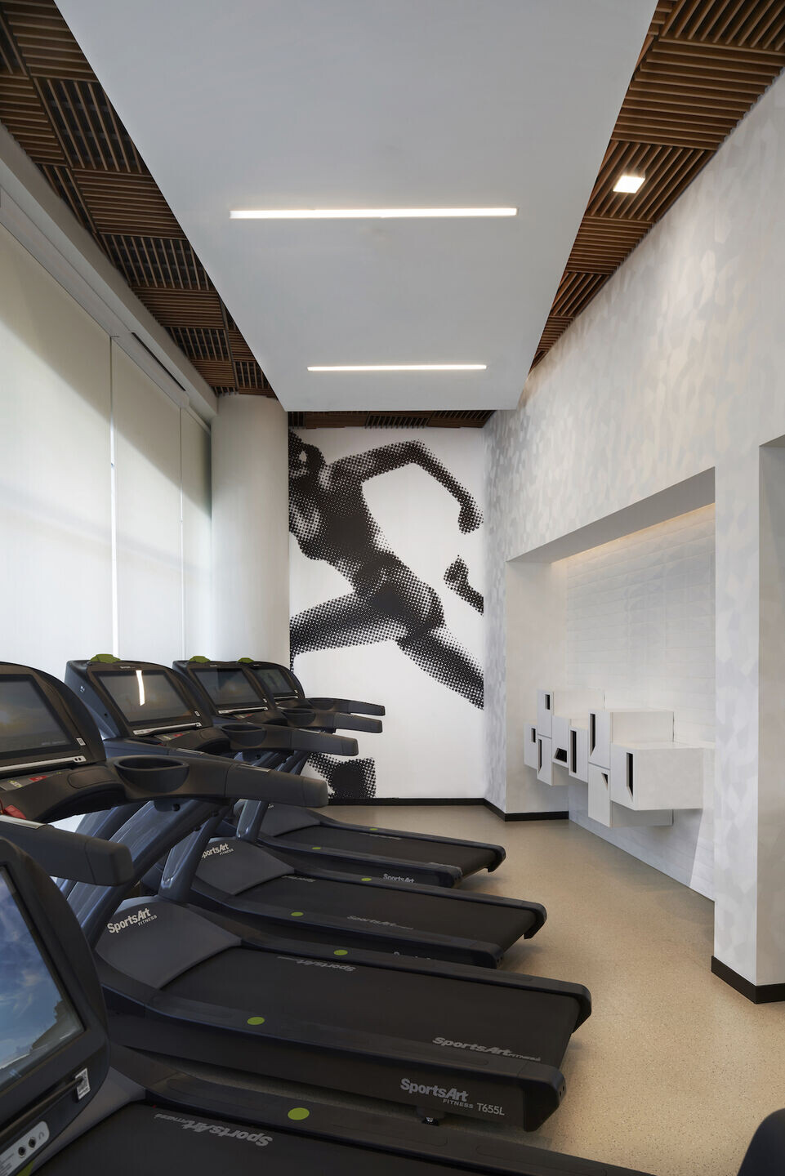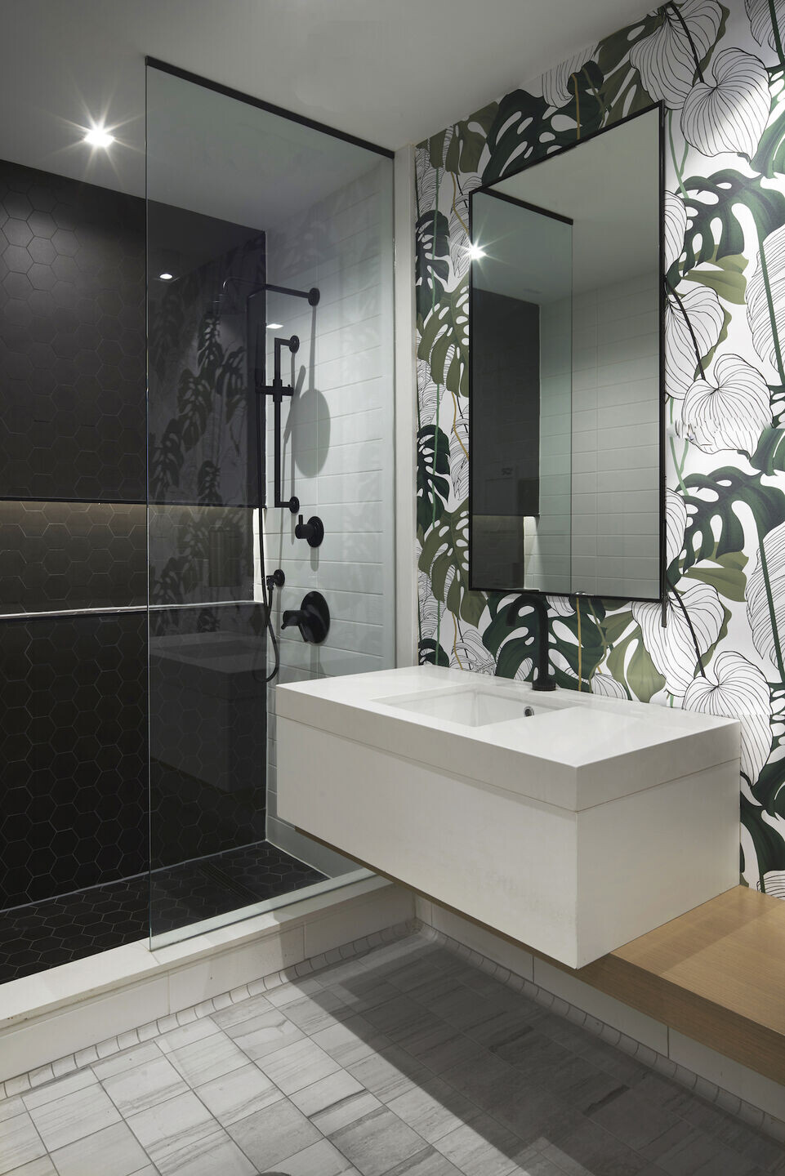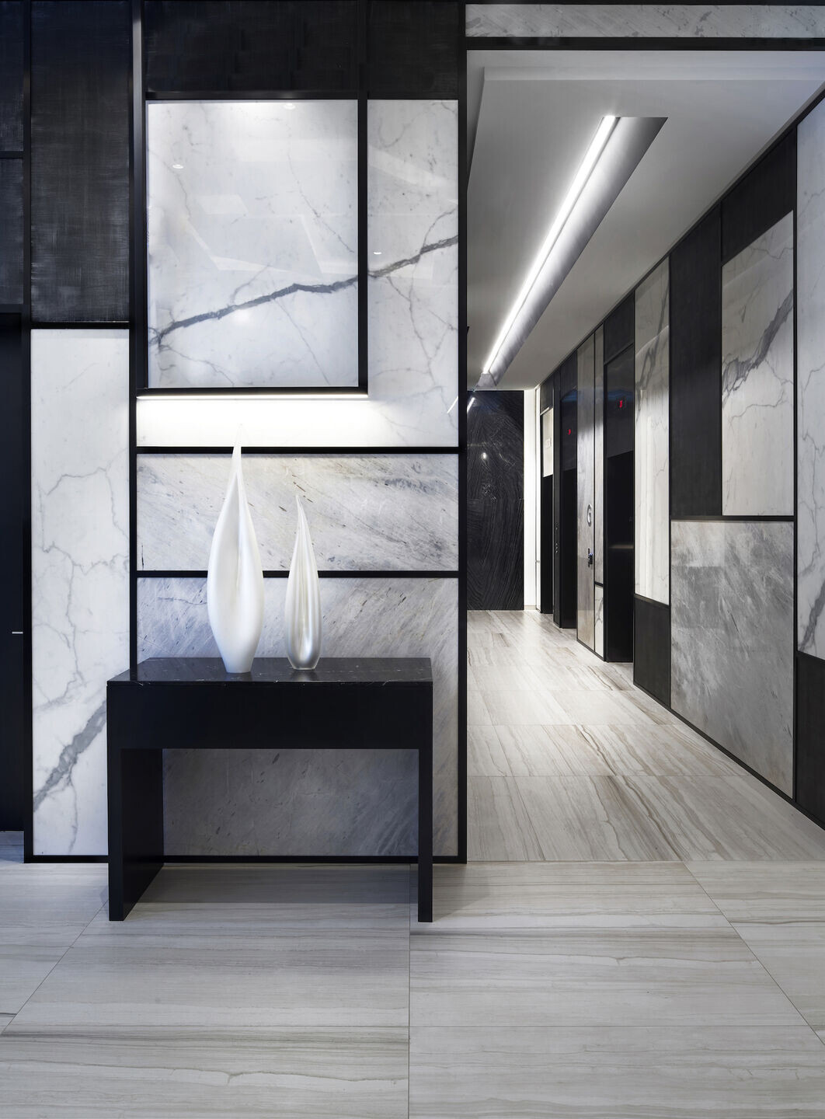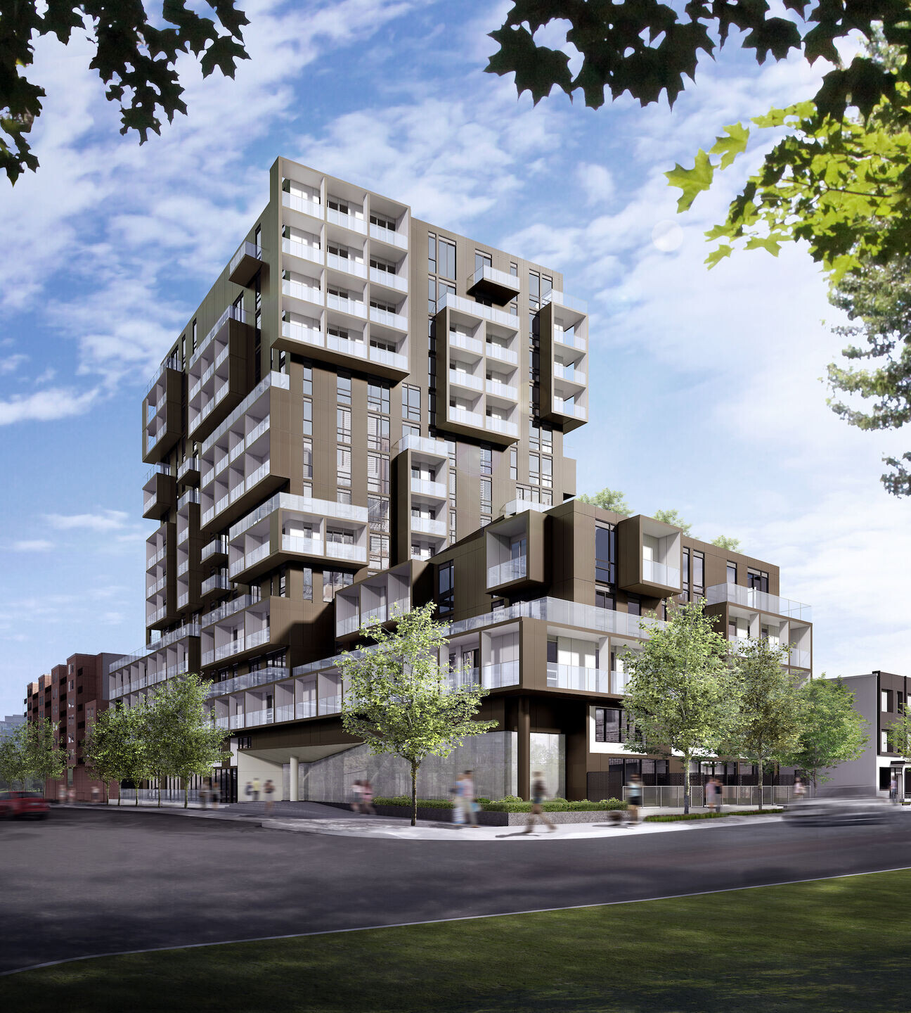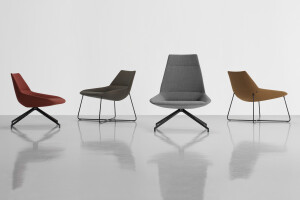Situated in the vibrant, ‘hip’ Queen West neighbourhood, this condominium is designed with a high-end retail boutique aesthetic. Referencing the geometric nature of the exterior architecture, designed by Teeple Architects, the lobby is fashioned in angular forms layered in dark and light tones. From the origami-like lobby ceiling to faceted desk and prism shaped columns, the entrance makes a bold statement. The seamless, 20 foot, double sided linear fireplace, visually connects the lobby and party room, acting as a focal point in both areas. Stylish 60’s inspired furniture forms pairs perfectly with artistic lighting selections, accentuating the understated glamour and overall minimalist approach. A professional gym, sauna and steam rooms complete the elevated residential environment.
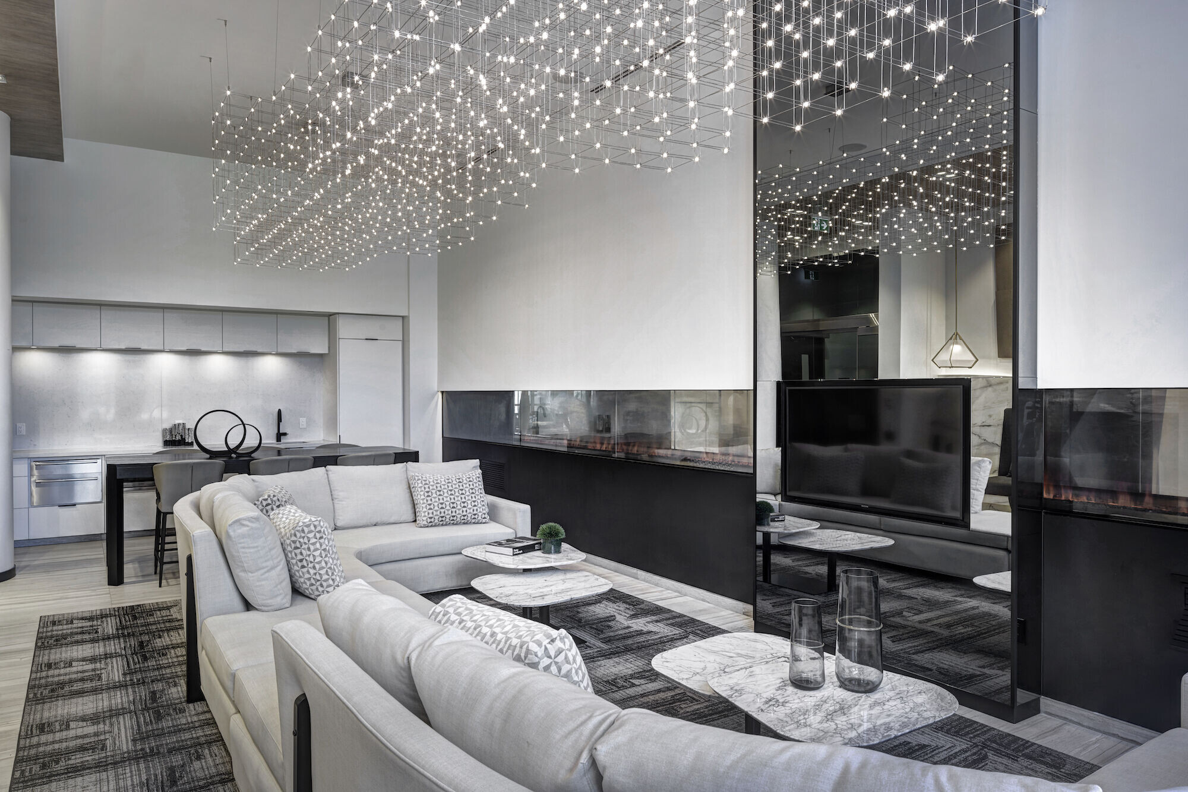
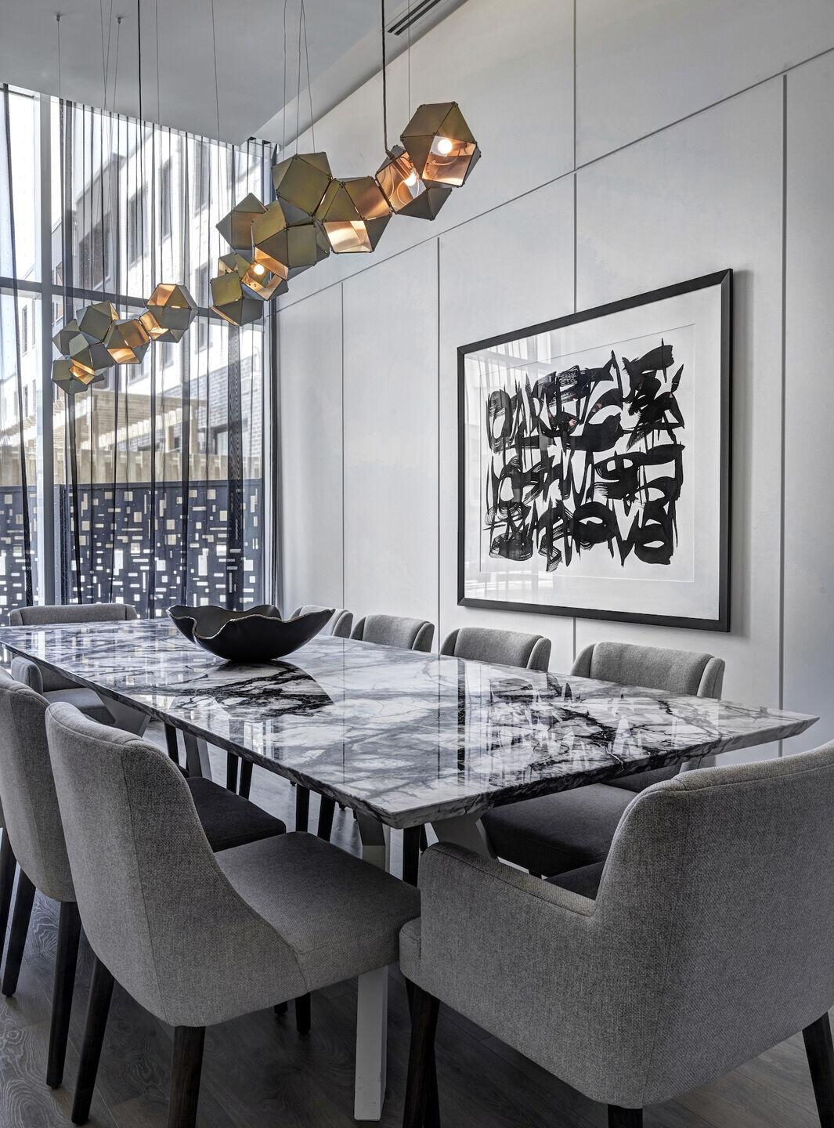
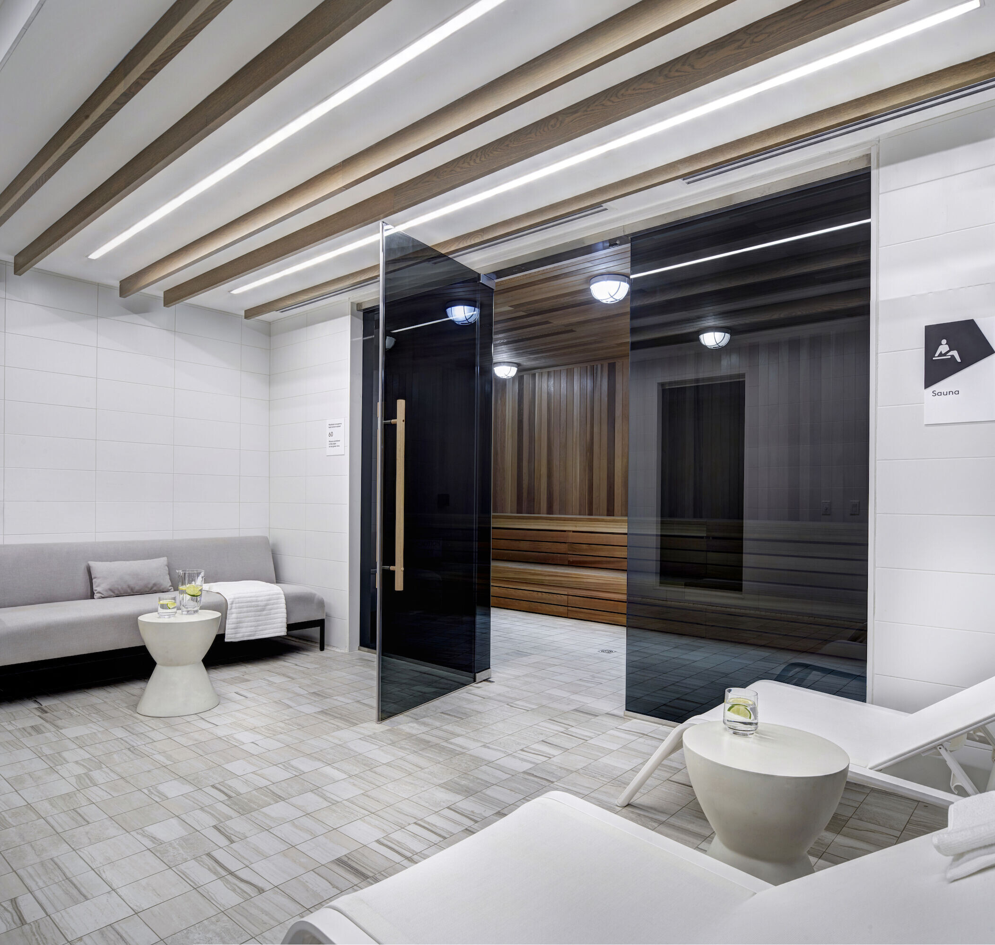
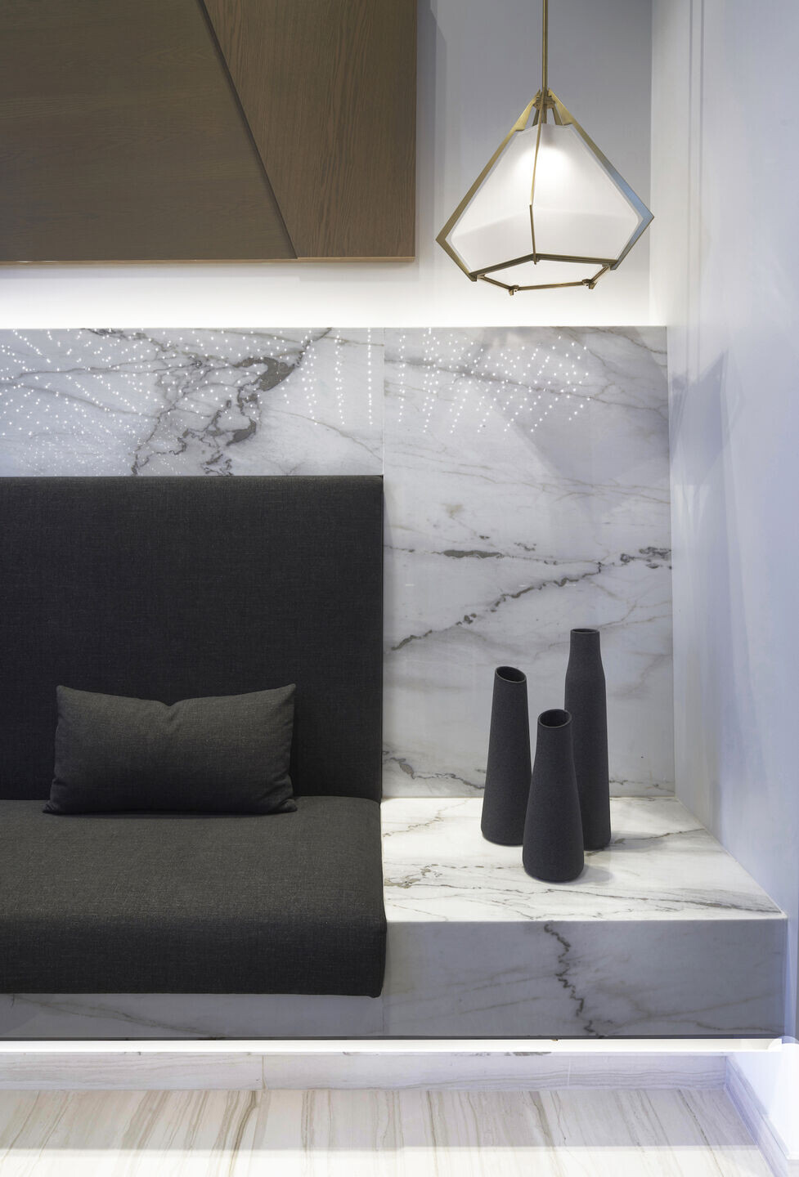
Team:
Architects: Teeple Architects
Interior Architects: U31
Creative Principal: Kelly Cray
Photographer: Jac Jacobson
