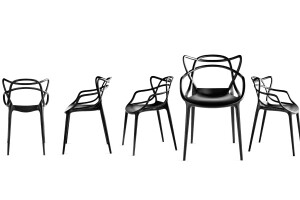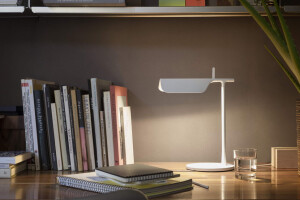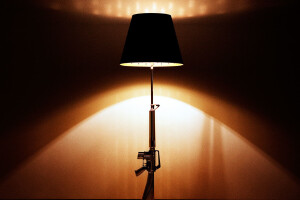TG-Studio has transformed this three bedroom penthouse located in the grade 1 listed St Pancras Chambers.
It covers the top three floors of the west tower of this famous London landmark and measures circa 3,200 sqft in total.
The middle and lower floor (floor 4 & 5 of the building) are occupied by two levels of entertaining and and two bedrooms with walk in wardrobes and ensuites. There is also a guest WC and storage areas.
The top mezzanine which is accessed by a private staircase is occupied by the master bedroom, walk in wardrobe and en suite. It also features a clever solution to make the room dark.









































