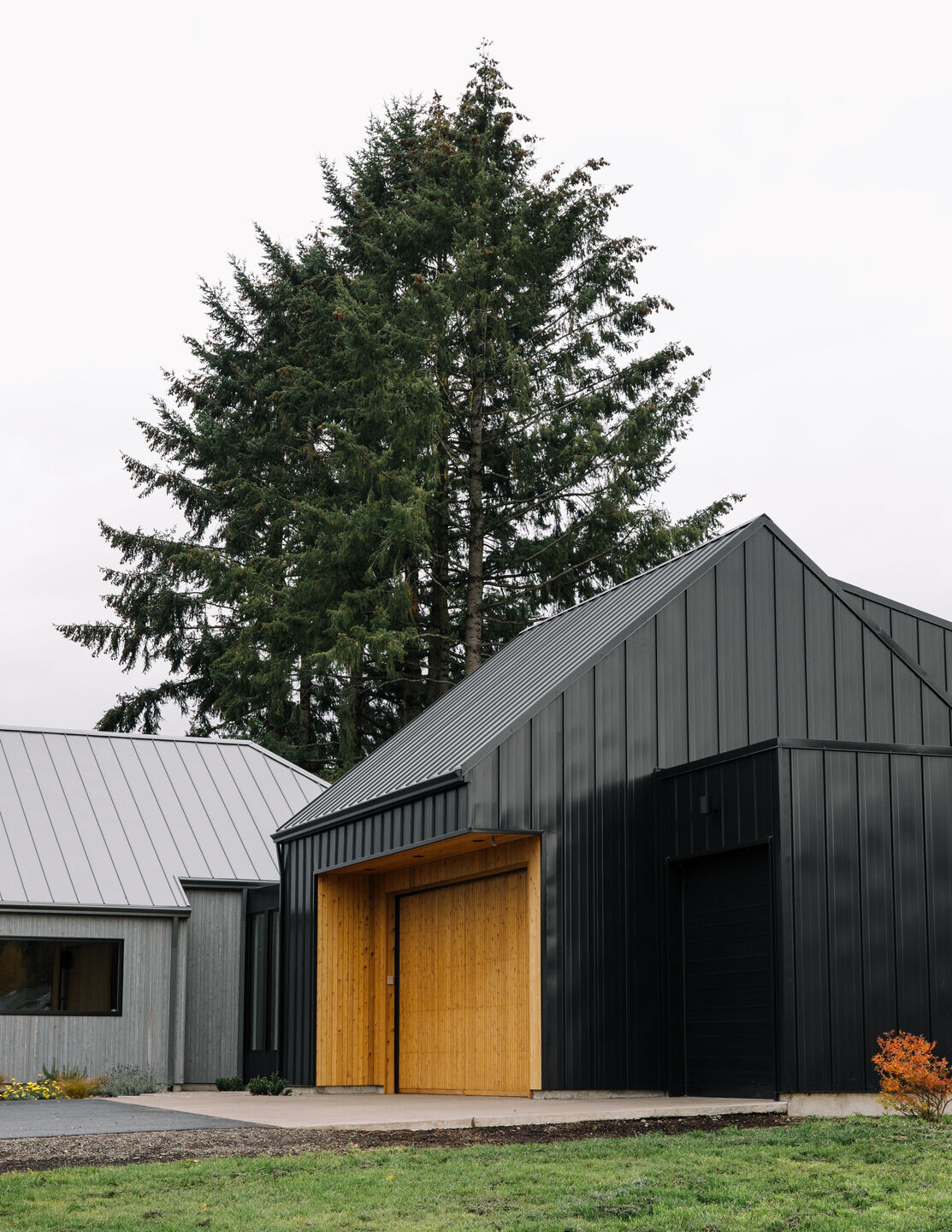Stafford, Oregon is a rural hamlet 15 miles south of Portland. Characterized by lush rolling fields and thick stands of Douglas Fir, the homes in this area are situated on large plots with long winding driveways. Stafford Residence takes it’s inspiration from the beauty of its bucolic setting as well as Scandinavian country homes which are typified by their orientation toward natural beauty. The house lacks any designated front or rear but rather is positioned to views both to the north and south.
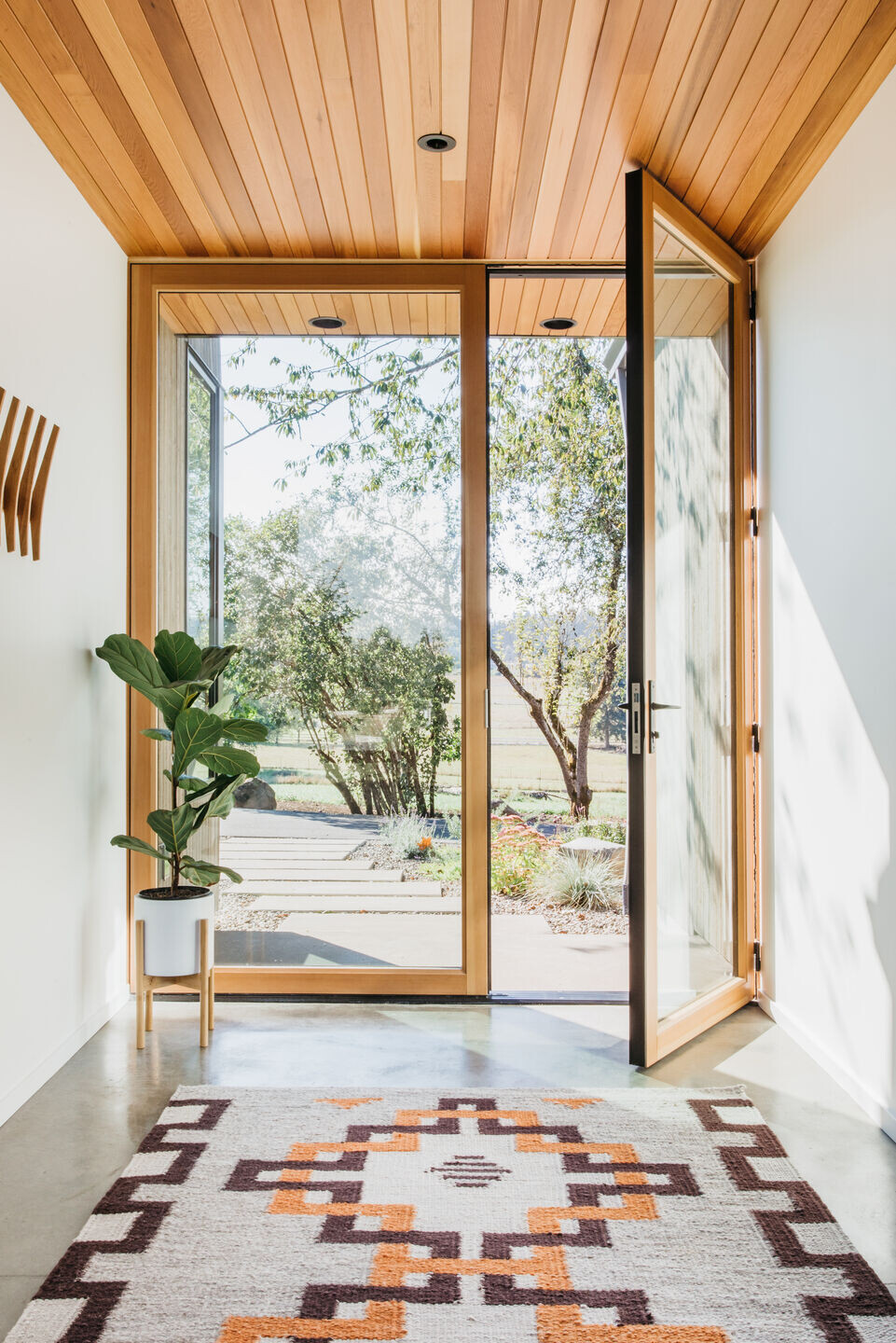
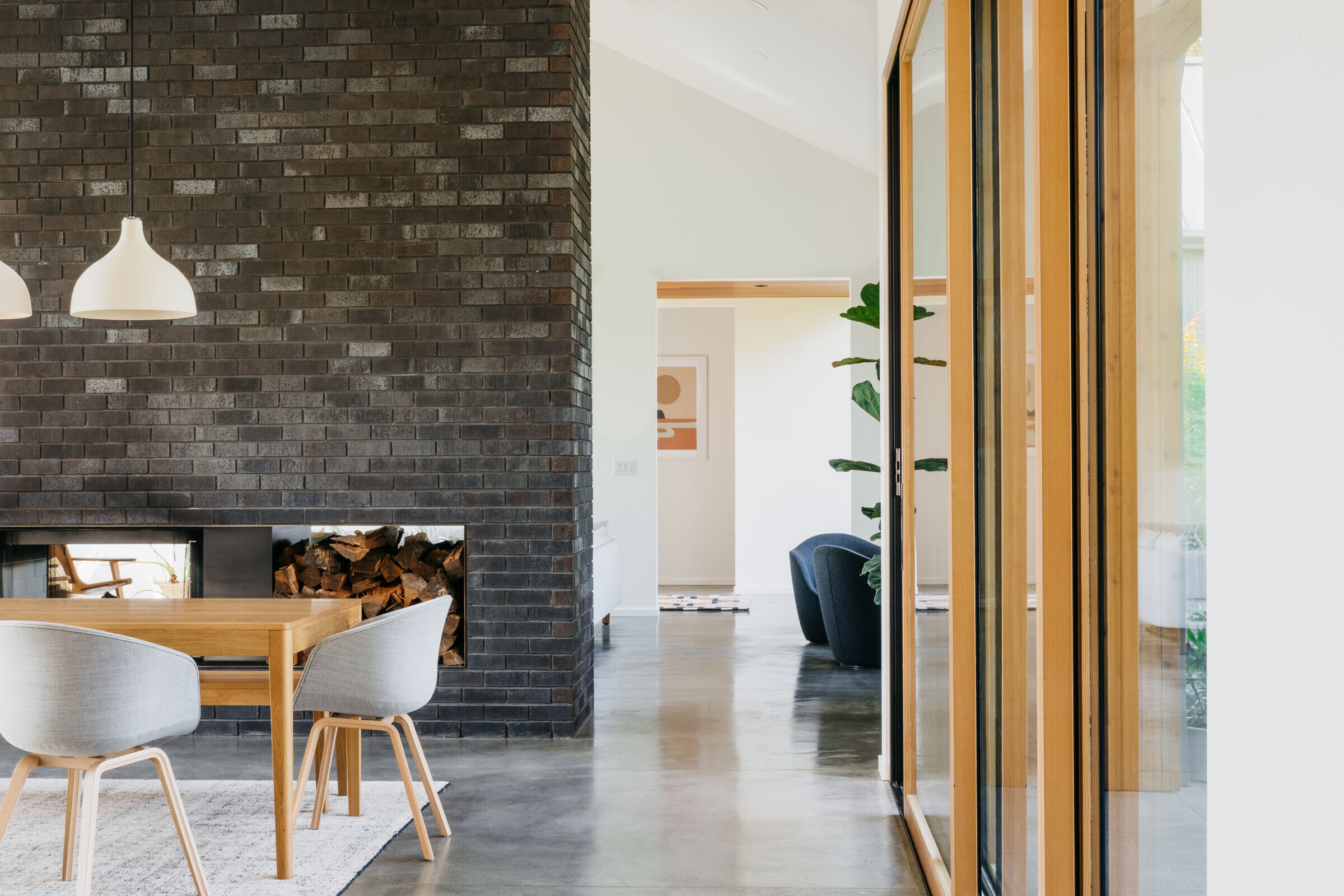
Designed for a large family with 4 children, the home is parceled out into three wings; the first wing contains the children’s bedrooms, the middle wing contains the entry portico, the living room, dining room and kitchen, and the last wing contains the primary bedroom suite as well as a guest bedroom and utility areas. The wings are arranged around an outdoor patio and fireplace oriented to northern views.
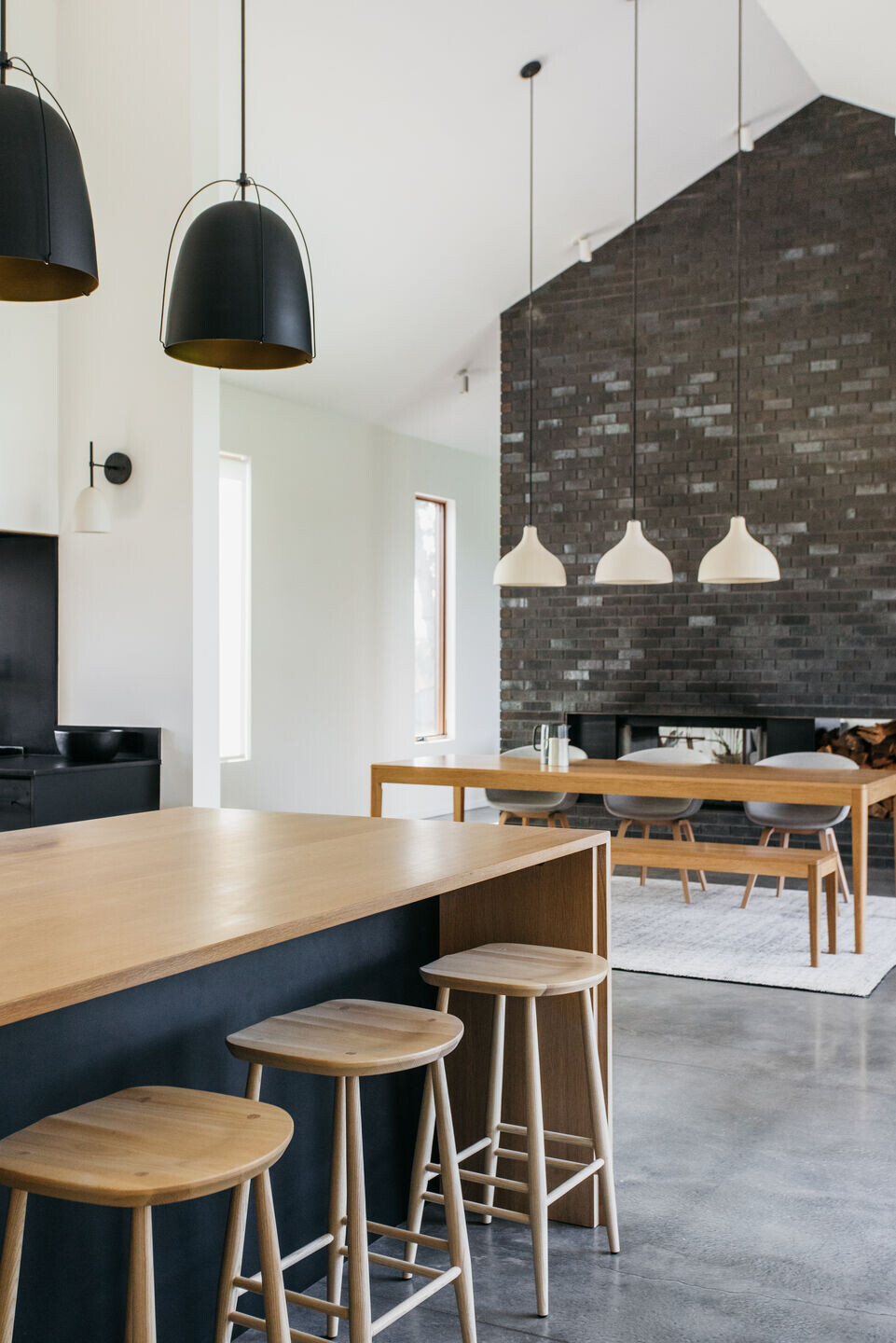
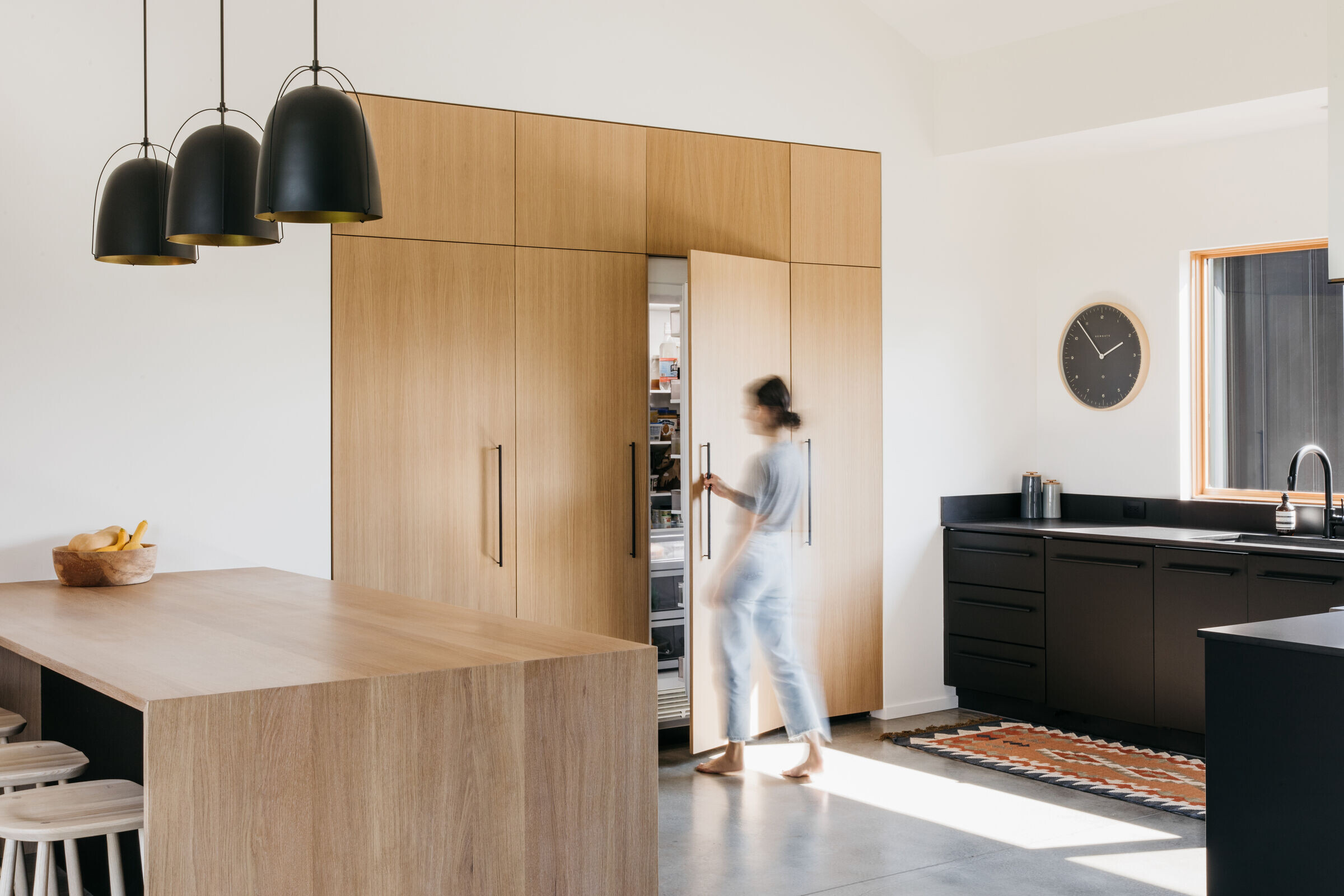
From the outset, the home was designed with simple, clean detailing and materials. Grey-washed vertical cedar siding, standing seam metal roofing and large black-framed windows and doors combine for a modern and restrained palate. The garage volume is clad in black standing seam metal to distinguish it from the main residence. At exterior sliders and doors, the facade recedes to create shelter and covering and is signified by a material change to clear coated vertical cedar siding.
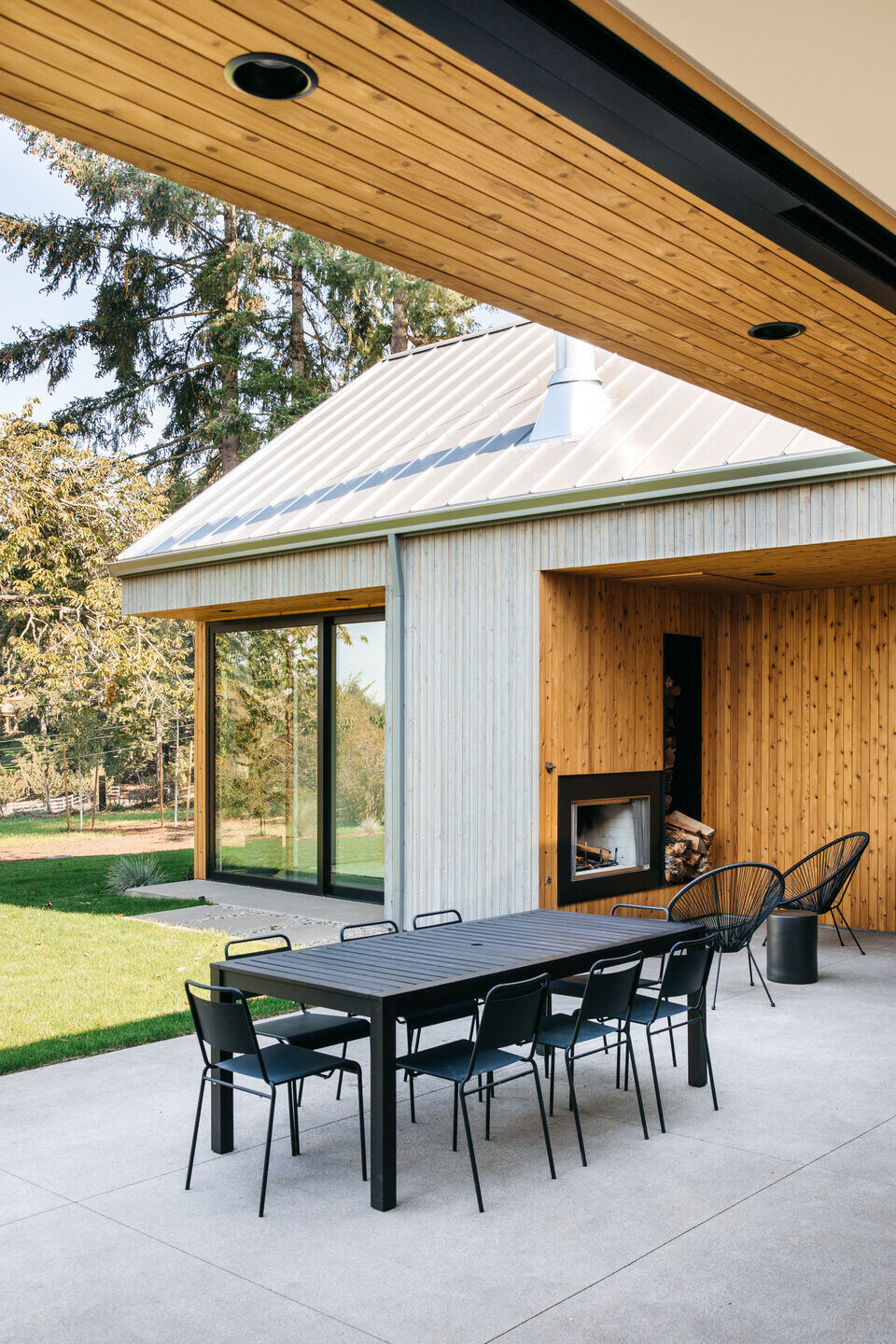
Interior spaces were finished with smooth white walls, polished concrete floors and minimal white oak casework.
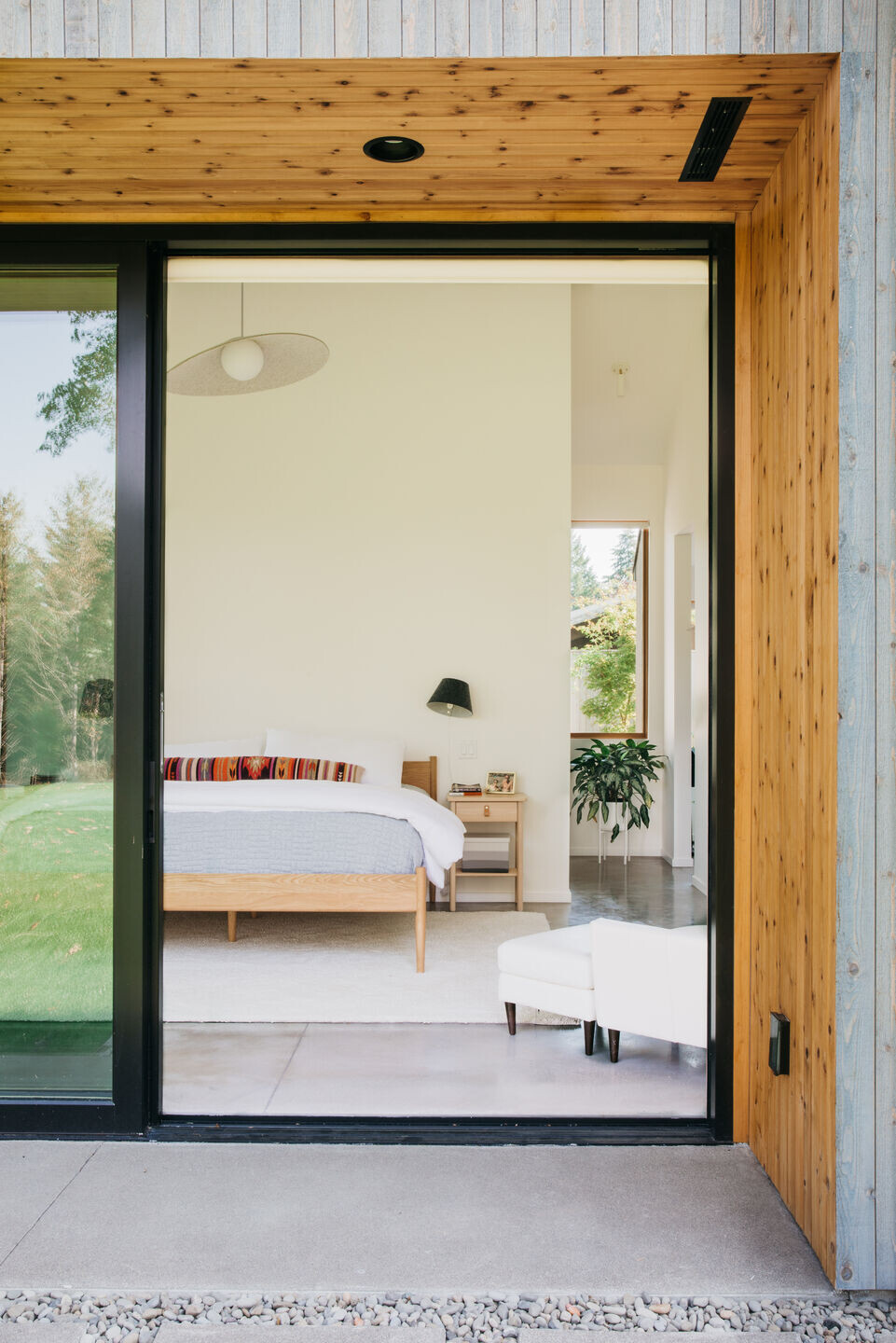
Team:
Architects: Ment Architecture LLC, Solomon Berg, Adam Lawler
Builder: Ironwood Homes
Photographer: Mallory Leasure
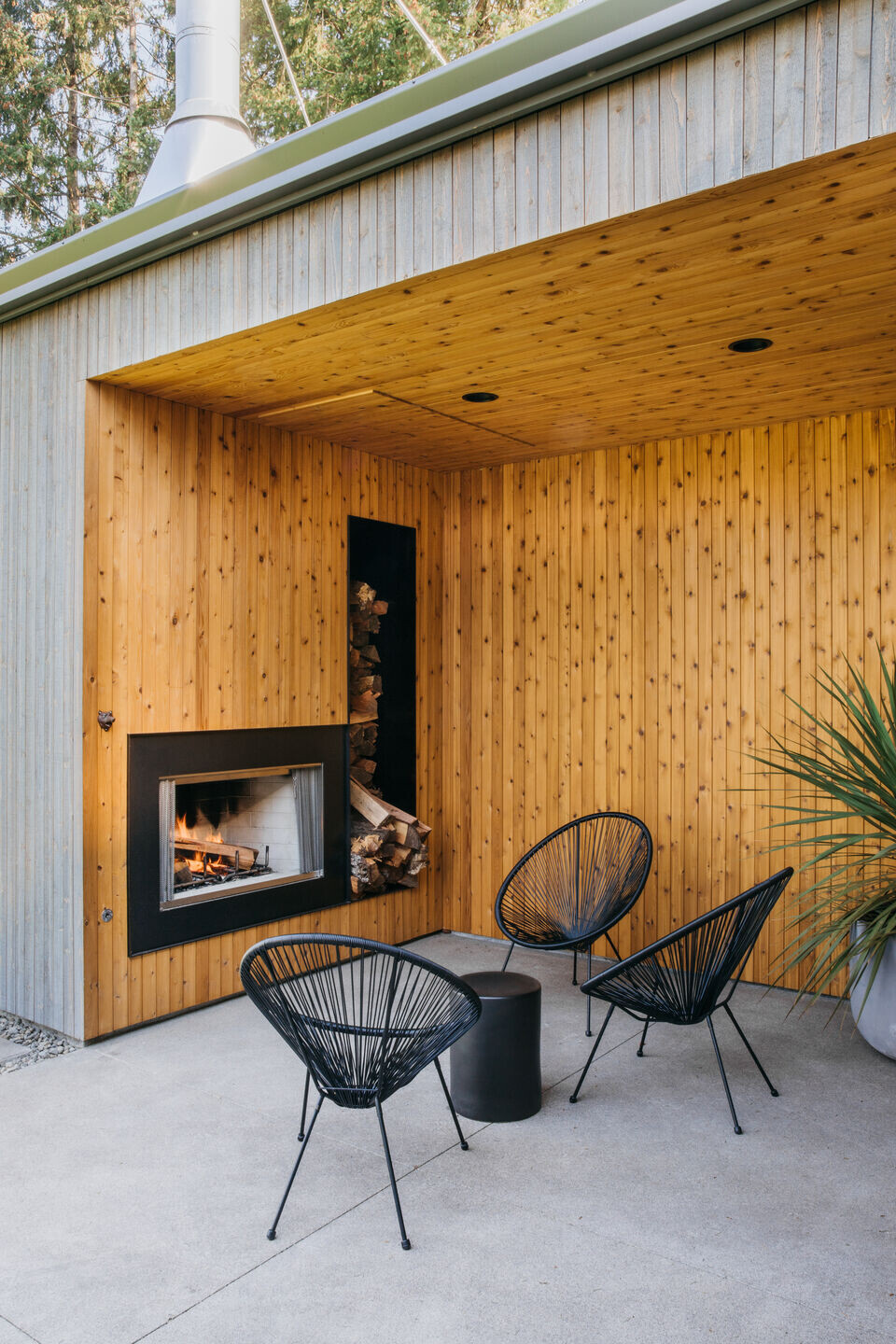
Materials used:
Exterior Stain: Flood Wood Stains and Wood Finishes
Exterior Sliding Doors: La Cantina
Exterior Windows: Jeldwen USA
Kitchen and Dining Room Lighting: Rejuvenation and Worleys Lighting
Living Room Lighting: DWR
Primary Bedroom Lighting: Pablo Lighting
Fireplace Inserts: Majestic
Range: Wolf
Refrigeration: Sub Zero
Countertops: Dekton and Quartz
Brick: Mutual Materials
Plumbing Fixtures: Brizo
Interior Paint: Benjamin Moore
