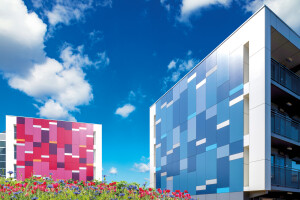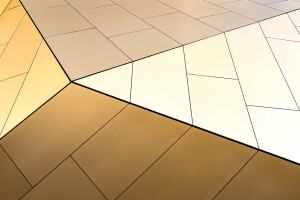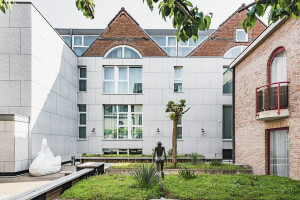Dated office buildings have been transformed in to superb student living with the help of stunning non-combustible Rockpanel A2 exterior facades, to revitalise Swansea city centre in a move which promises to encourage business investment, increase foot-fall and attract new residents to the area.
Said to have been the tallest structure of its type in Swansea, and possibly all of Wales, when constructed in the 1970s, the concrete panel Oldway House office building, which sits opposite the city’s main railway station, had seen better days.
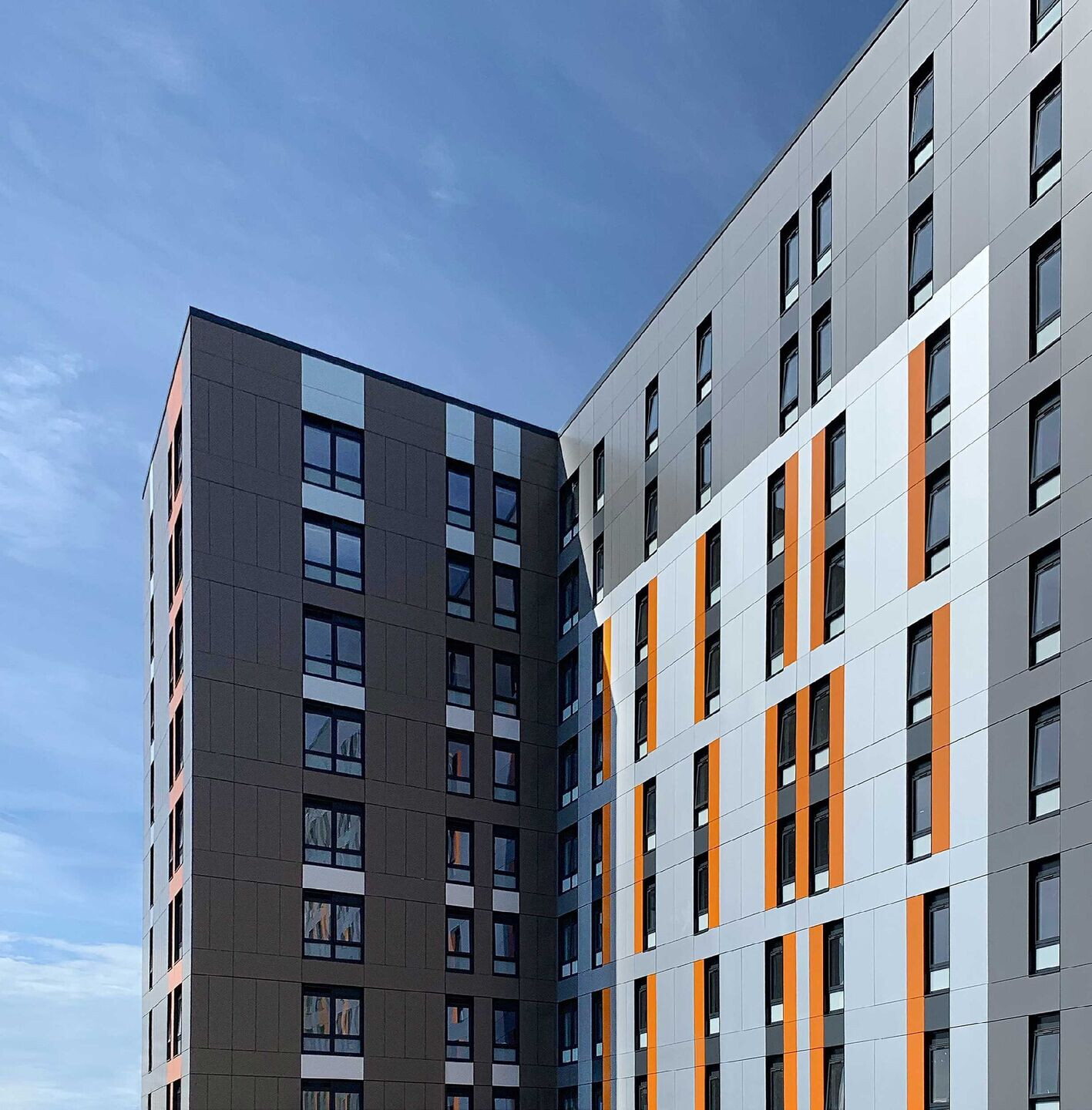
Delivering best-in-class and boosting appeal.
Located minutes from both the retail core and University of Wales Trinity St David campus, owners Oldway Swansea Ltd, recognised the opportunity to redevelop the site and service the city’s burgeoning student population’s need for accommodation. Oldway Swansea Director Moses Schreiber, "We expect this development to unlock a flood of investment in Swansea. Our scheme here is designed to deliver a best-in-class experience and to boost the city's appeal as a study destination."The development of the landmark block reflects Swansea Council regeneration plans which will see a large increase in those living, working and studying in the city centre. Council leader Rob Stewart said: "It's thrilling to see the progress of such a significant project in such a prime location. Those living there will help our new city centre flourish, spending their money at local businesses and bringing new life and vitality.”
Turning design vison into contemporary reality
The scheme consists of two buildings, a twelve storey block and a three storey building to which two further storeys are now added. Architects Lawray of Cardiff were appointed to reimagine the structures which now features 556 en-suite bedrooms including 12 studio apartments, a management zone, common rooms, launderette and retail space.Main Contractor WRW were responsible for the £24m Oldway project under a JCT Design and Build contract. ‘The site is surrounded by commercial and residential buildings which have mostly been occupied during the construction works.’The new 187,000sq.ft. Oldway Centre, which offers spectacular views across the city, encompasses modern thinking in terms of layout and materials, and so called for a contemporary solution to transform its exterior. That’s where Rockpanel came in.
T&T Facades were responsible for the design, supply and installation of the 7500m2 exterior cladding package on the scheme, which comprised the rainscreen and various ancillaries including flashings, cavity barriers and parapet coping. Exterior facade panels were specified in a selection of six colours taken from our A2 offering. These were Steel, White Aluminium and Gunmetal from the Metals range; Clay and Mineral Rust from the Stones range and Orange RAL 060 50 70 from our Colours range. The palette of Rockpanel surface finishes has been used to add visual interest to the exterior of the buildings, creating complementary rows and columns, accentuating its features, shape and scale.Adam Joel of T&T Facades, “We drew upon our extensive experience in delivering city centre projects and faced some challenges due to the varied sizes and colours of the panels that made up the design of this very large installation. Rockpanel helped us manage the logistics of delivering materials to the busy location on time. Everyone is very pleased with the completed Oldway Centre. It’s very striking and colourful and has really revived the area.”
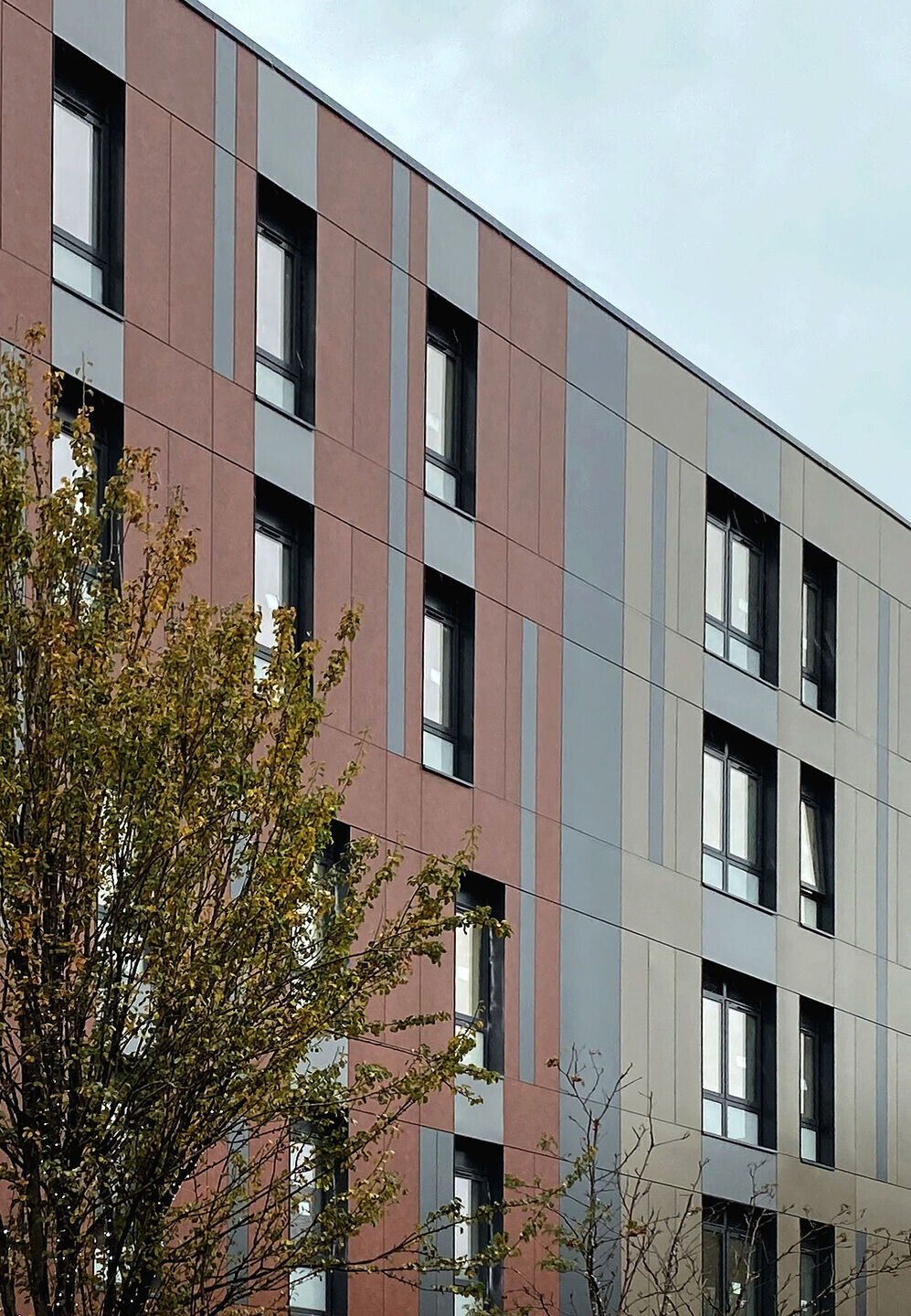
Meeting the most stringent fire safety requirements
Rockpanel A2 is supremely durable, completely weather, temperature and UV resistant and requires little or no maintenance throughout its long life. It enables specifiers to realise their most creative ambitions, confident they will satisfy the most stringent fire safety standards.ROCKWOOL Duo Slab® fire-safe stone wool insulation achieves European fire class A1. It was combined with Rockpanel A2 at Oldway Centre and an aluminium or steel substructure with panel-matched rivets which are barely visible. This method of installation fulfils the most rigid fire safety requirements and is required in achieving A2-s1,d0 Euroclass rating – ensuring the protection and safety of the building’s users.The scale and complexity of high-rise residential properties constitute a particular challenge when it comes to ensuring the various parts of an external façade cladding system work efficiently together, are easy to install and conform to the same high building regulations. Bespoke, comprehensive technical information and support is on-hand from the Rockpanel team throughout every project.

