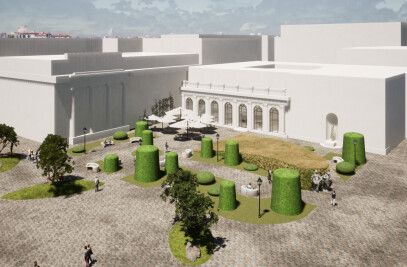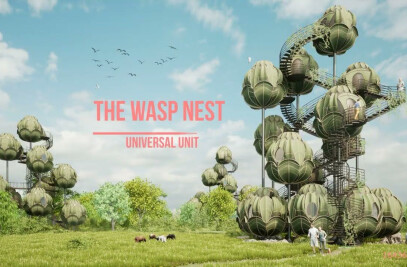Creative process is a way of creating something new and unique. Achieving the pinnacle of his /her skills an artist constantly moves up and forward. The project slogans are «painting on the walls is allowed!», «be yourself (crossed out) better version of you», «you are unique individual!»
The Big Idea is the idea of white box. Nobody knows what is inside. Maybe it’s a gift. Or a package. Or… It is a building-box. The box where ideas and products of intellectual labor are. The entrance to the box presents itself half-raised curtain. One can look inside and see the process of creation.
The facade of the building is framed with bright perforated metal panels that look like curled sheets of paper. At night we propose to project the works of the artists who live in the residence to the panels.
It is proposed to retain existing gates and to use them as wall decorations. It’ll symbolize connection with historical function of the building.
Functionally the building is separated to the next zones: zone of little studios with accommodation of artists, zone of big studio for collective creativity and creating of large items, zone of works repository, zone of hall and common kitchen, communication zones in the corridor and multipurpose flat roofing with event zones and rest zone.
Each of the little studios is designed for residing of four artists. It has two levels. On the first level there are lavatory and work space. Also there is a sleeping area for persons with impaired mobility. The lavatory is designed taking into account the needs of low-mobile groups. On the second level there are sleeping areas for three artists. One of the walls is framed with original gates; the numbers of the gates are consistent with the numbers of the studios.
The big studio also has two levels. On the first level space could be separated using movable bulkheads. On the second level one can temporarily keep his/her works, draw sketches etc. The walls on one side are covered with sketch paint on another side – with blackboard paint. It makes possible drawing right on the walls. The wall drawings could be used as social media content.
The main type of interior fit-outs is brick-and-concrete paint. All new walls must be built of bricks similar to authentic building. The walls of common spaces are decorated with neon signs. It makes possible taking interesting photos.
The main furniture item is universal cube. The cube presents itself cubic box with wheels or without them. It is used as bedside table, seating position, storage place, end table, kitchen drawer.
In the rooms where people work there are skylights in the roof to provide enough daylight. One can get on multipurpose flat roofing using elevator or stairs.
The space for events on the roof presents itself small stage and area for spectators. Outdoor furniture can be used for transforming the space for the needs of event. Rest zone includes different thematic corners. In the center of composition there are bus-like gazeboes with balloons and seating positions stylized as parts of cars. Transport theme is used to remind that there were garages here before. If you look closely to the balloons you can see lonely red balloons among white ones. It is the symbol of the slogan «you are unique individual!»
There are vertical vegetable gardens on the roof which serve as fence around the skylights. Also greening of the roof is presented by plants in tubs.

































