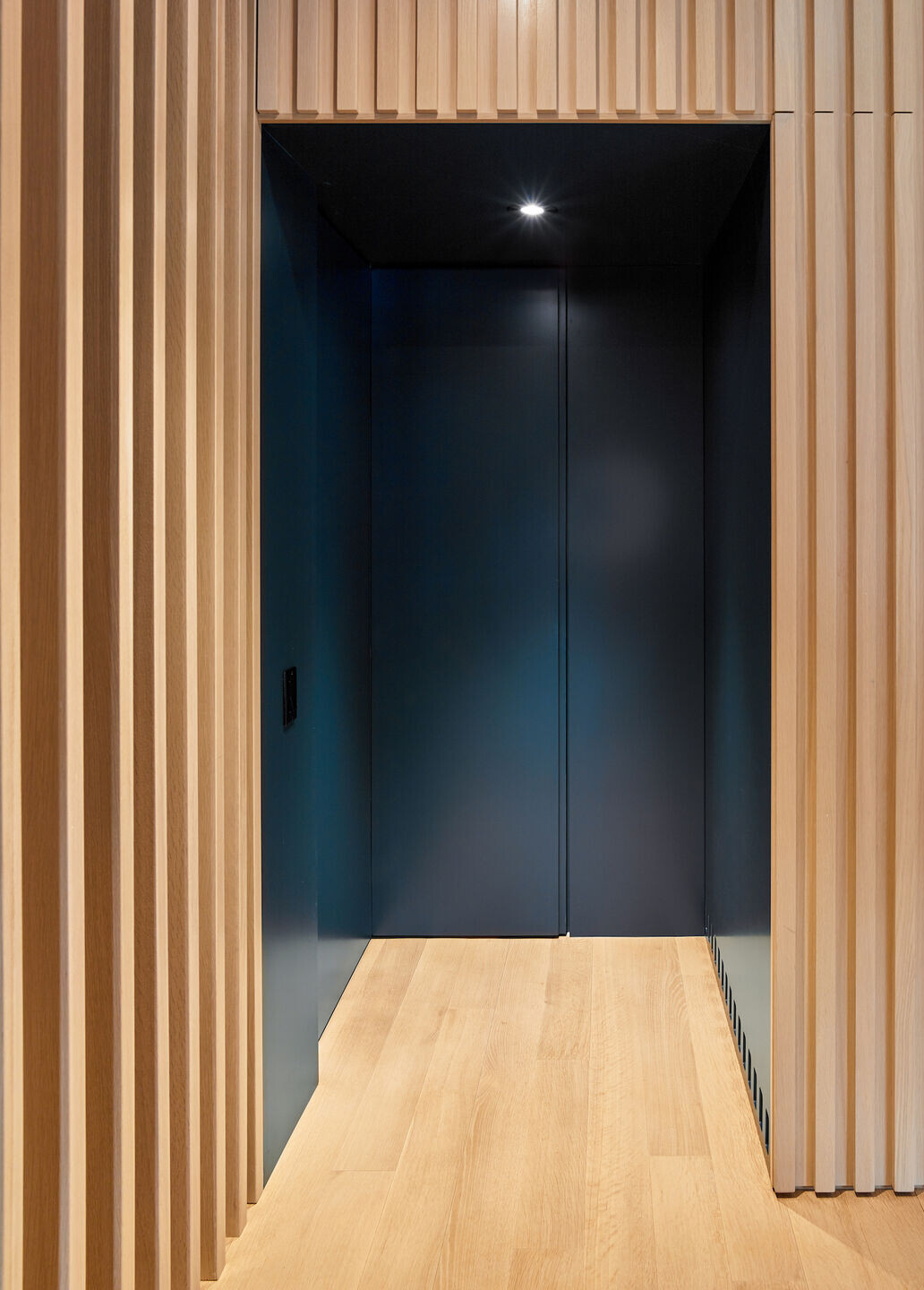Longtime homeowners sought to modernize their classic Summerhill home to suit their evolving lifestyles after their adult children have left the nest. As frequent entertainers with ample space, the ground floor was completely reorganized to better meet their needs.
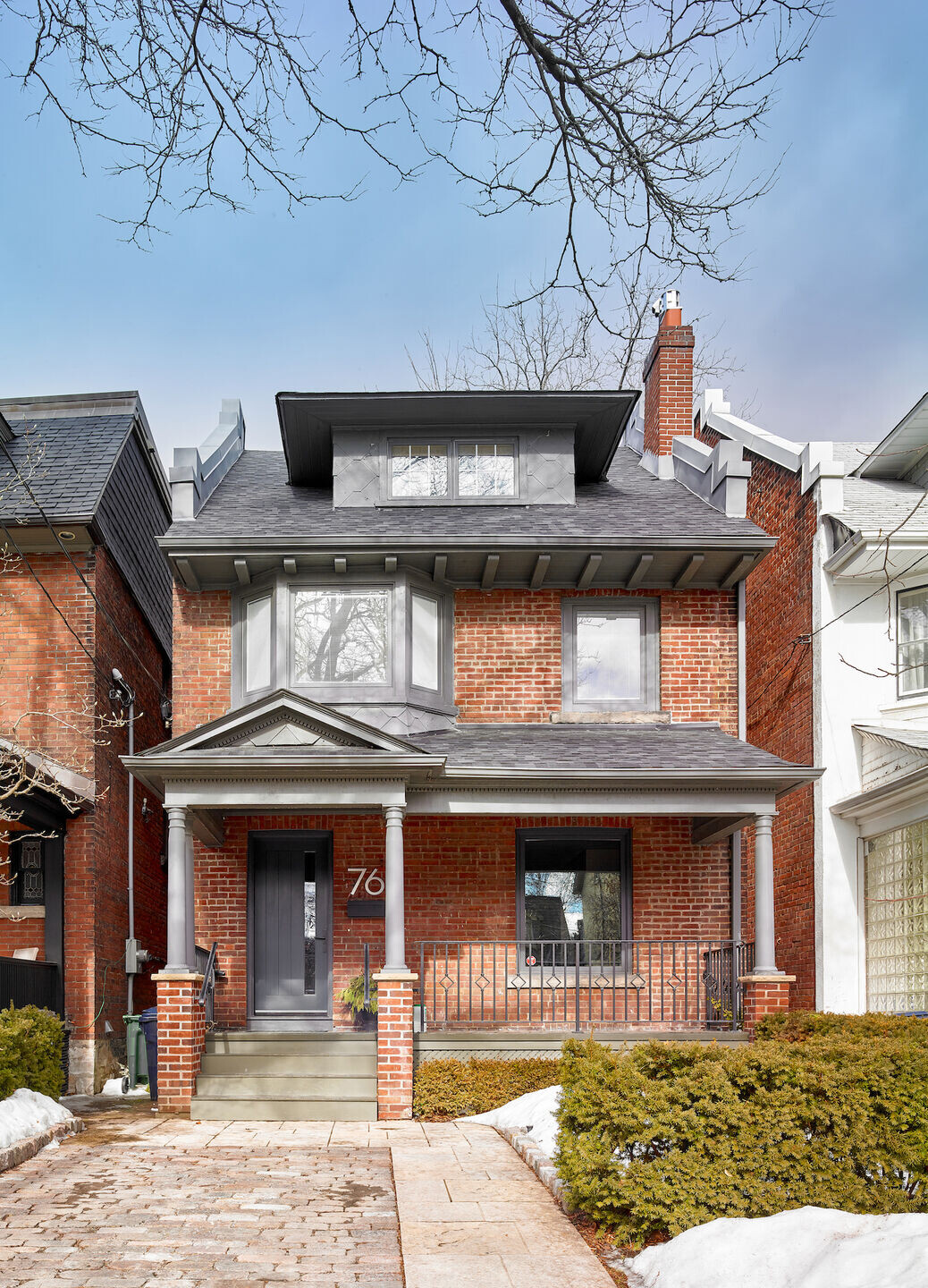
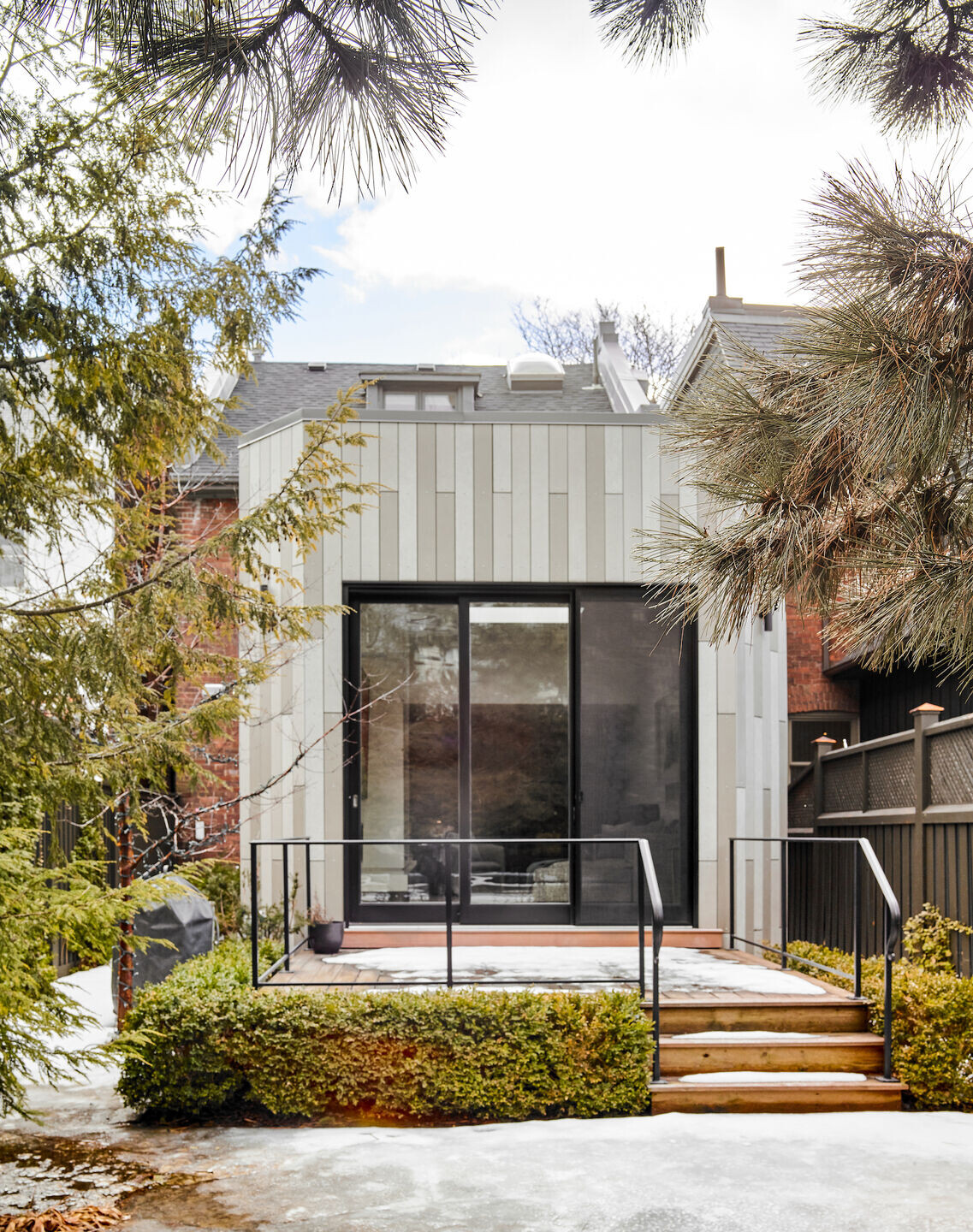
Informed by spatial continuity and opportune daylighting, the Summerhill renewal sequences everyday living around a bright central kitchen, inviting luminosity in through new openings. In the process, the home’s original circulation was reconfigured to allow for a more fluid and flexible plan.
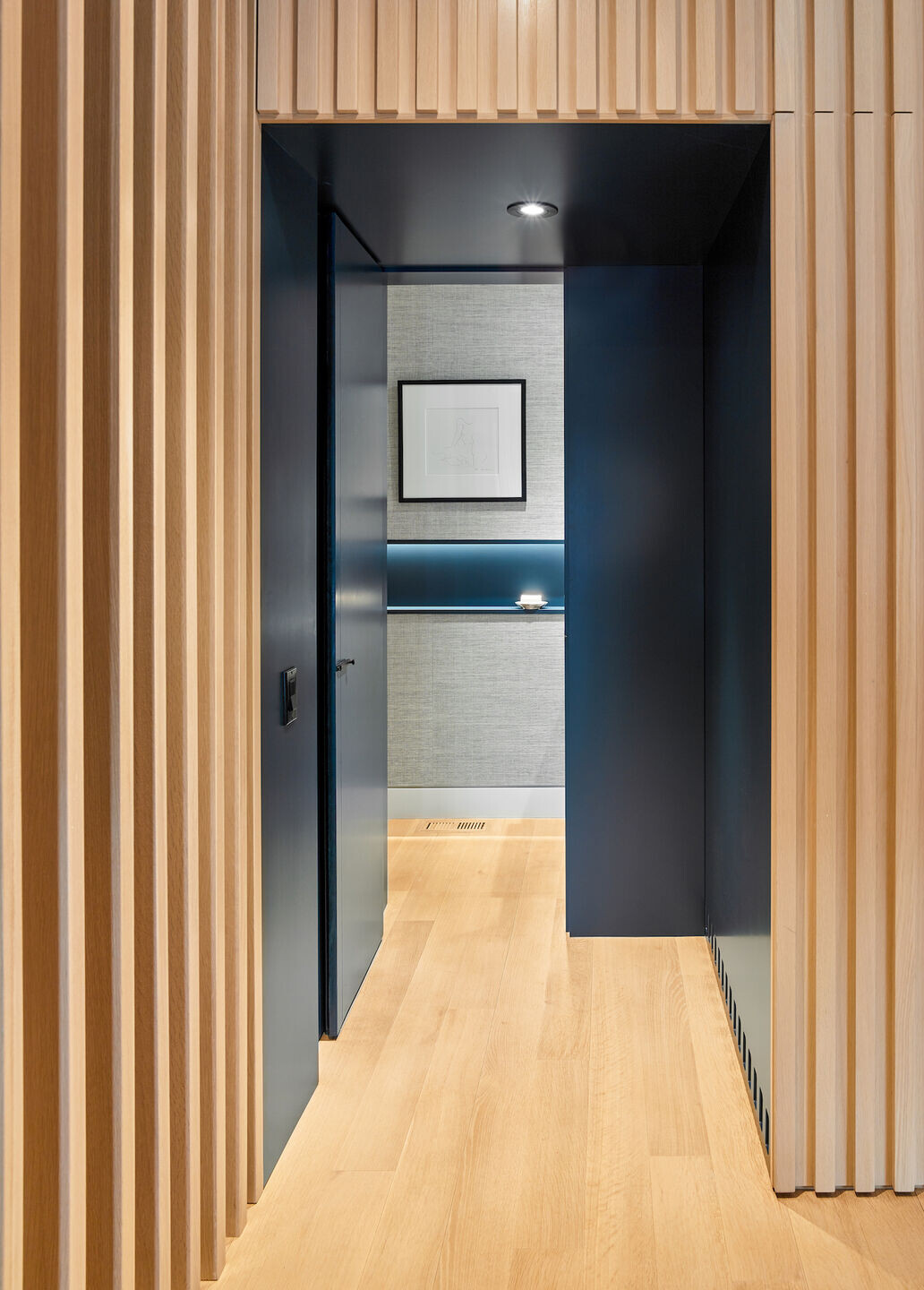
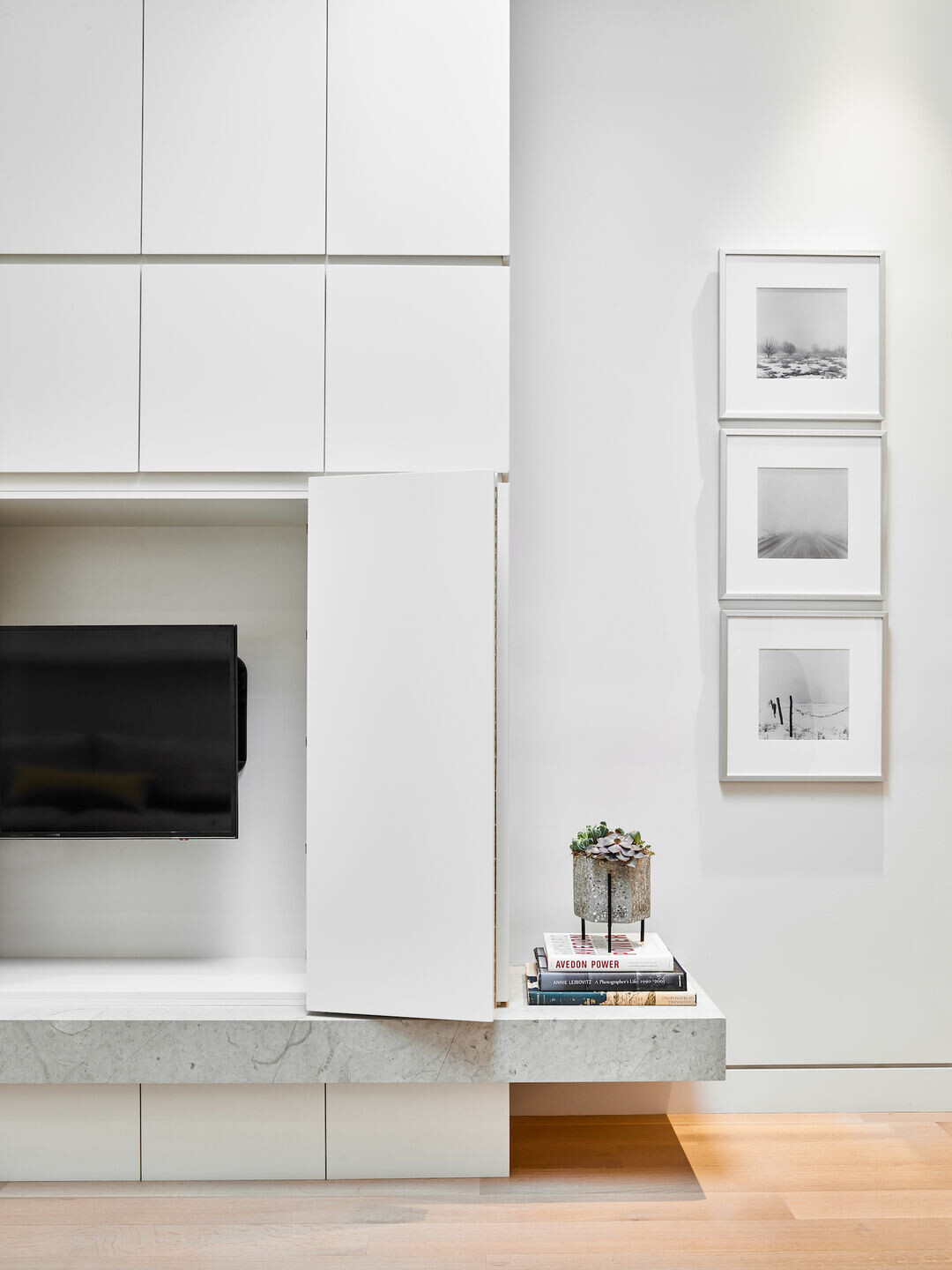
The interiors are enlivened and enlarged with a newly raised ceiling featuring a skylight in the living room that provides abundant natural light while delineating the space from the rest of the floor.
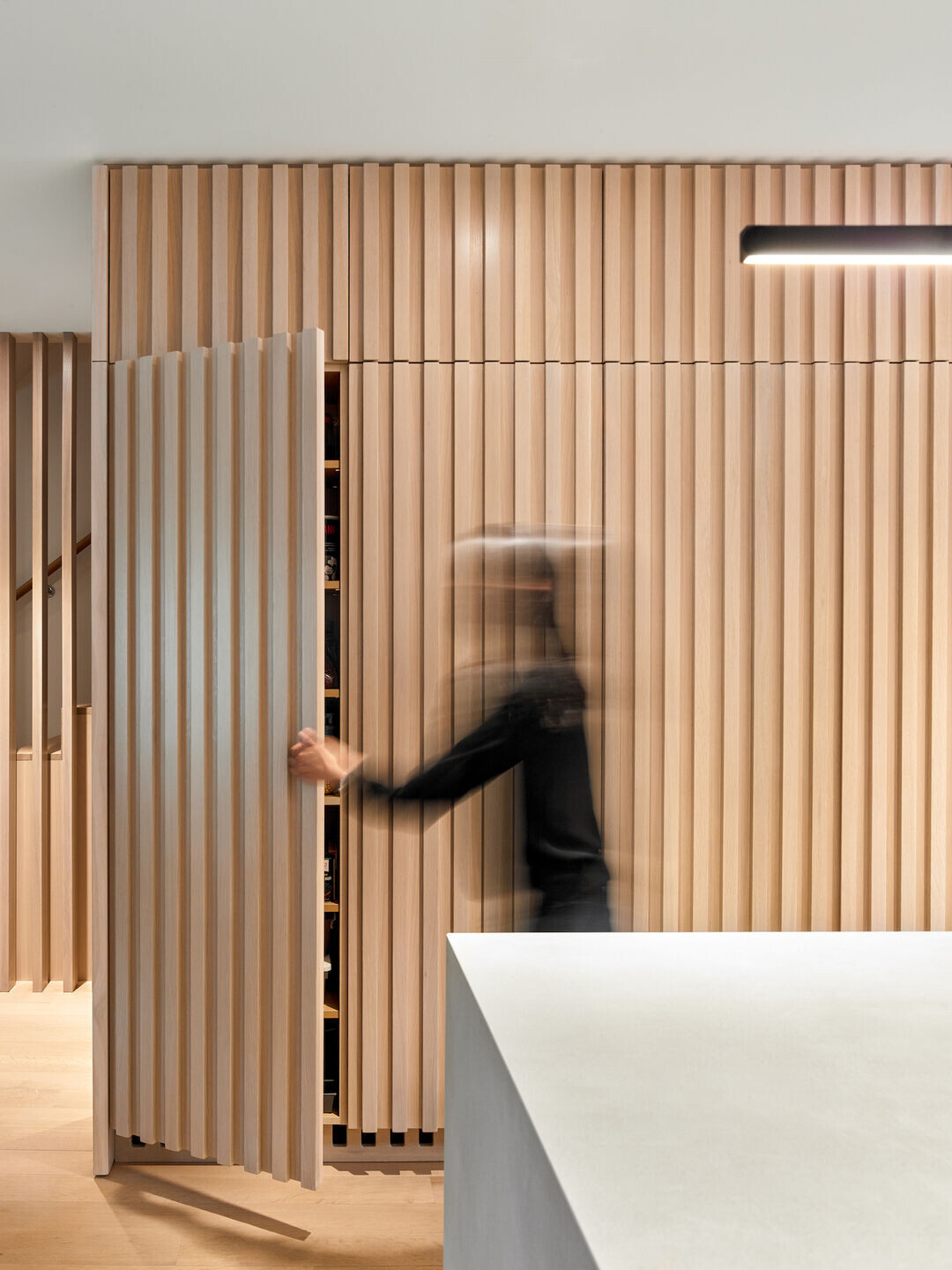
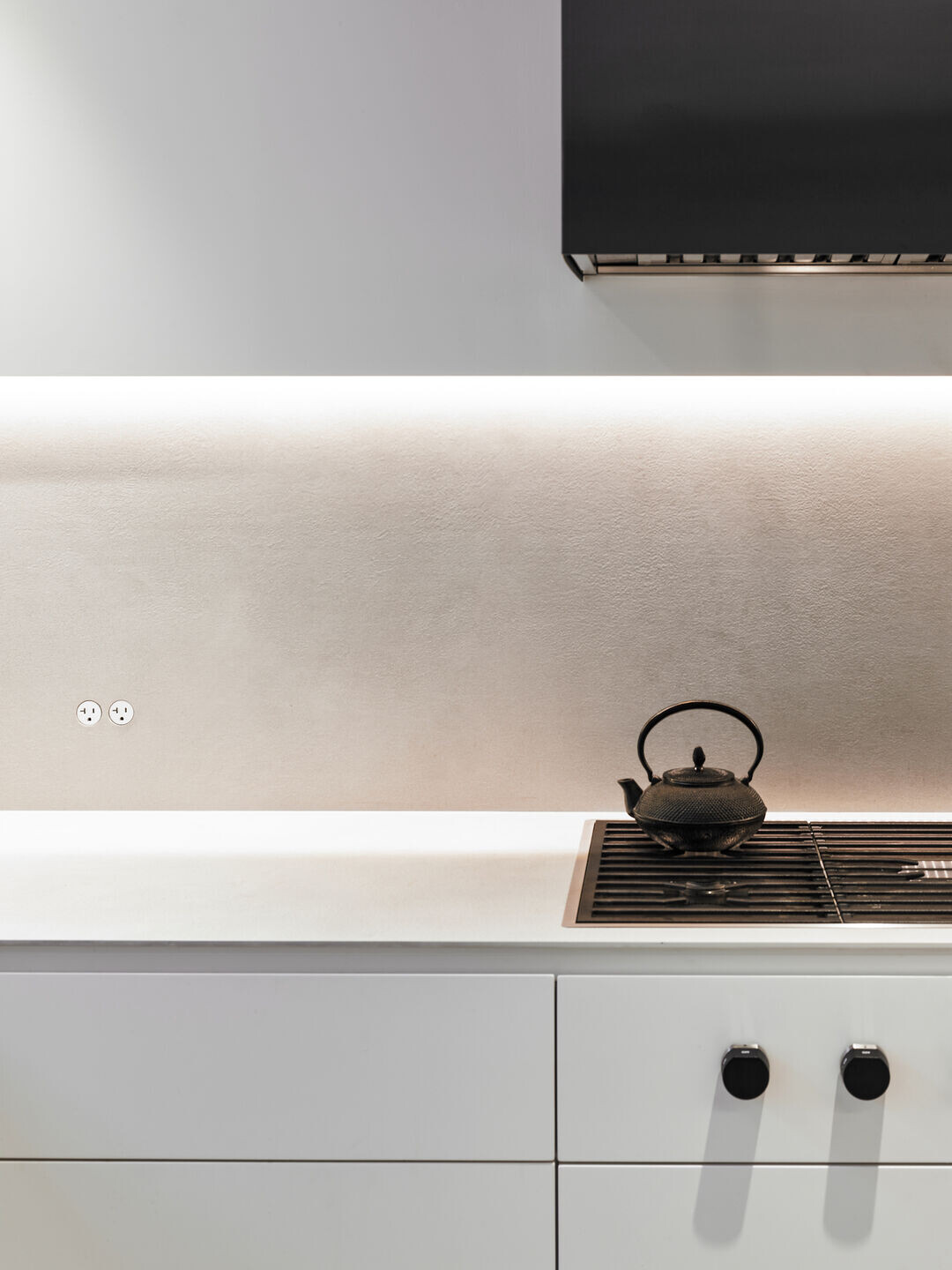
Black hardware and linear fixtures are thoughtfully selected to compliment a bespoke wood slat millwork that conceals the bric-a-brac of a well used kitchen. A smooth, durable, heat and scratch resistant grey laminium (porcelain slab) is applied to the rectilinear geometric volume at the centre of the kitchen. Additional custom cabinetry lines the entirety of the opposite wall around the stove to offer more storage.
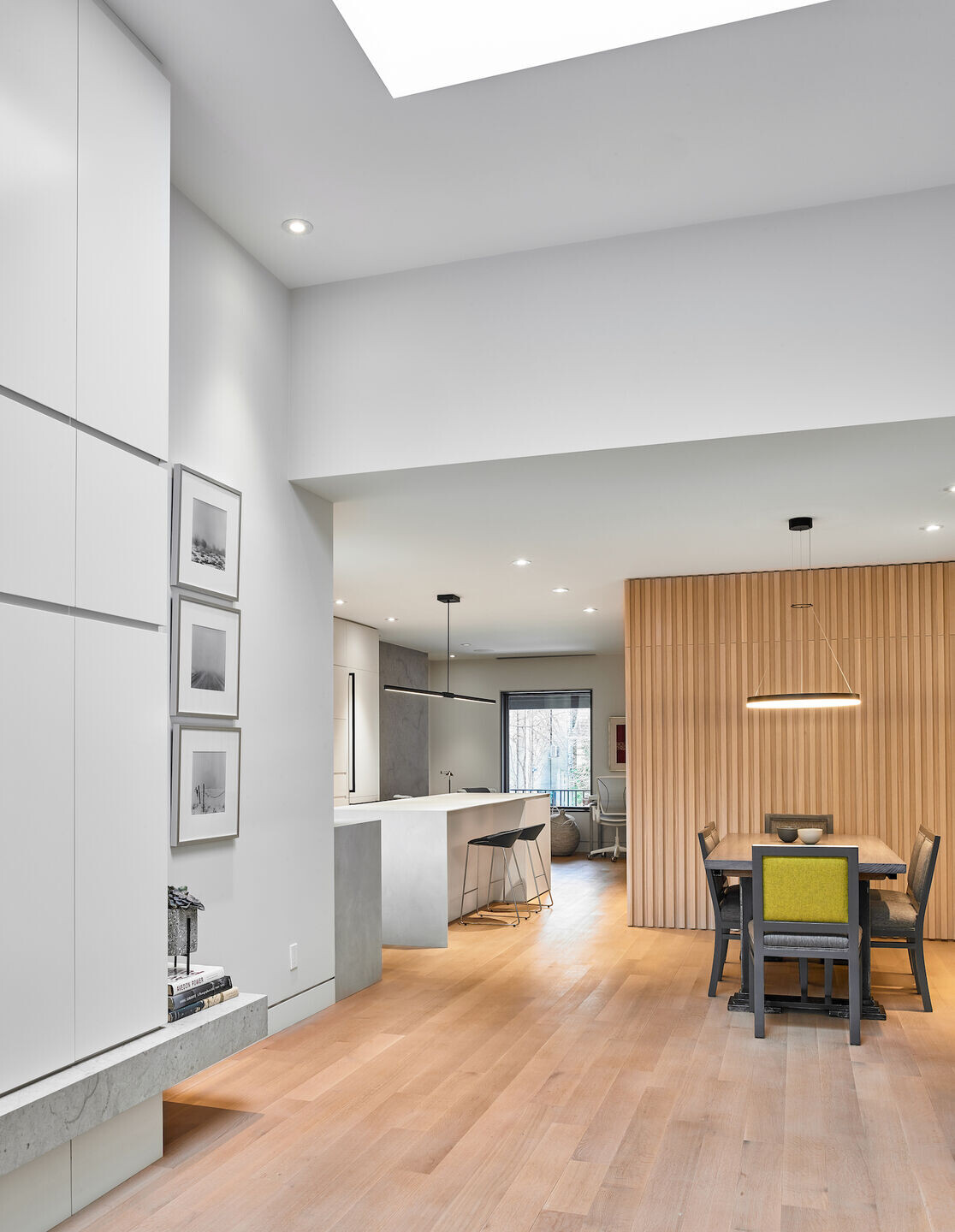
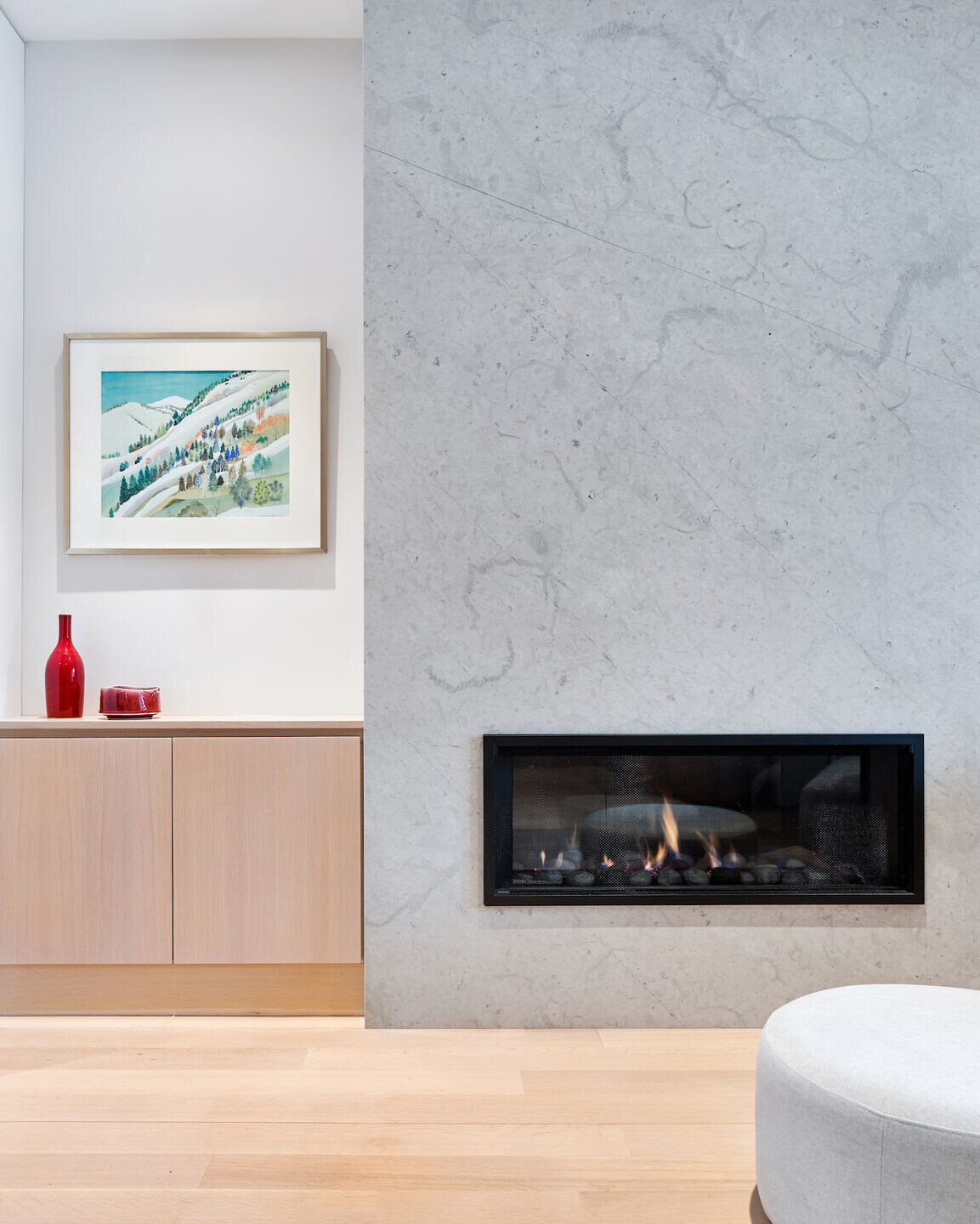
Utility is transformed into architectural expression.
The rear of the home experiences a shift in style and shape from the front’s preserved brick façade. A cubic volume is clad in fibre C with a trio of greyish green tonalities and frames the placement of large sliding doors that open up to the backyard.
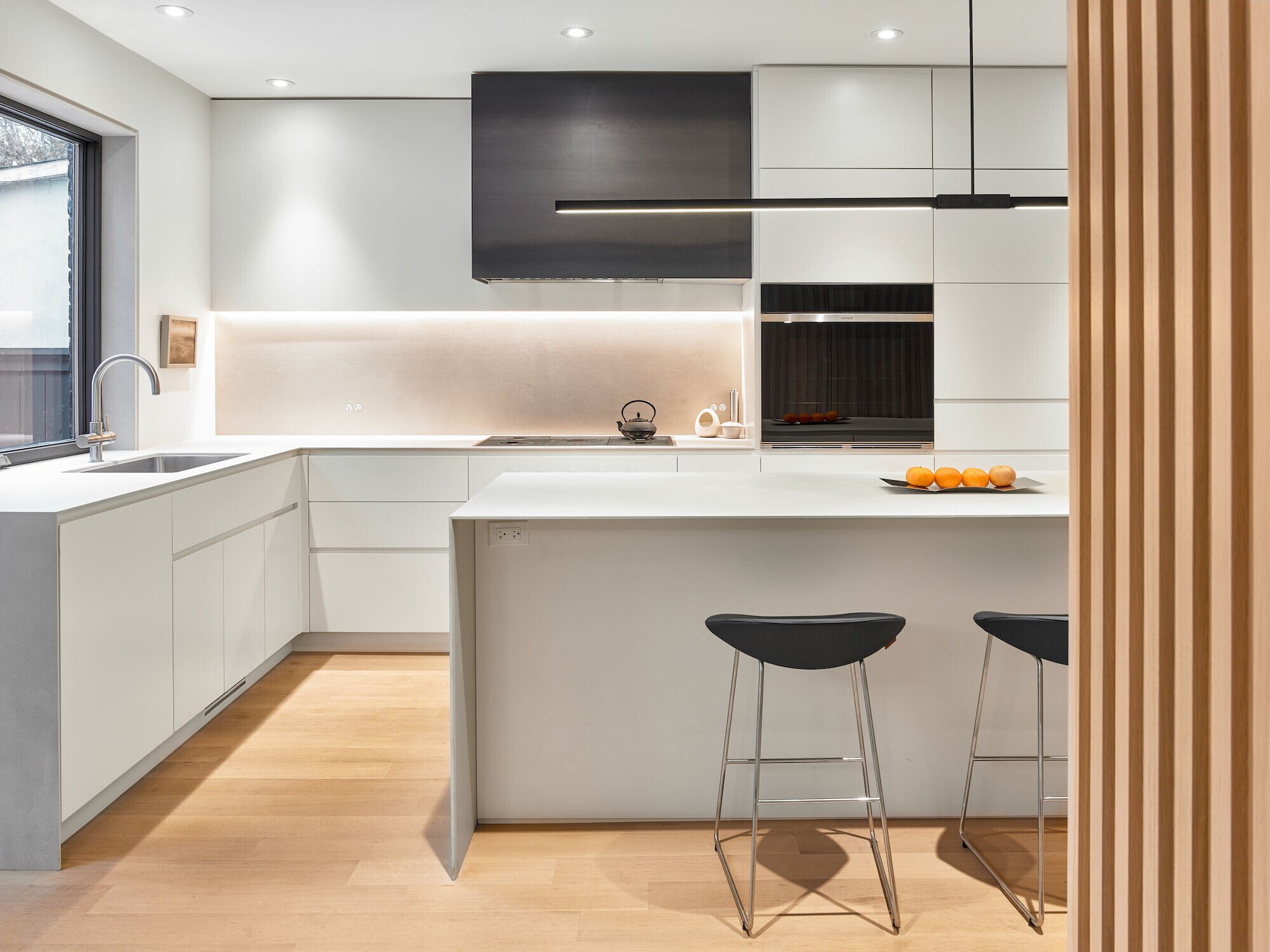
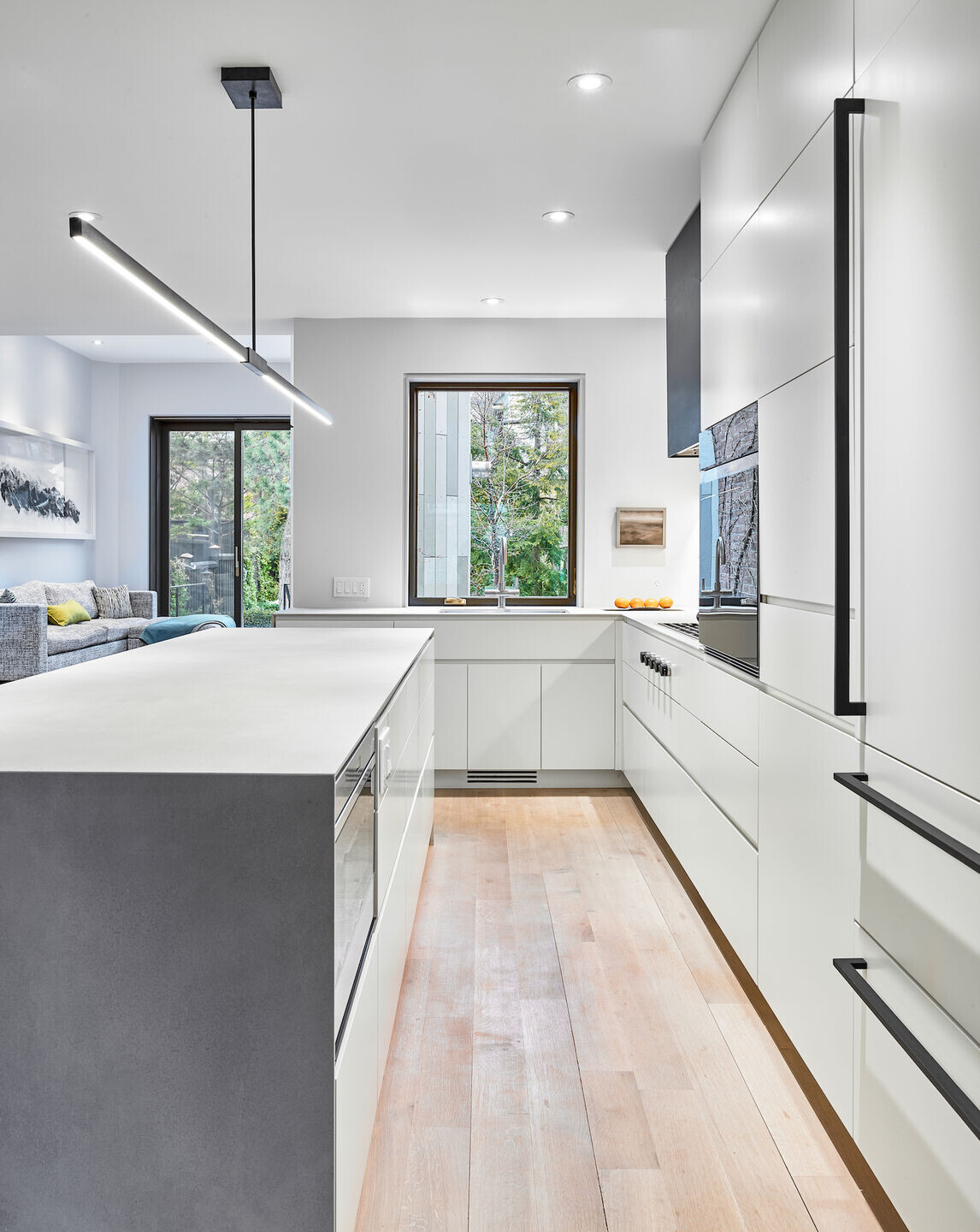
The design was very much driven by textures and colours in material where white oak, cold rolled steel, porcelain, limestone, grasscloth-like wallpaper are layered upon one another throughout the house to stimulate intrigue as well as visually and physically engage the users with the spaces.
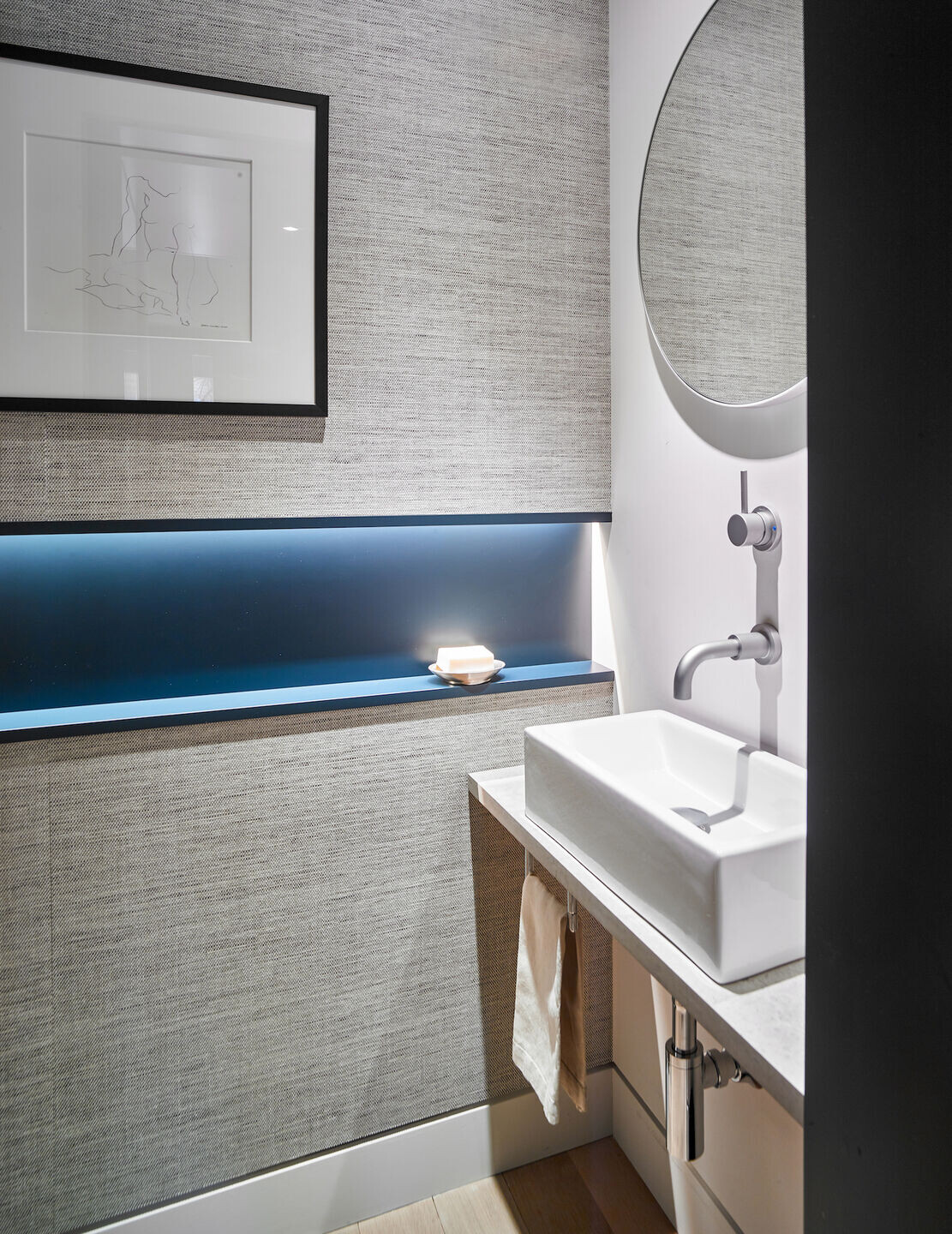
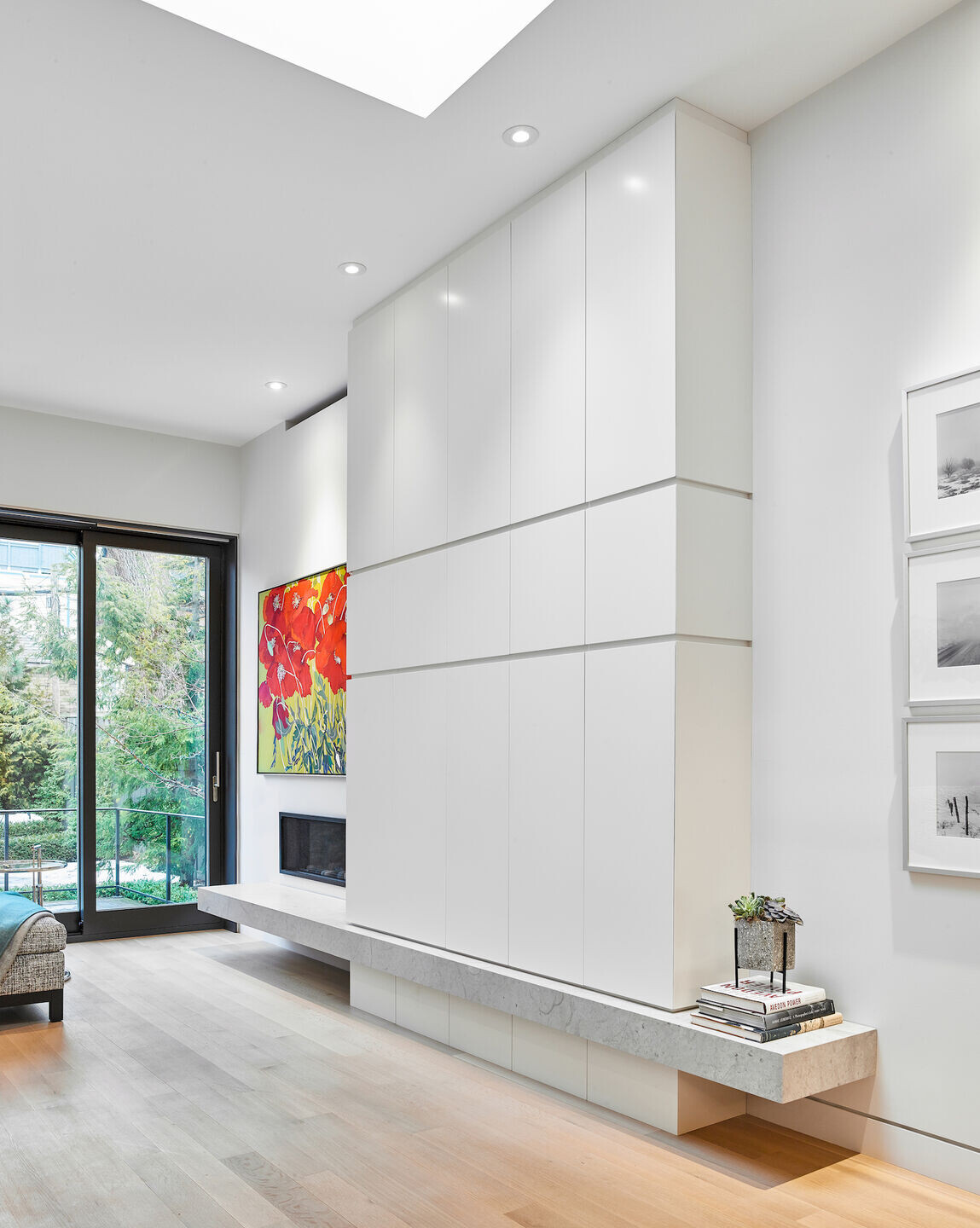
Team:
Architecture & Interior Design: VFA Architecture + Design
Photographer: Scott Norsworthy
