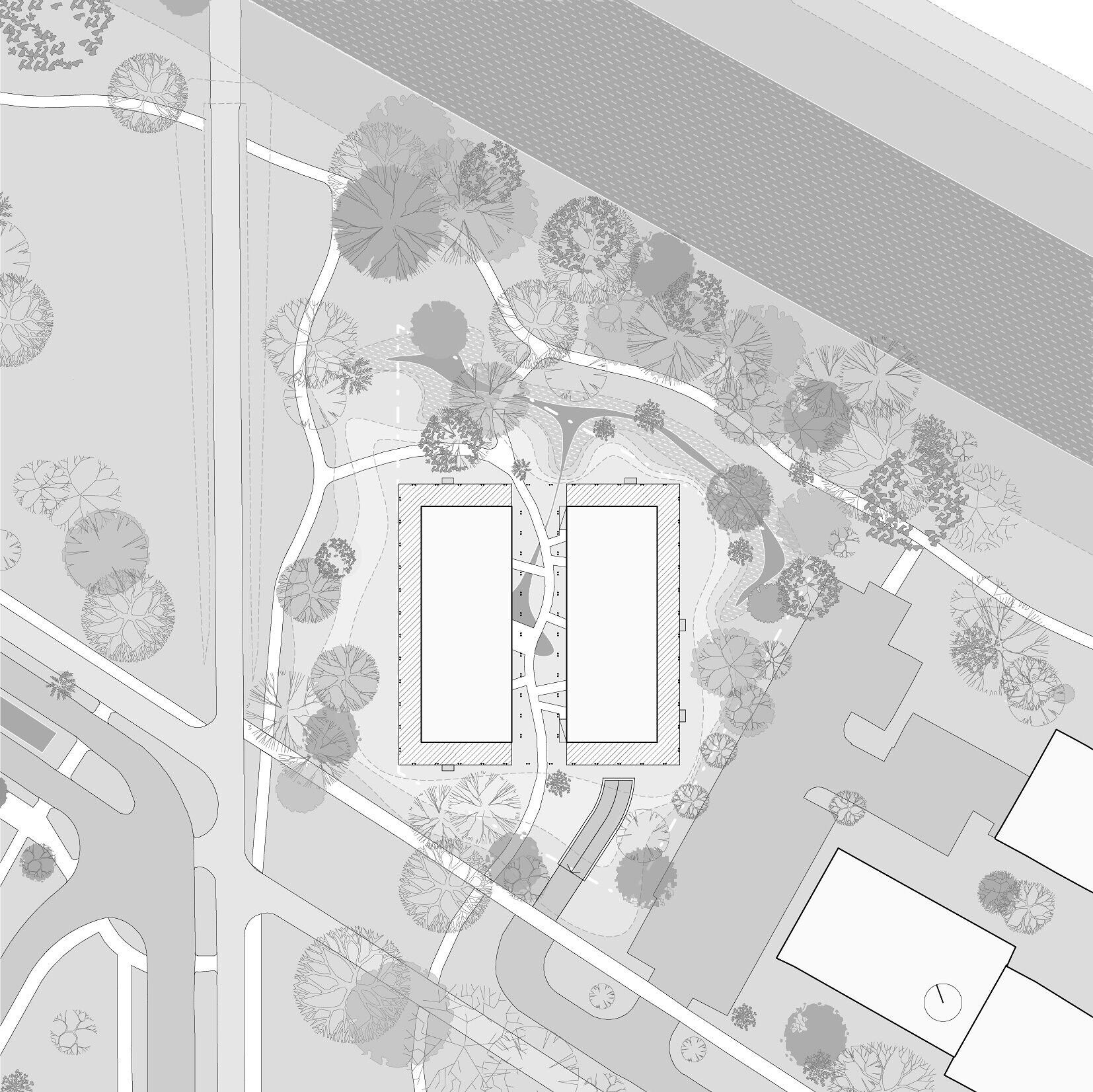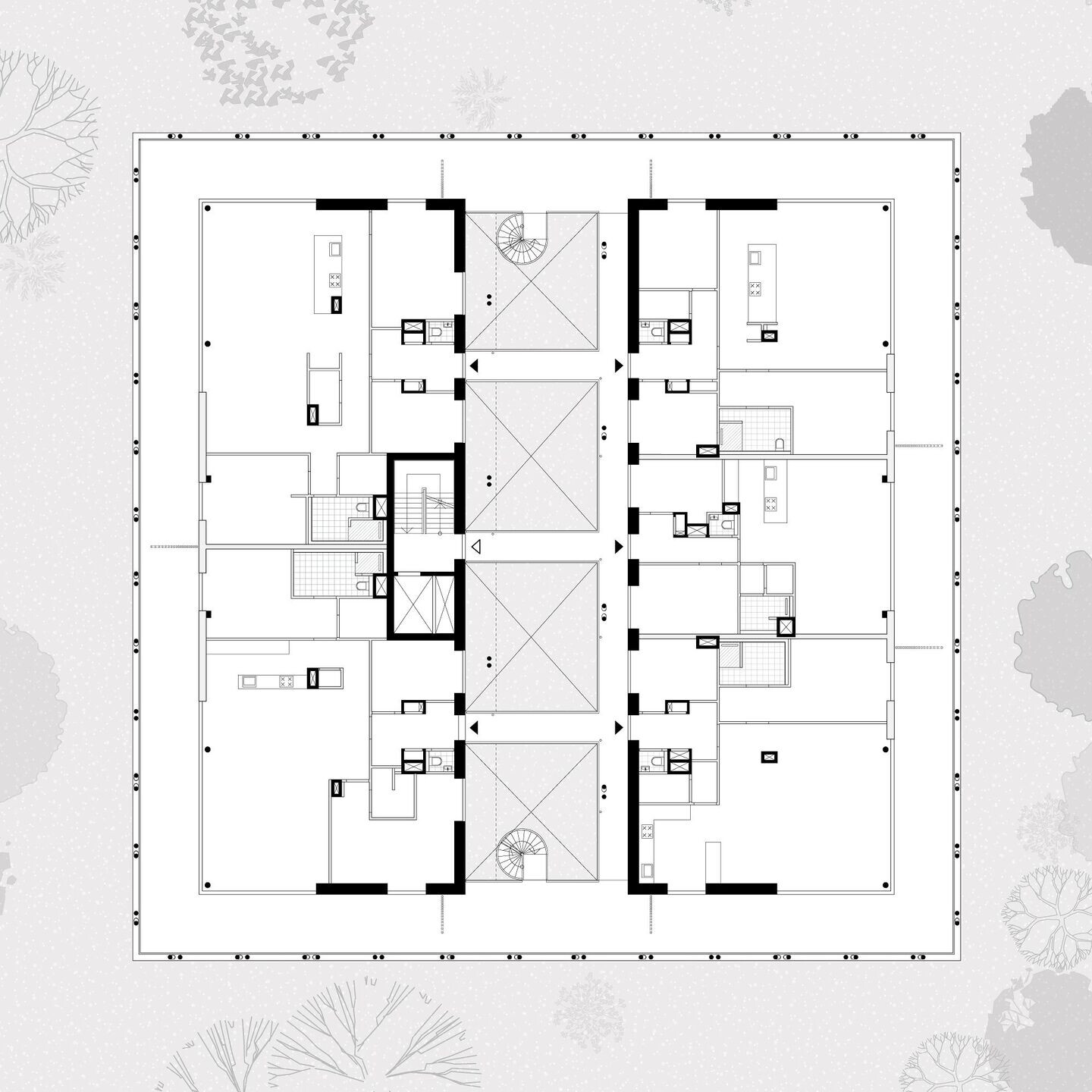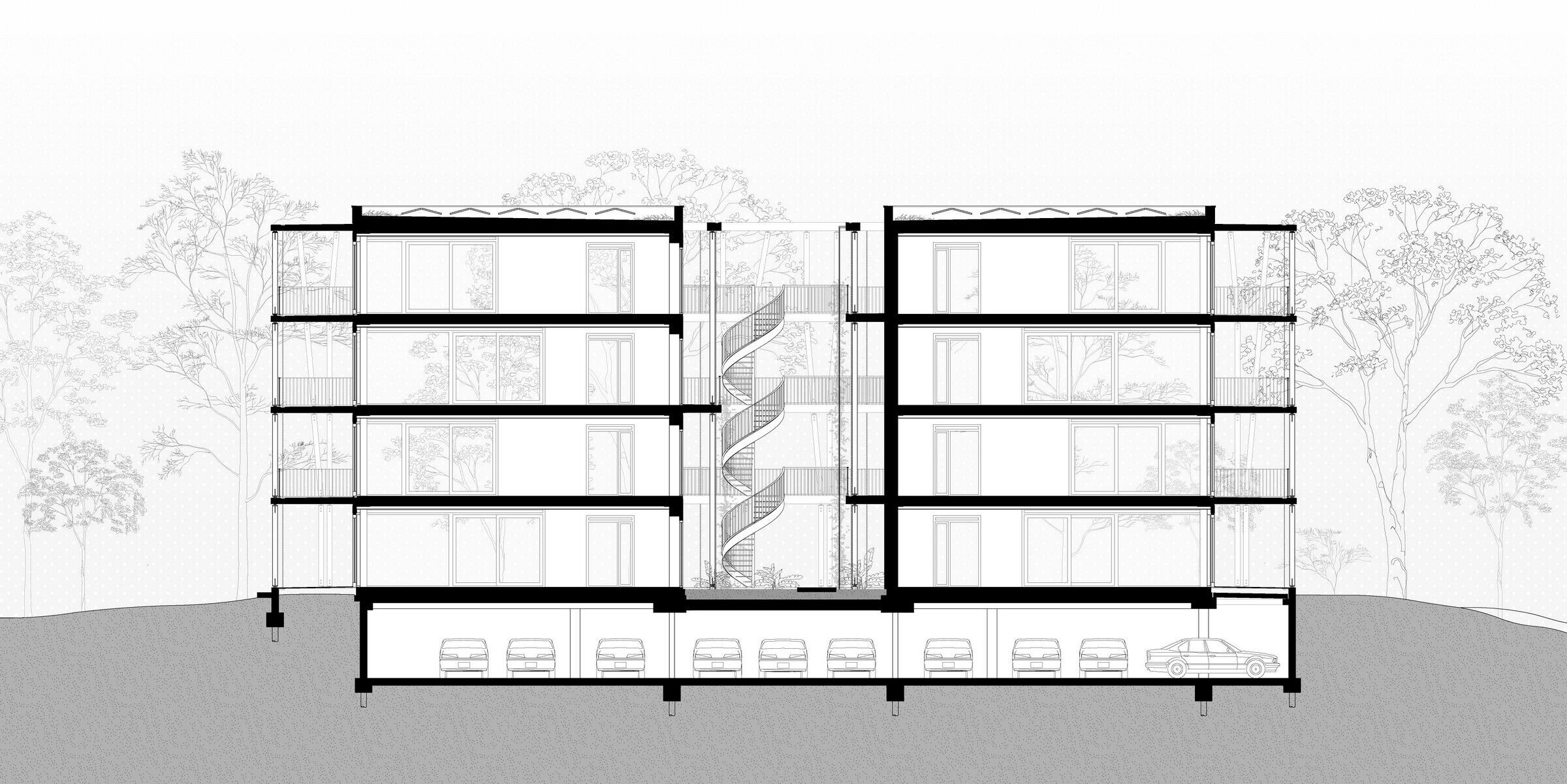'Forest bath' is a circular residential building located in a park called ‘Bosrijk’, Eindhoven (NL), where housing is designed as 'sculptures in a sculpture garden'. The building stands completely free in a clearing among the trees and is the latest in a series of special residential ensembles. In the design we were inspired by the Japanese practice Shinrin-yoku, in which you 'immerse' yourself in the forest, taking in nature using all your senses to calm your body and mind.
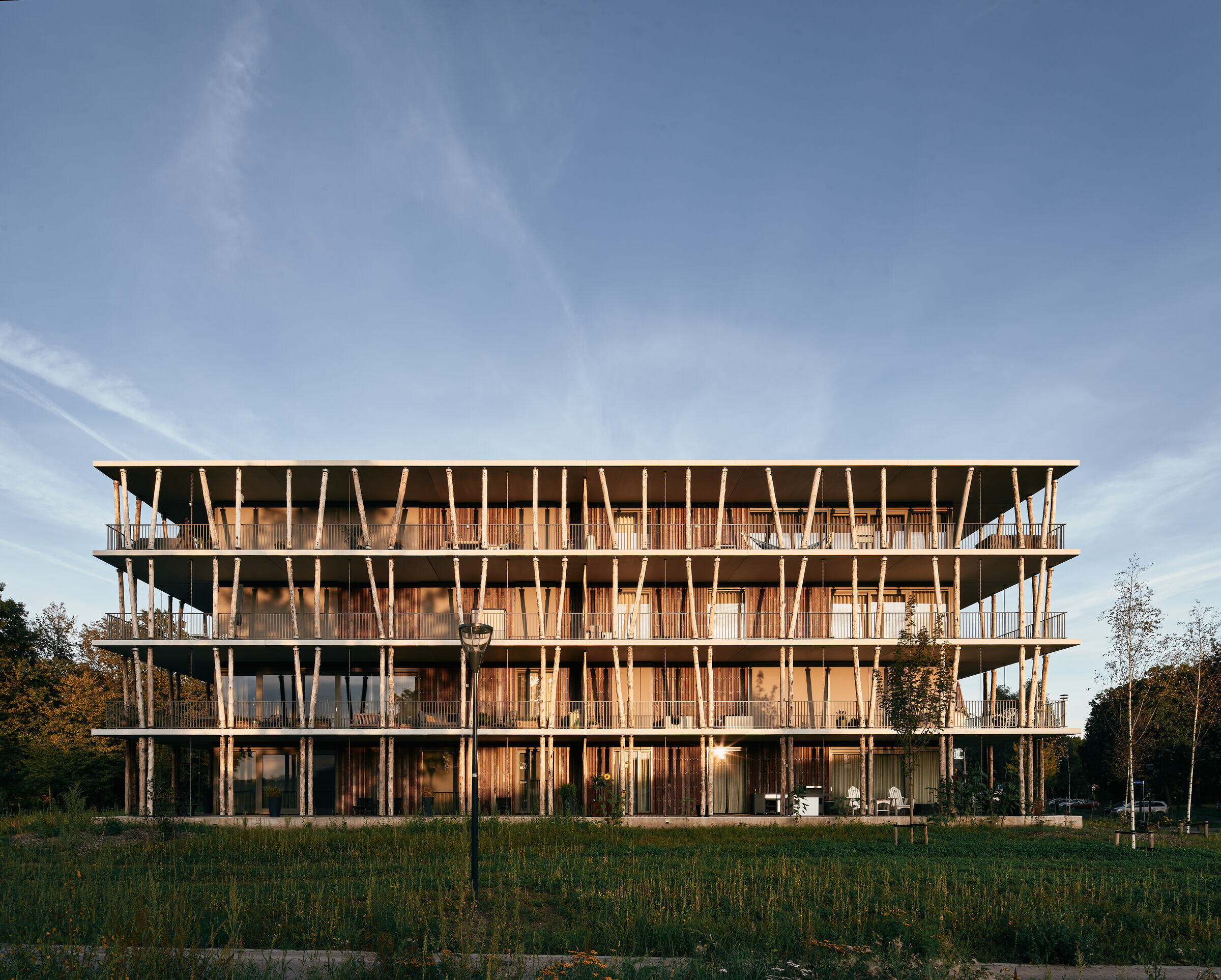

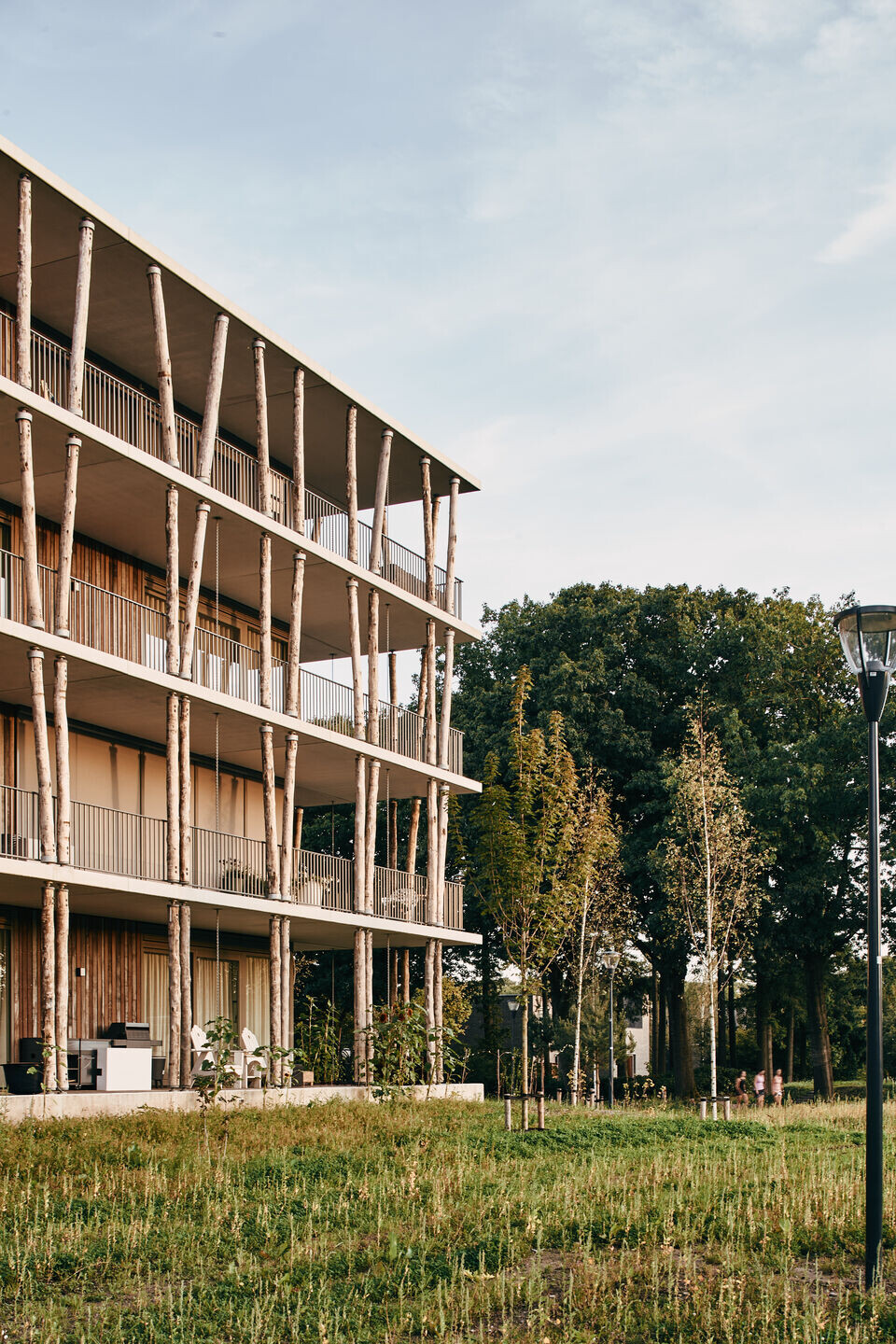
Forest path
The building has a simple, rational design consisting of two rectangular volumes with a public, landscaped passageway between them with bridges and galleries giving access to the apartments.

The passage connects to paths in the park and its design with plants and water elements makes it a continuation of the park. It is the central entrance and meeting place in the building. The apartments face this passage as well as the surrounding park.
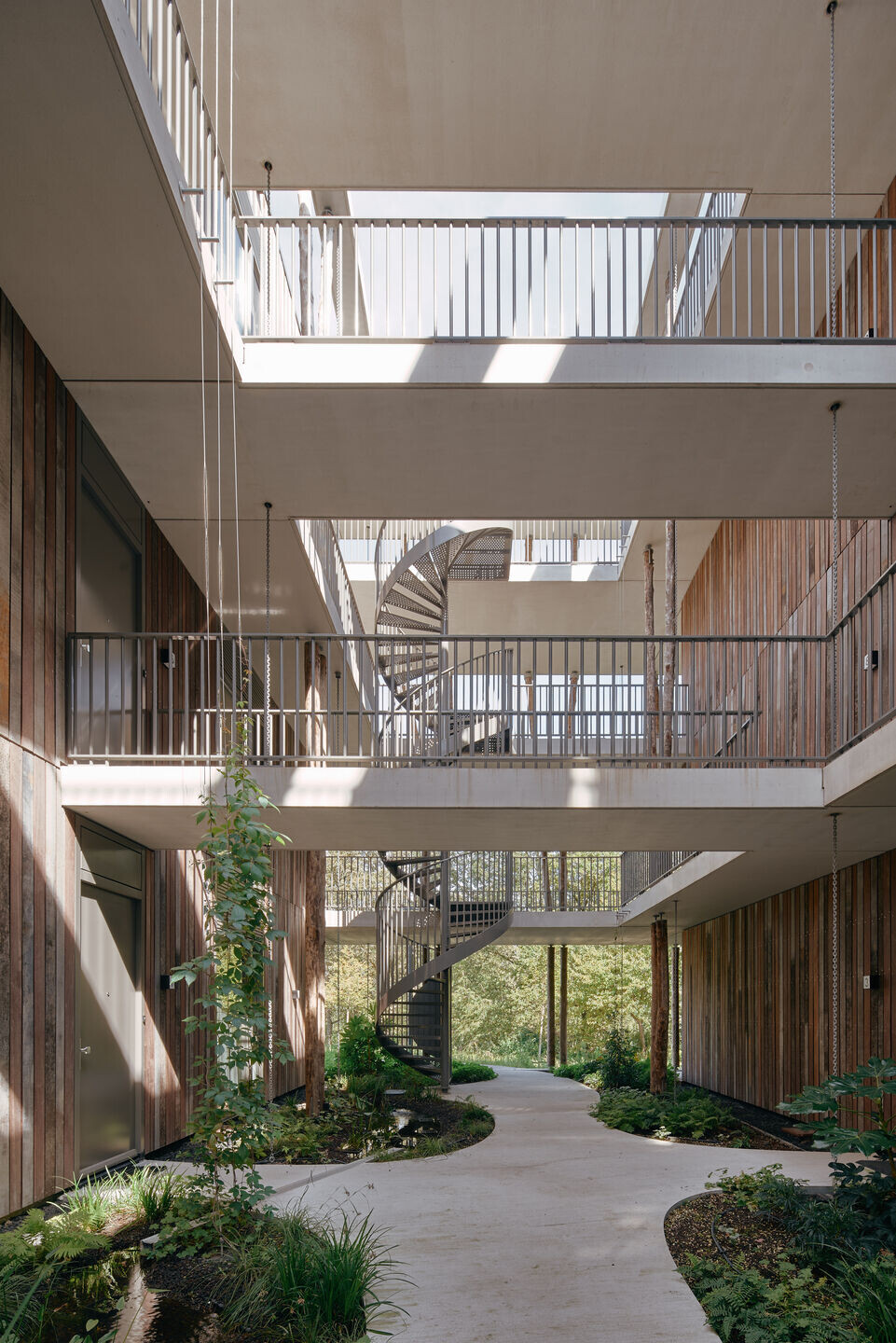
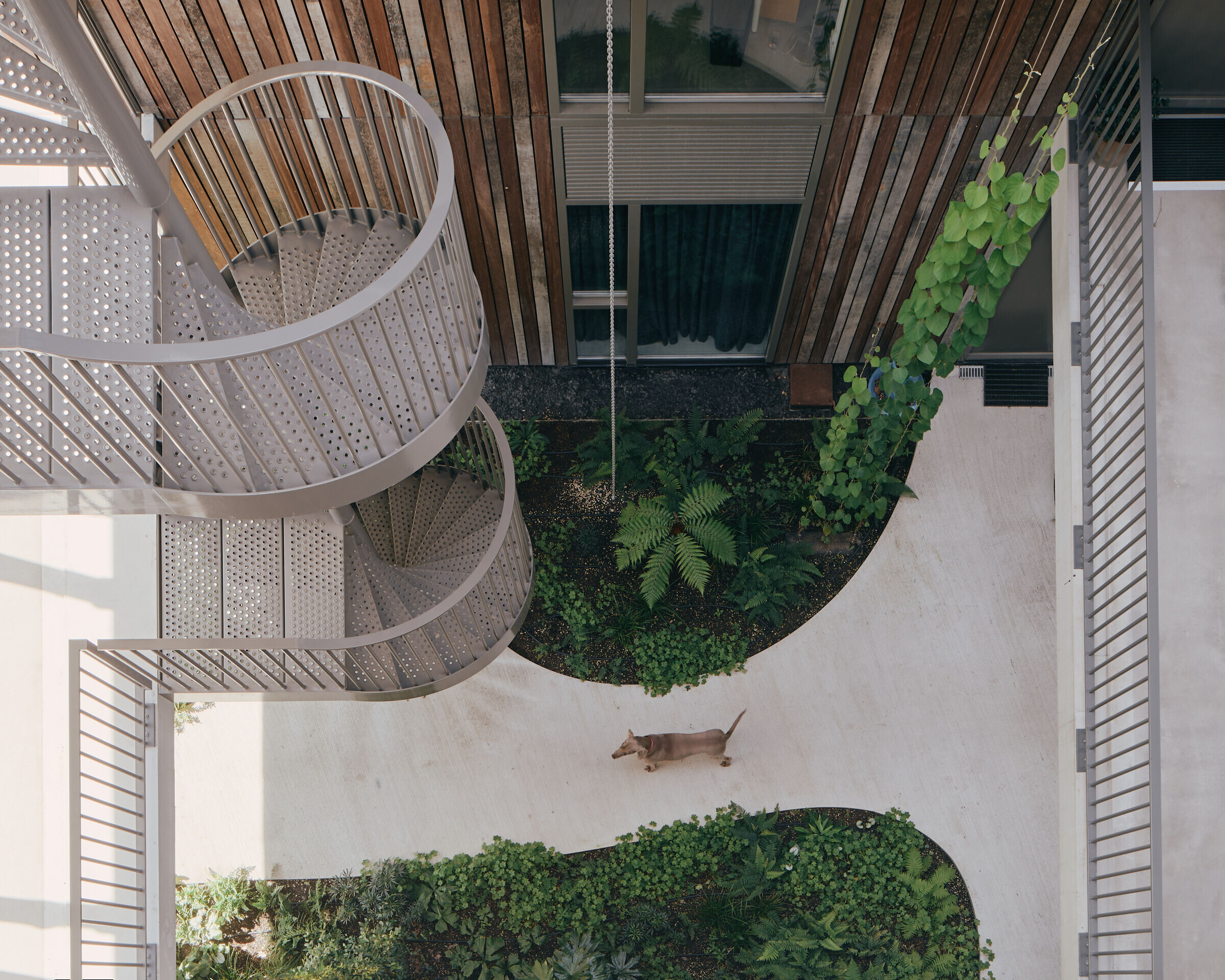
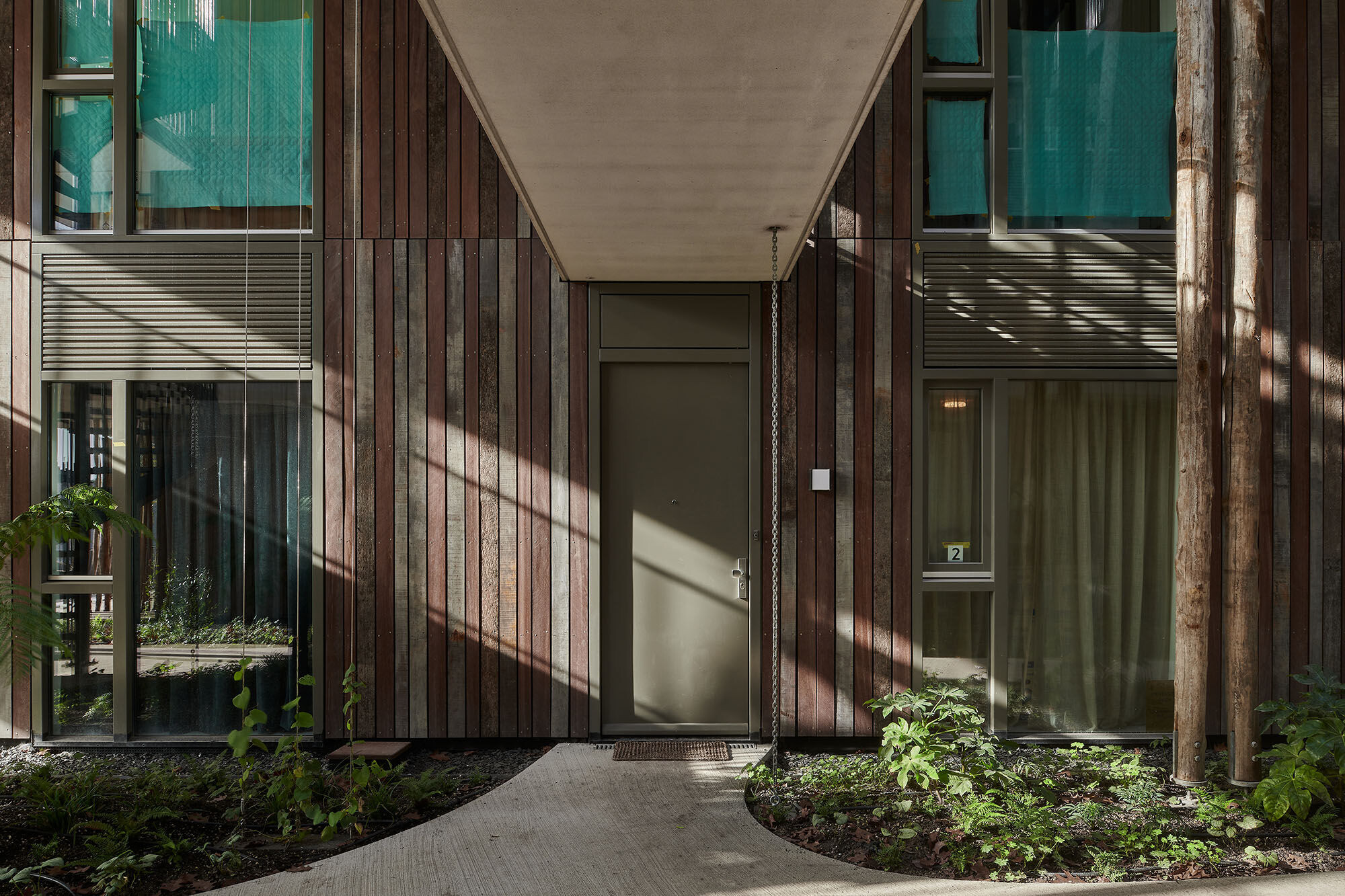
Most of the apartments have corner windows with expansive views of the park and large balconies offering the opportunity to enter the landscape. The balconies are continuous and supported by a colonnade of real tree trunks. The whole forms a kind of collar that provides a comfortable distance between resident and park visitor. In terms of materials, the building is "aus einem Guss" with wood as the main material. The reused wood in the façade and the whimsical tree trunk columns give the building a natural look, interweaving it with the forest landscape and softening the building's rational layout.
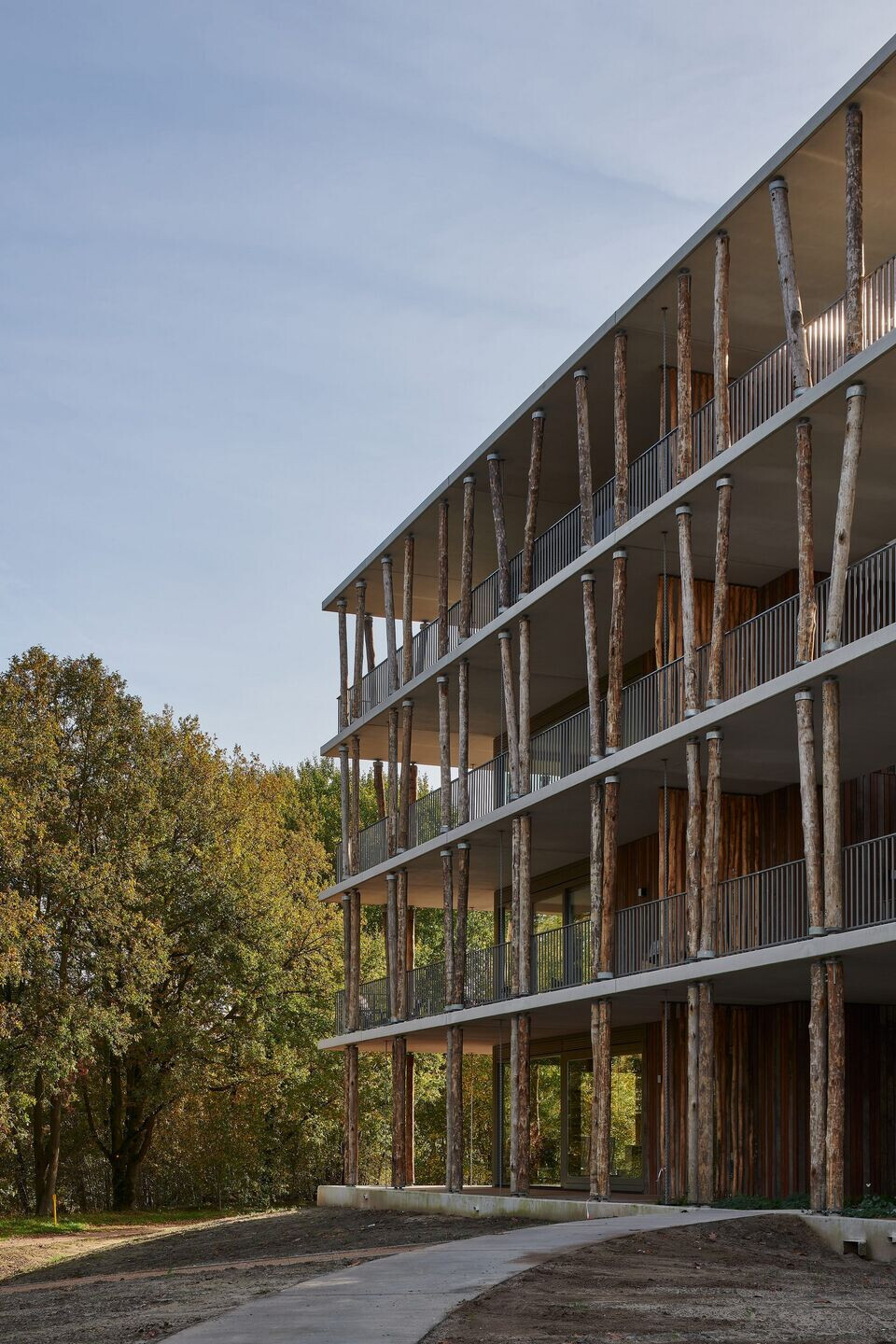
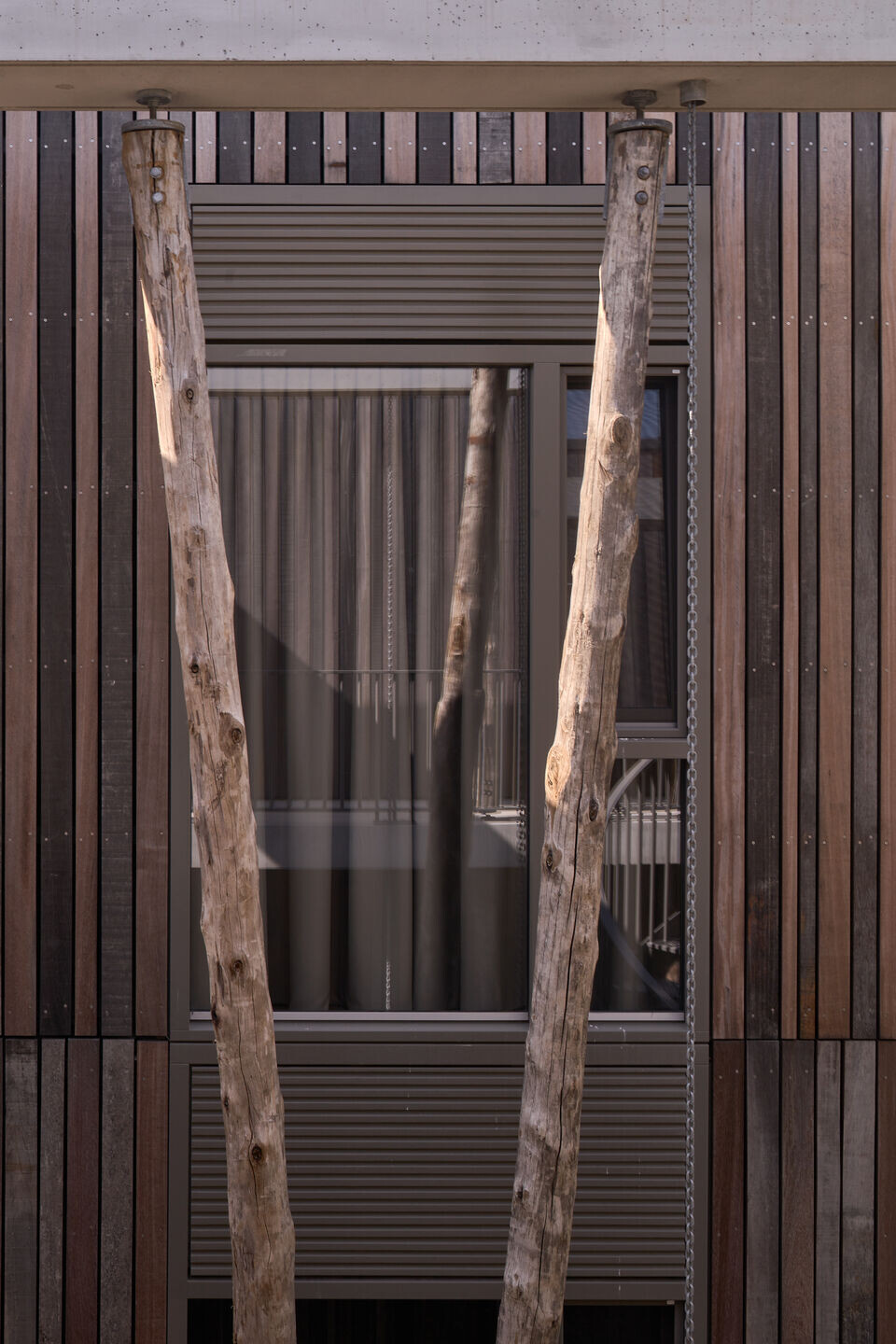
Tree trunk columns
From the outside, you see no real distinction between the different sides of the building thanks to the continuous balconies supported by a colonnade of tree trunk columns. As the image of the tree trunk columns gets intertwined with the image of the trees in the park, the building blends in with its surroundings. Whereas traditionally architectural columns are modelled after trees, in this project we took a more literal approach; the trees are the columns. By using real tree trunks as columns, nature can be experienced up close from the outdoor space, the building feels alive. The façade cladding of aged and reclaimed wood, formely used as river bank protection, adds to this experience. The balconies and colonnade provide a gradual but clear transition between private and public space, making the use of space in and around the building understandable and pleasant for everyone.
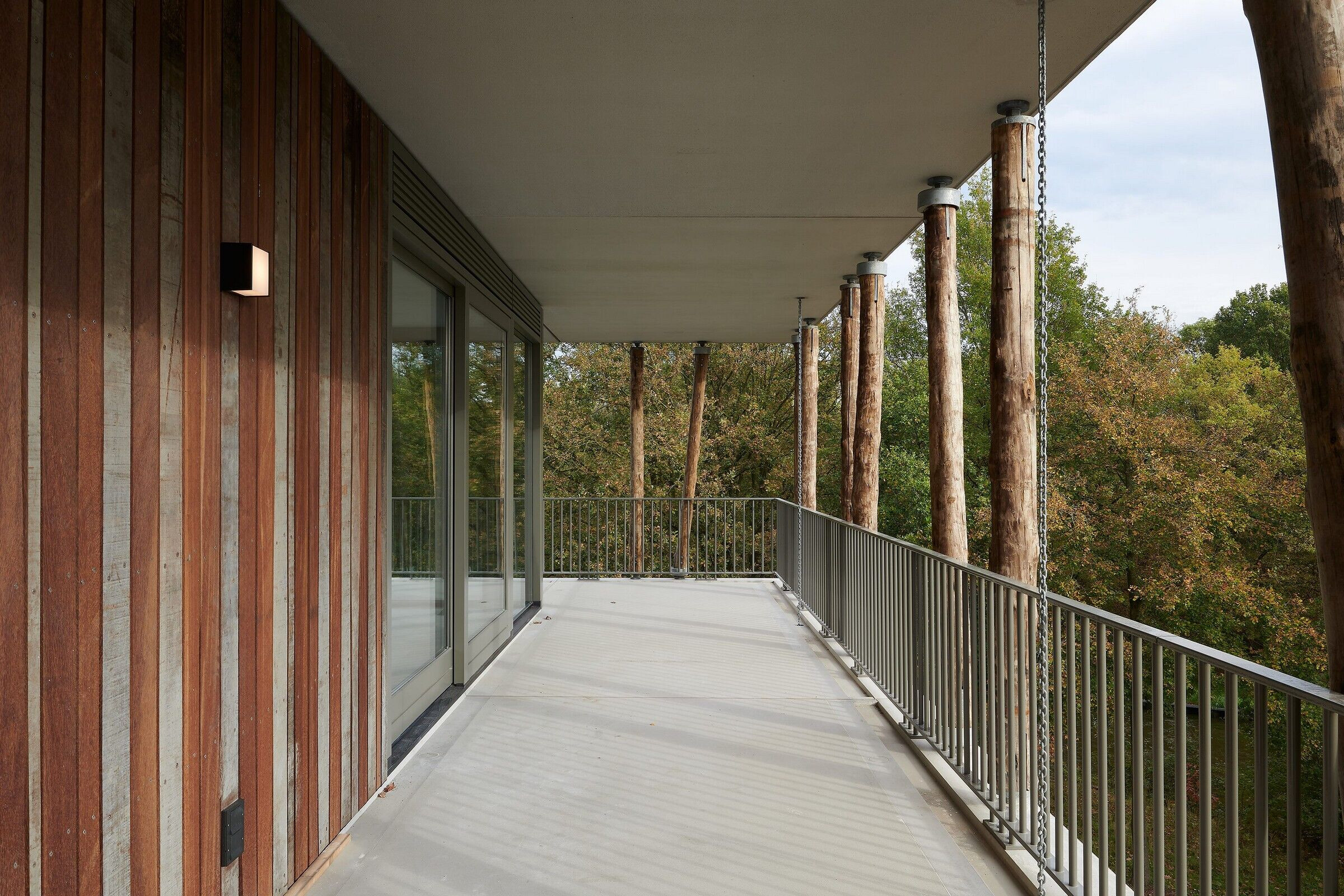
Not only do they create a comfortable distance between residents and park visitors, providing the apartments a sense of shelter and privacy, they also demarcate the semi-public passage running through the building. When entering the building you go between the columns and pass underneath the balconies, as it were a classical portico. They make it clear that you enter a different space, an outside entrance hall that belongs to the residents but is welcoming to passers-by.
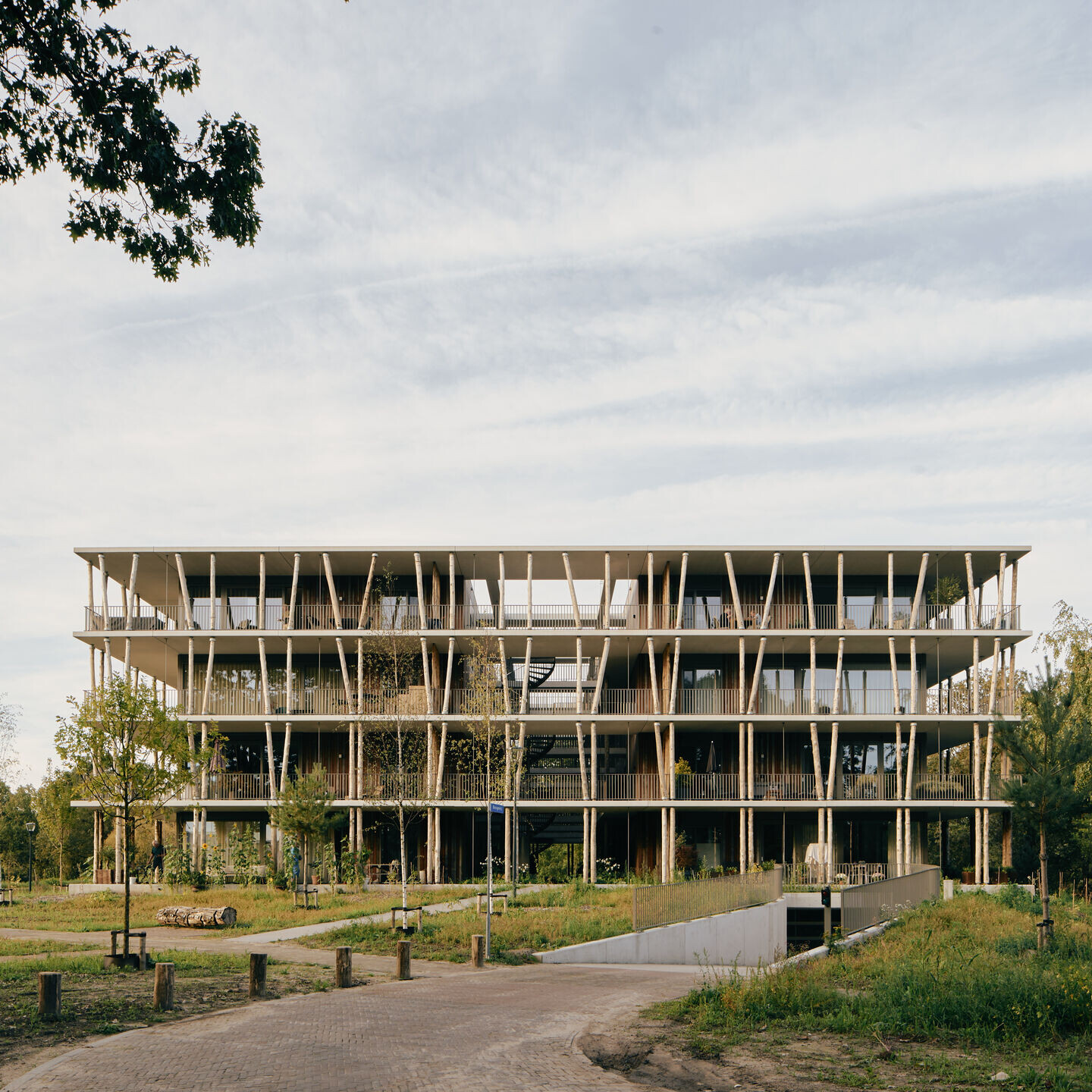
Water
The public green passage through the building not only provides a visual and physical connection to the park, it also has an important water management function.
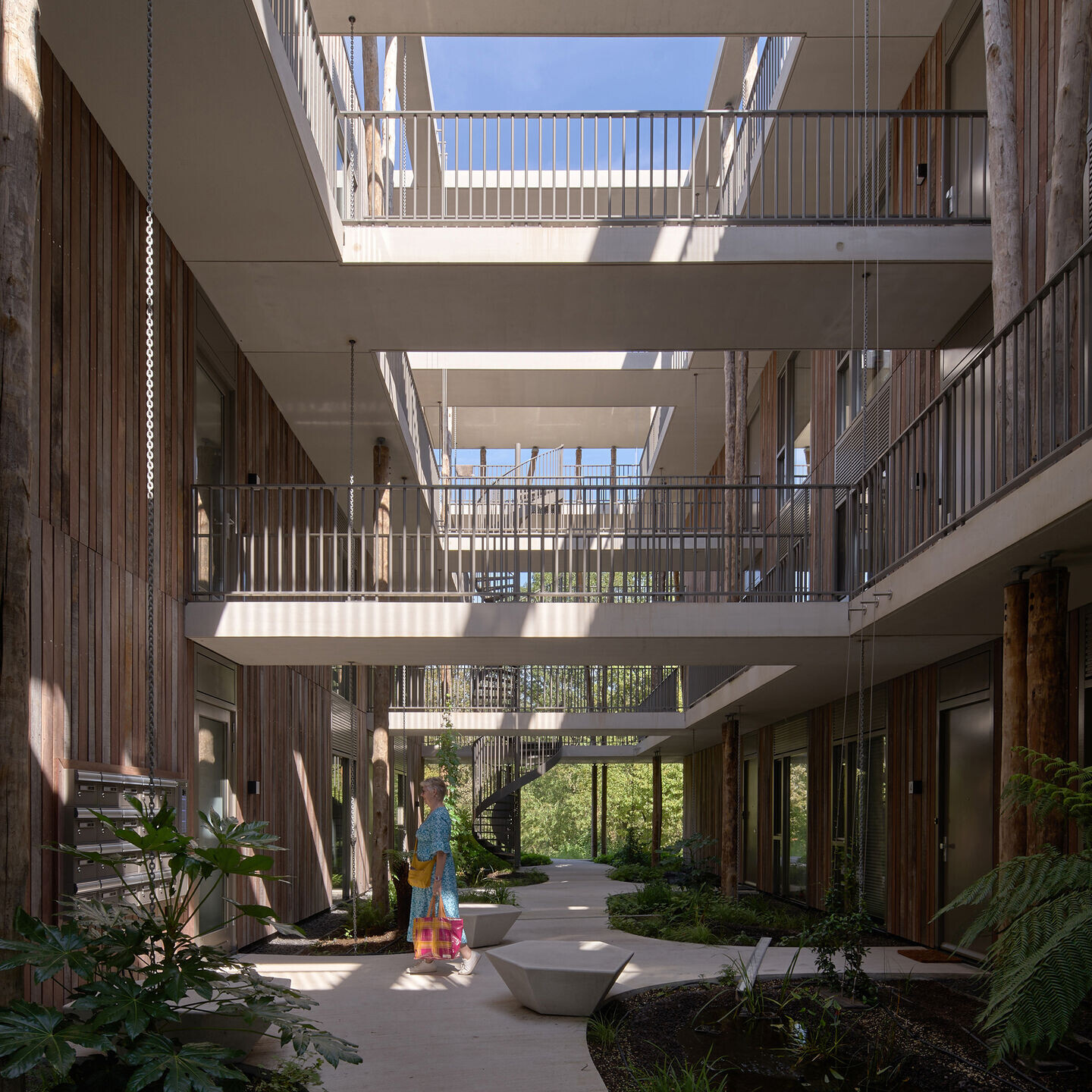
Rainwater coming from the galleries and the partly green roof, runs into the passage via water chains and is collected in small ponds connected to each other. Excess water drains from the passage on the north side of the building and is collected in a wadi in the park. The presence of water combined with greenery also provides cooling in summer.
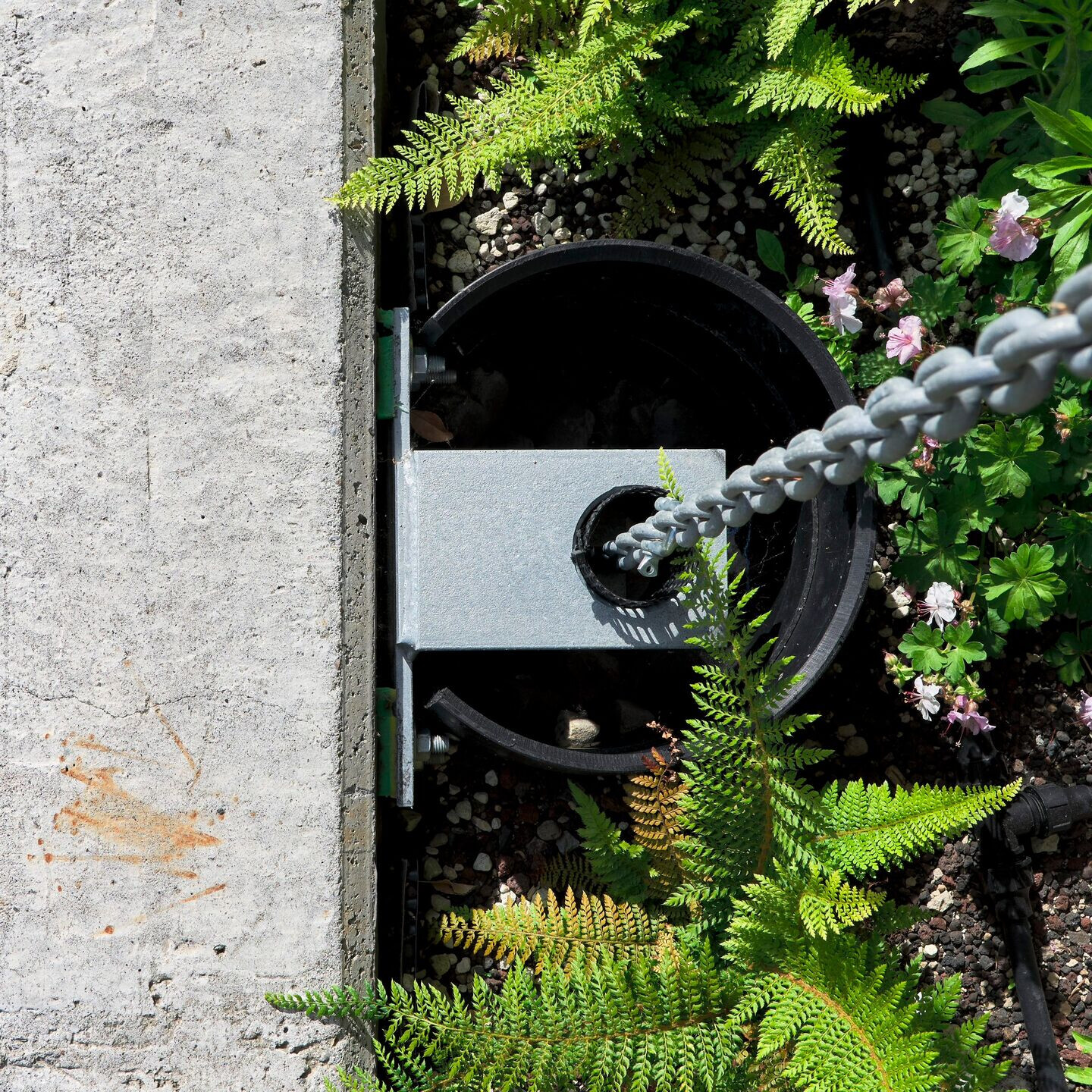
By using real tree trunks as columns, nature can be experienced up close from the outdoor space, the building feels alive. The façade cladding of aged and reclaimed wood, formely used as river bank protection, adds to this experience.
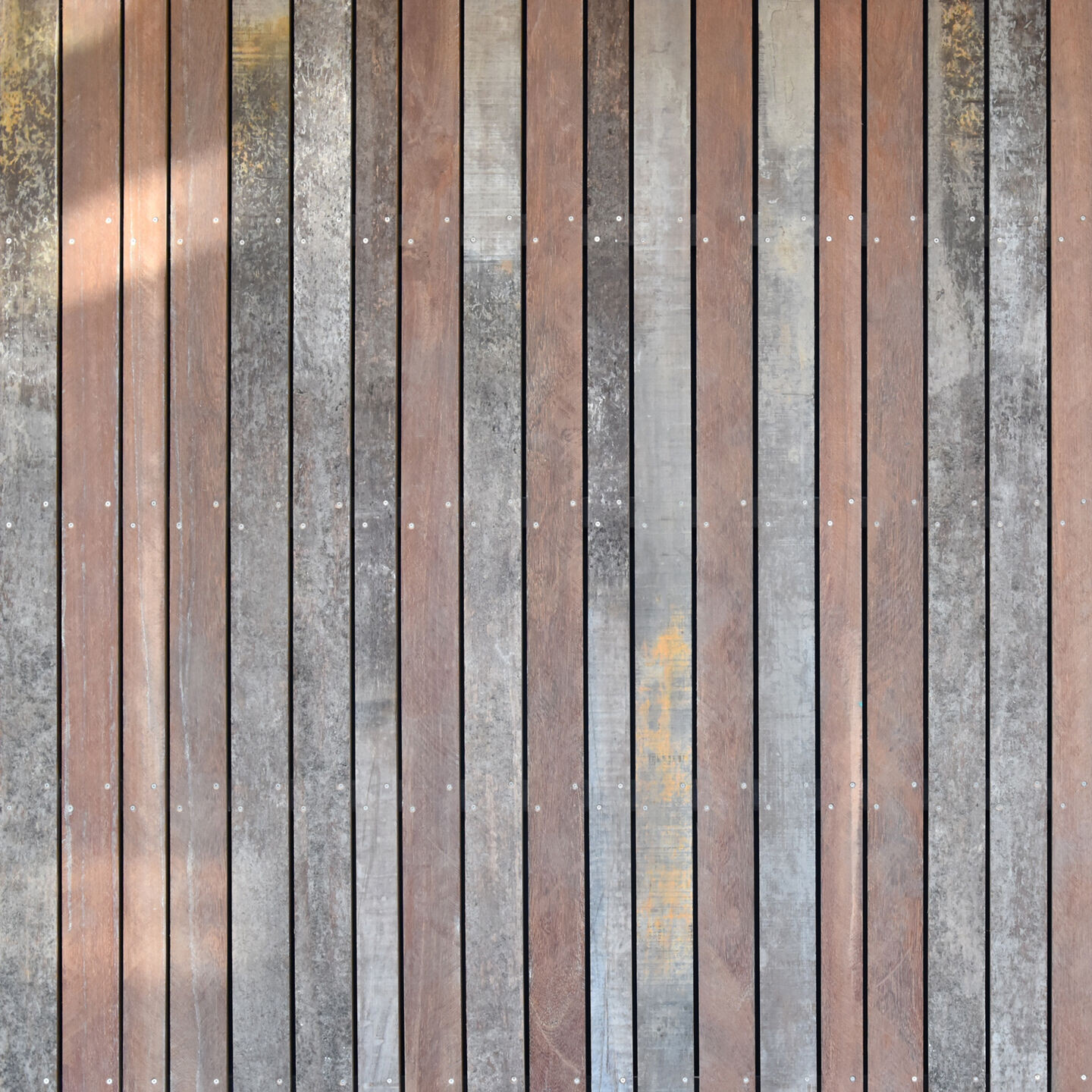
Biodiversity
The site includes pedunculate oaks, birches, some sweet cherries and a willow. New trees will match these species and some pines will be added on the south side. Some
low-branched, multi-stemmed trees such as rowan and hawthorn will also be added. Thanks to the height differences, the clearing in the forest consists of wet and dry parts, making the planting very diverse and inviting to, for example, butterflies, bees, birds, dragonflies and amphibians. The green passage consists of large groups of ferns interspersed with various other forest and shade plants.
Flowering and fragrant climbing plants climb up along cables and nesting
boxes for birds and bats will be included on the tree trunk columns.
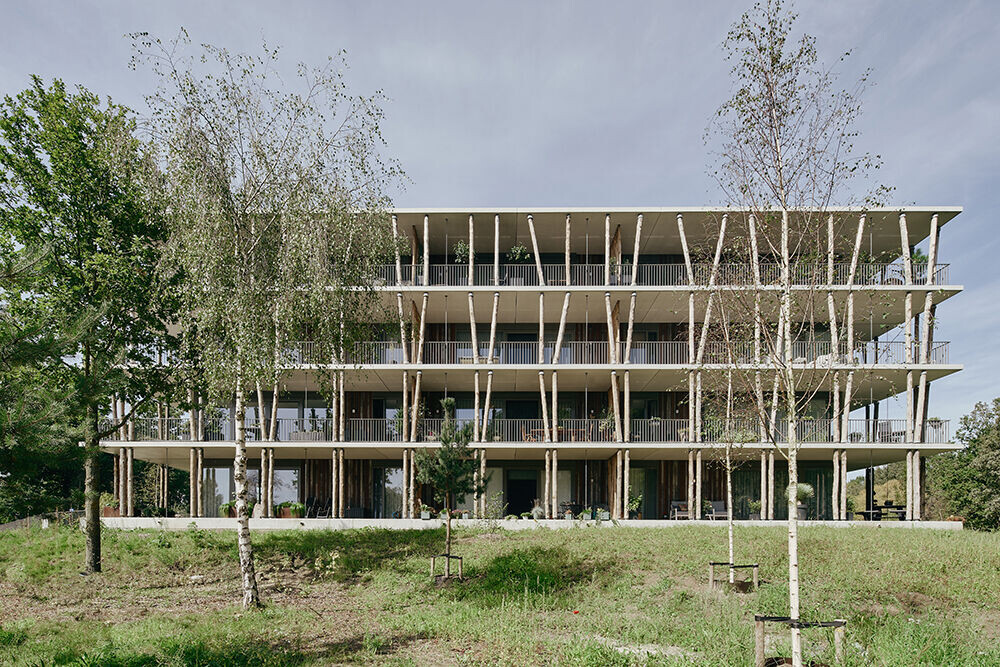
Sustainability: circular design
Tthe ‘Bosbad’ project is GAAGA’s second realized residential building in a series of circular and adaptive designs, based on John Habraken’s concept of “Open Building” and the building layer model of Stewart Brand. Usually the traditional building process is linear: materials are sourced, processed, transported and installed in buildings, only to later be down cycled or scraped. For the 'Bosbad' project though, a circular approach was maintained in all stages of the design process and building’s lifespan. Resulting in a design with a highly demountable and adaptive character, unconventional building techniques and experimental application of reused materials.
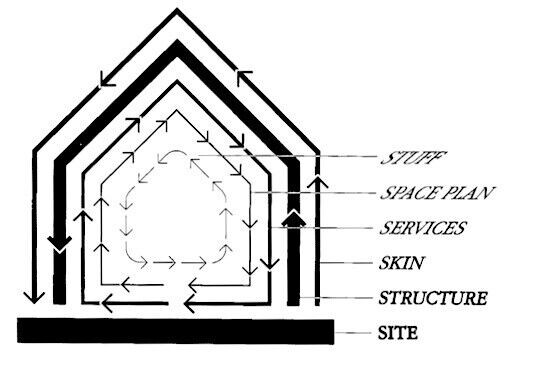
Sustainability: reuse and demountability
With circular construction in mind, the building has a demountable concrete support structure made of 'green' hollow-core slabs. The façade is also designed to be relatively easy to dismantle in the future. More than 85% of material weight can thus be reused or recycled in the future. In addition to reusability in the future, already used and renewable materials have been applied. The hardwood façade cladding was previously used as riverbank protection and the supporting columns are Eucalyptus tree trunks.

Sustainability: material savings
In addition to the use of circular and eco-friendly materials as much as possible, great efforts were made to use materials in the structure more efficiently, including the use of pretensioned lightweight hollow-core slabs , commonly used for offices and not common in current housing construction. Acoustics was solved by adding a lowered ceiling with installations above. By chosing this solution up to 40-45% in weight of structure could be saved in comparison with traditional in-situ solutions.
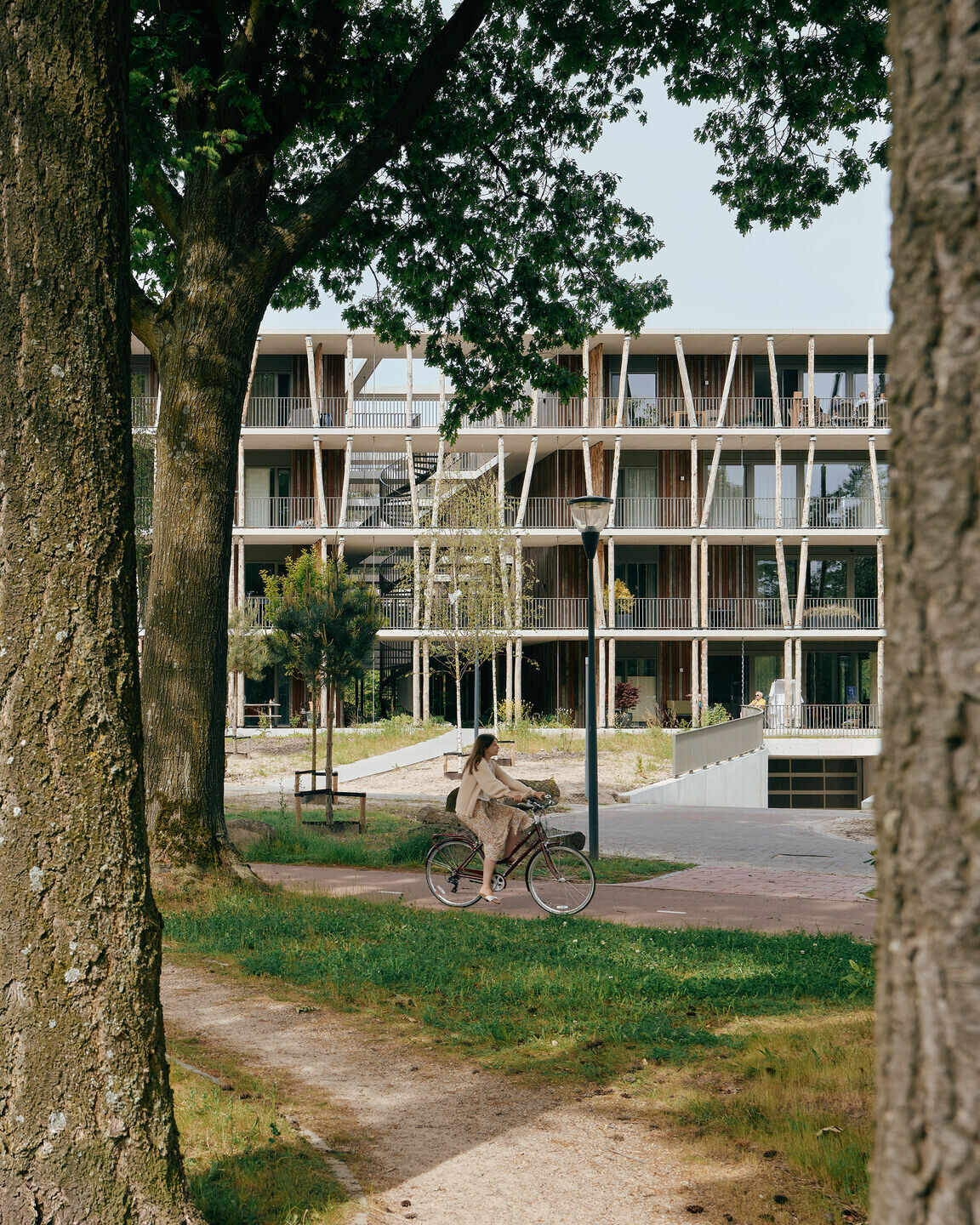
Sustainability: energy neutral
Also other sustainability themes, such as energy reduction (energy neutral) and biodiversity were applied. With the ‘Bosbad’, GAAGA shows the possibilities and usability of circular design and construction within residential projects, hopefully inspiring and giving others incentive for change as well.
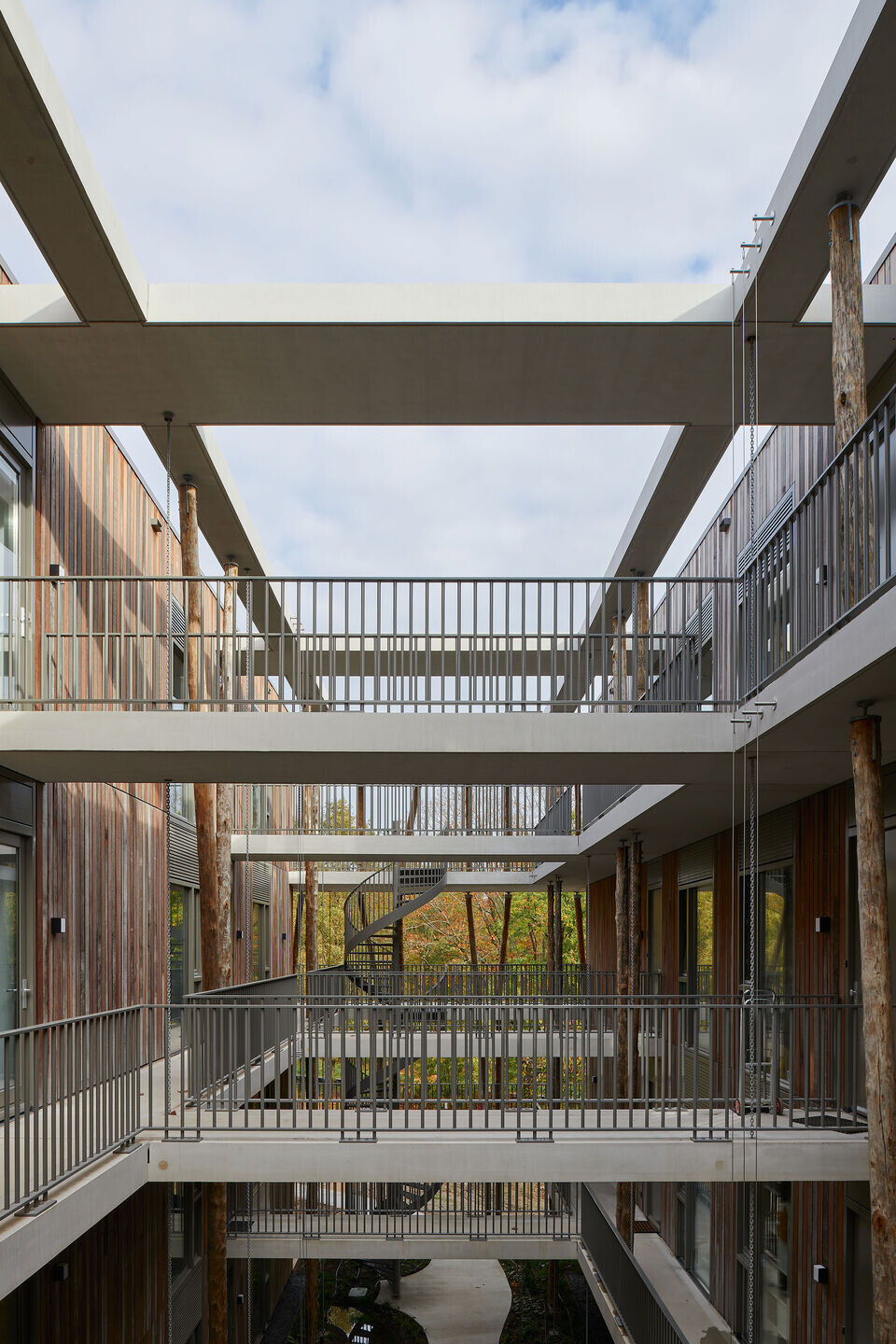
Open building
Following Stewart Brand's principles, the building is designed to adapt to changes over its lifetime. Because installations are not cast in and large column-free spaces have been created, floor plans can be arranged flexibly and the building can be adapted to the future without major structural changes. This also means pipes are not poured into the structural floor but installed in accessible suspended ceilings, partition walls are not structural and can be removed without affecting the structure. Furthermore, the chosen basic structure of columns, large open floor areas, high ceilings and strategically placed installation shafts offer various layout options. This built-in flexibility increases the possibilities for other uses in the future. Adaptability is in the DNA of the building.
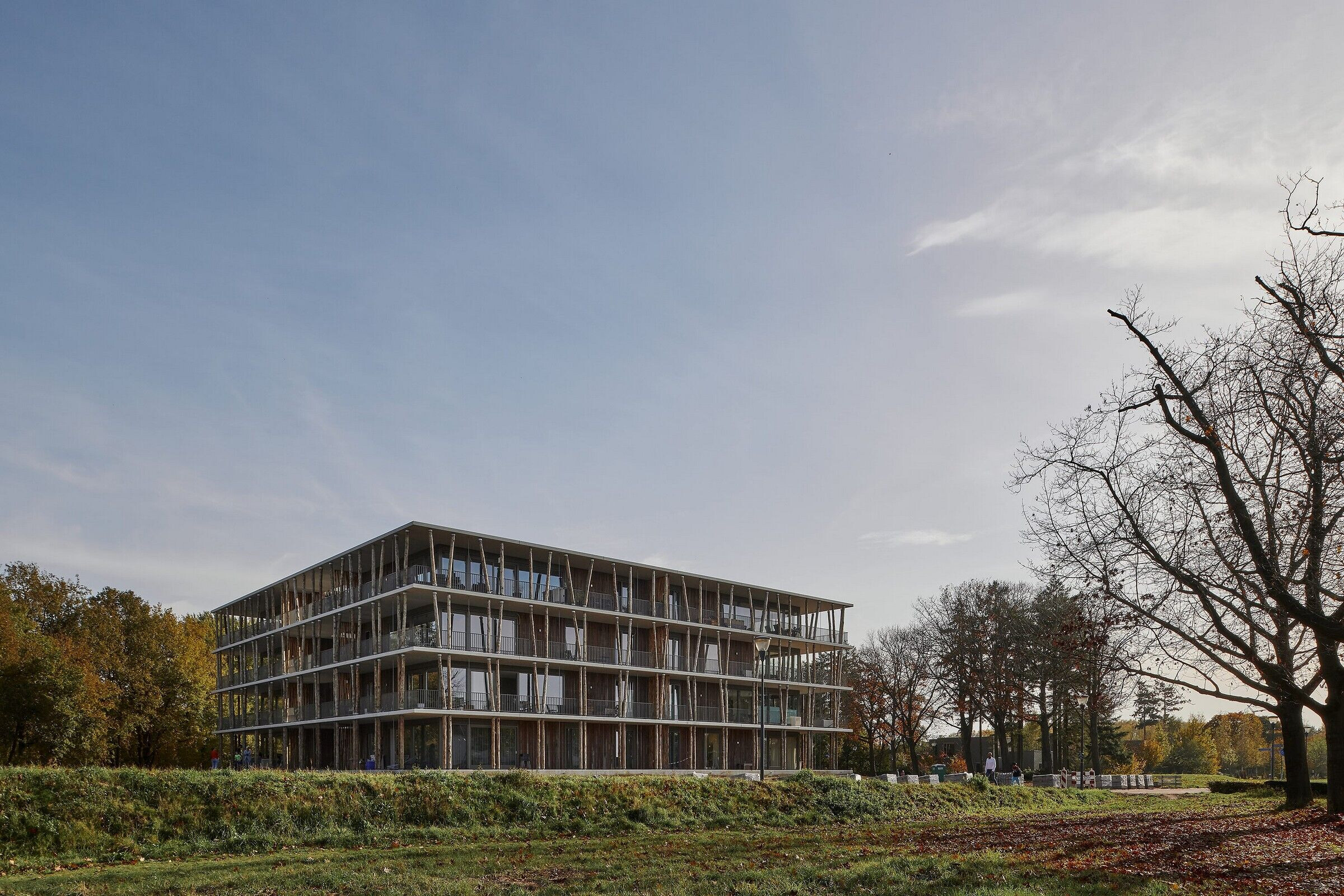
Team:
Architect: GAAGA
Photography: Max Hart Nibbrig, Melchior Overdevest
