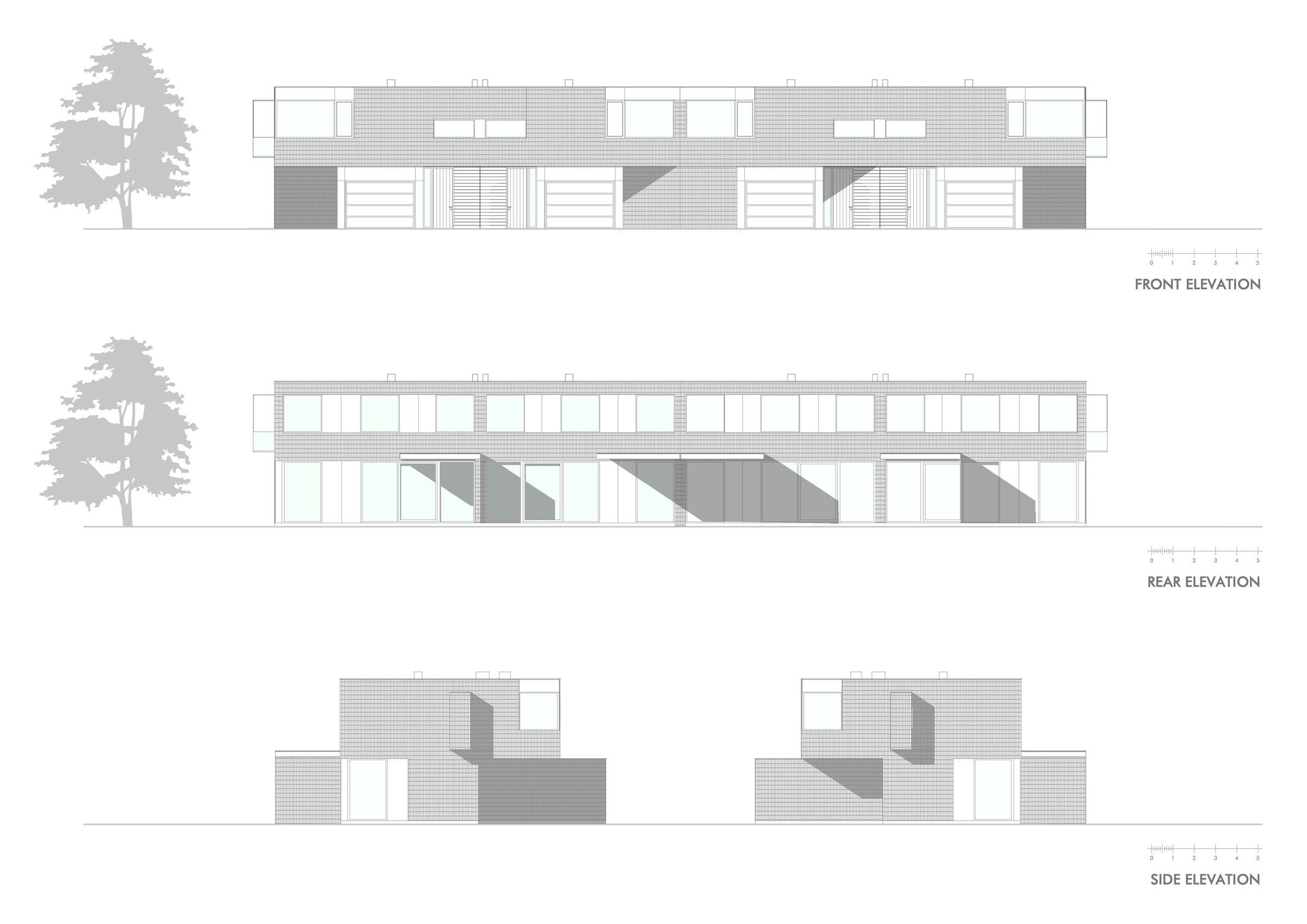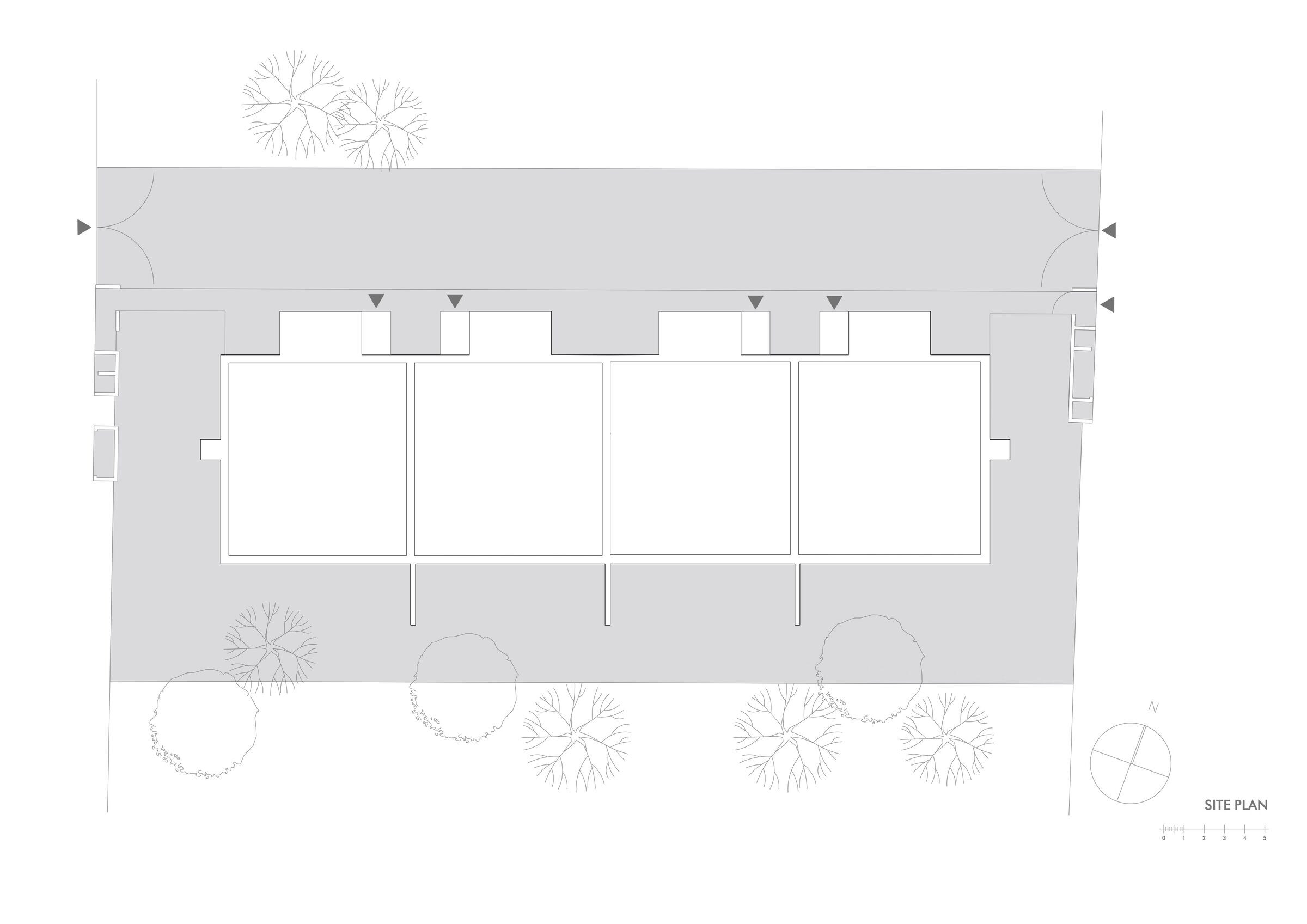An atypical terraced building by Paweł Lis Architekci has been constructed in Warsaw's Wawer district.
T DOM is a cuboidal, raw block designed on a long plot at Mrówcza Street in Warsaw's Wawer district. It conceals 4 terraced residential segments. The street-side elevation is inscribed in a T-shape.
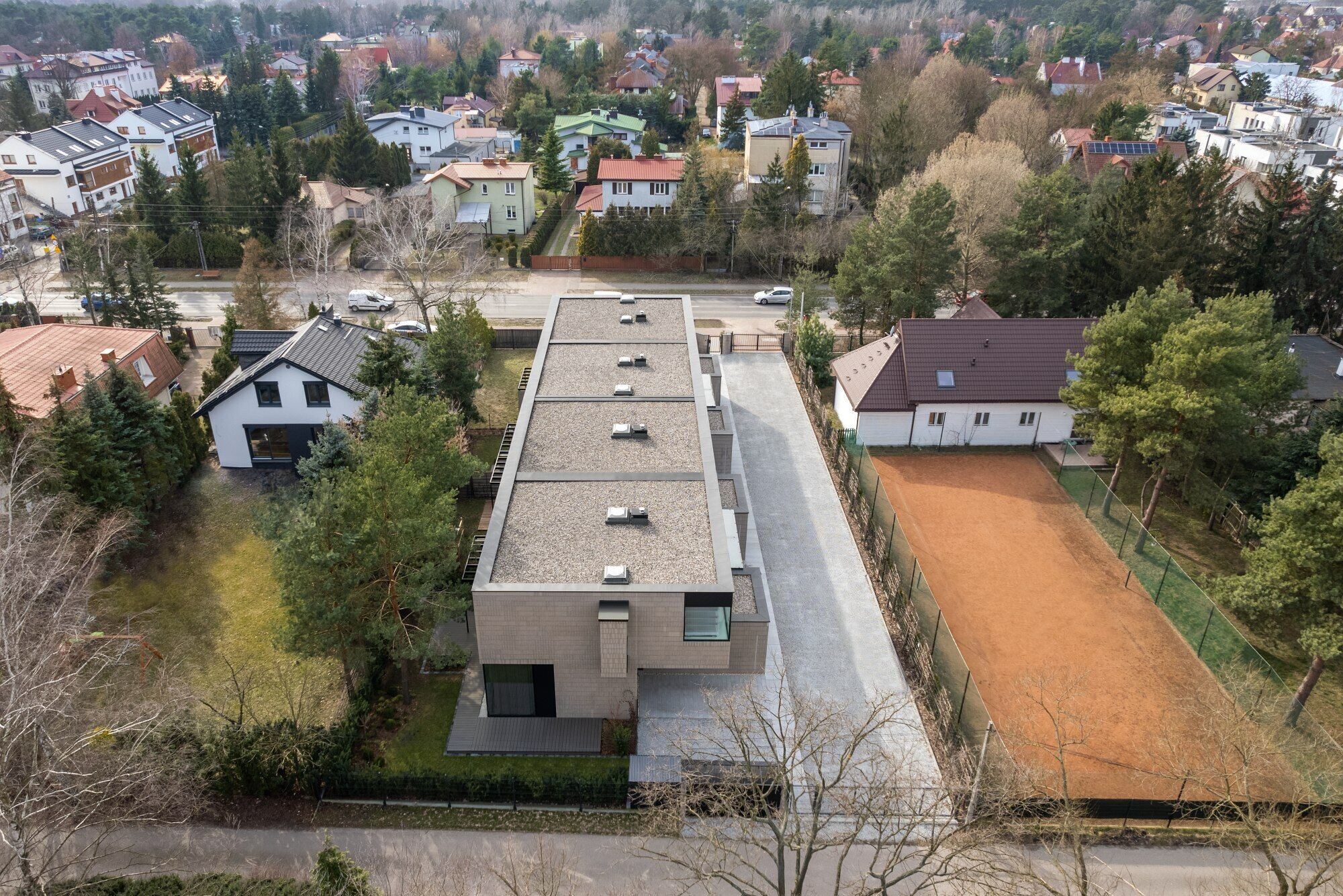
The homogeneous structure of the building does not allow individual units to be distinguished. It forms an elongated monolithic block, which is based on four cubes that function as garages. This defines the unusual architecture of the entire establishment.
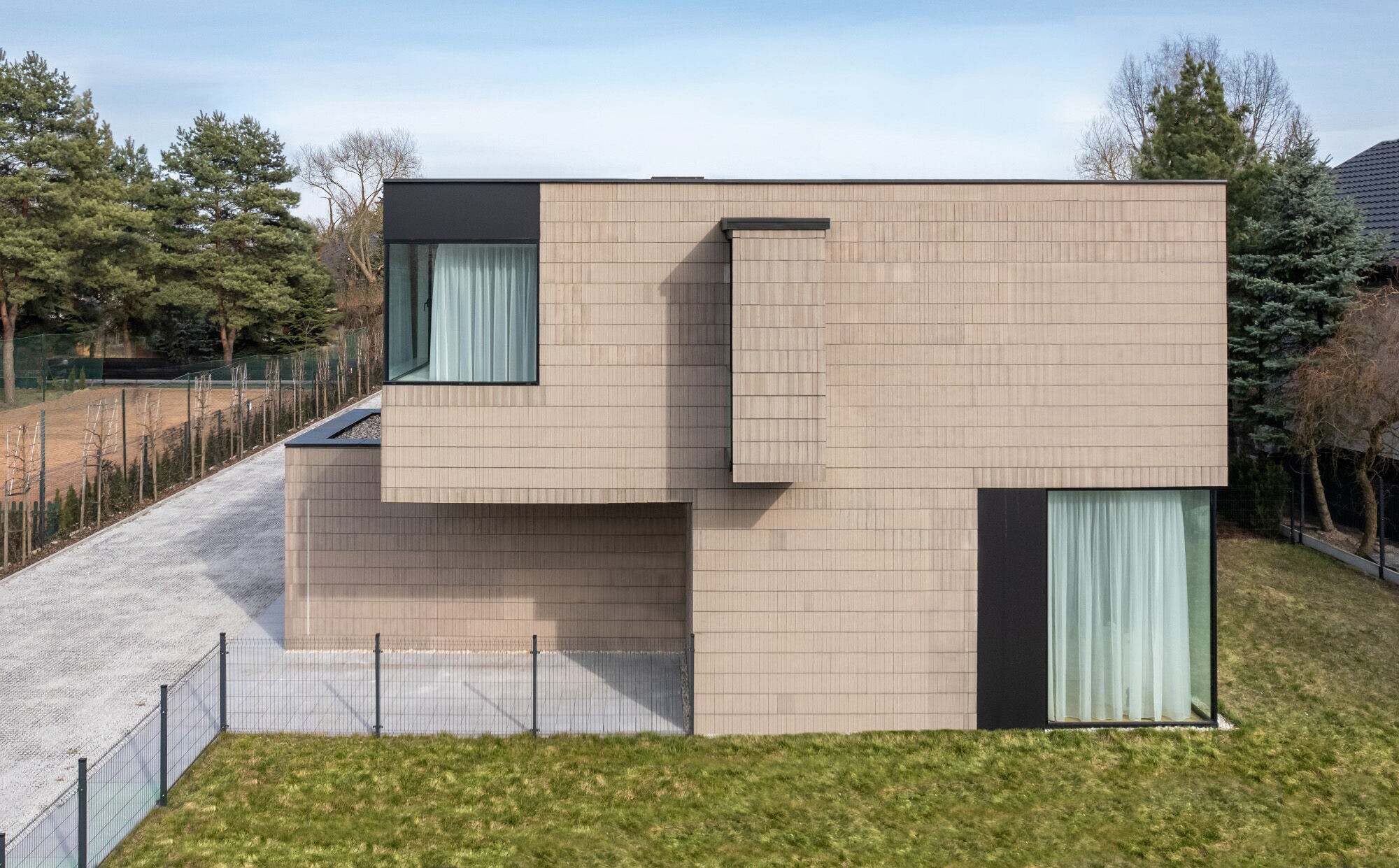

Each of the two-storey units, with an area of over 150 m2 , is 3 m high on the ground floor. It houses a living area with a dining area and an open kitchen. A fully glazed wall on the south side provides access to the garden with a terrace.
On the first floor, depending on the variant, there are three or four bedrooms and two bathrooms.
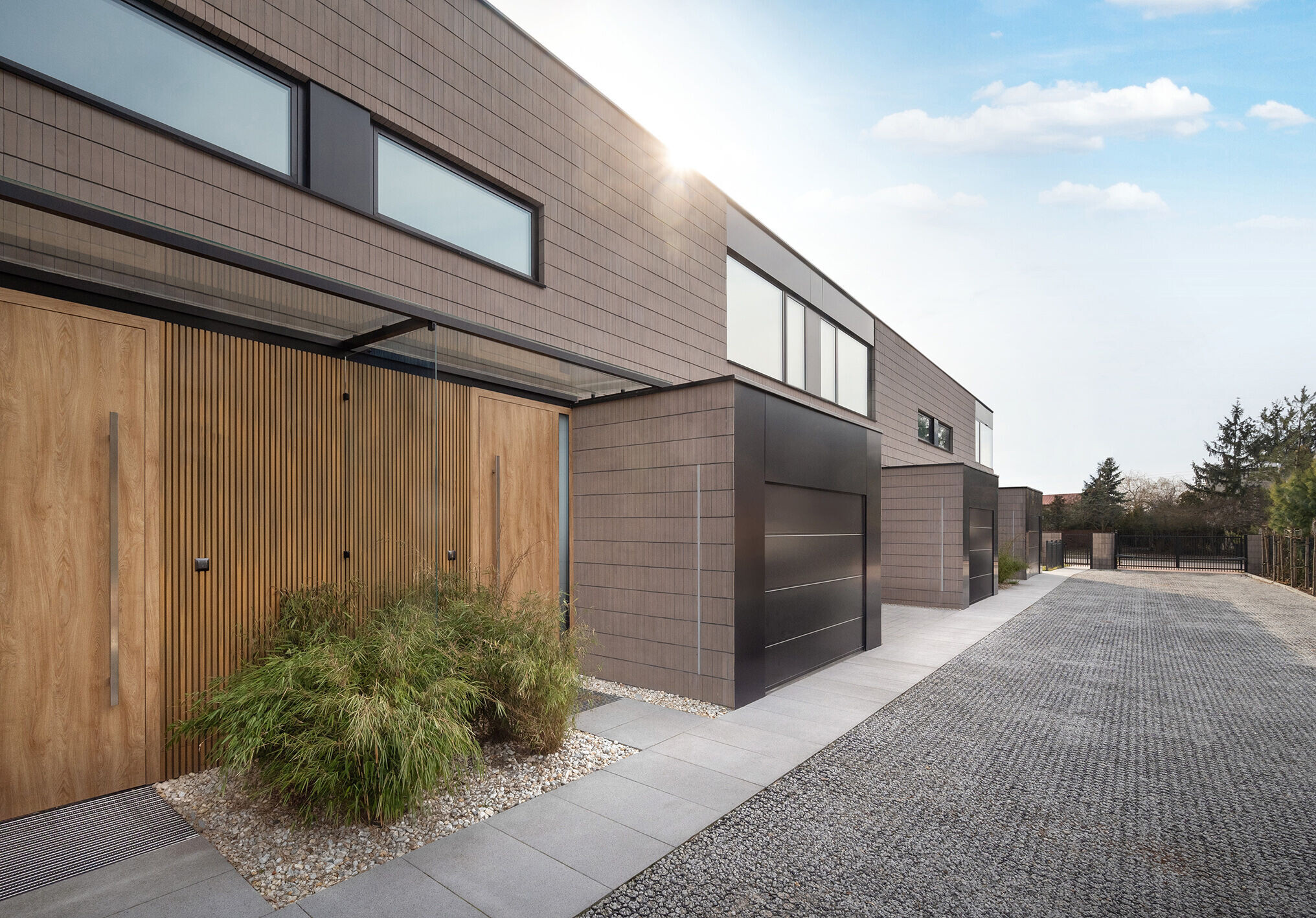

All windows have been designed with a three-pane aluminium joinery system. Some of them have been provided with an HS sliding system.
Characteristic small balconies have been designed in the side elevations of the buildings. There are wooden pergolas above the terraces on the ground floor. The facades have been finished with clinker tiles arranged in vertical rows. Alucobond panels have been used above and beside the windows. The entrance area is highlighted by veneered doors and a glass canopy.
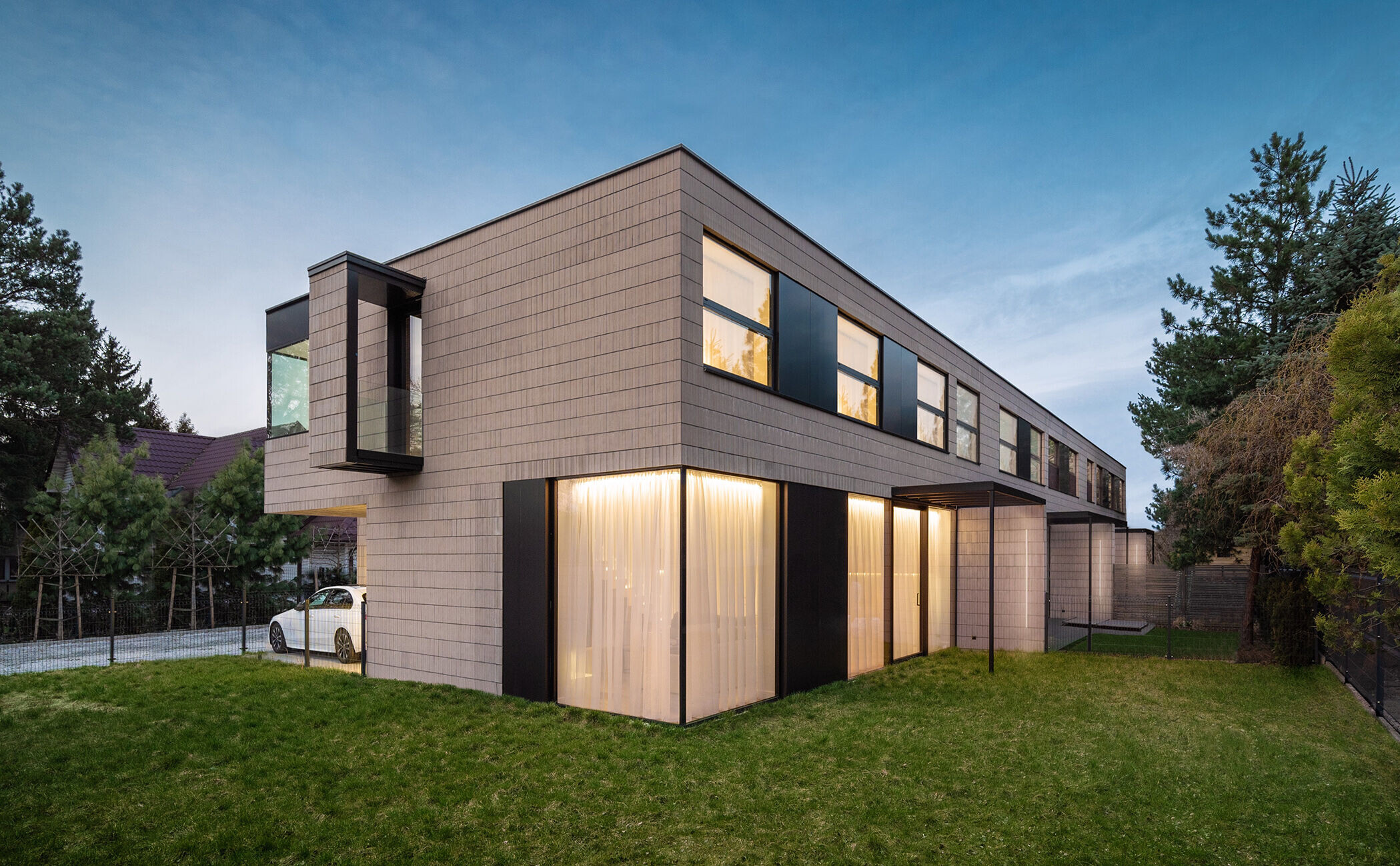
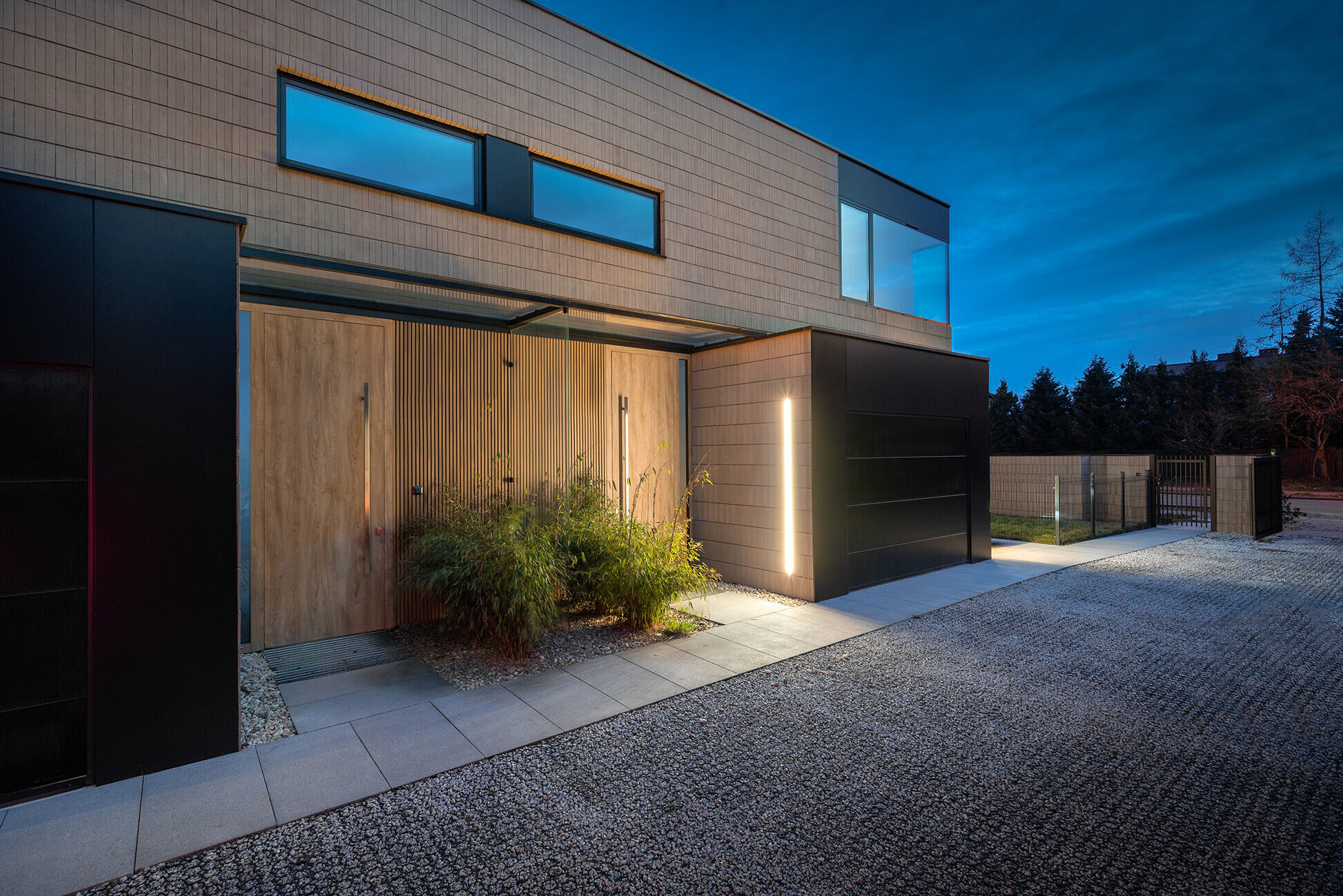
Parking spaces are located in the garages and under the overhanging floor of the building.
The architecture of the building is characterised by its distinctive form, simplicity and moderation.

