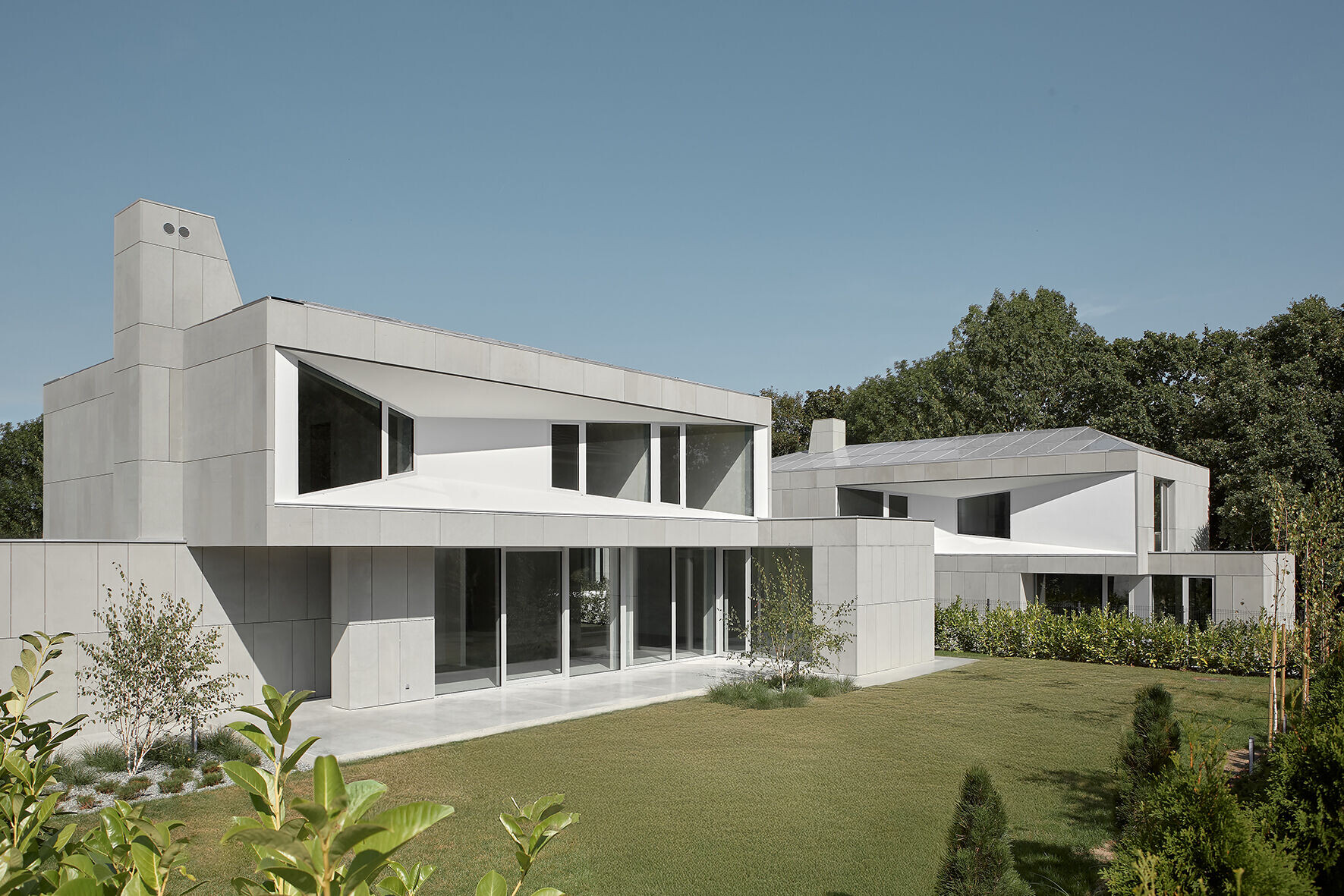Straszyn is a village 12 km from the center of Gdansk.
The estate was located on a unique plot, the eastern edge of which ends in an escarpment overgrown with old-growth forest. At the bottom flows the Radunia stream. Here an intimate complex of 8 single-family houses was created, which was named MONOLIT because of the stone finishing of the facades and roofs.


The expectation of the investors was to create an estate where each house would be different, where the quality of the architecture would determine its uniqueness.
When you stand on the edge of the escarpment you see the terrain as it was formed here millions of years ago.


The inspiration for our Architecture became Toros- a floe piled up by wind and sea currents, which forms “small icebergs” found in the Baltic Sea near the Hel Peninsula. The dynamic form of the buildings, their gables, diagonal lines of windows or overhanging floors allude to the geometry of the broken and piled up ice floe. The whole development is inscribed in the scarp with a stream, formed in the almost-arc, overgrown with old oak trees, whose branches cut the air in different directions.

The estate owes its name to the monoliths, or huge erratic boulders left by the Ice Age, which are found in the region of Gdansk Pomerania. The structure of the Monolith was reflected in the stone finish of the building's roof and facade. The resulting cohesive form of the houses and its rock-sculptural character reflects well the spirit of the name. In the semi-detached houses, the blocks of the floors have been offset from each other. All the buildings have distinctive overhanging overhangs of the floors on the side of the gardens. They are distinguished by the diagonal form of the walls and windows and the white finishes of the recesses.

Of special note are the detached houses located on the edge of the slope. They have additional terraces on the slope overgrown with centuries-old oaks and a unique view of the sloping terrain with a stream. The first floors of the houses have been designed as a living area with a living room, dining room and open kitchen. There is also a study and a bathroom. The height of the first floor is 3m. On the first floor there are 3 bedrooms, a guest room and 2wie bathrooms. Each unit has a 2-bay garage.

The construction of the houses was based on reinforced concrete walls gr 18cm and monolithic ceilings. The elevations and roof were designed with a ventilated system and finished with gray sandstone panels.

The estate was designed in a sustainable and ecological way. The houses have been integrated into an existing slope with old-growth trees. The buildings are powered by heat pumps, equipped with cooling and recuperation systems. Each house features a SUNROOF solar roof and energy storage. The estate has retention tanks for rainwater recovery and garden irrigation. Existing greenery was preserved and new plantings were made throughout the Estate. Hardenings were made as biologically active surfaces.

The architecture of the Monolit housing estate was inspired by the topography of the area, nature and phenomena that take place in Gdansk Pomerania. Finishing the buildings with stone made it possible to achieve a coherent, sculptural character for the entire estate and blend it into the unusual terrain.






































