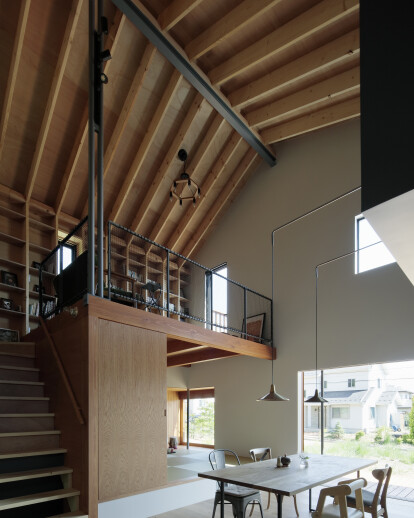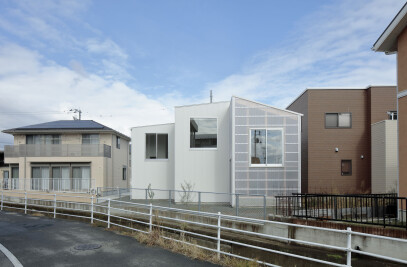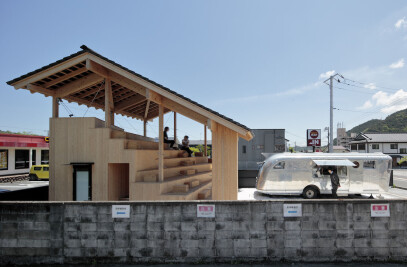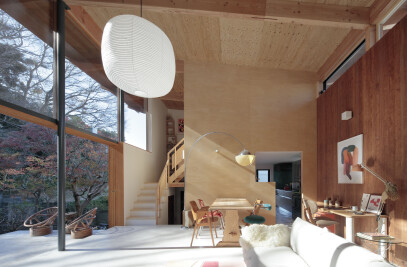A house for young couples to migrate from Tokyo to Yamanashi. Religion with the community is a very important factor for migrants from the city. We thought that opening the owner 's behavior will increase the opportunity to come in contact with the surrounding residents and surrounding nature. Specifically we attached "Margin space" to the facade of the house which is in contact with the area such as large edge observation deck and bay windows.
Then"Margin space" becomes a buffer opportunities to come into contact with the region increase the usual life becomes more triggered. The interior space is a stereoscopic one room and the whole family uses the energy efficiently by sharing the indoor environment in a large space.
With regard to the heating system because it is a cold district it is considered as a system that warms up the underfloor with one air conditioner releases warm air from the slit of the floor and warms the entire house with less energy. Since I started living I got vegetables from people in the area got advice on landscaping and I got an exchange with the area via "Margin space". I believe that this house will contribute even a little to overcome the hurdle of migration.

































