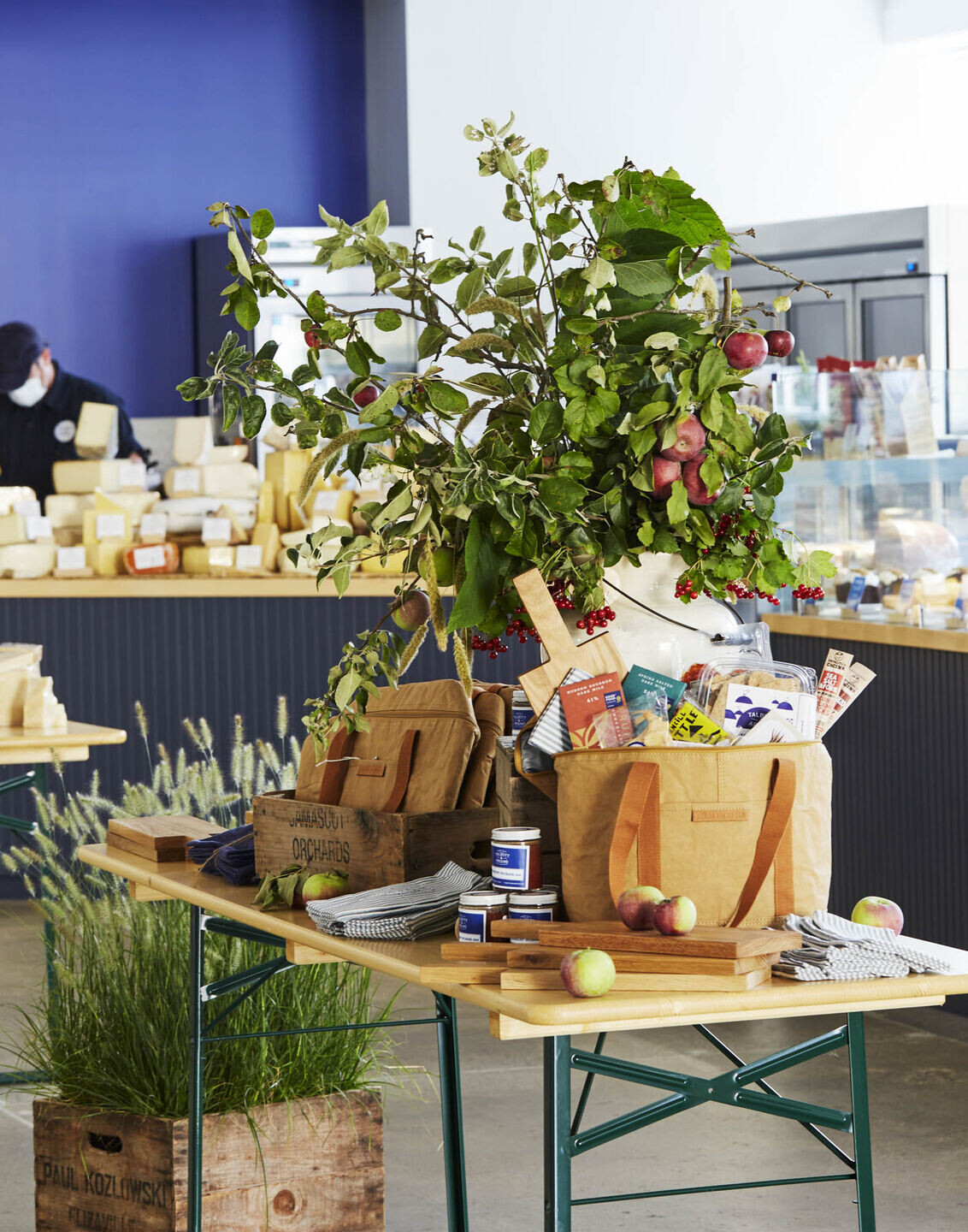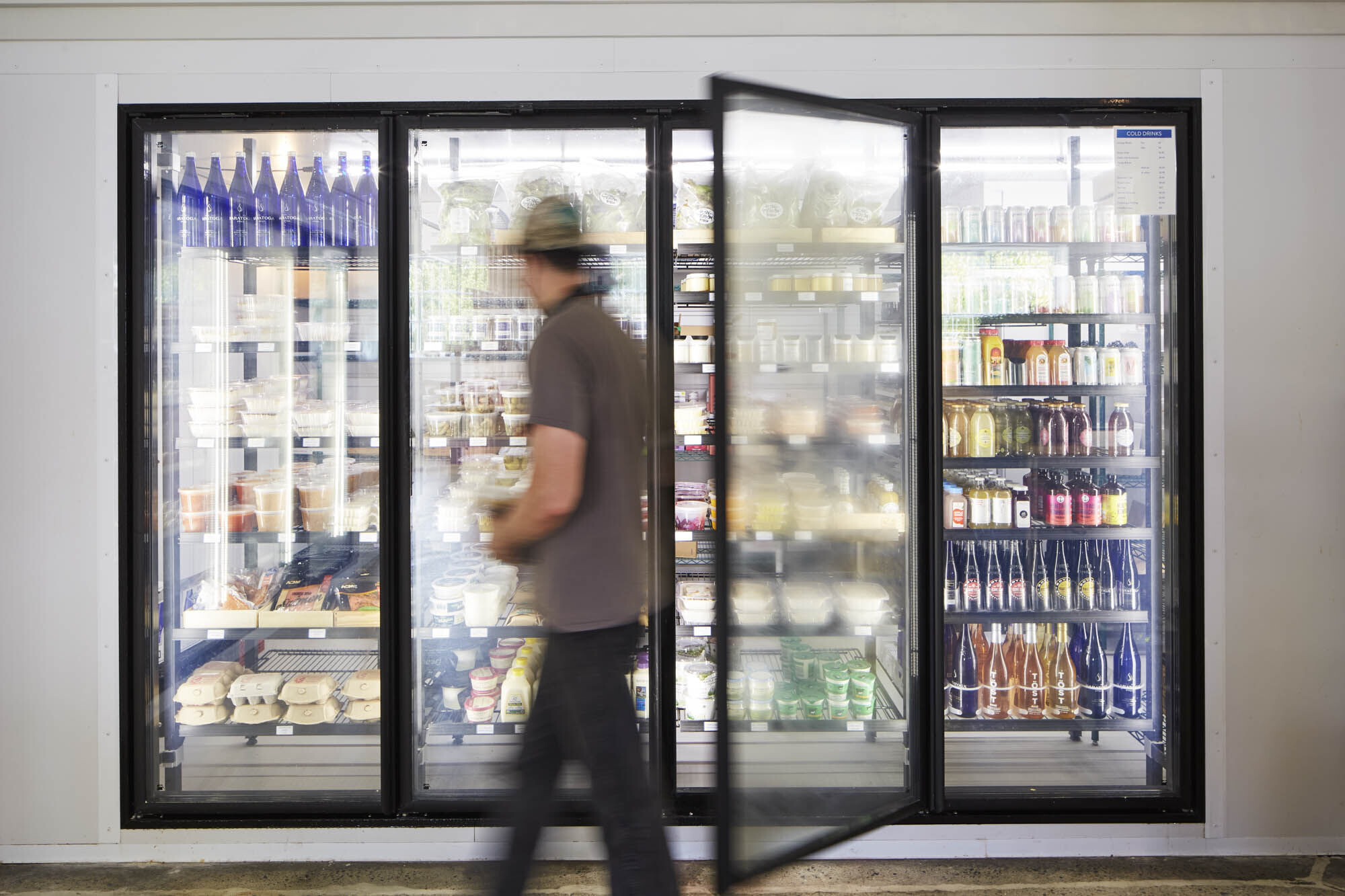Spacesmith was retained by the highly regarded purveyors of gourmet food, Mona Talbott and Kate Arding, to transform an existing 7,500 sf warehouse into a new food production facility and retail space. Talbott & Arding prepare nearly everything they sell with ingredients sourced from local suppliers. The goal was to create a transparent space with the kitchen as the focal point to allow patrons to watch the team in action. Our team sought to imbue the design with the same characteristics and values as the food: high-quality, simple, and wholesome – unpretentious and beautiful. Another goal for this adaptive reuse project was to use as much recycled material as possible.
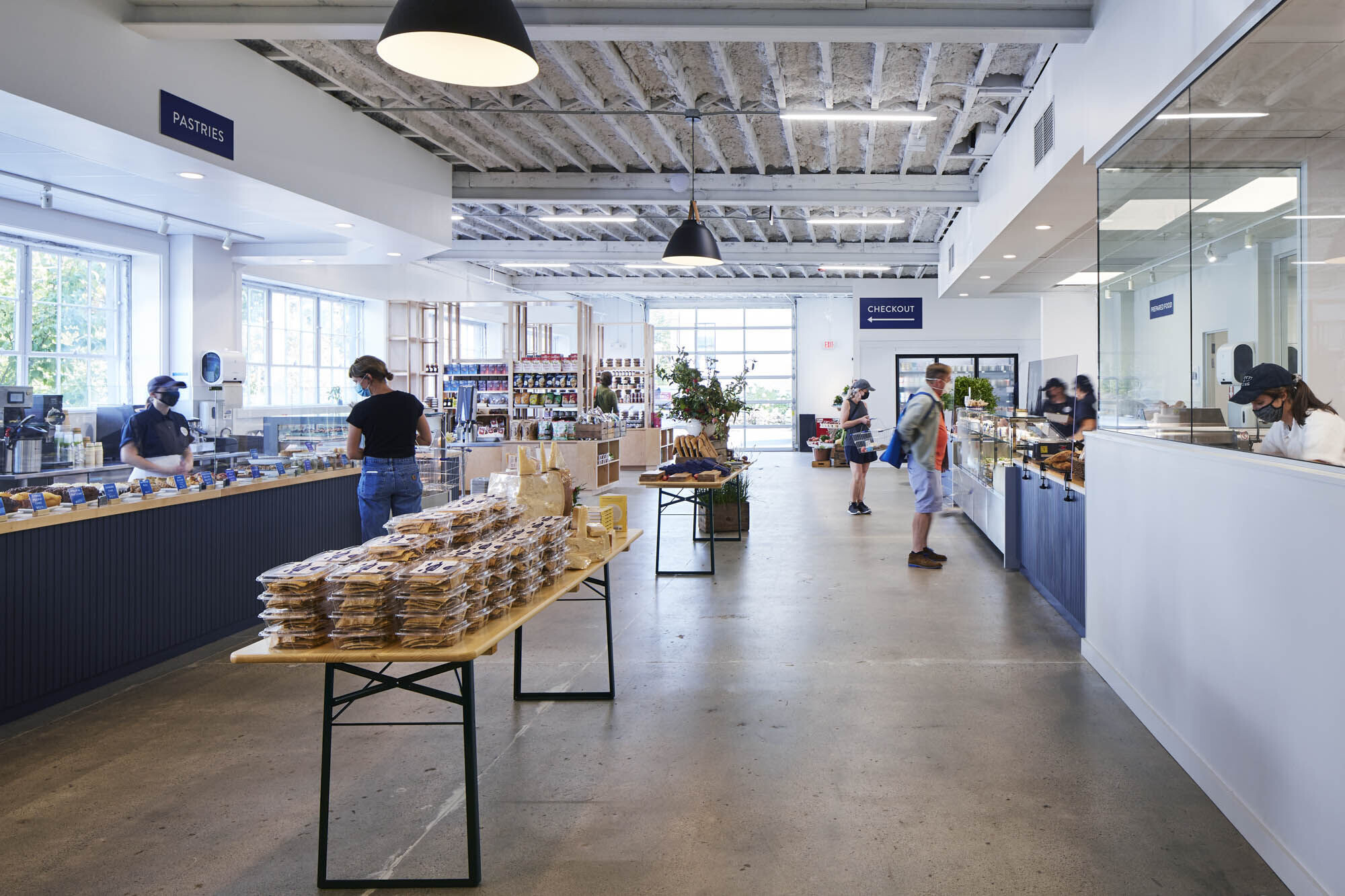
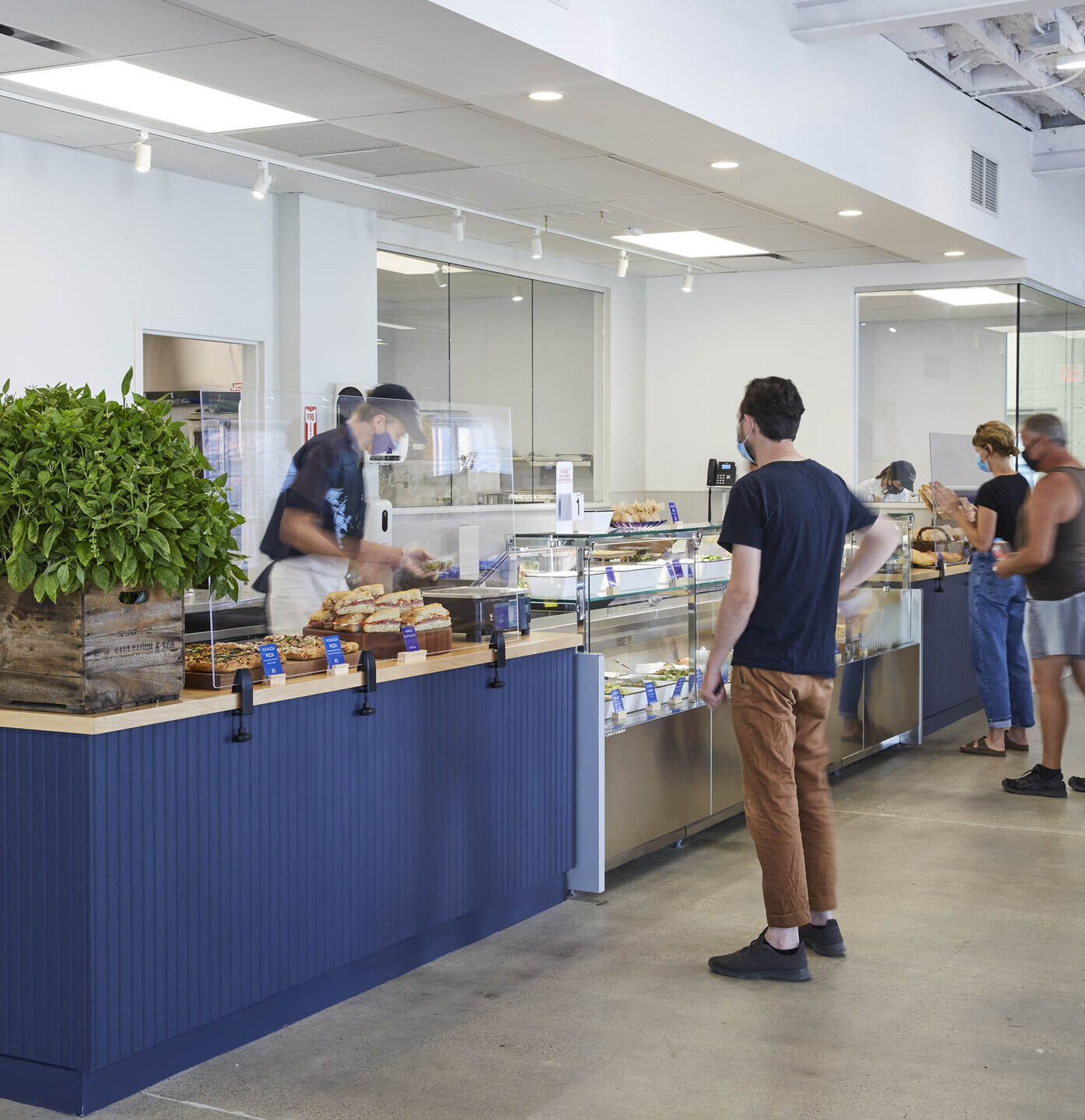
Our team repurposed the oversized, glass garage door on one side of the warehouse for the main entry. To the right, patrons enter the retail shop, to the left, a delivery pickup area. The link between the two is the fully equipped commercial kitchen at the back, specifically designed from equipment to flow to meet Talbott & Arding’s operational needs. Visually open to the public, it connects customers to the preparation process on one side, and employees to the well-considered, back-of-house distribution space on the other.
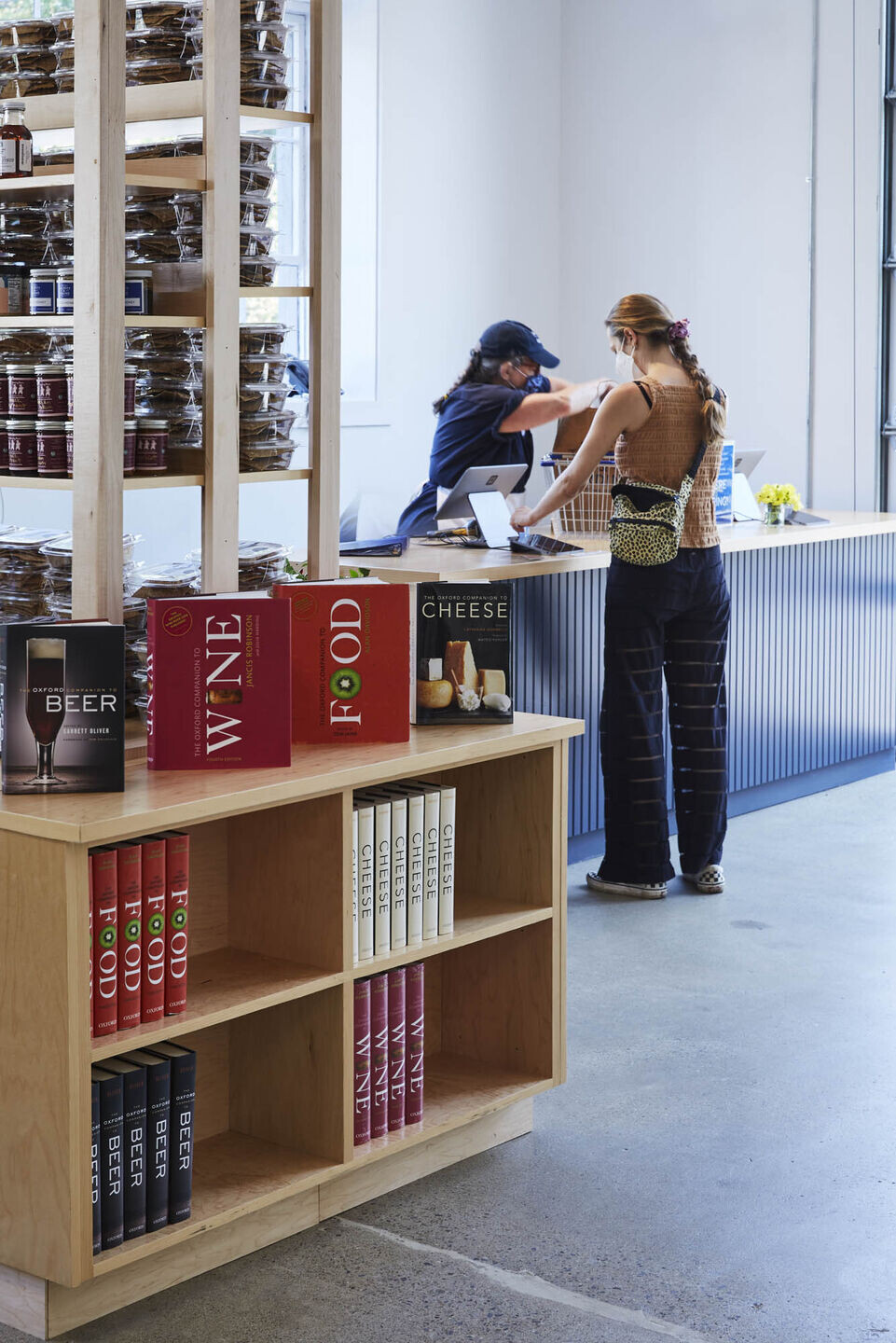
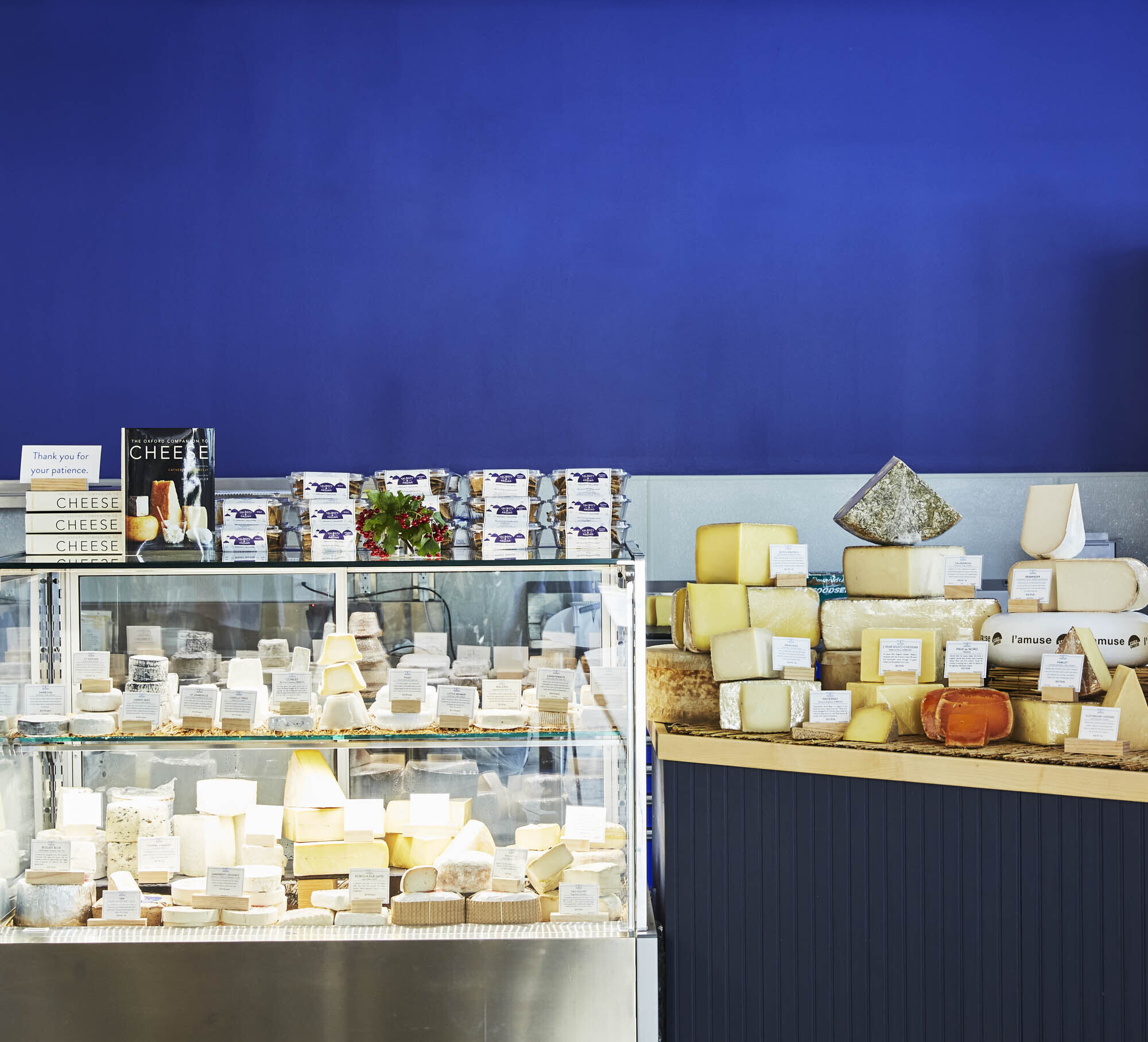
The main retail area holds self-service cases for quick picks and frozen items. Deli cases with prepared foods and a full view into the pastry making area line the kitchen wall. At the back, the cheese and charcuterie display along with pastry and coffee line the window wall. Dried goods and specialty items are housed in custom-made wood shelving units by the checkout. A mezzanine level holds administrative offices and an event space.
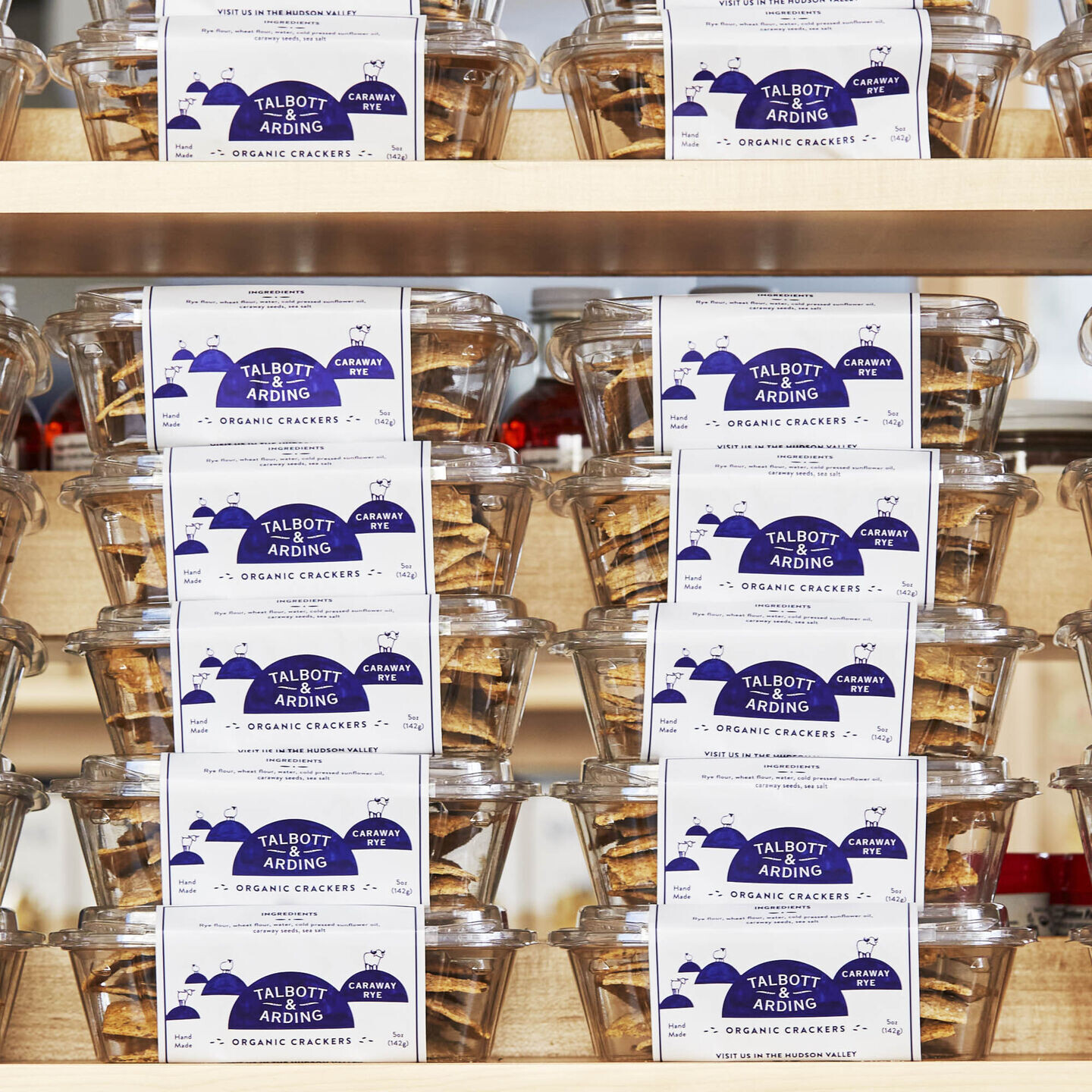
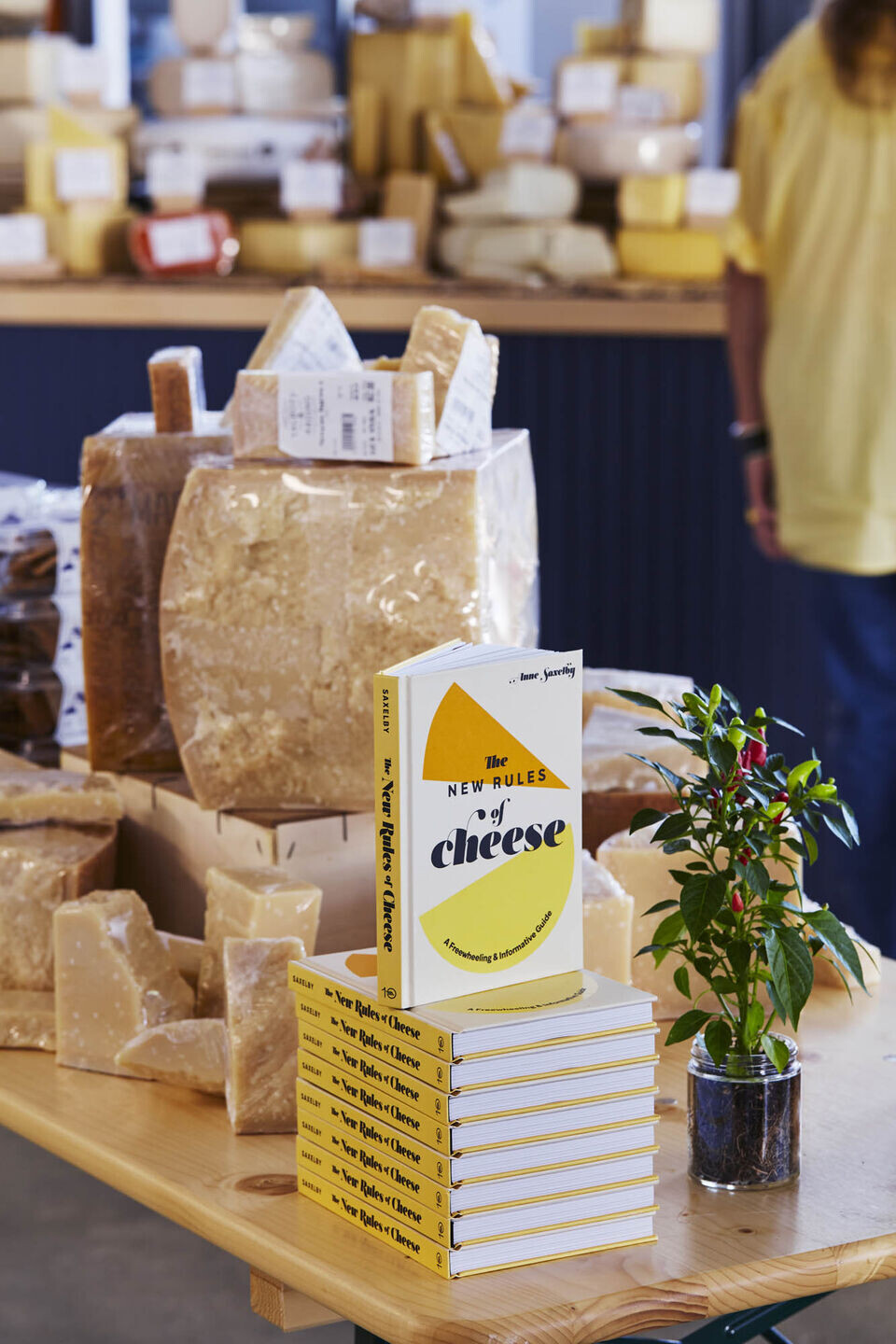
Concrete floors, painted wood counter fronts, slate and marble counters (taken from the back yard of their first store), and natural wood shelving give the store a clean, industrial/ agricultural palette intended as a backdrop to Talbott & Arding’s culinary talent and Hudson’s local bounty. The space is a hive of activity with so much interest and support from the community, it was difficult to keep the shelves and cases fully stocked after opening – a welcome challenge.
