Teaberry Bath is part of a master suite addition to a simple, single-story mid-century house. The project is located on a wooded site with panoramic views of the northern San Francisco Bay. Densely clustered trees and a downslope lot provide privacy from the nearby road. The owners dreamed of a serene, modern retreat immersed in nature. The new addition has a voluminous scale that breaks with the older building’s low ceilings and punched openings. The bath design capitalizes on its east end location with windows on three sides. At the center of the room is a soaking tub around which other functions radiate. Two 16ft vanities float above the floor to create an interior horizon.
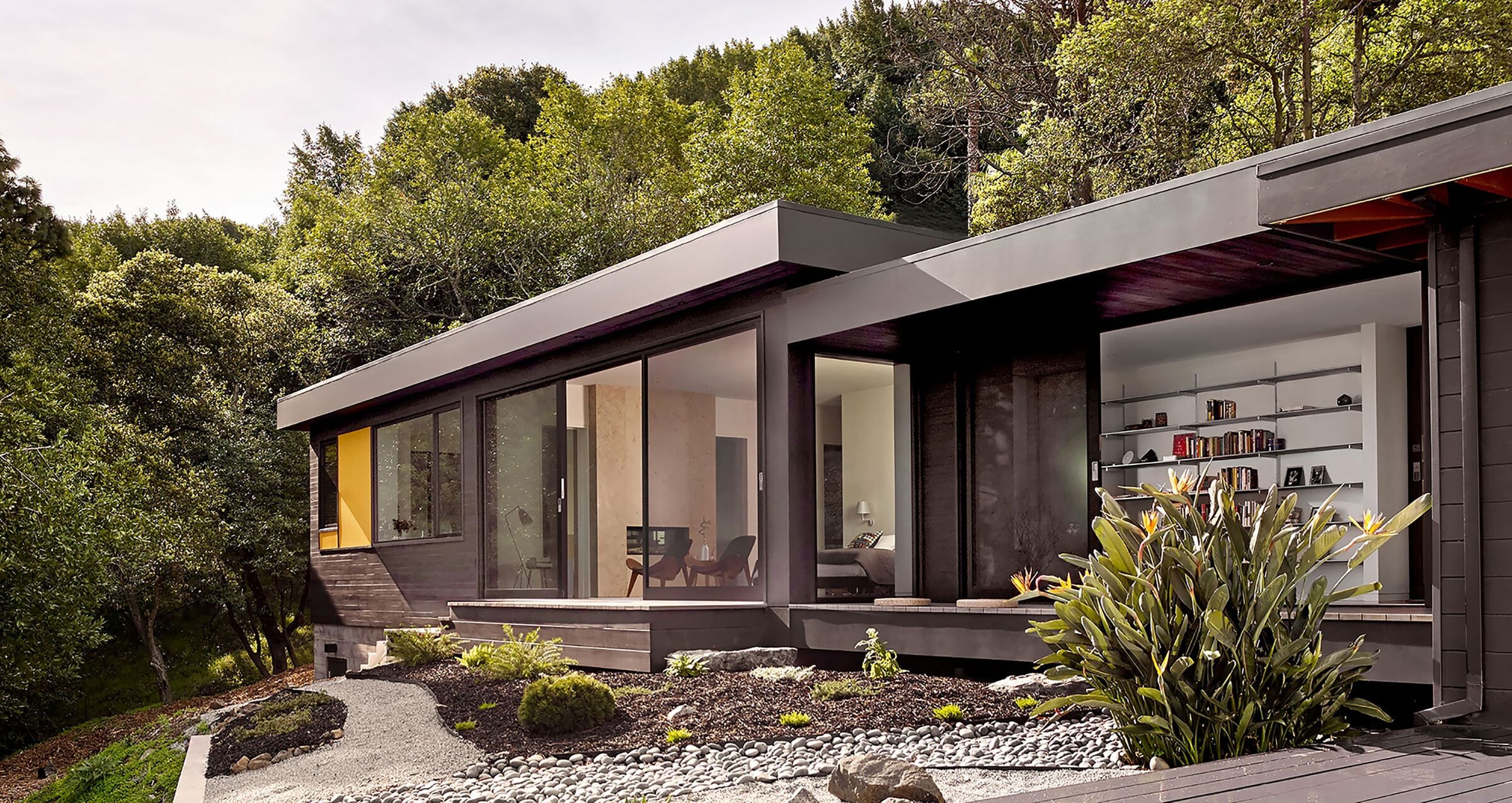
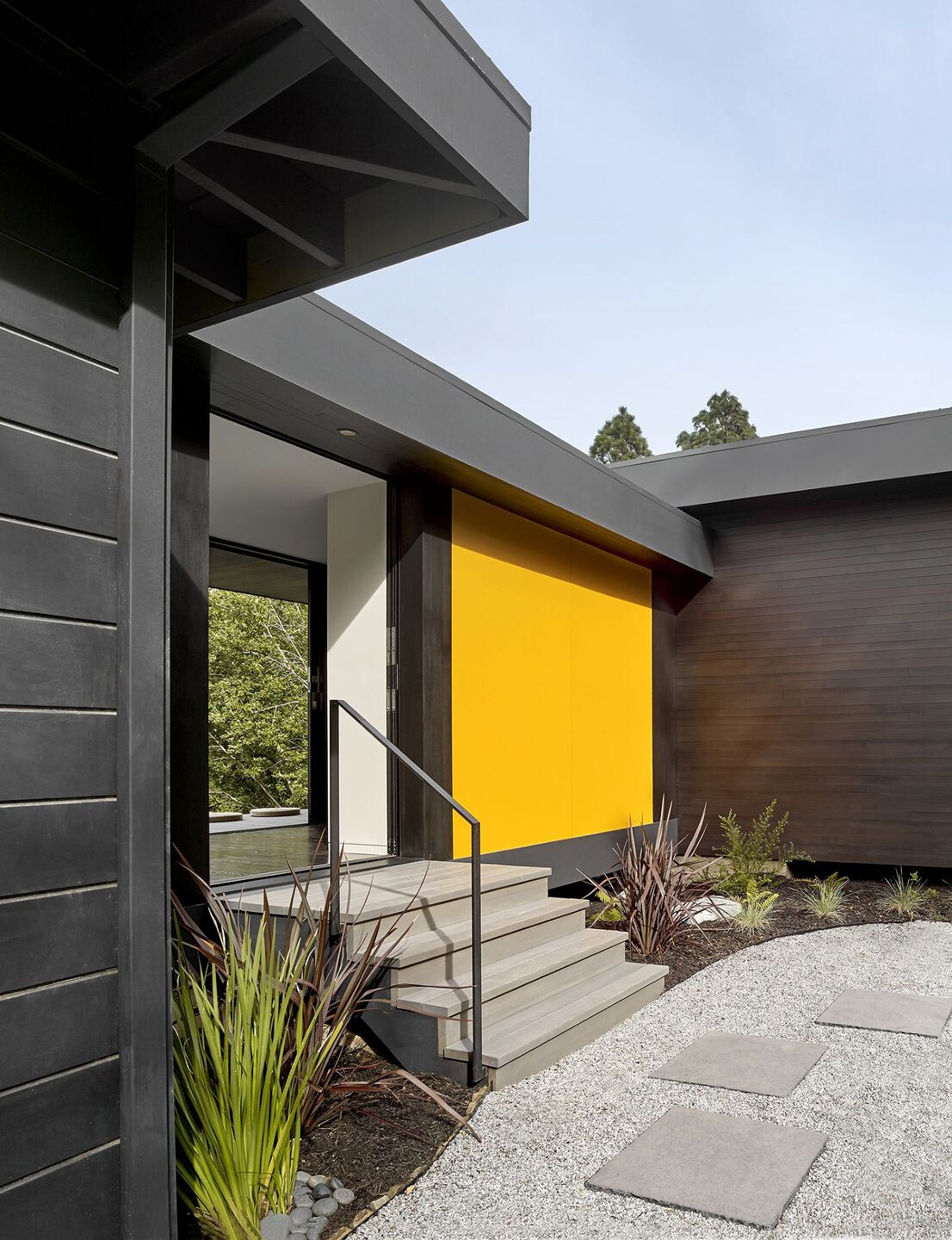
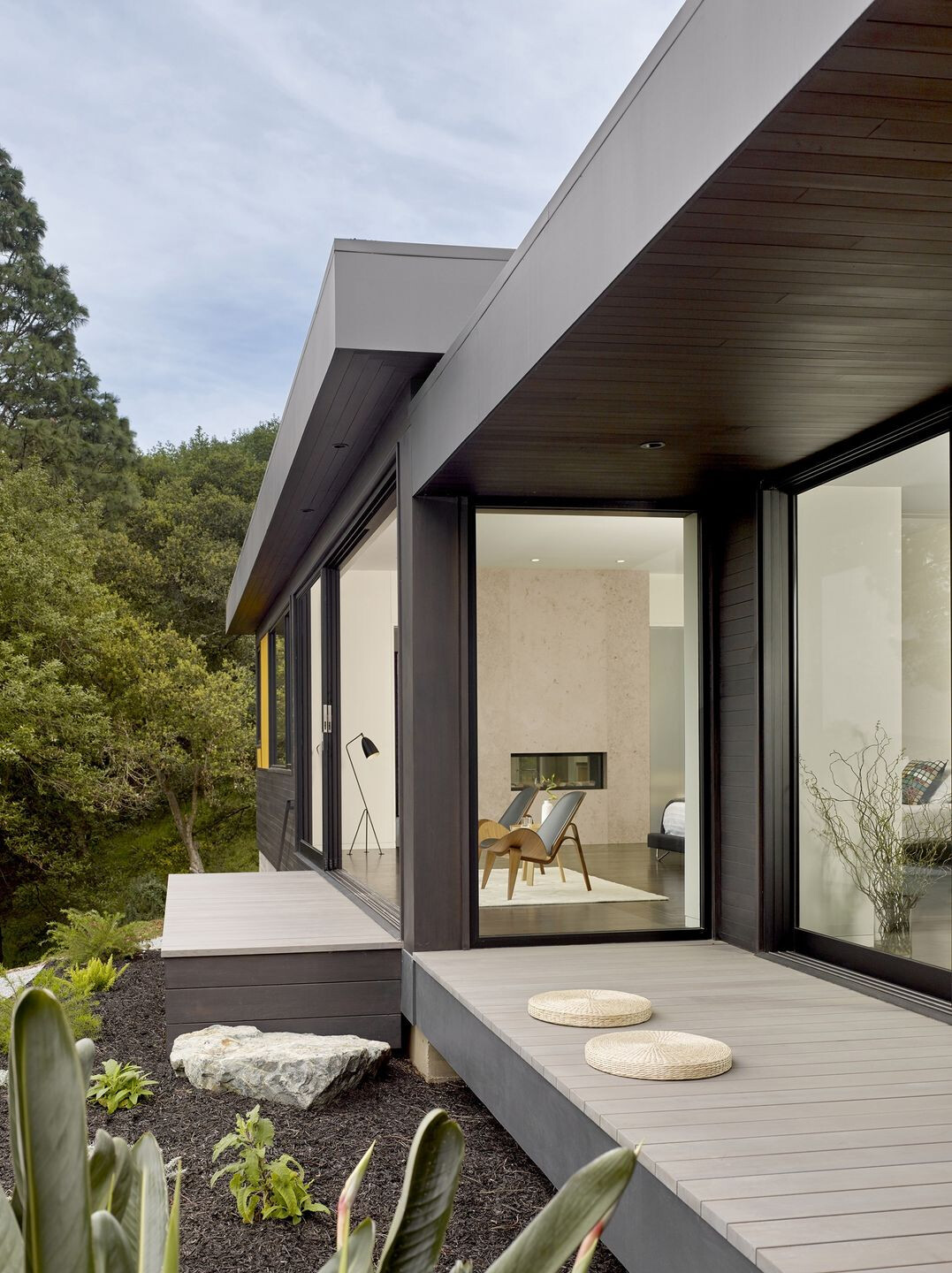
The shower and water closet are porch- like transitions to the trees, layered between interior and exterior glazing. The scale of the materials reflects the scale of the room while also creating intimacy. Large-format, warm-gray porcelain tile anchors the ground plane with a quiet, minimalist surface. Long vanities with, espresso-colored composite counters temper the ceiling height. Tactile textures composed of porcelain tile impressed with linen from tofu production; small-scale ceramic tile with a mottled blue- gray glaze; velvety matte translucent glass; and the natural grain of book-matched maple complement the homogeneous planes with humanist variation.
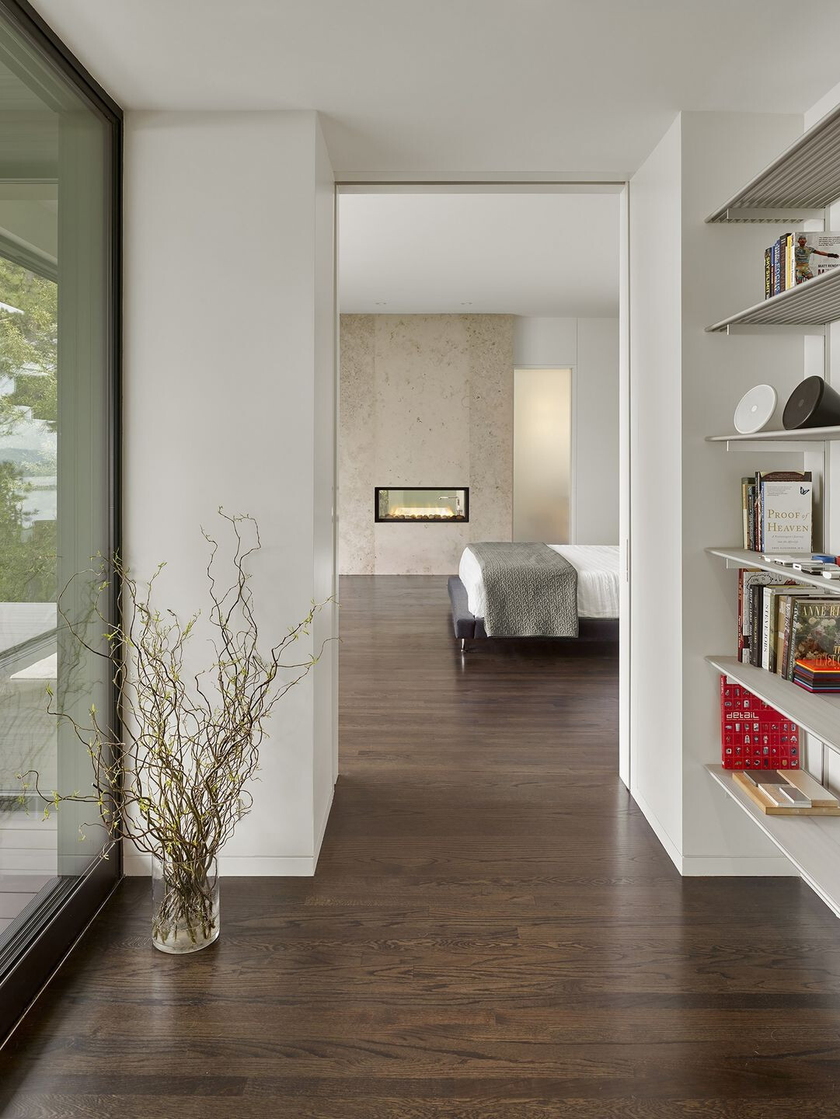
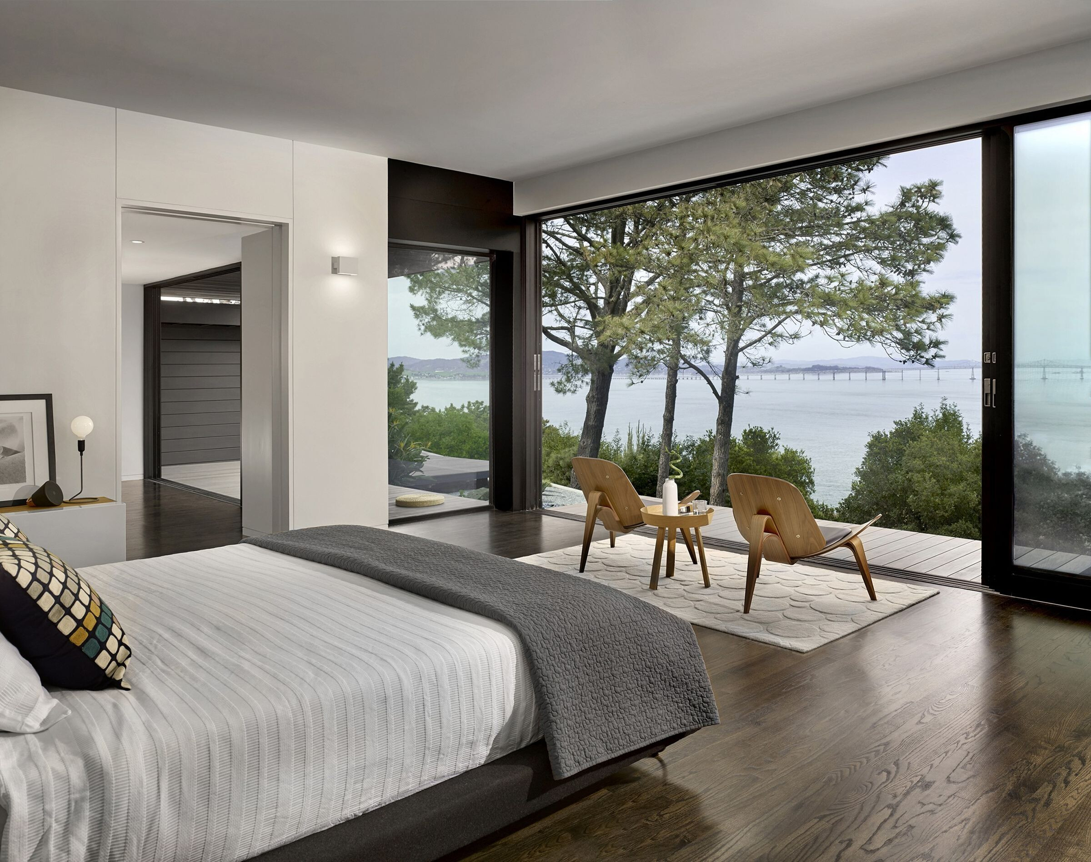
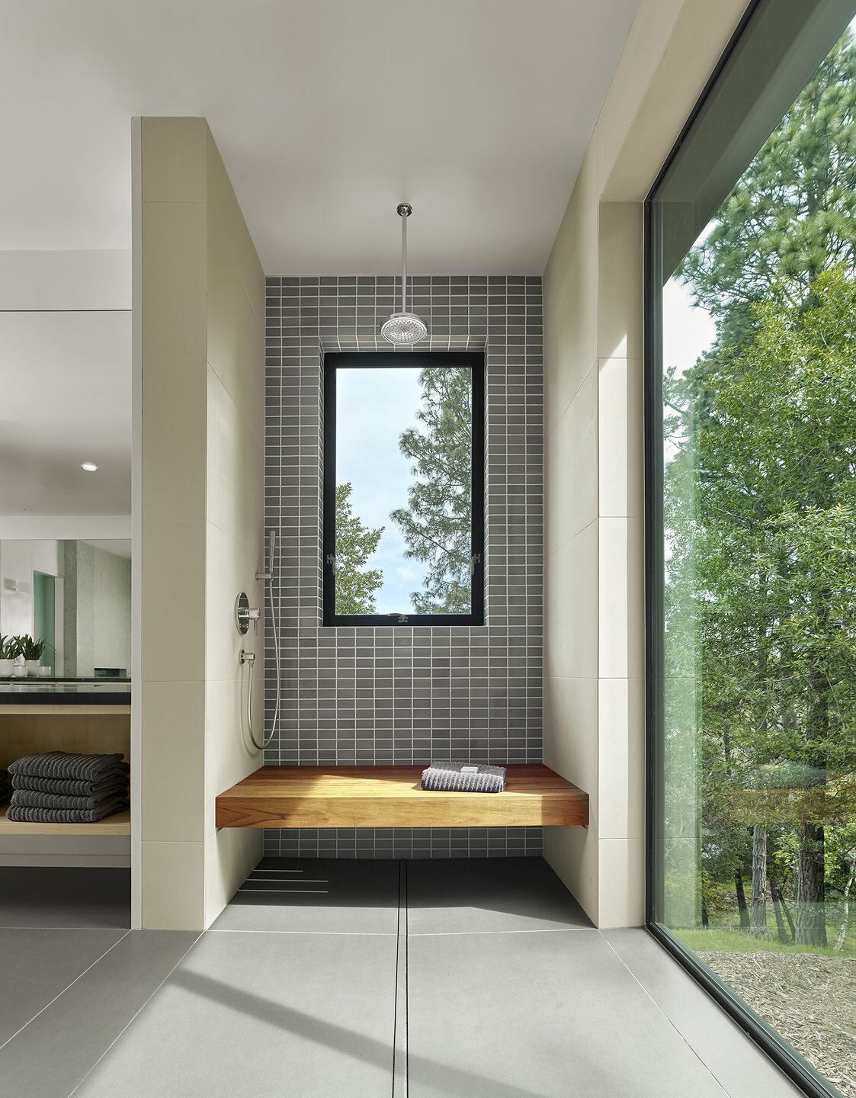
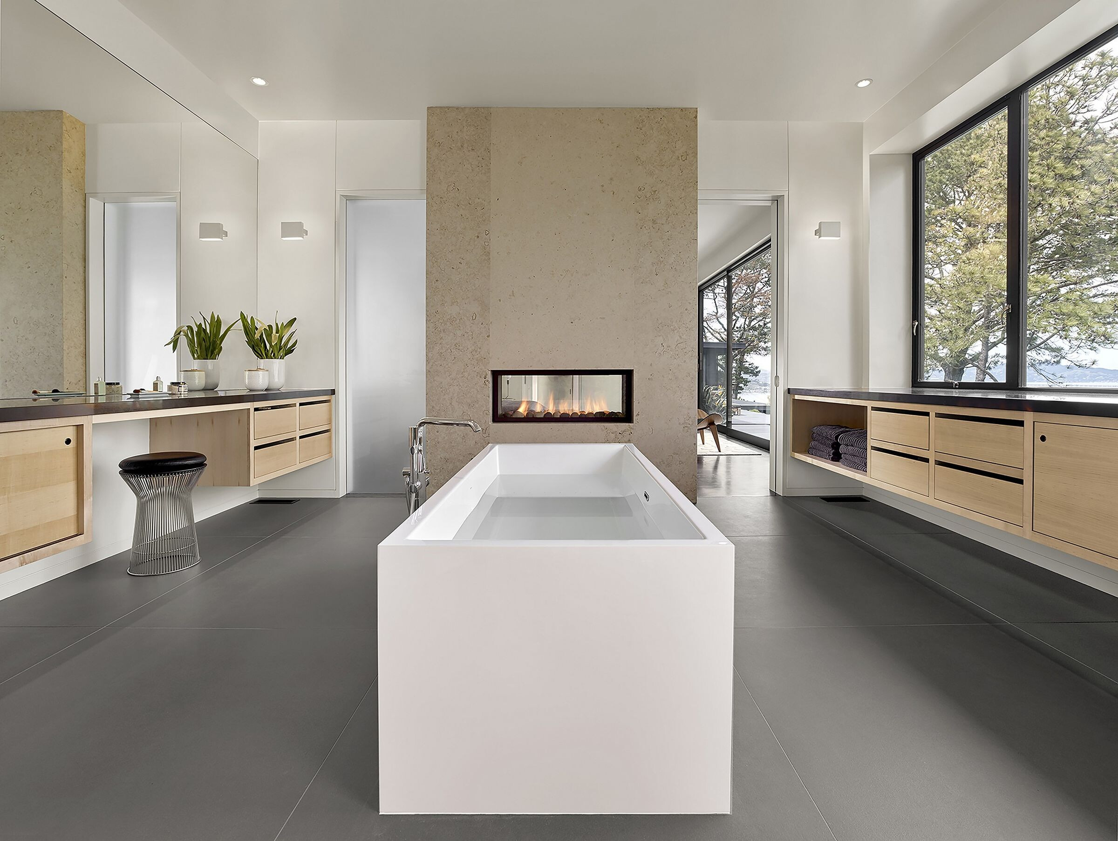
Material Used:
1. Fleetwood USA – Aluminum Multi-Slide Doors – Norwood 3070X
2. Bonelli Enterprises Inc. – Aluminum Windows
3. CaesarStone – Counters
4. Patricia Urquiola -Porcelain Tile Flooring - Dechirer
5. Heath Ceramics- Ceramic Tile – Field Tile
6. Bain Ultra – Bathtub – Nokori
7. Grohe – Shower and Bath Fittings - Essence
8. Kartner – Bath Hardware – Oslo Series
9. Flos – Wall Lights – Long Light
10. Dorma – Glass Door Hardware – Universal Series






































