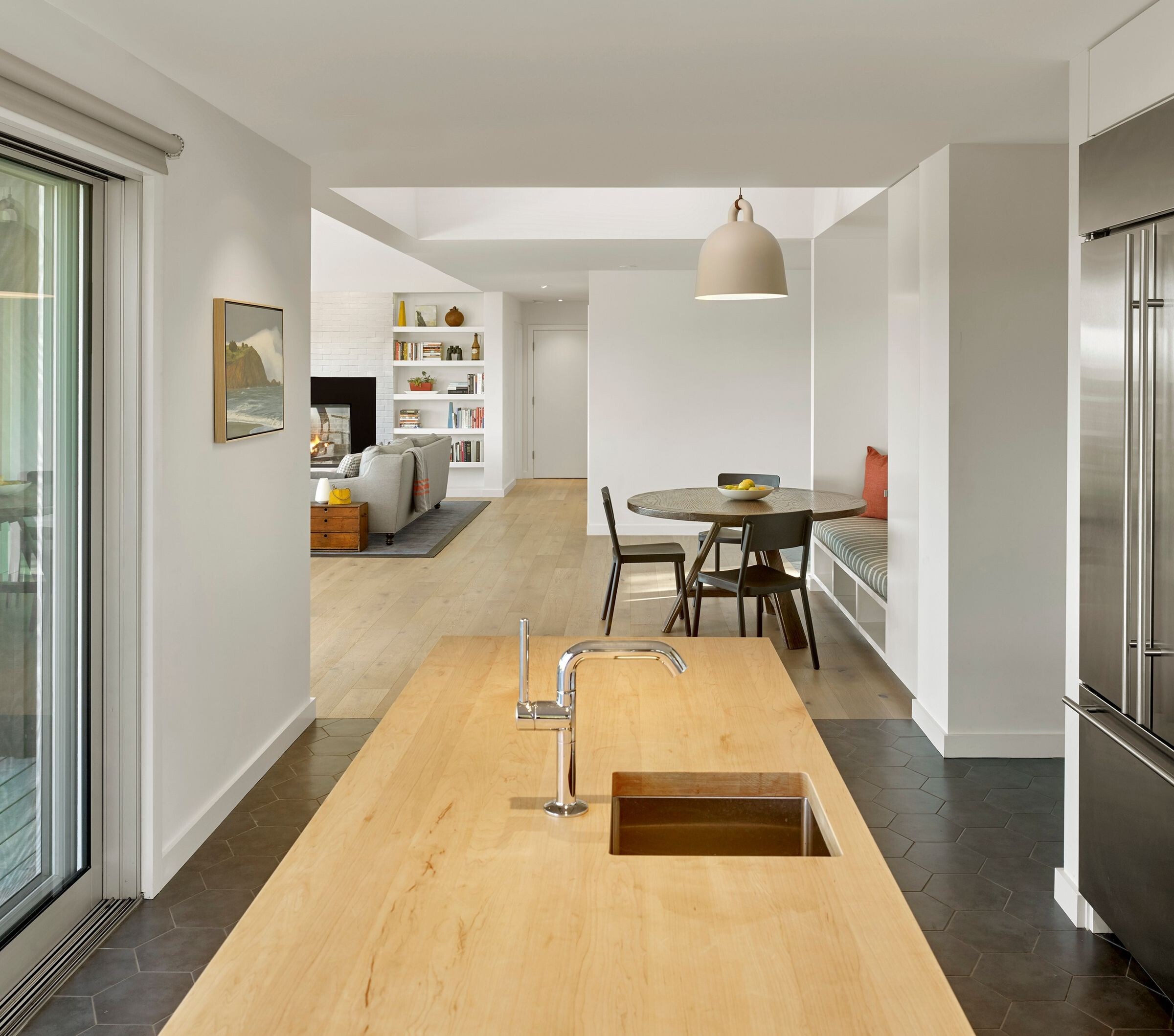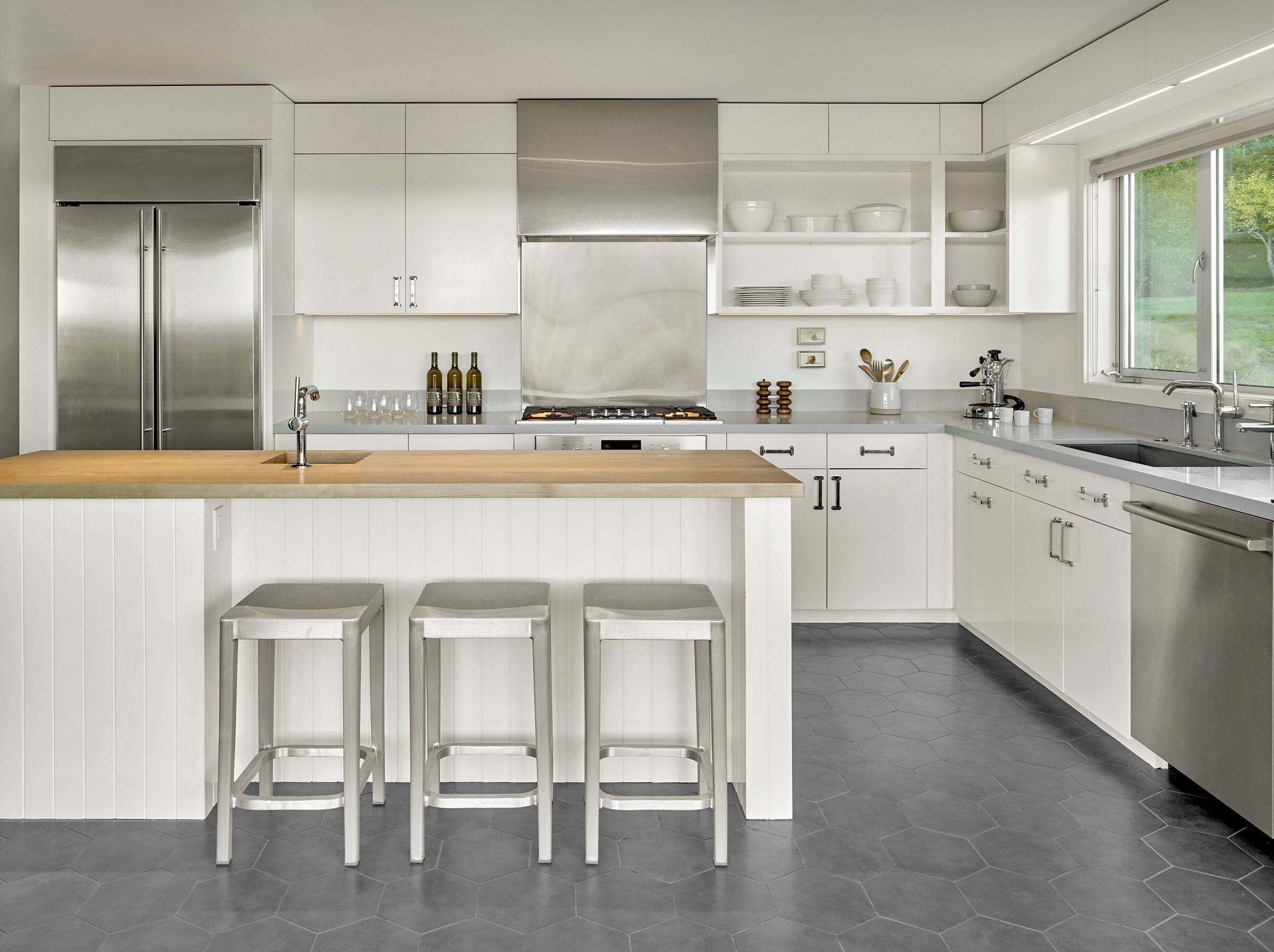Orchard House is a modern renovation of a run-down 1980’s contemporary located on a heritage apple orchard overlooking Sonoma County’s spectacular landscape. The existing house was transformed into a sustainable modern home, harmonious with the vernacular, and integrated with the landscape. The original house had two bedrooms, two baths, a dark interior, two-car garage and ungainly deck. There was no shade despite frequent 100-degree days. The renovation stayed within the existing footprint. The garage was converted to a bedroom suite with sleeping loft. A small carport was added at the driveway for required covered parking. The new, light-filled house has three bedrooms, three baths, flex room, open living spaces, service zones, and shaded living areas outside.



The renovation of the dilapidated house and neglected landscape were conceived together, enabling an expanded spatial program and unified expression. The massing is direct and reductive using geometries common to utilitarian and modern forms. Streamlined ridges and elongated volumes provide calm visual stability. Linear rhythms of the standing seam roof, vertical siding, steel trellises, and cable rails are utilitarian in origin and modern in application. Inside, geometric ceiling voids carved from attic framing are modern volumes of light, using forms that recall agrarian chutes and hoppers. Through its open metalwork, rough-hewn siding, and weathered decking, the building merges with the site visually and temporally.



Material Used :
1. Fleetwood USA – Sliding Doors – Norwood 3000T
2. Philips/Lightolier - Lighting
3. PentalQuartz - Countertops
4. Tile Shop – Floor Tile – Oslo Hex
5. Marquis – Fireplace - Solace
6. Hubbardton Forge – Chandelier
7. Waterworks – Kitchen Faucets - .25
8. SubZero – Wine Refrigerator
9. Bosch – Range, Dishwasher
10. Sonos – AV










































