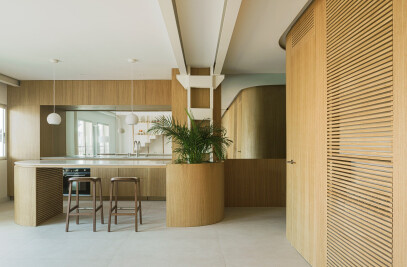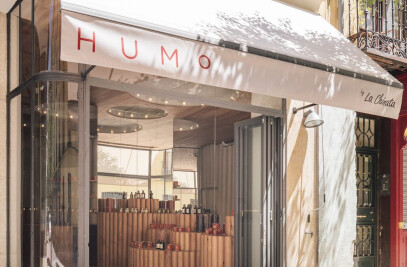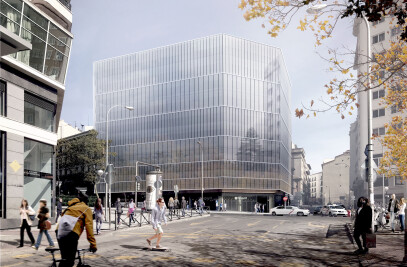What was the brief?
A building is proposed to be raised from the ground level in order to create a covered plaza, where the topography of the terrain is modified to implement the skatepark and climbing wall. Equipped with a cafeteria, the square is the first point of approach, meeting and gathering.
What were the key challenges?
In order to ensure a dignified aging, the durability of the materials has been taken into account. The supports are made of reinforced concrete, while the upper "box" is built from two large trusses, floor slab and metal slatted envelope.
What materials did you choose and why?
The installations will be largely visible, as an optimal solution for easy maintenance.
As a premise, a constructive solution that reduces energy demand and consumption to the minimum possible is proposed.
Team:
Architect: ZOOCO ESTUDIO
Photography: Show Me The Project































