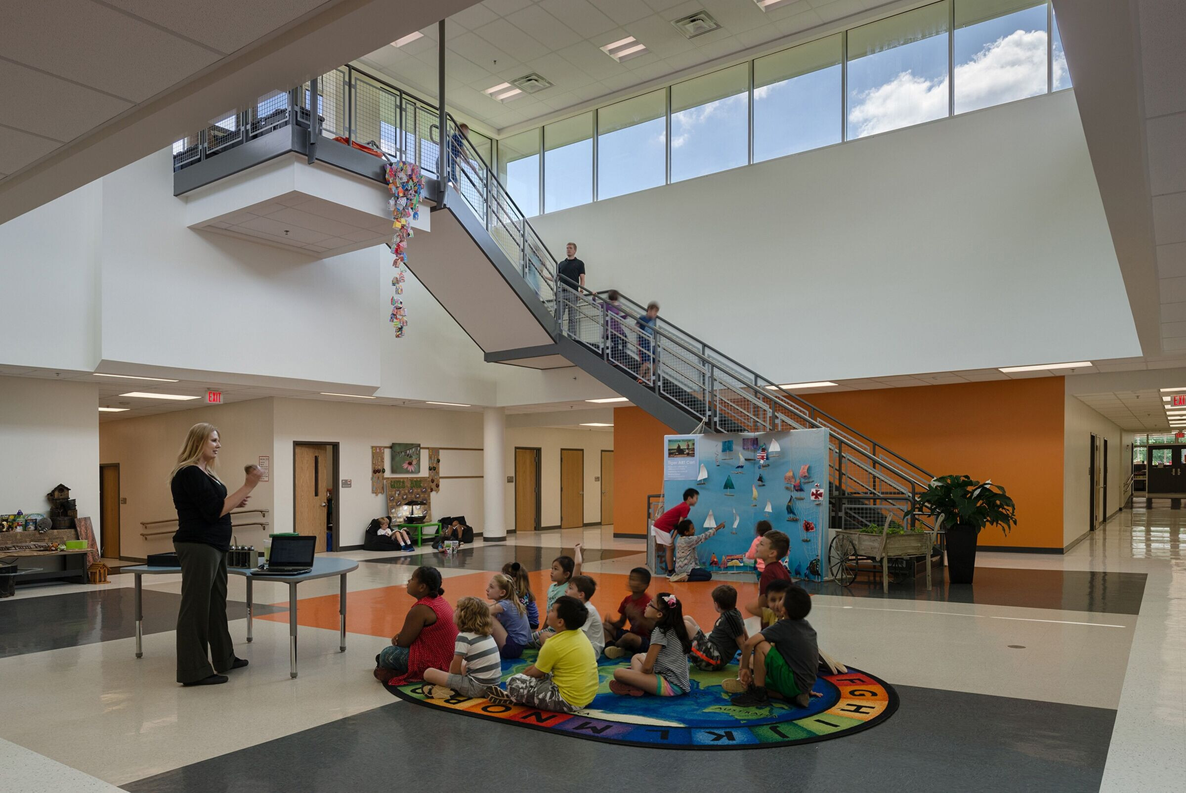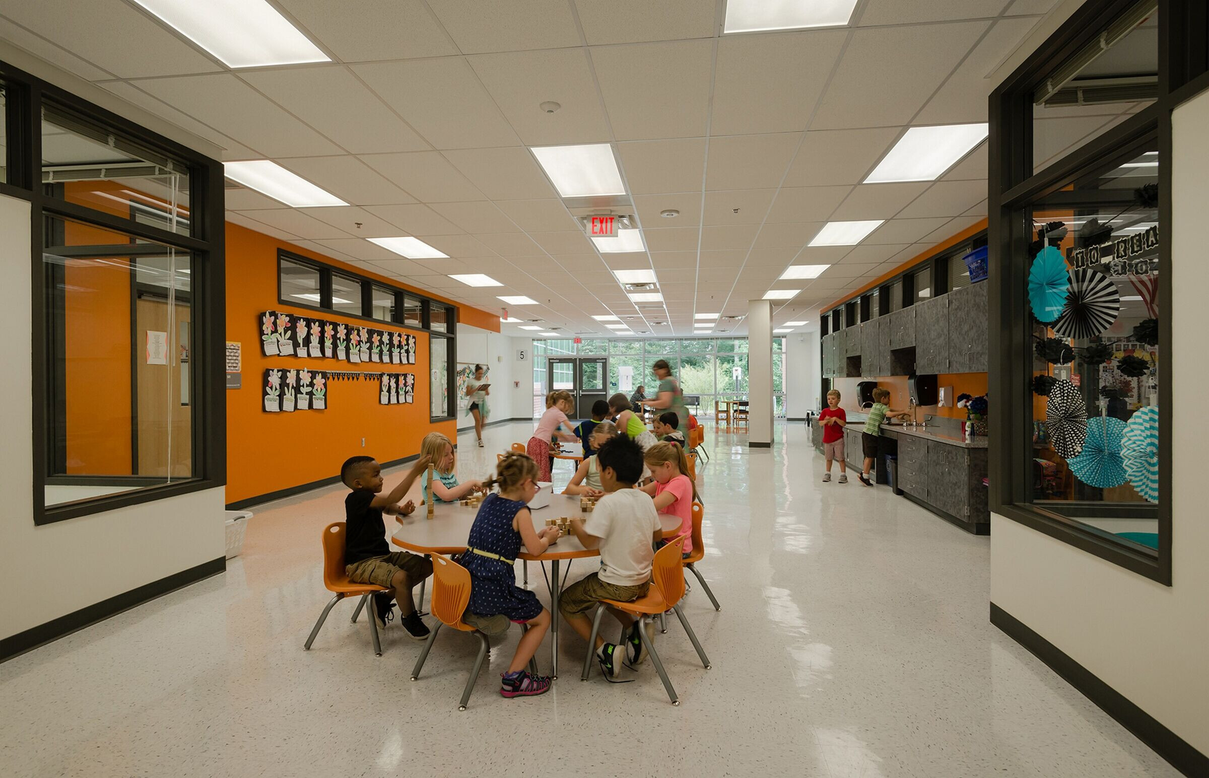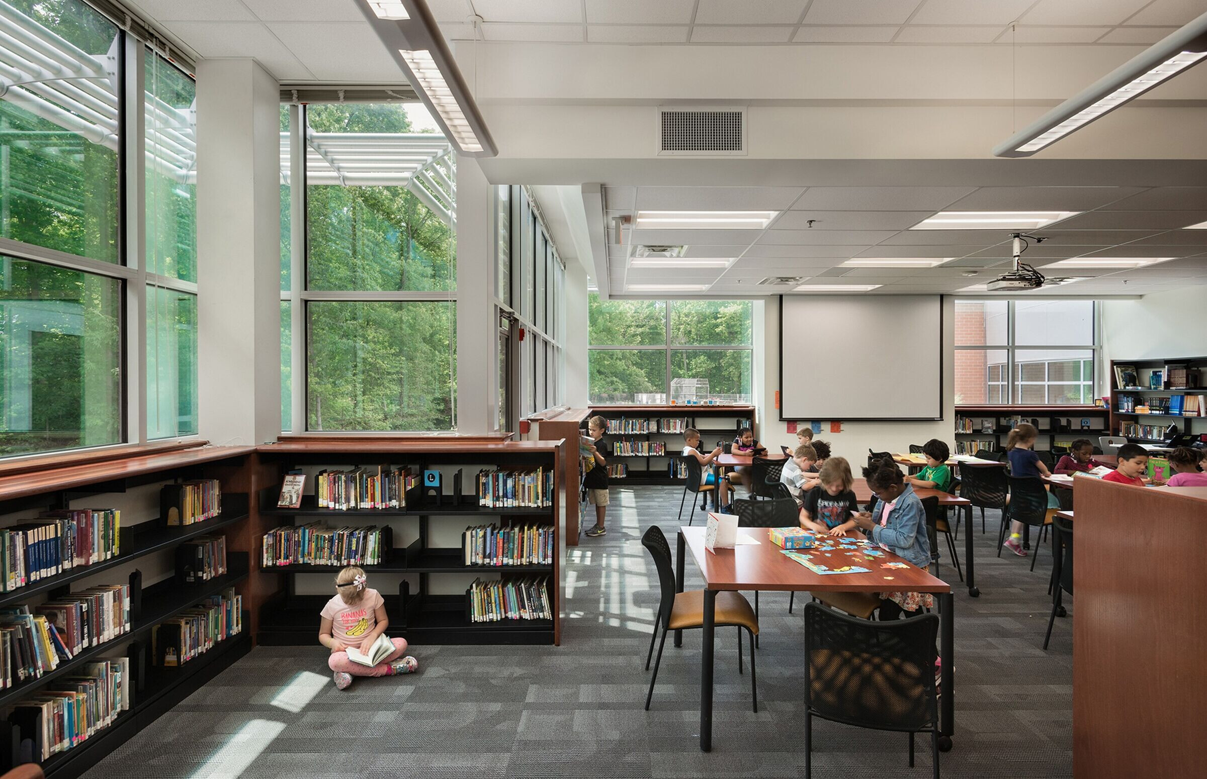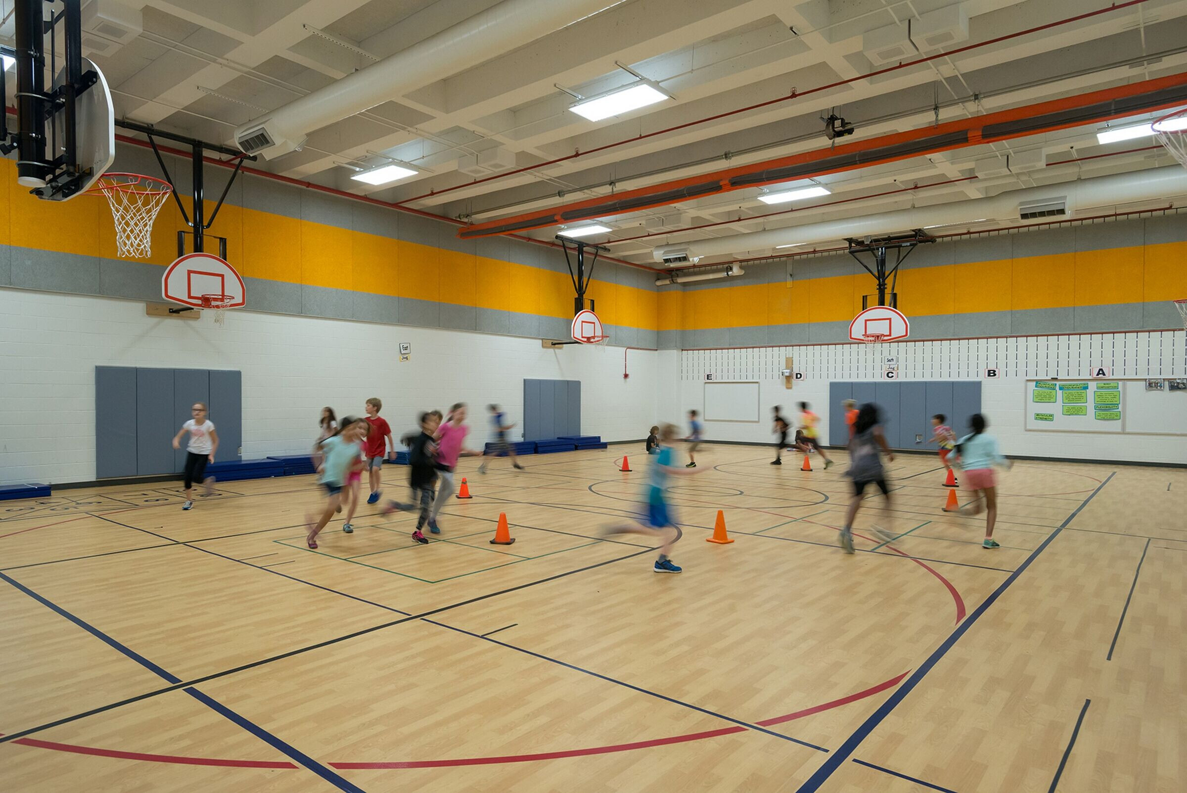Terraset was designed in 1975 for a 990-student open plan program concept, and was conceived as a completely energy conservative building. The school utilized “earth-cover,” a sophisticated heat reclamation mechanical system, and passive and active solar energy to heat and cool the building. The open space above the former entry courtyard originally held a solar panel array. This innovative design received national attention, and Terraset became the flagship of the second wave of US underground school construction.


To bring Terraset up to date with educational and building standards, as well as increasing demands in capacity, the entire interior of the school was reimagined and expanded. Some exterior walls and the roof remained, while the 70,000 sf interior was modified and reconfigured. Terraset retained its grass roof, with portions of the building extending out the original footprint though 34,000 sf of additions. The entry courtyard was enclosed, and two bridges were replaced with a single pedestrian bridge covered by a canopy that is reminiscent of the original solar panel array. As originally conceived, children are still dropped off and picked up from a lower bus loop while the upper level kiss-and-ride is accessible via the new bridge.


The new portions of the school include an administrative addition to the front entrance, a new library, classrooms, fine arts addition (both art and music), and a School Age Child Care addition. The existing student dining facility was expanded and updated to accommodate the increased student body. Renovations were phased in order for the school to remain functional throughout the process.




































