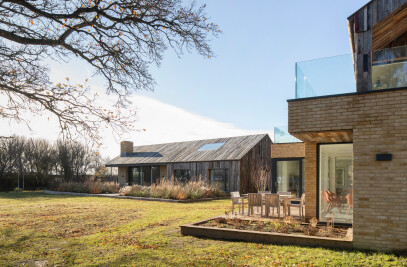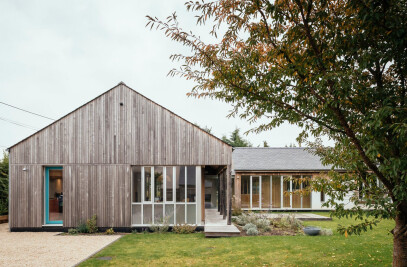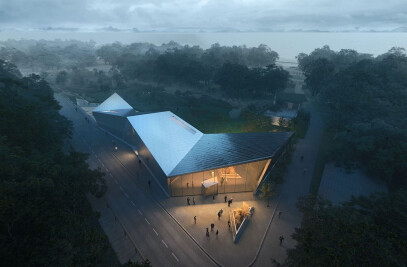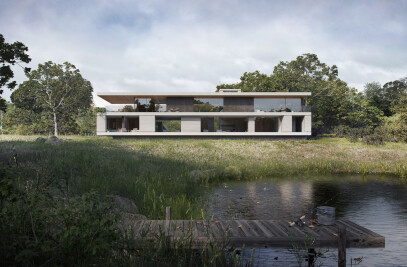The Barn is a modern contemporary family home, located within a tranquil coastal setting in rural Hampshire. The brief was to design a low energy replacement home, with increased energy efficiency, designed in keeping with its unique setting and the local surroundings, embracing the remarkable site.
The single storey building is designed sensitivity in massing, incorporating natural materials that blend it into the site, reducing the impact of the new home on the surroundings. Orientated to enhance the solar gain, increasing the privacy of this dwelling whist maintaining the connection to the stunning location and coastal views. A key influence on the design was the architecture of the local agricultural buildings, the local structural functions, proportions and fenestration of the local farm buildings were carefully studied, taking inspiration to create a contemporary yet sympathetic design for both past and present industry and aesthetic, ensuring The Barn sits comfortably in the local surroundings.
Materials incorporated in the design are contextual and appropriate for the coastal setting, selected to enhance the fluid relationship between the interior and exterior, whilst also having a sympathetic response to the particular ambience of the place. The exterior is clad entirely in recycled wide timber boards, including the roof and the terrace decking, the reused wood brings a unique and rich patina to the scheme. A brick cut away in the cladding reveals the main entrance, incorporating buff bricks that are reminiscent of local domestic architecture.
An innovative design detail is incorporated in the north and south gable, with full height rough cut waney edge Douglas Fir boards positioned end, appearing like a row of fins jutting out from the building that blur the edge of the building into the surrounding natural landscape.
Internally the house is bright and light with a light colour palette, the main living space is open planned with light oak flooring and full height ceilings, exaggerating the feeling of space. Large frameless picture windows are used throughout, flooding the interior with natural daylight and creating a fluid relationship between the interior and exterior. The large glass doors lead onto the covered terrace, this sheltered outdoor space creates an addition living space that enjoys views out across the natural meadow and glimpses of the sea beyond.
A focal point to the interior is the corner fireplace in the living space, with a full height internal chimney crafted out of buff bricks as found by the front door. The bricks introduces texture to the room, the full height chimney rises through the room anchoring the home.
The interior design incorporates some quirky and original design detailing. The kitchen has a stunning polished concrete worktops with integrated sink, all cast in-situ, adding a robust yet elegant edge to the domestic interior. The concrete upstands in the kitchen have been customized by the family as mini time capsules with coins, shells and even an iphone embedded into it, adding a totally unique and personal point of interest in this space.































