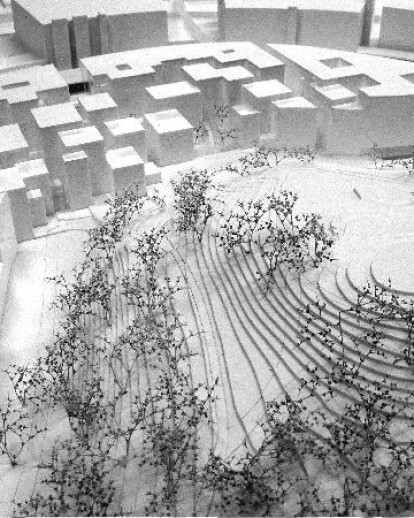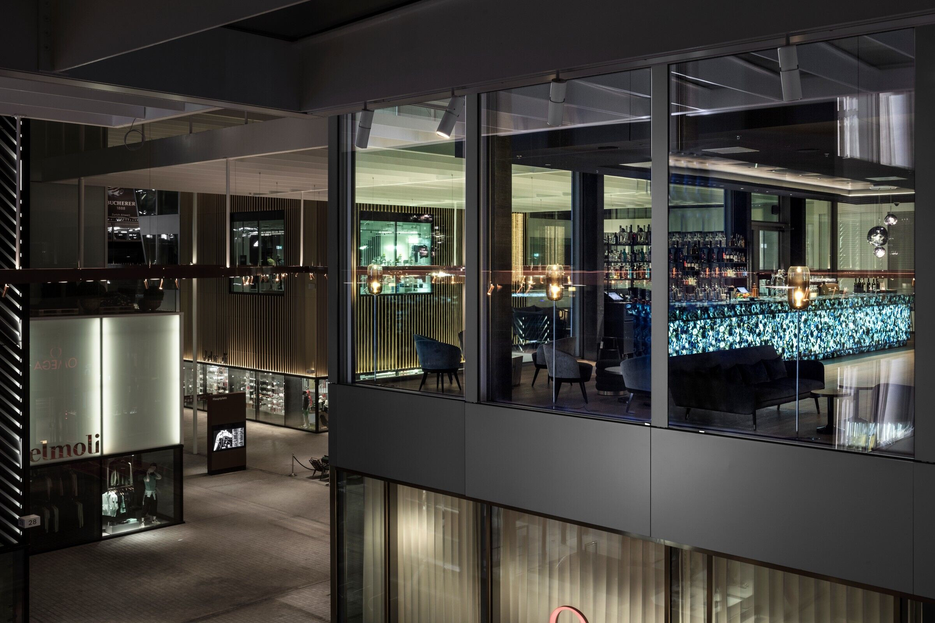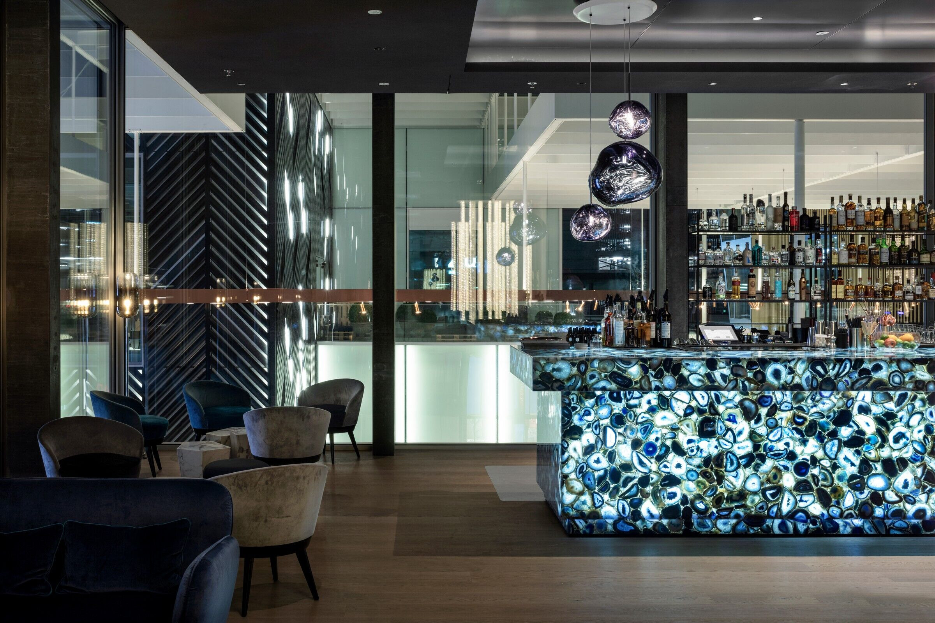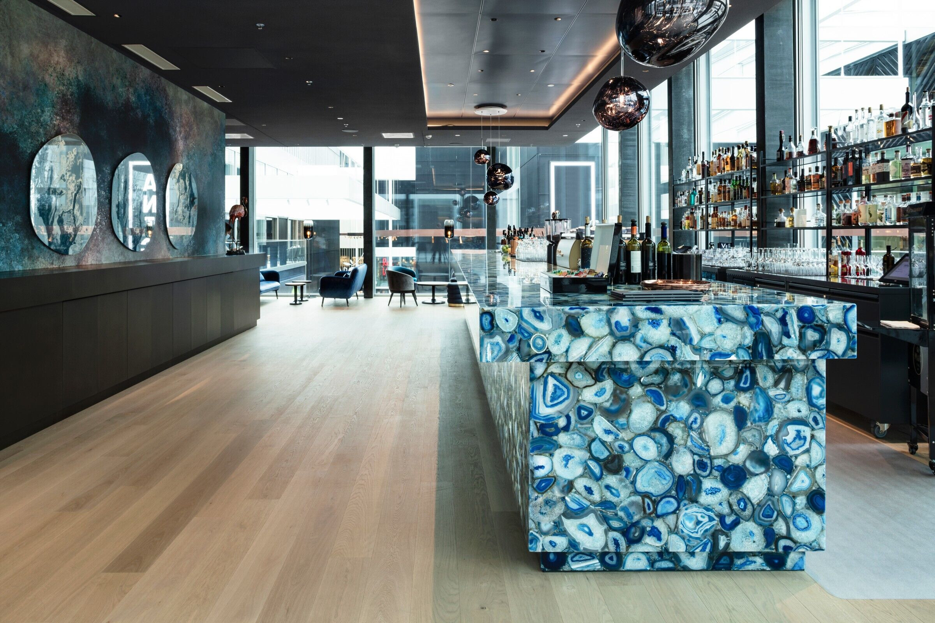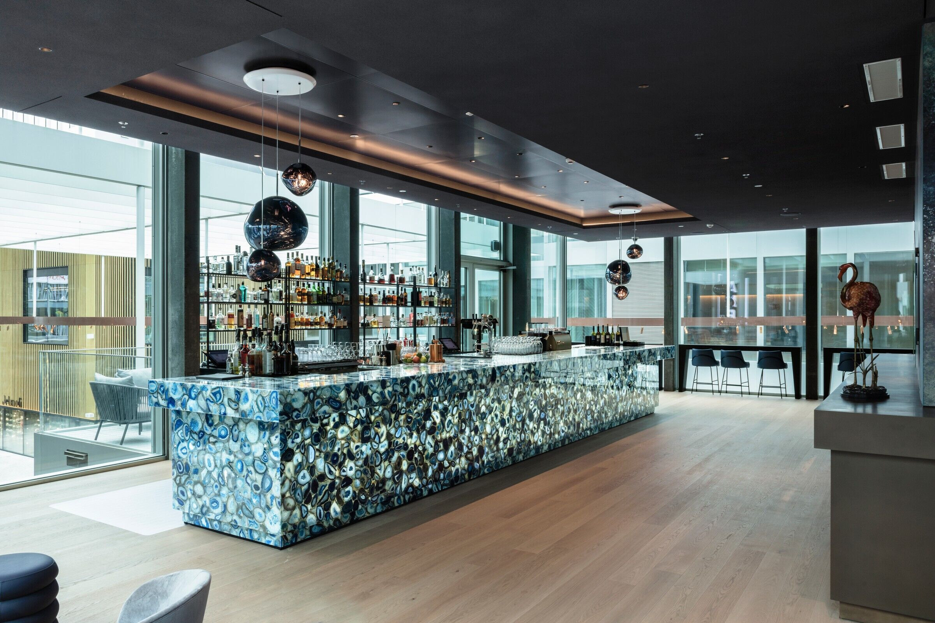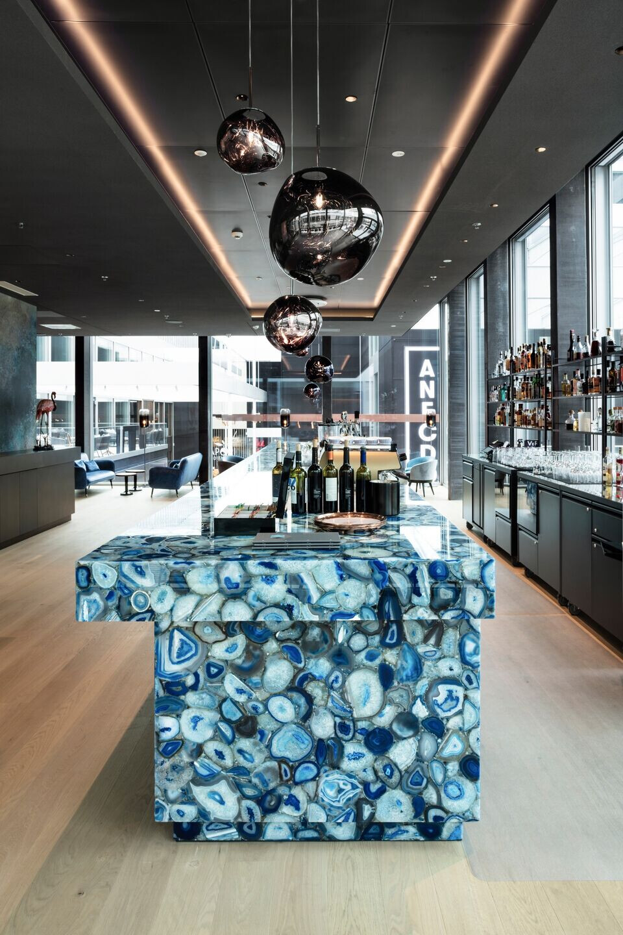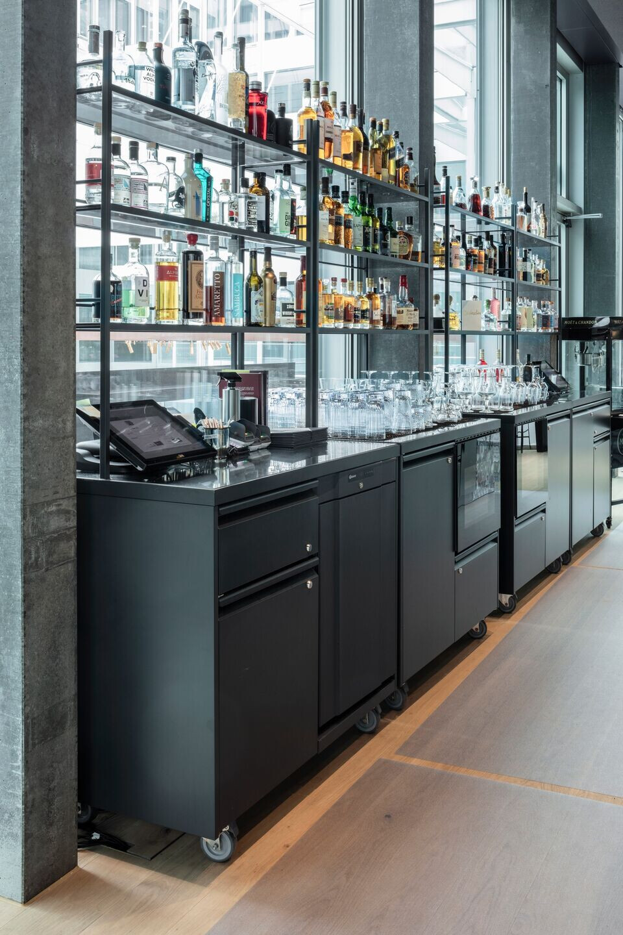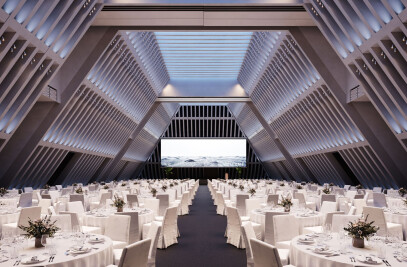Design Requirements
The competition program made the following requirements.
Swissness: The Circle at Zurich Airport is to express in its compact spaces not only the high standard of living in Switzerland but the beauty of contemporary Switzerland.
Surprise: The Circle at Zurich Airport is to be full of surprises and to inspire visitors and users. Spaces are to be created that will delight visitors by a distinctive combination of extraordinary services and diverse and changing perspectives.
Connections to the World: The Circle at Zurich Airport is to be as comfortable as home for cosmopolitan international travelers. To be connected to the rest of the world means being a place where people from all over the world meet and services responsive to their needs are provided.
Design Outline Concept
1. Swissness
What is Swissness? We architects were asked to answer that question. Swissness is precision. That is our belief. We believe that precision is the outstanding characteristic of Swiss design, from small objects such as watches to large objects such as buildings. Its precision has special significance in the world not only in design but in economic service systems symbolized by insurance and banks, political and administrative systems and medical technology. We believe Swissness, even before it is made manifest in form, is a way of thinking developed over time by the people of Switzerland. We want to give thorough expression to that Swiss precision. This architecture of extremely slender columns is a symbol of that Swissness. The columns, made extremely slender through PC construction technology, will produce an architecture of unprecedented delicacy.
2. A New Town, the Circle
The Circle is neither a nineteenth-century city nor a twentieth-century city intended for rational and economic ends but an entirely new city for the new lifestyles of the twenty-first century. There are bound to be new ways to enjoy a city that are completely different from the ways of the past. This is a city for everyday life as well as for special ways of life and special events. People gather from around the world to experience those special ways of life and special events. However, this is neither a fictional community such as Disneyland nor a town organized solely for consumption but a creative city that will exert a powerful influence on the rest of the world.
3. Divers(c)ity
The medieval cities of Switzerland that are the actual centers of everyday life for people today are extremely flexible precisely because they retain their old structures. They may be used at times as a restaurant and at other times as a brand shop, and at still other times as a comfortable hotel. Two adjacent buildings may be used as one. Though their structure and design may remain unchanged, they can be used in an extremely flexible way because an extremely close relationship is established between urban infrastructure and architecture. That is the secret to their great durability. The Circle too is such a city. We would like to re-create the structure of a medieval city with entirely new technology, construction methods and design. Though it will be an entirely new design, it will seem somehow familiar to visitors.
Summary of the Comments by the Jury
From the terminal, the project has the image of one enormous building with a dynamically curved facade. However, seen from the green hill of [umlaut over second 'u']Butzenbuel[umlaut], it seems like a small city.
Inside, streets and plazas form a sequence of meandering, variegated spaces. In response to internal uses, areas where the extremely slender PC columns are pitched closely together and other areas where they are pitched further apart are mixed together on the facades lining the streets and plazas. Event spaces, brand spaces, shops, cafes, hotels and entrances face these streets and plazas--these are places that evoke the Old Town in Zurich. On the fourth-floor level of the streets, a glass surface that is both roof and floor is extended three-dimensionally; office lobbies, hotel lobbies and restaurants are on this level. That is, spaces that are highly public in character are layered spatially and visually on two levels.
Programs for "Education and Knowledge," "Culture and Event," "Brands and Dialogue" and "Special Services" are accommodated mainly on the first three floors. These correspond to the three levels below the glass roof over the streets and plazas. "Health and Beauty" and "Hotels and Serviced Apartments" are accommodated on the fourth floor and above; spas and five-star hotels are arranged to look over [umlaut over second 'u']Butzenbuel[umlaut] Hill. "Headquarters and Offices" occupy approximately one-half the total floor area of this building and are arranged over the entire site on mainly the fourth floor and above.
In the streets and plazas, there is a staged spatial progression from the public to the semi-public, and from the semi-public to the private, that is expressed by a gradual reduction in scale both in plan and section.
The construction period is expected to be divided roughly into two or three stages. The way the construction period is divided can be easily changed in response to market trends because of the way the volumes are organized.
