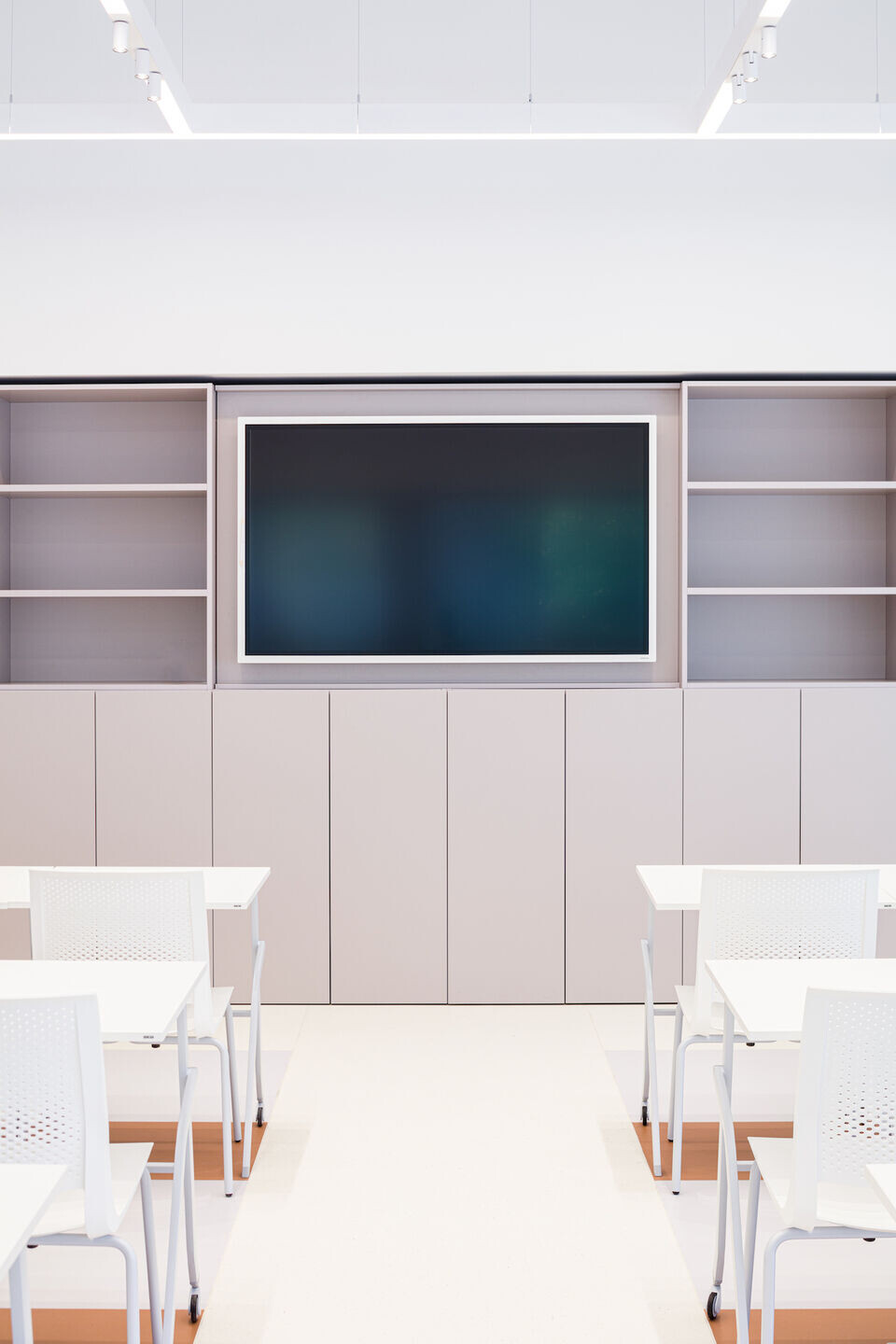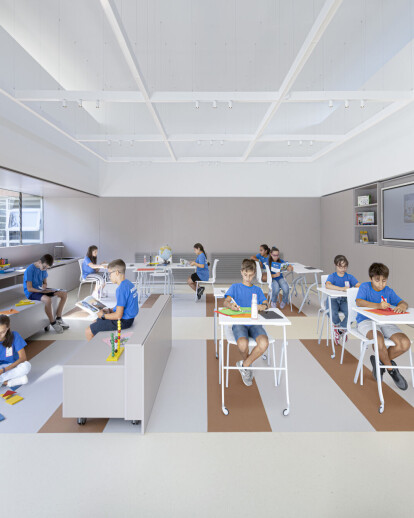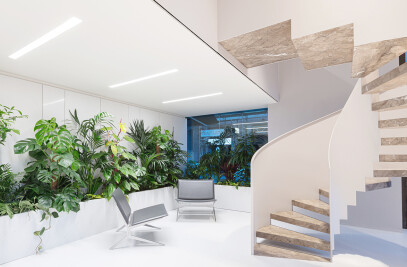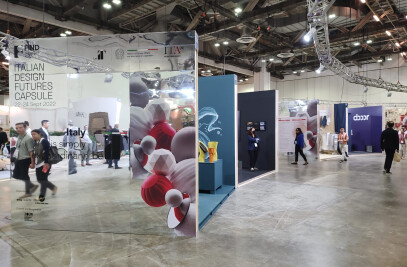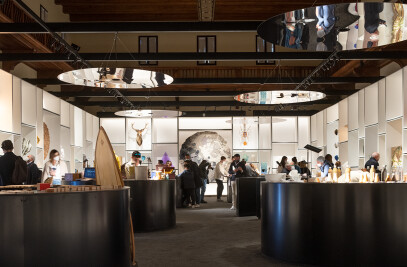Stefano Boeri Interiors is starting the revolution. The first prototype of the “Aula del Futuro” is delivered Multifunctionality of the spaces, technology, sustainability, and safety: these are the key principles for the new basic cell of school space.
An innovative formula in order to guarantee spaces that are multifunctional and easily adaptable, always respecting the hygiene standards.
A new school year is starting, and along with it is coming a great news, a revolution in the school world, meant as a place of learning, development, and socialization.
Regarding this, the first prototype for the “Aula del Futuro”, designed by Stefano Boeri Interiors – the international studio founded by architects Stefano Boeri and Giorgio Donà - for the project “Igiene Insieme” by Napisan, has been presented at the Collodi Primary School of the Barozzi Beltrami Institute in Milan. A new concept of school, which is designed with the aim of creating an innovative, multifunctional environment open to multiple uses at different times of day. A place that will ensure that learning spaces will also come alive during extracurricular hours, placing strict hygiene standards that respect collective health, innovative teaching methods and an increasingly versatile use of spaces at the center.
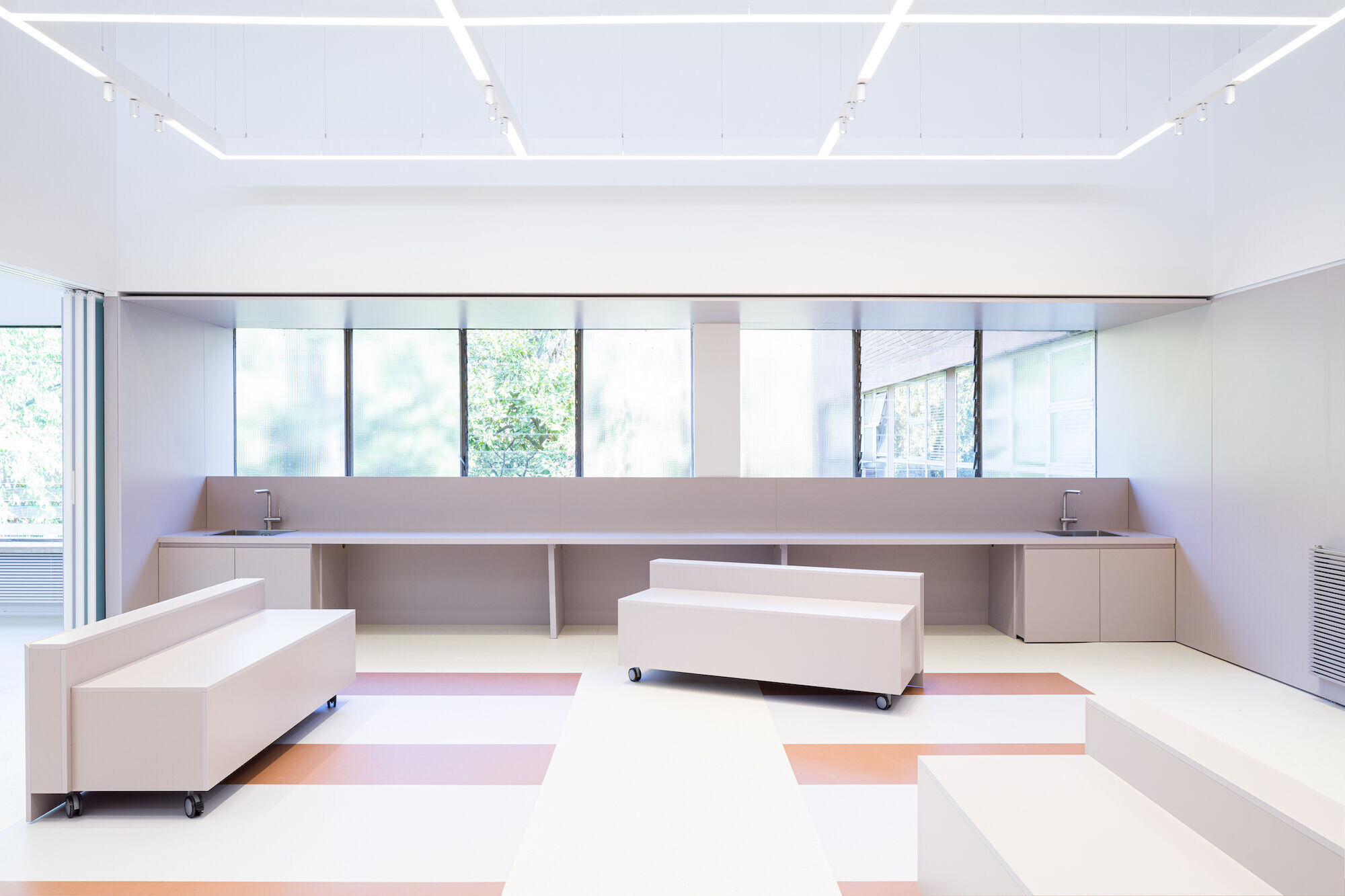
“When we started the journey of “Igiene Insieme”, almost 3 years ago, we did so with a deep sense of responsibility, which led us to take action with our brand Napisan alongside schools, that were particularly affected by the pandemic” declared Ferran Rousaud, CEO of Reckitt Hygiene Italy. “This classroom is a gift, other than a wish for the children who are going to use it, but also for the future of schools in general. We hope that our journey as a private company serving the community can be an inspiration to so many, and we hope that this project can contribute to making the place where future generations grow up and learn every day, more modern and innovative” concluded Rousaud.
AULA DEL FUTURO: THE NEW CONCEPT BY STEFANO BOERI INTERIORS
The challenge of Stefano Boeri Interiors consists in thinking about models of educational environments that allow the experimentation of a diverse spectrum of educational formats and the opening of the school to different activities even during out-of-school hours.
Light, colors, technology, and furniture are the protagonists of a new way of thinking about learning: flexible spaces that change and adapt according to every need, becoming also music rooms, artisanal laboratories, and dance rooms during the day. The school becomes free and open to any kind of learning, serving sociality and the whole community.
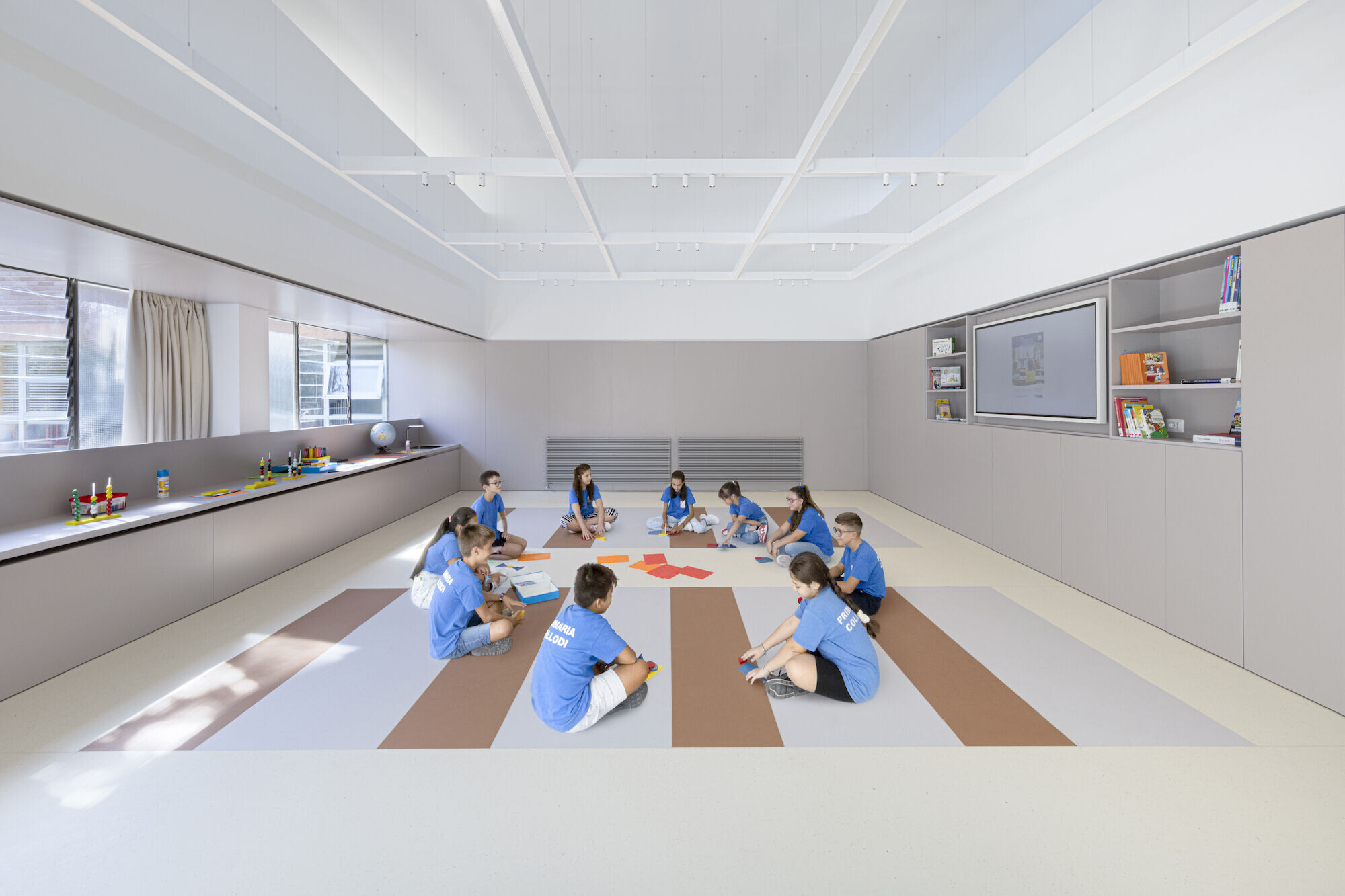
“We are happy to present this prototype for the classroom, that demonstrates how the main cell of our school can be easily transformed in a flexible space, open not only to different formats of teaching (not only frontal lessons), but also to different uses during the same day. We designed a classroom that is changeable in furniture and composition; a space that can be shaped and modified in real time by its users (starting from students and teachers). A multifunctional classroom that represents the condition for opening schools to urban communities and becoming centers of sociality and creativity. The future of schools is now.” Declares Stefano Boeri, Architect and Co-founder of Stefano Boeri Interiors.
The project consists in flexible and modular rooms with moveable walls that guarantee the variation of spaces based on different needs, in the name of multifunctionality, open spaces oriented to co-projecting and integrated to the rest of the school, furniture designed to engage students and stimulate all their senses. A new lifeblood for the Italian schools panorama that puts technology, security and health first.
Each surface contributes to the definition of functionality and flexibility. The floor facilitates students and teachers in configuring the necessary space, recreating the right layout suitable for the specific time of the day: small group projects, frontal lessons, informal teaching, etc. An approach that can be useful also for stimulating metacognitive processes, where the student is stimulated to an autonomous reflection on his or her own learning processes.
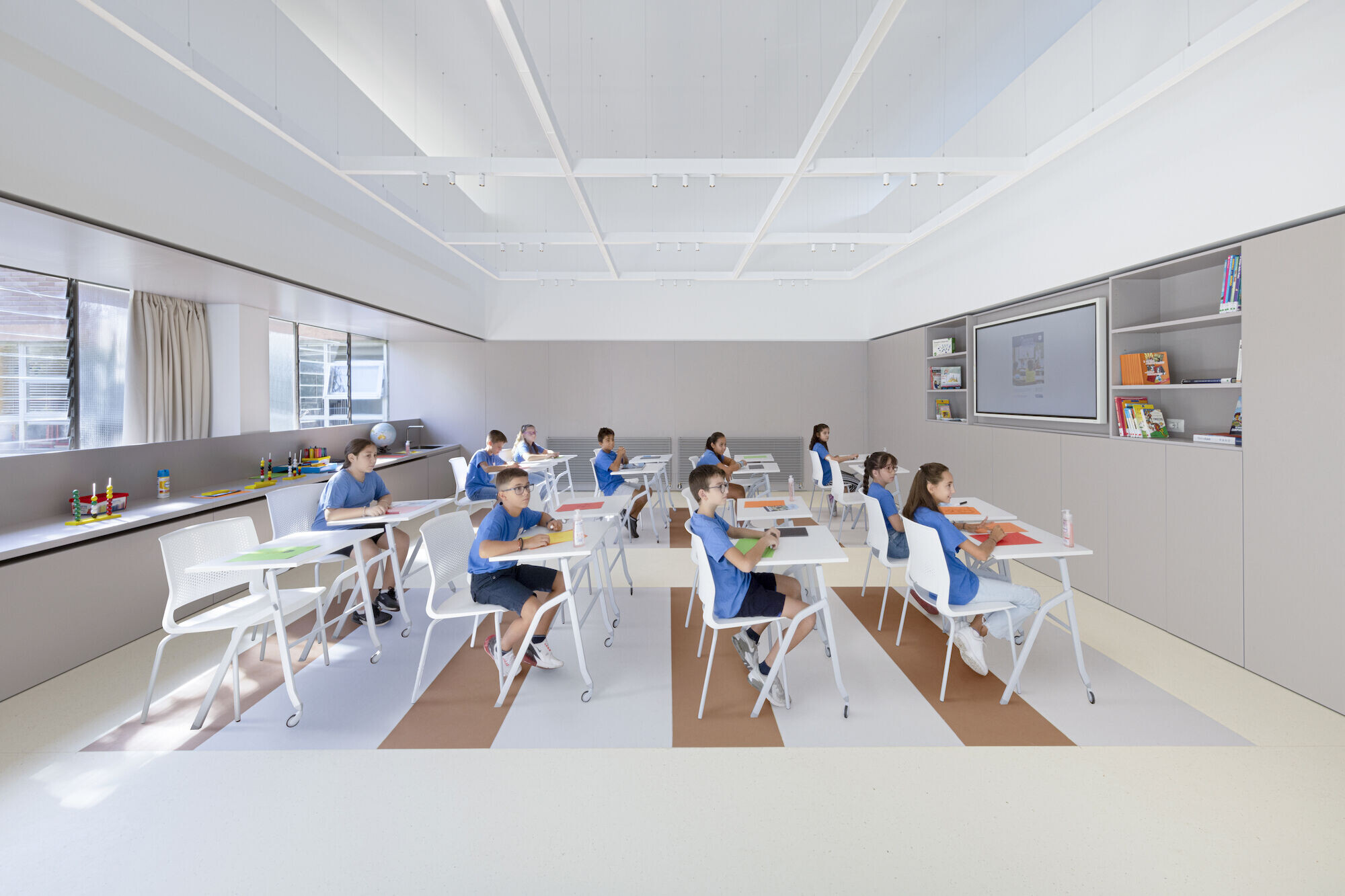
“The Aula del Futuro is a device for learning, sharing, designing and building. A place made for living and to be transformed according to different needs and objectives: a scalable and multifunctional space, capable of adapting to different times and uses both for students and the entire community.” Declares the architect Giorgio Donà, Co-founder and Director of Stefano Boeri Interiors.
The classroom is also equipped with advanced technological devices, designed to improve the quality of remote learning as well as the quality of the environment itself, a foundational element that contributes to the improvement of learning and affiliation processes. Hygiene education, adaptability to possible needs for social distancing, air cleaning devices, routine cleaning activities and the search for antibacterial and washable materials are the key themes for a conscious restart and for rethinking the concept of hygiene and indoor pollution.
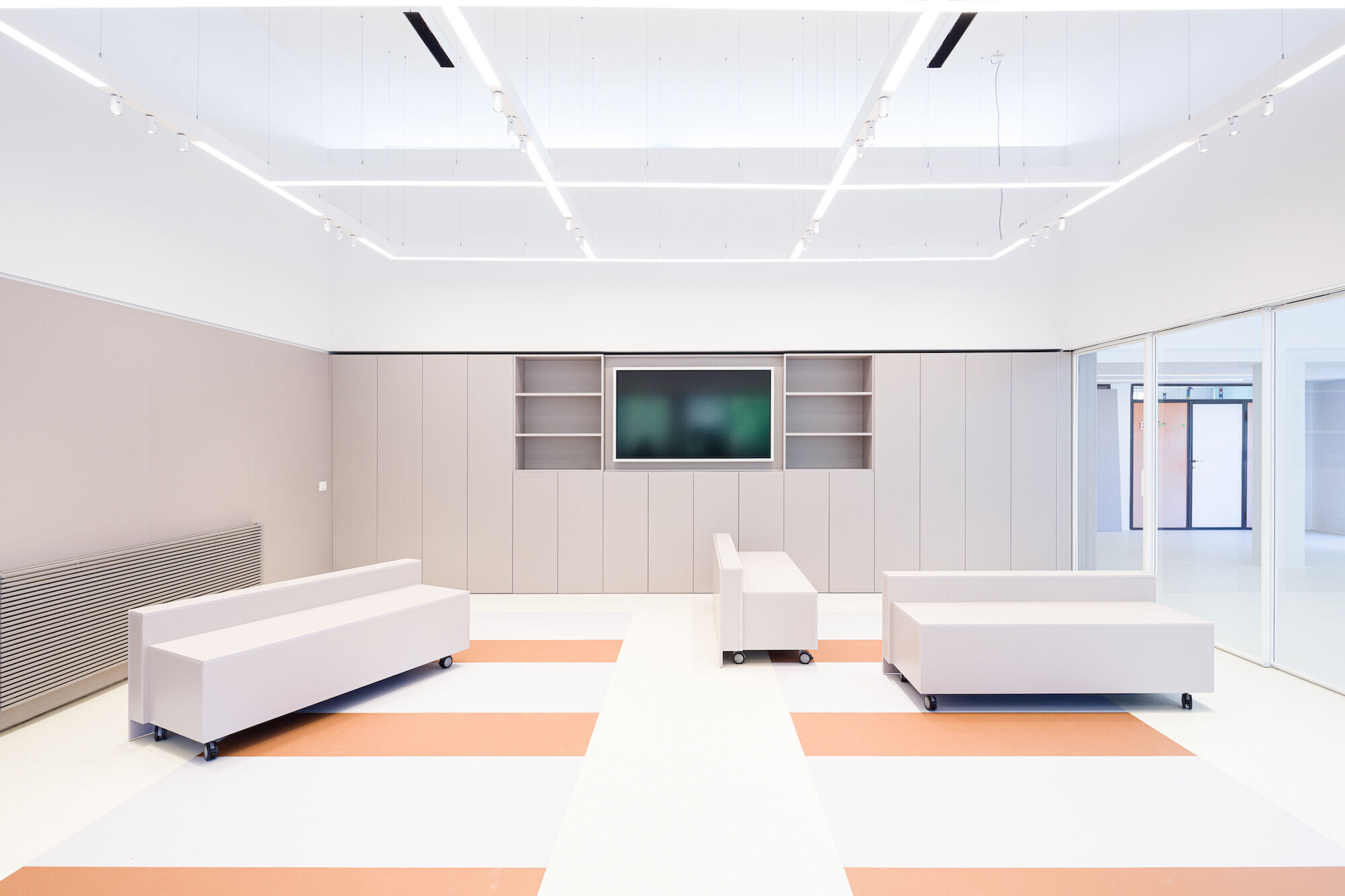
Technical partners of the project, who collaborated and brought their expertise to the process of building and furnishing the classroom: 3F Filippi |Targetti, chosen as exclusive partner for lightning and for the IoT management of the classroom; Quadrifoglio Group designed a modular system with floor-to-ceiling walls, fully customized in colors and materials, and movable benches that act as a tribune or seat as needed; IBEBI, created Pitagora and Bea, the seats and school tables used in the classroom; Antrax produced “Trim”, the radiator used in the classroom, MR Digital acted as technology consultant and facilitator; Abet Laminati, gave the possibility to use their decorative laminates; Microsan Italia took care of the sanitization system.
IGIENE INSIEME: A 3-YEARS-LONG PROJECT ALONGSIDE SCHOOLS
The project “Igiene Insieme”, which reached the third edition, is based on the principle that hygiene is a key element of our daily lives, in which the actions and habits of individuals have an increasingly direct impact on the community. It is inevitable that in a post-pandemic context like the one we are living in, the importance of disseminating and teaching good hygiene practices - regardless of age - has now become a fundamental element that should not be overlooked.
Napisan, in the last three years has pursued a commitment precisely in this direction, putting at the center - in collaboration with partners of excellence such as the University Vita-Salute San Raffaele, BVA Doxa and La Fabbrica - the world of schooling, focusing on kindergartens and primary schools, involving more than 10,000 of them in Italy and donating to them products for sanitizing hands and surfaces, as well as educational and training materials for students and teachers.
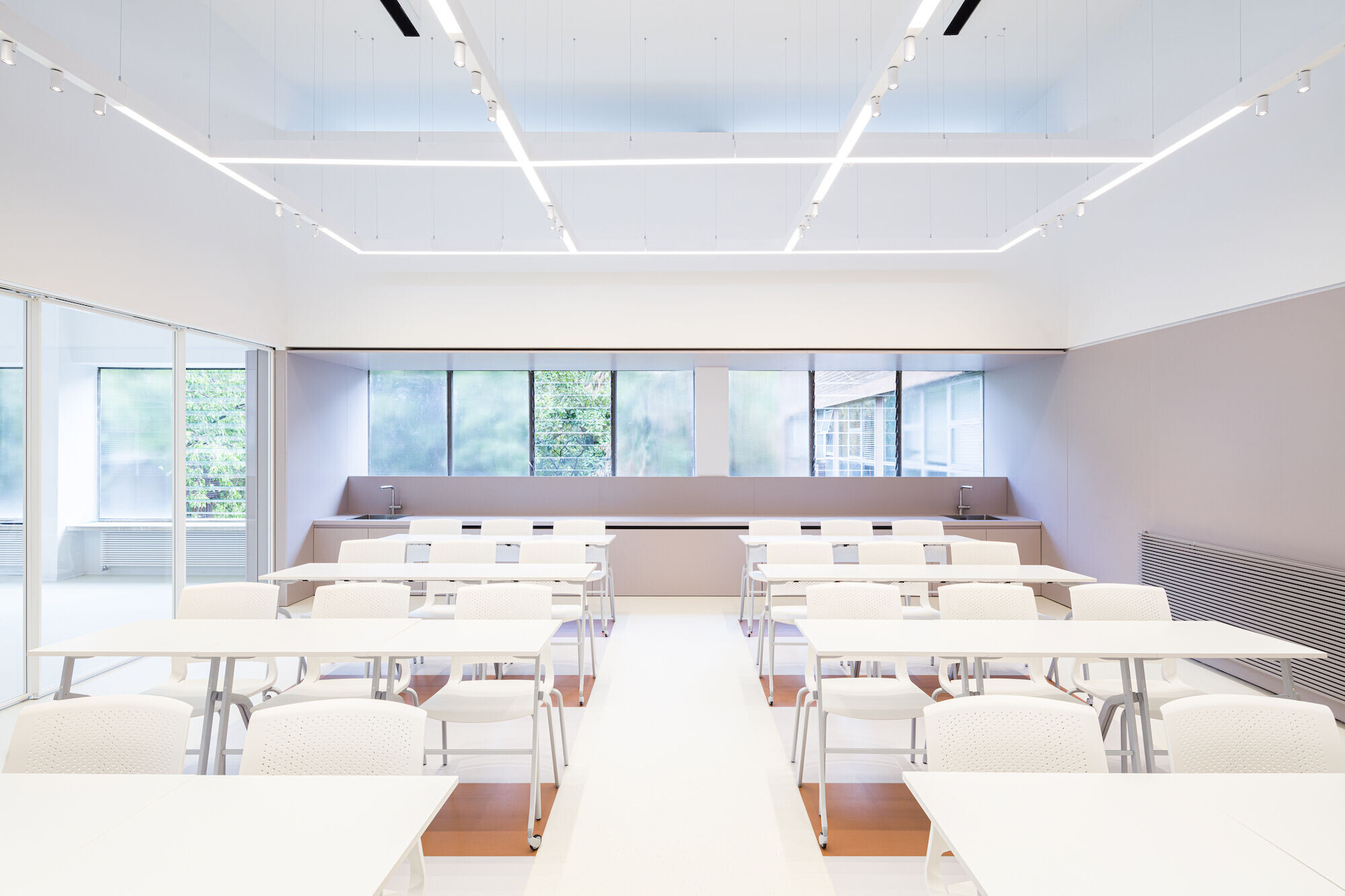
Team:
Interior Architects: Stefano Boeri Interiors
Photographers: Elisa Galluzzo, Giorgio De Vecchi - gerdastudio Italy
