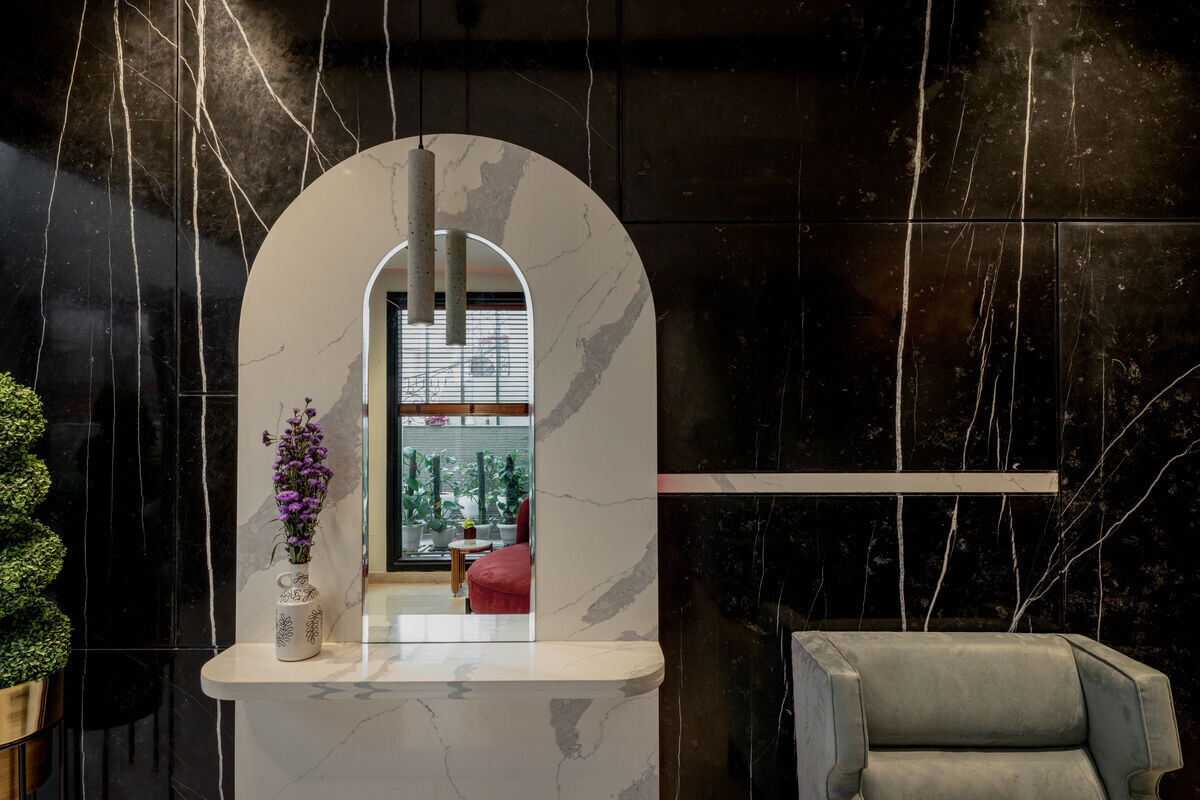Traversing a broad length on the spectrum of design styles, the home is underpinned by a cohesive weaving of discrete characters to achieve an eclectic solution aspiring for Harmony in Autonomy – ‘cause what’s a family home after all, if not an ecosystem for diverse personalities to thrive together. The Guest Lounge and Living flaunts this core identity with an art deco flair. The triple-heighted centre of the home serves as an open spiritual core with a pristine Ganesh idol, natural green wall, and a waterbody; infusing clean cool air, oxygen, life and positivity throughout. This is illuminated by a bird-chandelier at night and nourished by a skylight during the day.
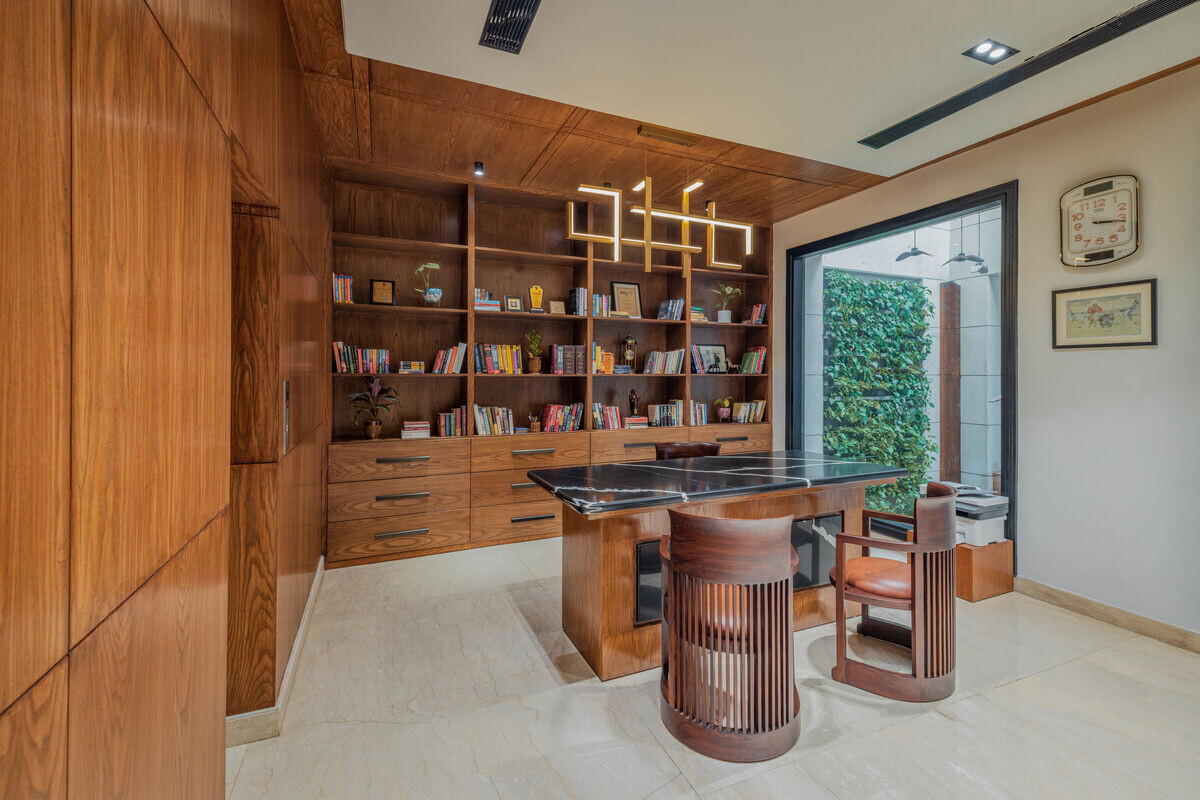
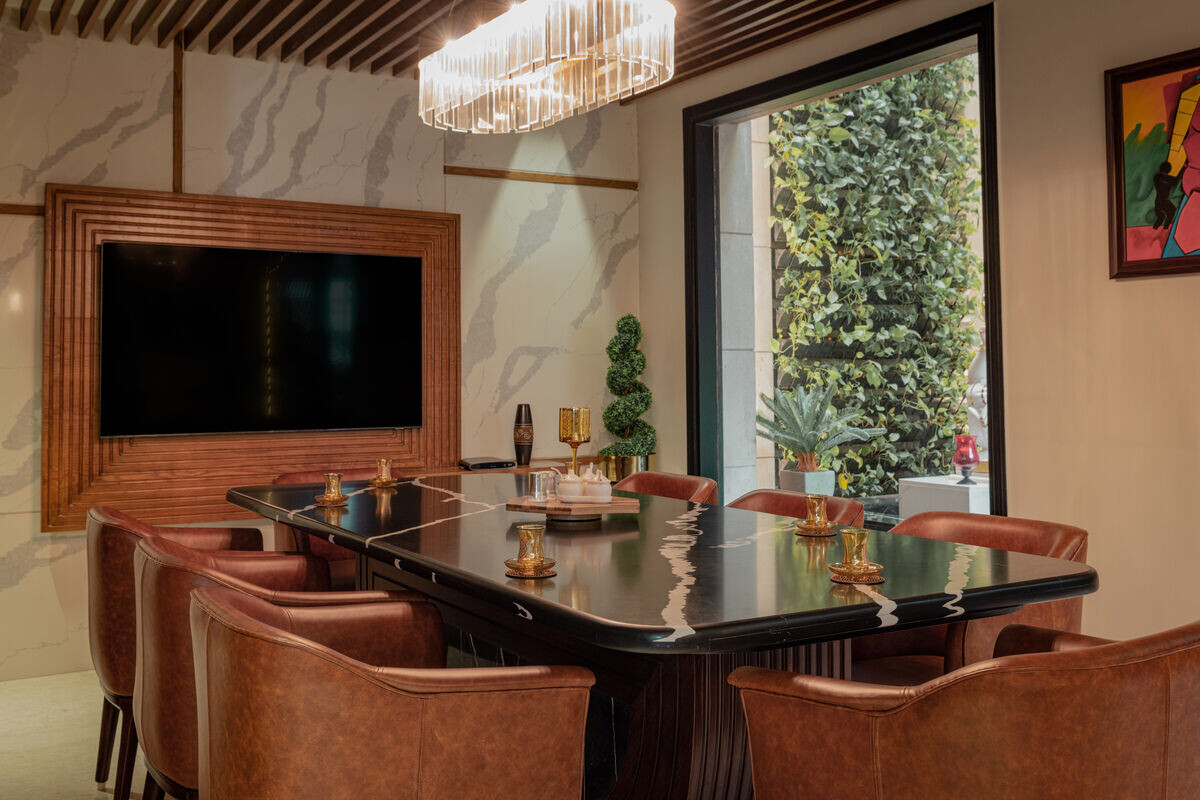
The Kitchen extends beyond its predominant working area to include an open utility-rich island counter, privy to the chatter of informal gatherings as well as the solitude of early morning reflections.
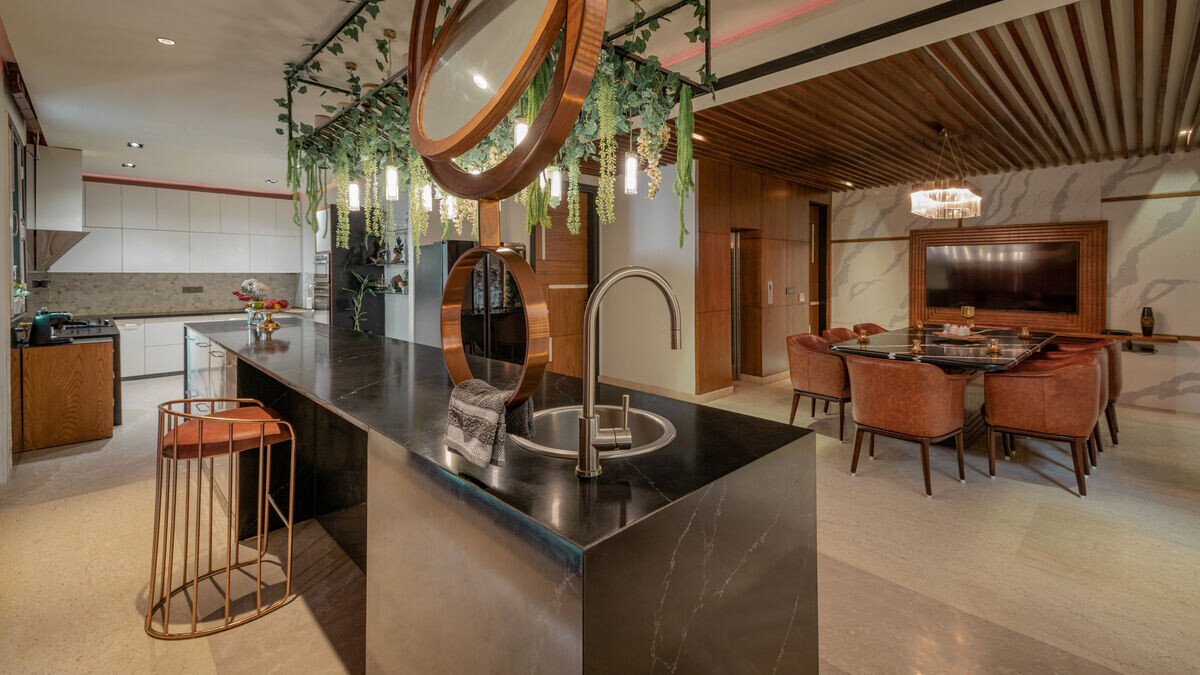
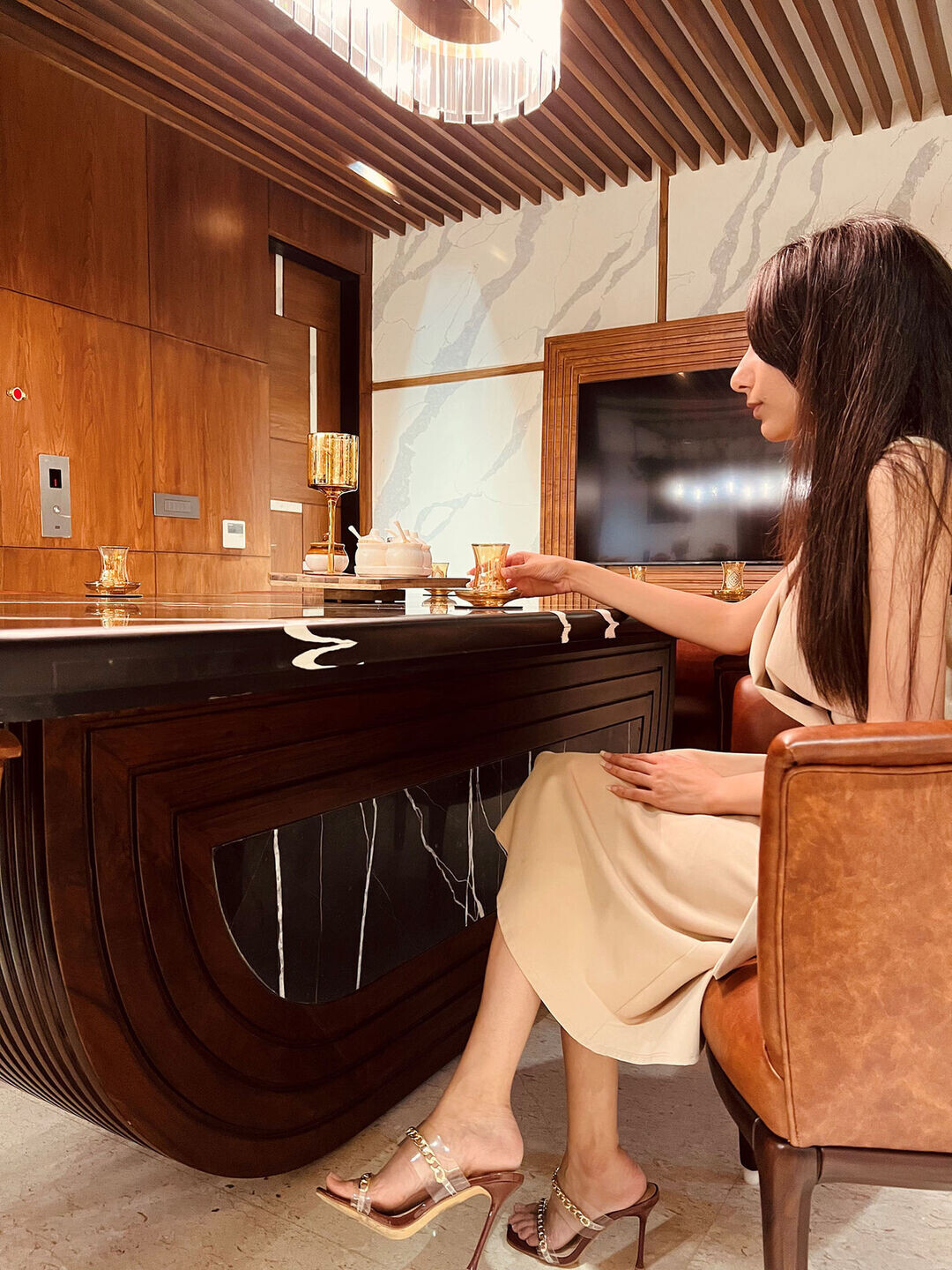
The palette has been explored in varying forms, volumes, functions and dexterous avant-garde details, across spaces. Ornamentation has been challenged and approached in contemporary ways to be intrinsic rather than superficial; employing state-of-the-art techniques to showcase the versatility, nature and class of the materials used. For instance - drawing inspiration from shapes of the Sun and the Moon as guiding forces of nature, the Master Bedroom features arches cut in stone, a massive one inverted and seemingly suspended in air; The Living showcases slick stone-in-stone inlays on the wall; The Study chairs take inspiration from Frank Lloyd Wright’s iconic Barrel Chair Design, to achieve a timeless and classic aesthetic.
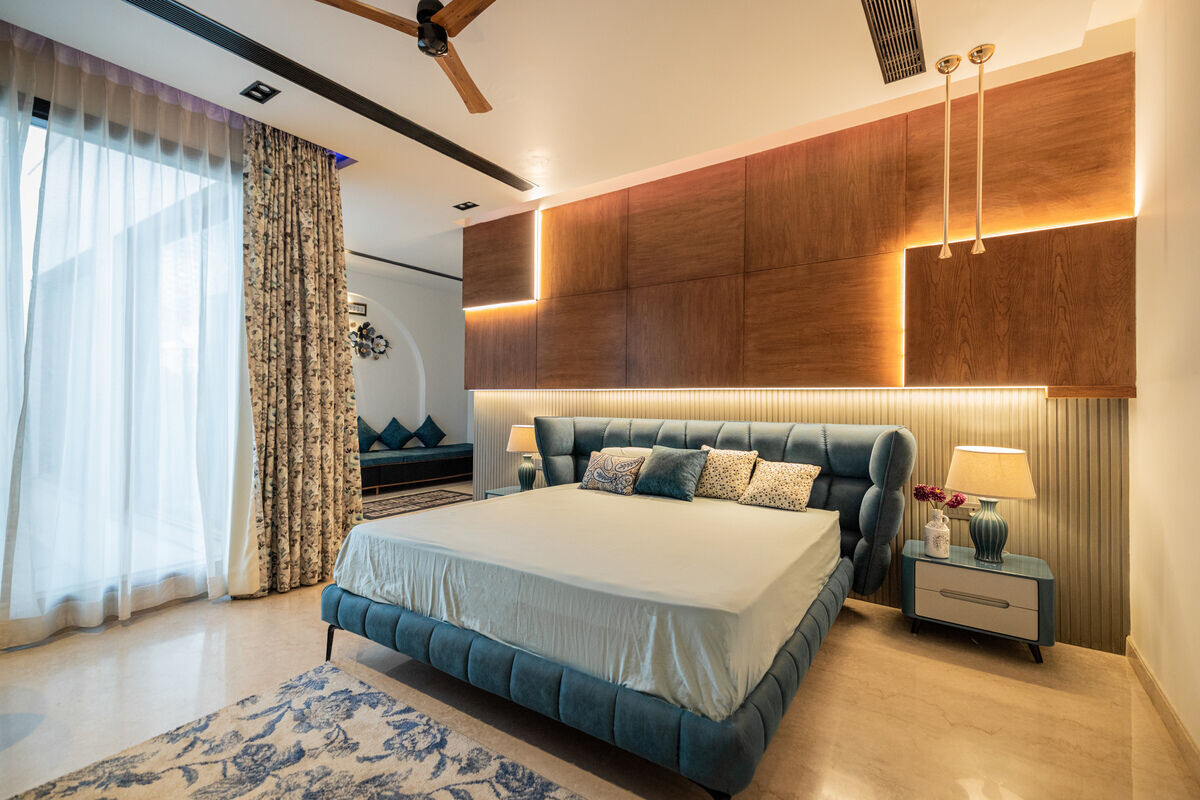
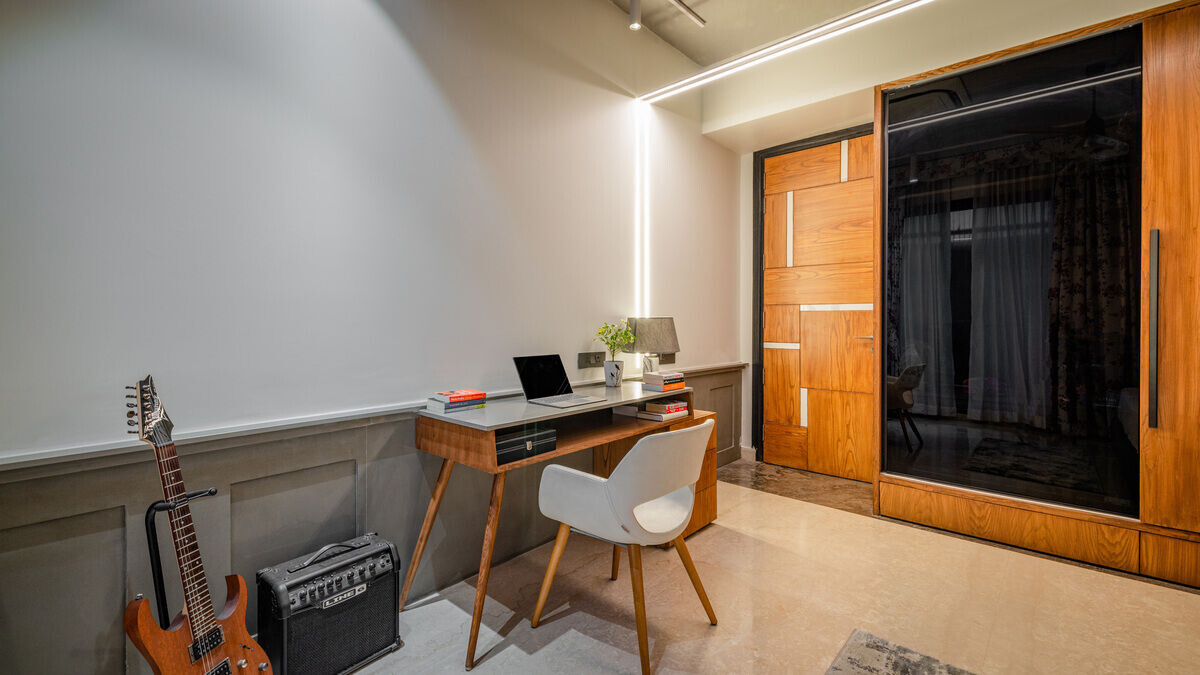
Original Space: A private 5 BHK house at Noida with an area of 7500 Sqft.
The scope involved refurbishment of 4800 Sqft spread across two levels – The Ground Floor with the Living, Dining, Kitchen and 2 Bedrooms; plus, the First Floor with 3 Bedrooms, 1 Study and 1 Mandir.
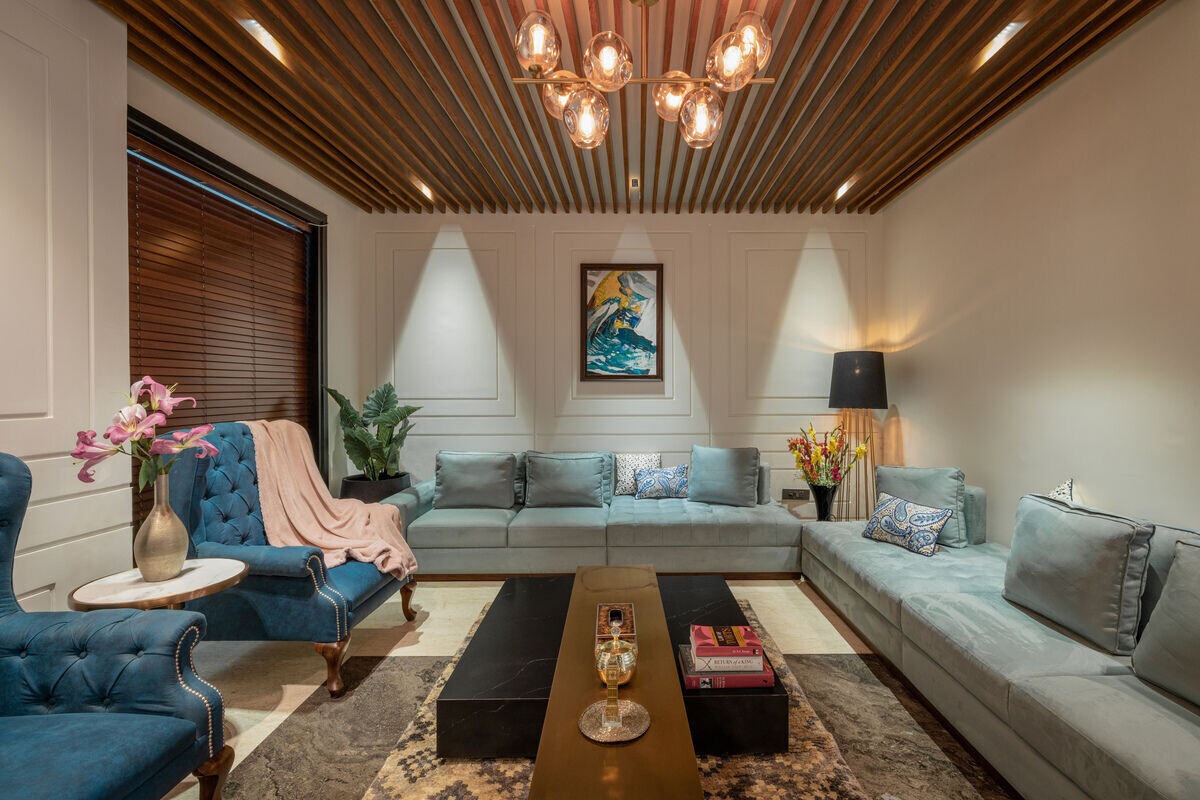
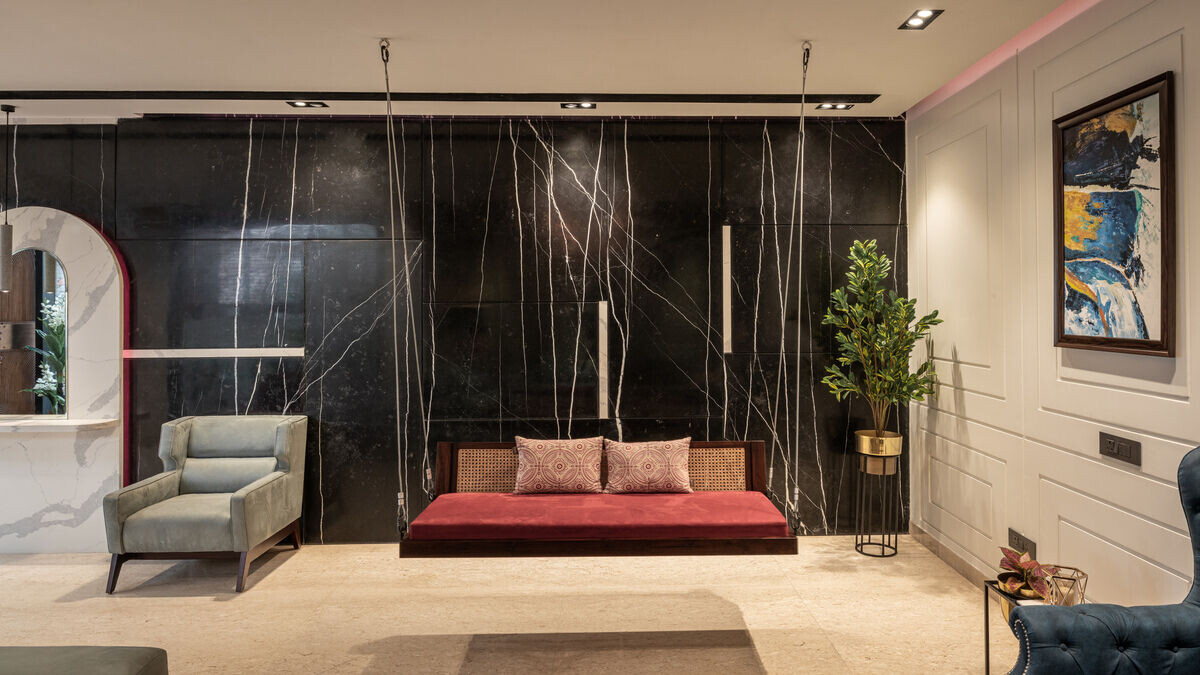
The brief demanded a clean design solution enriched with all touch points of modern family living. A space that’s a whistling myriad of medleys - equal parts luxe, fun and warm. The world can sometimes be a crucible, and at the end of the day one comes home to refocus their senses inward. As such, the client asked the Architects “Can you fill this void expanse with energy and soul to make it feel like home for all of us?” That’s where the concept of Harmony in Autonomy came about.
Advocate Sanjeev Sharma, wanted his family home reconfigured to exhibit a gamut of the residents’ design taste and inclinations – while maintaining neutrality in an overall luxurious aesthetic. The palette had to be curated with restraint to work around the existing beige marble flooring in the house. Having a shared penchant for a modern contemporary dwelling, the residents supported the idea of an avant-garde approach. The intent was to maximise utility and efficiency in each space while making sure that it remains true to its end users.
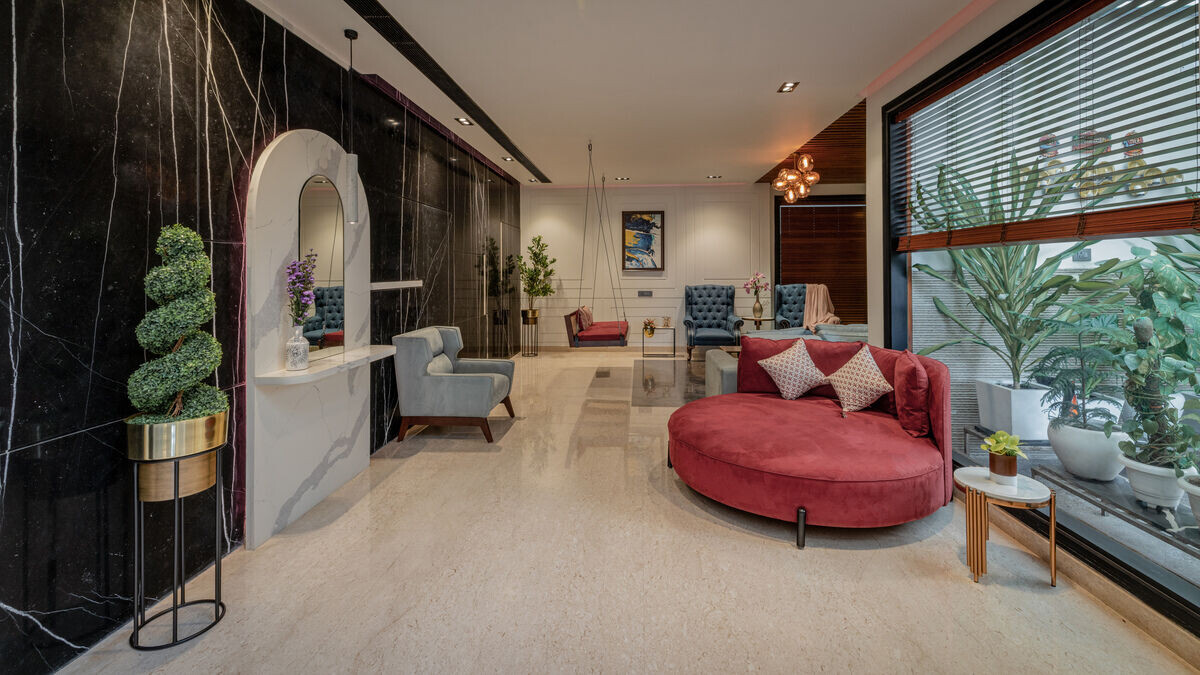
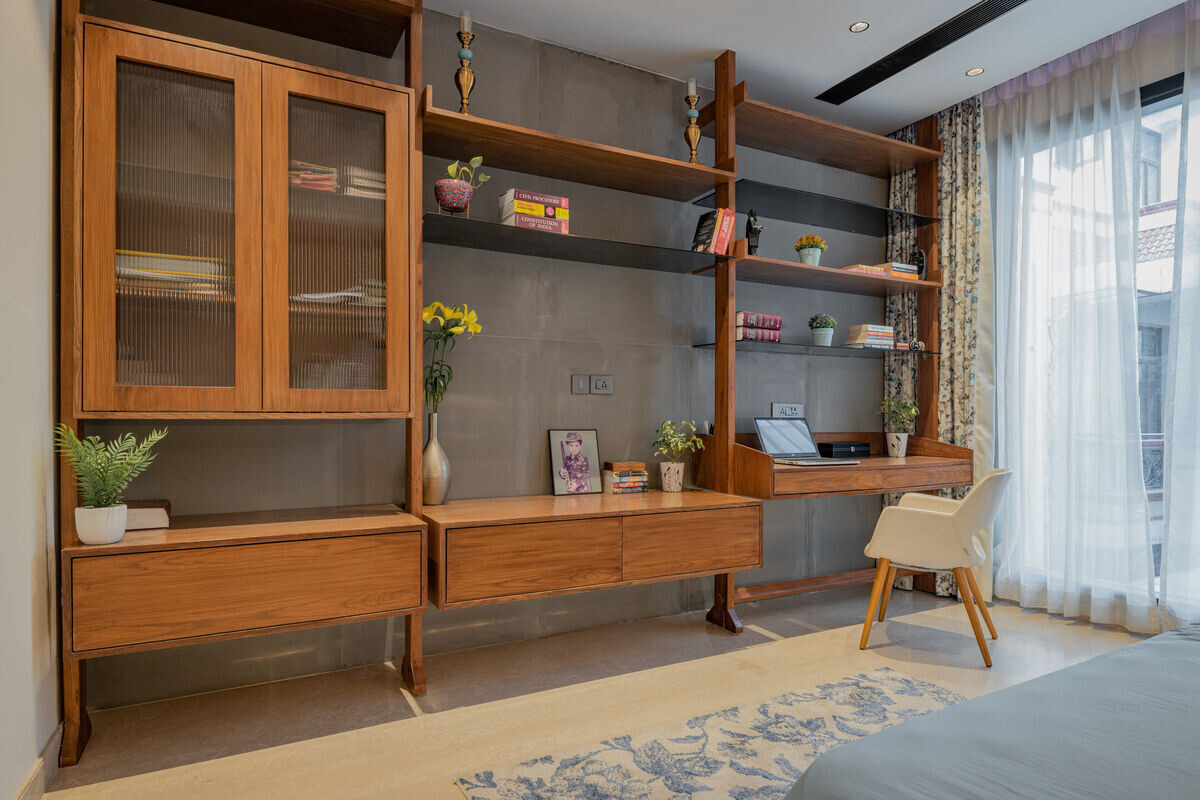
Formulation of space identities was heavily dependent on understanding each resident’s preferences, to craft an experience holding pleasant sensory value for all.
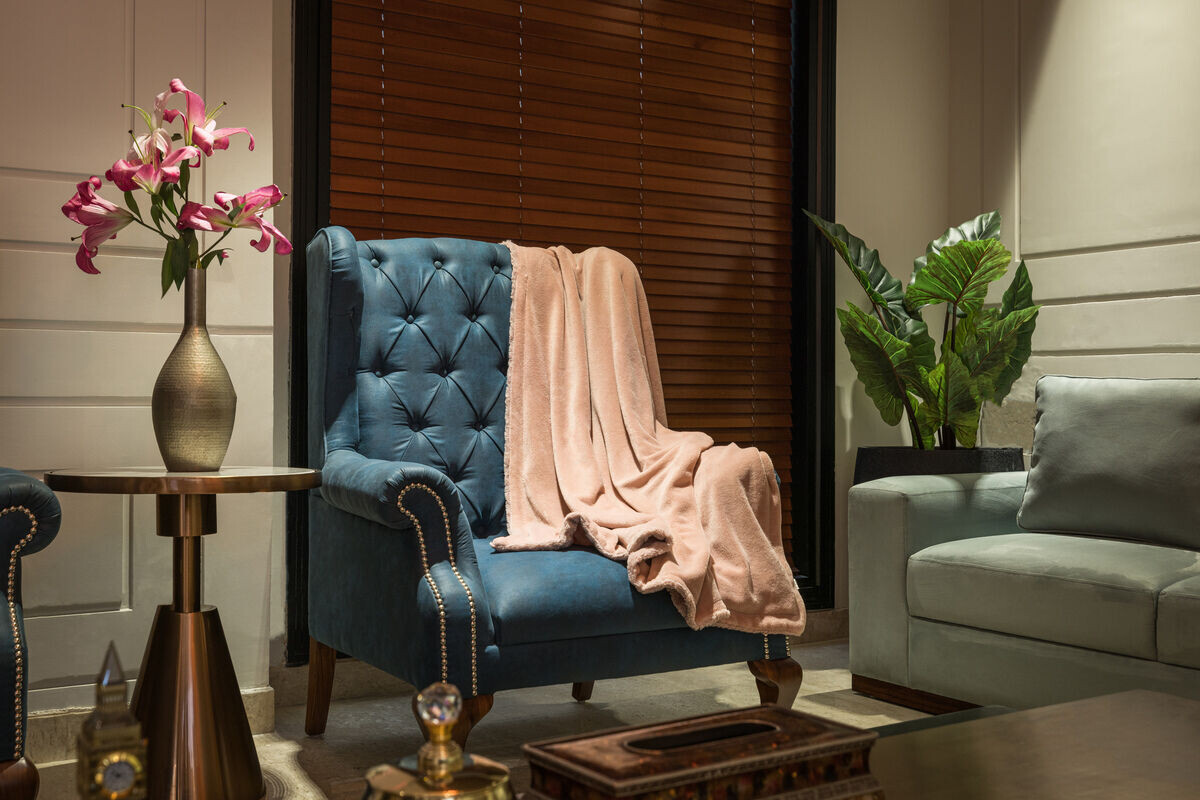
This understanding eventually encouraged the designers to draw inspiration from an array of styles ranging from mid-century to minimal to classic to modern glam, thus conceiving an eclectic solution that stresses the notion of play in everyday life. Being representative of the home’s core identity, the guest lounge and living area flaunts this eclecticism with a hint of art deco flair. Natural stones like Black Marquina Marble, Grey Khareda Sandstone and White Statuario Quartz have been extensively used throughout the home in varying forms, volumes and dexterous avant-garde details. Of course, the muted hues of natural stones offer neutrality to enable a harmonious blending of disparate styles, but it’s their inherent glam and upscale attributes, that help define an opulent lineage and posh character for the home. Across spaces, another binding note is the interplay of layered shapes, sleek angular geometry and graceful sweeping curves, seen in everything from the stone detailing in walls to furniture and lighting components, to statement pieces. Most furniture pieces in the residence have been custom designed and manufactured in-house. Ornamentation has been challenged and approached in contemporary ways to be intrinsic rather than superficial. The idea was to employ state-of-the-art techniques that help showcase the versatility, nature and class of the materials being used. Different spaces in the home carry unique personalities but reflect attributes of simplicity and an experimental inquisitive nature.
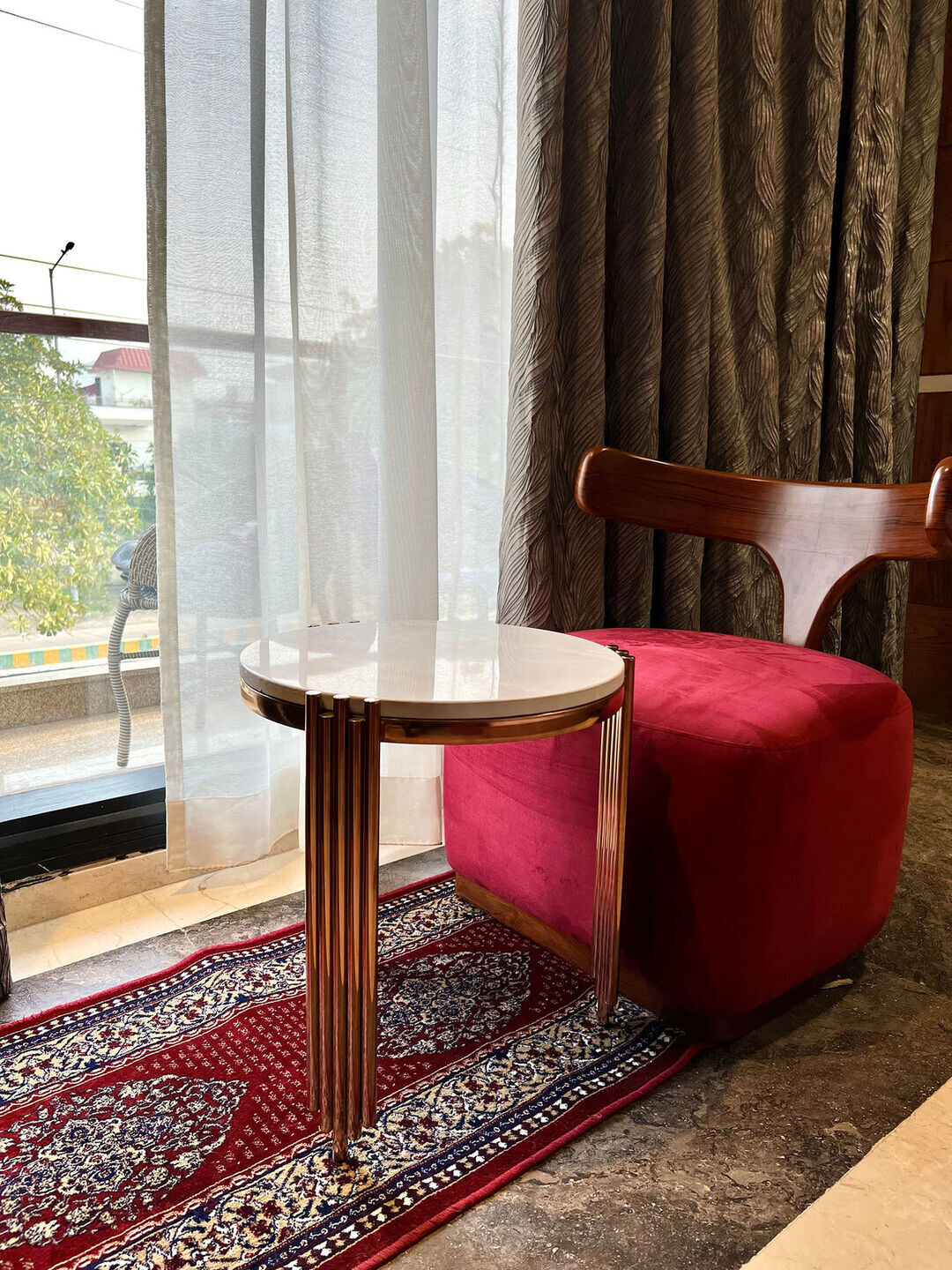
Team:
Architects: Logic Architecture + Research
Photographer: Vibhor Yadav
