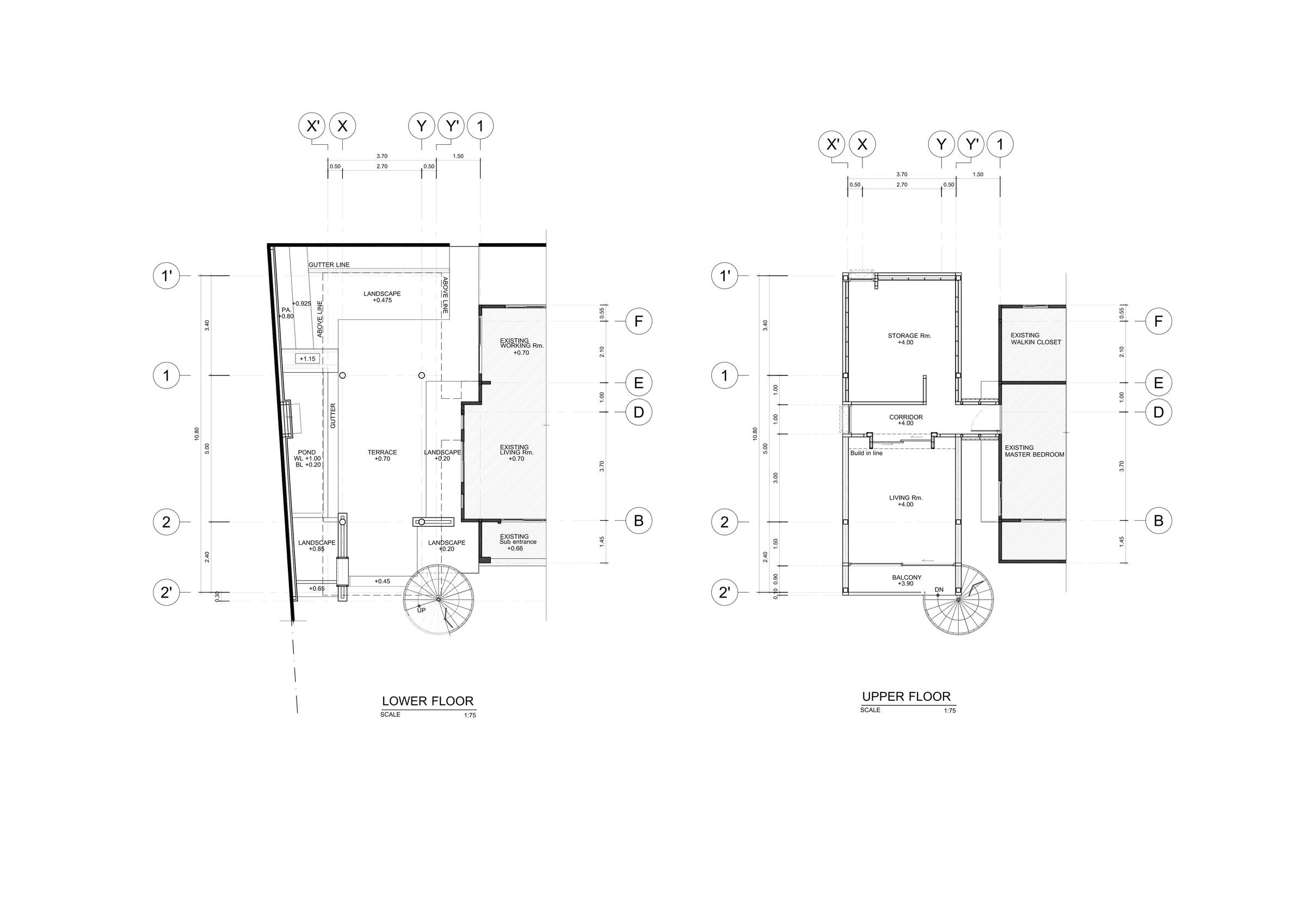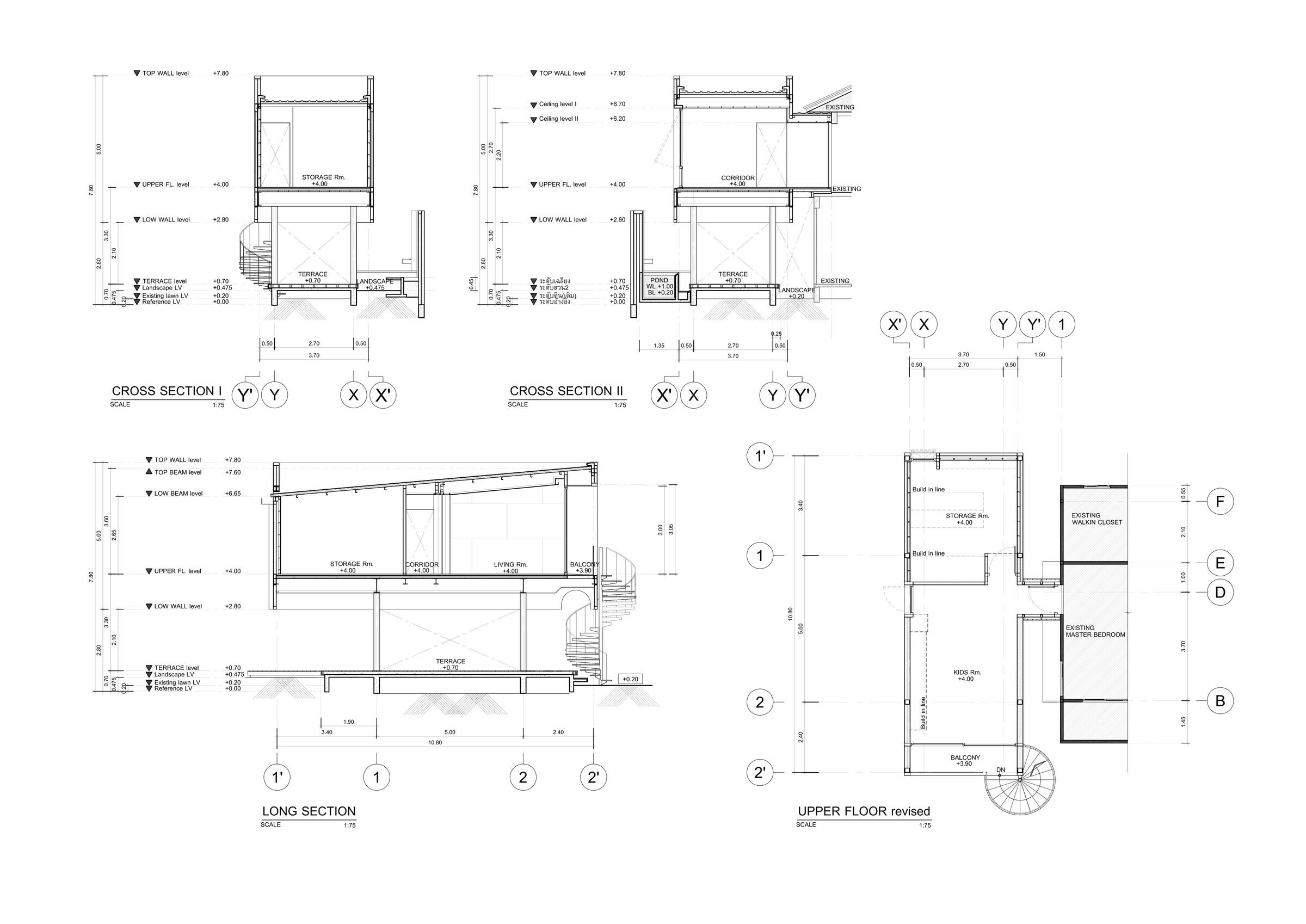In Thailand, properties house is always a suitable option for people who wish to have a house. However, the manufactured house that has been designed for everyone couldn’t respond to all clients which is the reason why It is renovated and extended to the setback area. It’s a usual situation which you could find on YouTube, now day.
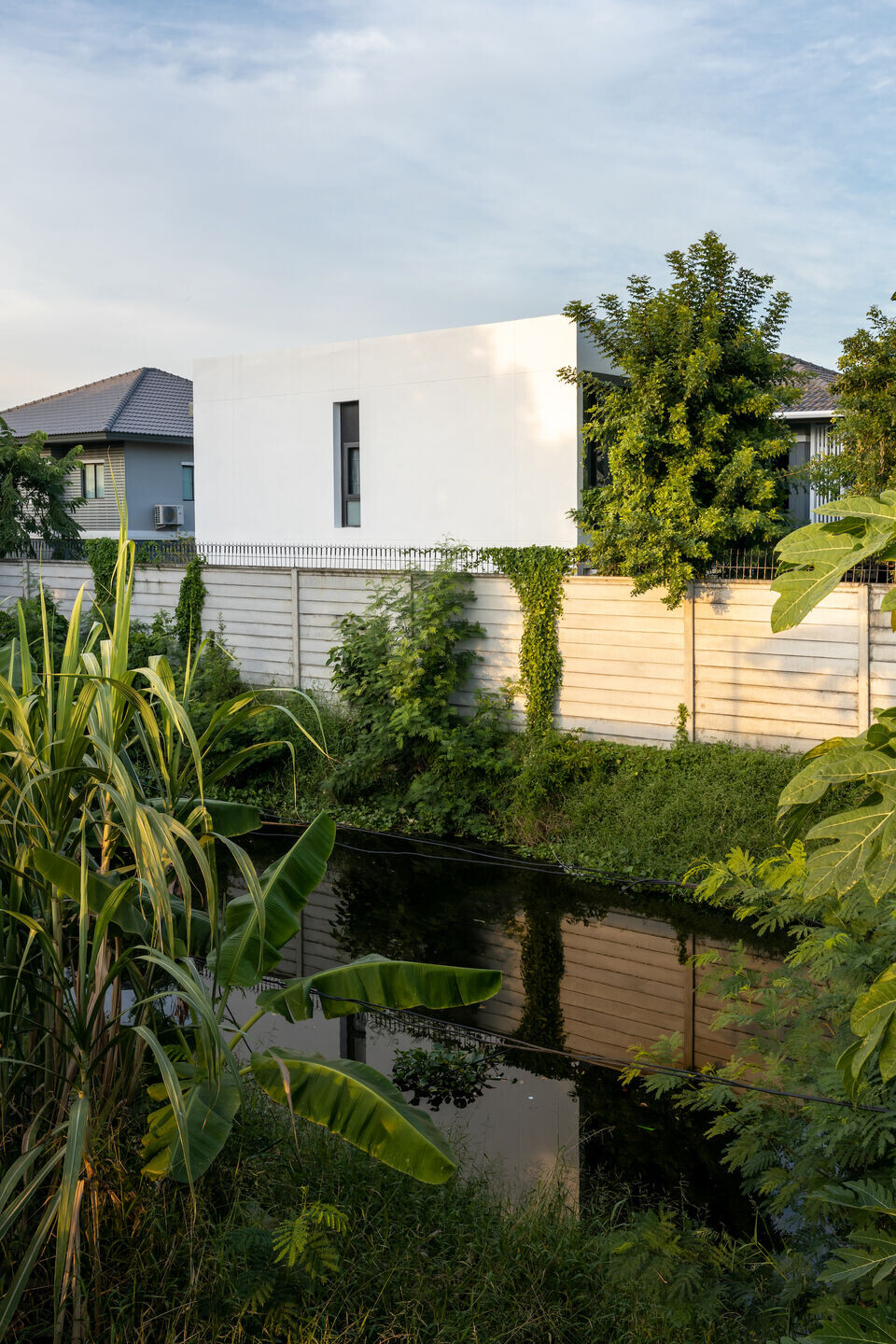
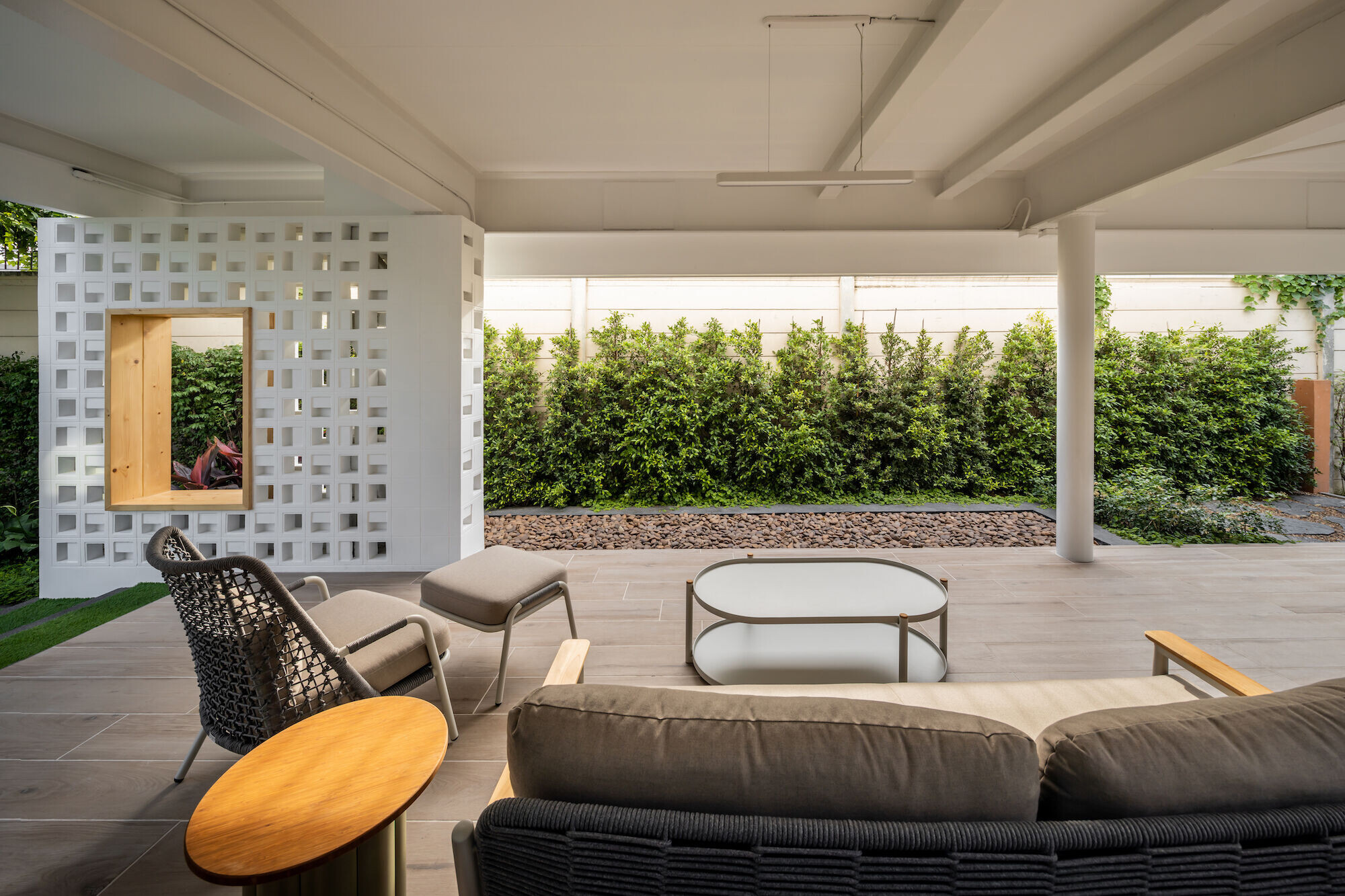
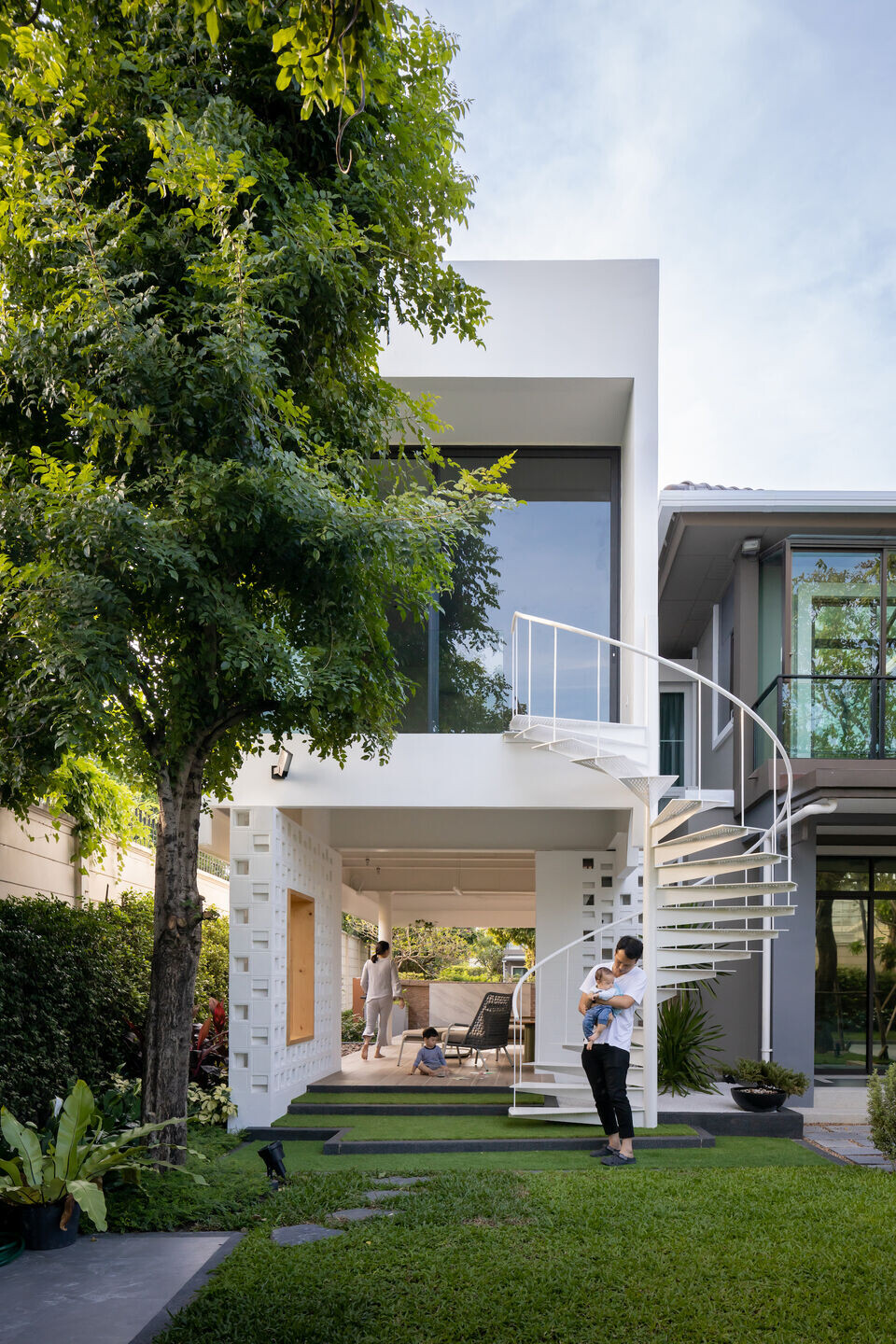
The project started with a young couple who had prepared their house for their baby. The existing house couldn’t support their requirement in the future. Before the construction had started, a 4x11m. The flying box contained the living area and storage room to support the main house and a semi-outdoor living area was settled below. The key design of the design issue is how to manage the columns under the 11meter long white box. After a long negotiation with the structural engineer, It had only four columns with a cantilever on both sides. It was the only way to make the semi-outdoor area have space as much as It could for activities in the afternoon or on hot days in Bangkok. On the other hand, the small bridge will be connected with the main house and the main issue hasn’t done anything with the existing because the structure had constructed with a precast system so the bridge was adjusted to the position that was a brick wall. After the construction had been started the real owner of this project was born, the flying box has been revised to be a baby room so the interior has been revised but the space under the box and the pond were relocated and reduced the size of the safety for children.
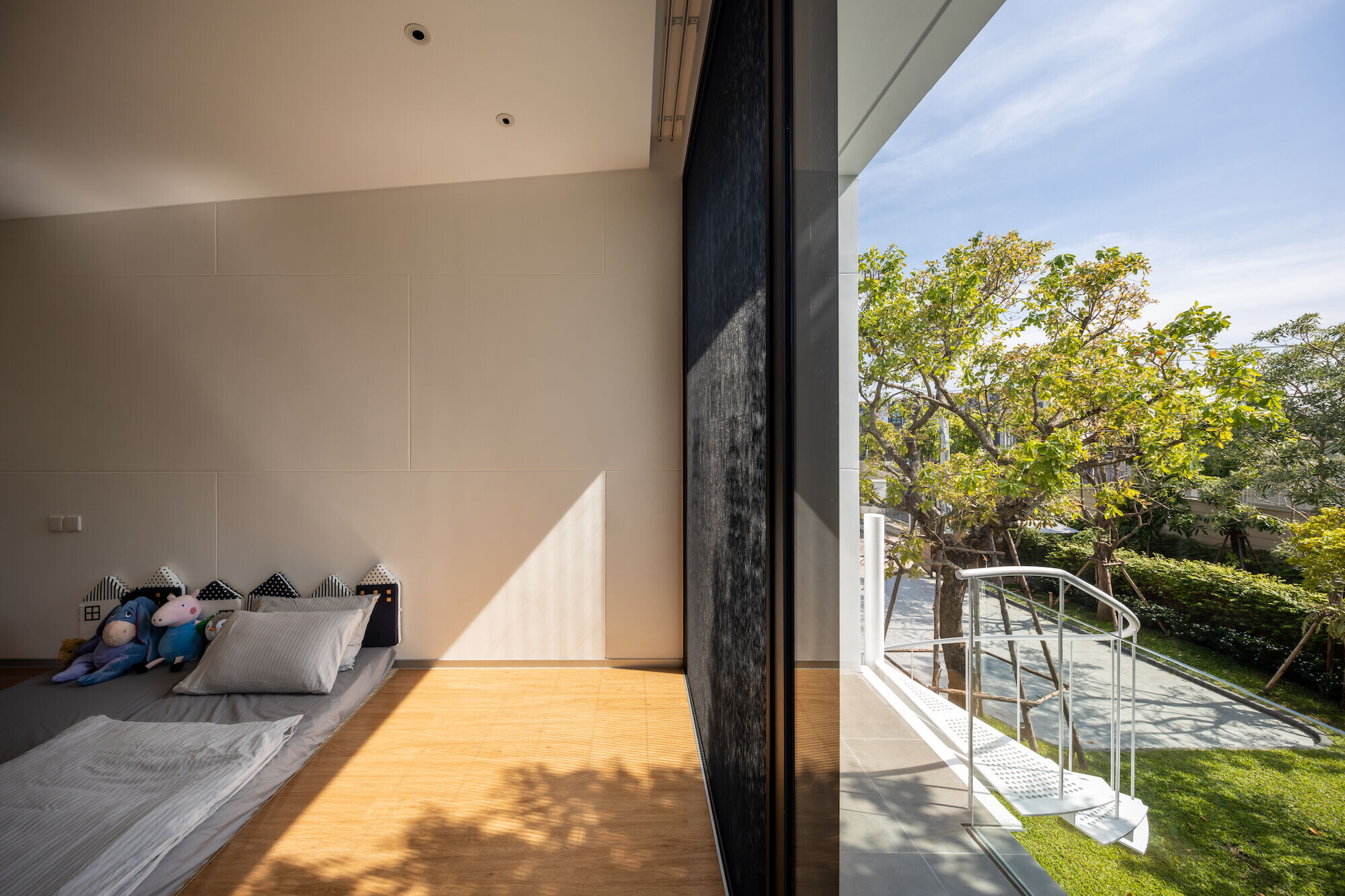
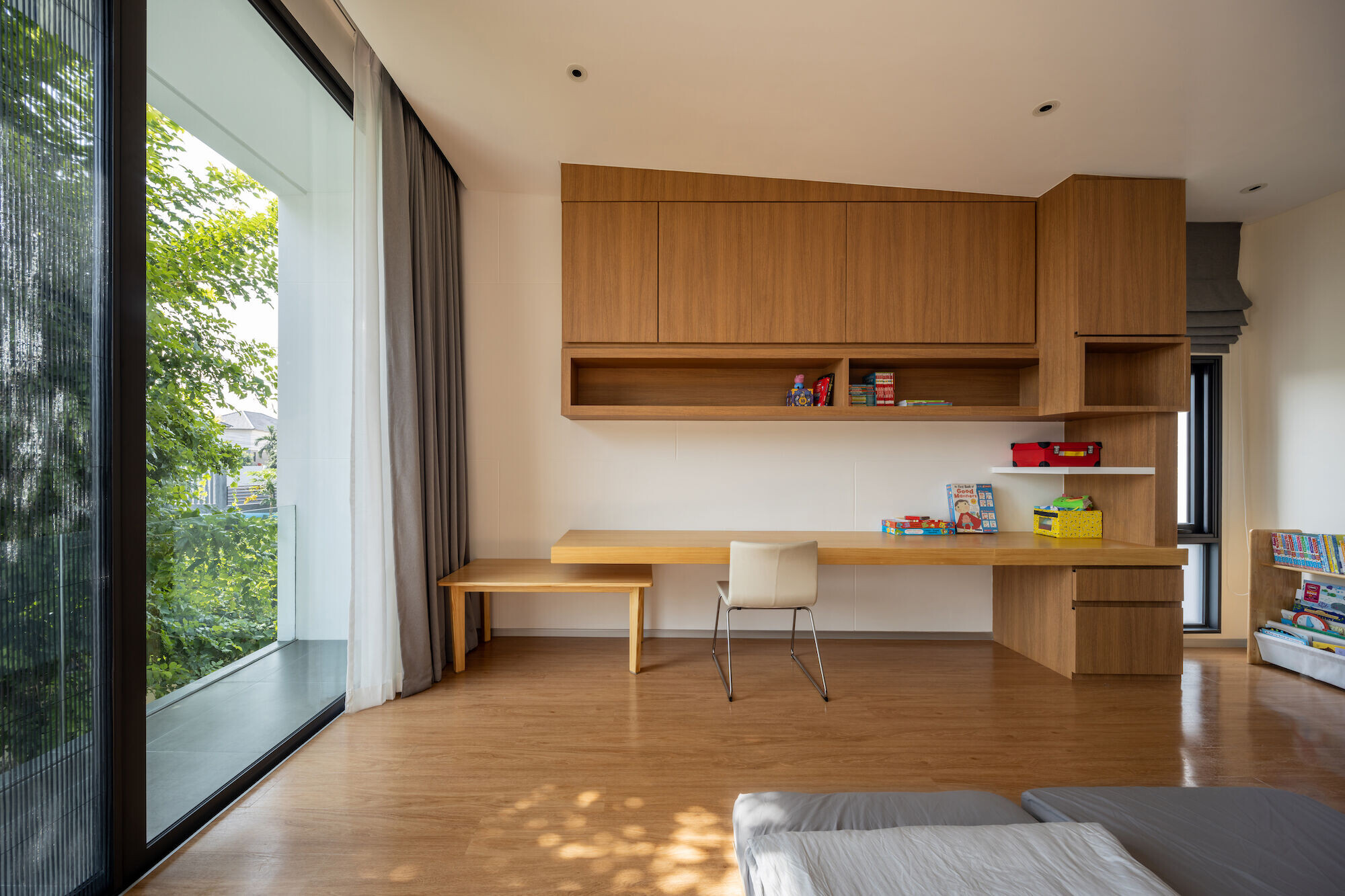
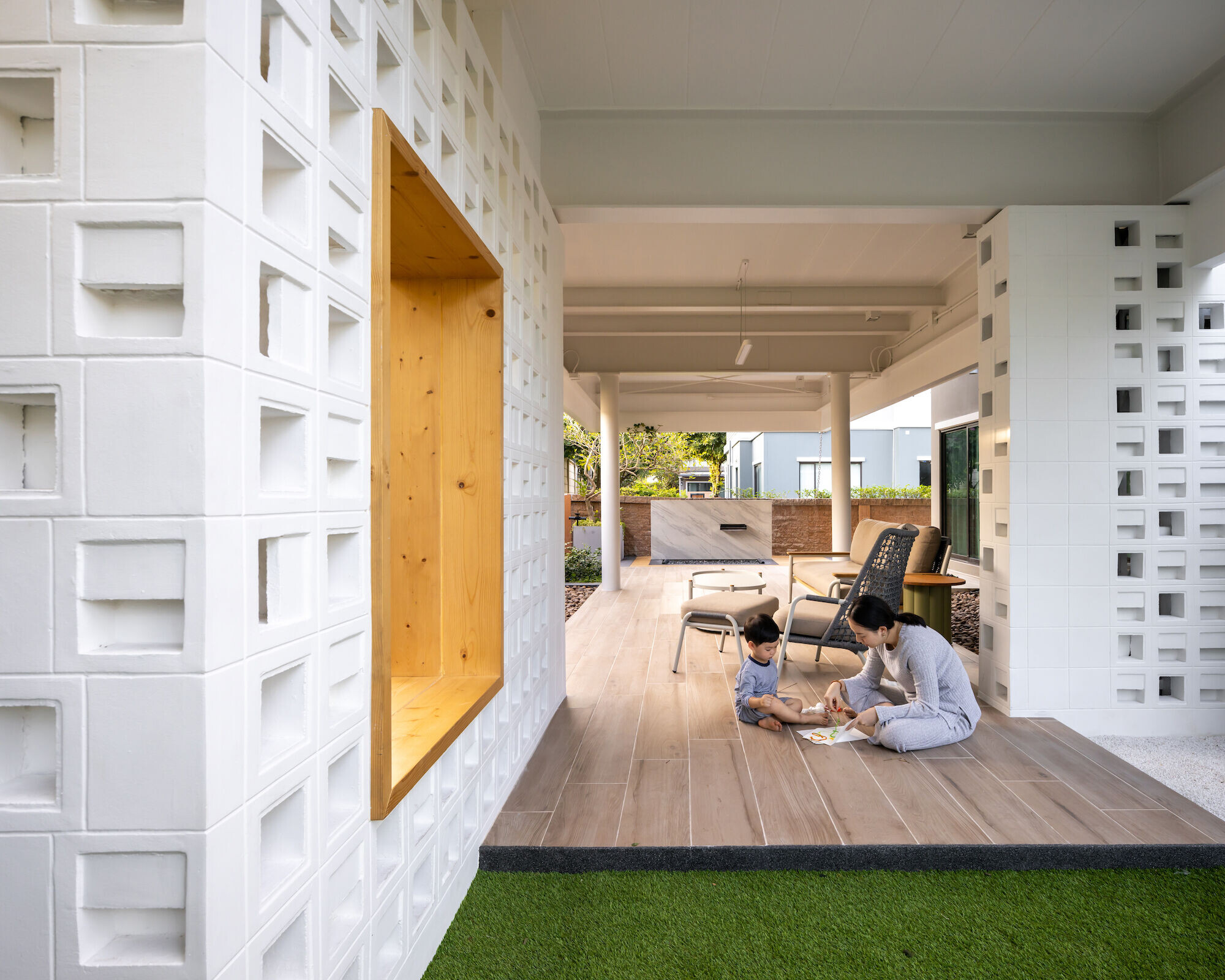
After it was finished, The extension area has been used as the requirement and maybe more. The first time it was designed for young parents for relaxing at a weekend but It has been used by toddlers to play more than their parents. We will not claim the space under the box could relate to Thai traditional house’s criteria, It has not intended to. This extended house is just one of many alternative ways to fulfil the property's house to be your own house.
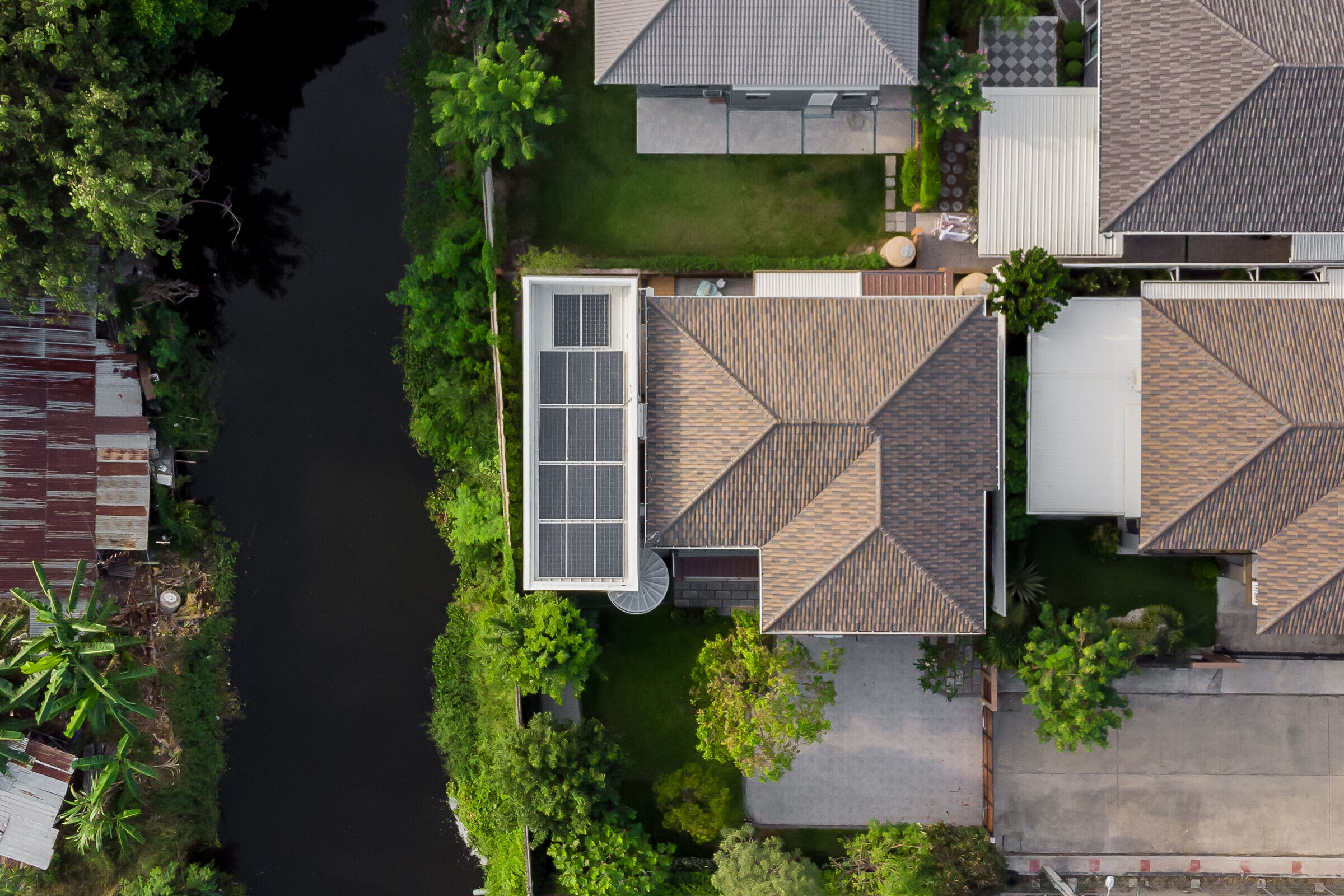
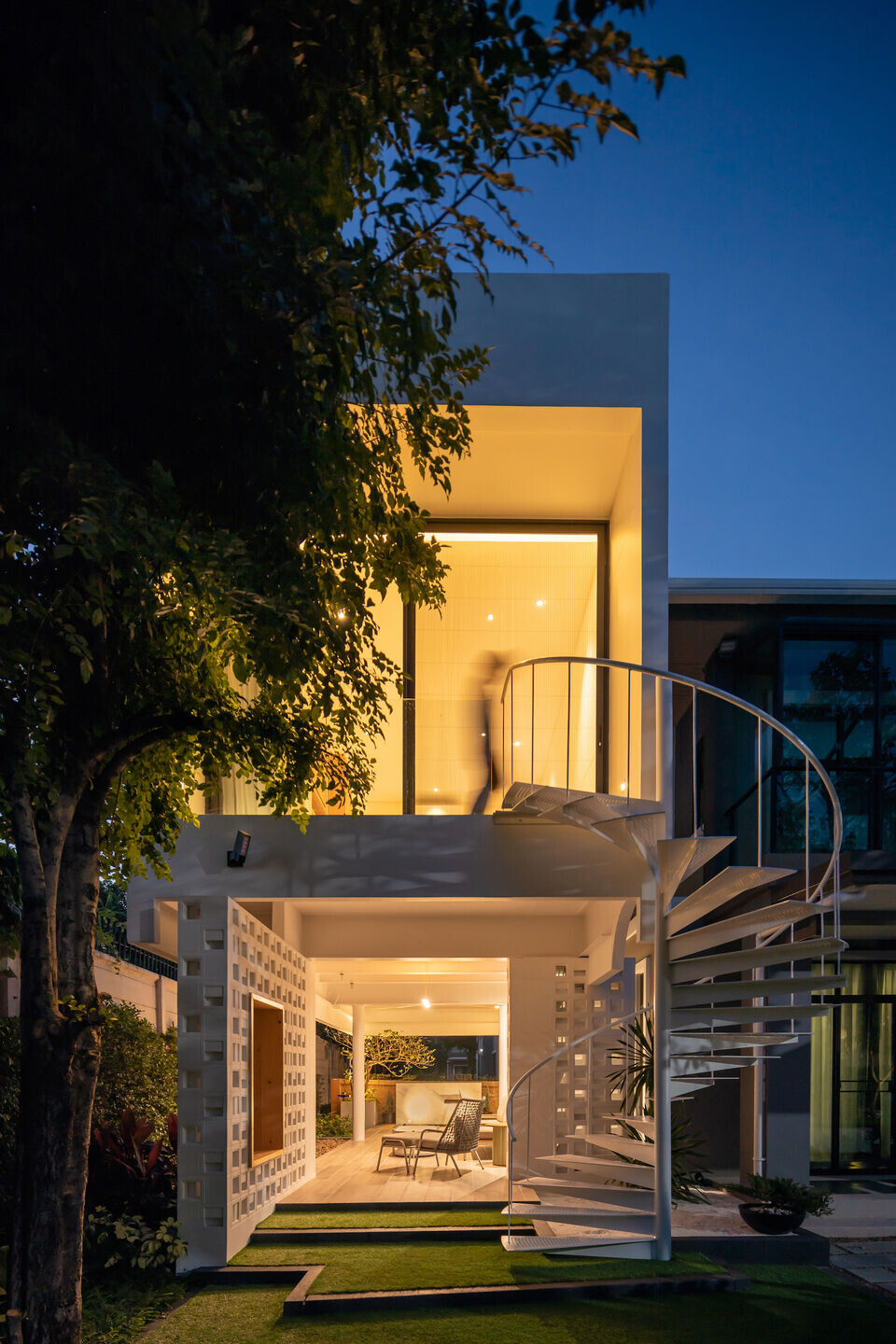
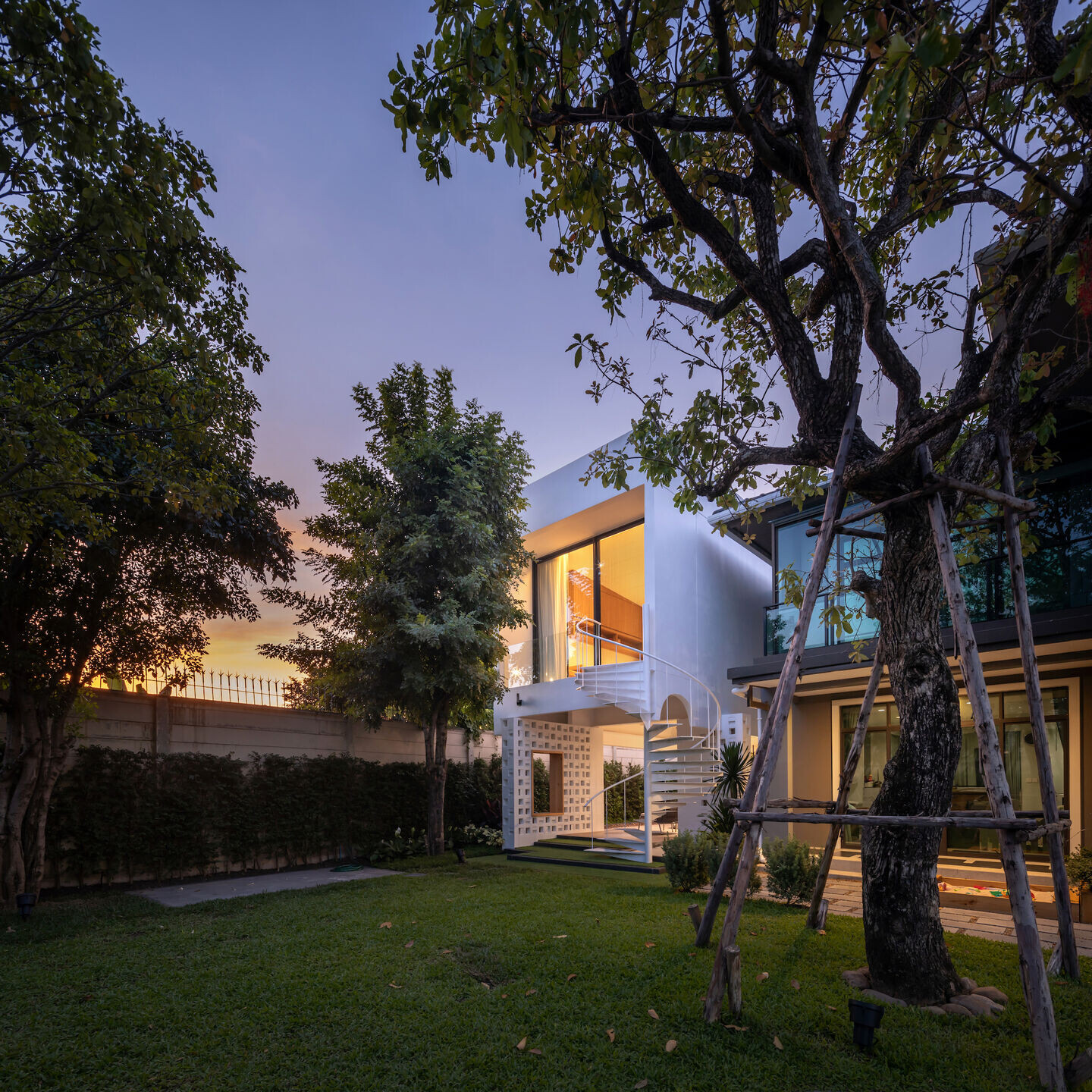
Team:
Architects: FATTSTUDIO
Project Architect: Sudarat Munkarn
Design Director: Wattikon Kosonkit
Design Team: Supanna Chanpensri & Ornyupa Noichad
Interior: Surapat Puanmuang
Lighting Design: FATTSTUDIO collaborate with TRUELIGHT
Structural Engineer: Mr. Nuttapol Wangsittikul
M&E Engineer: Degree system Co.,Ltd
Contractor: SAMCON Co.,Ltd
Interior Contractor: MLT furniture Co.,Ltd
Photographer: Ketsiree Wongwan
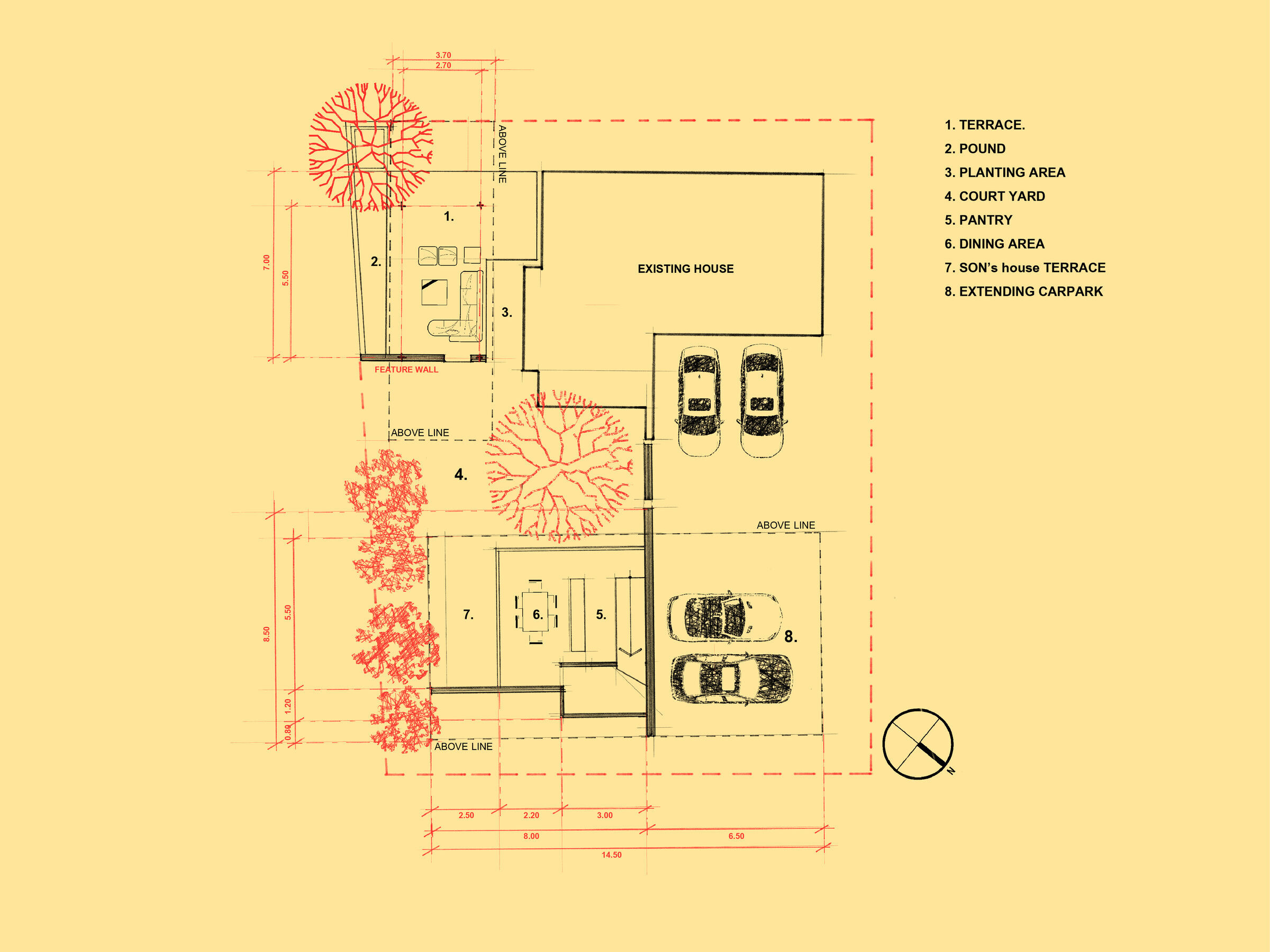
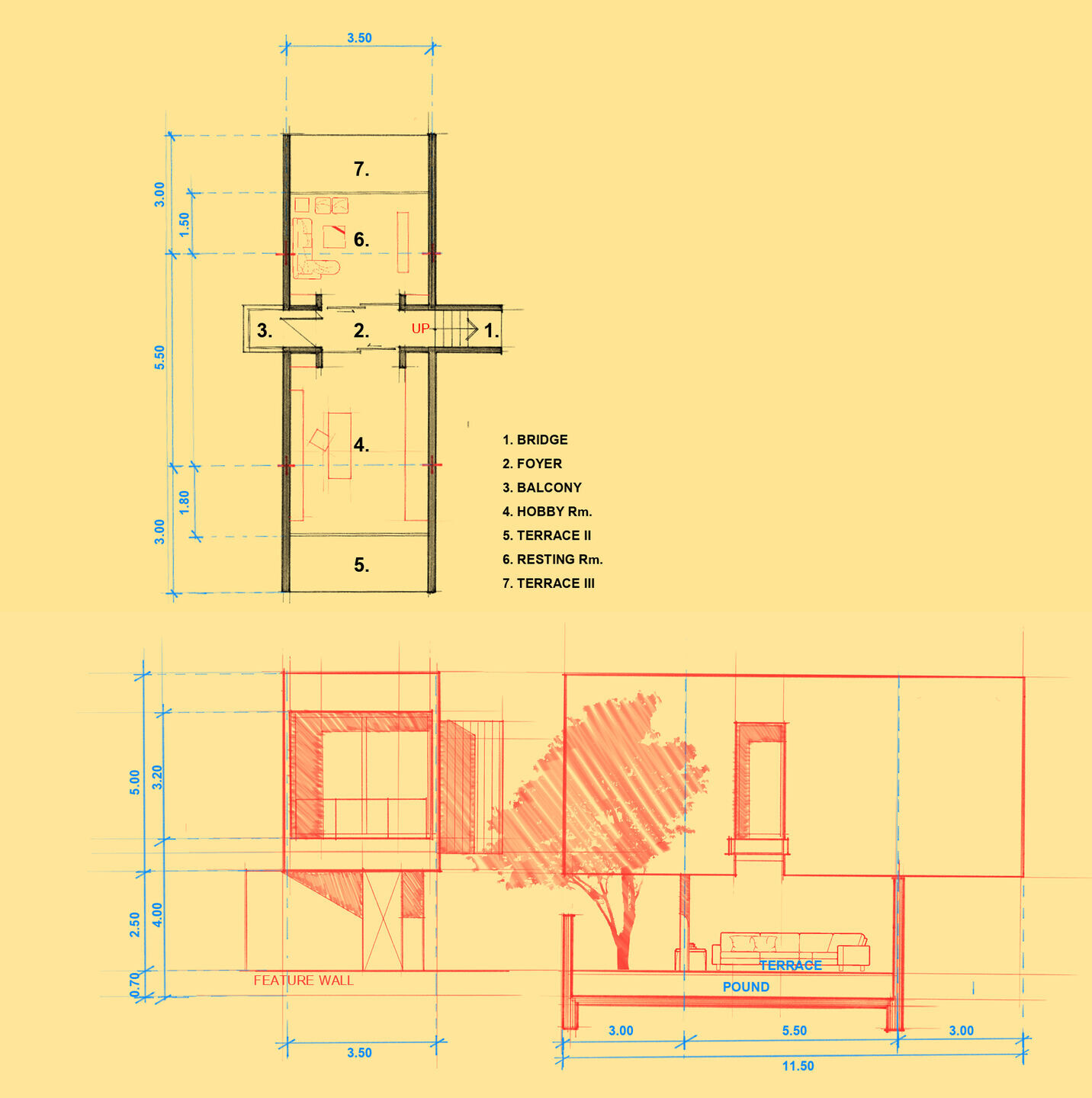
Materials Used:
Interior Lighting - TRUELIGHT
