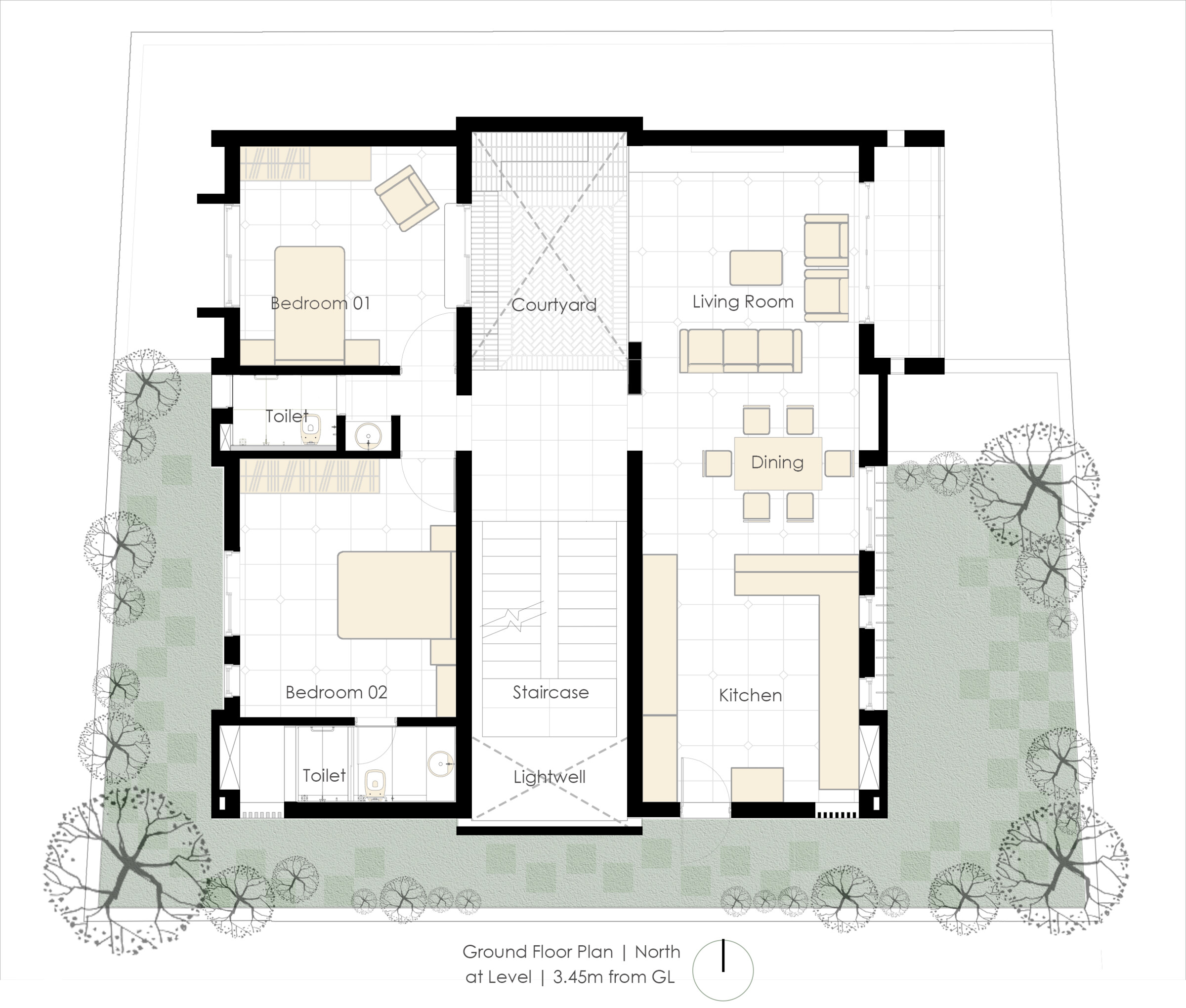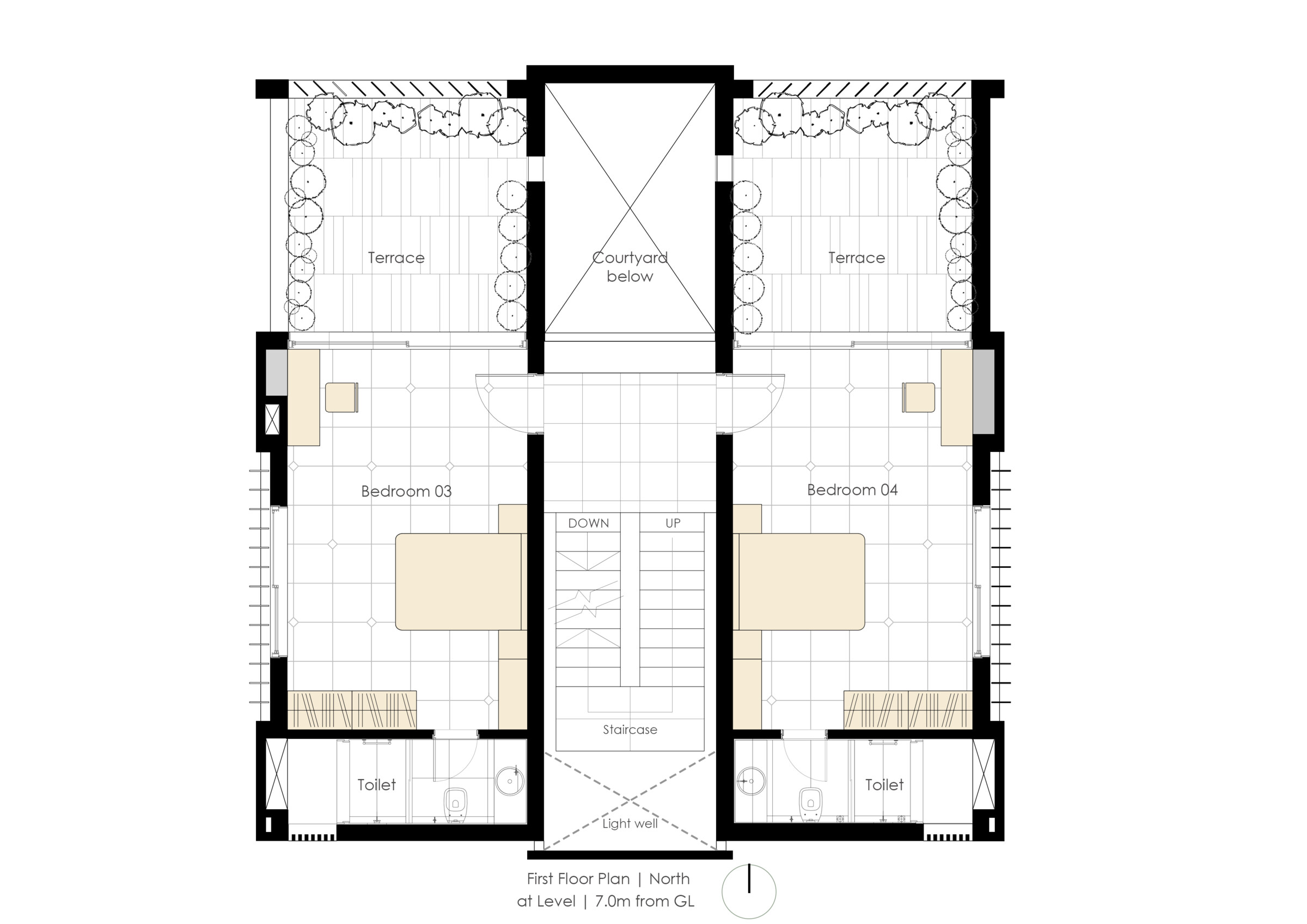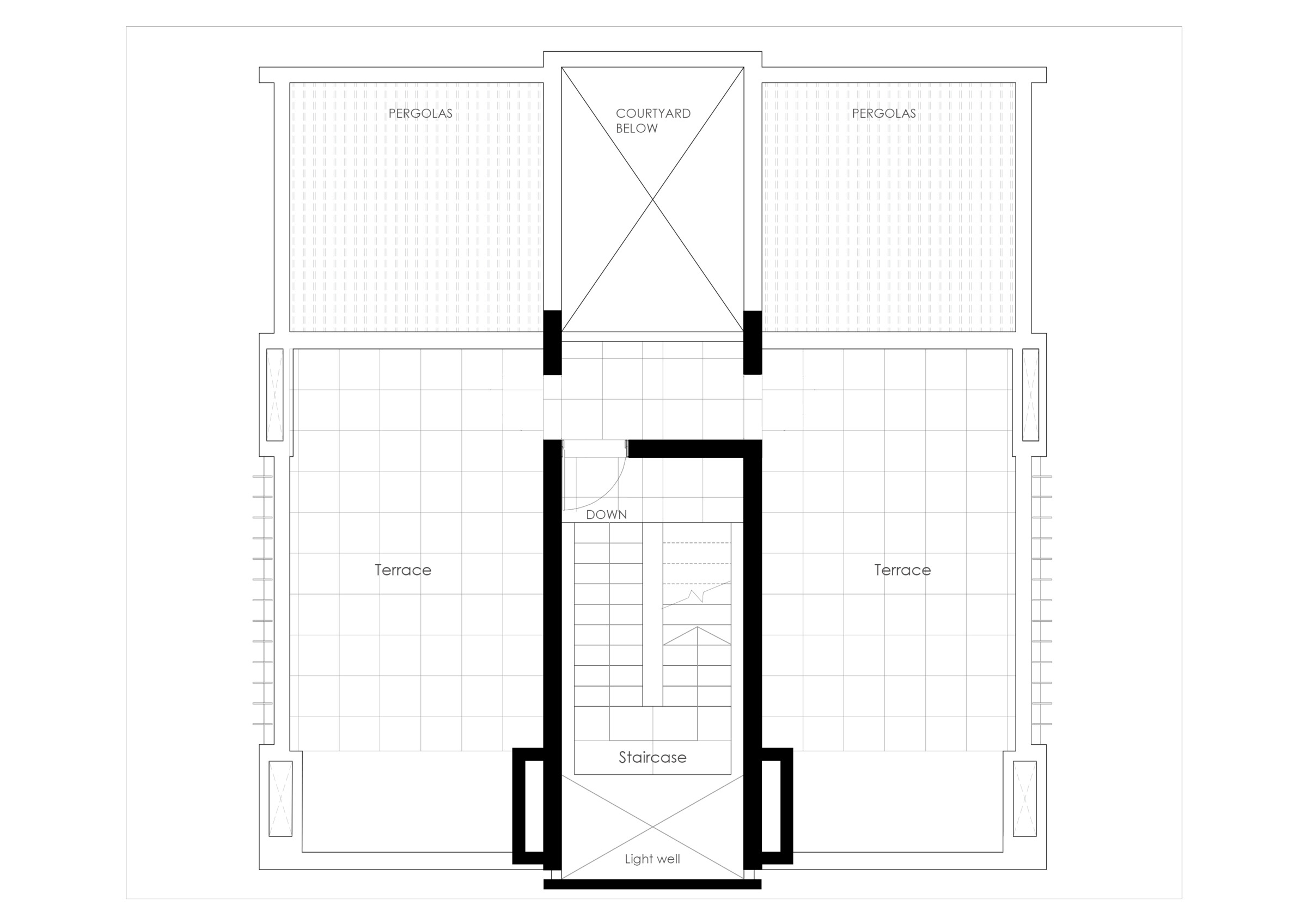Pune is a city that was once famous for wadas. The gardens and courtyards of these wadas once functioned as interaction spaces. 100 Ants has rekindled the essence of these spaces in a contemporary design considering the aspects of the urban settings, surroundings, climate and clients' needs.
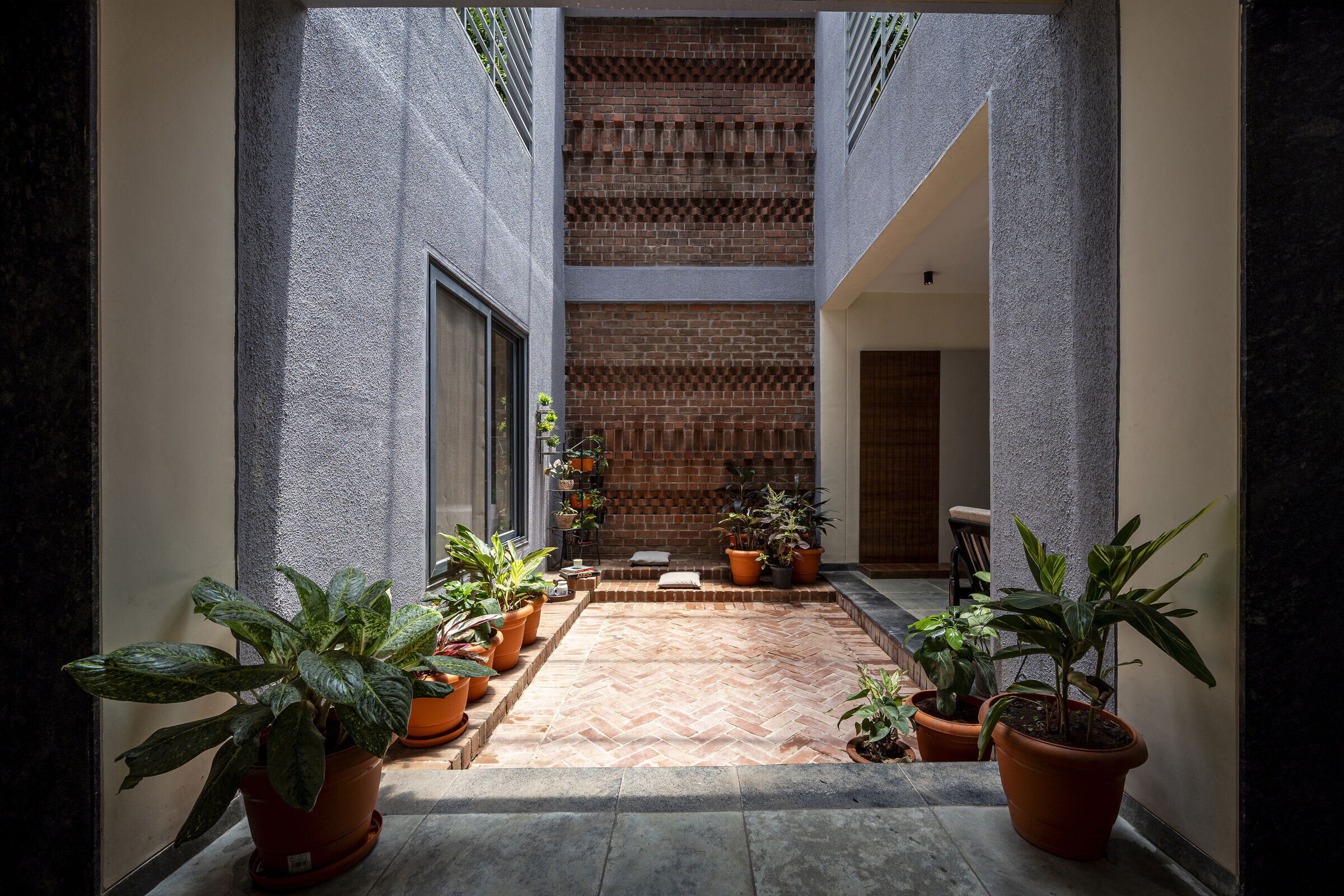
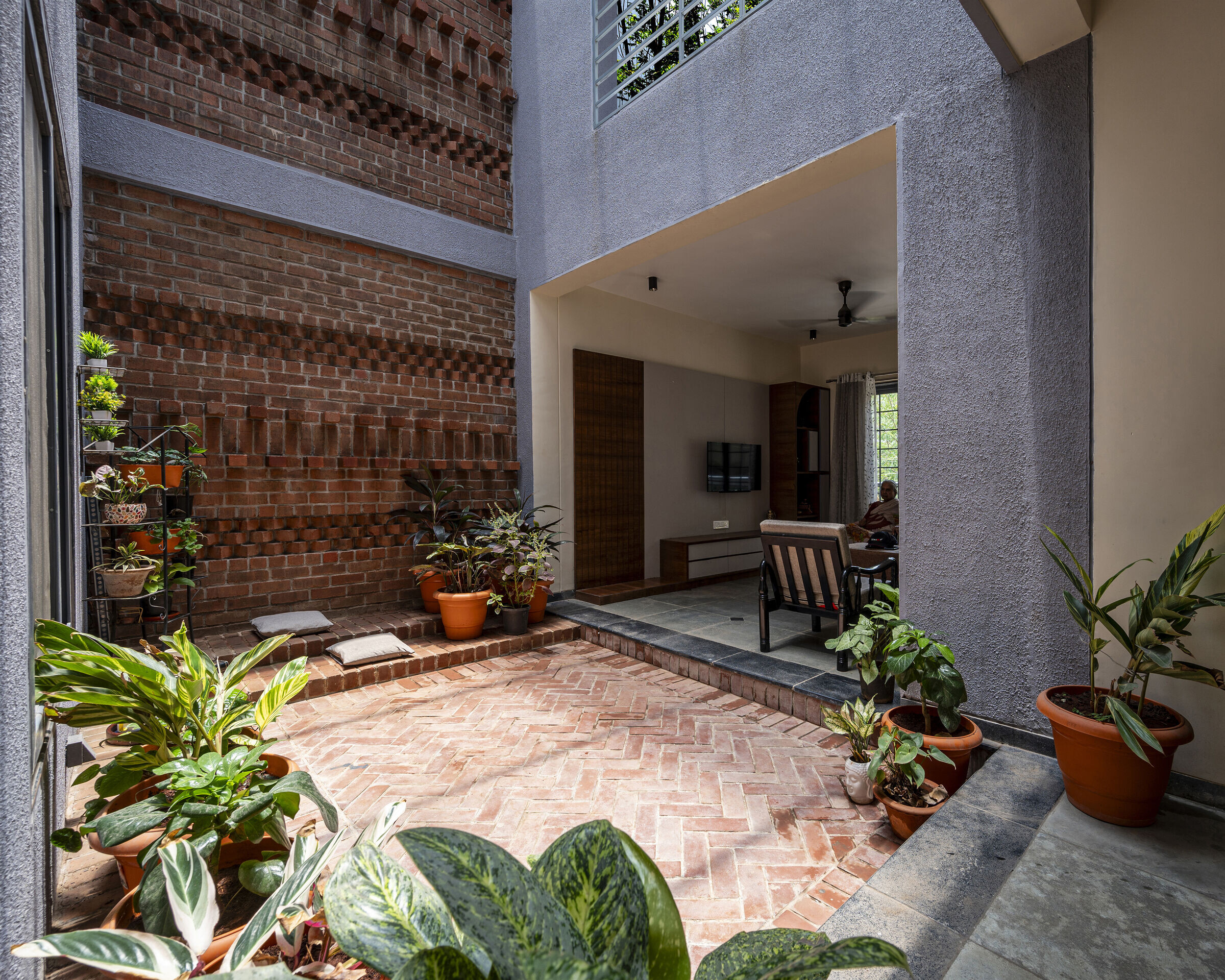
The Garden House is a testament to simplicity with its earthy colour palette seamlessly blending from exterior to interior. The carved-out masses with permutations of closed, semi-open and open spaces and the balcony add a subtle vibrancy to the structure. Surrounded by tall buildings on three sides and a vacant plot on the west; the architects have provided inward-looking spaces in the design to avoid any compromise on the views maintaining privacy all the same. With thoughtful future considerations for the adjoining plot, the site is raised from the ground level with a height of one floor. The ground floor thus functions as a parking area and as an entrance to the bungalow. The habitable spaces commence from the first level onwards.
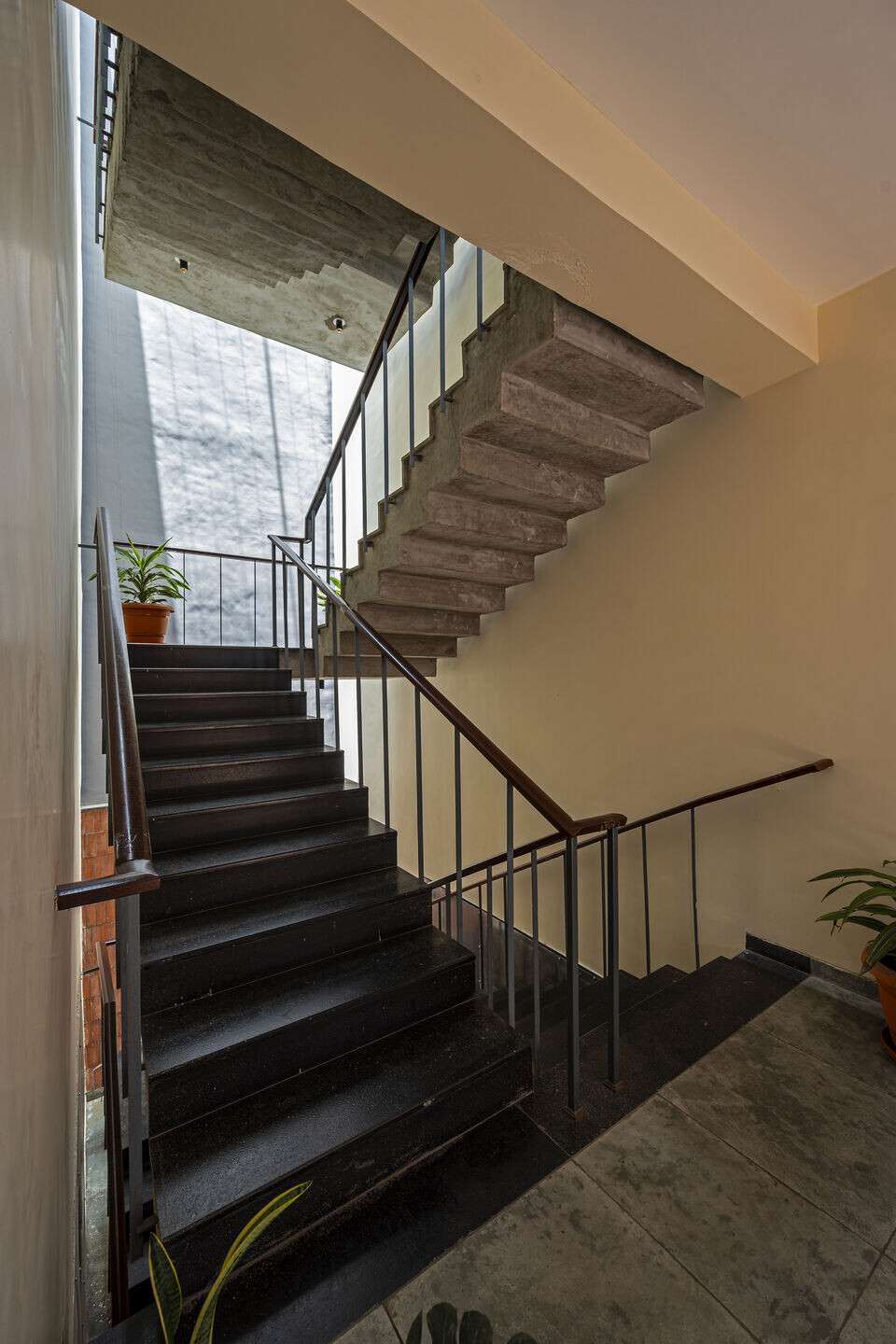
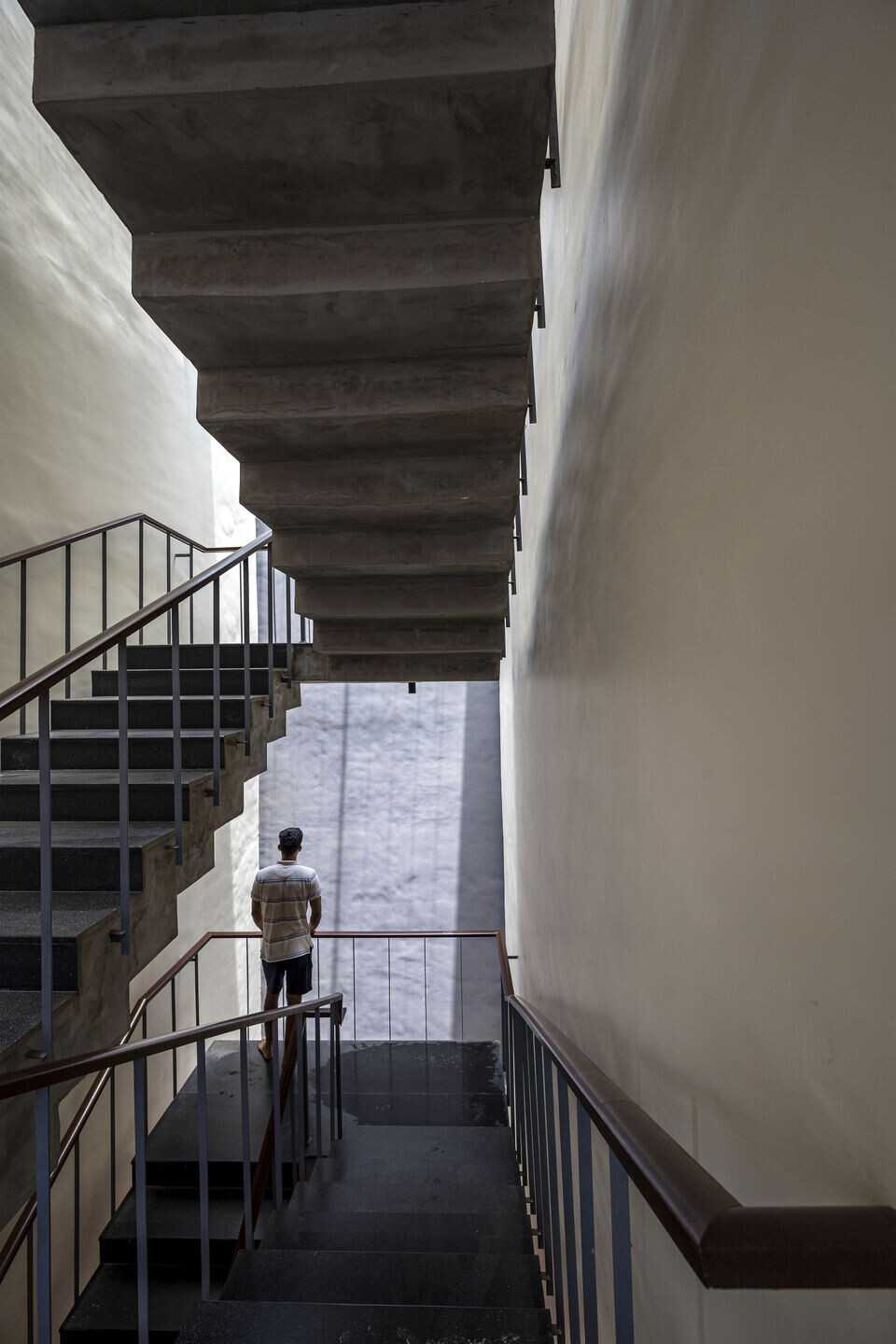
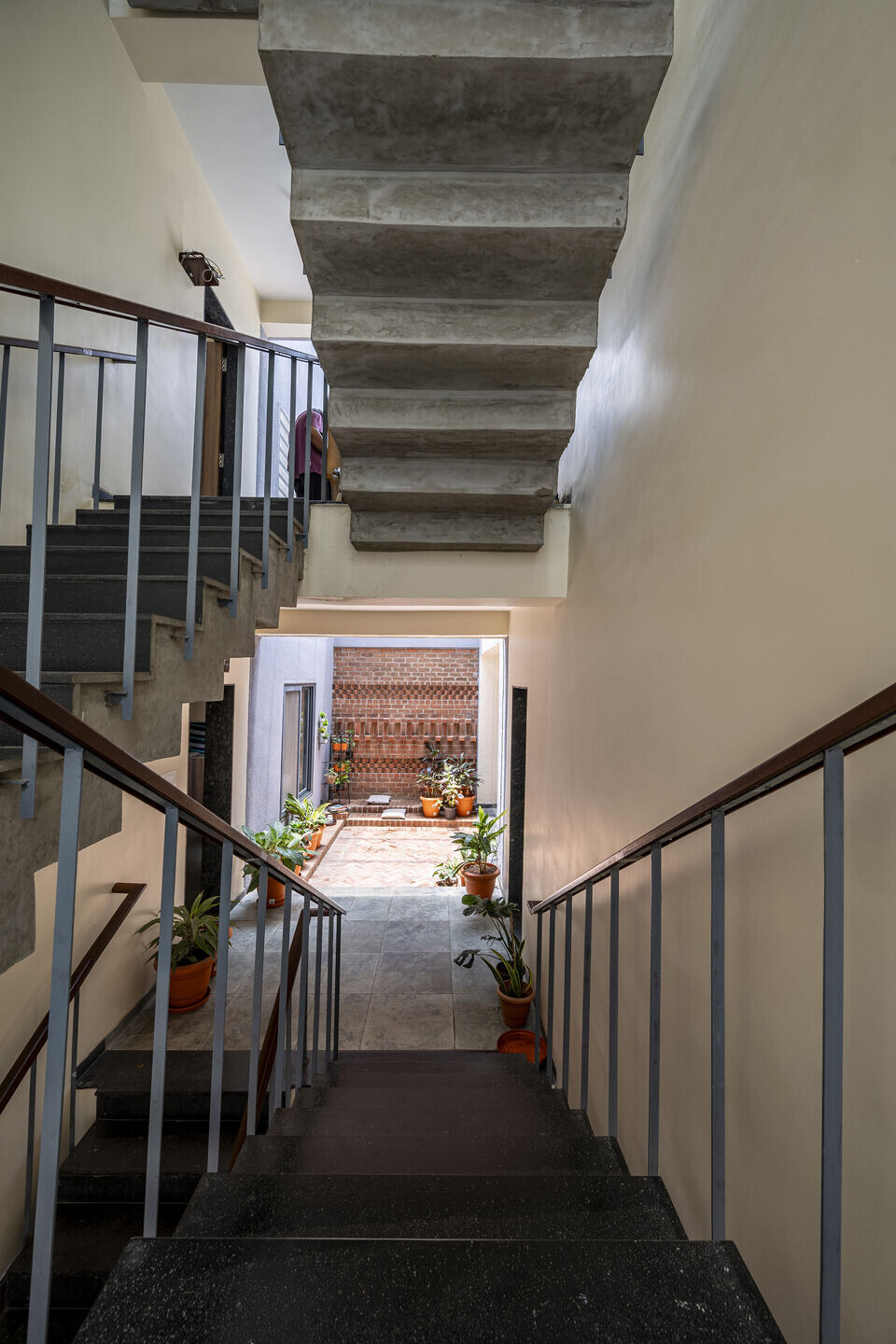
The seemingly simple structure reveals meticulous planning as you enter the house. The bungalow is organised into three distinct bays using a structured grid layout. The central bay features a floating staircase and a courtyard- the spine of the house. The other two bays house the living, dining and kitchen on the east; bedrooms on the west on the first floor and additional bedrooms with attached terraces on the second floor.
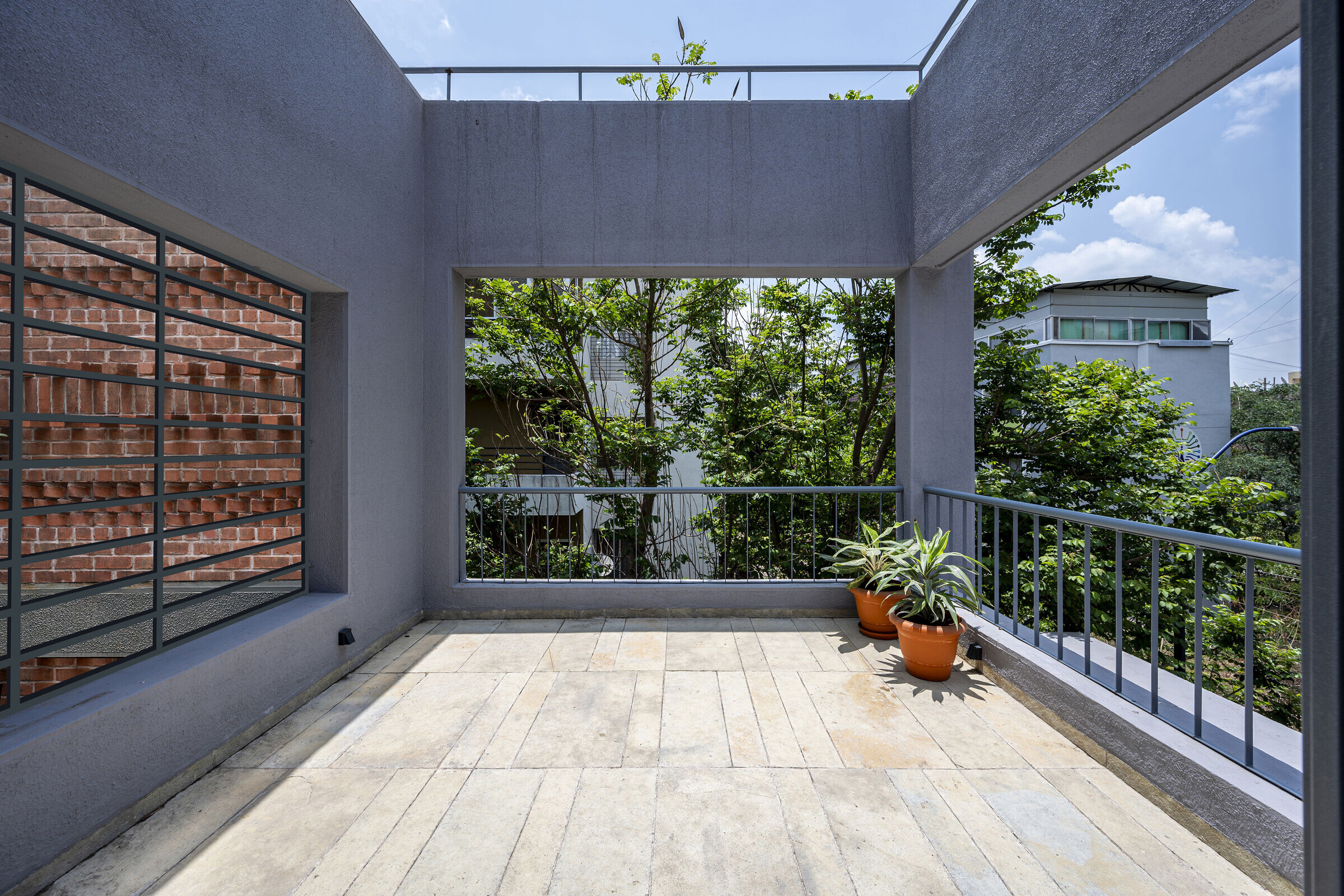
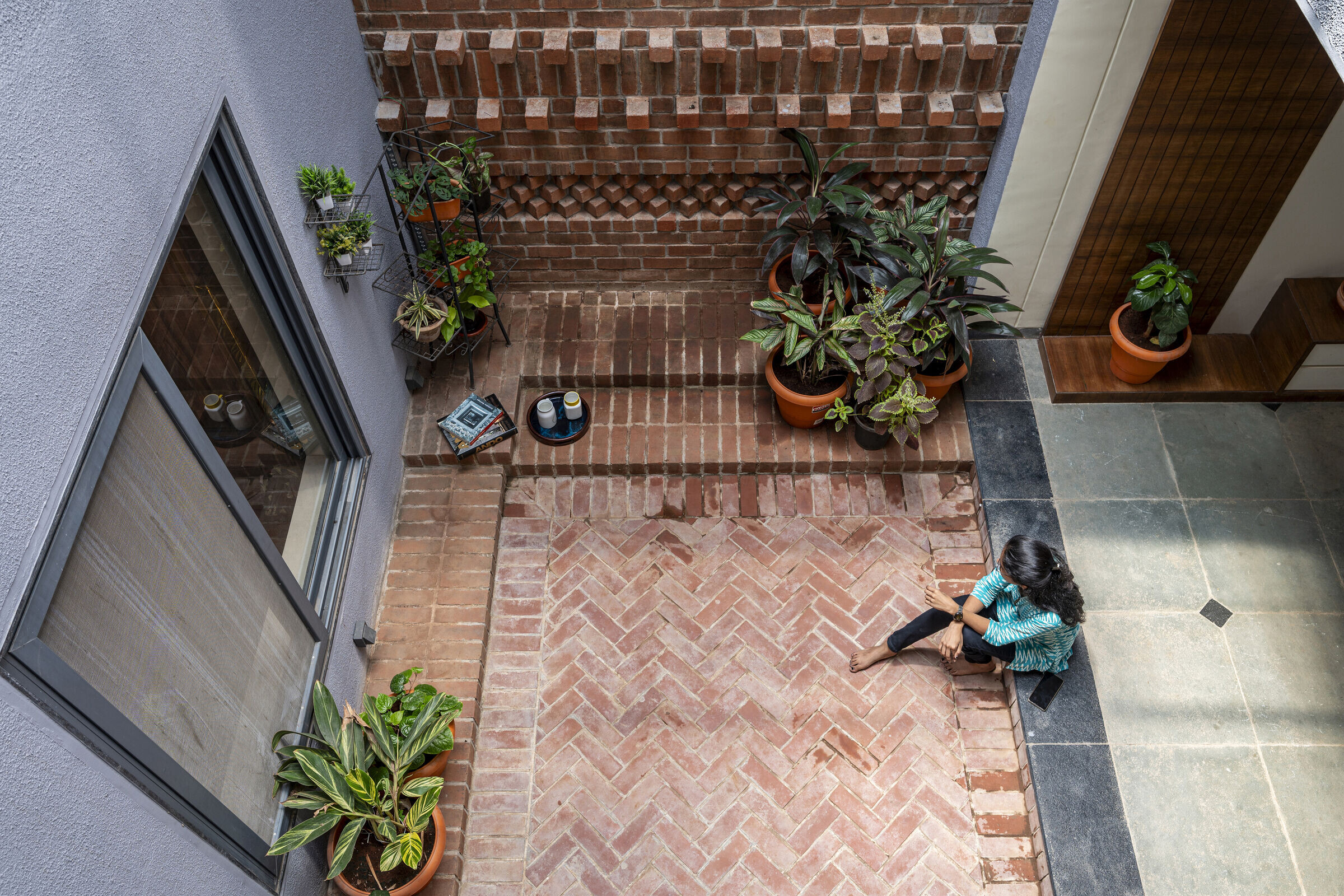
The living area seamlessly merges with the courtyard, on the first floor. It fosters a visual connection between the two floors making the spaces interactive. The brick wall and flooring set the earthy tone of the courtyard. The same material used differently as a herringbone pattern for flooring and an intricately designed vertical wall render the right amount of visual texture.
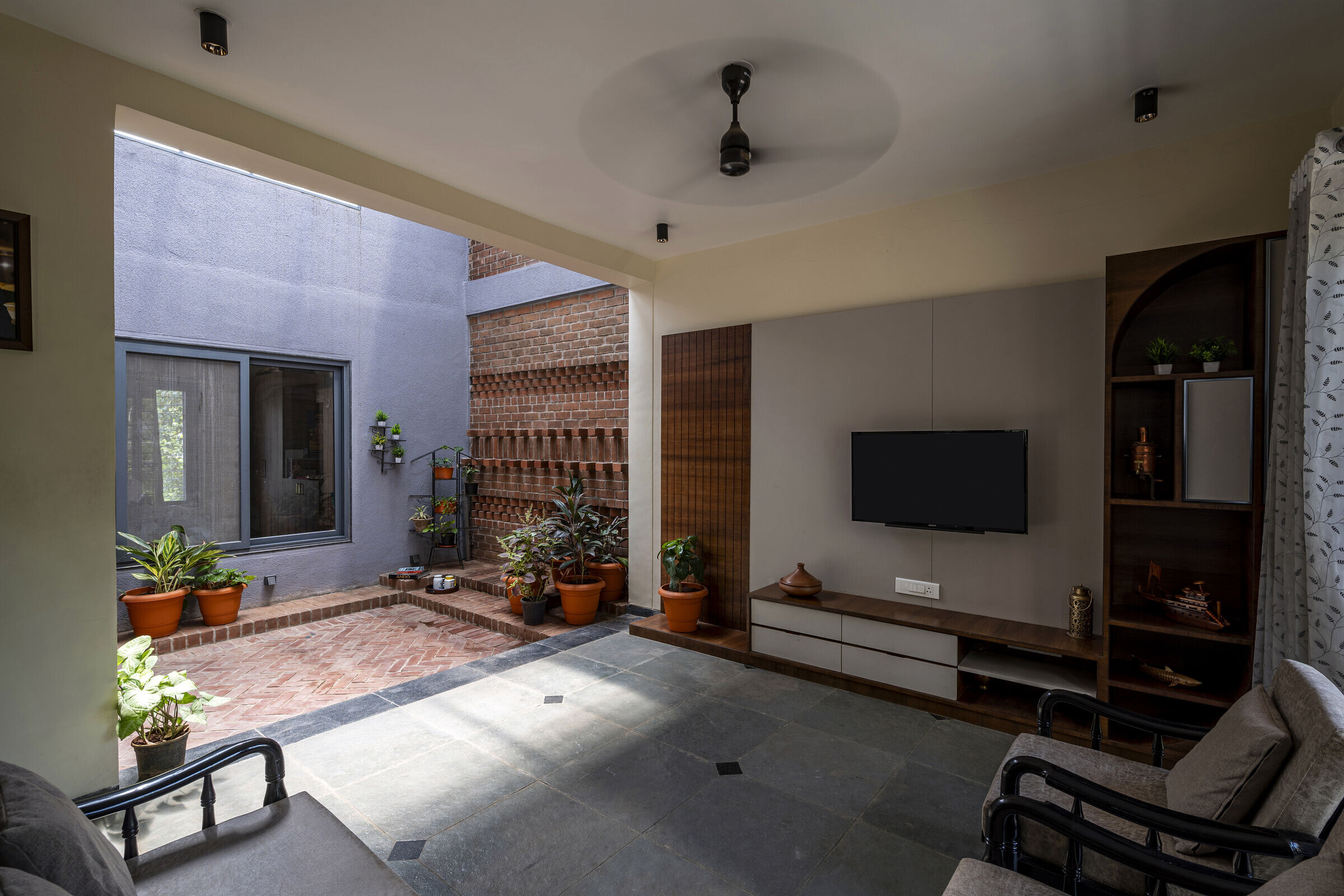
The house is designed combining function with aesthetics and well-thought-passive strategies that considerably reduce heat and provide ample light and ventilation. Toilets on the southern side shield bedrooms from heat gain from the harsh southern Sun. Proposed fins on the East and West facades mitigate low-angle sunlight, contributing to a climate-responsive design that reduces reliance on air conditioning. Apart from the elevational treatment, designers have ensured the intimate green pockets abutting each room are effective heat buffers. A fenestration with brick blocks and jali at the entrance is a feature that ensures ventilation throughout the staircase block using stack effect.
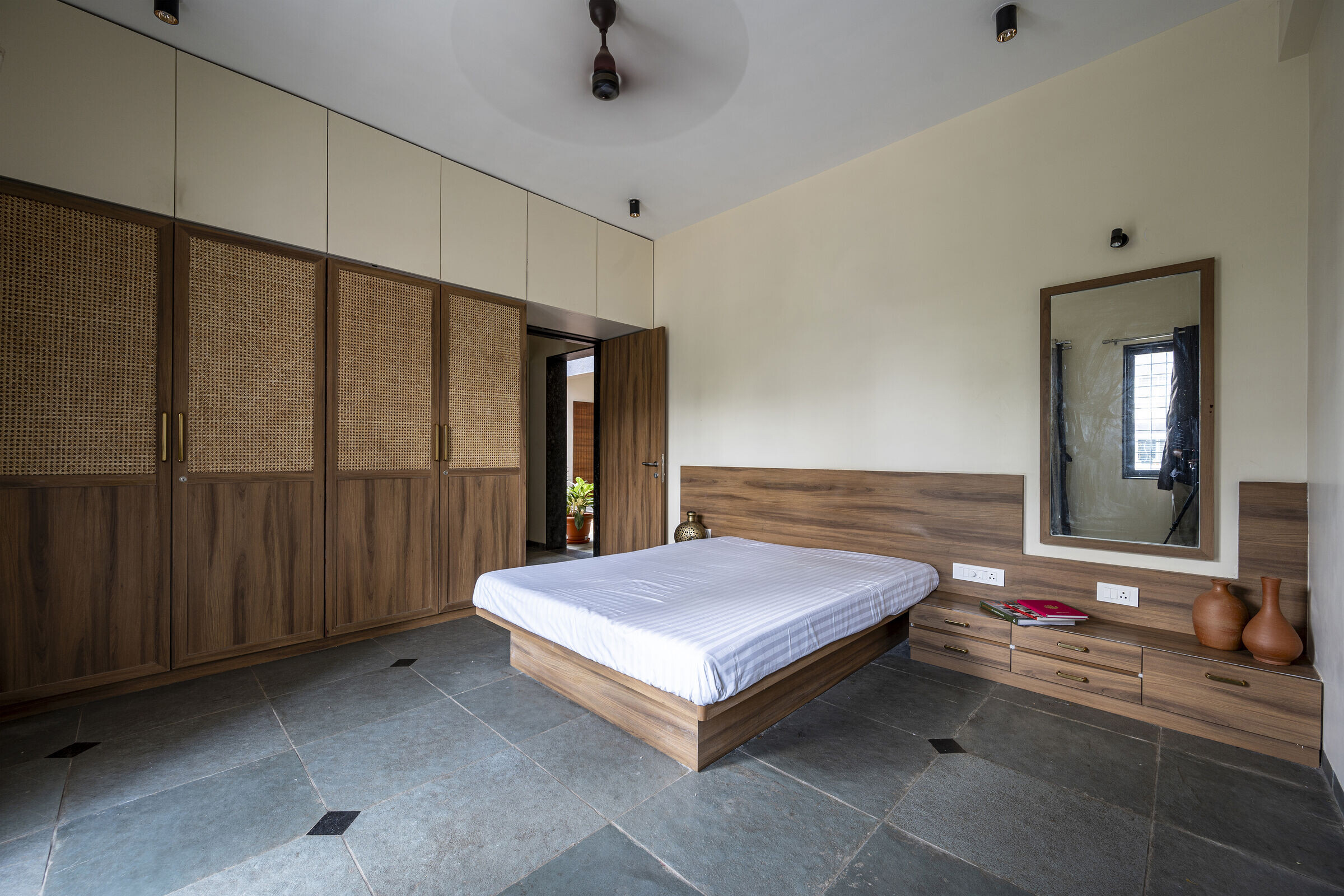
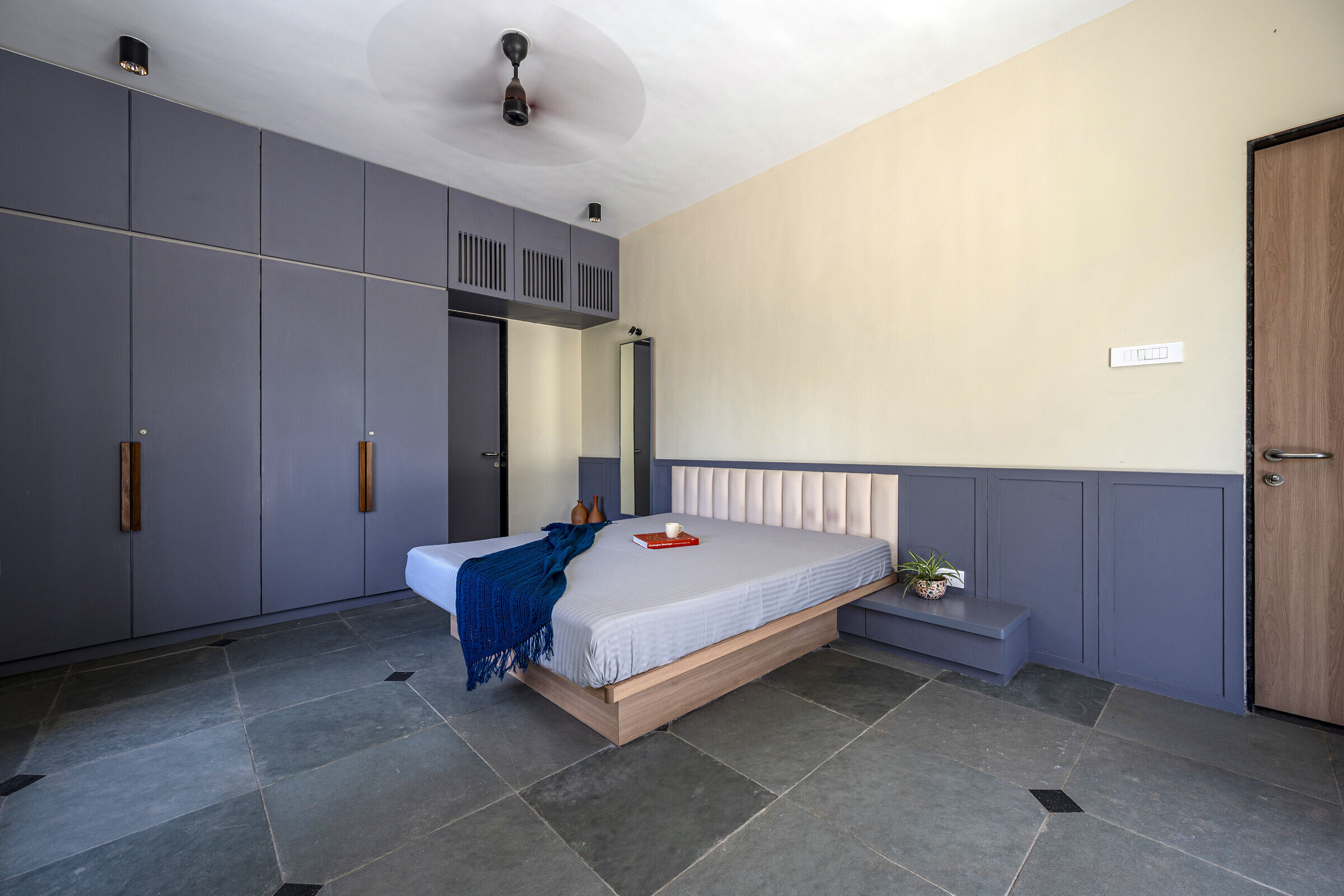
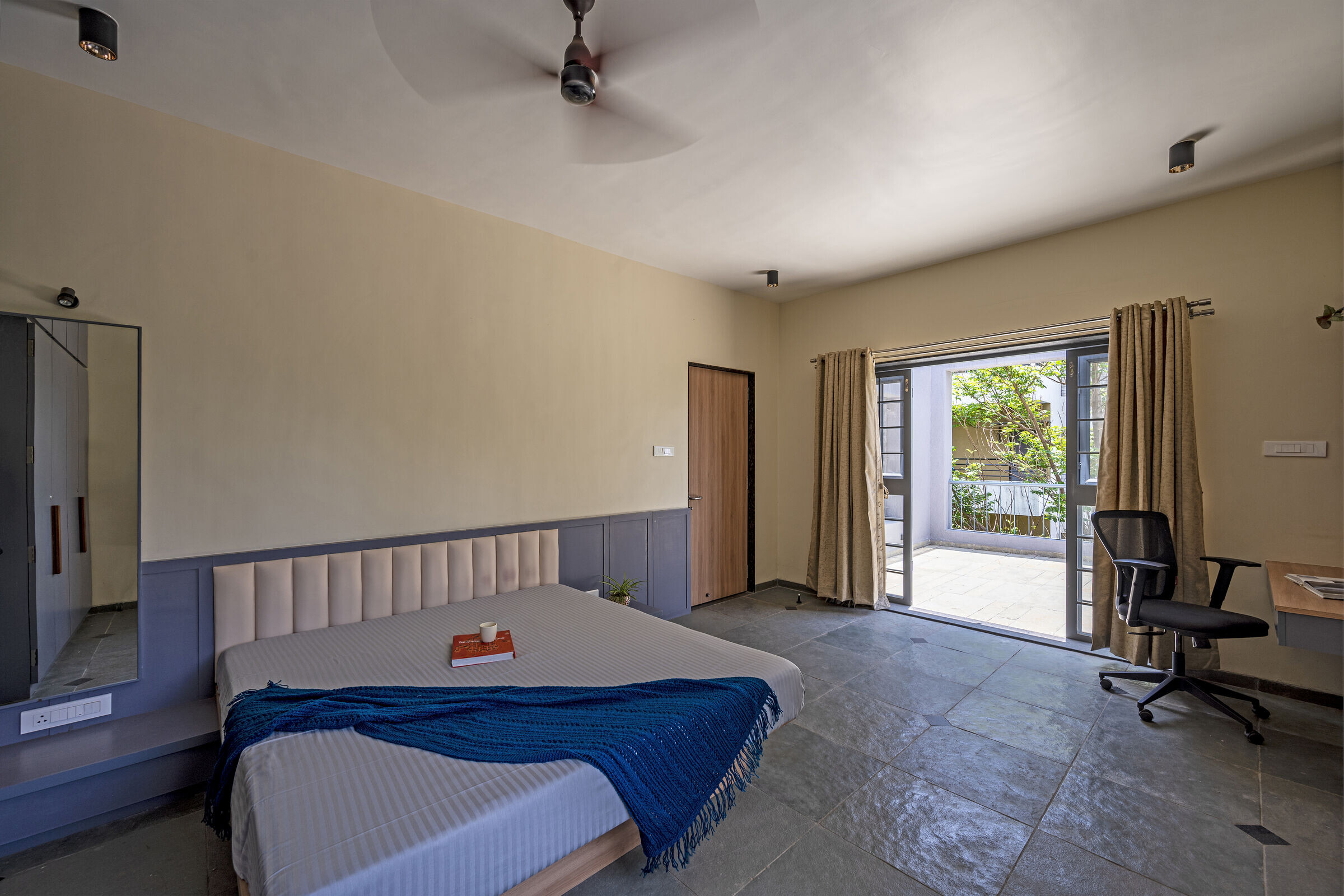
Daylight has been taken care of by diffused light from the sides and top of the staircase as well as the courtyard. The staircase; an important feature in the house, becomes the focal point. Every mid-landing that acts as a deck opens out to the wall which will be painted as a single huge painting by a local artist. The central bay acts as a light well with inward-looking spaces with the staircase and courtyard.
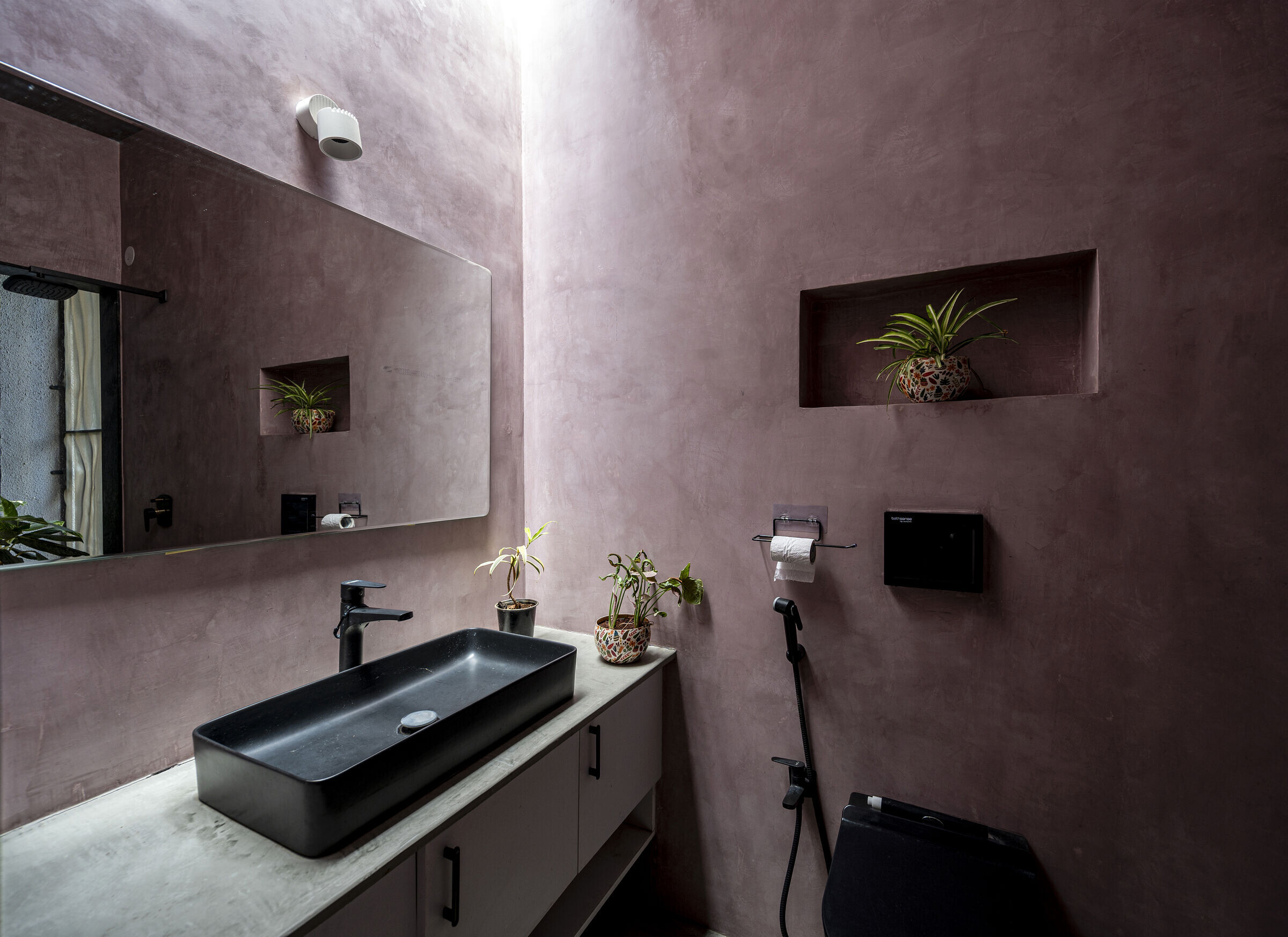
Principal Architect(s):
Ar. Chaitanya Padhye, Ar. Swarali Sathaye
Project Architect: Ar. Aniket Kulkarni
Firm’s Website Link: https://www.100ants.in/
Firm’s Instagram Link: https://www.instagram.com/100ants
Text credits: Shruti Deshpande
