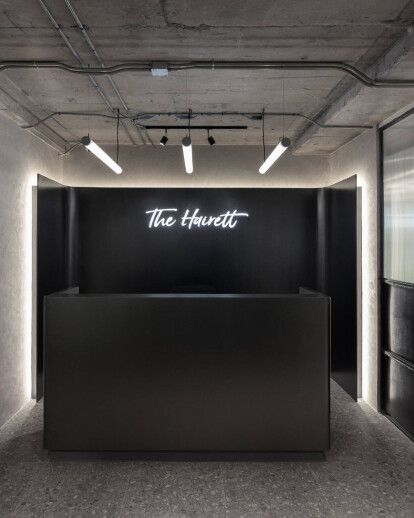The Hairett is a hair salon situated in the heart of the city, Bangkok. We wanted to build a unique character that makes The Hairett different from the other feminine hairdresser shops in town. One of the challenges was the budget, so a simple material such as concrete and wall-painted are mandatory but how we can make it characteristics and unique is our goal.
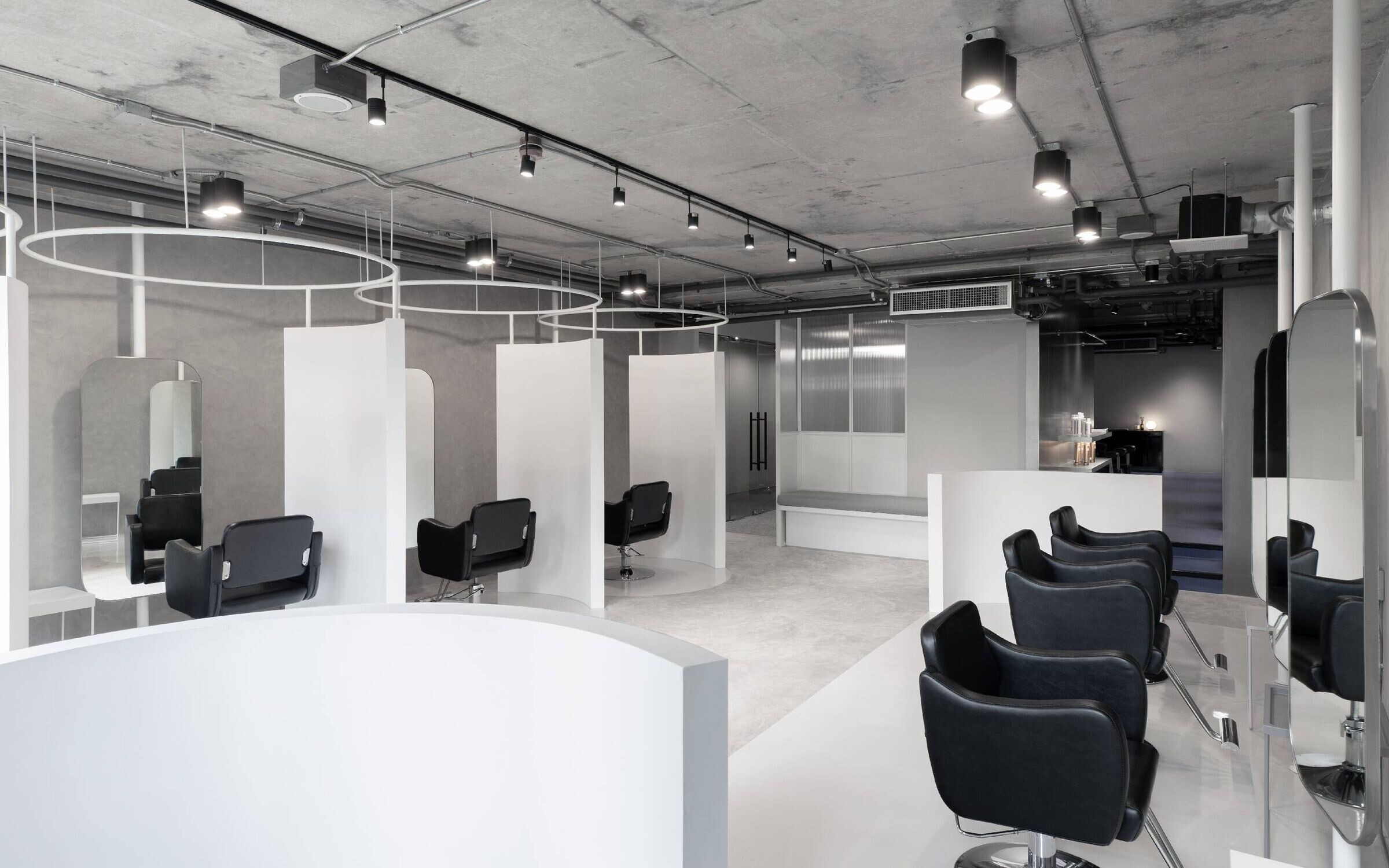
Our concept idea is to create layers of walls, all of the new walls or partitions that have been added would have different finishes to make the existing concrete walls stand out. The added wall was simply painted white and the black aluminum frame with pattern glass for partition.

In the layout process, each haircut station has to keep a distance from the other. One of the first ideas to explore was privacy. The challenge was how to keep an open plan and still get that sense of privacy? In the beginning, we started by looking into the users' experience. Start from the entrance and all the touchpoint to get a better understanding of the users' experience.
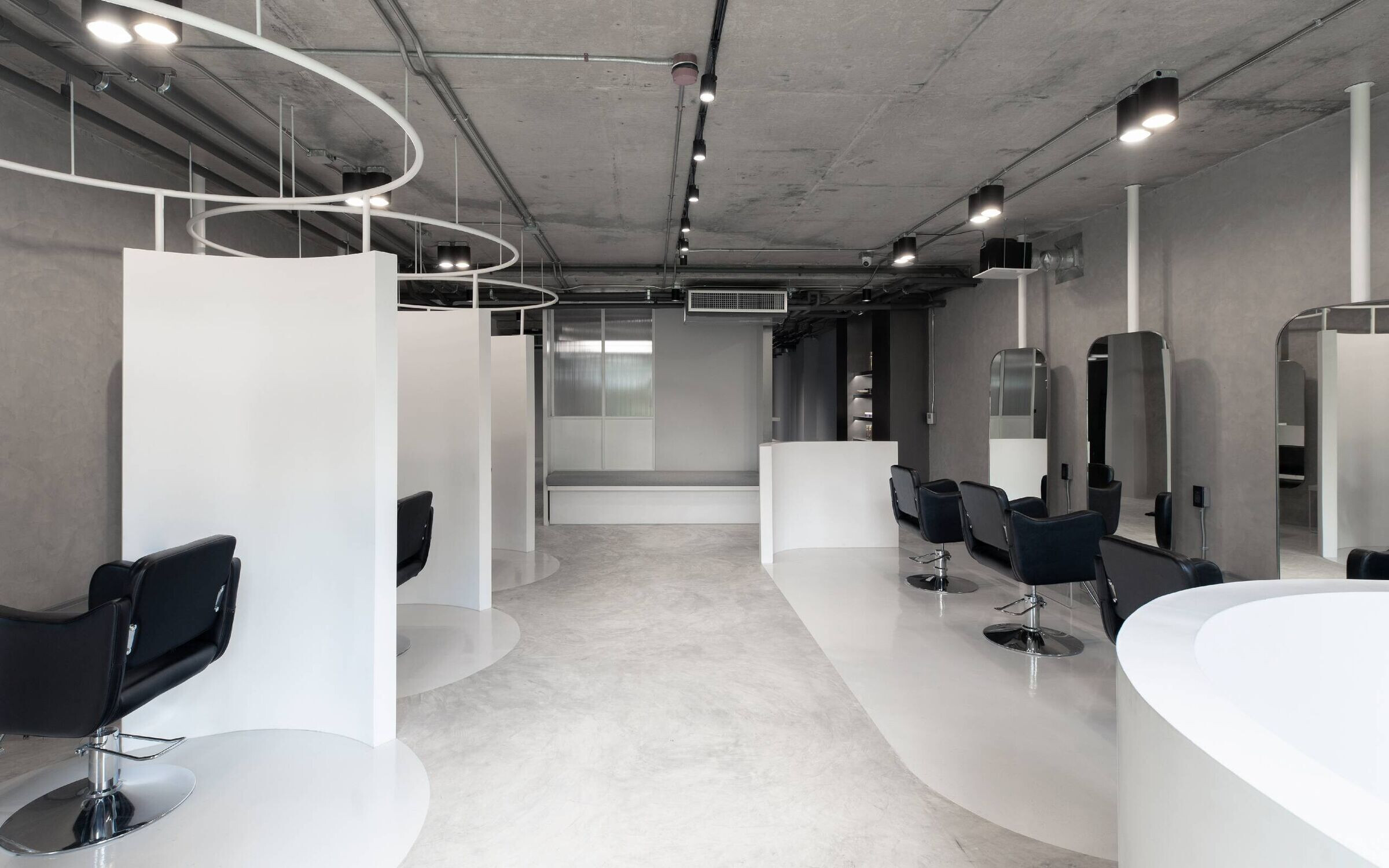
In the haircut area is the open plan area with an open ceiling. There are seven haircut seats in total. All of the haircut mirrors fix to the white tube column. It makes the mirror look like it's floating from the floor. There are three haircut stations together for group seating. A half-wall partition and a flooring highlighter was the space divider.
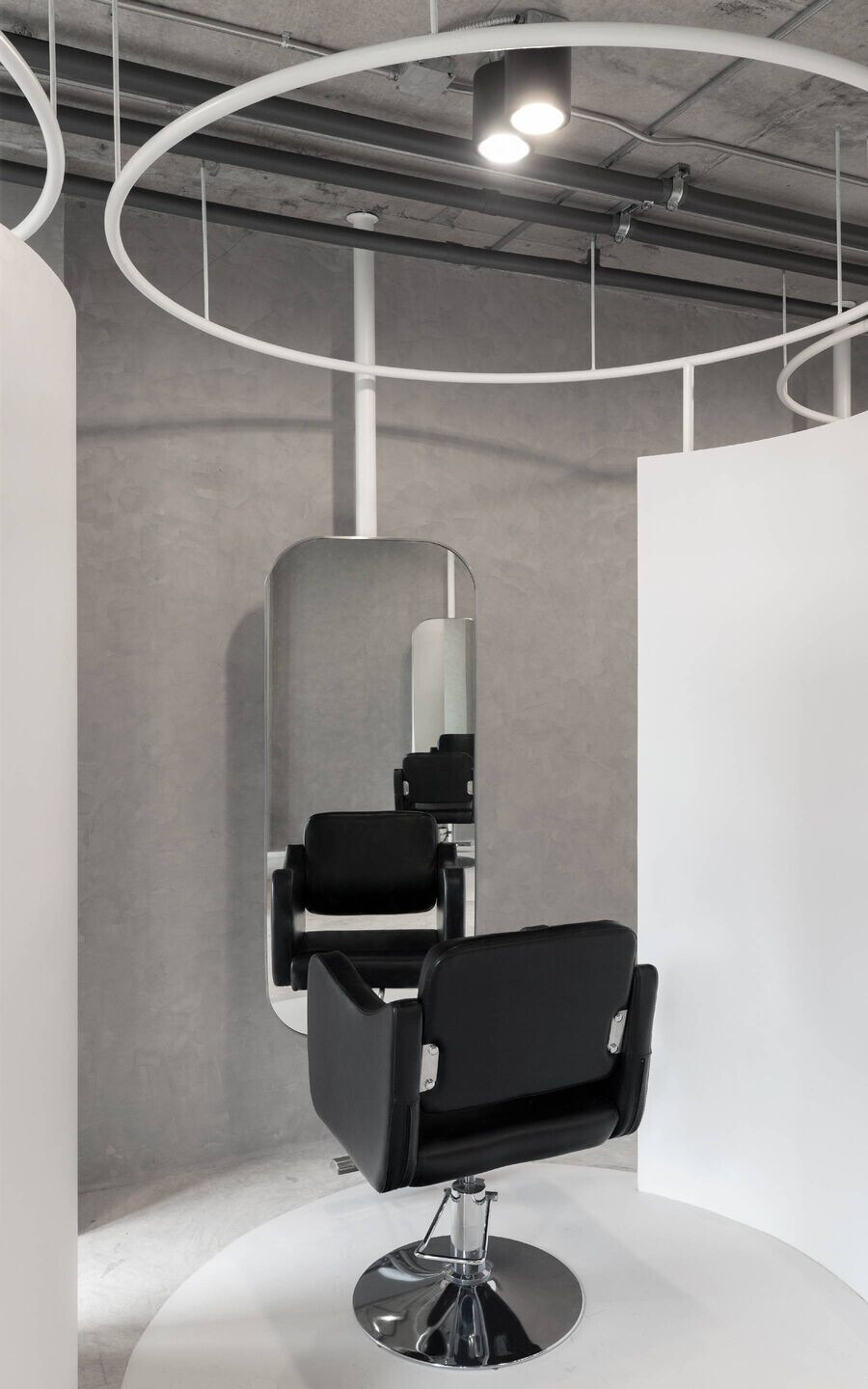
From a concrete floor to a white painted epoxy floor. Same as the Pod Space, it has this wall that goes around one/fourth of the circle and the curtain goes around the rest of the circle with the white circular floor. The curtain allows the Pod Space to be completely closed and that gives the customers to get that privacy feeling that no other hairdressers have.
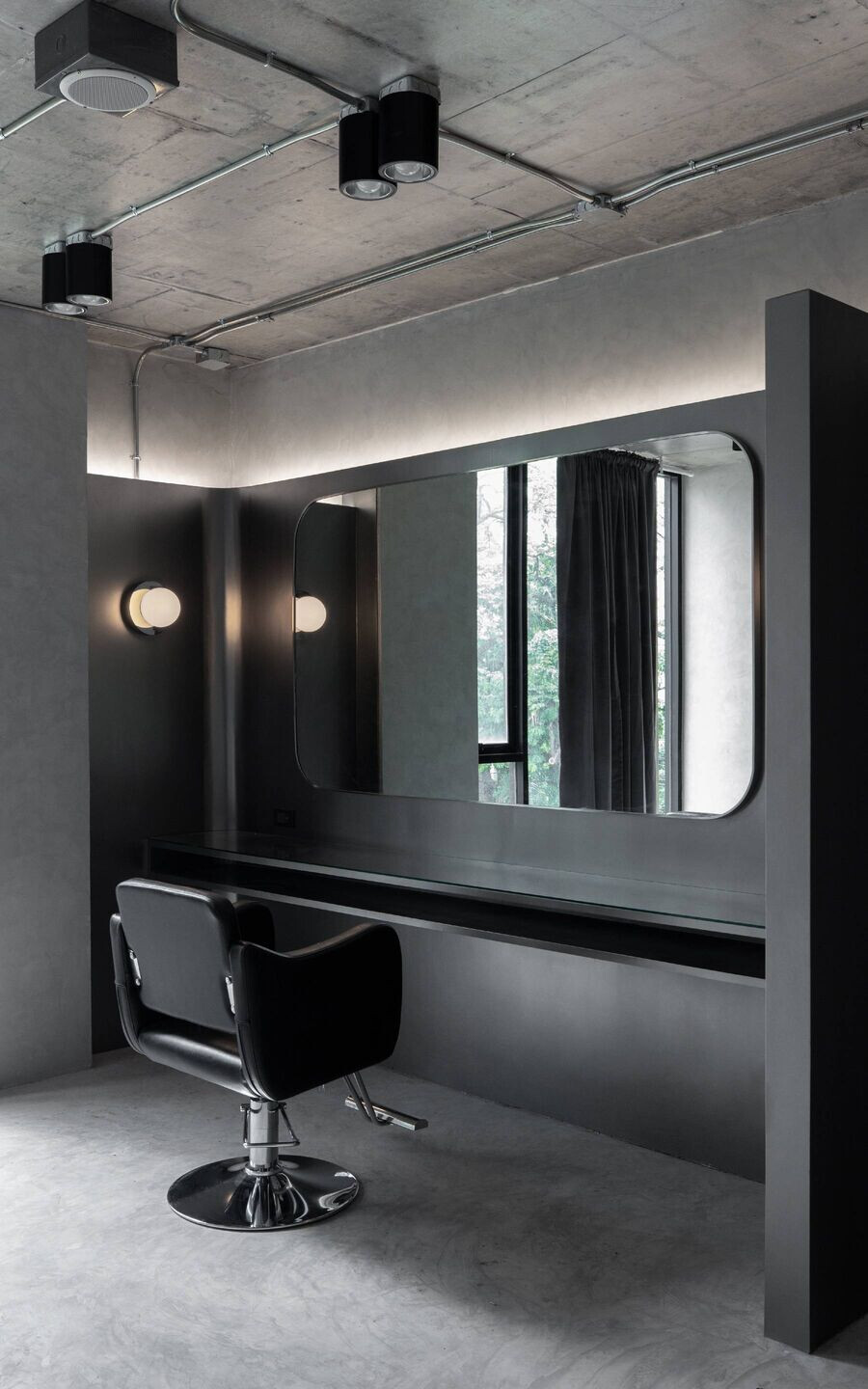
At the back area, there is a hallway to the hair washing zone. Along the corridor, there are some product display shelves for the customers to look at hair products. In this area, the flooring colour has changed and also the floor level was increased. The whole flooring in this back area is painted dark blue. The lighting was dimmer for the user to feel more relax and calm.

