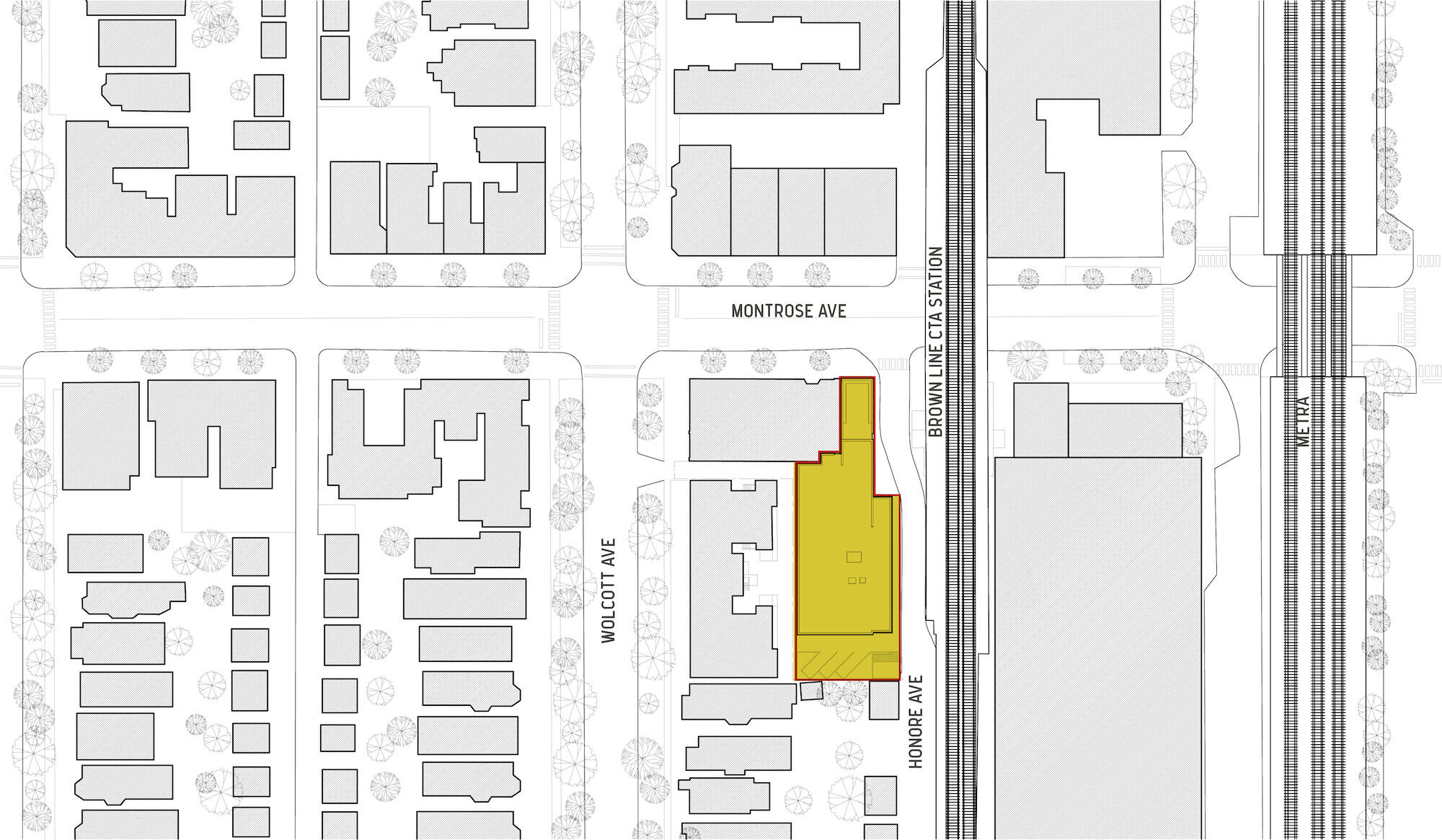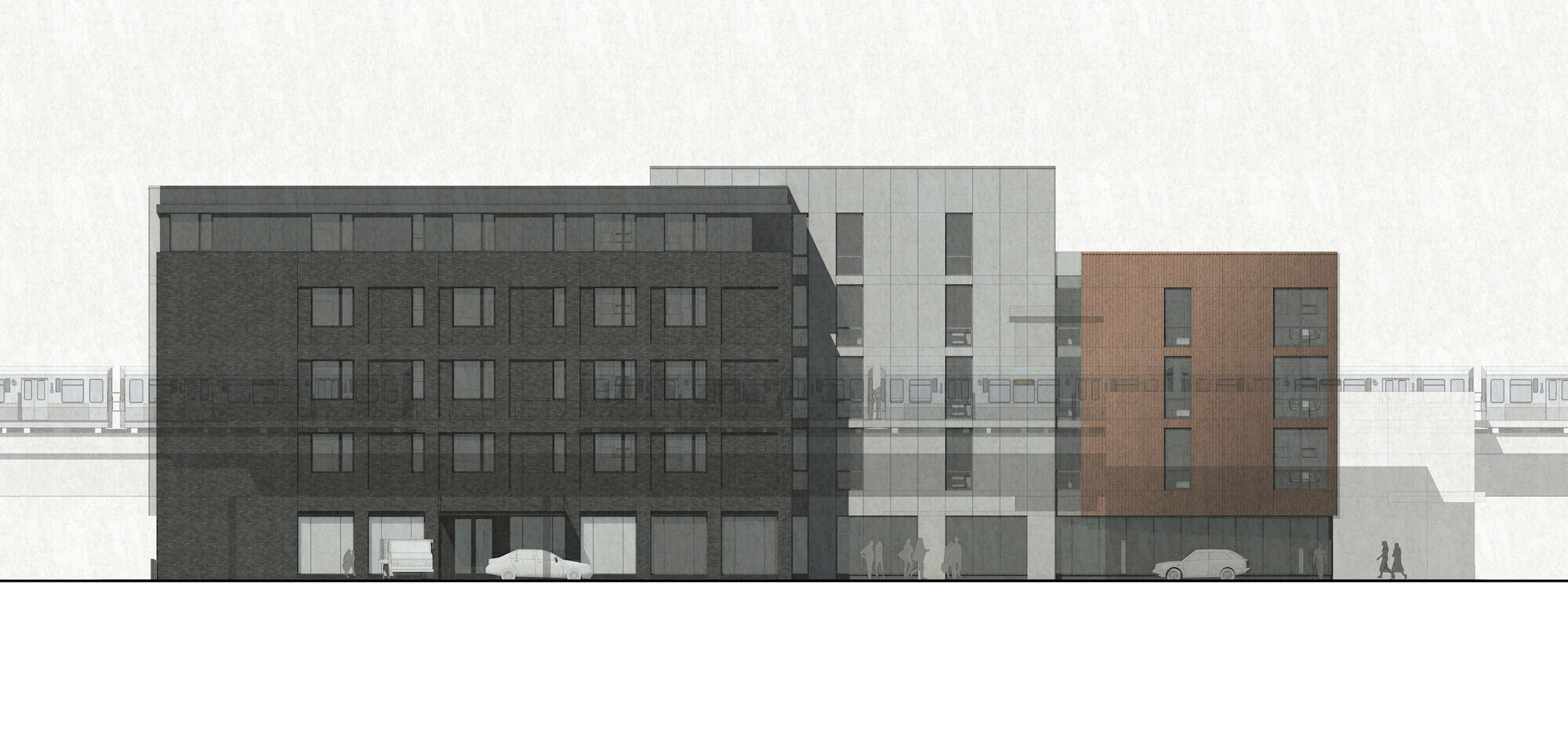Designed to attract the young, urban, and design-savvy, this 38-unit apartment building is located at the corner of Honore and Montrose Avenue in Chicago, IL, immediately adjacent to the Montrose Brown Line Station. The project consists of one- and two-bedroom units averaging 800 square feet, and provides over 5,000 square feet of leasable retail and restaurant space. Drawing inspiration from the iconic Chicago "El" trains and the remaining manufacturing structures in the area, the building is clad in various metal and brick textures, as if the building were constructed over time, like a small village.
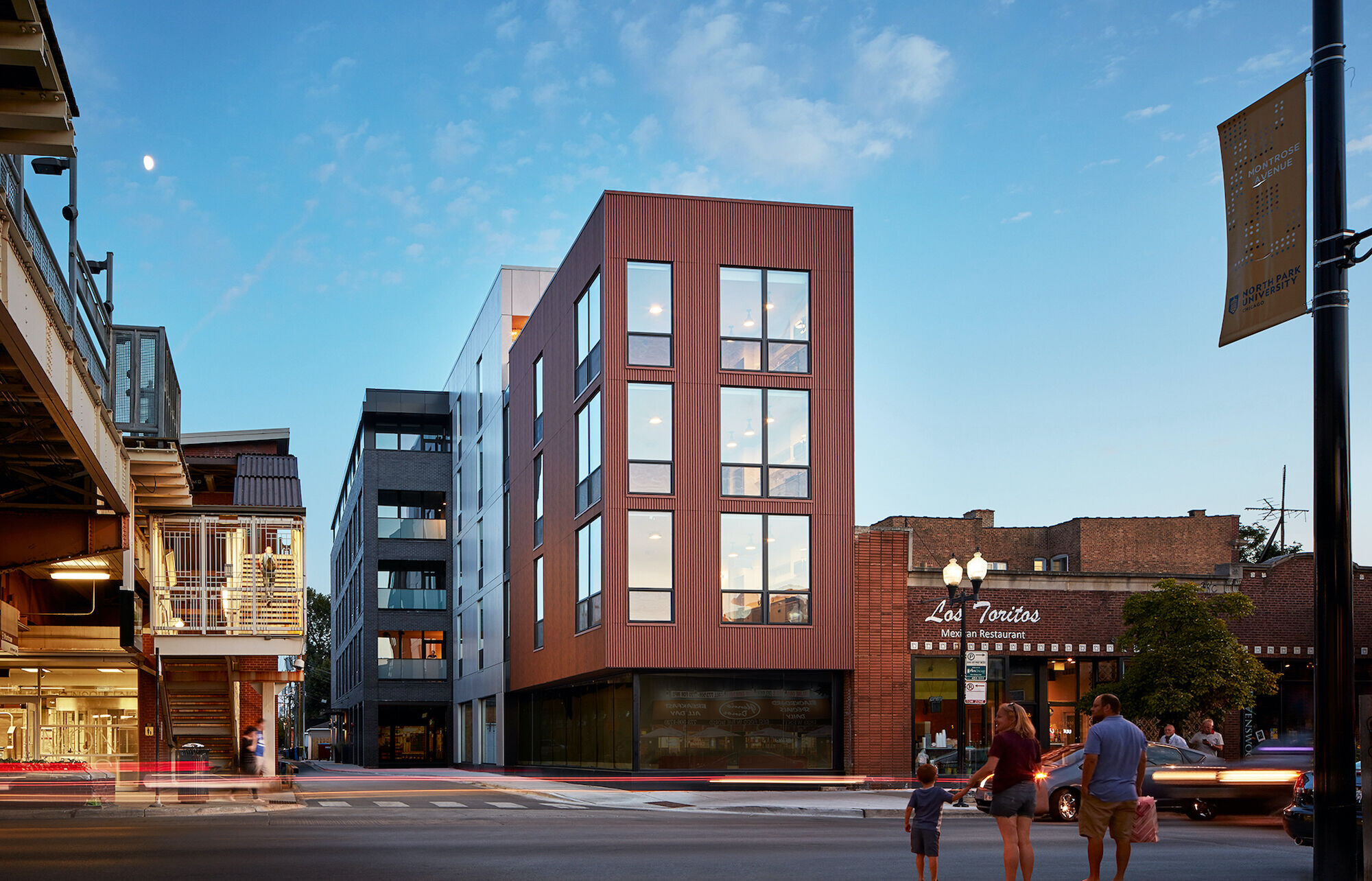
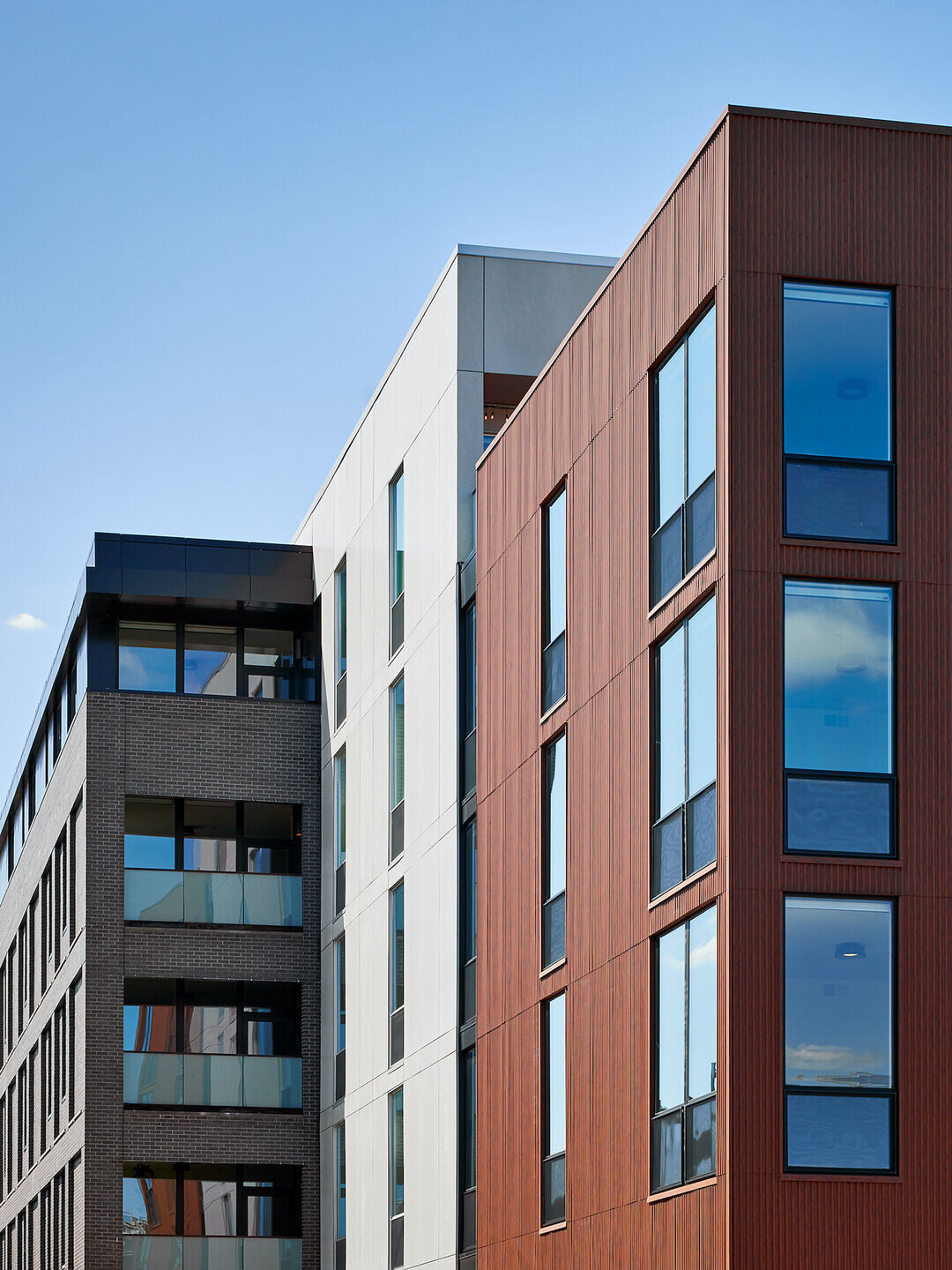
With a mere twenty-two feet of frontage on Montrose Avenue, the retail heart of the neighborhood, the main design challenge was to establish a street presence for the retail space, as well as to create a residential entry that would draw people to the front door.
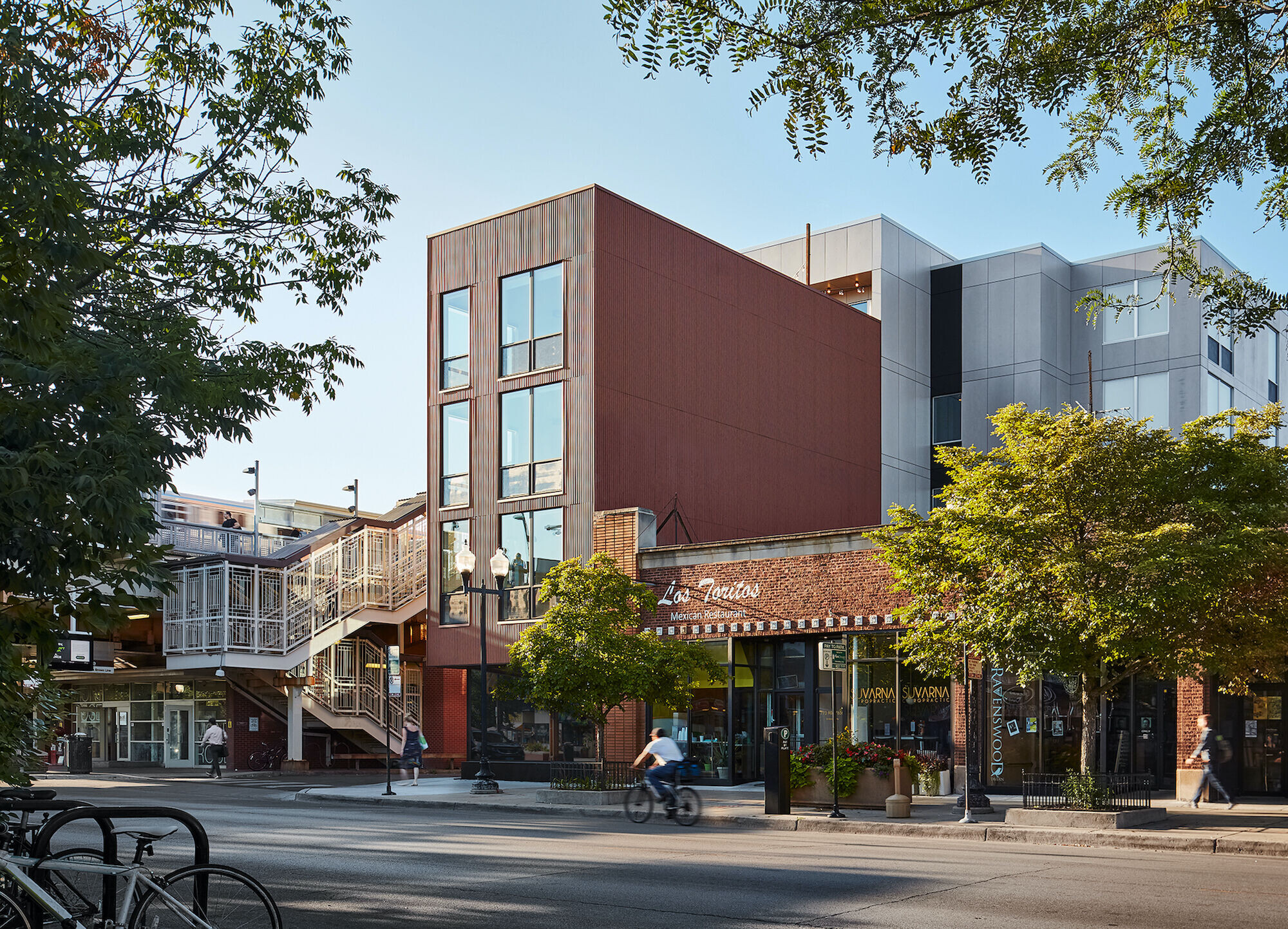
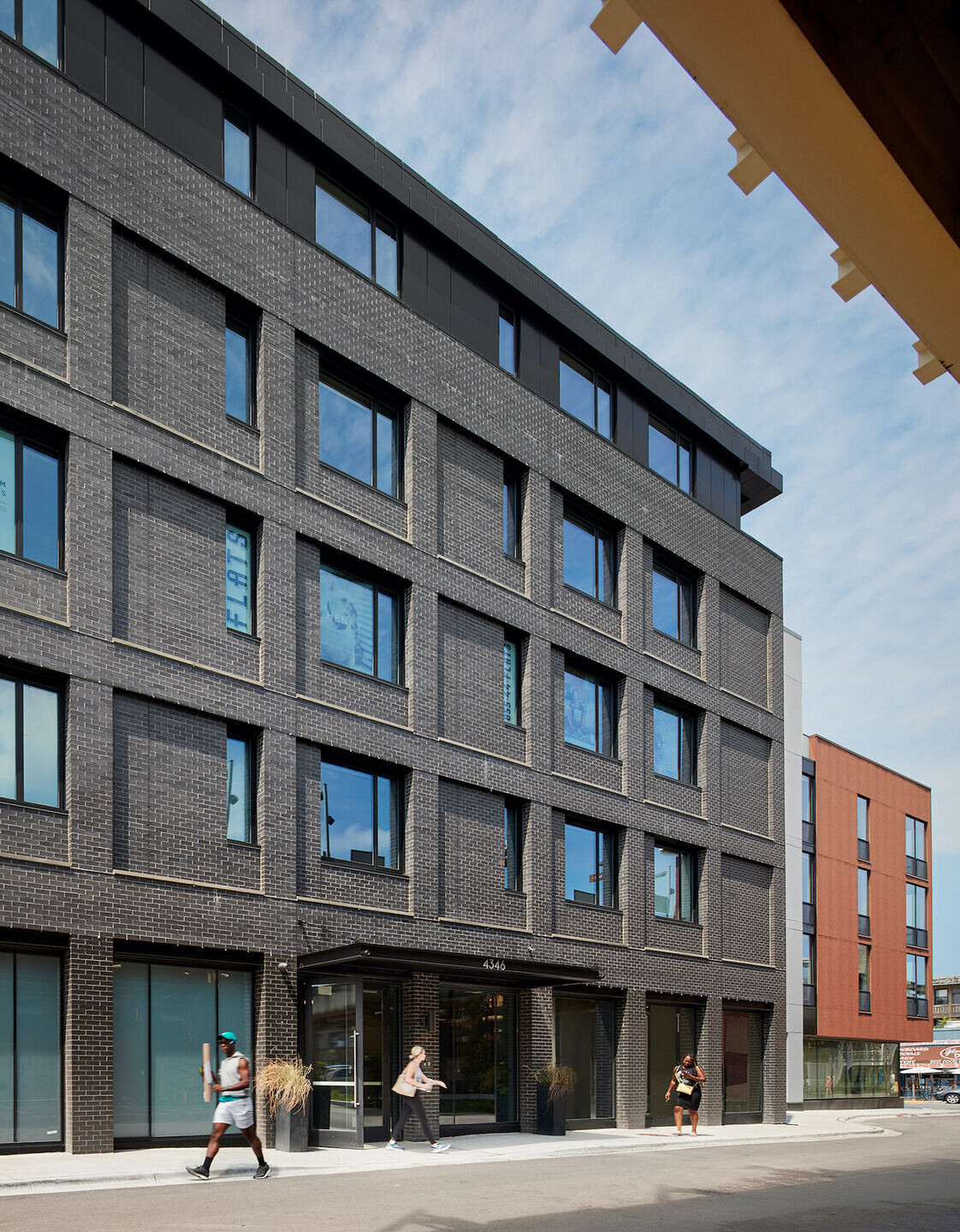
We recognized that the depth of the site provided an opportunity to design an “alternate front façade." This allowed us to treat the side elevation facing the El station as the front façade, using that exposure as an opportunity to introduce the building to the 62,000 train passengers commuting past The Henry each day.
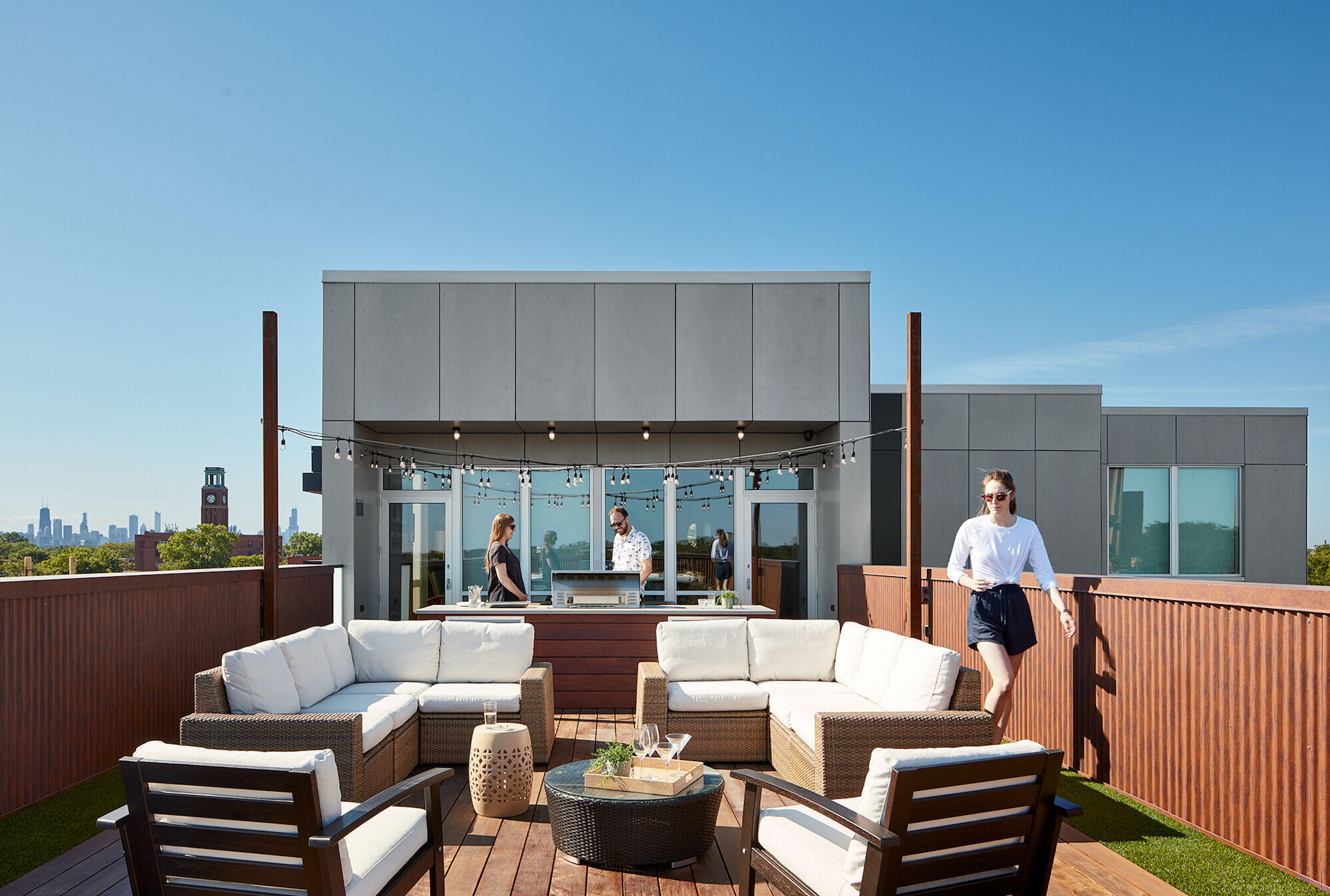
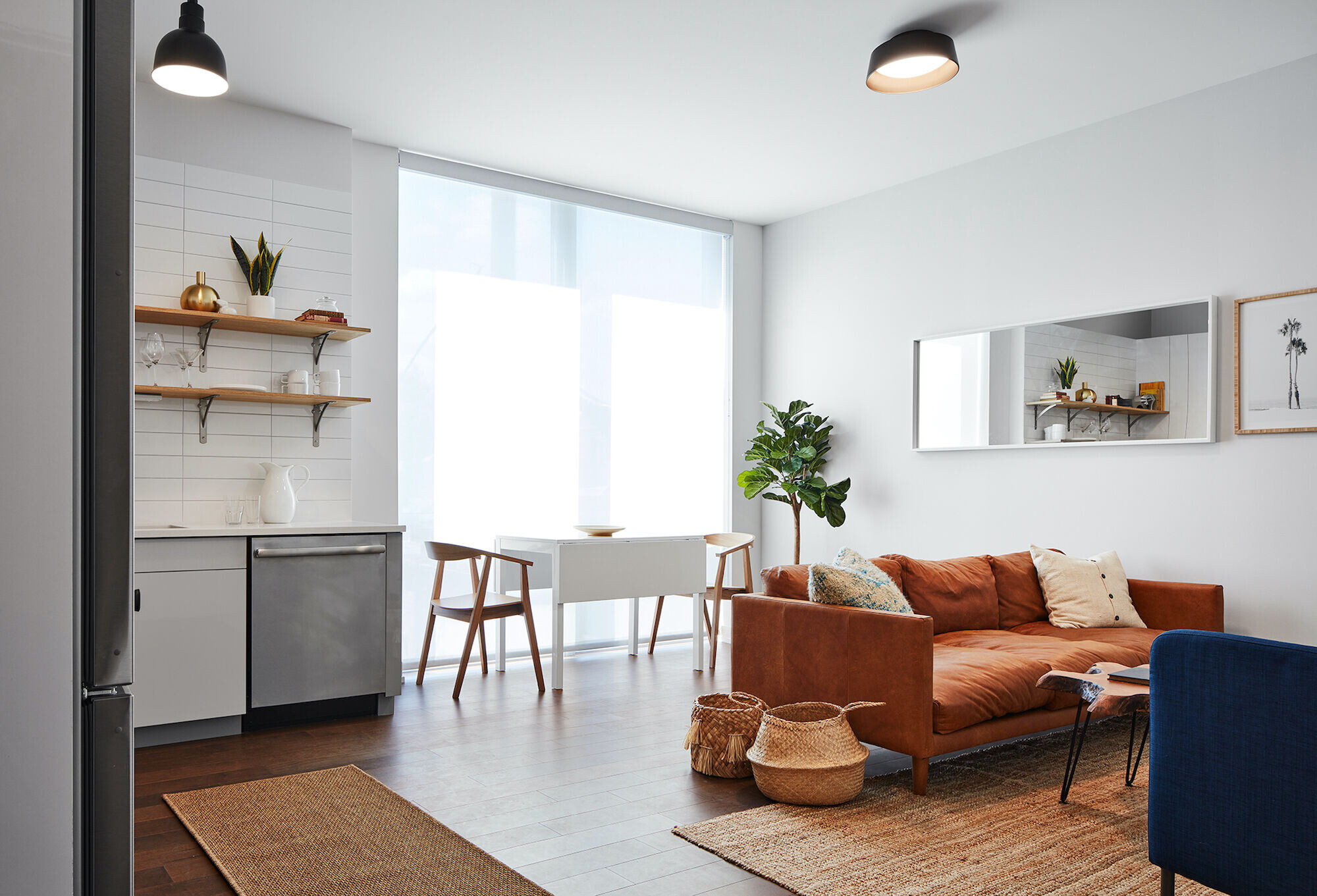
The varying materials used for this project have a unique effect. Rather than imposing itself upon the neighborhood, The Henry draws inspiration from its surroundings. The final result is a materiality that is perfectly suited to its multifaceted neighborhood and reflects a sense of collaboration. The building when viewed as a whole gives the impression of being constructed over time, like a small village.
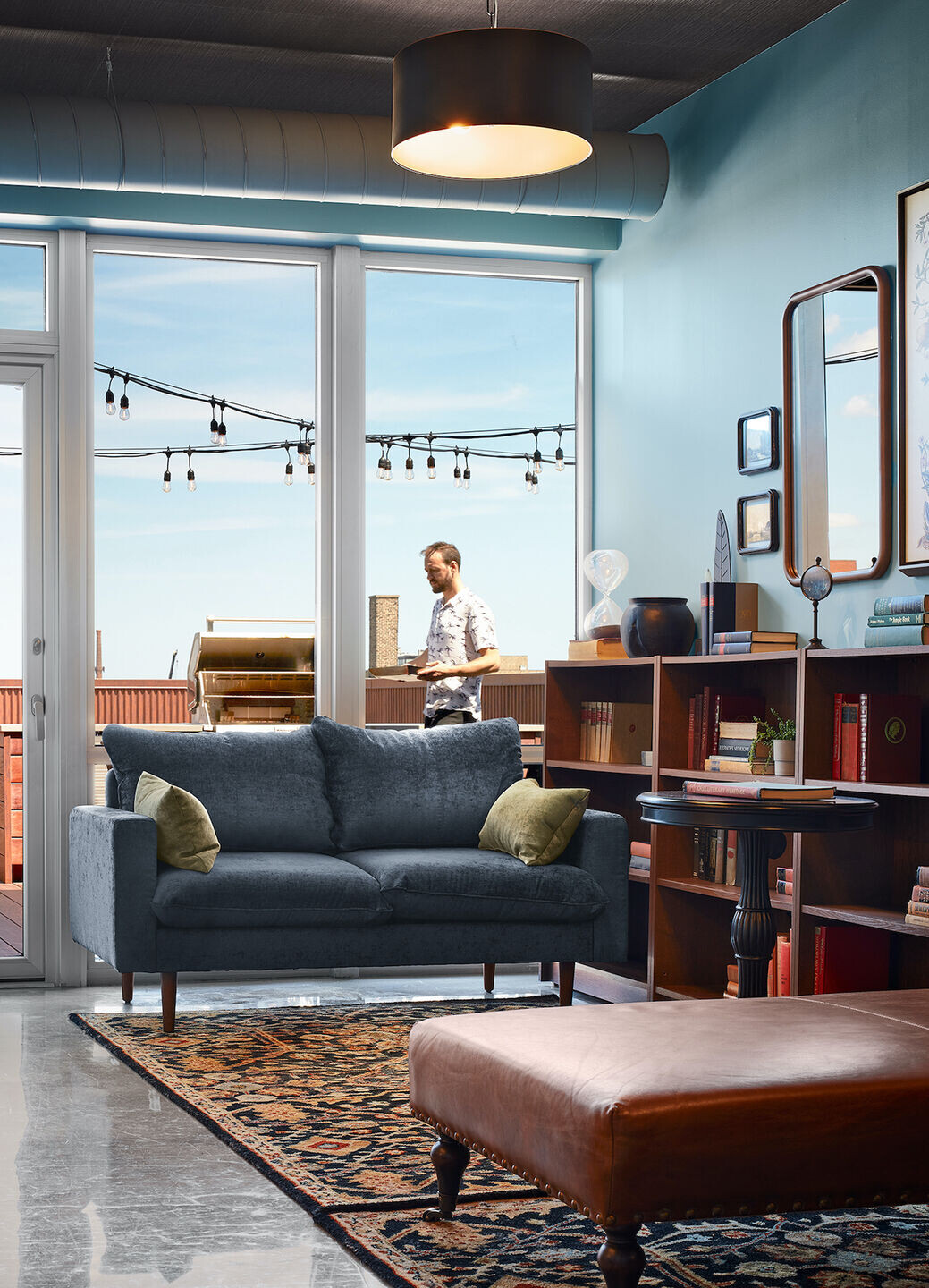
Team:
Level Architecture Incorporated - Architect
Cedar St Companies/The Flats - Developer/Owner
Method Construction - General Contractor
Erikkson Engineering - Civil Engineer
Building Engineering Systems - MEP Engineer
WSP Structures - Structural Engineer
Kendall McCaugherty, Maxamillion Studio - Photography & Video
