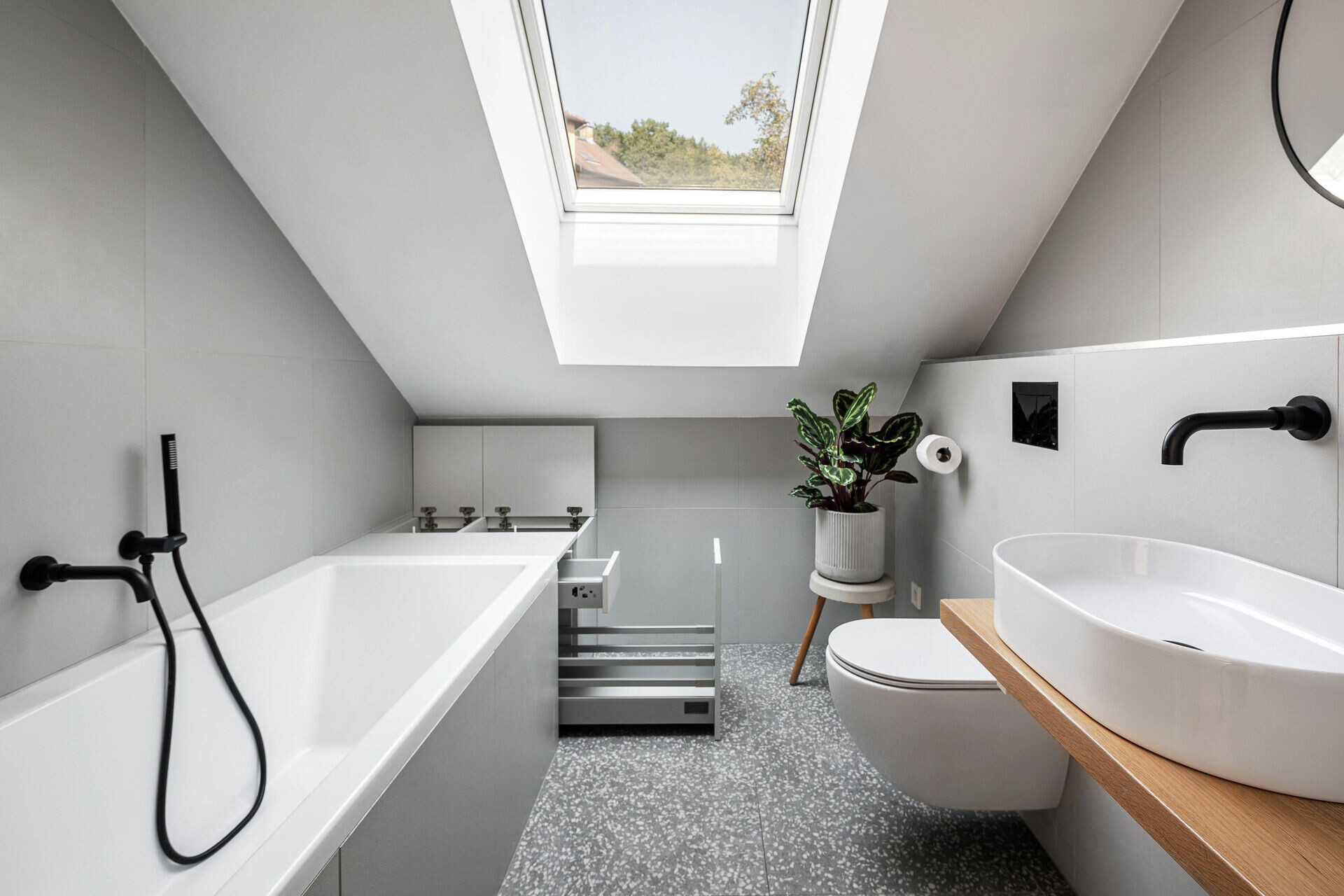The family house is situated in a quiet Prague location in the Hrdlořezy district, where the trace of the original historical development of village houses connects with the border of the Smetanka Nature Park.
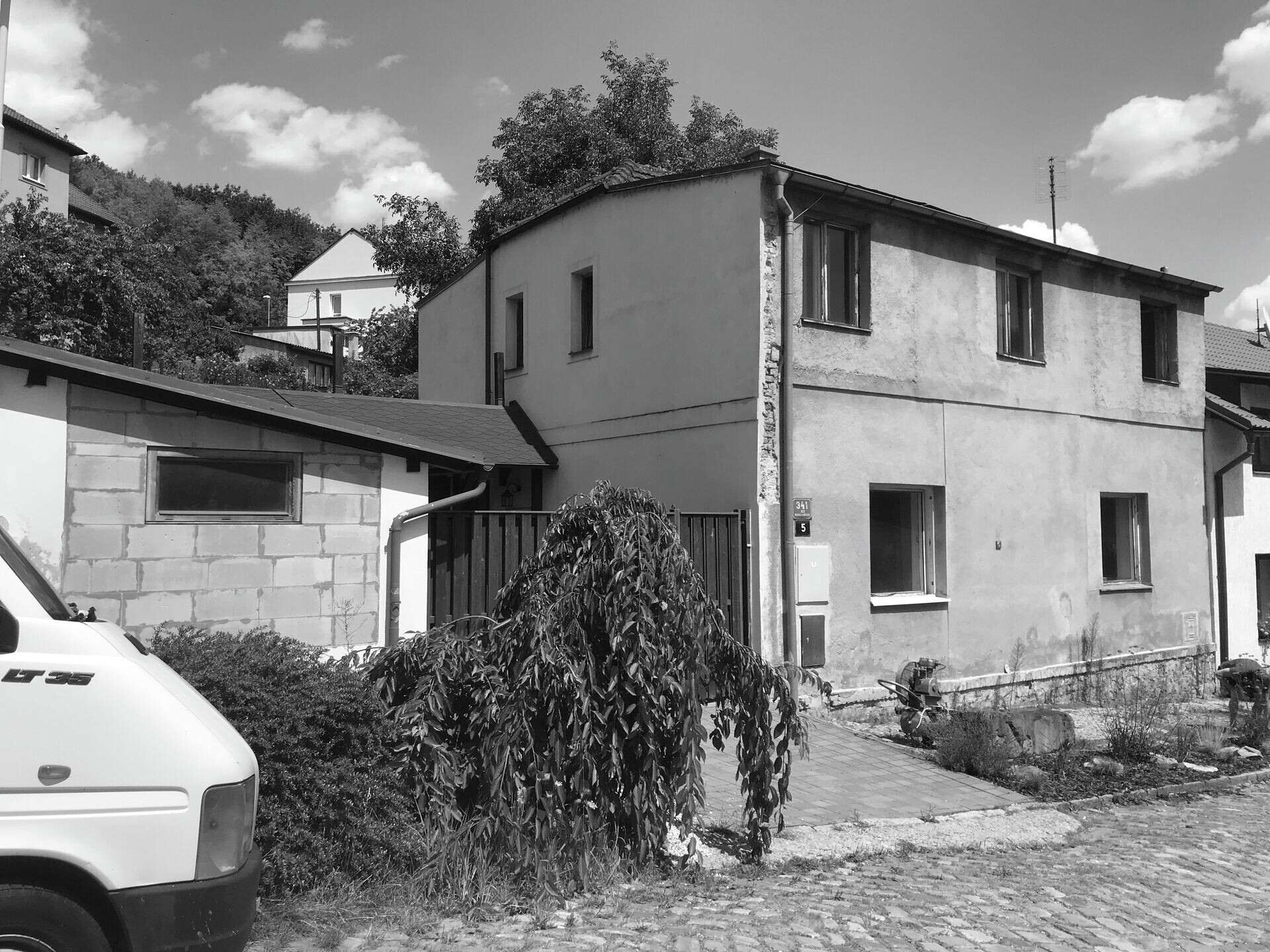
The house, built more than a hundred years ago, has received unflattering structural alterations and additions over the past generations. The aim of the renovation was to bring the house back to its original contours with a contemporary touch in purely minimalist lines and details. The genius loci was reflected in the form of the house and its architectural concept.

The main idea was to create a logical connection between the house and the surrounding space at all levels of the plot. The concept of the house placed great emphasis on high quality lighting with plenty of daylight. The light comfort of the attic is solved by means of skylights in minimalistic white colour. The windows not only fully illuminate the room, but also increase the floor space utilisation, thanks to the recess in the truss insulation.
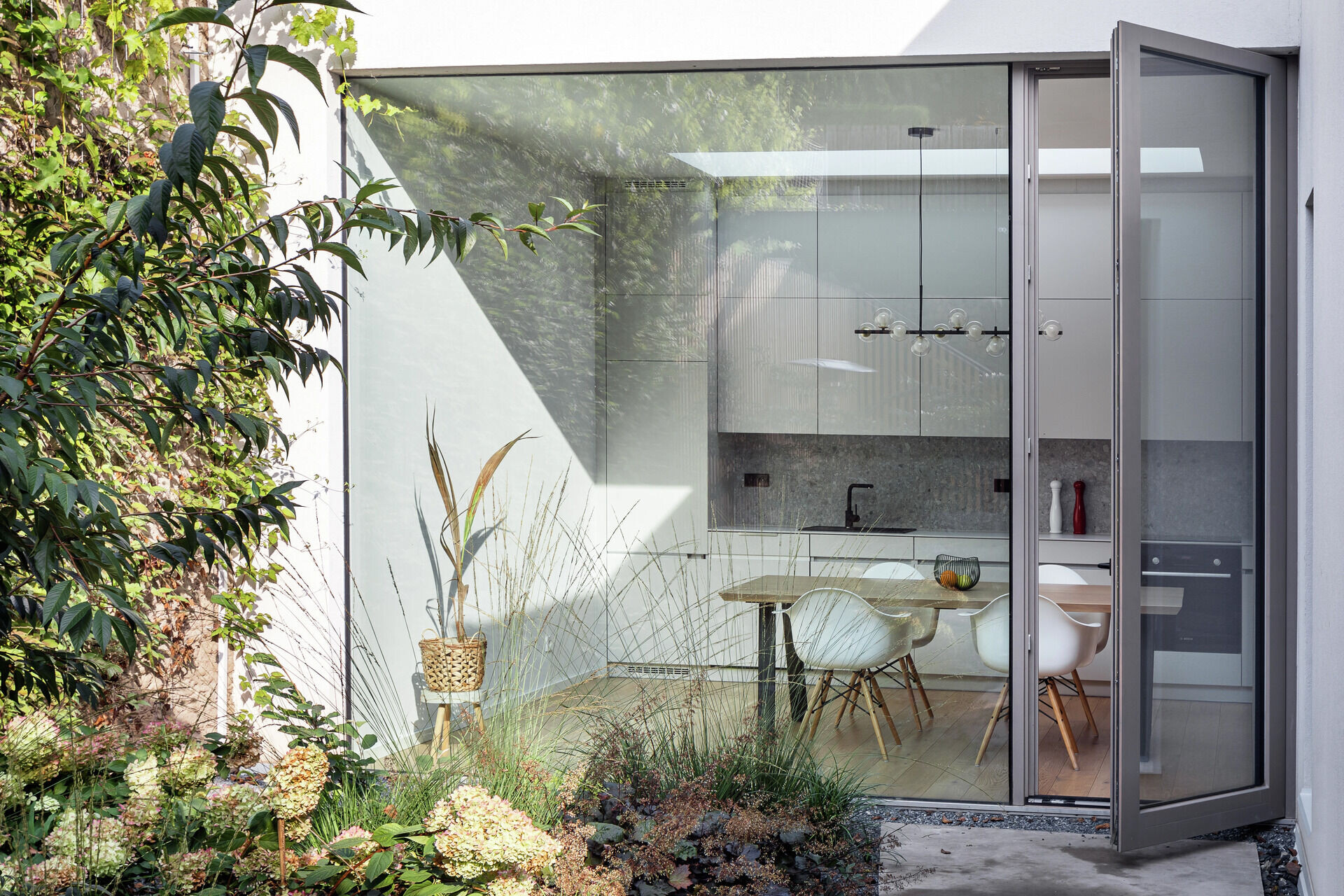
The refurbishment required the removal of non-functioning areas and presented an opportunity to exploit the potential of the site by incorporating the adjacent green space into the interior. Each room is connected to the outdoor space to not only bring light comfort, but also to create interesting sightlines through the house and garden.

The roof has been removed with its various additions to achieve its original gabled shape again. The garage, which divided the lower garden into two illogical units, was moved. A dining room with kitchen was added. Its green roof connects to the upper garden and thus allows a direct connection with the upper floor of the house.
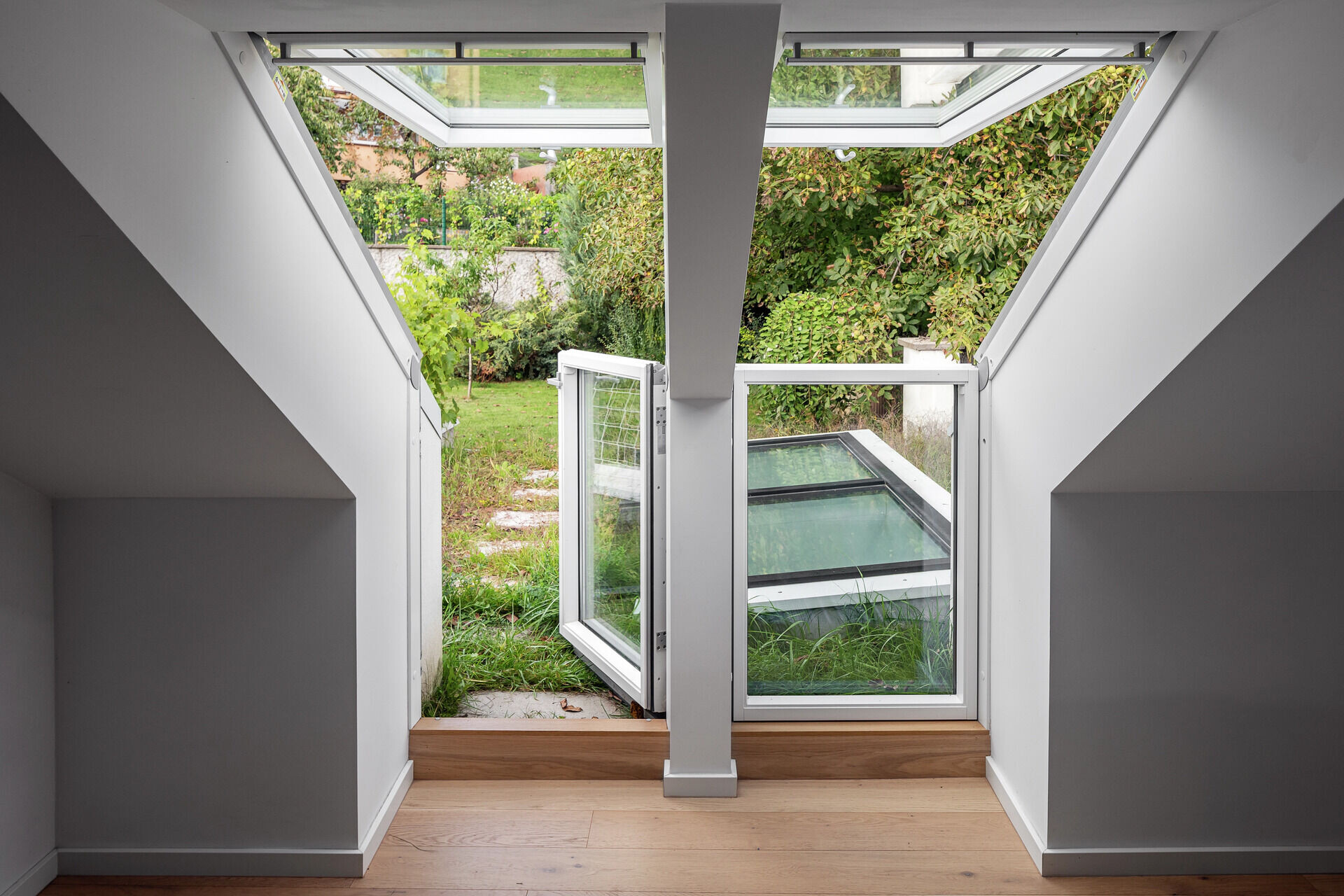
On the ground floor, an entrance hall has been created with a new staircase position. The corridor of the entrance area is finished with a fireplace, which symbolizes the warmth and the "heart of the home". A generous south-facing living space is situated around the fireplace. Thanks to the large glazing, the space opens up to a natural park that creates an endlessly changing picture.
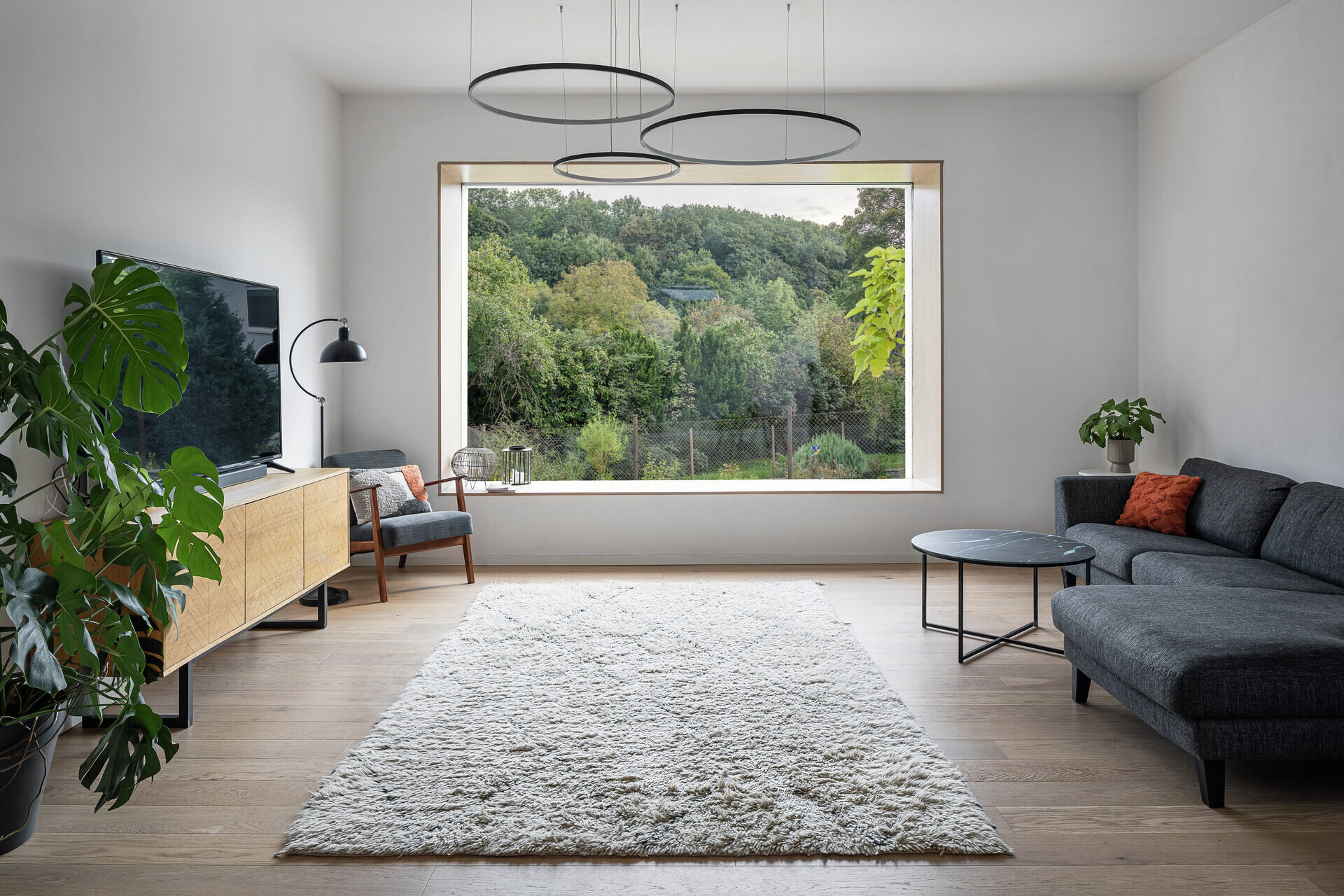
The kitchen and dining room have been complemented by a skylight and additional large glazing overlooking an intimate atrium with a seating area recessed amongst the surrounding development. The dining area of the house faces north and is also recessed below the level of the upper garden, which created unfavourable light conditions for the living room. By glazing the entire wall into the atrium and fitting a nearly three meters high skylight, it was possible to create one of the brightest rooms in the whole house.

Stair climbing to the first floor provides a view through the glazing to the eye-catching greenery of the upper garden. Upstairs there is a private part of the house where there are children's bedrooms with bathrooms and a bedroom, with its own dressing room and bathroom. The bathrooms with skylights provide relaxation with beautiful views and the possibility of effective ventilation. Exceptional is the balcony window in the bedroom, creating an extraordinary view of the garden directly from the bed, which also allows direct access to it.

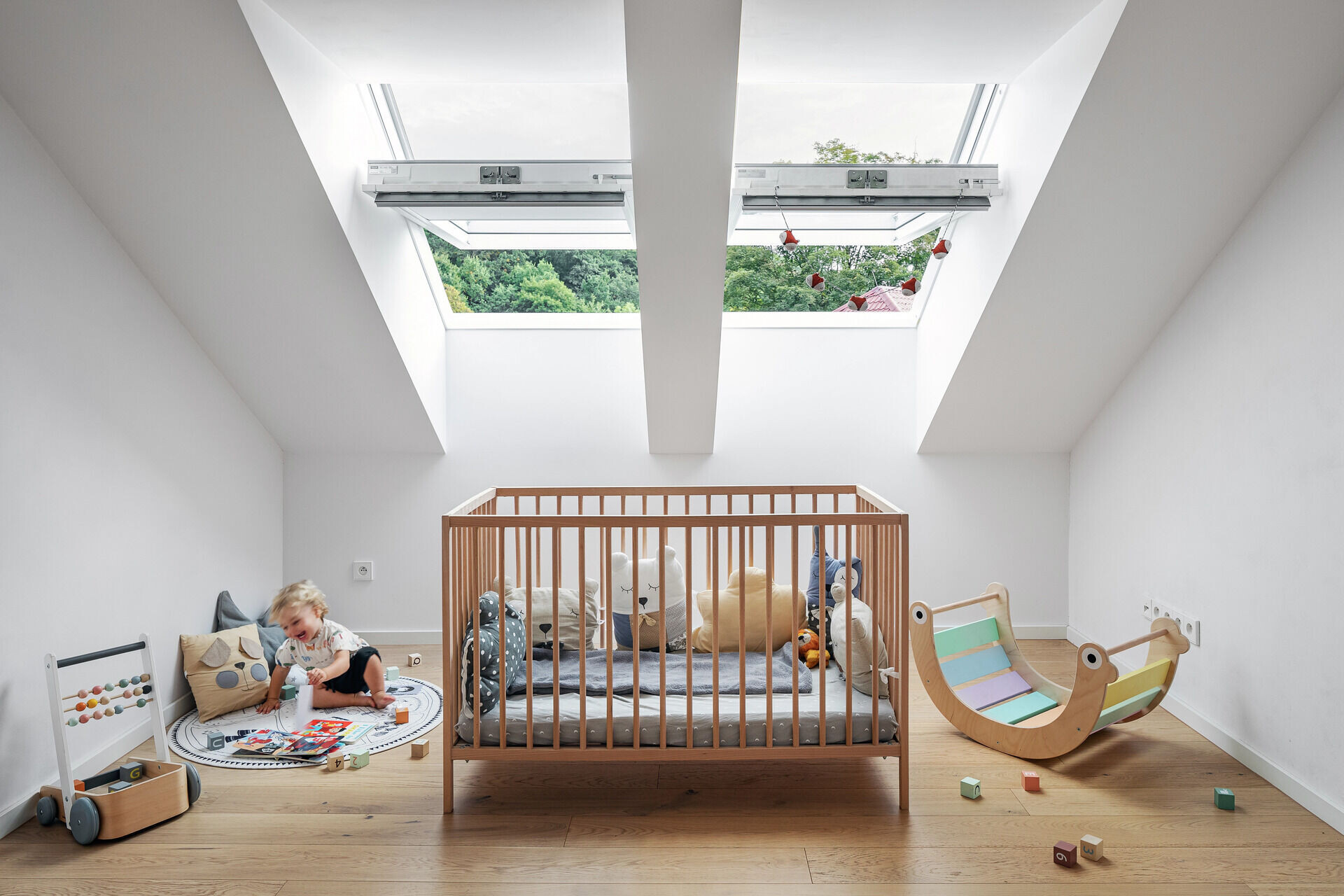
The house is designed to be sustainable within the values of the passive house boundary. This is not only due to the insulation, heating and window features, but also the heat recovery and the use of rainwater for watering the garden and flushing the toilets in the house. All green flat roofs also contribute to sustainability.
