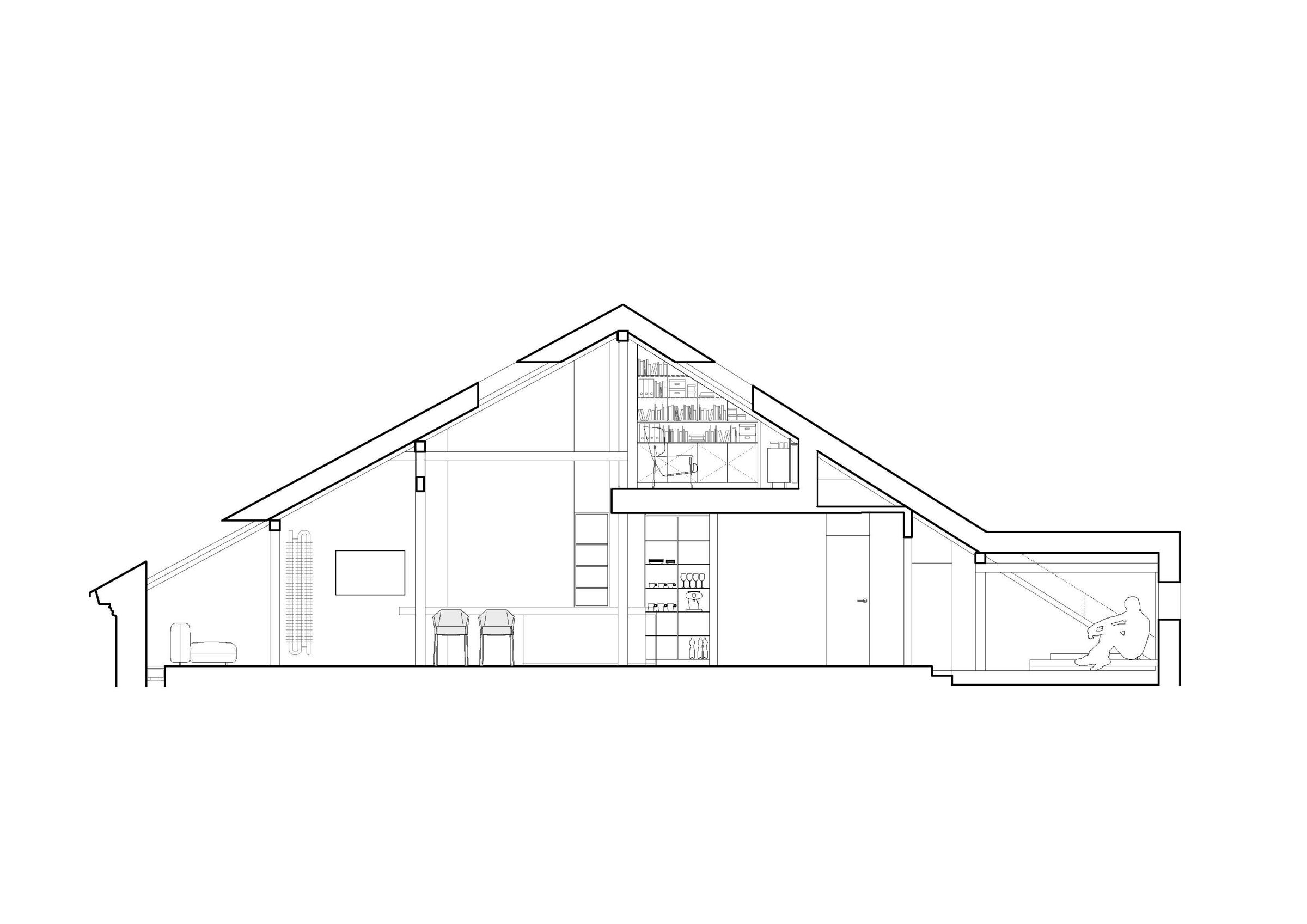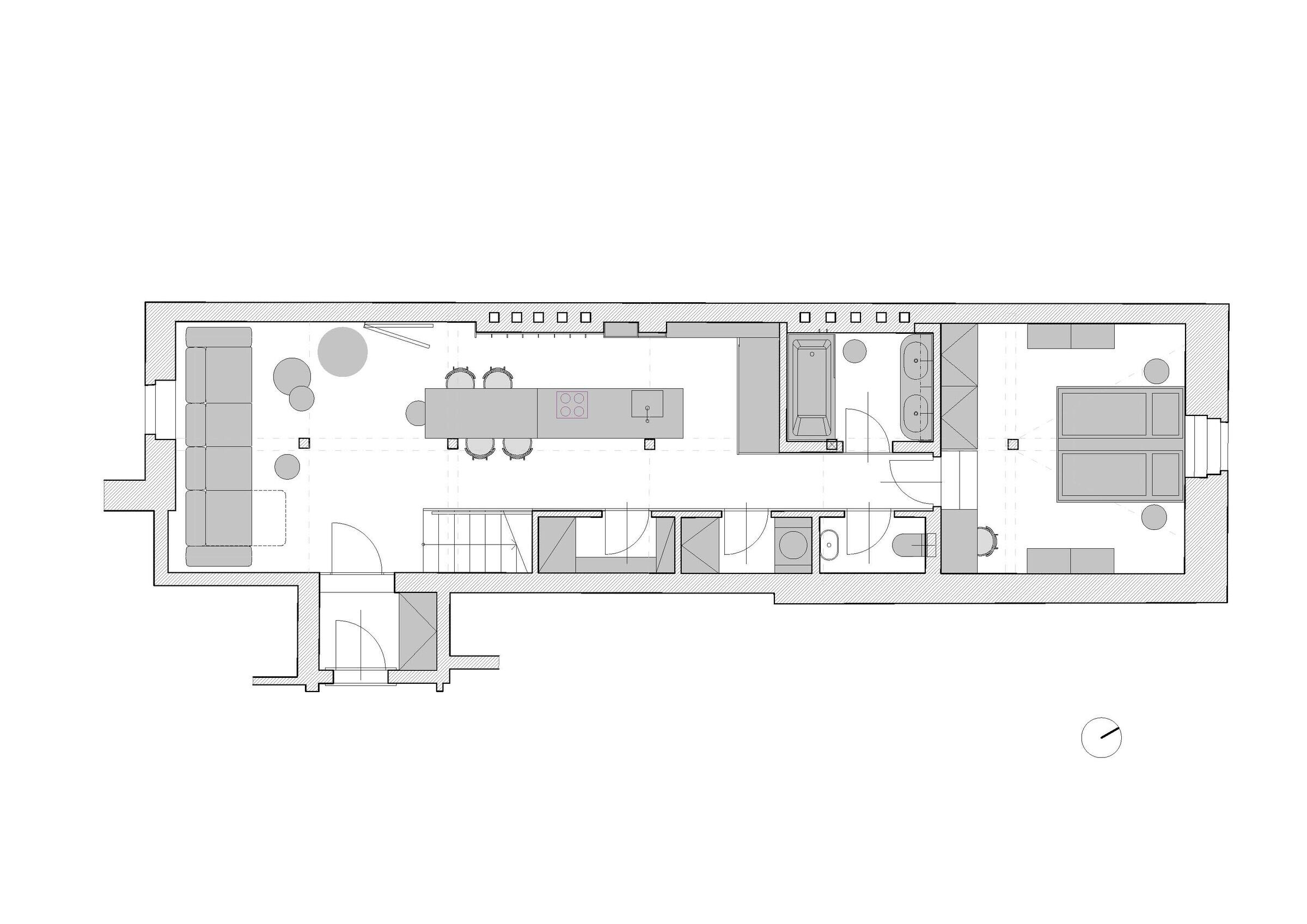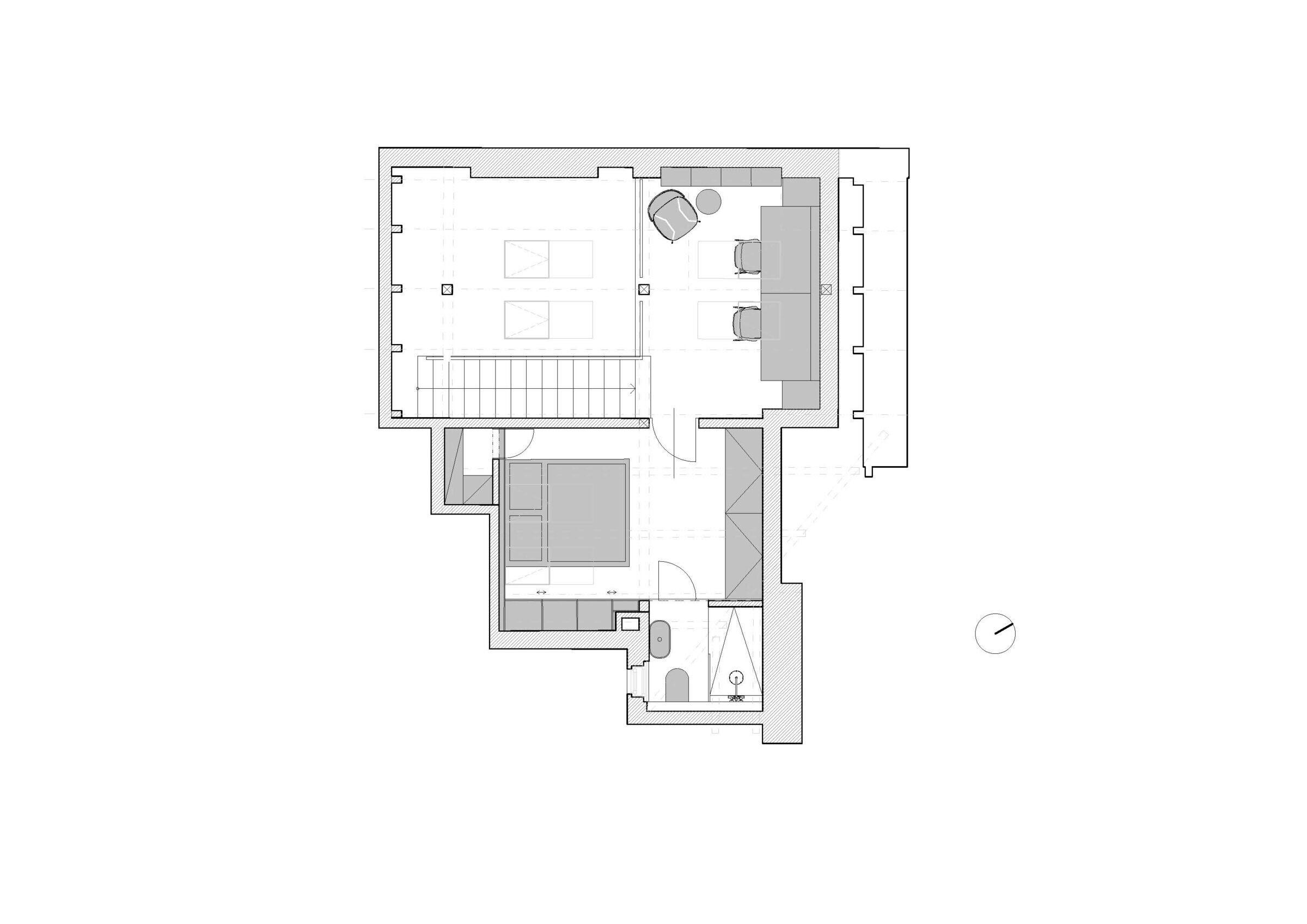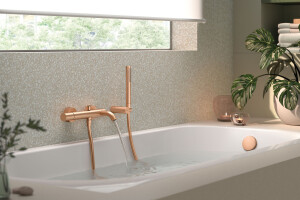The renovation of the attic space in the historic building at Arbes Square focused on creating a two-level attic apartment intended for exclusive rental. Prior to starting the design, the original documentation for the building permit of the entire floor was prepared by architect Pavel Hnilička. Subsequently, the client approached us with a request to design the interior and potentially adjust the layout.
The entire floor was divided into four residential units, one of which was part of our design. The apartment layout was changed only minimally, taking into account the technical possibilities and the position of connection points. The client's wish was to create a timeless yet unique space that would appeal to potential tenants. Key aspects included the practicality and sustainability of the surfaces and materials used.
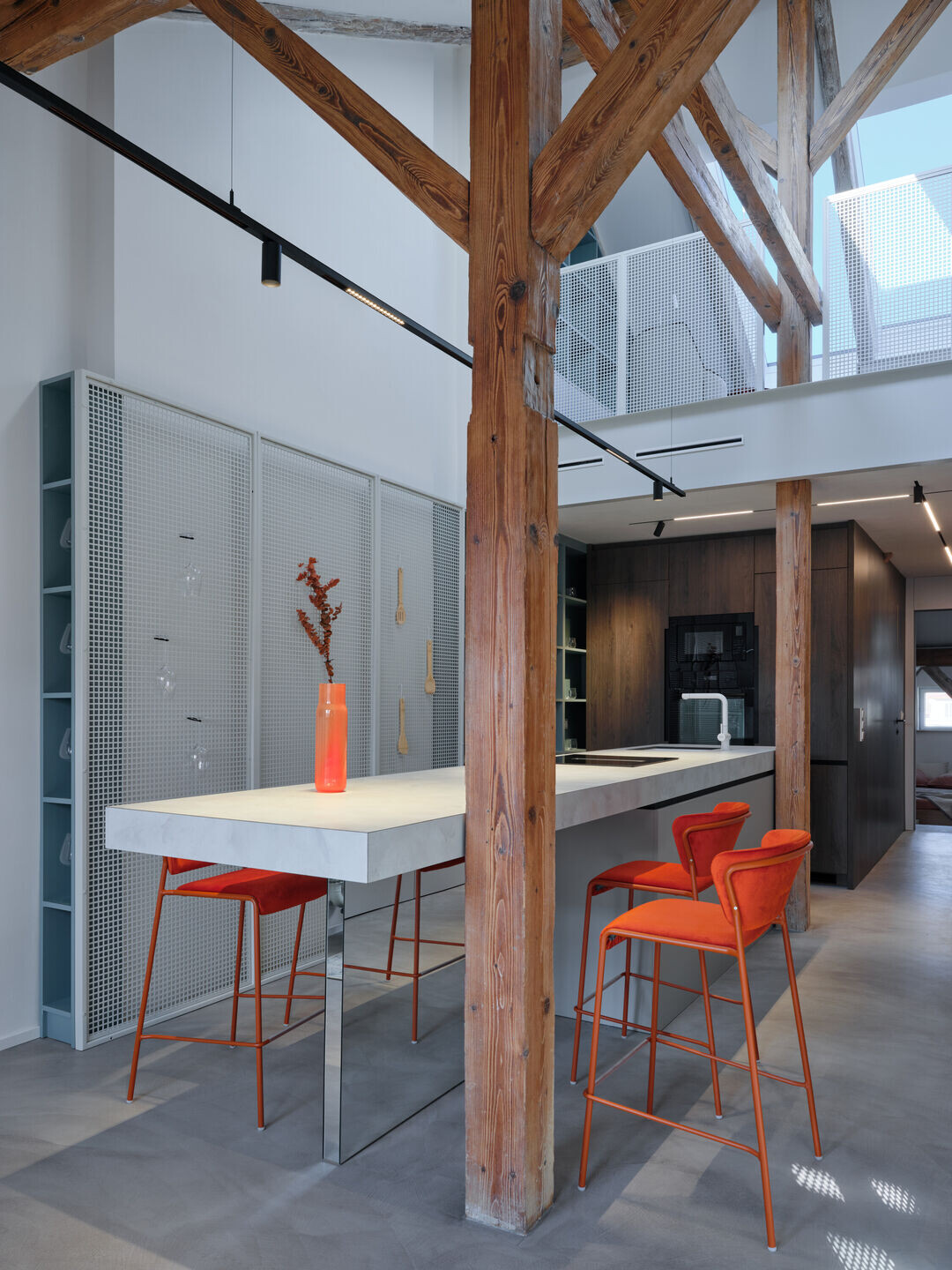

The client gave us free rein regarding the conceptual design of the entire attic. The space, which initially appeared rather dark due to the smaller roof windows, was transformed into a bright and airy interior with attractive color and material accents. The primary element became a creamy white matte surface, enriched with various textures and subtle shades of gray and blue, as well as the use of bleached wood. This base was enlivened with accents in turquoise and terracotta, applied to the standalone elements.
A separate mass is placed within the space—a dark block, a low cube placed in the high, open space with a tall roof structure. This mass, containing a tall kitchen cabinet, hallway cladding, and a wardrobe in the bedroom, is made of unified materials and placed under the gallery ceiling, finished in a dark walnut decor. The result is a contrast between the inserted mass, which adheres to one of the perimeter walls.
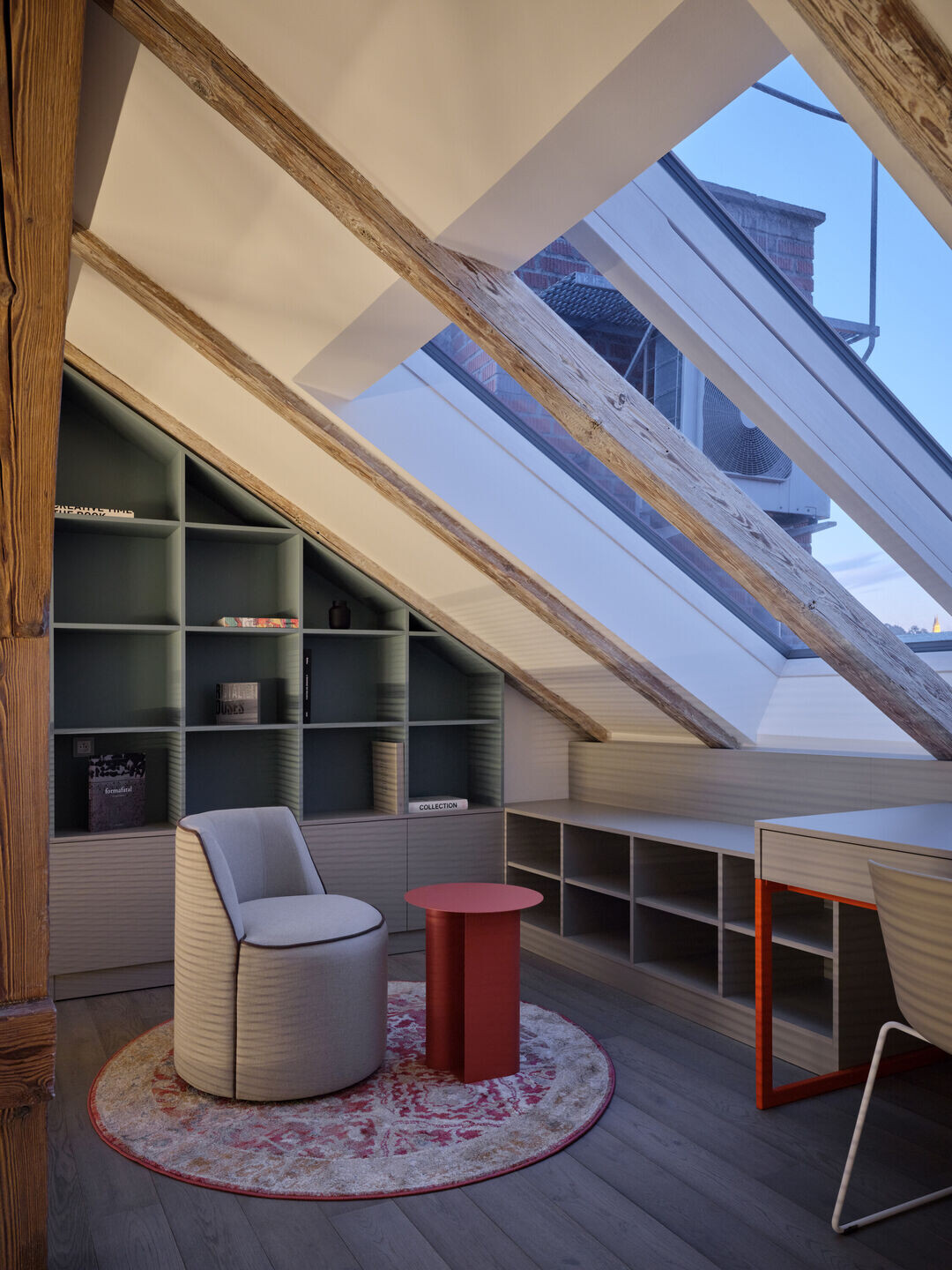
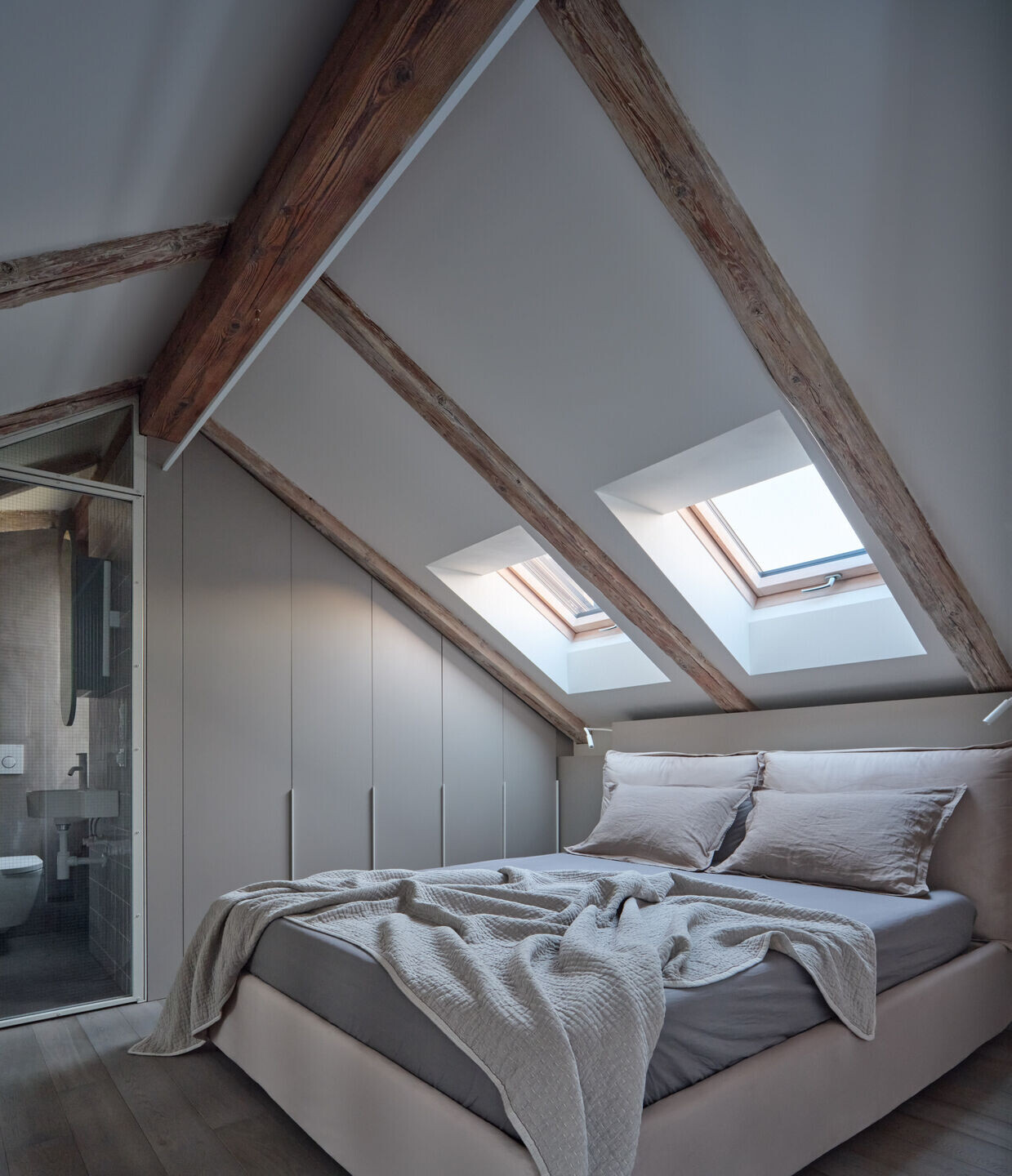
The upper floor remains in soft shades of cream and gray. In addition to the wooden structure of the fireplace, a striking element is the steel staircase with an atypically designed railing made of matte-painted steel profiles, with inserted perforated sheet metal in a matching color scheme. At the bottom of the staircase, where there is storage space, the perforated sheet is backed by a mirrored stainless steel plate. This combination creates a mirroring effect of the space while maintaining practical storage access. Similarly, part of the hallway construction is partially perforated and partially fitted with a mirror.
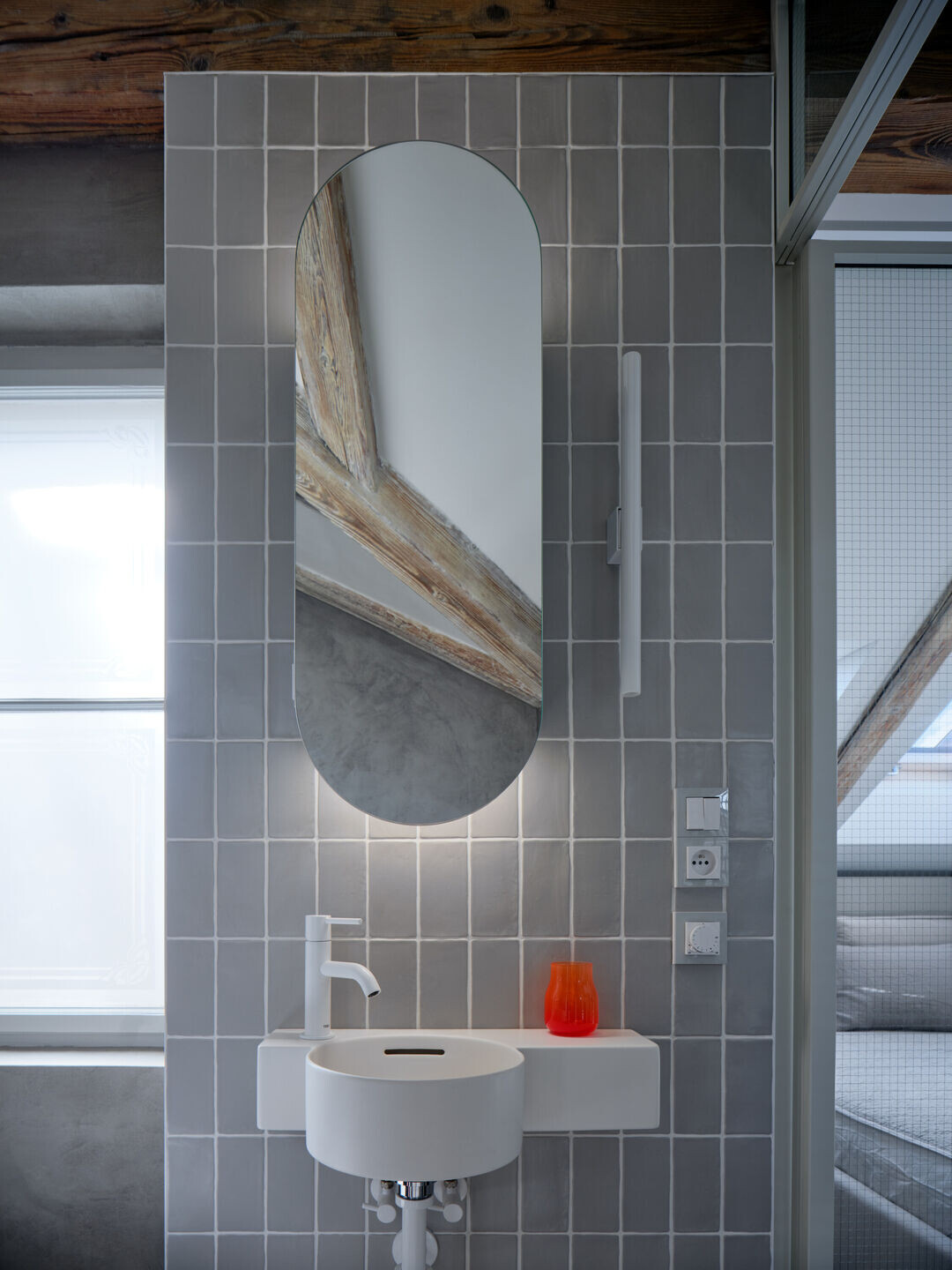
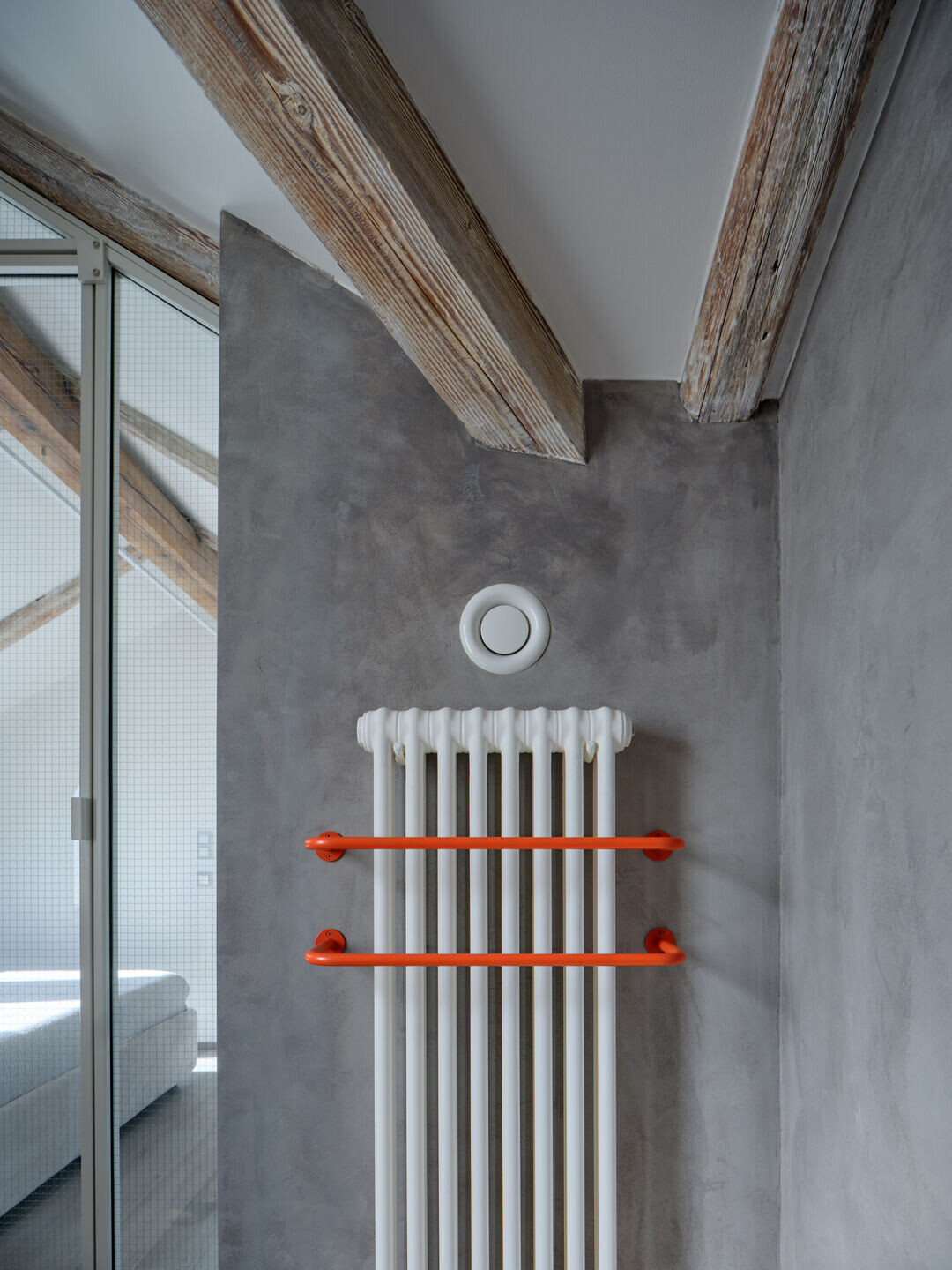
A major challenge for us was the complexity of the old attic space. We aimed to handle it sensitively by incorporating the interior elements we designed and had custom-made, as is customary for us. The result is a harmonious contrast between the modern inserted elements and the old story told by the beams of the original roof structure. This dialogue between the historic and the modern gives the space a unique character and creates an engaging environment for its inhabitants.
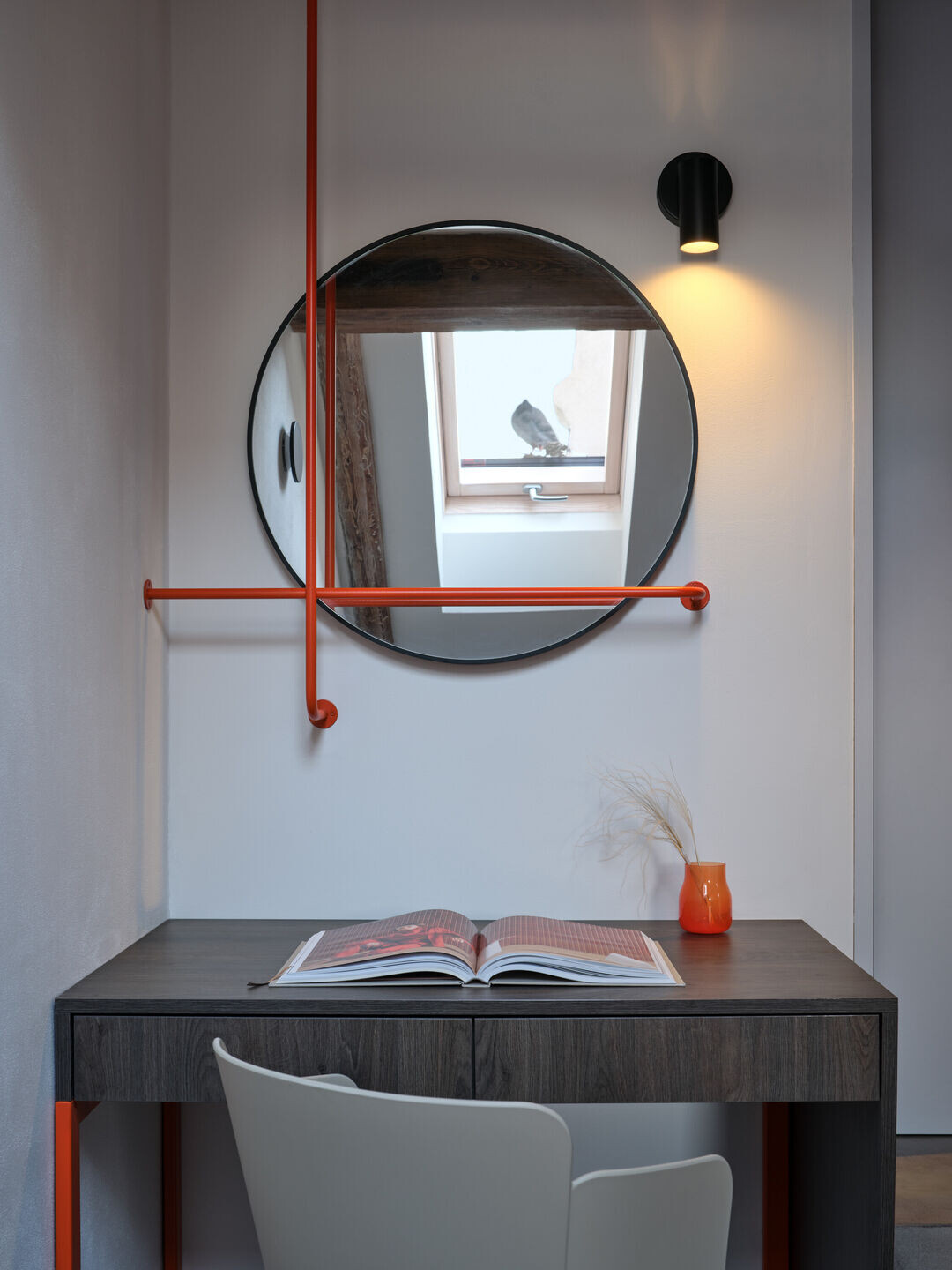
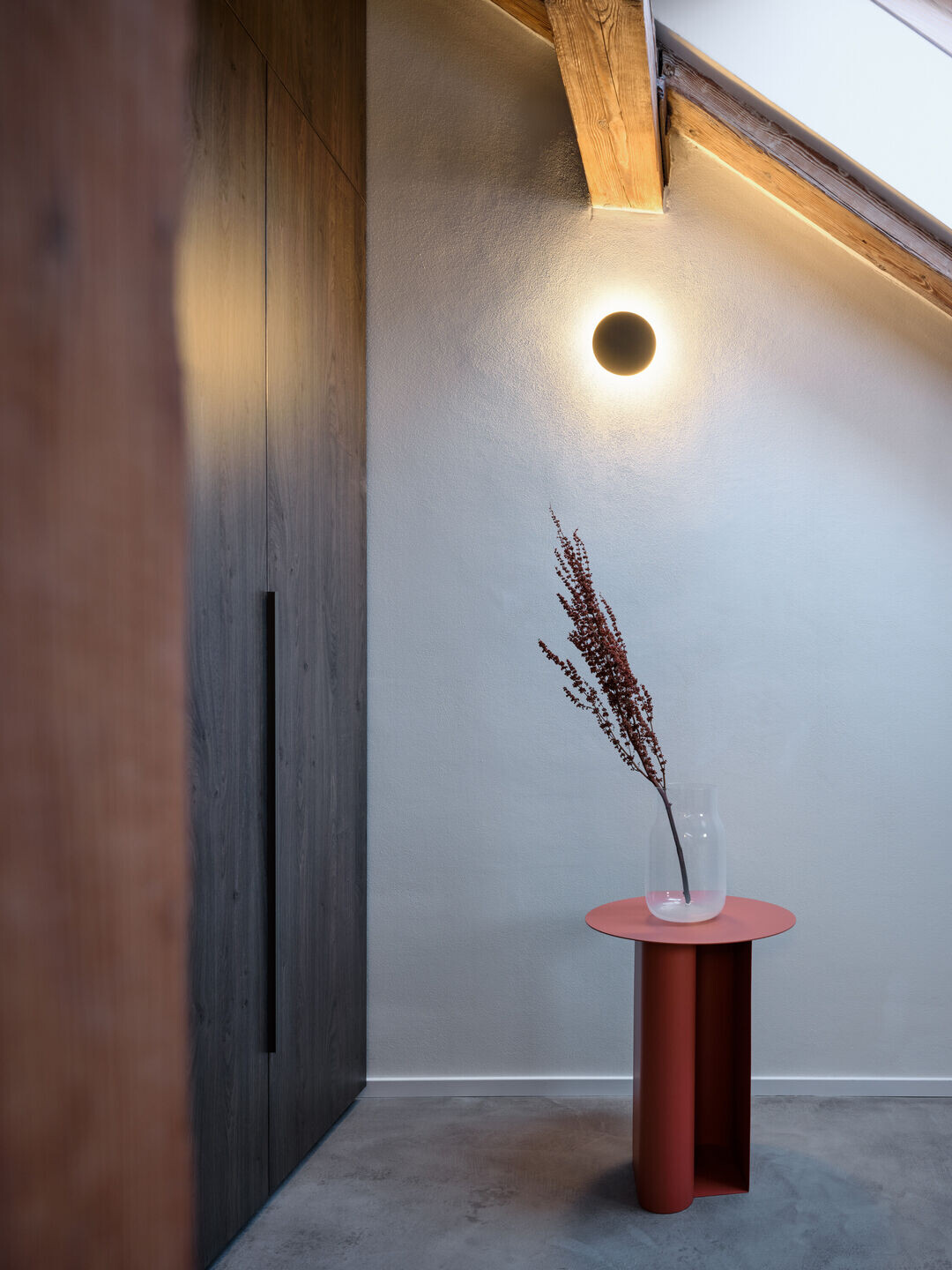
Team:
Architects: Studio Formafatal
Authors: Katarina Varsová, Petra Dagan
Main contractor: DOMINO - promont
Technical supervision: Petra Klapka
Locksmith work on the custom furniture: Richard Bold
Photographer: BoysPlayNice

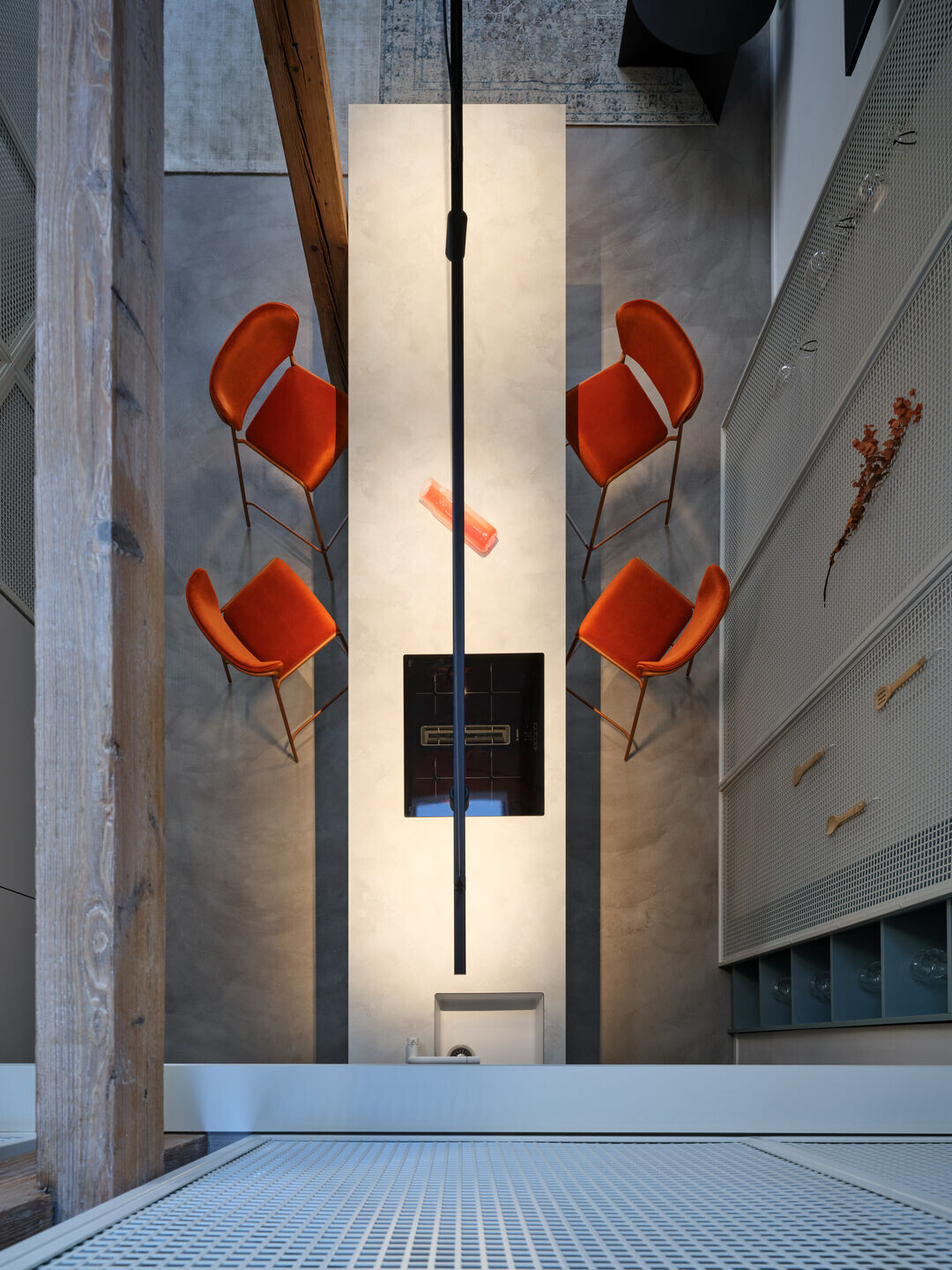
Materials Used:
Wall surfaces:
painting (matte white), patinated painting
toned epoxy coating
bleaching of original wooden columns – fireproof coating + base coat by bleaching
ceramic tiles
Floors:
large-format ceramic tiles (technical areas)
wooden three-layer floor – M-dub Rustikal, brushed, Degas gray oil
epoxy coating
staircase – steel structure with wooden cladding in M-dub Rustikal, brushed, Degas oil
Metal elements associated with construction (metal production):
subtle structure made of painted steel profiles, perforated sheet metal PERFO LINEA, matte lacquered (comaxit) – staircase railing, partially backed with super mirror sheet metal
profiles of glass partitions – 1x pivot door (clear glass), 1x slanted glass door (bathroom – wire glass) – subtle painted steel profiles in a creamy shade, matte finish
Metal elements associated with custom furniture:
subtle structure made of painted steel profiles, perforated sheet metal PERFO LINEA, matte lacquered (comaxit)
Doors:
door frames without casings in various finishes (HPL unicolor or wood decor, base for painting, coating)
2x door leaves without casing in line with the wall cladding
Renovation of existing windows, new Velux tilt-and-turn roof windows, entrance door to the apartment:
according to the requirements of the heritage office, the entrance door was made in accordance with the original design
Camden ceramic bathroom tiles: Estudio Cerámico
Chalk Beige large-format ceramic tiles (technical areas): Archceram
perforated sheet metal: PERFO LINEA
windows: Velux
frameless doors and wall cladding (unicolor HPL with wood edge, walnut wood decor): Bdoors
Puro 120 matte white double washbasin: Kaldewei
VAL matte white washbasin: Laufen
wall-mounted and deck-mounted taps Study Exclusive, matte white: TRES
RAO3 vertical heating radiators, matte RAL finish: ISAN
Charleston retro heating radiators: Zehnder
Pista Linear Sport pendant light, black: Modular Lighting Instruments
CYLS Floor M-3908 floor lamp, black: Estiluz
Lisa Waterproof bar stool H.66: S•CAB
Slit Table-Round Ø45 x H35.5, black: HAY
Miró coffee table, Paprika finish: Santa Lucia
Vesta Special modular sofa: Furninova
Tamburello pouf: Novamobili
Calla office chair: MIDJ
Bob 160 upholstered bed: Noctis
Custom furniture: Interiéry Tesař TTK
Metal production [staircase, glass partitions]: Kurel
Epoxy coatings [floor, walls]: Different design
Patinated painting: Artdecor Vladimír Jeniš
Wooden floors and staircase supplier: Empiri Wood Design
Ceramic tiles and flooring supplier: Archtiles
Lighting supplier and installation: Bulb
Standard furniture supplier: Design Studio
Sanitary supplier: ELITE BATH
Home accessories: Coclea
