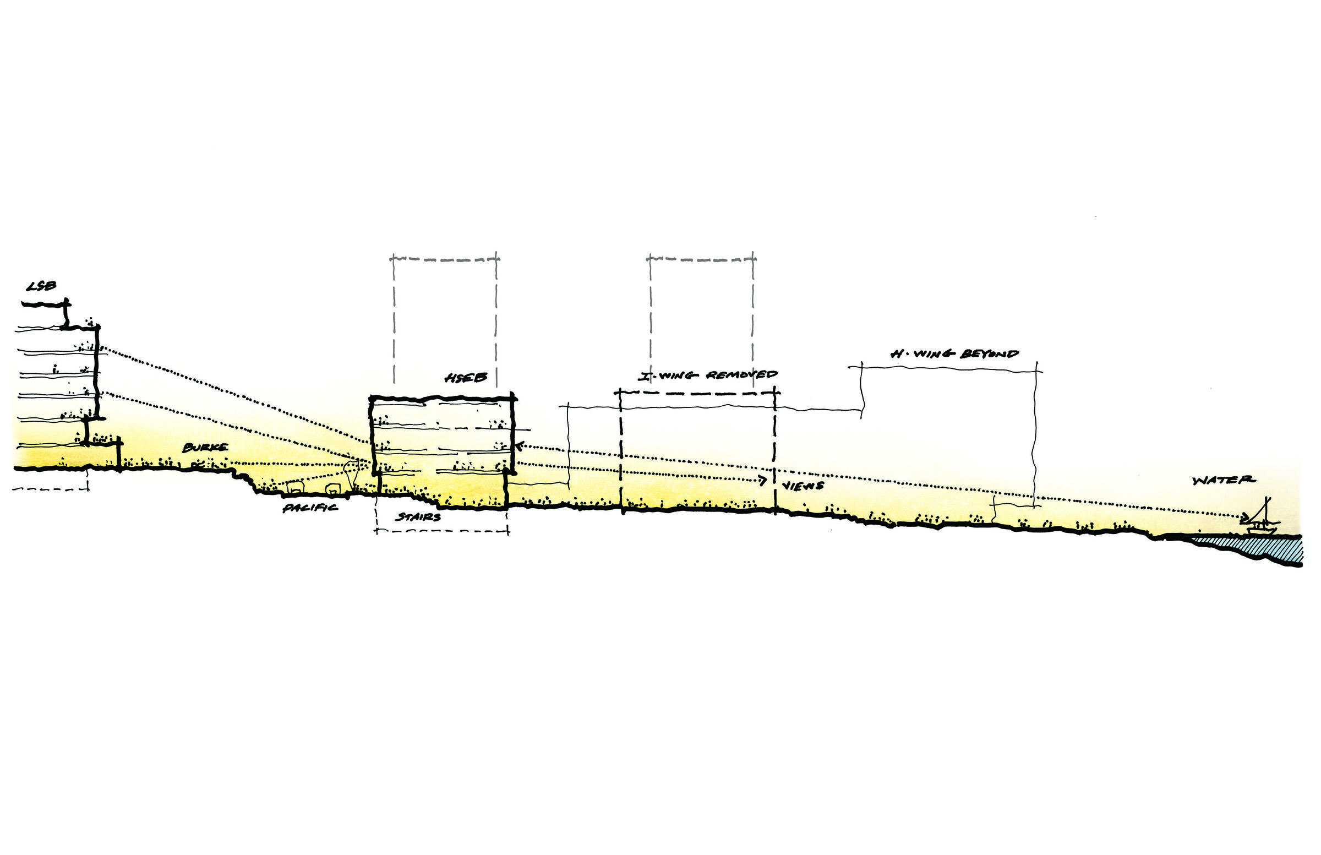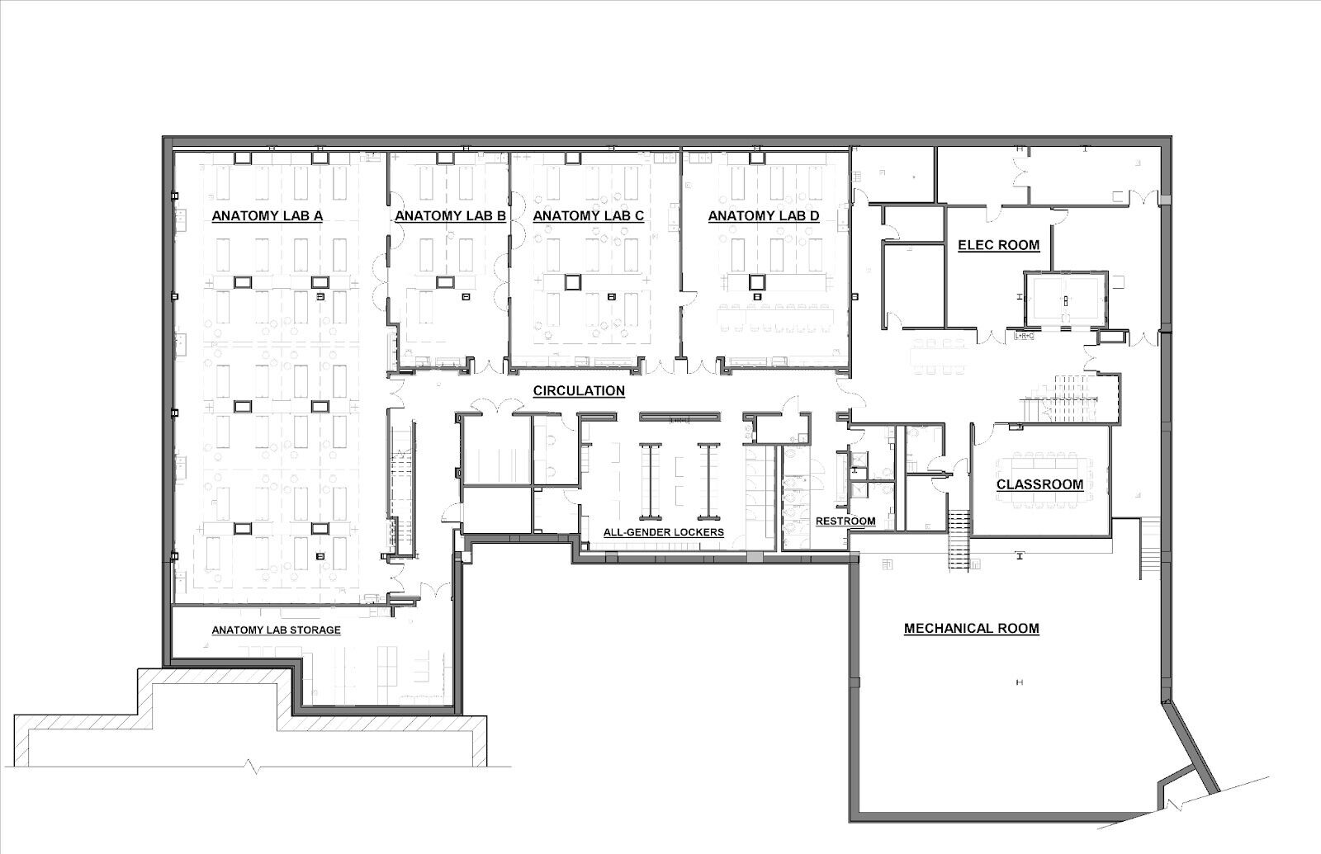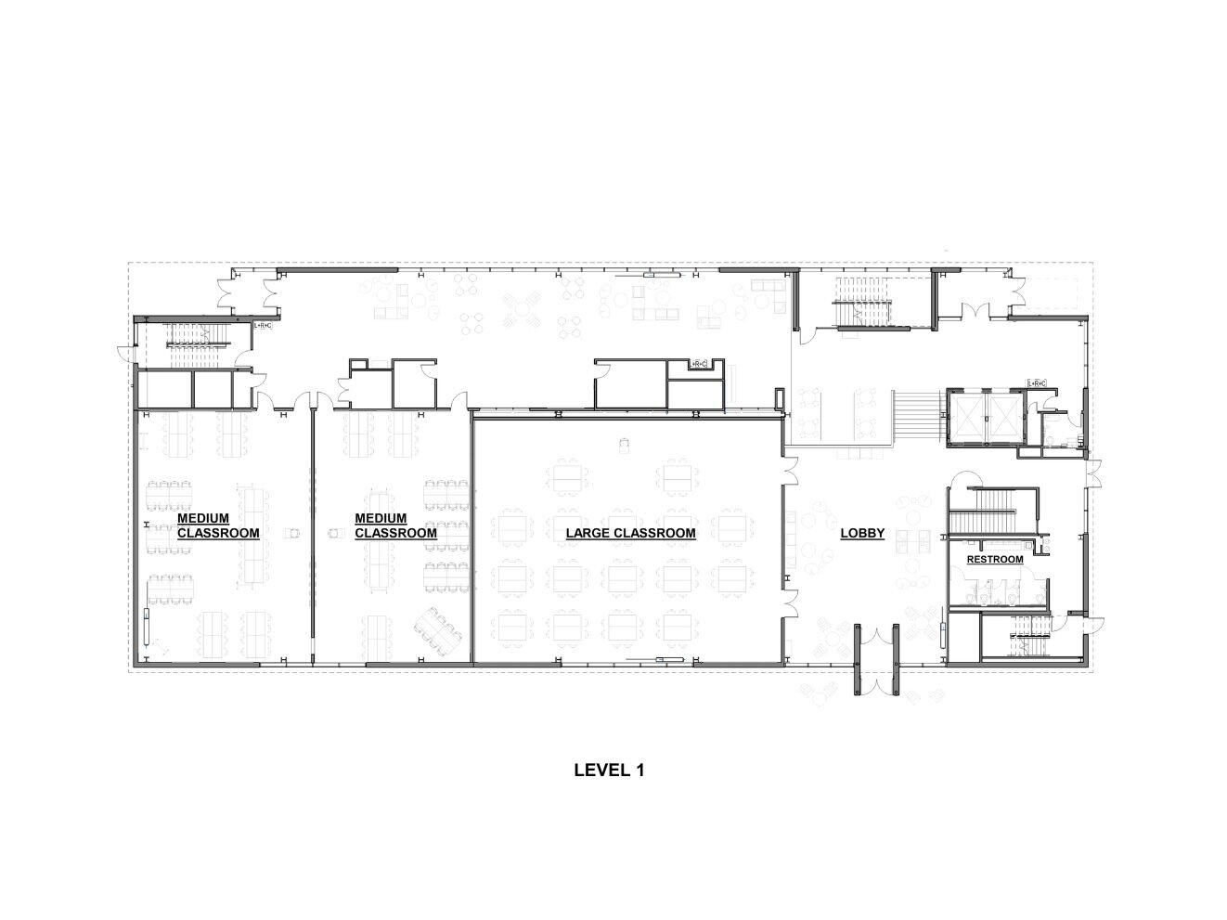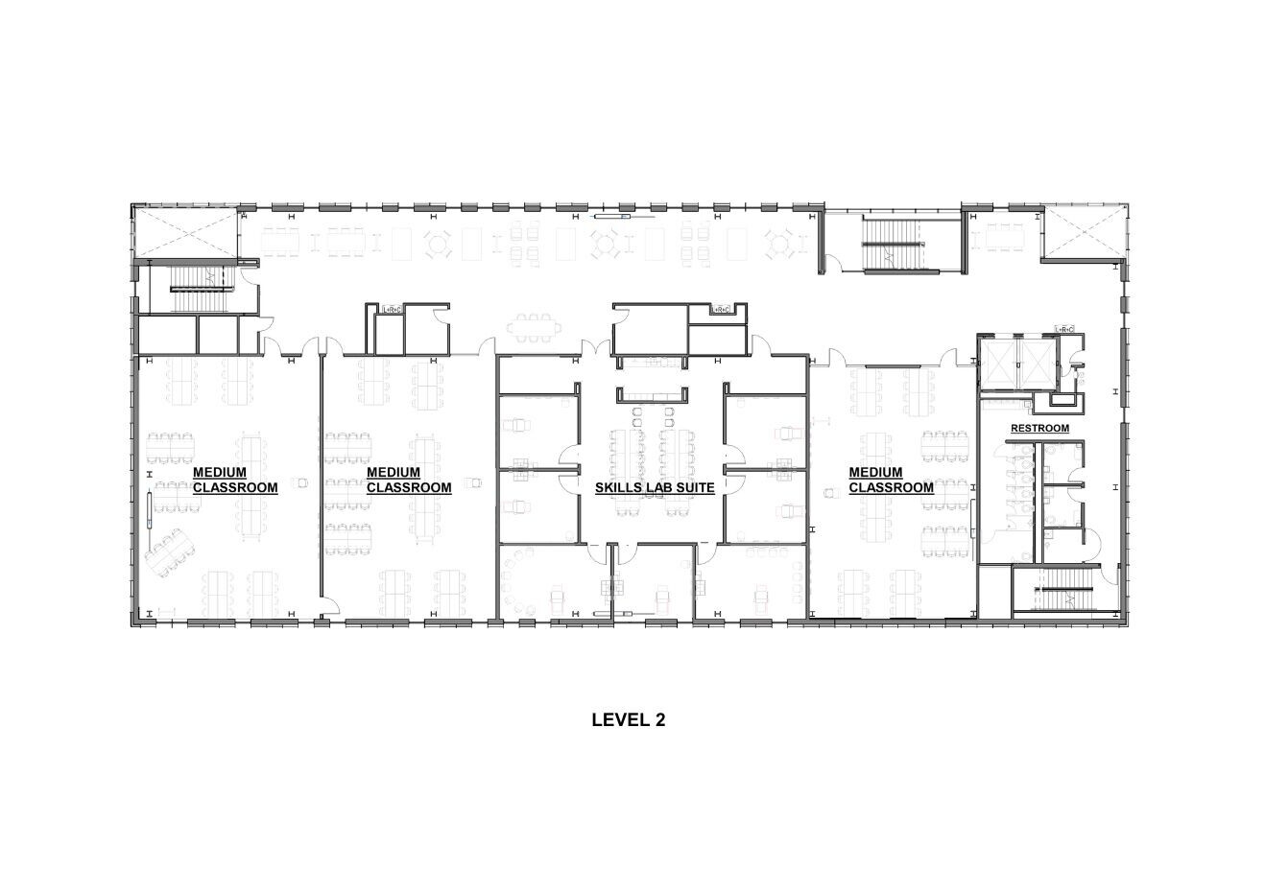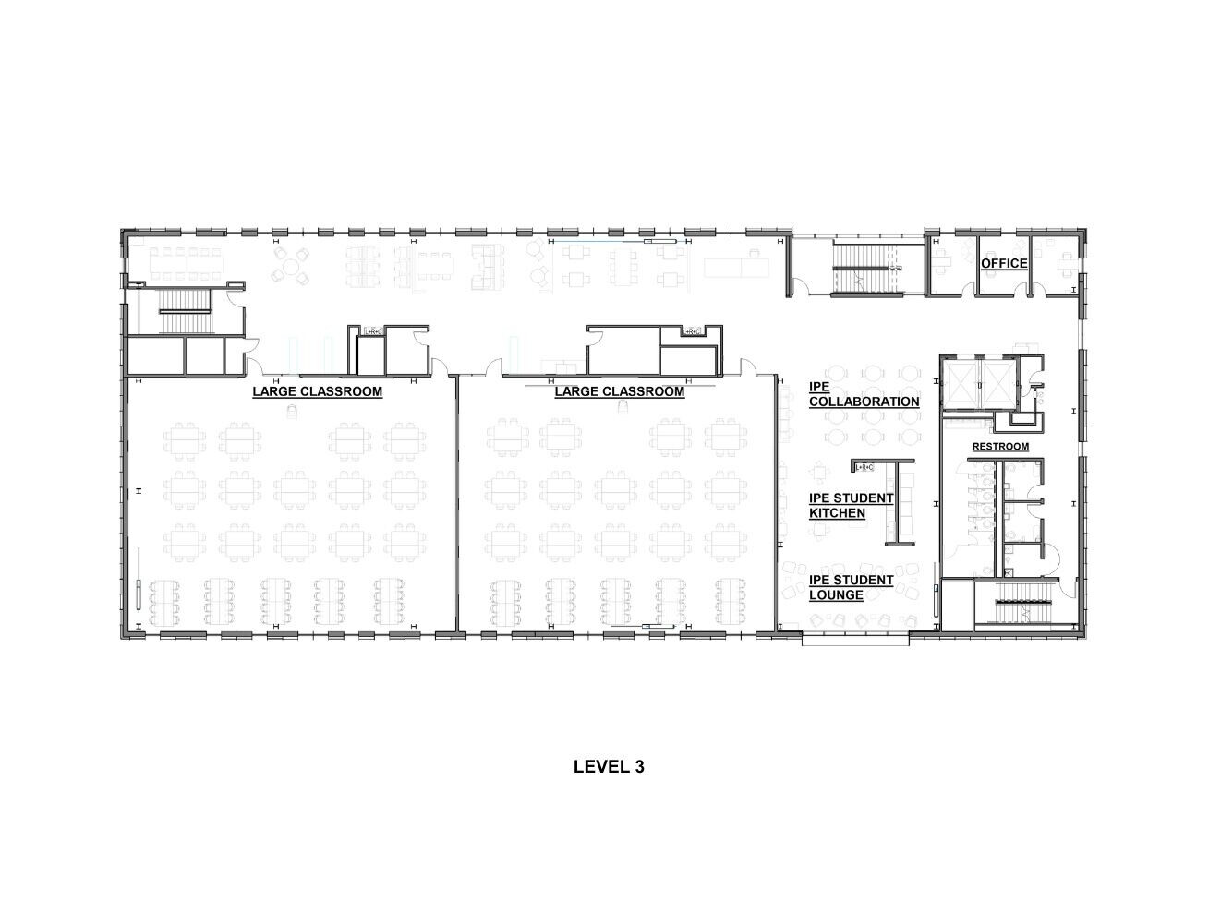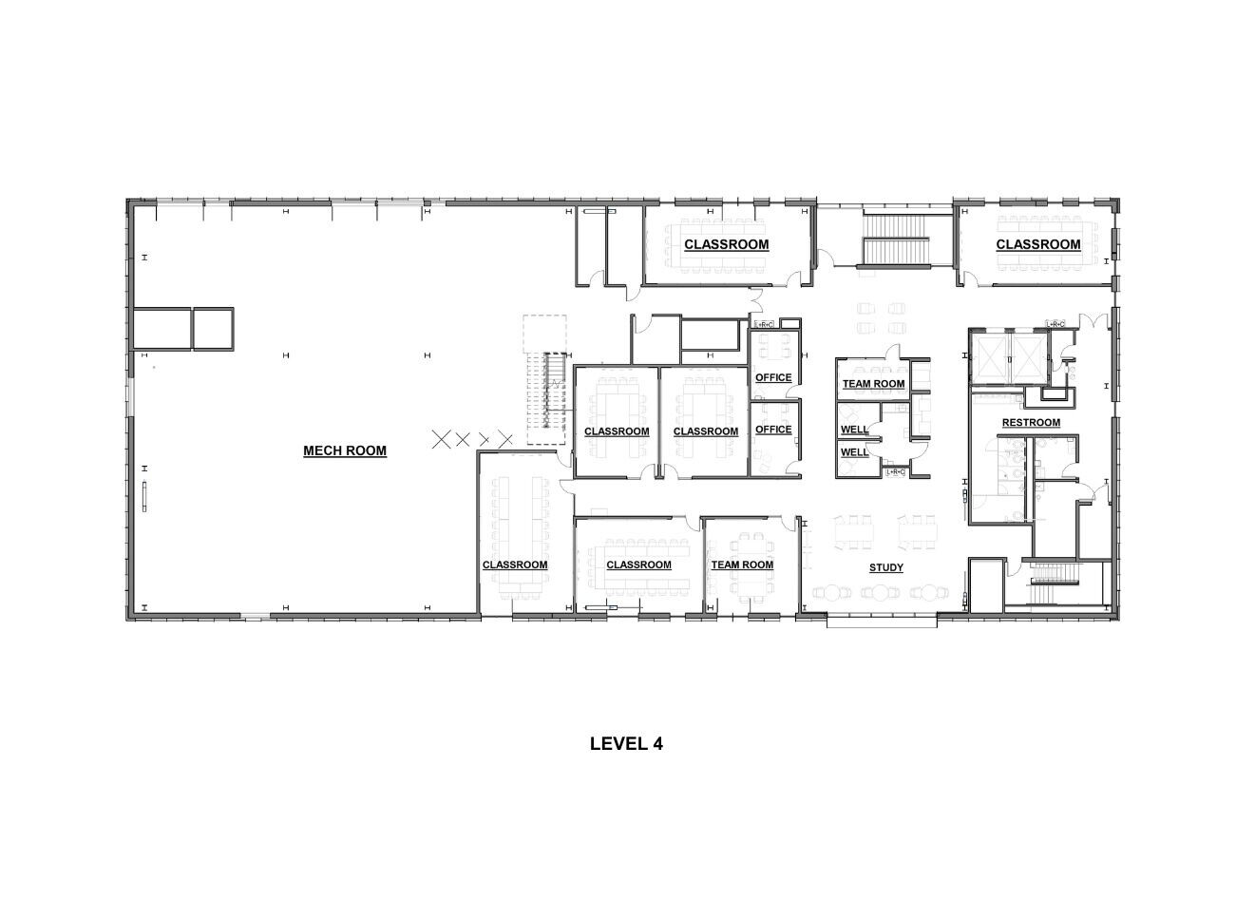Designed to inspire generations of future healthcare professionals, the new Health Sciences Education Building at the University of Washington fosters interaction, collaboration, and creativity for students and the health professional community. Delivered by the design-build team of The Miller Hull Partnership, The S/L/A/M Collaborative, and Lease Crutcher Lewis, the new interprofessional education building aims to maintain the University’s outstanding performance by attracting and retaining the highest caliber of healthcare professionals.
Centrally located in the University’s robust, health sciences-focused South Campus, the facility utilizes the unique adjacencies of research, academic, and clinical programs to train future health professionals in support of affordable, accessible, and high-quality 21st-century healthcare. The new building provides a shared physical space that sparks innovation and creativity among students. Diversity of environments encourages collaboration, where students learn from each other how to be part of high-performing health delivery teams.
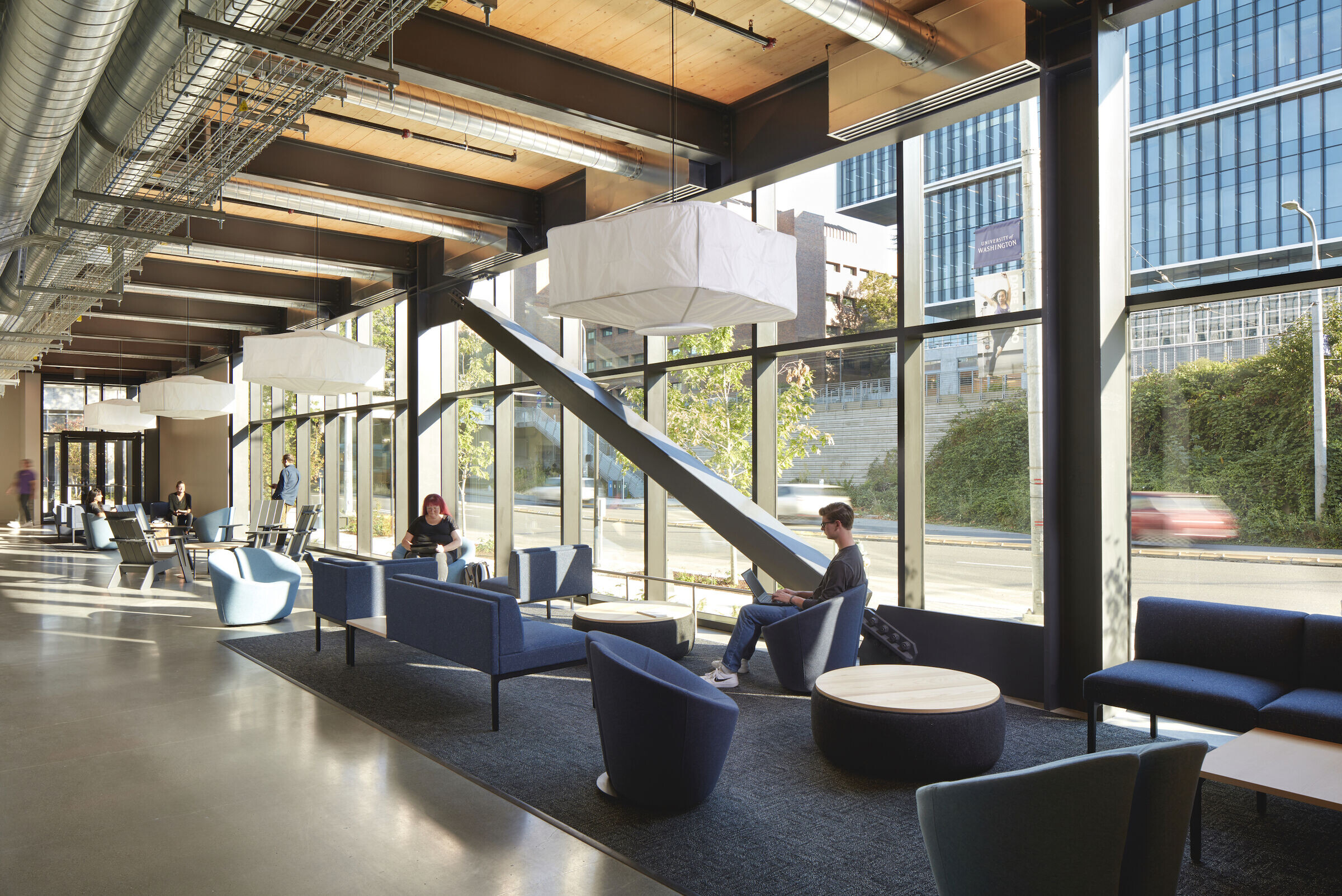
“For years, campus buildings have been constructed around a discipline or department, leading to programs being siloed and respective buildings seen as their turf,” said Elizabeth Moggio, Project Manager and Principal at Miller Hull. “Our approach lends itself to the optimization of resources and offers space for six disciplines to be co-located in the same building. The design is highly flexible, supporting future resiliency. If programs grow or shrink, no space will go unused because they are designed for change and with an eye towards universality.”
“Culture of Care” is a phrase that guided the design of the site, architecture, and interior experience as the team envisioned an environment that supports the health and well-being of its residents and visitors. Challenging the standard of sterile, immersive, hospital-like environments found in most university medical buildings, the building embodies the “Culture of Care” through investment in wellness and student-focused spaces. Warm, healthy materials promote a sense of connection to nature and help students feel at ease in a high-pressure atmosphere.
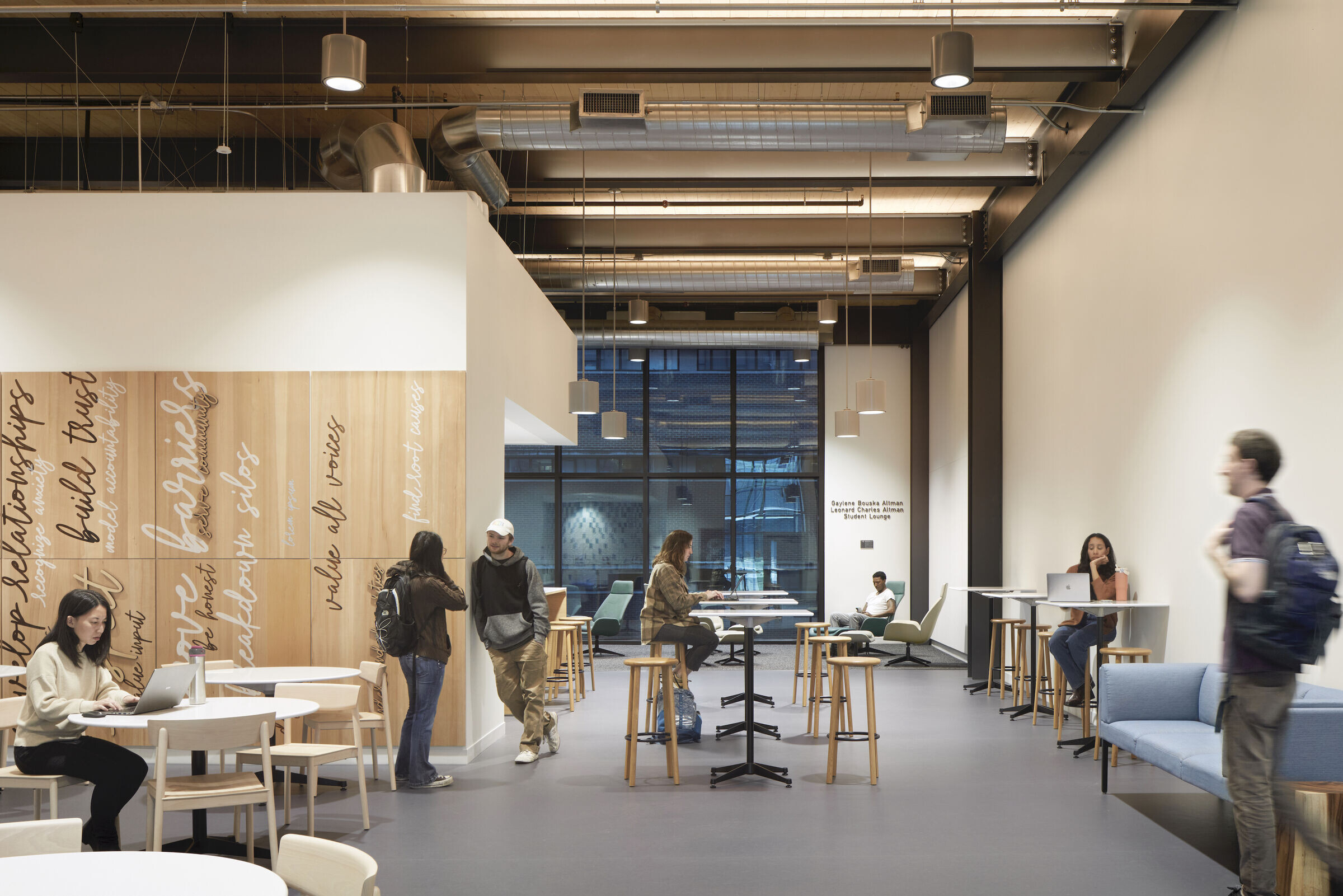
PLACEMENT
The building marks a new entrance to the University’s South Campus and enhances the physical and perceived connection to the main campus for everyone who passes through the site. As the first project to be built under the new campus master plan, the design-build team carefully considered the design to fit within the existing character while signaling a vision for its future.
Existing buildings on the South Campus offered an entirely interior path for students and faculty to travel from one building to another without going outside. The design for the Health Sciences Education Building transforms the experience by pulling people outdoors, introducing a network of accessible pathways, mural and sculptural public art, and playful outdoor seating to provide students and faculty with places to pause and collaborate outside. Engaging and lush outdoor moments, a textural and reflective building skin, cross-laminated timber (CLT) ceilings, and generous vertical circulation ground the project in the Pacific Northwest.
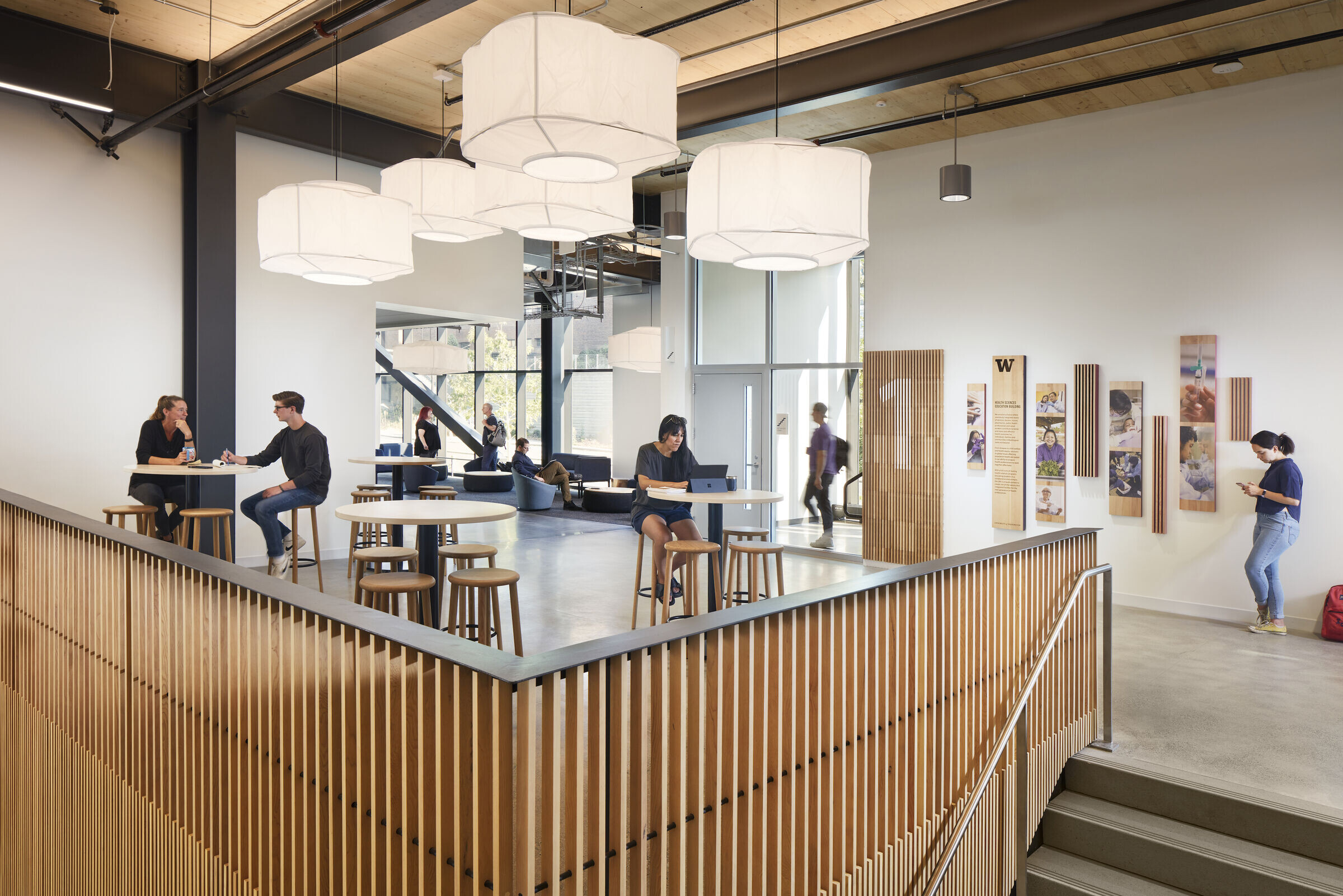
SUSTAINABILITY
The design-build team implemented strategies to maximize the building’s sustainability and environmental impact, prioritizing long-term infrastructure investments and setting an example for campuses across the country. The building features emerging and impactful technologies including regional stormwater infrastructure, electrochromic glazing, and CLT structure.
“Rather than develop a solution within the constrained project boundary, the regional green stormwater solution offers a way to provide day-to-day water treatment for 34 acres of south campus that feed into a single watershed,” said Moggio. “Regional-scaled solutions like this help campuses to more appropriately address issues that have a much larger effect on the local and regional communities and, like campus approaches to the provision of bike shelters, offer ways to strategically group investments that simultaneously support sustainability goals and campus needs.”
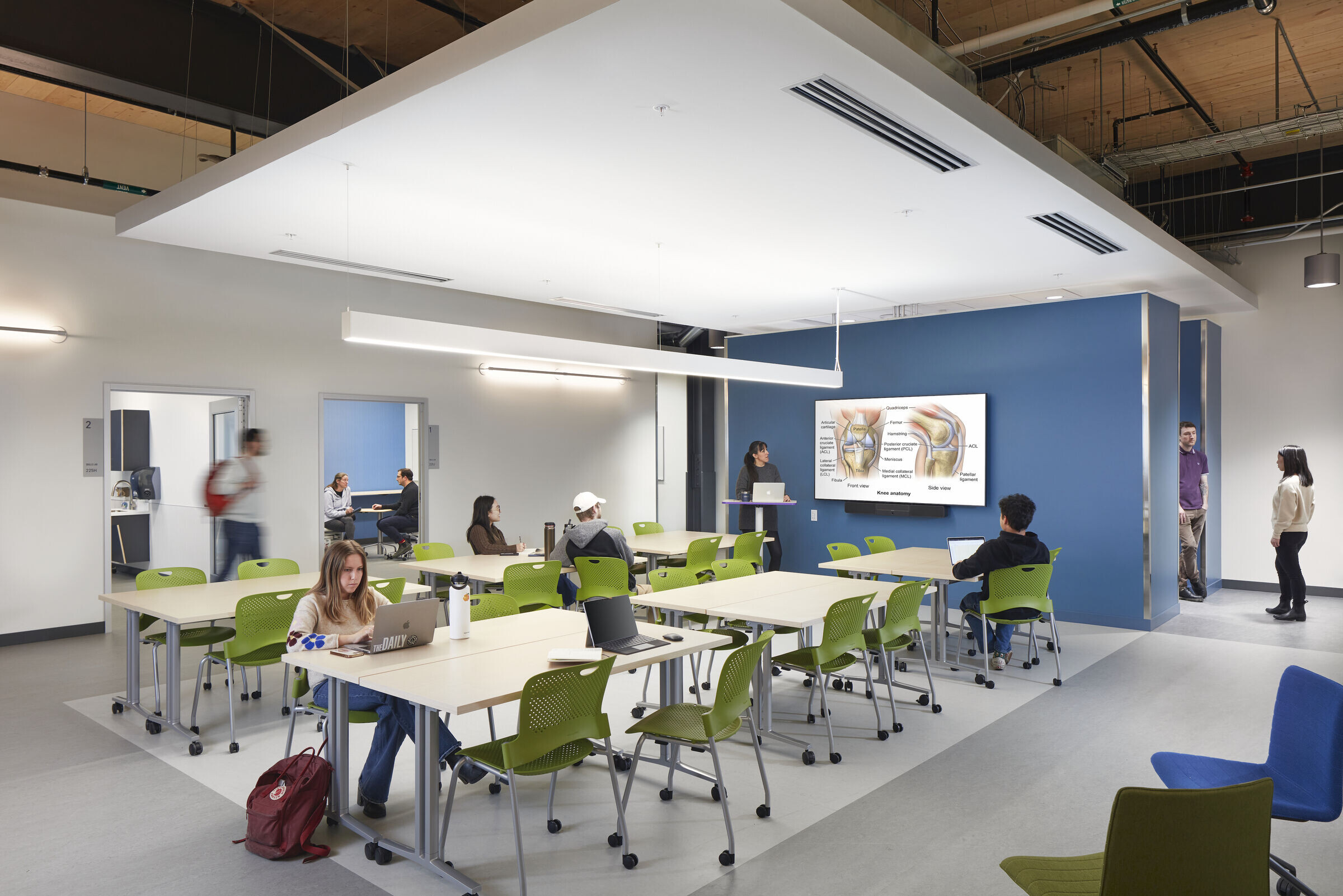
Funded by two grants obtained by the design-build team—including a U.S. Forest Service Wood Innovations Grant—the inclusion of CLT in floor and roof assemblies enhances the student experience. The design brings the warmth and beauty of wood to the formal and informal learning environments while supporting regional economic growth. A hybrid structure of steel, concrete, and CLT provides significant tenant flexibility due to the open span area, supporting the collaborative and flexible spaces critical to the program. Lewis partnered with KPFF and University staff and students to develop and test the composite beam system. The hybrid testing helped permit the project and advanced the City of Seattle’s building code related to the use of CLT structures.
Using the forthcoming U.S. Mass Timber Floor Vibration Design Guide, the design-build team analyzed the vibration performance of the building’s floor system. This study adds to the growing body of research used to reduce cost and improve the reliability of CLT systems in the region, country, and world. With the inclusion of CLT, the University was able to reduce the embodied carbon impact of the structural decking system by 50% and support the ecology of the region and the state by helping to responsibly manage and protect natural resources and mitigate wildfire risks.
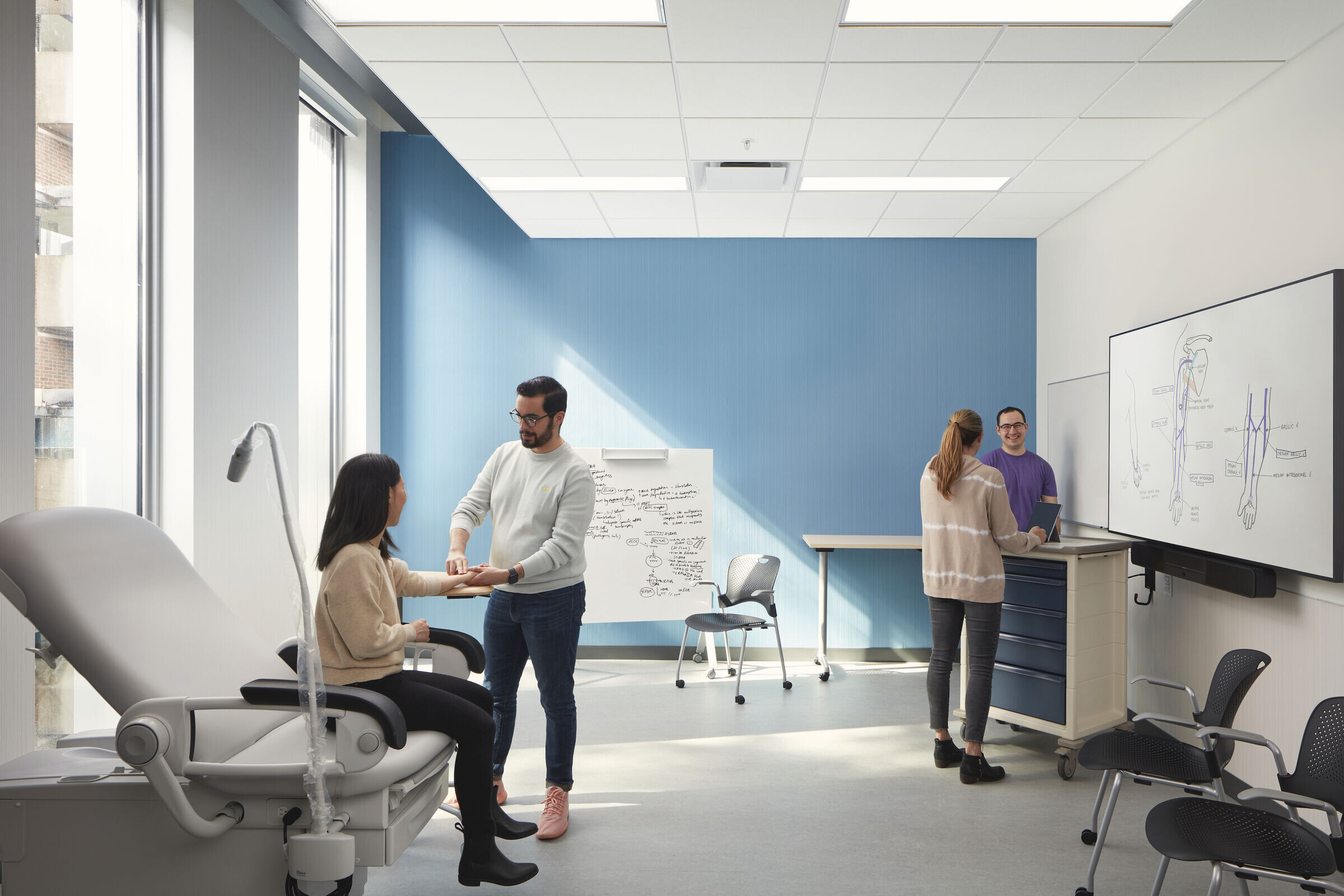
COLLABORATIVE SPACES + INTERPROFESSIONAL EDUCATION
Collaboration and teamwork save lives, reinforced by research indicating that 80% of medical errors are related to miscommunication. The design team used this research to inform their work, challenging the traditional layout of medical campuses with an investment in shared buildings and resources. Fostering the spirit of a dense and active village unique to the South Campus, the design allows students across all health sciences to learn and work together, making the collaborative culture of the University tangible and transparent.
The health sciences curriculum focuses on finding opportunities for interactions that encourage interprofessional collaboration. Inspired by this ethos, the design strikes a careful balance between scheduled classrooms and student collaboration zones, providing generously sized spaces for group work, interaction, and creativity to allow students to learn from, with, and about each other.
“The connections formed beyond formal learning activities build relationships which foster a stronger connection between students, providing a strong base for mutual respect and teamwork principles,” said Kimberly Robidoux, SLAM’s medical education programmer and planner.
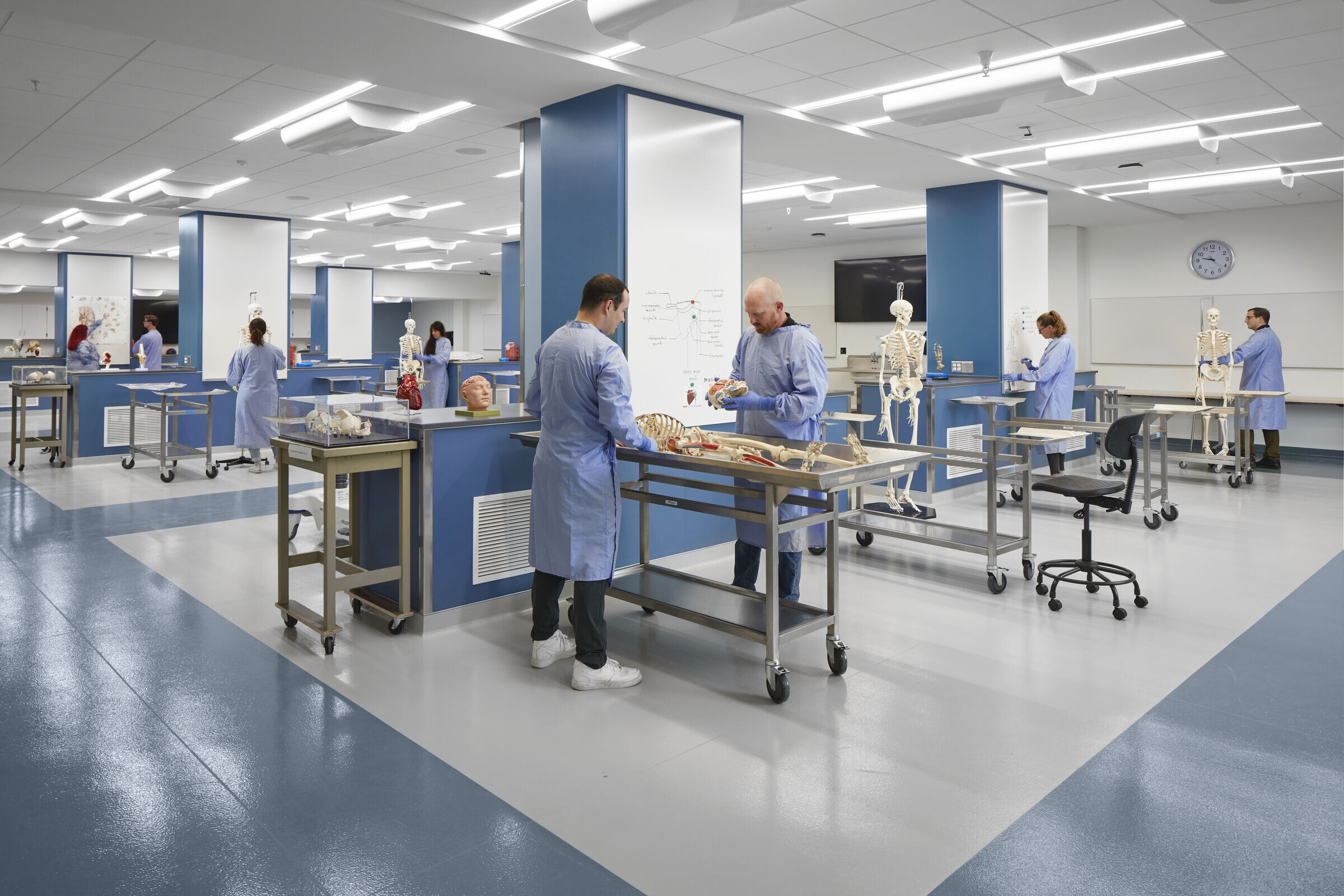
In the building’s new Skills Lab Suite, students from all health sciences learn in large or small groups to focus on a particular skill, setting the stage for delivering and evaluating patient-centered care and promoting health for individuals and communities in the workforce. Active and team-based learning is supported through a large investment in equipment and technology. This provides each classroom with opportunities for lecture capture, remote participation, live connection with other learning spaces in the city and region, and training future healthcare professionals to deliver accessible healthcare via virtual appointments. This future-forward investment also makes the studying of human anatomy more accessible, and pairs well with the cadaveric instruction that is a major part of the design.
“The virtual connection is especially valuable for the cooperative program with the University of Washington School of Medicine and the states of Washington, Wyoming, Alaska, Montana, and Idaho (WWAMI), providing these students access to high-quality medical education by decentralizing the educational process and sharing existing facilities and personnel across these states,” said Robidoux. “The robust technology throughout the building will enhance the connection for all of the health sciences students on this campus as well as the medical students across the WWAMI program.”
Designed with flexible spaces, modern technologies, and a broad array of learning environments, the building will prompt safer, better-coordinated, effective, and equitable healthcare—benefiting students, patients, and the health professional community for years to come.
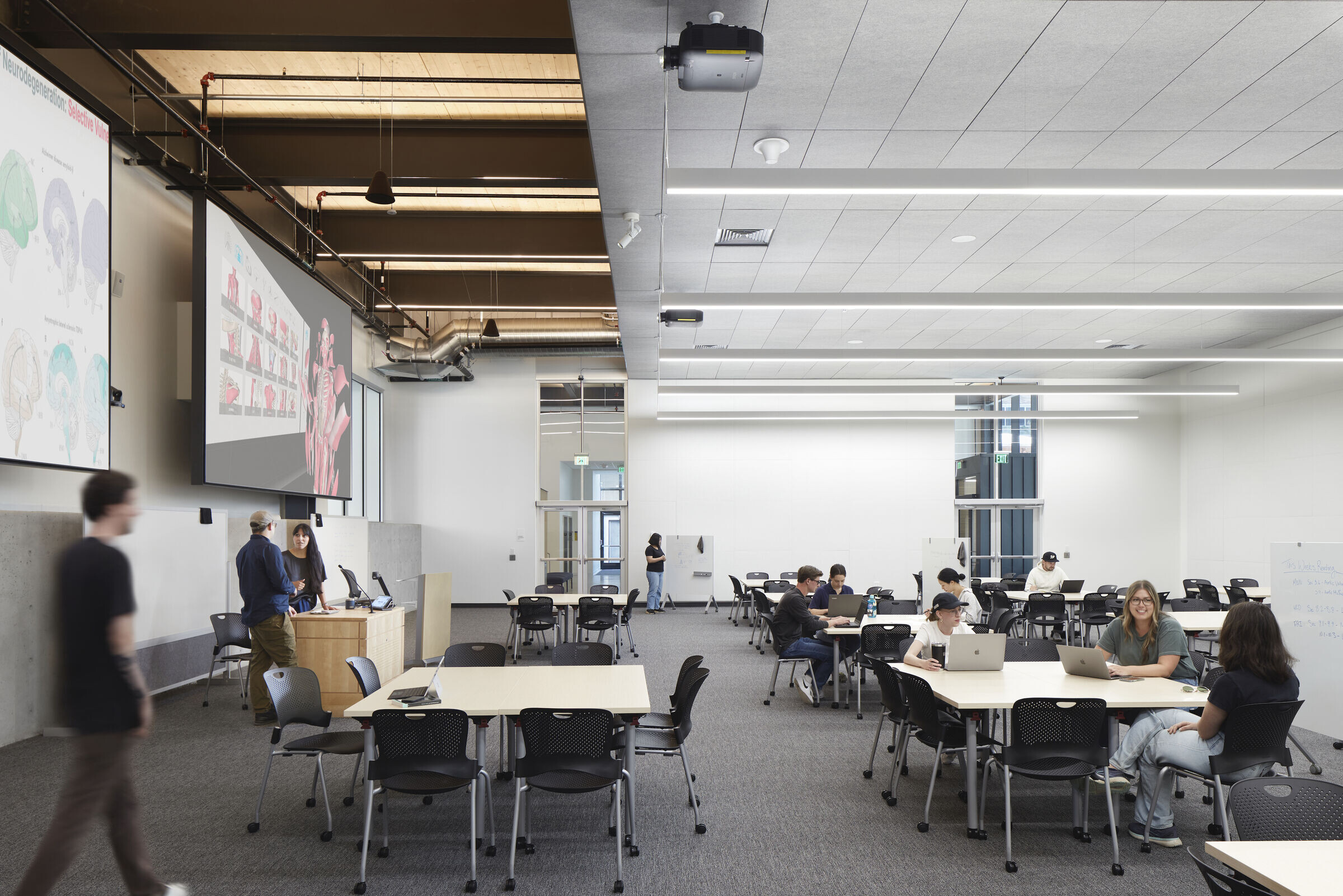
PROGRESSIVE DESIGN-BUILD
The Health Sciences Education Building was delivered using an inspiring and emerging delivery model: progressive design-build. Gradually gaining momentum in the industry, Miller Hull and Lewis used the method to deliver this project and the University’s Hans Rosling Center for Population Health. Since ushering in the approach, the University has continued to use the method, repeatedly seeing better success and savings compared to traditional delivery processes.
“In a traditional project delivery model, contractors are often involved too late in the design process to make a meaningful impact,” said Joe Nielsen, Senior Project Manager at Lease Crutcher Lewis. “Progressive design-build allowed our team to work together right from the start of design through construction, meeting a challenging budget while maintaining an inspiring design. Over the course of the project, we heard it was difficult to determine which team members were designers and which were contractors–a testament to the team’s integration.”
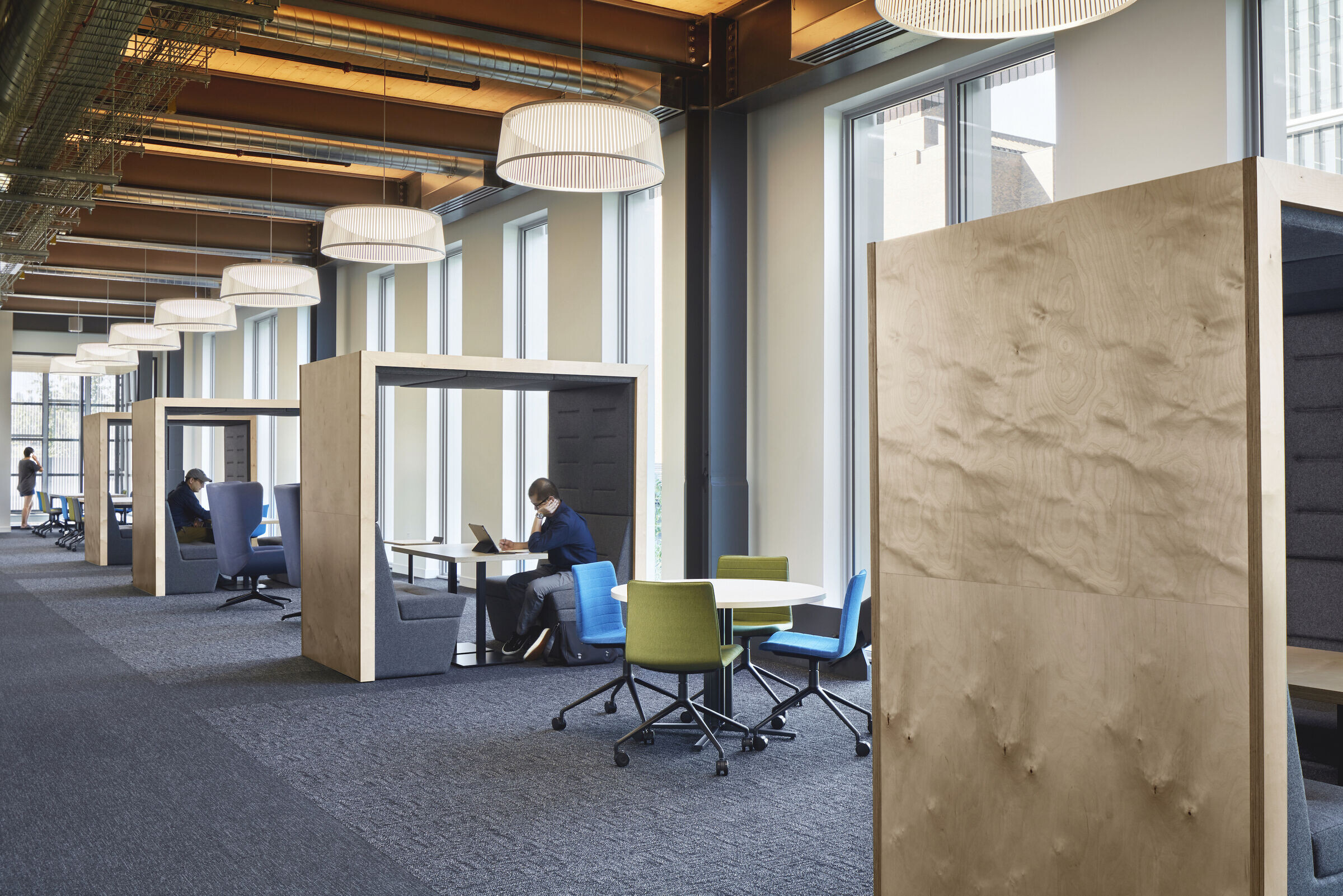
FUTURE
In the coming years, the University of Washington’s Health Sciences Education Building will support the training of future generations of health care professionals in delivering care as a team through a shared core curriculum, cross-teaching, and training for the use of cutting-edge technology. The new hub facilitates connections between professionals in the health sciences while supporting new initiatives.
