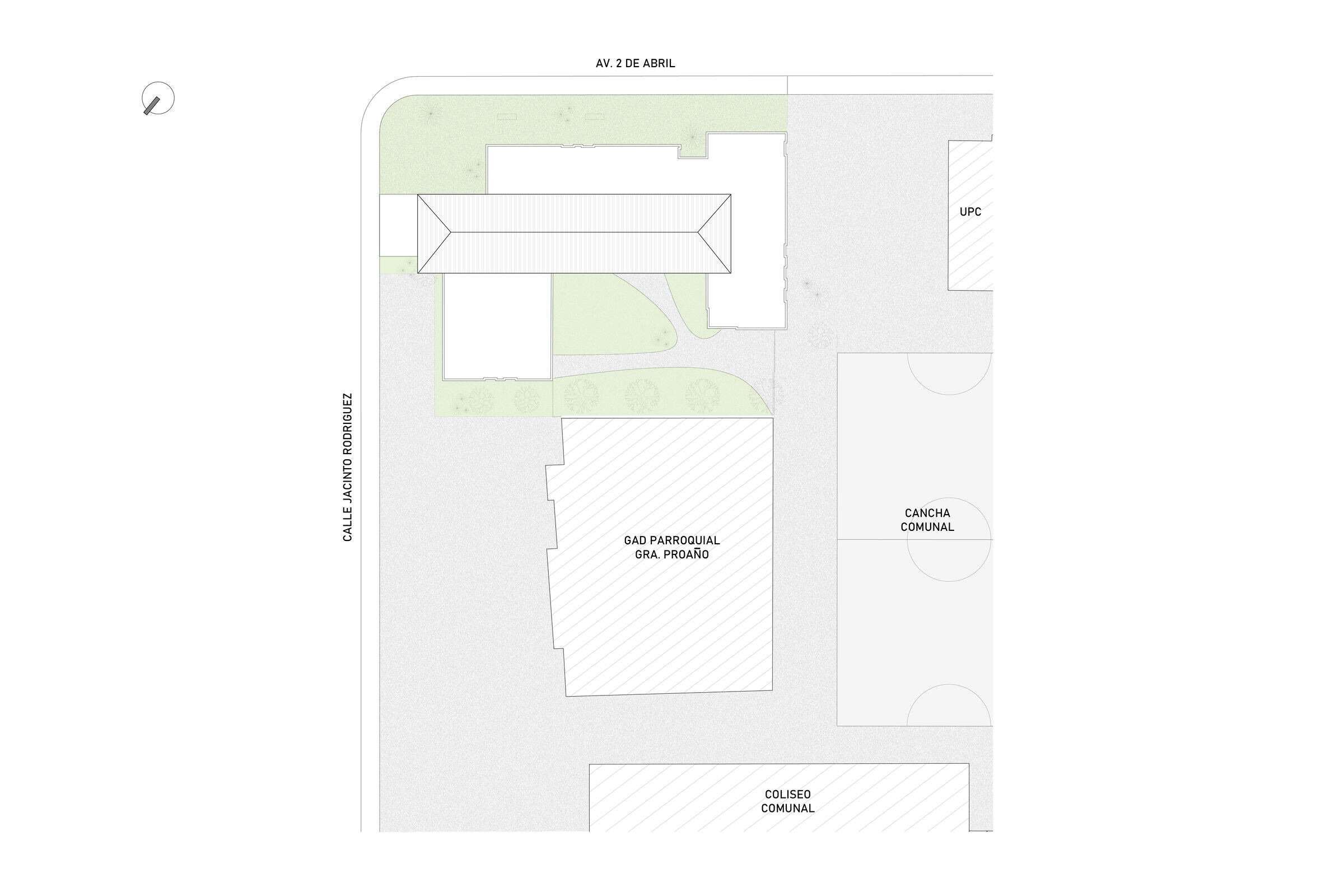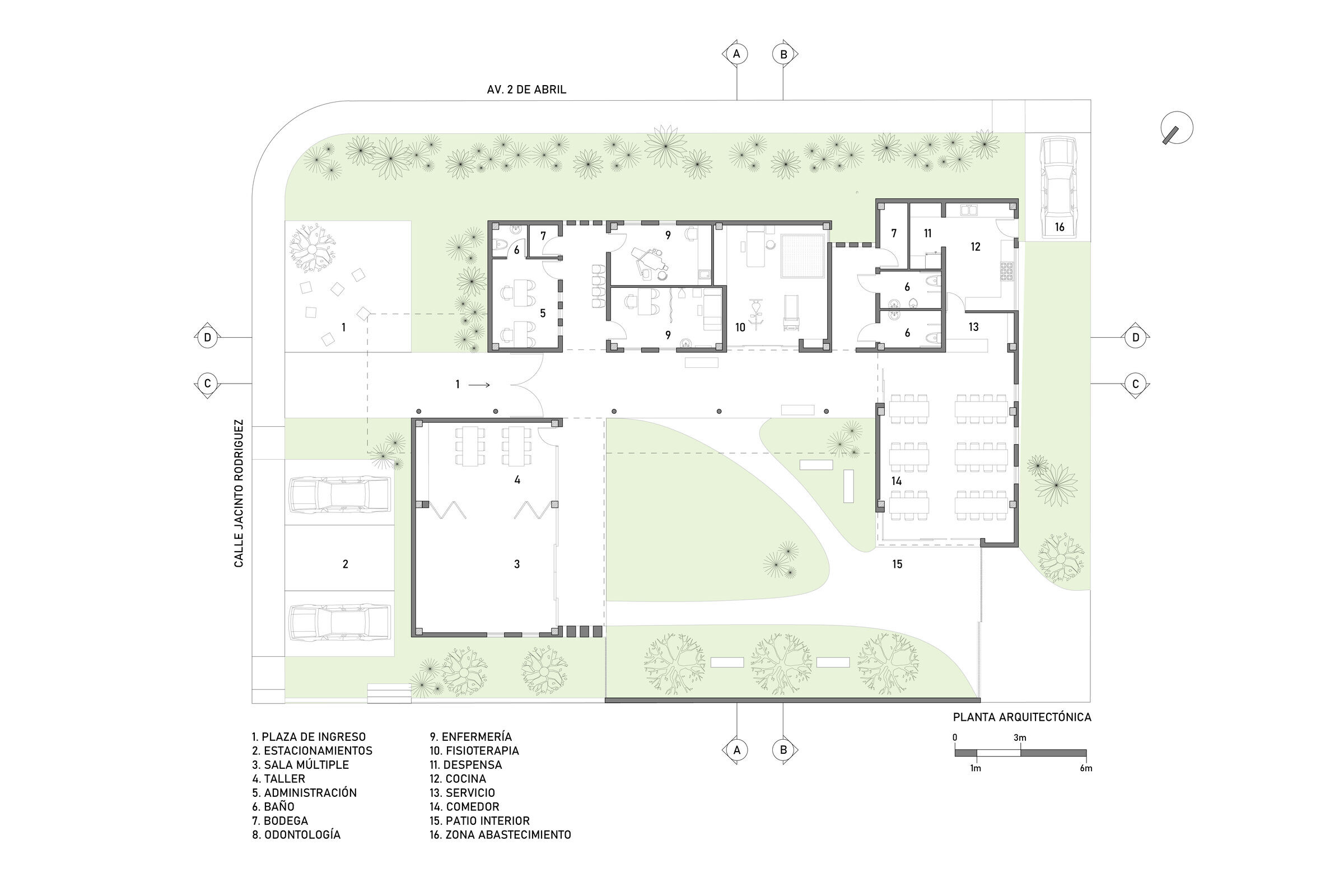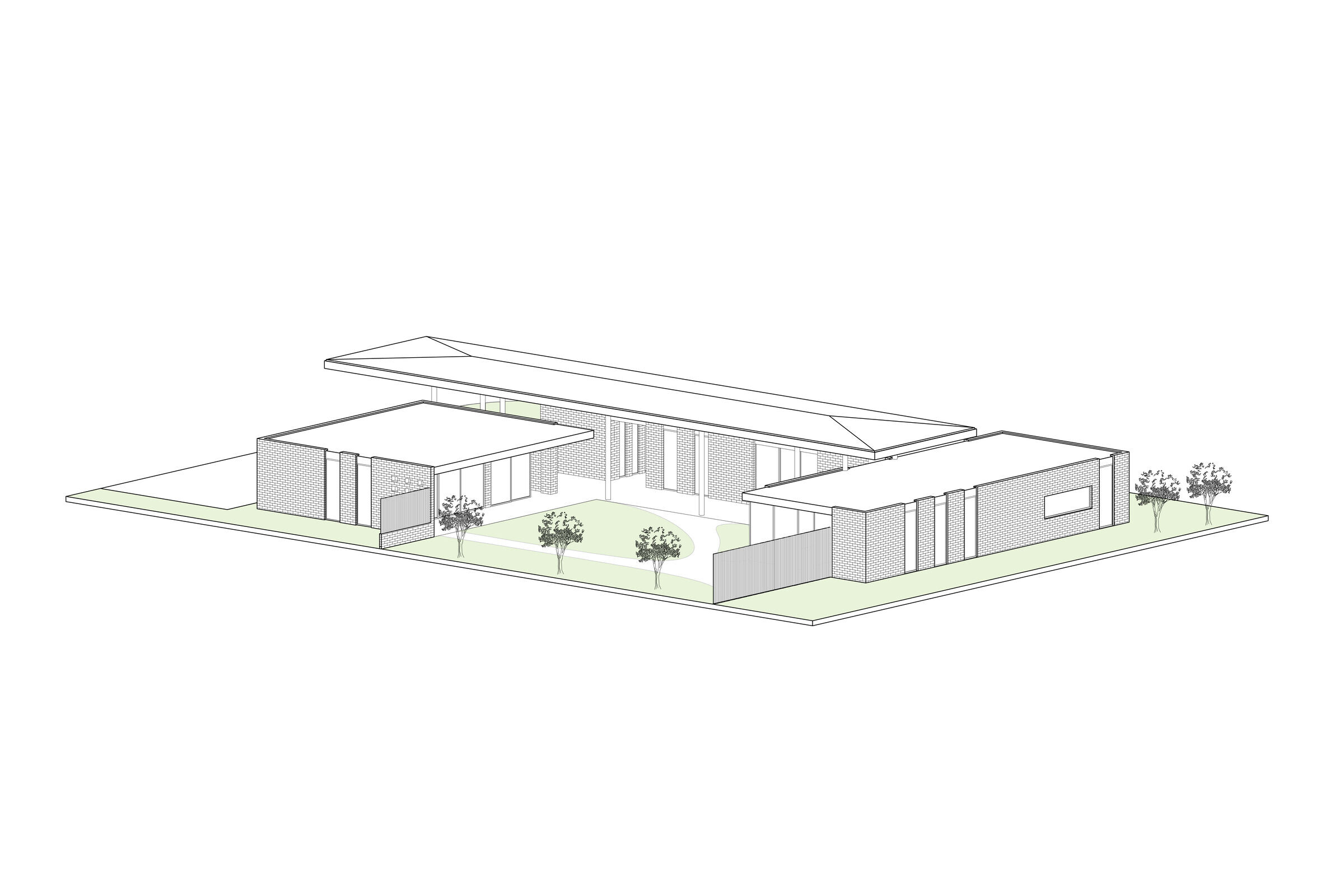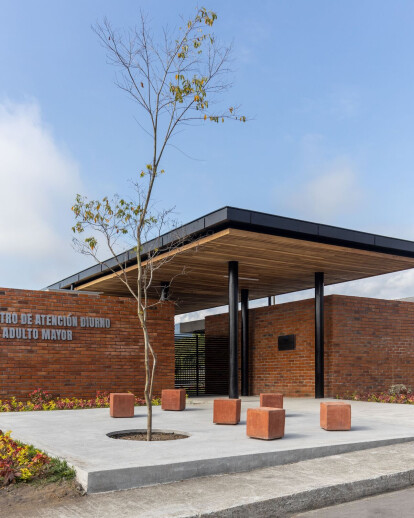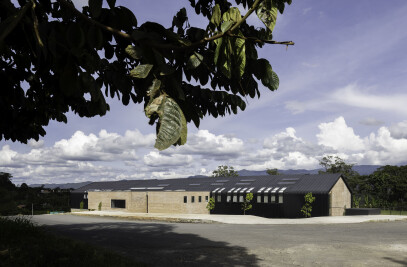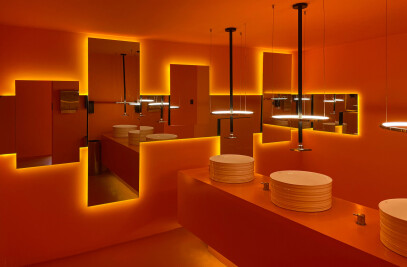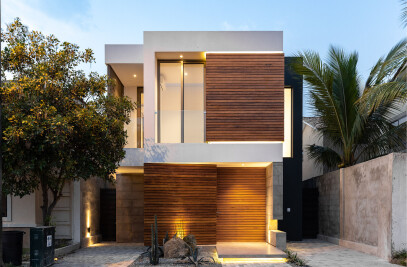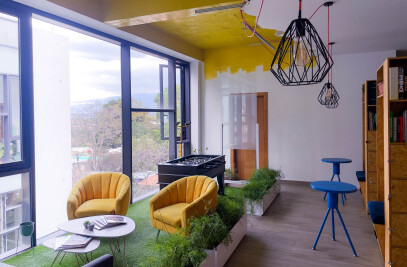The new Day Center for The Elderly is part of the Territorial Development Projects program promoted by the government of Ecuador, whose purpose is to cover unsatisfied basic needs, social investment and poverty reduction based on the sustainability of the socio-territorial space, in the area of influence of the power generation plants.
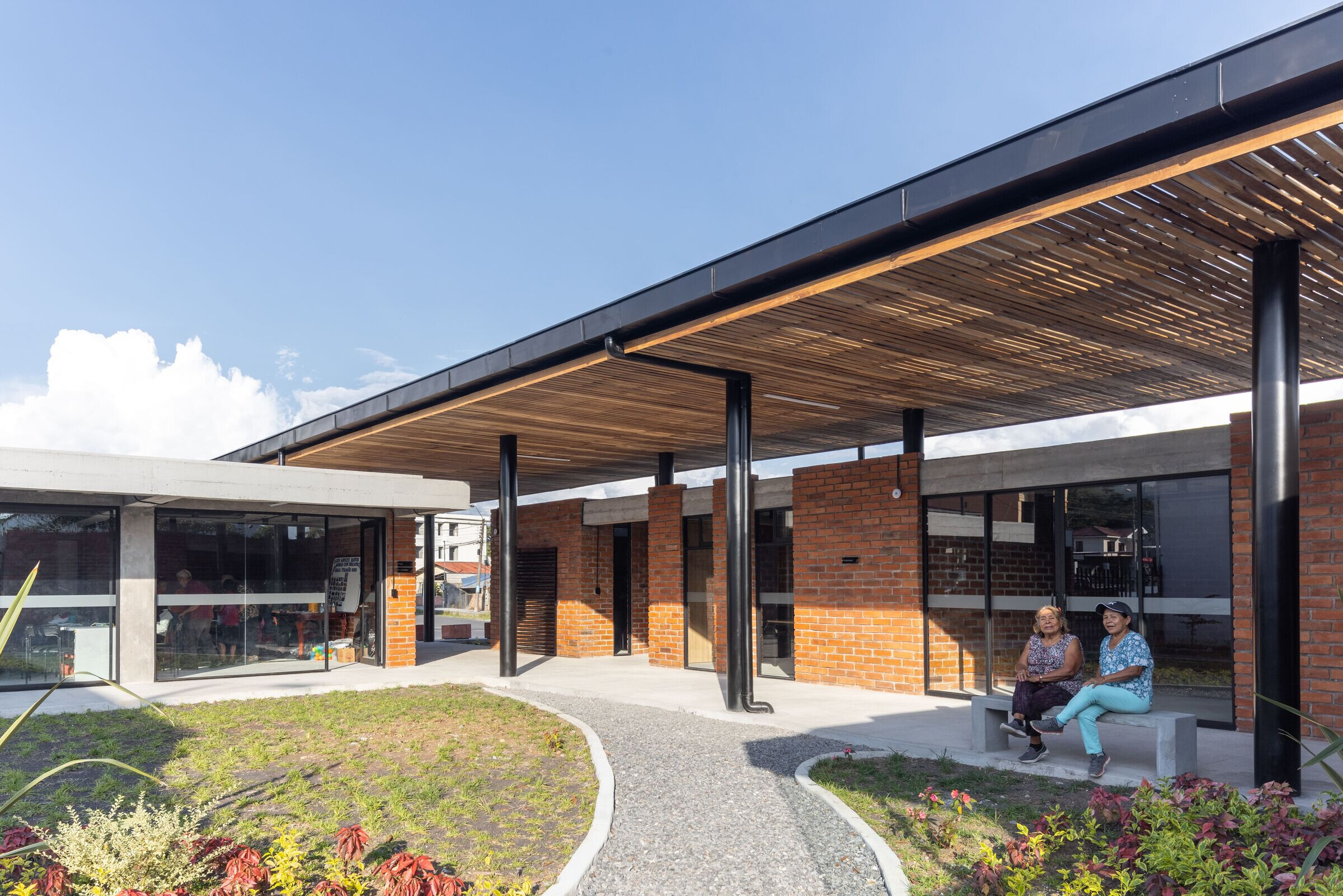
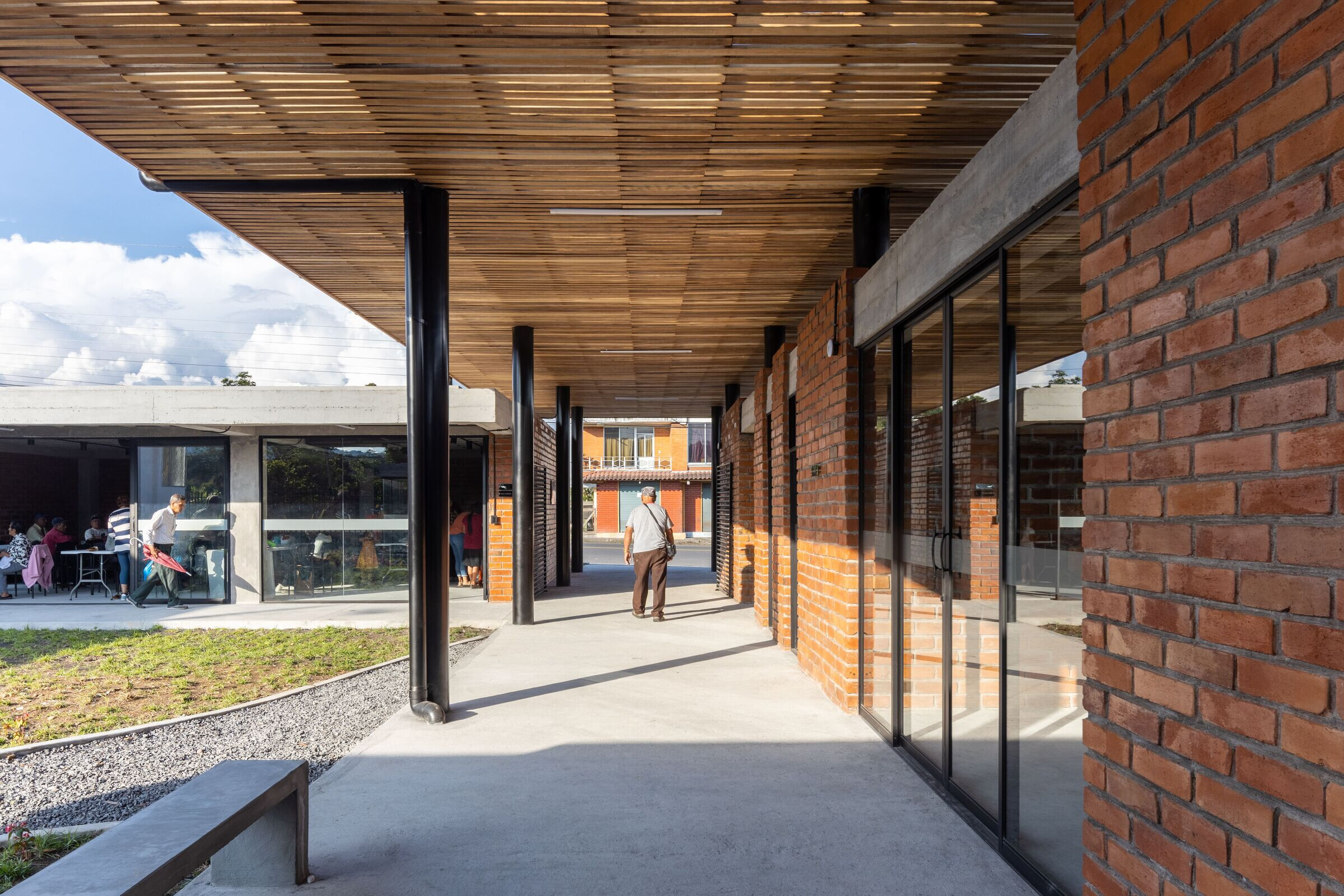
The General Proaño district, where the project is located, is one of the eight rural districts that make up the Morona canton, in the province of Morona Santiago, located in the Ecuadorian Amazon region, with a predominantly warm-humid climate.
We were asked to replace the existing infrastructure of the Day Center for The Elderly which felt more like a warehouse than a care center. Our new dignified, spacious infrastructure offers the elderly an increase in their quality of life with access to group actives and health care personnel leading to a more purpose filled, productive day.
The facility is a single level structure which facilitates safe and comfortable use by the elderly clients. It is made up of a medical and dental office, a multipurpose room and workshop, an administrative area, a kitchen and dining room for 40 people, bathrooms and warehouses.
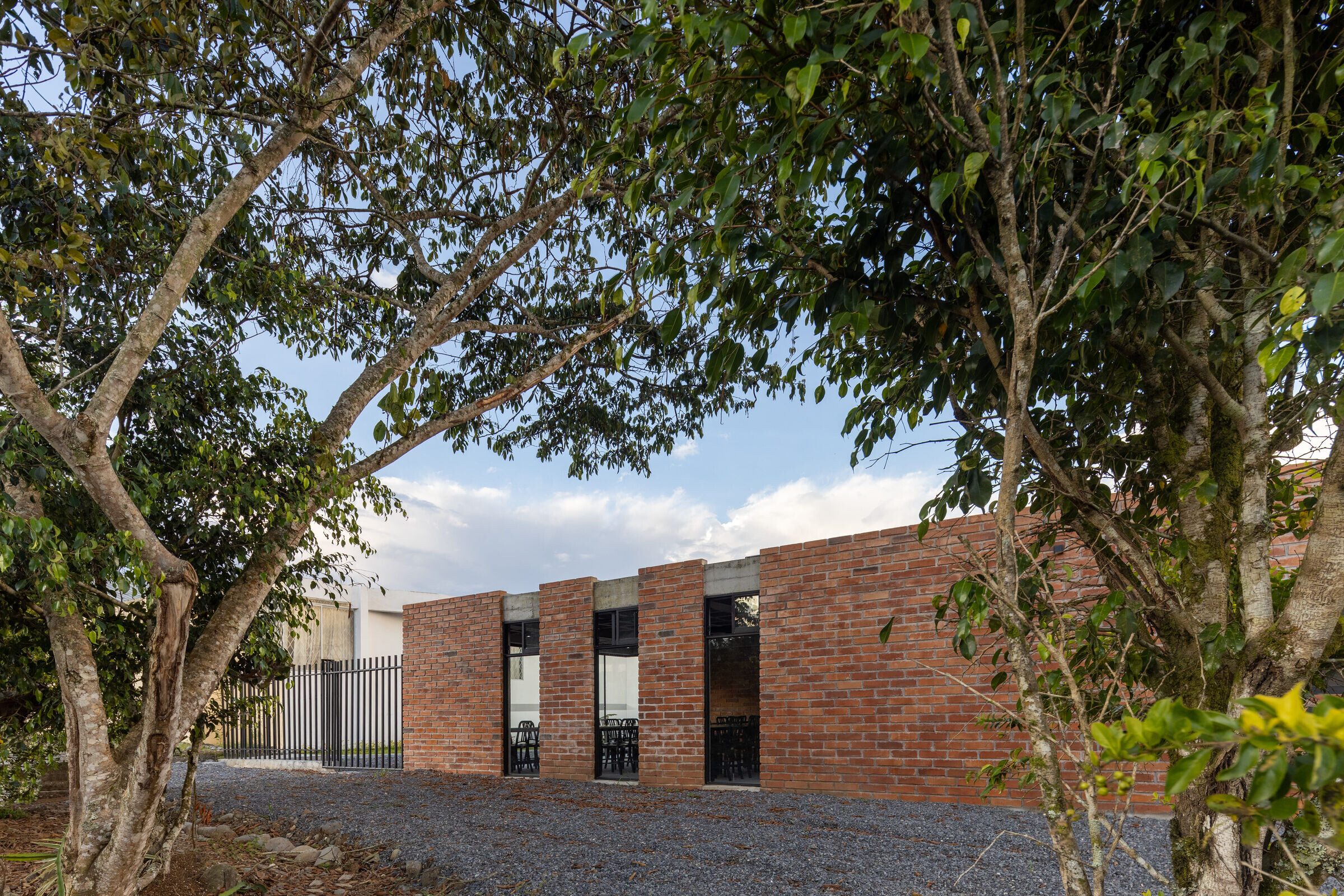
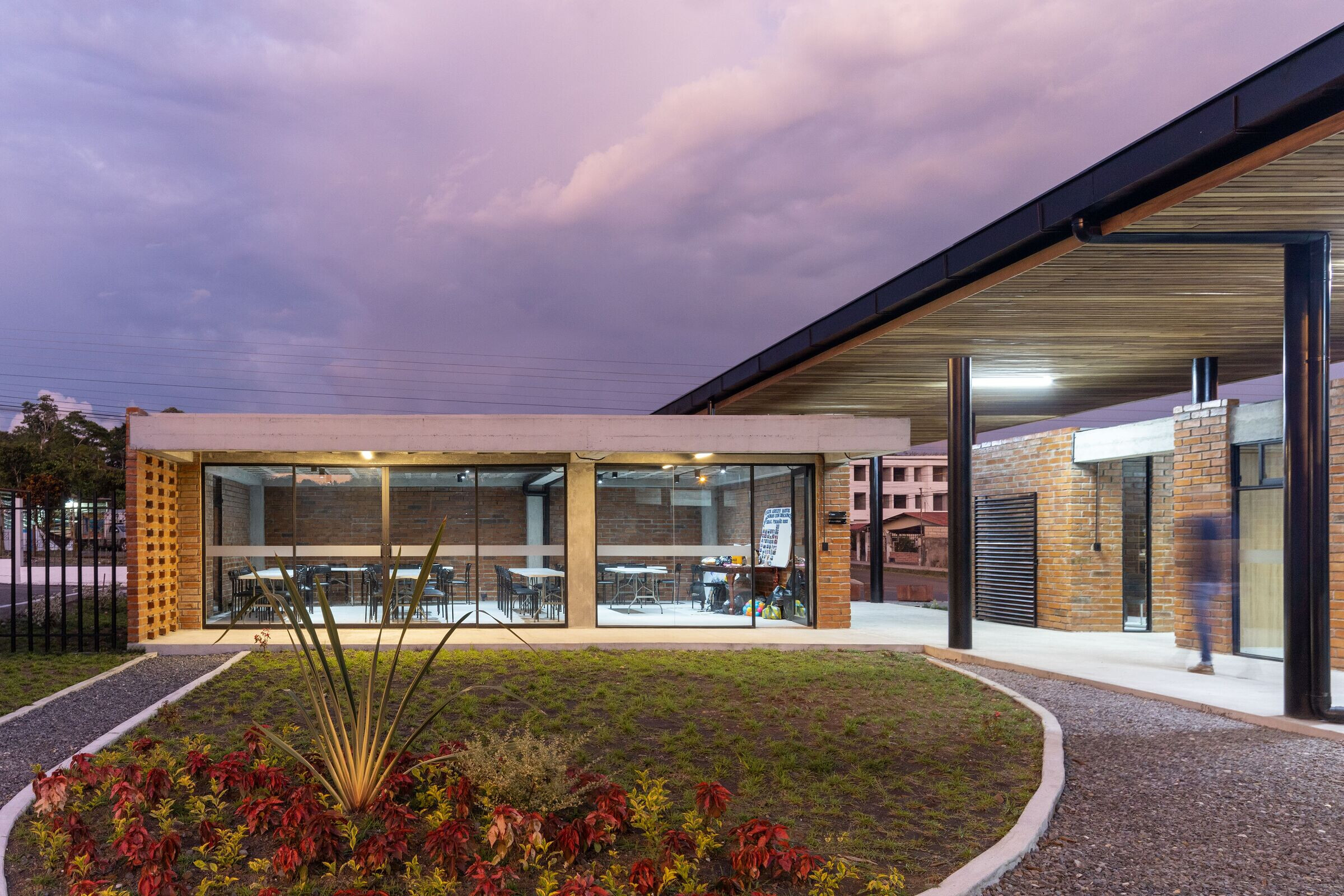
The project is located on a communal property belonging to the municipality, where several public buildings of different uses had already existed. The U-shaped design of the new structure incorporates these preexisting structures with their related services. The new Day Center for The Elderly and the existing building that houses the headquarters of the Autonomous Government of Proaño surround an interior patio that receives visitors as soon as they cross the entrance door. The patio acts as a space for contemplation and recreation.
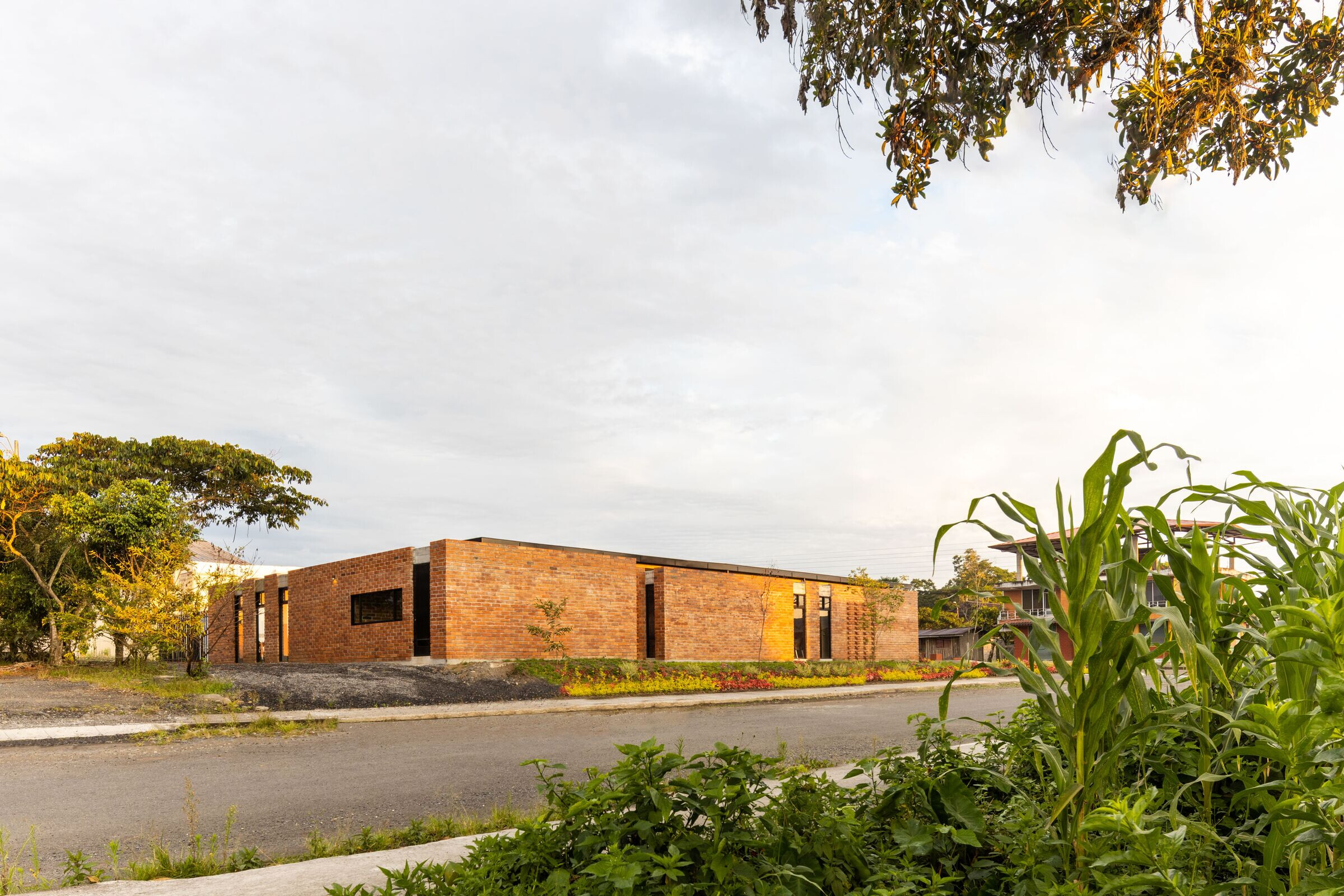
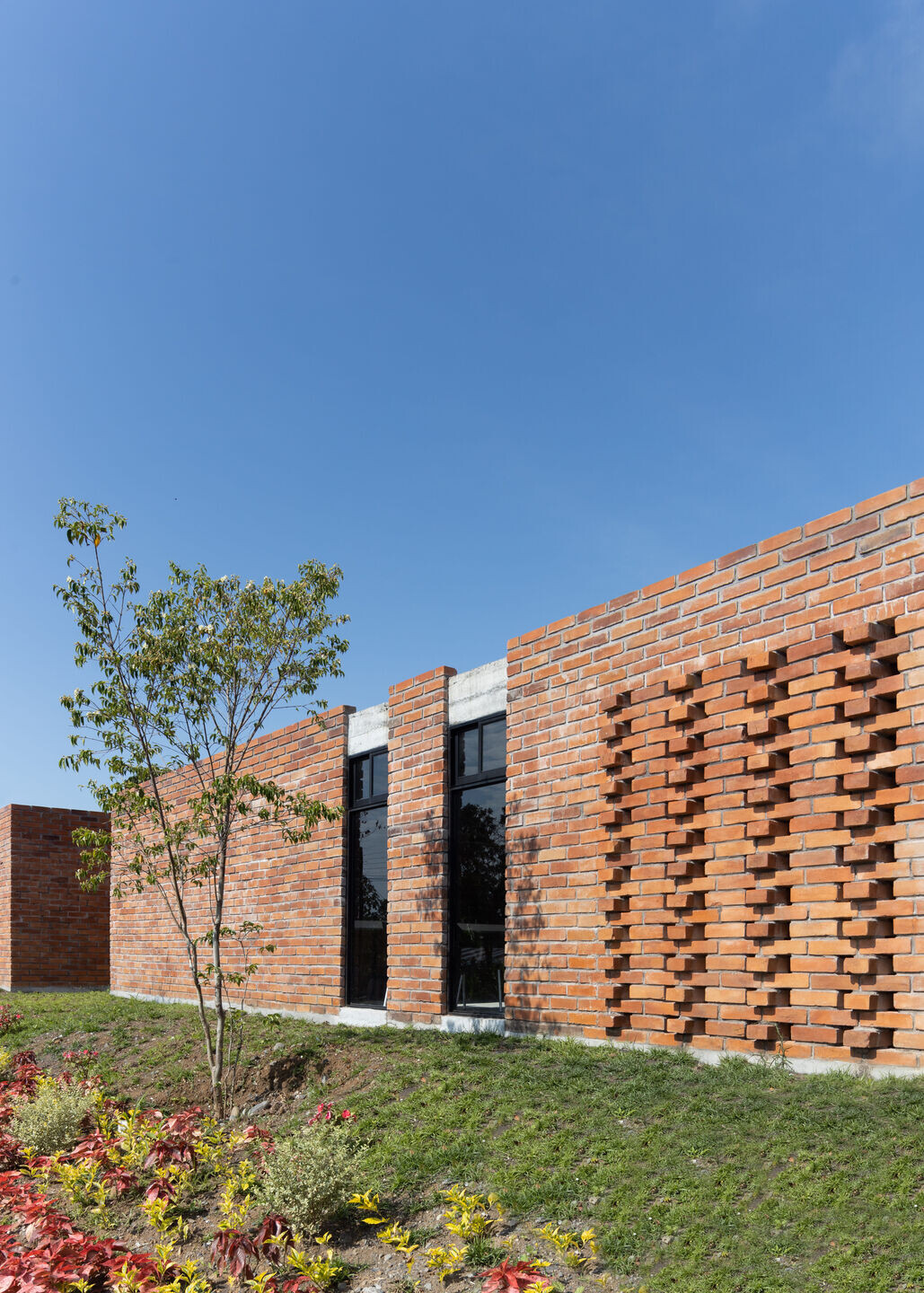
The layout of the volumes makes the building itself the boundary between the public and private areas, providing security and protection to whoever is inside and, in turn, inviting the passerby to appropriate the front square. On the other hand, the roof, inspired by those in the surrounding area, marks the entrance and highlights each individual area.
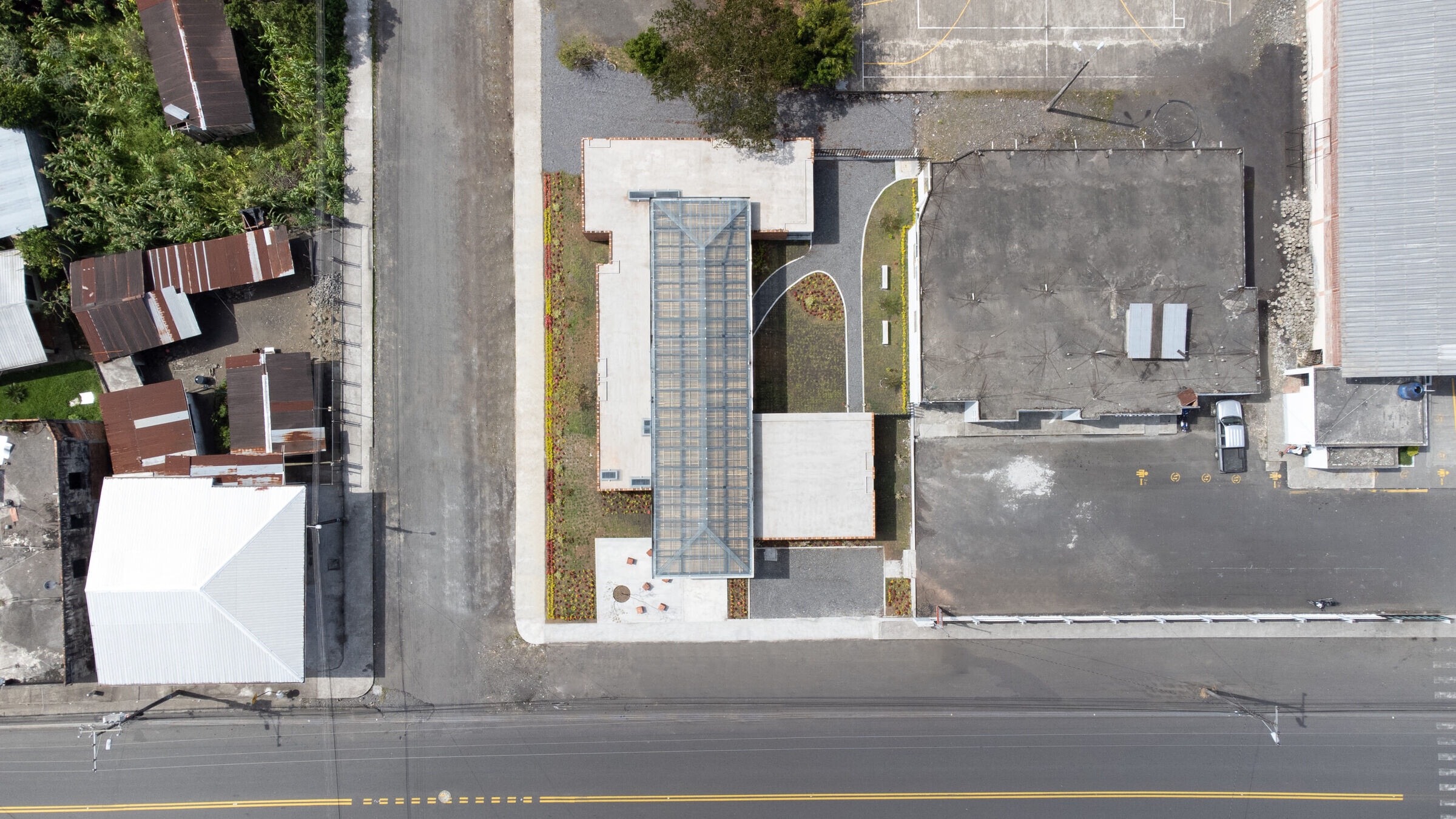
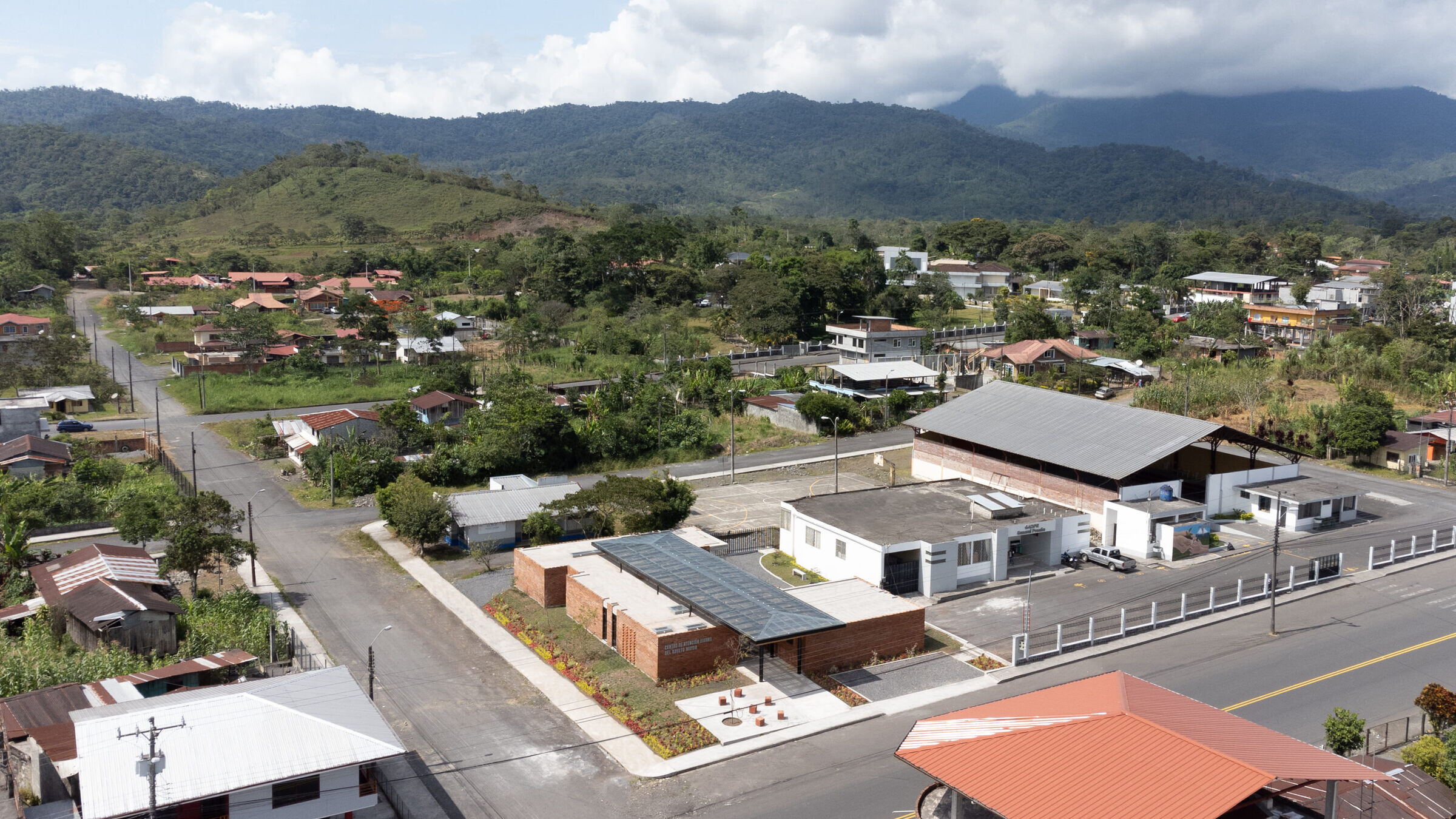
The proposed architecture is honest, austere and true to itself, ensuring that each material has its own form of expression and, when combined, they manage to reinterpret local architecture and its materials.
