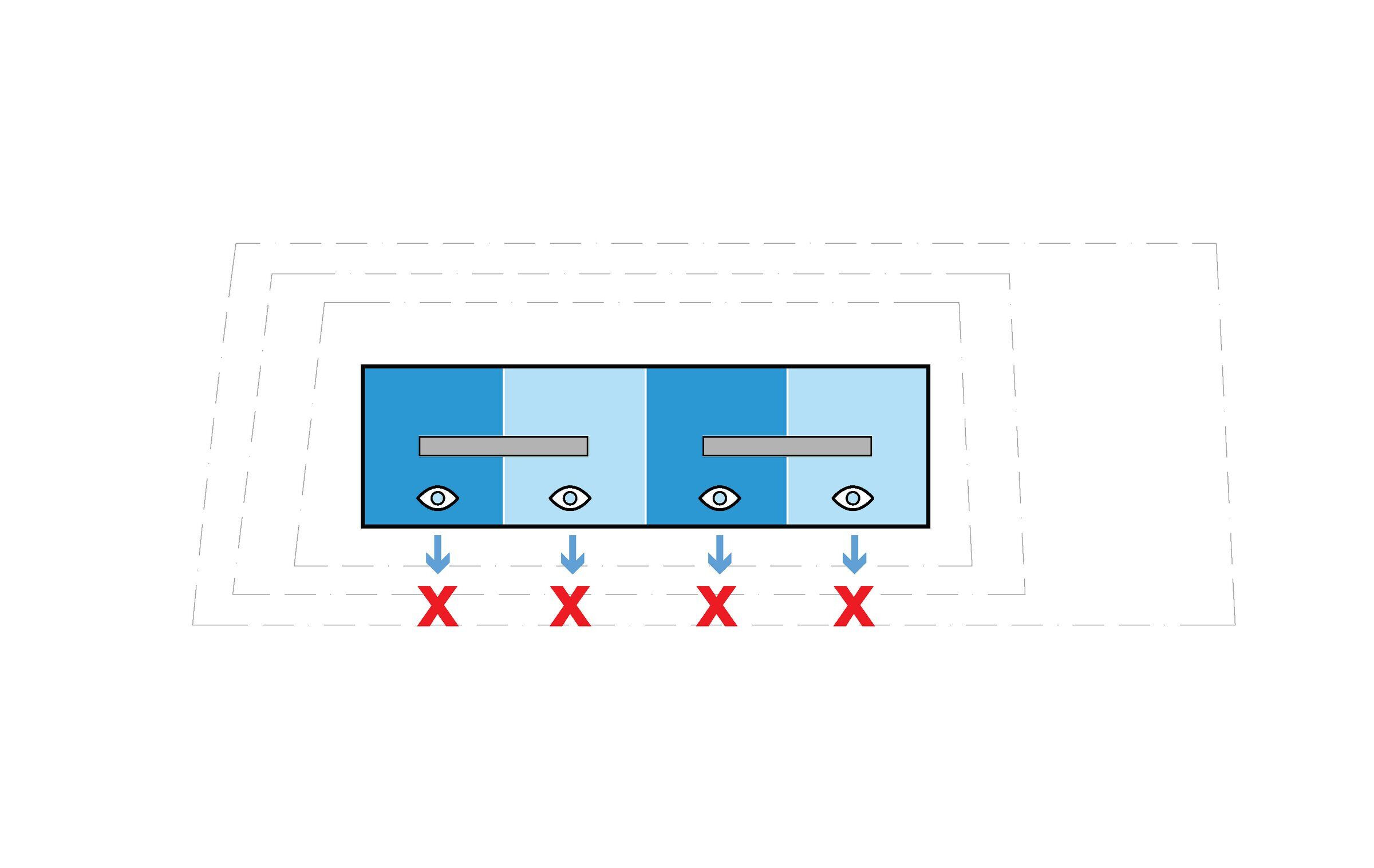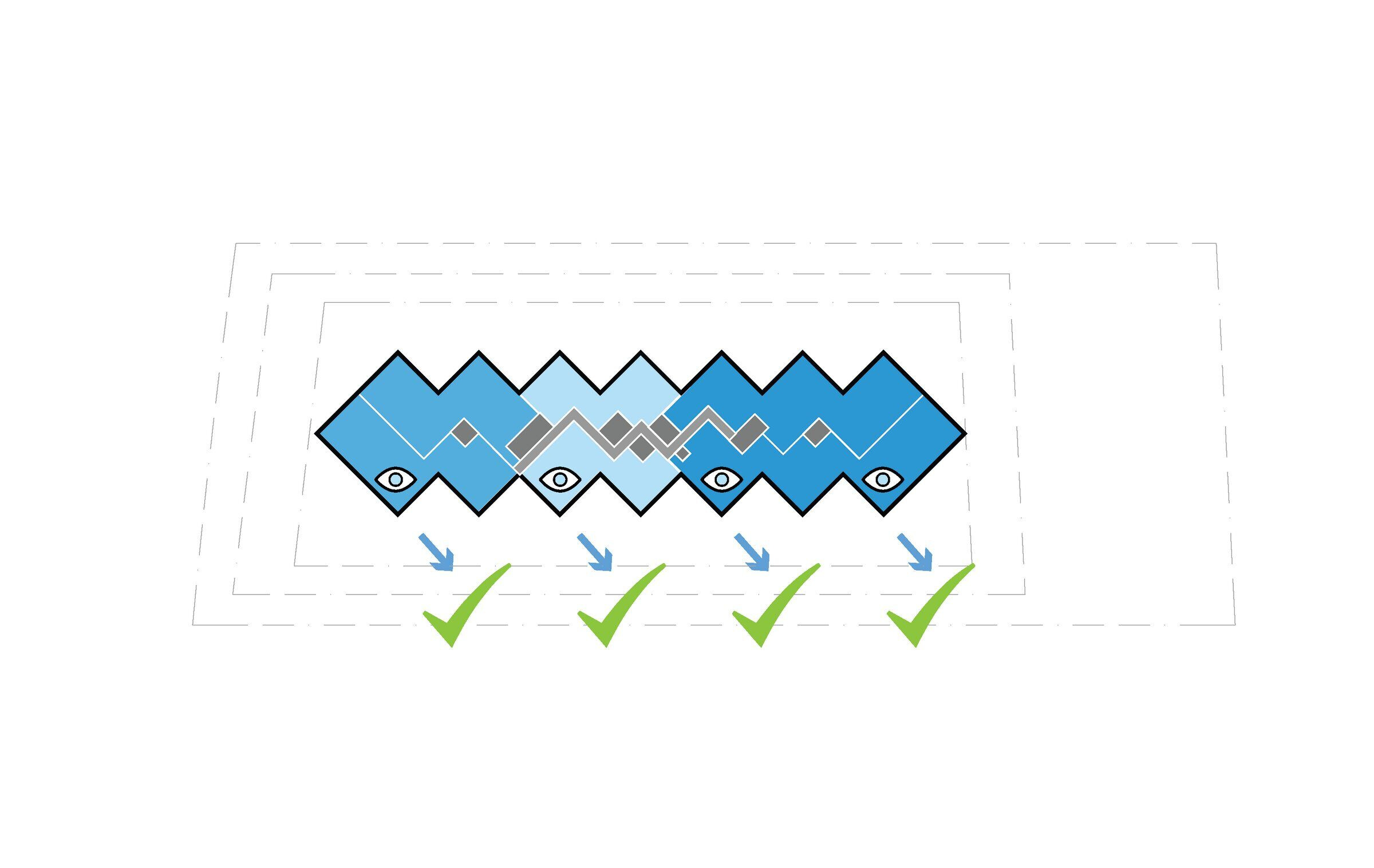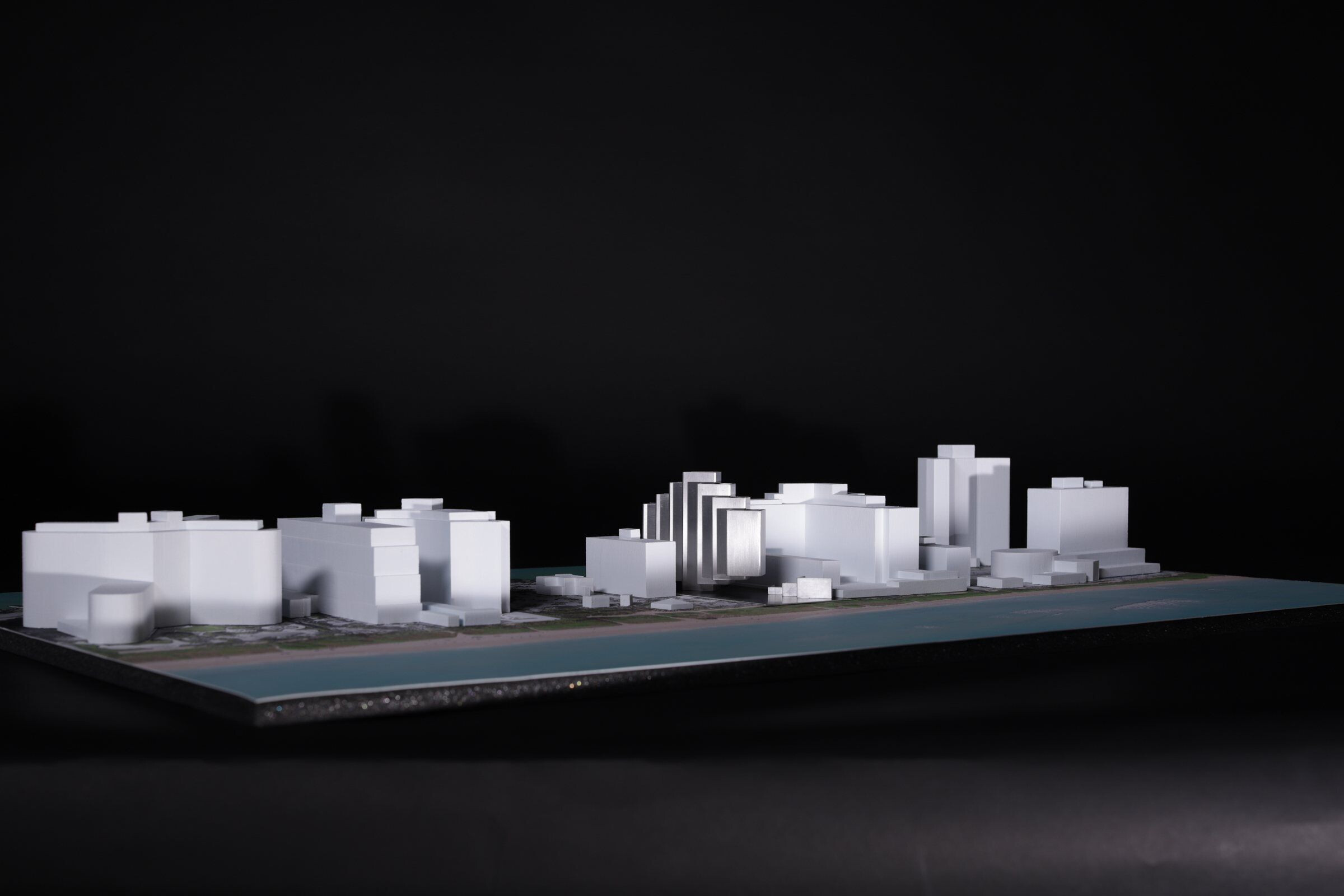OMA / Jason Long have designed a 17-story residential tower, The Perigon, at 5333 Collins Avenue. Located in Miami’s Mid Beach neighborhood. the project is a joint venture between Mast Capital and Starwood Capital Group. Situated at the center of a rare section of Miami Beach that spans from Indian Creek to the Atlantic Ocean, The Perigon is shaped by its unique site and the potential of dual-waterfront living. Led by Partner Jason Long, OMA has designed the building as a series of “towers” rotated to orient views away from neighbors and towards the Atlantic Ocean and Biscayne Bay. The towers are merged and lifted 45-feet above the flood line into a singular form that both responds to the potential for panoramic views and frees the ground-plane. A subtle contrast in shape between the towers—organic meeting orthogonal—highlights their juxtaposition.
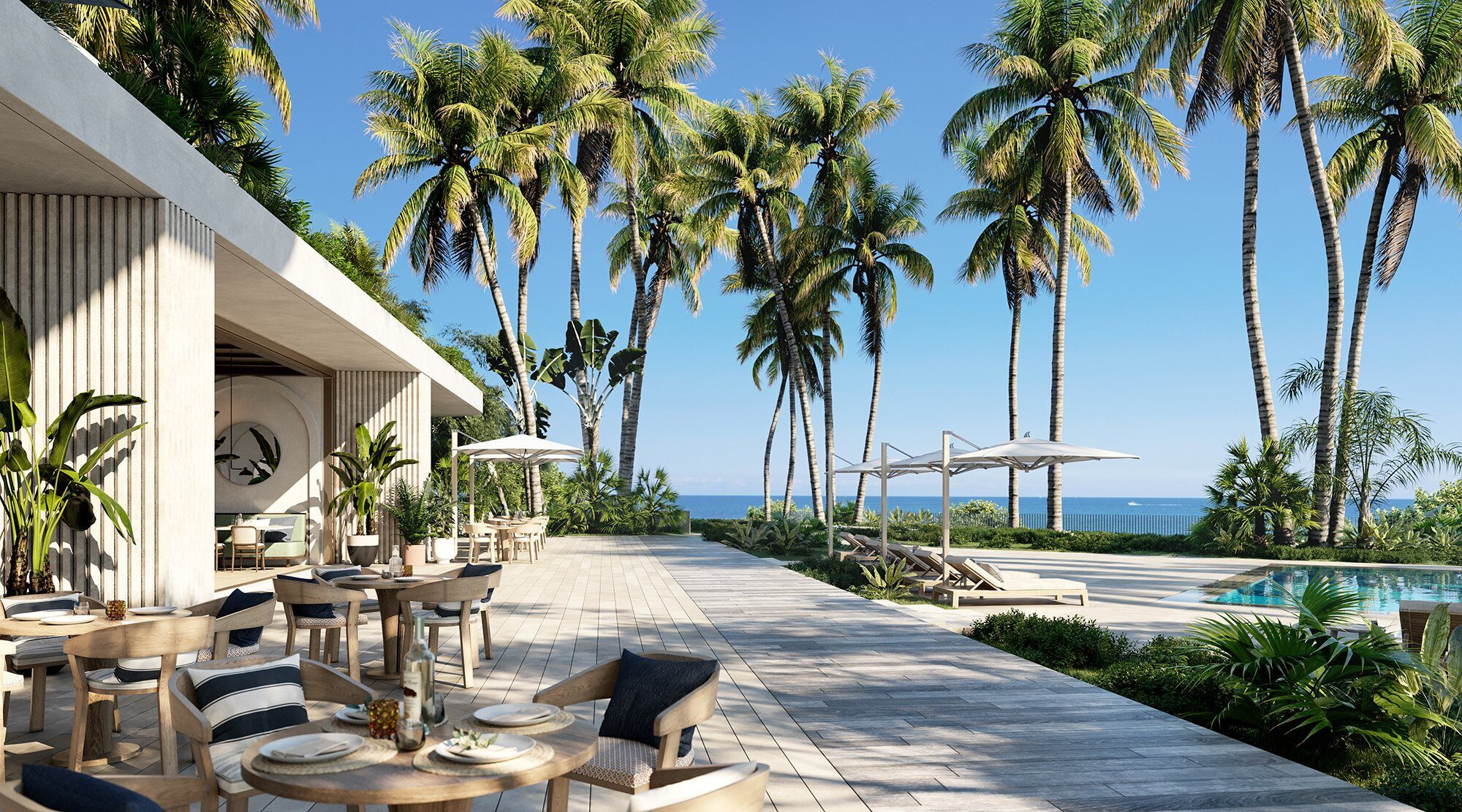
“Miami Beach combines natural beauty with urban density—Collins Avenue is at times a walled fortress blocking off the city from its best asset. We tried to make our building touch the ground as lightly as possible, opening views to the ocean and sky from within the site and beyond,” said Jason Long, OMA Partner-in-Charge.
Residential developments in Miami Beach are typically fortresses at the ground, turning their backs to pedestrians and drivers along the island’s main boulevard, Collins Avenue. What results are urban walls blocking off views and access to the ocean for the rest of the city. At the base, the bundle of towers is carved to create a dramatic entry along Collins and shaded exterior amenities facing the beachfront. Mirroring the lifted underside, the top of the building terraces down to address the city and the ocean.
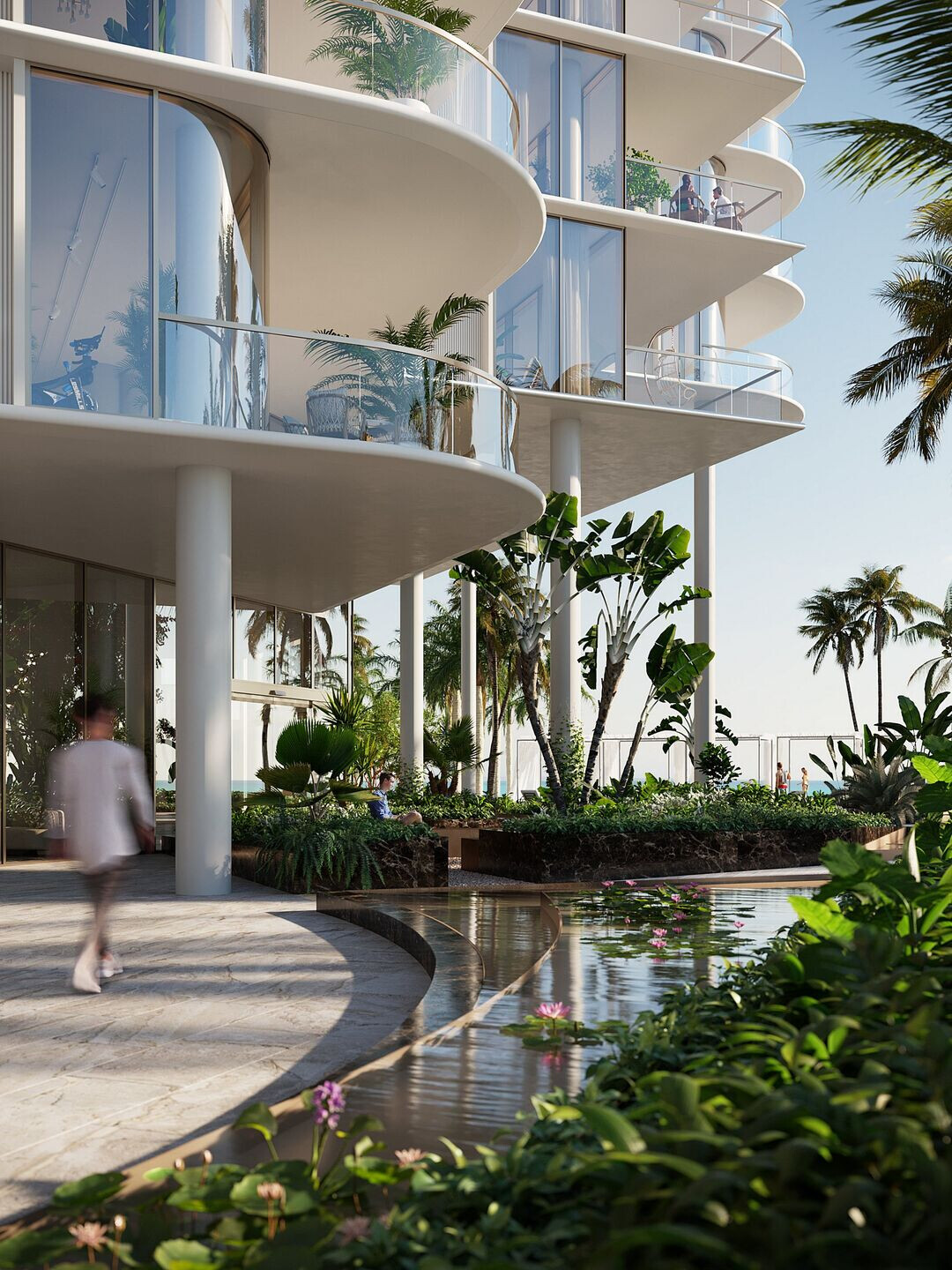
“By lifting the building’s ends 45-feet above the flood line, we create a porous site that invites views from the city to the ocean while also providing moments of seclusion for residents,” said Yusef Ali Dennis, OMA Associate
The site is defined by paths that echo the geometries of the tower. The braid-like circulation delineates amenity spaces and creates pockets of discovery within a lush landscape—from quiet gardens to serene water features. Within the interlocked towers, 82 units with floor-to-ceiling windows and broad terraces combine the intimacy of single family villas with the vistas of high-rise living. Across the building’s façade, curved and straight terraces alternate to subtly emphasize the smaller “towers” and create a sense of rhythm as one moves around them.
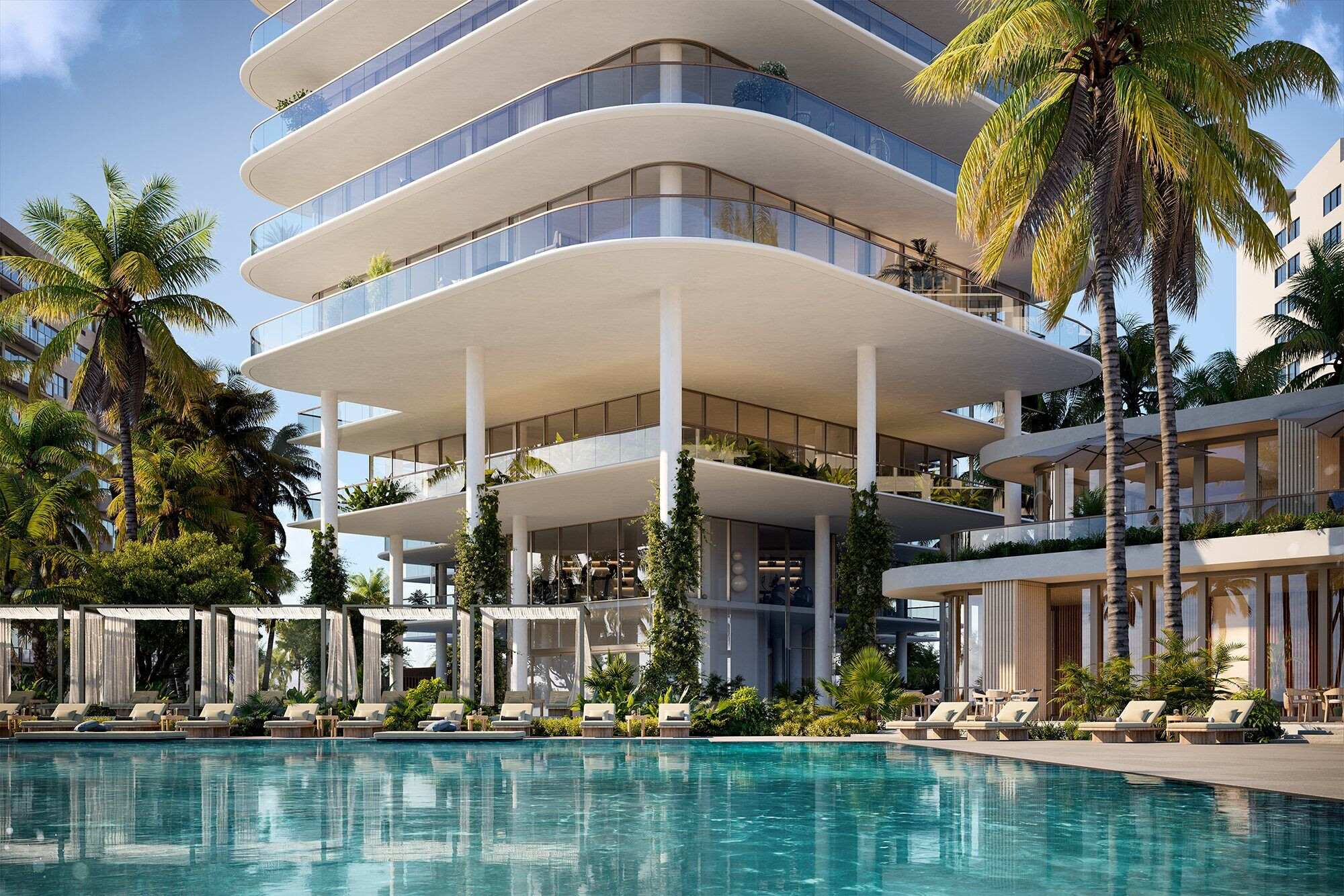
“The bundled form of this building creates zig-zagging floorplans with elongated units and numerous corners. Given the generosity of the units, we were able to exploit the variegated floorplan to devise a diverse repertoire of unit configurations offering both open, panoramic living spaces and very private, secluded zones,” said Long.
Mast and Starwood have launched reservations at The Perigon in March of this year. Construction on the 408,000 sf development is scheduled to begin in November 2022 and expected to complete in 2025. The project will obtain LEED Gold certification once completed.
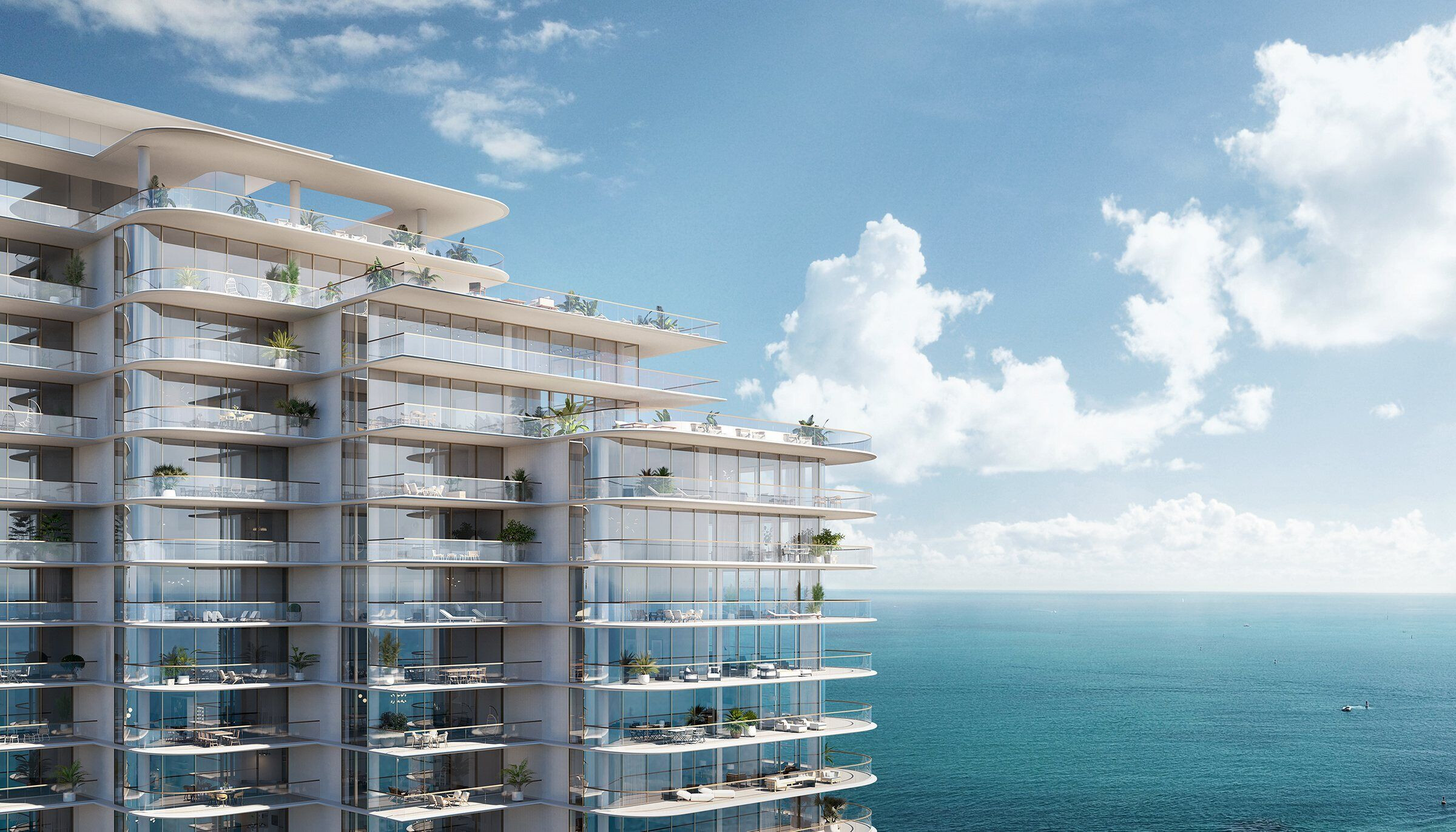
The Perigon is designed by Partner Jason Long, Associate Yusef Ali Dennis and OMA New York, with ODP Architects (Executive Architect), Gustafson Porter+Bowman (Landscape Architect), Architectural Alliance Landscape (Executive Architect, Landscape), and Tara Bernerd & Partners (Interior Design).
Team:
Client: Mast Capital and Starwood Capital Group
OMA New York
Partner-in-Charge: Jason Long
Associate: Yusef Ali Dennis
Team: Shary Tawil, Younghae Lee, Alexander Kluefers, Yasamin Fathi, William Ross Reive, Alireza Shojakhani
Executive Architect: ODP Architects
Structure: B&J Consulting Engineers
MEP: Osborn Engineering
Landscape Architect: Gustafson Porter+Bowman
Executive Architect (Landscape): Architectural Alliance Landscape
Interior Design: Tara Bernerd & Partners
Lighting: Schwinghammer Lighting
Civil Engineer: Schwebke-Shiskin & Associates
Traffic Engineer: Kimley-Horn and Associates
Vertical Transportation: VDA
Code/Life Safety: SLS Consulting
Security: Skytech
Waterproofing: Paramount consulting and engineering
General Contractor: Moss
