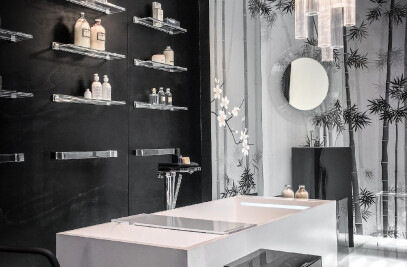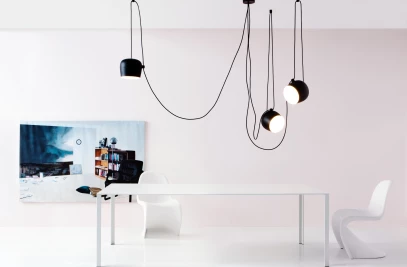Having previously completed an award winning home for the client (themselves a structural engineer and interior designer), we were once again approached to collaborate on their new project - converting two Victorian maisonettes into a generous family home.
Their brief provided a clear vision on how a modern family lives in a Victorian house, and being within a Conservation Area, it was important that new interventions meaningfully relate the old. Utility spaces are pushed to the new basement, allowing the historic character of older domestic spaces to be expressed through traditionally crafted details alongside reclaimed doors and floors. The client’s considered use of colour, texture and furniture suffuses each space with its own mood and identity.
At the heart of the house an uncommonly generous circulation space extends its full height, with a snaking timber handrail connecting all floors and visually echoing the building’s history. Rooflights flood the interior with natural light, and at ground level, a view across the hallway visually connects the main entrance with the large rear garden.
The modern rear extension creates a neutral palette for the client to showcase their unique furniture and objects, like the old timber carpenter’s bench repurposed as a kitchen island. These pieces, collected over their lives together, animate the space with a rich personal history. A large picture window and oversized feature door - whose abstract geometry is unified by the material trio of brick, timber and galvanised steel - frames beautiful views over the Terrazzo floor into the garden.
Like our previous collaboration with the client, this project was shortlisted for the New London Architecture ‘Don’t Move, Improve! 2020’ award, and was featured on Dezeen.































