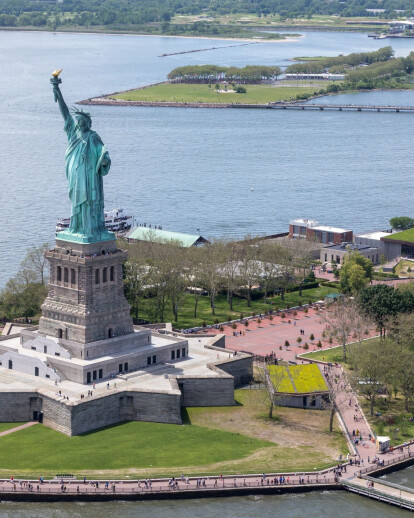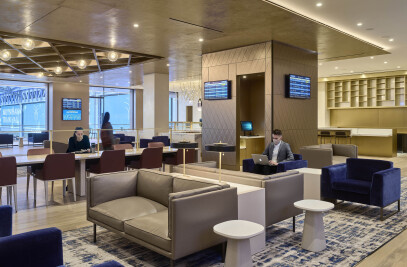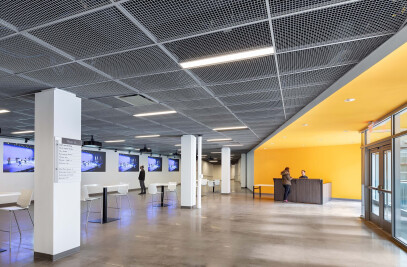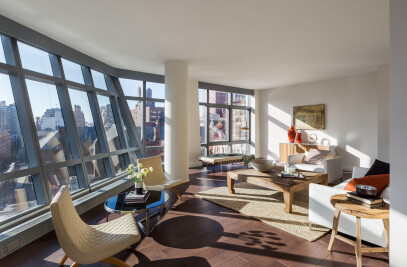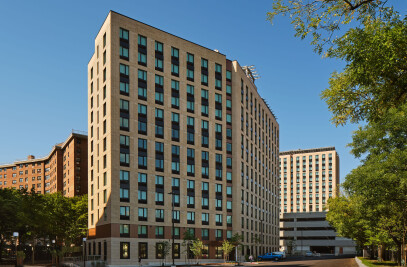Enhancing the Visitor Experience on Liberty Island
FXCollaborative set two goals for the design of the Statue of Liberty Museum: 1) To create a building that uplifts the experience of the island for all visitors, and 2) To extend and add to the island’s open space, which is a UNESCO World Heritage Site and home to a beloved international monument.
Symbolizing Liberty
The Statue of Liberty Museum is a garden pavilion that is designed to welcome all visitors of all ages, nationalities, and ethnicities. It is located at the north end of the formal pedestrian mall on Liberty Island, facing the Statue of Liberty and slightly rotated away from it. The museum anchors the main axis that connects the Museum to the Statue, and extends this axis via a sweeping granite staircase that leads to its roof. The visitor experience culminates in a dramatic granite roof terrace that provides unobstructed views of Lady Liberty, the Manhattan skyline, and New York Harbor.
The design eschews formality in favor of an asymmetrical design that embraces its dramatic setting and changes form as visitors move in, on, and around it, much as the idea of liberty is a diverse and pluralistic concept. The project’s angular plan and rich variety of spaces allow visitors to enjoy a broad view of the island and New York Harbor. Its dynamic expression was inspired by the irregularity of the water’s edge, as well as the geometry of the circular Flagpole Plaza. The resulting form creates a visual counterpoint to Fort Wood at the base of the Statue, which bookends the far end of the mall. Both the Fort and Museum have acute corners; whereas the Fort turns inward, the museum radiates outward, celebrating freedom.
The Museum’s centerpiece is the display of the Statue of Liberty’s original torch—a universal symbol of enlightenment—that was previously located inside the base of the pedestal. From the outside, it is framed by a sparkling glass vitrine that creates a dramatic space of inspiration and contemplation. This vitrine acts as an oversized display case, making it visible as beacon to visitors on the island and all over the Harbor. (A silk-screened dot pattern on the 22-foot-high glass walls deters bird impacts and ensures their safety).
Merging Building and Landscape
The design merges building and landscape. The building responds to the layout of the island, which is based on French formal garden traditions, and establishes a naturalized landscape that is “lifted” above the formal mall. Its steps, terraces, and roof extend the park and the perimeter esplanade above the ground plane to carry visitors onto the site, creating a new visitor environment for viewing, resting, and picnicking.
The planted roofs incorporate native vegetation that super-insulates the building by capturing and filtering stormwater. Around the building, the grounds are planted with native meadow grasses that create a natural habitat for wildlife and migrating birds. The building’s elevation above the 500- year flood plain prevents damage from extreme weather events, such as Hurricane Sandy, which shut down power on the Island in 2012. The museum emerges as a new geology that is deeply integrated with nature.
Celebrating the Statue
The interior spaces are inspired by sculptor Auguste Bartholdi’s industrial workshops in Paris and the engineering bravado of Gustave Eiffel’s structure that provides the armature for Lady Liberty— even the beautiful scaffolding that was employed in her restoration. The mechanical systems and complex structural steel framework that support the angular roof and glass walls are unabashedly displayed around the torch and throughout the exhibition spaces. Building systems are painted in a deep charcoal color to foreground the exhibits. Polished concrete structural floors add to the industrial look and feel of the interiors.
Linking Past and Future
The project’s materials link the future of Liberty Island with its past. Inspired by the idea that the museum has been “lifted” from the park, all vertical surfaces are rendered in irregular, vertical patterns suggestive of a tectonic shift; they provide a compositional counterpoint to the building’s dominant horizontality. The precast concrete walls have a deeply textured, irregular pattern, which creates dramatic shadows; this texture reflects the Palisades cliffs of New Jersey that rise dramatically from the Hudson River just to the north. Their custom-colored aggregate mix harmonizes with the hues of the massive stones of Fort Wood, and the building’s bronze doors and hardware echo the finishes found at the Fort. All pedestrian and seating surfaces are finished in locally-sourced, grey-pink “Stony Creek” granite used by Richard Morris Hunt for the statue’s pedestal over 130 years ago. Copper fascia panels are spaced at irregular vertical intervals. They are made from the same type of recycled copper used for Lady Liberty’s restoration, unveiled in 1986.
The Museum is targeted to achieve LEED Gold certification by the United States Green Building Council (USGBC).
Nicholas Garrison Quote
“From the start, the Statue of Liberty Museum was conceived as a garden pavilion that would create a joyous and welcoming new experience for all visitors to the island, regardless of age, nationality, or ethnicity. Engaging the park’s formal plan, and in response to its spectacular setting, the island’s landscape is lifted and merged with the architecture to create memorable public space above, and the Museum space below in a new geology. The building’s angular forms and spaces are shaped by its views and the irregularity of the water’s edge, celebrating liberty.” - Nicholas Garrison, FAIA, OAQ, LEED AP, Design Partner and Project Director, FXCollaborative Architects LLP
About the Museum
Opened to the public on May 16, 2019, the new 26,000-square-foot Statue of Liberty Museum was designed by architecture firm FXCollaborative, with exhibits created by experience design firm ESI Design. The structure is built by Phelps Construction Group. SBI Consultants served as the owner’s representative, coordinating activities among all stakeholders.
The Statue of Liberty, “Liberty Enlightening the World,” is known the world over, and its torch is as much a universal symbol of enlightenment, freedom, and democracy, as it is a welcoming beacon to all. The Statue of Liberty Museum was conceived as a garden pavilion that adds to the experience of all visitors to Liberty Island, regardless of age or nationality. On the opposite end of Liberty Island from Lady Liberty herself, the new Museum accommodates the island’s 4.5 million annual visitors to spread the story of her creation and significance. Access to the Museum is free with purchase of a ferry ticket to visit Liberty Island and Ellis Island.
The Museum anchors the formal pedestrian mall, which extends up to and on top of the structure by way of monumental granite steps, culminating in sweeping, panoramic views of the Lady Liberty, Lower Manhattan, and all of New York Harbor. Merging landscape and building, the Museum’s roof is planted with native meadow grasses that create a natural habitat for local and migrating birds. The roof acts as a lifted extension of the park, while below, the Statue’s original torch is showcased behind 22-foot-high, bird-safe, glass walls. The building’s materials link past and future, echoing the same granite, bronze, and copper employed by Richard Morris Hunt for the Statue’s pedestal over 130 years ago. The Statue of Liberty Museum was designed to achieve LEED Gold certification.
Museum Fun Facts
• The Museum is built on landfill that was added to the original Bedloe’s Island to expand the size of island during WWI for military use.
• All construction materials were delivered by boat to a temporary dock expressly built for the purpose of constructing the Museum. (Each delivery was also inspected by a security dog).
• The Stony Creek granite used on the Museum is the same granite used at the Statue’s pedestal.
• The vertical patterning of the precast concrete was inspired by the Palisades cliffs along the Hudson River. The Palisades were called “Weehawken” by the Lenni Lenape Native Americans, meaning “rocks that look like rows of trees.”
The Statue of Liberty Museum: By the Numbers
• Total Museum project area = 75,000 SF
• Total building footprint (including ramps) = 39,000 SF
• The interior public Museum area = 15,500 SF
• Total planted meadow area (including berms, roof, and planters) = 35,500 SF
• Exterior public area (including ramps and steps) = 15,500 SF
• The original museum in the base of the Statue = 5,000 SF
• The public indoor space is equal to the public exterior space provided by the Museum.
• The project area (75,000 SF or 1.7 acres) is half the size of the Lincoln Center Plaza.
• The Museum roof (including planted terraced steps, roof terrace, and green roof) is twice the area of the Hypar Pavilion at Lincoln Center.
• Steps to the roof of the Museum = 63
• Steps from the pedestal to the head of the Statue = 154
• Steps at the main entrance of the Metropolitan Museum of Art = 25
• Highest occupiable elevation of the roof = 43’-10” above sea level
• Elevation of the Fort Wood “terreplein” = 45’ above sea level (terreplein = French for “full of earth”)
• The Statue is fabricated of 3/32-inch-thick copper (less than 2 pennies).
• The Museum’s fascia is 3/64-inch-thick copper (less than 1 penny).
• There are 23 plant species planted in the new meadows.
• The first 10 feet of the Museum is hollow, unused space, meant to be floodable.
• The Museum was raised to the specific height of 19’ above sea level after Hurricane Sandy.
• There are 84 flood openings in the precast base of the Museum.
