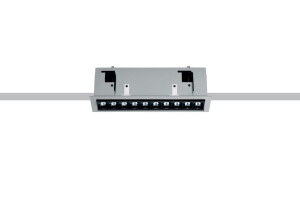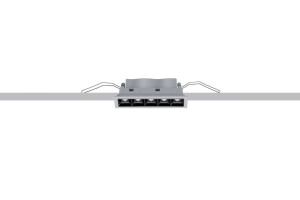After years of dreaming about a spacious and private house, this family of five decided to leave their four bedroom apartment and build a custom made home in a quiet neighborhood in Herzliya, a city just 20 minutes from Tel Aviv. After choosing their lot, the family approached Shachar-Rozenfeld Architects with a clear agenda - “a practical and cozy home, that includes three bedroom suites for the children, a nice yard with a pool and most importantly - lots of privacy”.
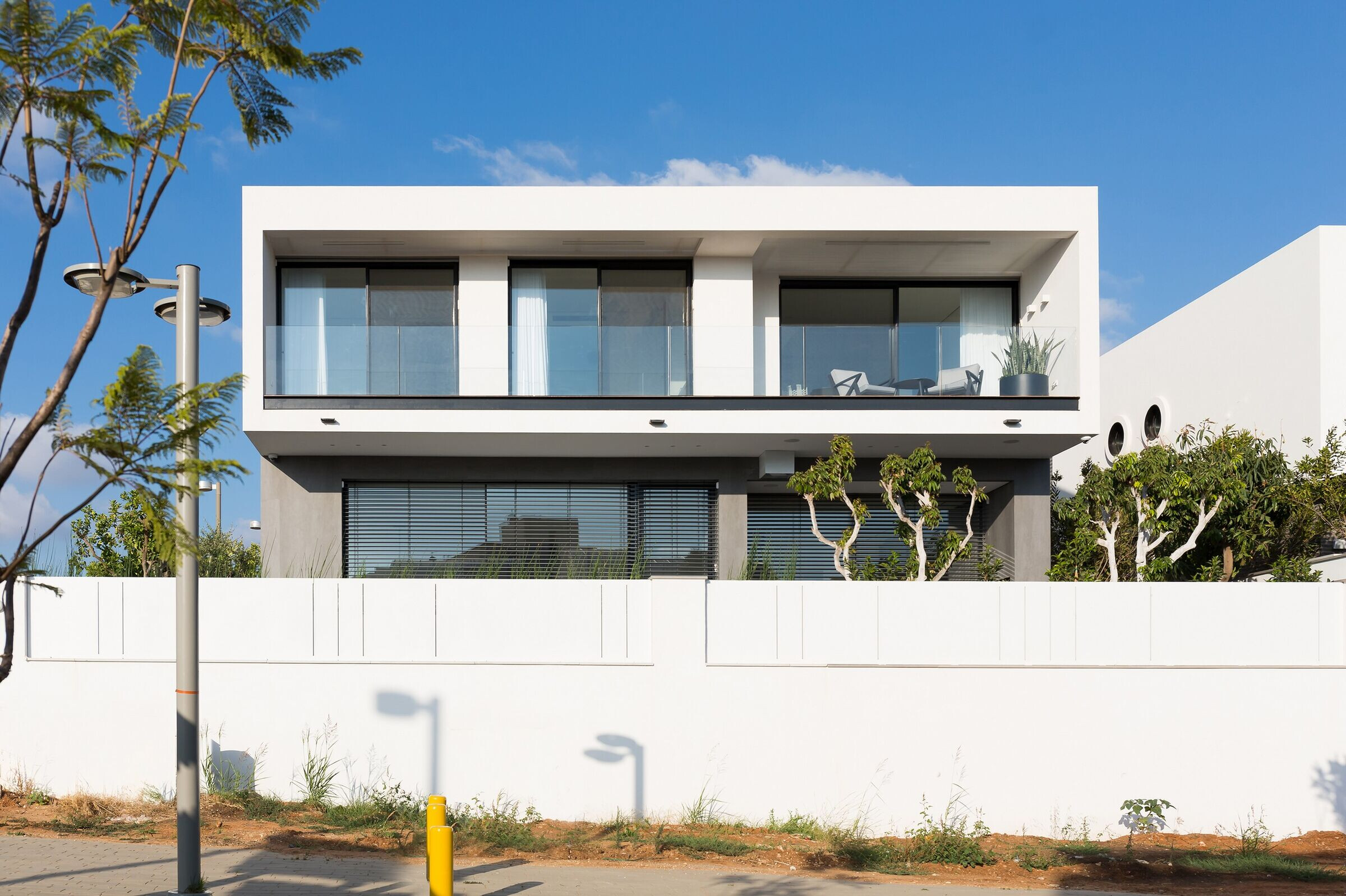
The family’s request for privacy in these urban surroundings, characterized by private houses as well as apartment buildings, challenged the architects and was their main focus in planning and designing the house. The lot is 320 m², it’s west facade is overlooking a wide public green area, while the other facades are facing the neighbouring apartment buildings and houses. The architects wished to eliminate the outside and environmental “noises” and to create an urban villa with maximum privacy. Therefore they chose an L shape layout and modern style, keeping three facades relatively sealed and using vertical stripes for natural light and ventilation. They opened up the west facade with floor to ceiling windows that overlook the yard and the pool.
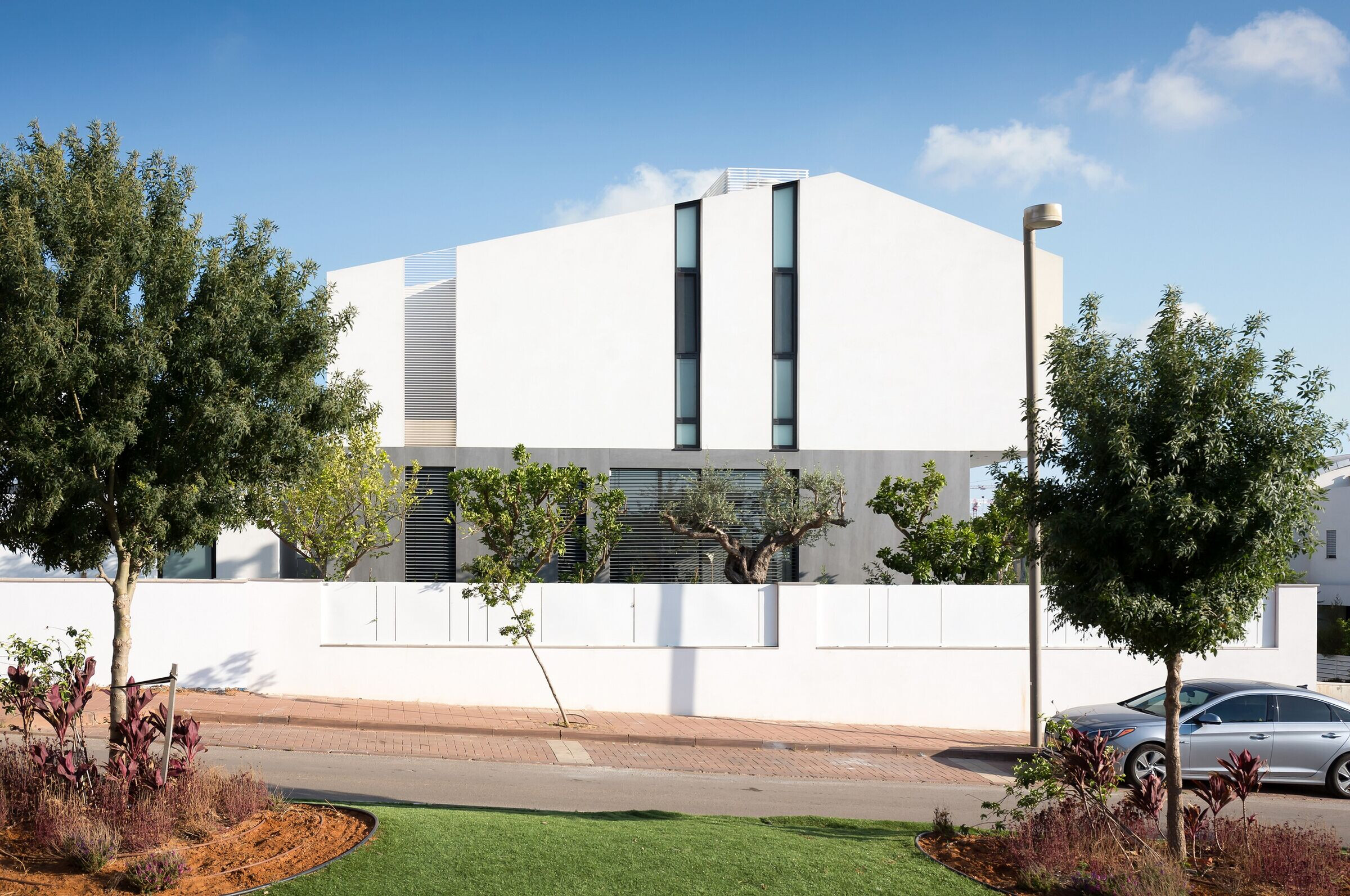
The exterior of the ground floor is covered in grey slim porcelain tiles and the top floor, which extends beyond the outline of the ground floor, is painted in minimalistic white, thus creating a lightweight and delicate structure. A hovering steel element defines the entrance to the house, it surrounds a garden, planted above the driveway, and helps creating privacy for the bedrooms, situated on the top floor.
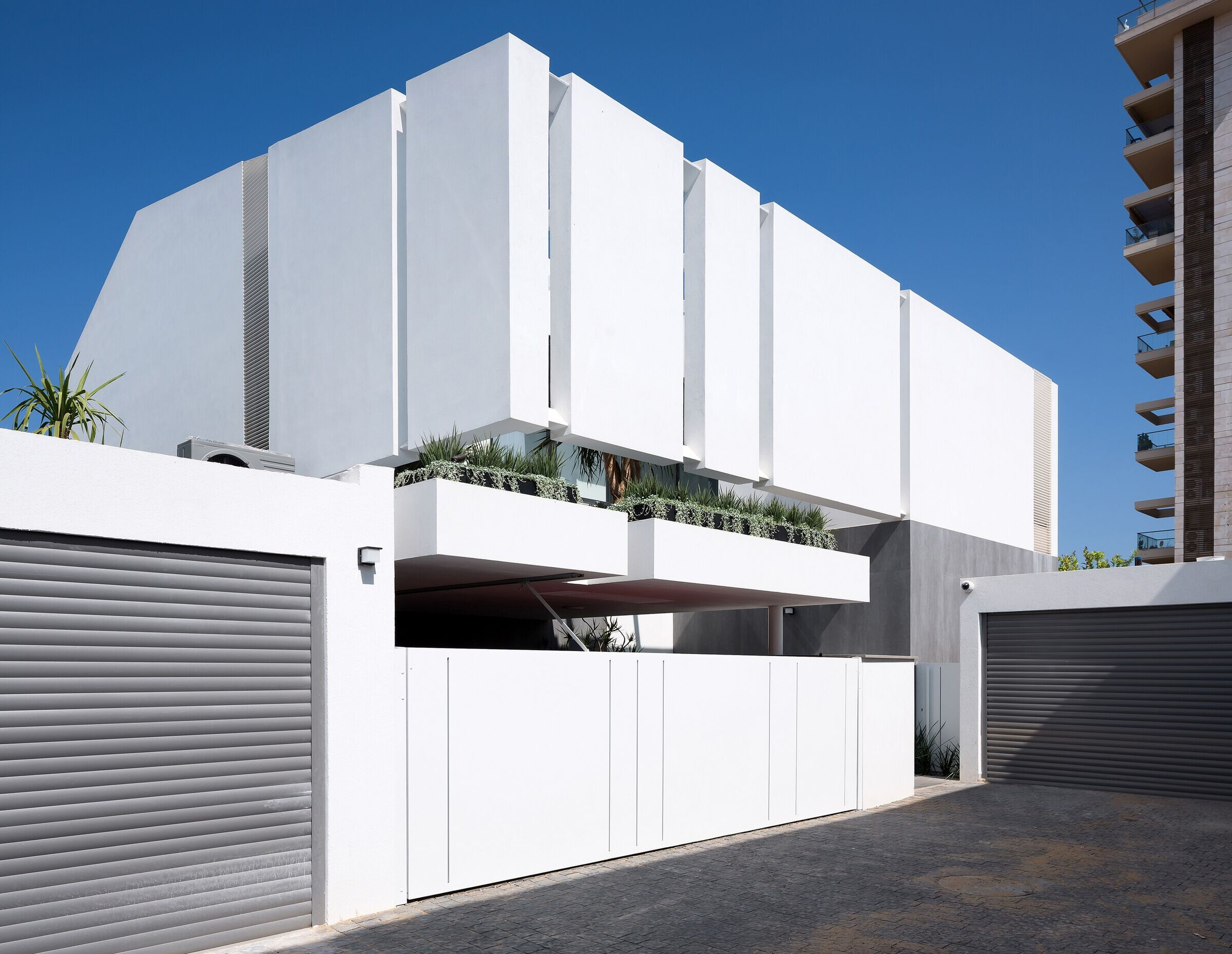
A white front door welcomes the visitors into the ground floor, where the living room ,kitchen and guest bedroom are located. The porcelain tiling is used throughout the living area to blur the lines between the indoor space and the backyard. It covers the TV wall, where the architect designed a long niche wrapped in black steel.
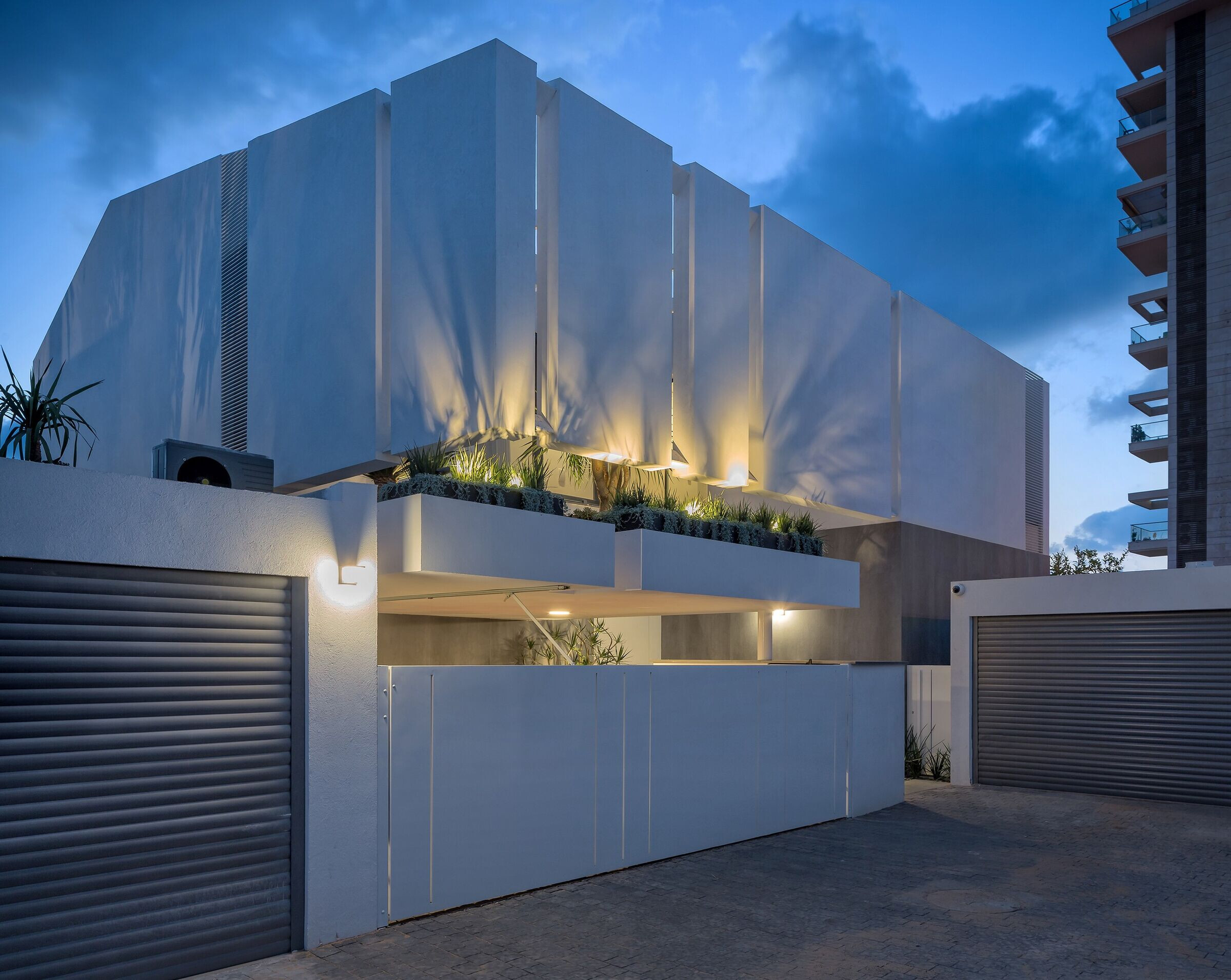
The kitchen is designed in contrasting black and white - white L shaped cabinets and worktops are placed along the walls and in the middle of the space is a kitchen island, covered entirely in black. Next to the kitchen the architects placed the dining table, it faces another large window and overlooks the yard. Outside they planned a swimming pool and an area for entertaining, the extension of the top floor provides shade and privacy to the garden and allows the family to enjoy it throughout the year.
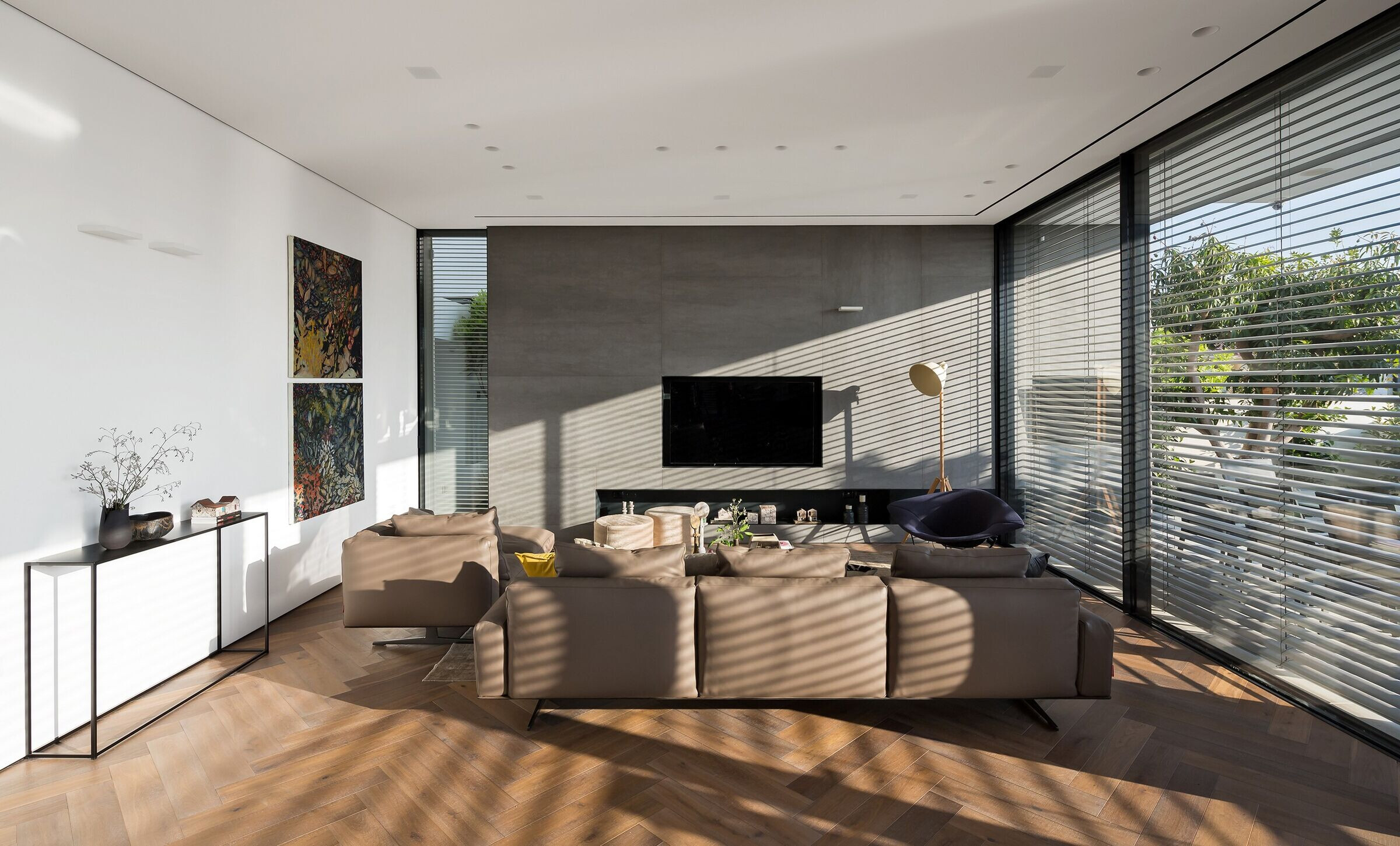
A combination of wood and steel painted in white creates the sculptural staircase, while maintaining the minimalistic style of the house. The children’s ages range from 13 to 21, therefore a suite, including a bedroom and a bathroom, was designed for each of them.
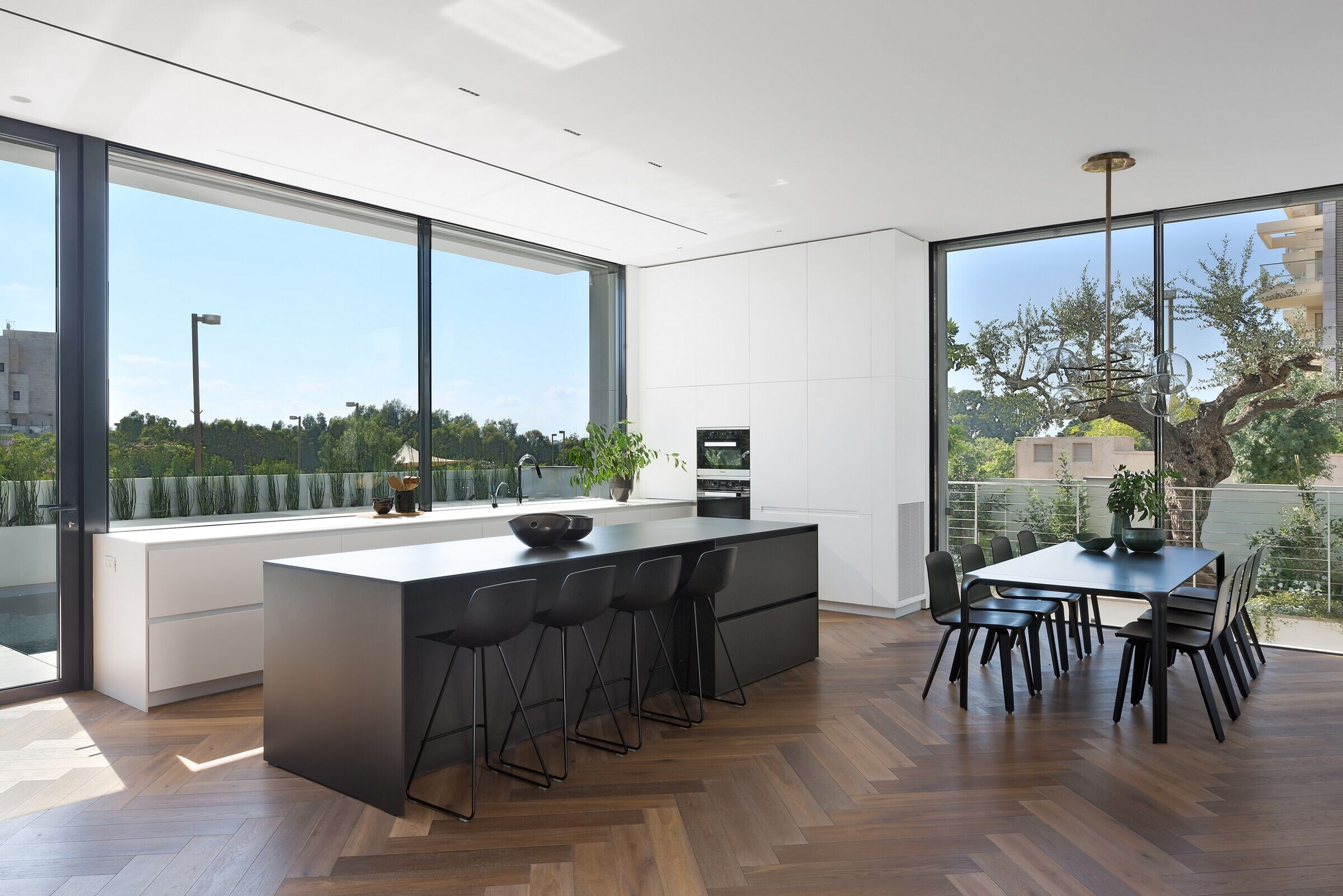
Those rooms, as well as the master bedroom, were designed like luxury hotel suites. They were planned in a similar layout and each enjoys extra large windows, facing a wide terrace that connects the rooms. In the master bedroom, an intimate hallway divides the space - on one side of it is an open walk-in closet and on the other is a spacious bathroom. A glass partition separates the sleeping and the bathing areas, under it is a sink and a white storage unit, which hides the mirror that can rise at the simple push of a button when needed. The bathroom is covered in large black porcelain tiles, creating a visual box which defines the different areas of the space.
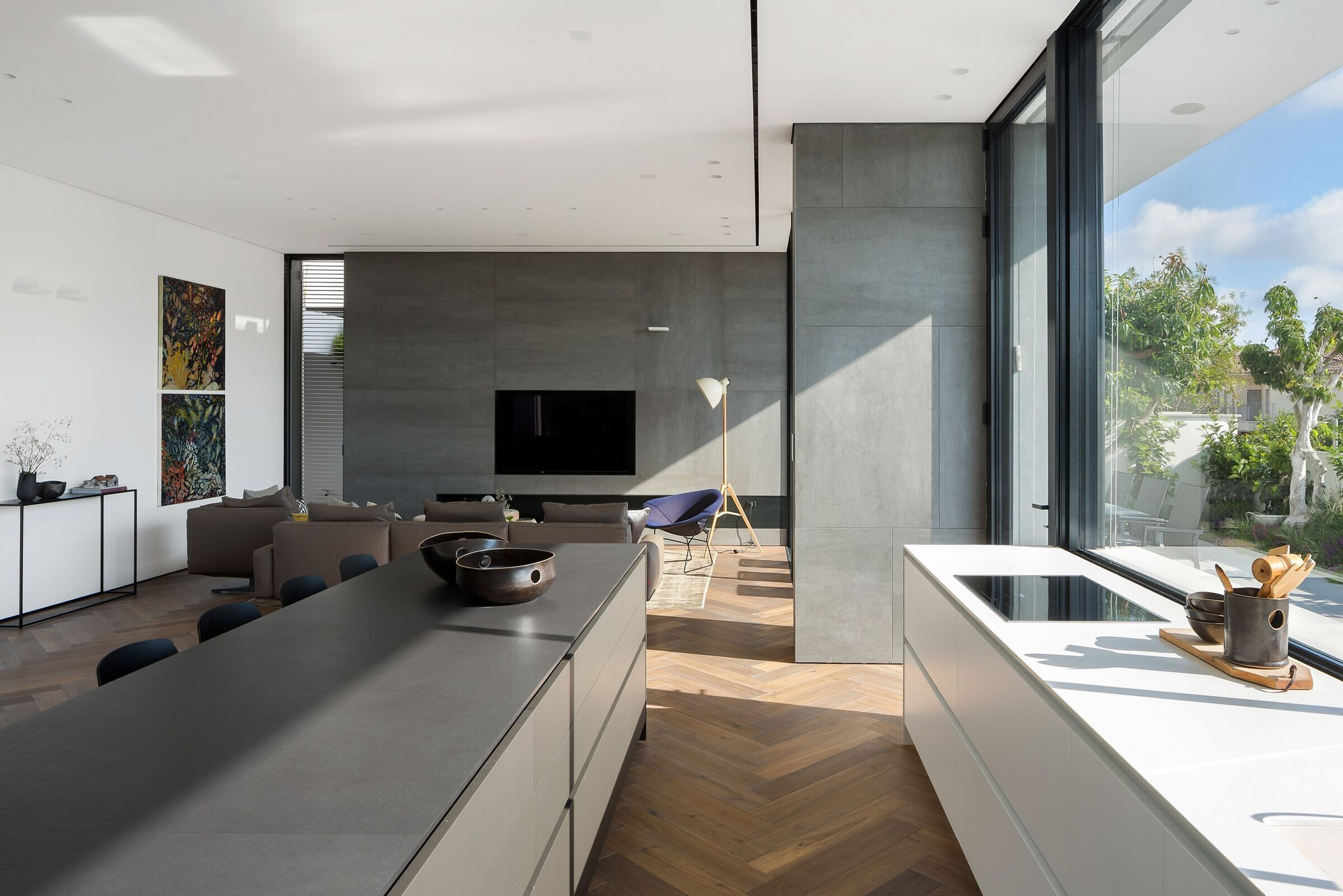
Across from the bedrooms is a hallway overlooking a roof garden, it creates privacy for the residents and allows them to enjoy green surrounding instead of the neighbouring houses, thus fulfilling their every wish for their new home.
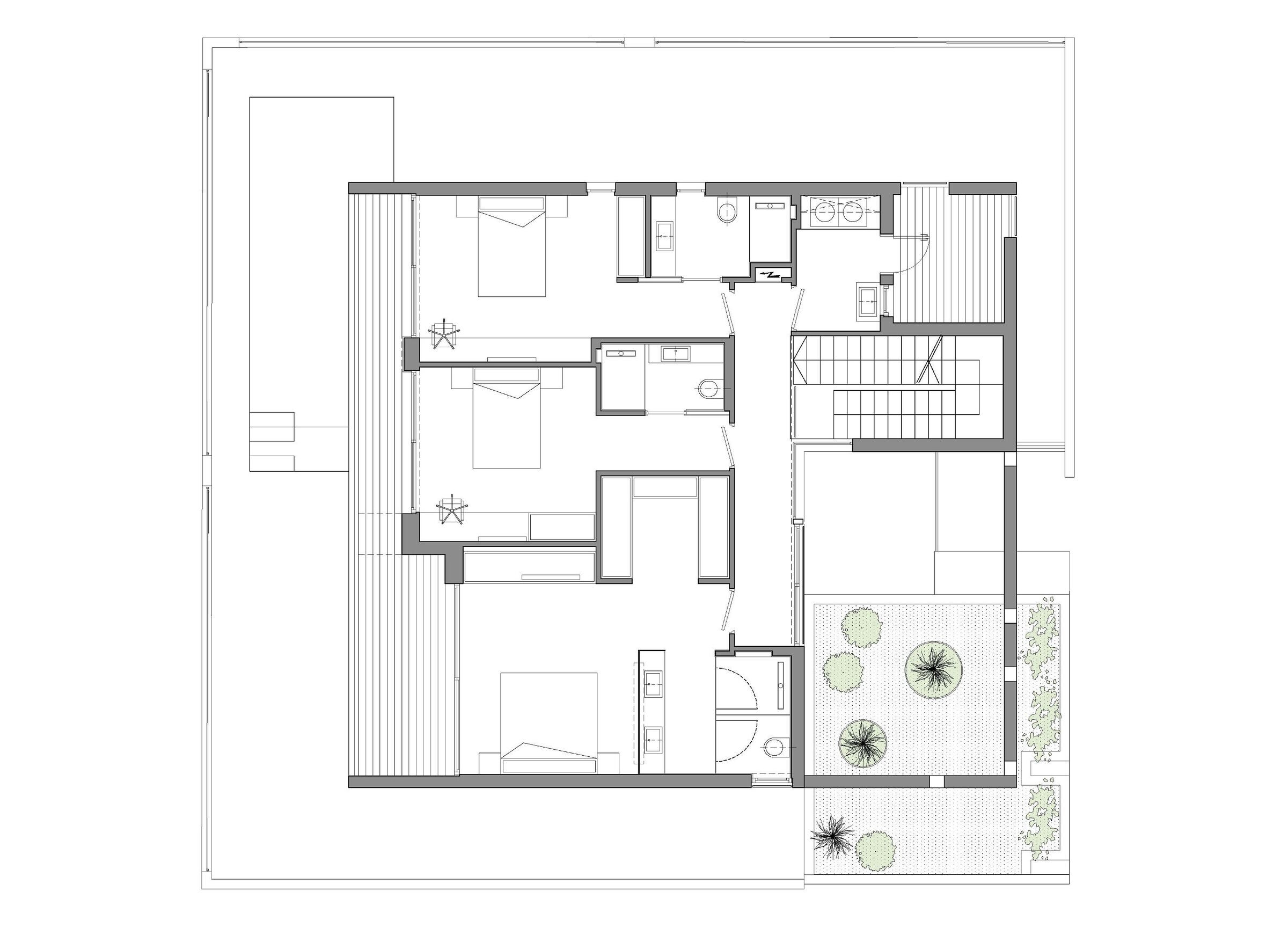
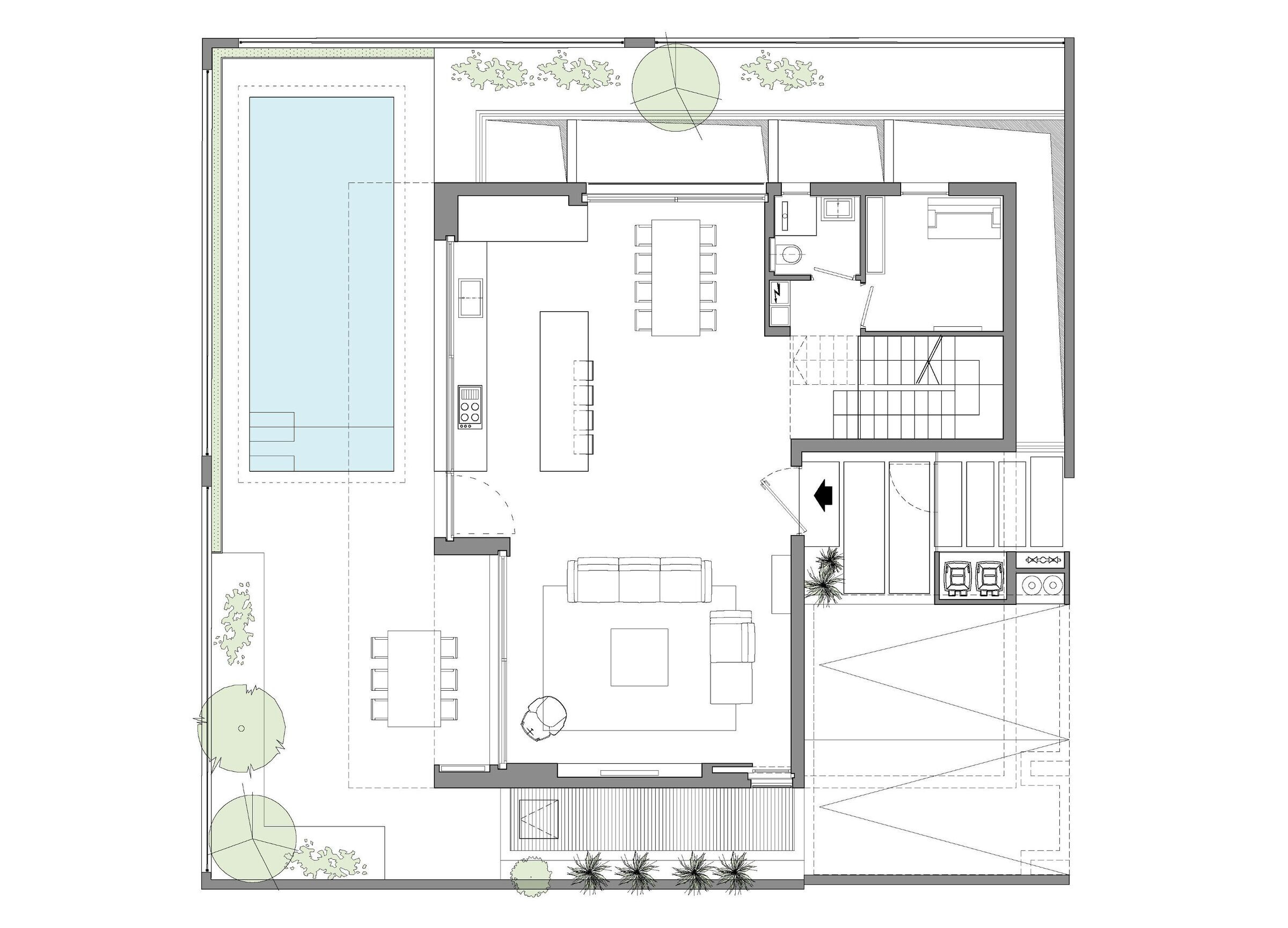
Material Used :
1. Façade Cladding: Laminam
2. Kitchen countertops: Dekton
3. Windows and doors: Otiima
4. Lighting: Gallotti & Radice, IGuzzini
5. Interier Doors: Flate Line
6. Furniture: living divani, Knoll, Norman copenhagen



