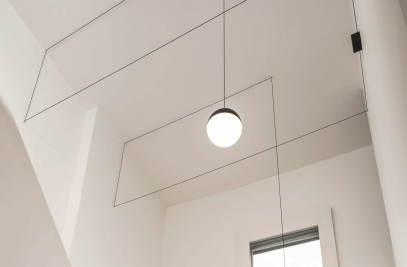This project is a contemporary surrealist interpretation of Art Deco.
I was called a year ago by my clients who had just bought this newly renovated apartment in an Art Deco building on the very chic rue Raynouard in the 16th arrondissement of Paris, known for its mid-20th century architecture and next to the famous building. by Auguste Perret.
Despite the fact that its interior was new, they indeed found it lacking in charm and wanted to add a little information to create an extra ordinary universe. I had carte blanche.
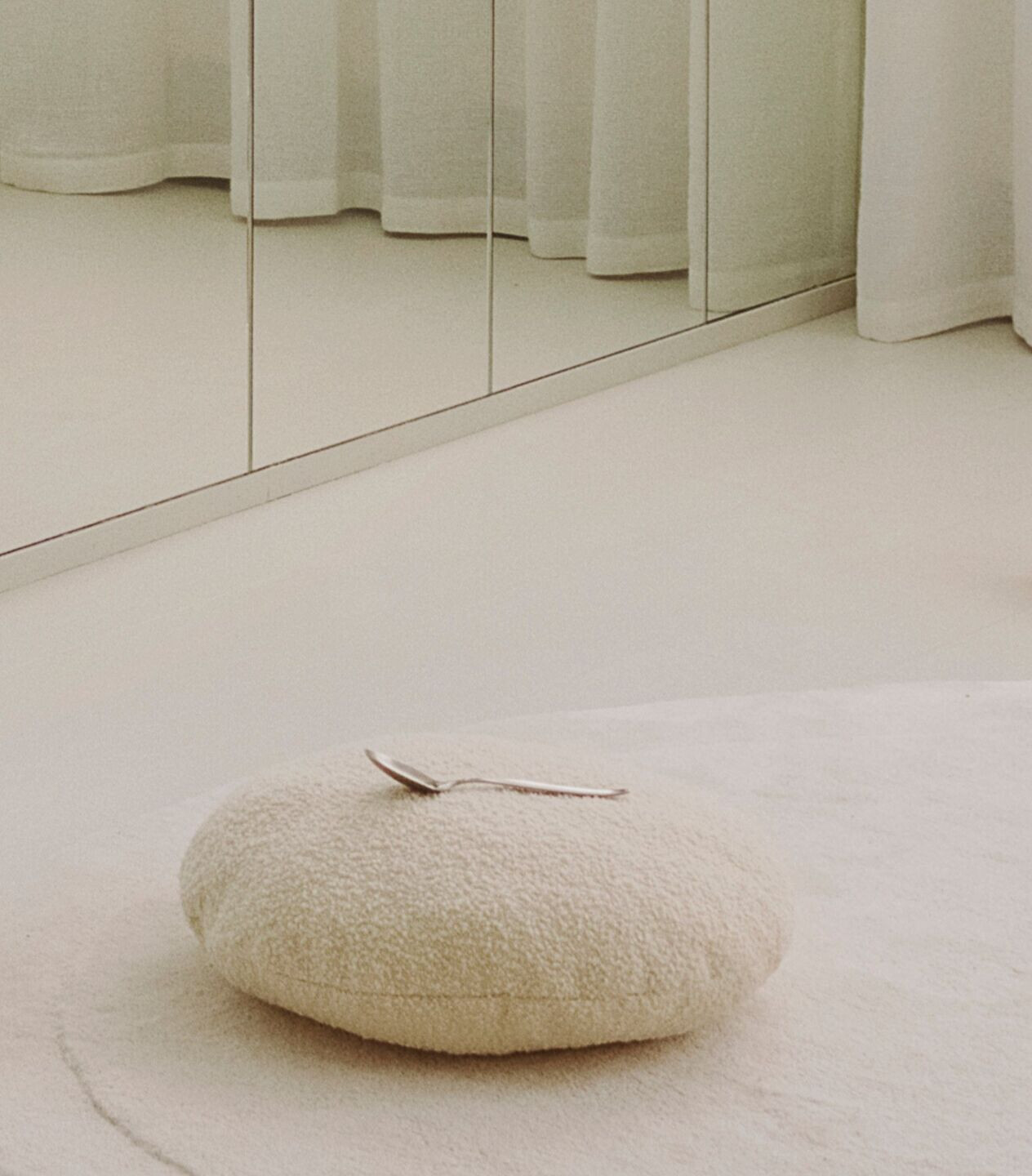
From the first visit I discovered this renovated building in a totally pastiche Art Deco style, but above all I found this apartment hidden in the depths of the basements of this huge building and at the end of an endless corridor, perfectly tasteless, with little if not of quality, low ceiling, dark, small, but above all covered with pastiche plastic ornaments and suffocating technical dubbing in plaster boards everywhere.
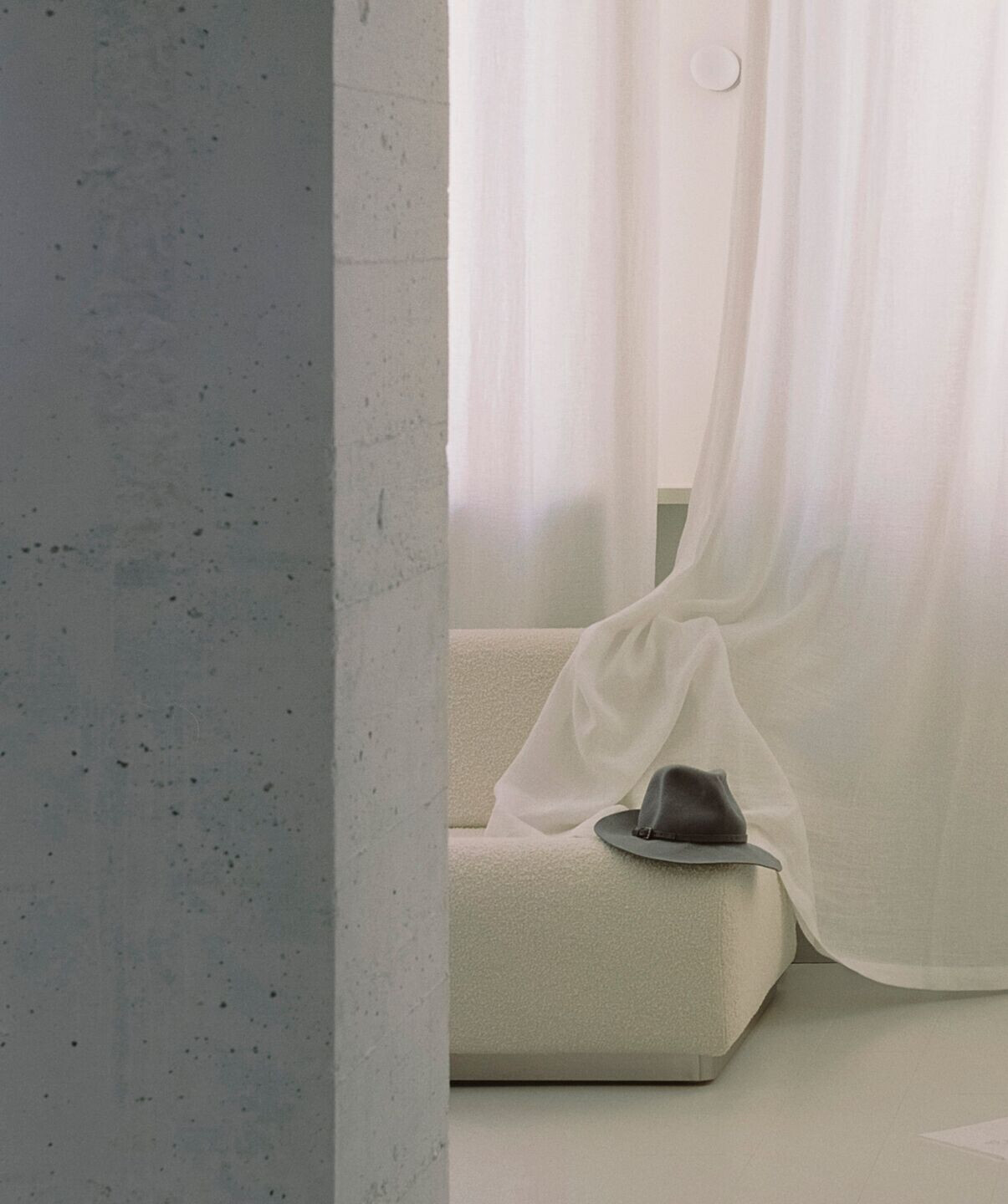
So I convinced them to put everything on the ground. We break everything and start over. My first intuition was obviously to work from the DNA of Art Deco, not by literally copying it like the previous renovation had done, but by wishing to question it today. It then remained to be seen what would be the prism allowing me to reinterpret this style in this particular project.
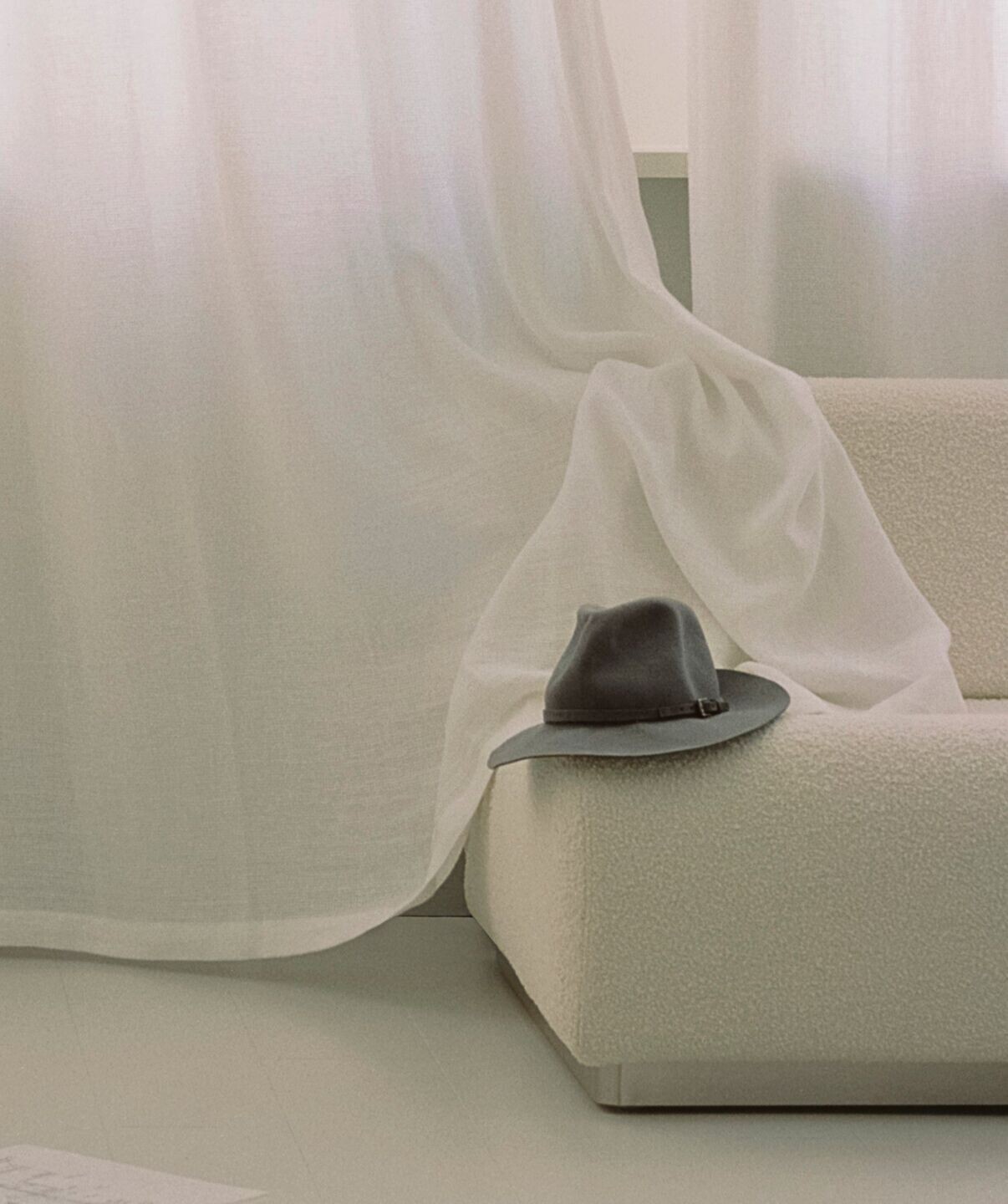
Since I had no specific indication or aesthetic desire from the clients, I therefore had to fabricate a story that would give consistency to all my interventions. And it was when we demolished the false ceiling that this story was written: my intuition was confirmed, a majestic ceiling and a concrete frame was revealed: we were indeed witnesses in this so small apartment of the mega giant concrete building structure. The disproportion between the enormous size of these structural elements and the smallness of this apartment sent the space to a much larger dimension, to a large skeleton far exceeding the scale of the apartment: we were hidden inside. a much larger, surreal animal.
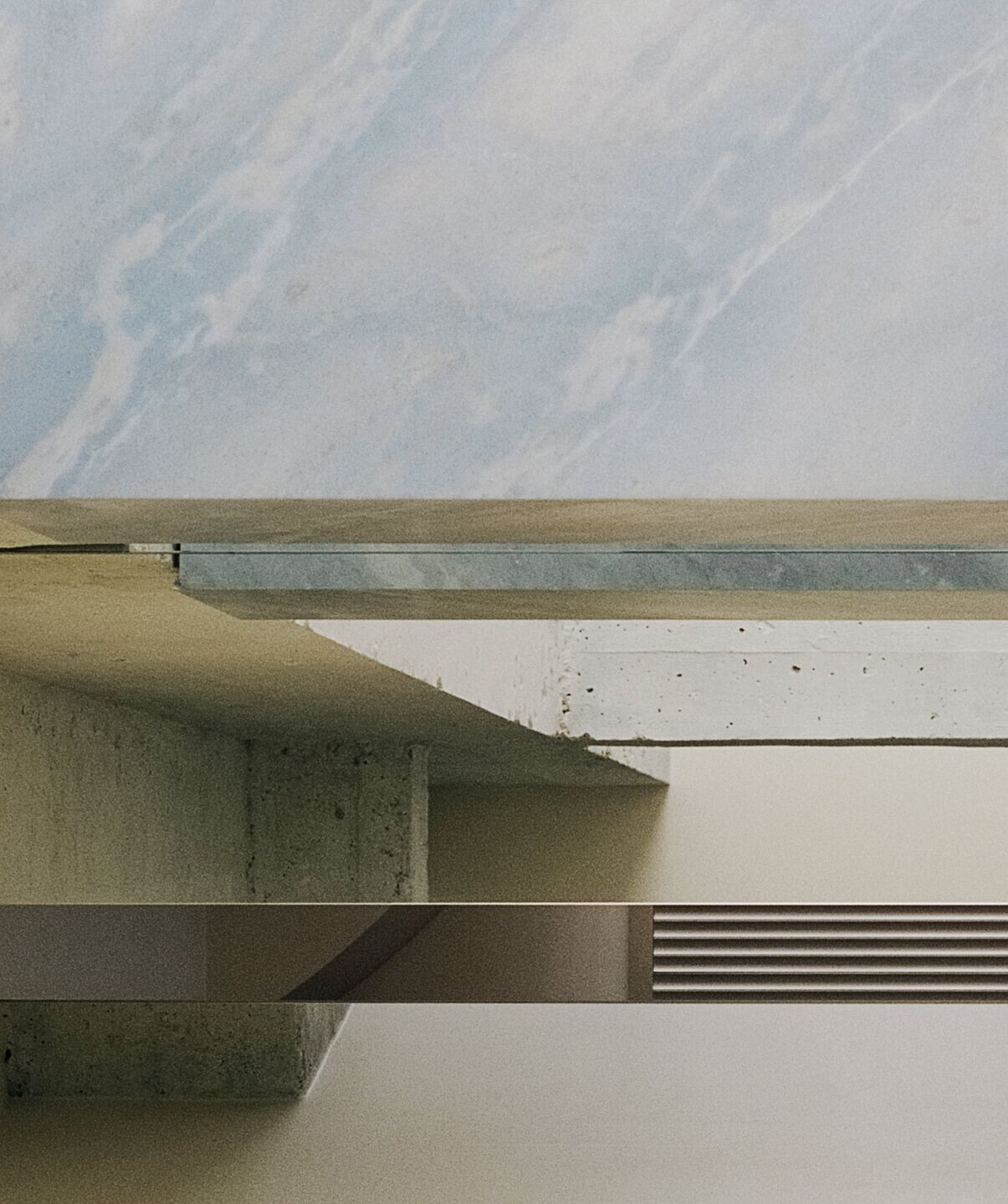
So I started with the obsessions of the Art Deco style, the geometry, the constructive expressions, the textures and the colors of the time (repetition of simple geometric shapes, mirrors, trompe-l'oeil, brass and colored marbles) in them, employing differently and shifted towards a surrealist writing: we would be like fishermen swallowed by this immense building animal, and all the architectural elements would become the metaphorical illustrations of this story. Organs, fish, eyes, scales, geysers. A round window encrusted in a mirrored wall is like this animal's eye seen from within and suspended in abstraction, able to look at you at times or closed with a brass shutter when the animal is asleep. All of this takes you into this inner story: the belly of the whale.
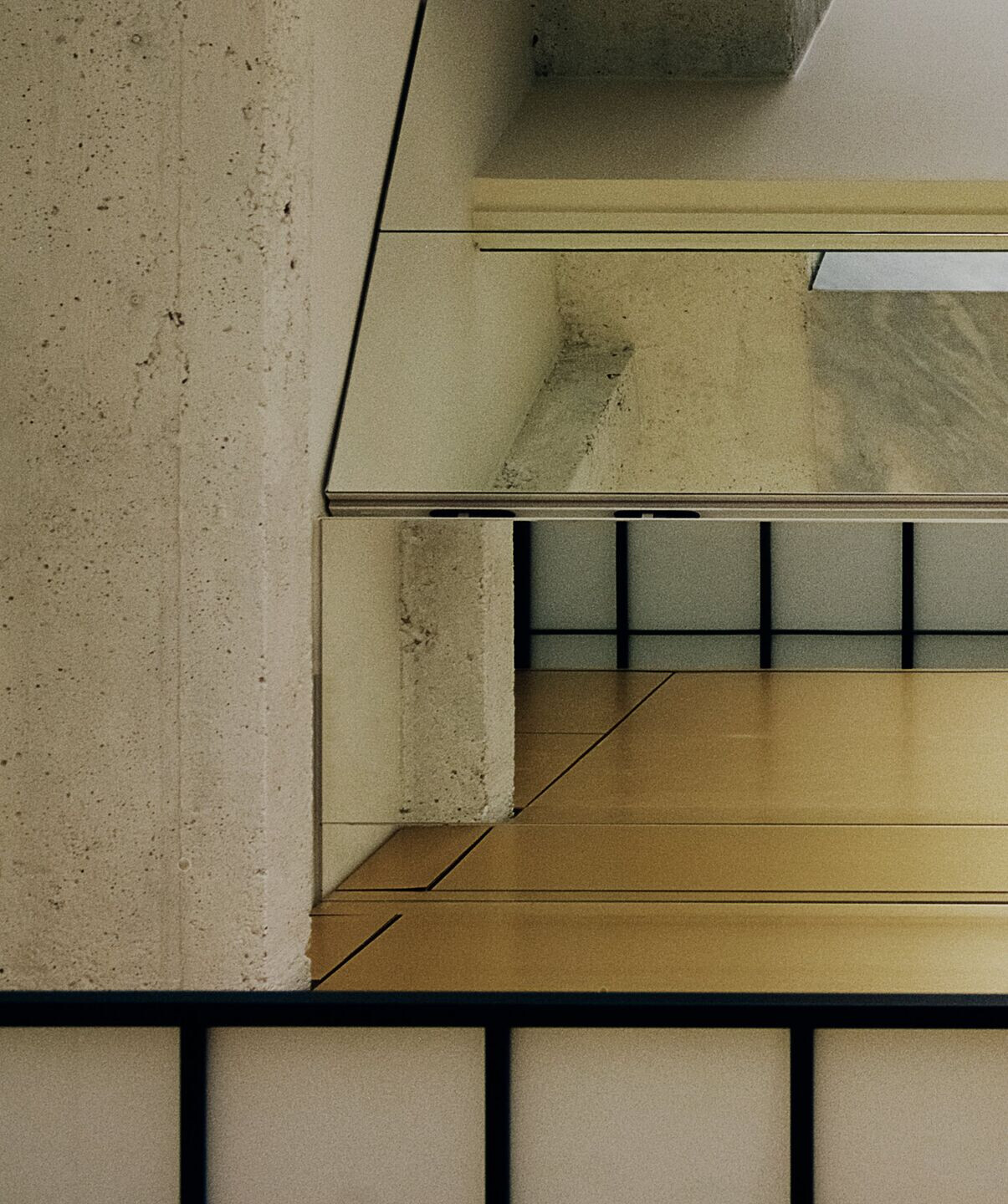
The photo shoot, very special in its long version, represents as many little scenes illustrating this story, the passage of this fisherman for a few months in this interior. Open to everyone's imagination to see what they want. We all have our whale’s belly.
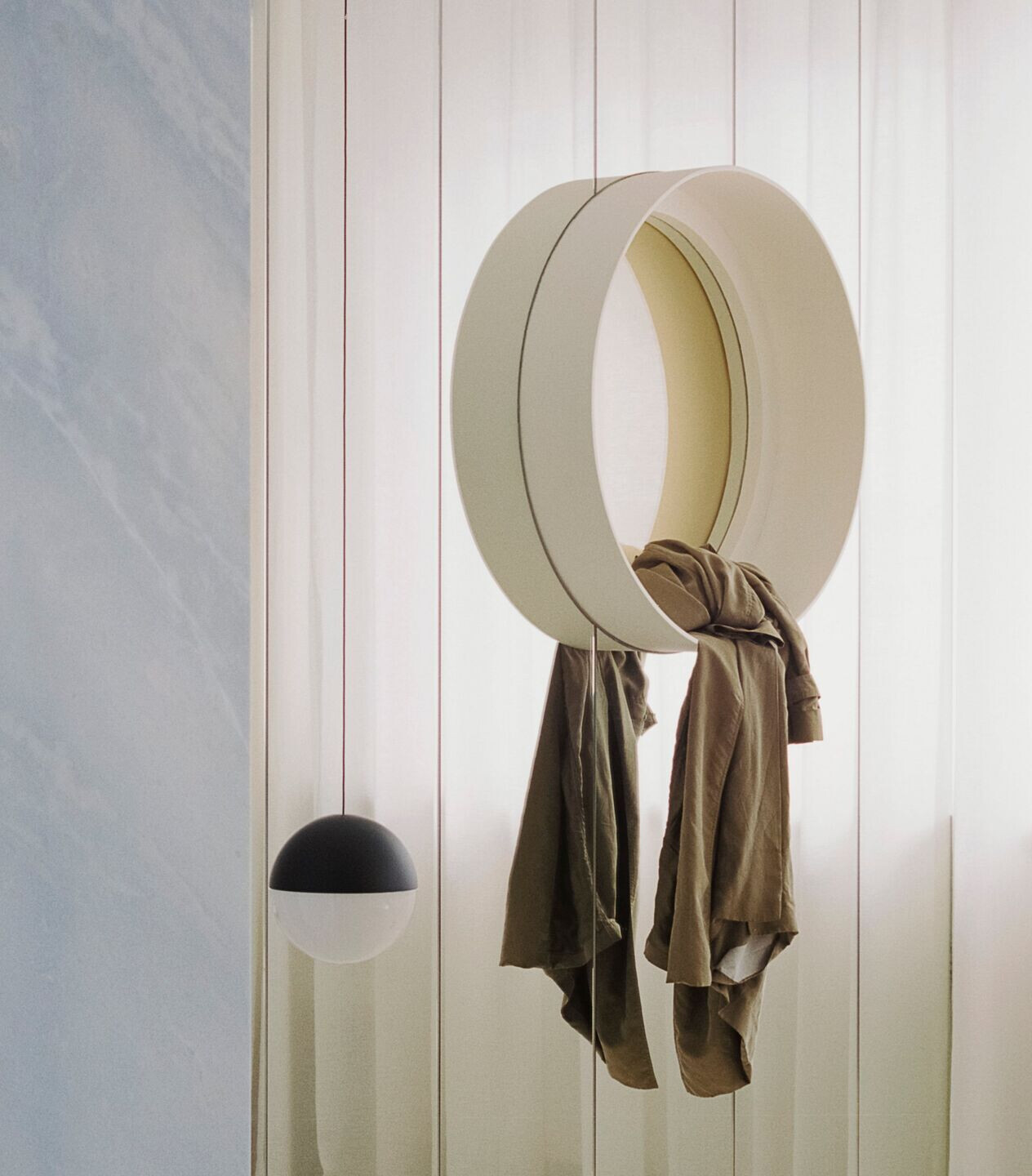
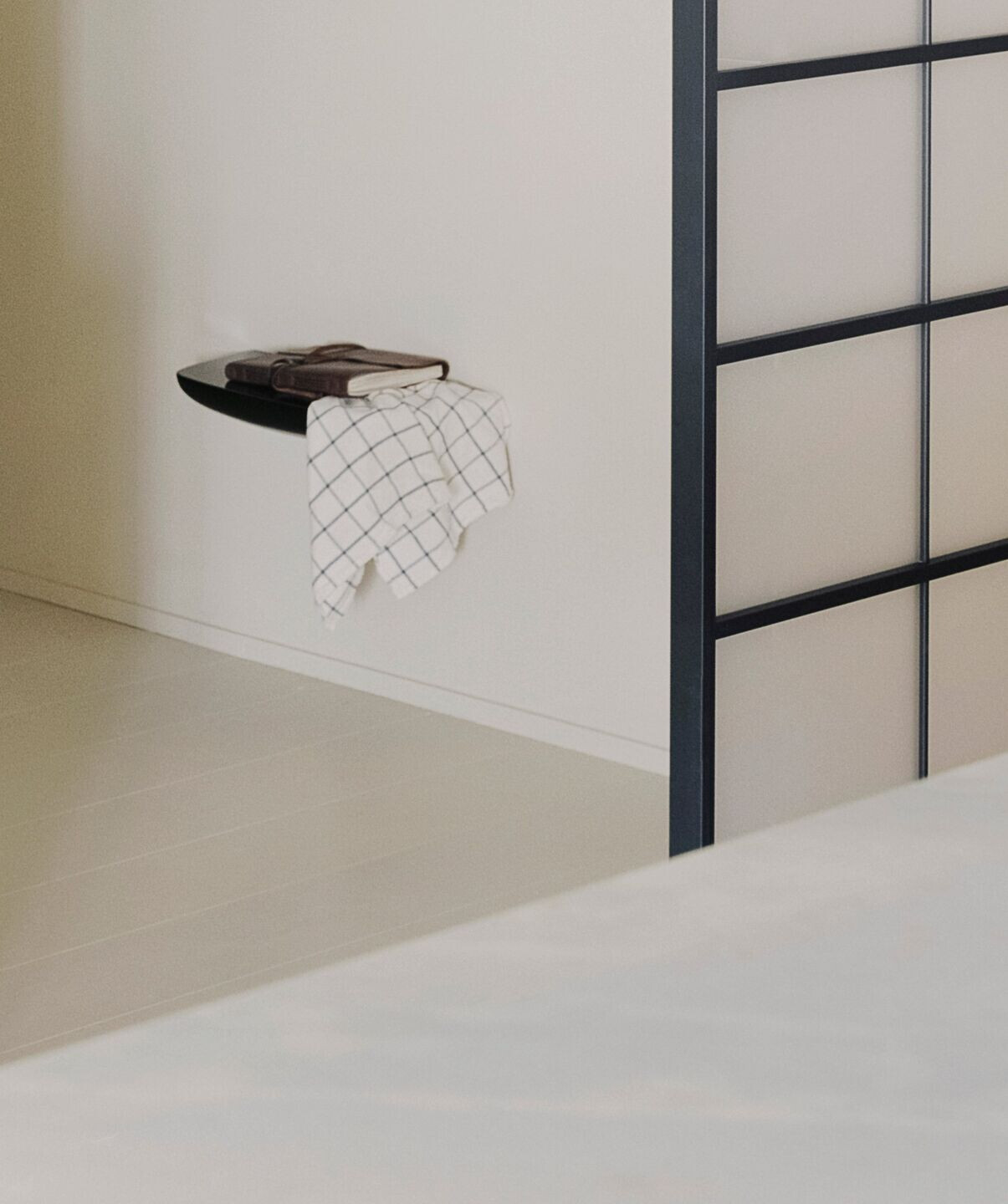
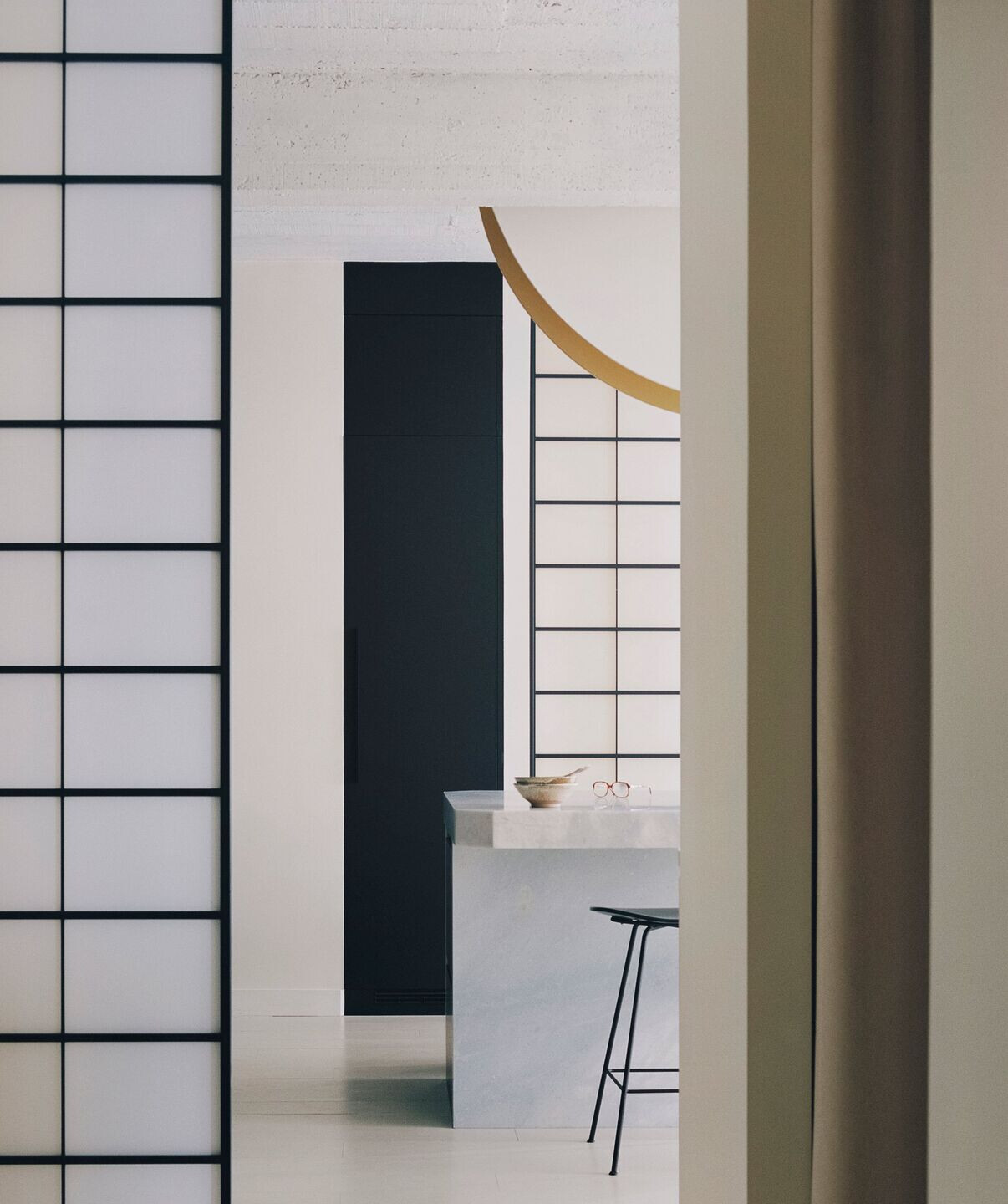
Material Used :
- Wood joinery : RCPM
- Sliding doors : Rimadesio
- Lights : FLOS – String light by Michael Anastassiades
- Decorative panels : ORAC Decorative
- Sofa : The Socialite Family – Rotondo
- Curtains : Maison Pierre Frey
- Mirrors : Brugnon Frères
- Coffee table : Petite friture – Francis Grande
- Paint : Farrow & Ball – Shaded white



























