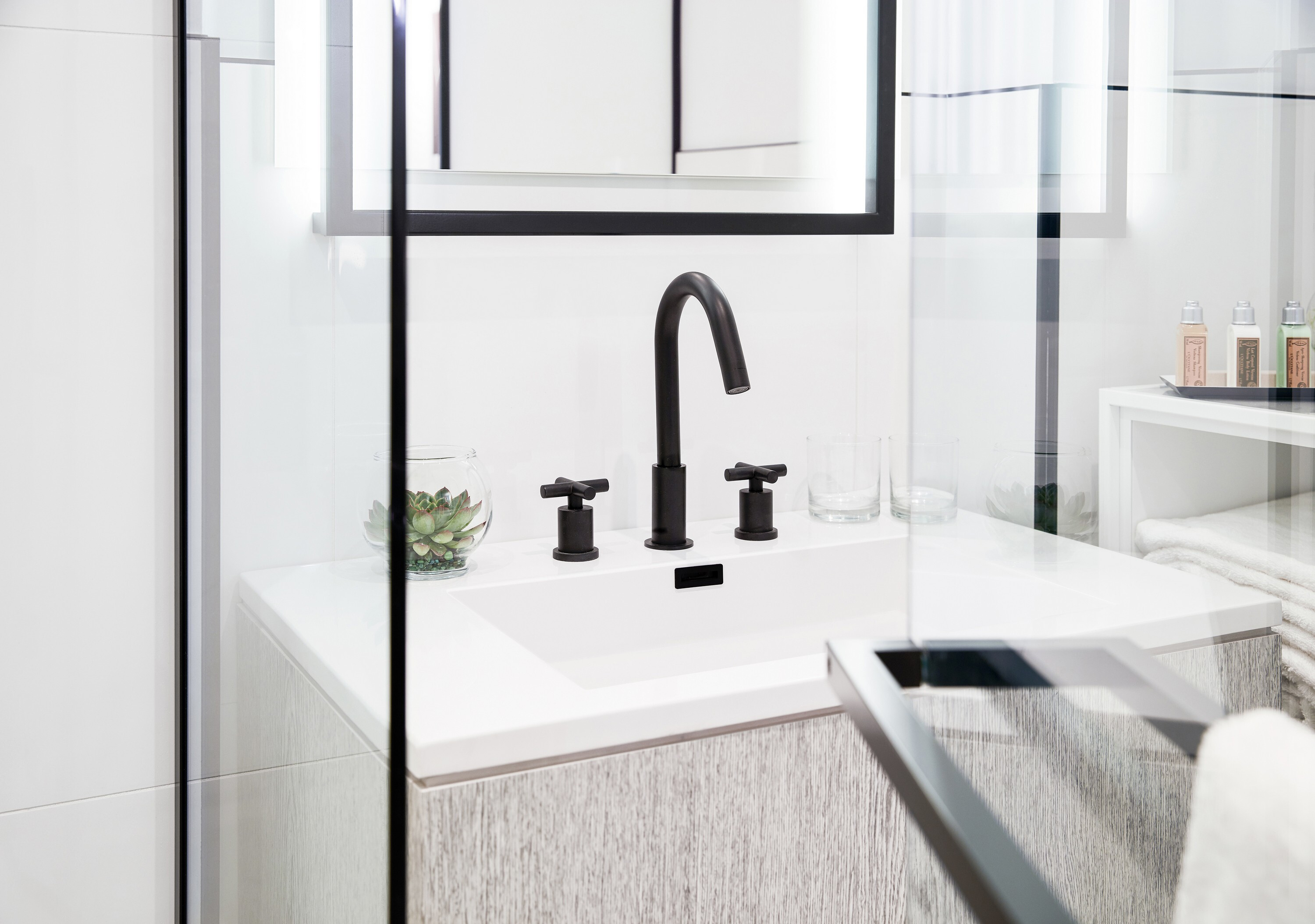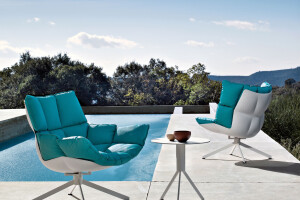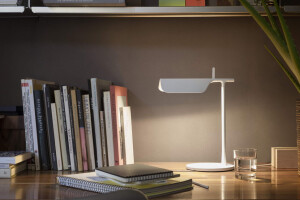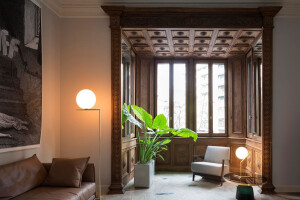The William Vale, The art centric hotel redefining Brooklyn’s skyline. Located in the heart of lively Williamsburg, The William Vale hotel is reshaping Brooklyn attracting travelers and locals alike with a refreshing combination of interactive hospitality programs and innovative design. Just opened and already recognized by many as a ground breaking, Vogue Magazine calls the property The Most Fashionable New Hotel while Harper’s Bazaar describes Studio Munge’s interiors as eye-catching and innovative.
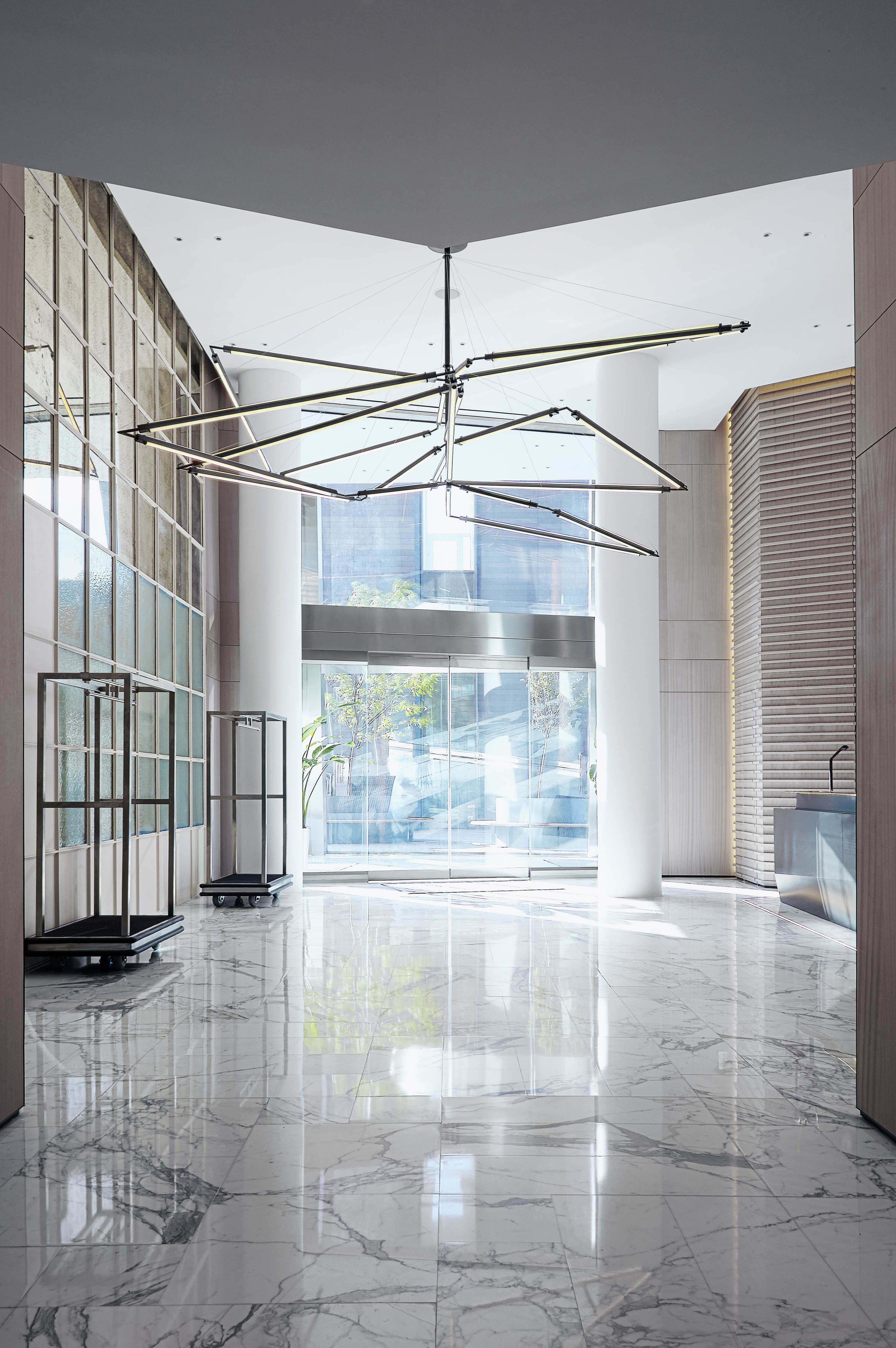
Very early on, everyone involved in the project was aligned: the interiors should not be contrived nor thematic if only plainly reflecting Williamsburg’s surrounding and its iconic brick warehouses. This building had to represent a new generation of thinking inspired by Brooklyn’s individuality, its local art community and infused with the area’s industrial strength. In this new built, it meant creating an authentic design solution by breaking away from the exposed brickwork and distressed timber that has become mainstream.
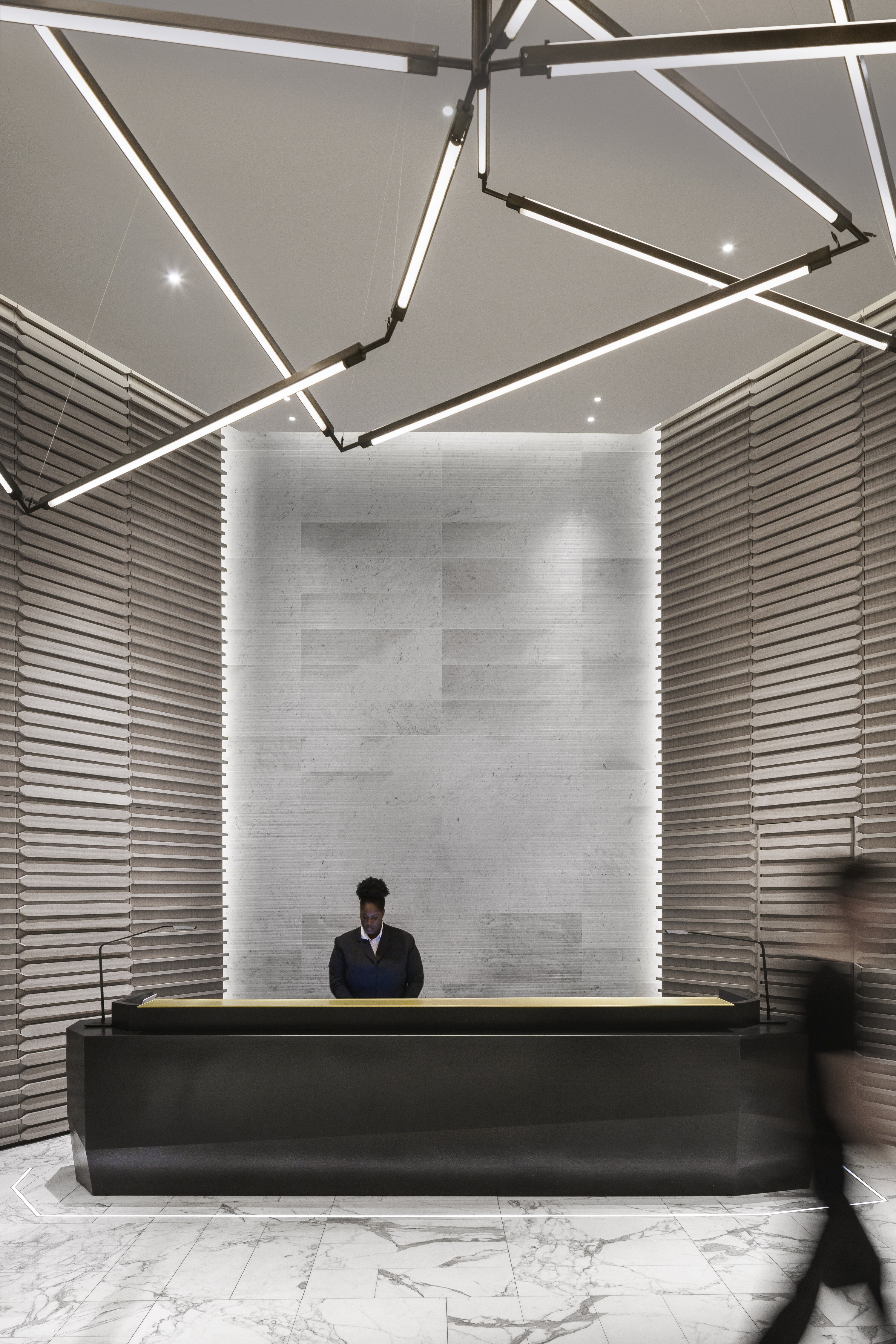
Complementing the building’s dynamic architecture, Studio Munge’s interiors define a curated journey through space, a modern and forward-thinking adventure featuring unexpected and timeless materials such as blond and grey woods as well plentiful luminous white marble. To balance the fresh decor by contrast, black metal accents are used throughout in furniture and architectural details. Like the notes on a partition, they punctuate the guest journey and work as a subtle, modern nod to Brooklyn’s industrial past.
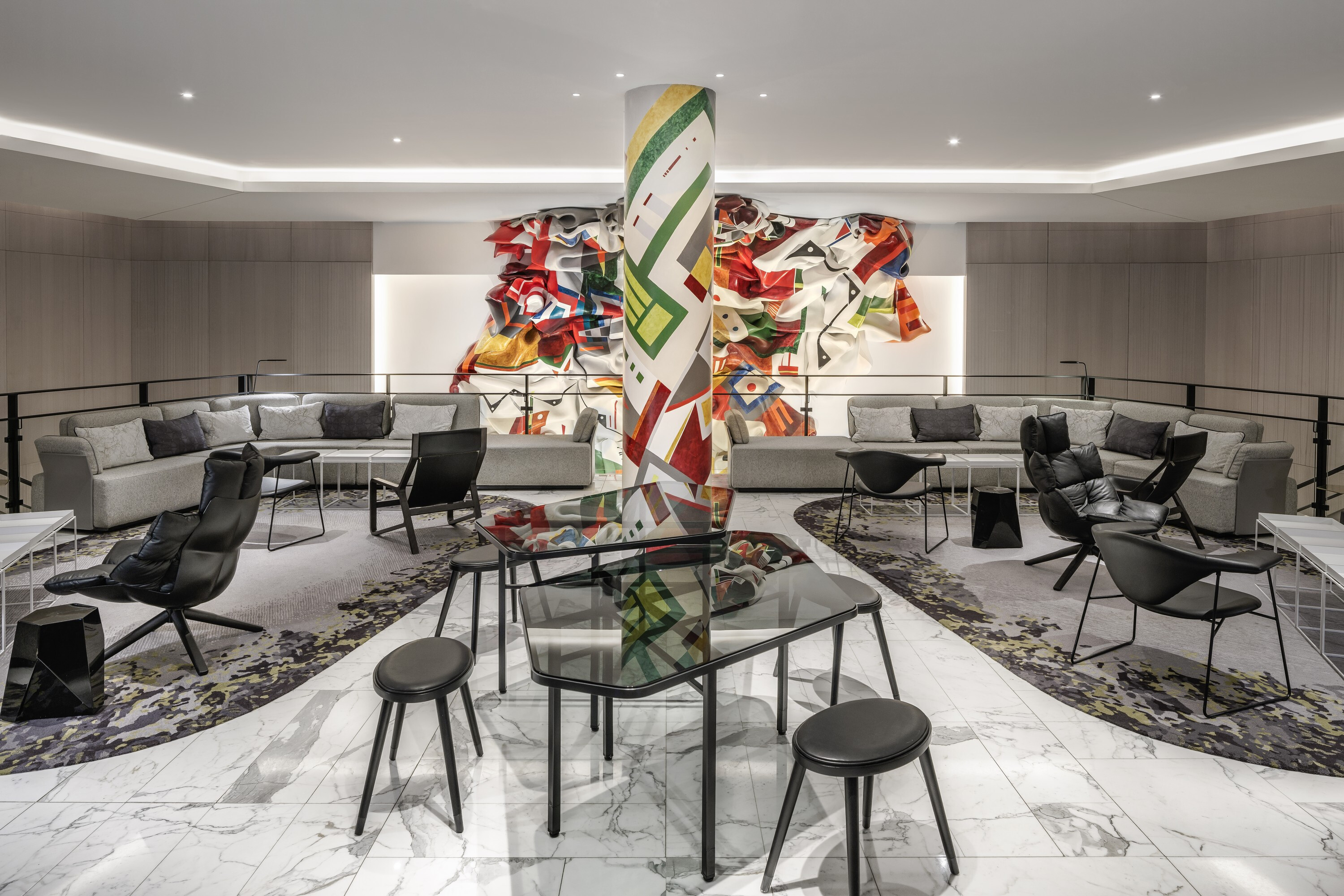
By simplifying the colour palette to light and neutral tones, Studio Munge allows the bold art program to freely express itself and communicate its message. Beyond being just a hotel, The William Vale is an art-infused property with hundreds of colourful pieces carefully placed throughout the suites, lobby and event spaces. In close coordination with the Brooklyn Arts Council, The William Vale design team went through an extensive curation process before ultimately commissioning artwork produced in Brooklyn by Brooklyn artists. Most notably, internationally recognized artist MarelaZacarias, sculpted Mannahatta, a spectacular site-specific work of Brooklyn that adorns the entrance of the lobby area. Marcela, together with many more local artists are the link to what Brooklyn is about: a vibrant and thought-provoking community of free-thinkers.
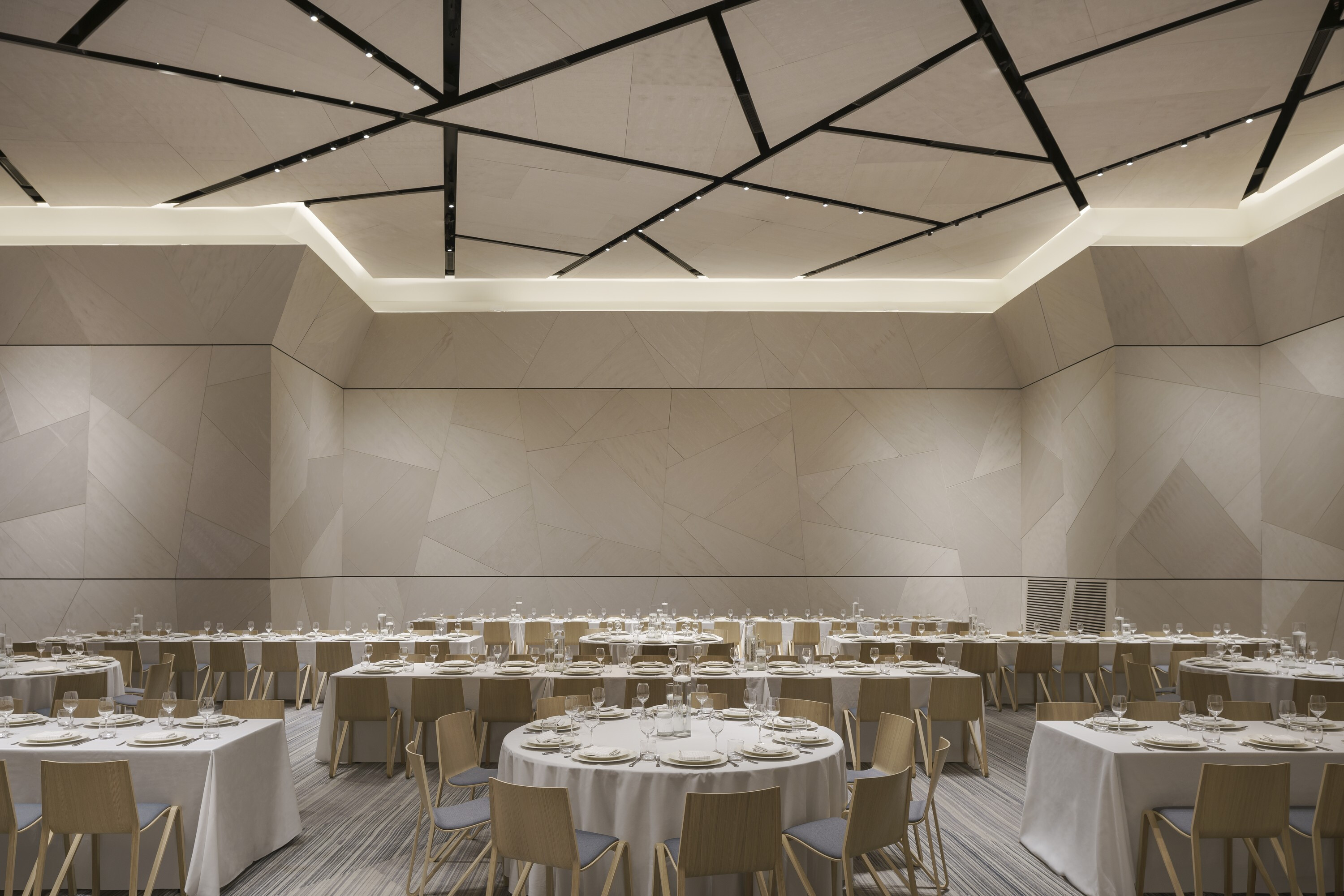
Imagined as the ultimate urban retreat, Vale Garden residence is The William Vale’s most magnificent duplex accommodation with 1,320 sq. ft. of living space across two floors. Bright and airy with extraordinary sweeping views of Brooklyn and New York City, the two-bedroom penthouse features a lofty residential living and dining space connected to a 1,632 sq. ft. fully furnished private terrace with open air Jacuzzi. From the lavish furnishing to the 15 feet tall feature wall of carved marble, every piece was carefully selected or custom designed by Studio Munge to reach the pinnacle of urban luxury and make the guest feel at home, as if they owned a piece of New York. Modern in its execution and sculptural in its form, Vale Garden Residence with its indoor and outdoor dining and entertaining spaces, breathtaking balcony views, and expansive layout, is the ultimate Brooklyn retreat, and the perfect setting for private gatherings and intimate group celebrations.
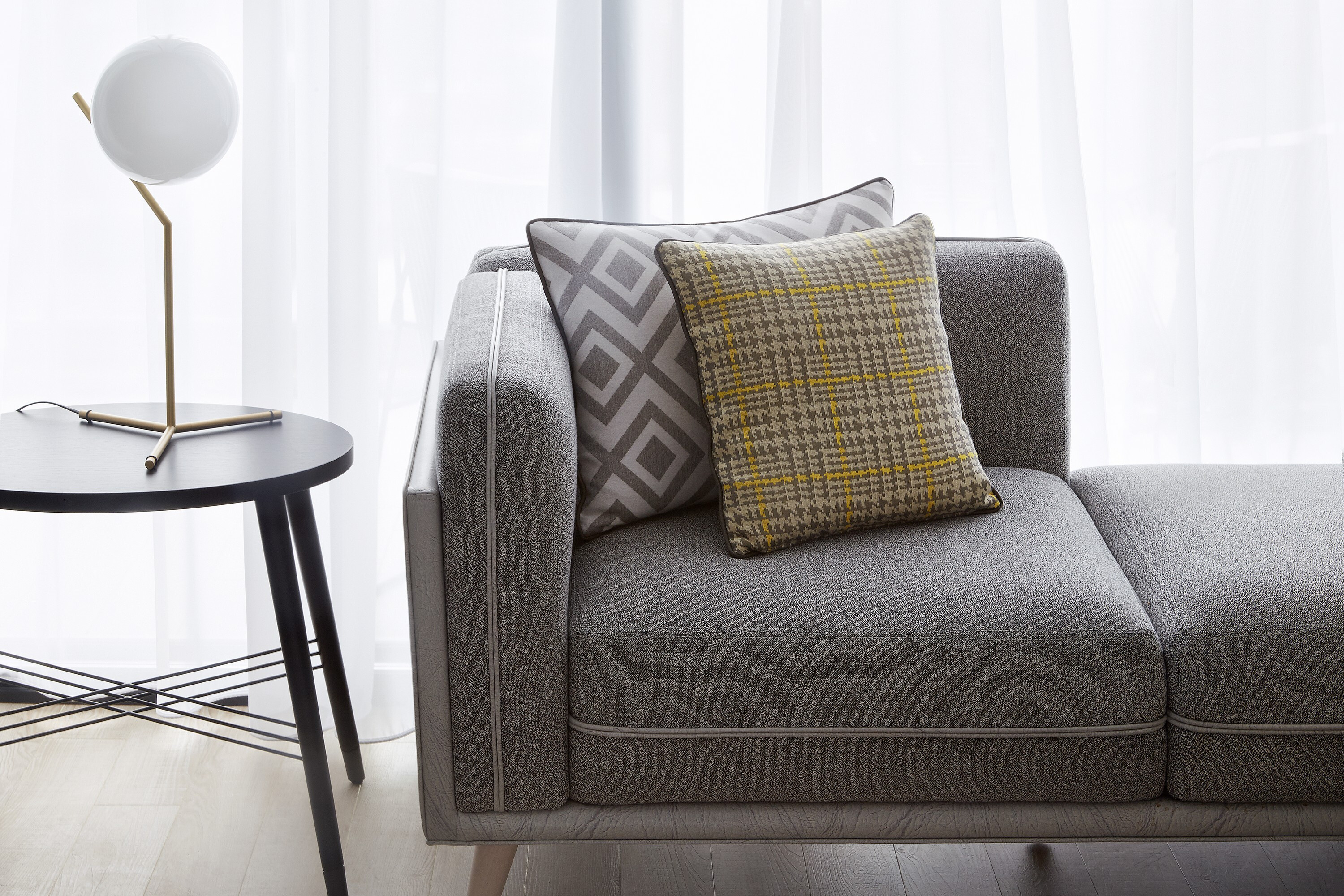
Catering to international travelers and local urbanites, The William Vale’s guestrooms are bright and modern with a subtle monochrome décor. Through its contemporary contrasting black accents and sophisticated custom FF&E design details such as the metal inlay in the credenzas and the colour gradient infused curtains, the bedrooms feel elevated and refreshing. Imagined by Studio Munge as full extensions of the living space and a connection to the outdoors, furnished private open-air balconies are easily accessible by sliding open the floor-to-ceiling bedroom windows. Tastefully appointed and featuring luxurious FRETTE linens, The William Vale guest rooms will have you relaxed and dreaming about your next Brooklyn adventures in no time.
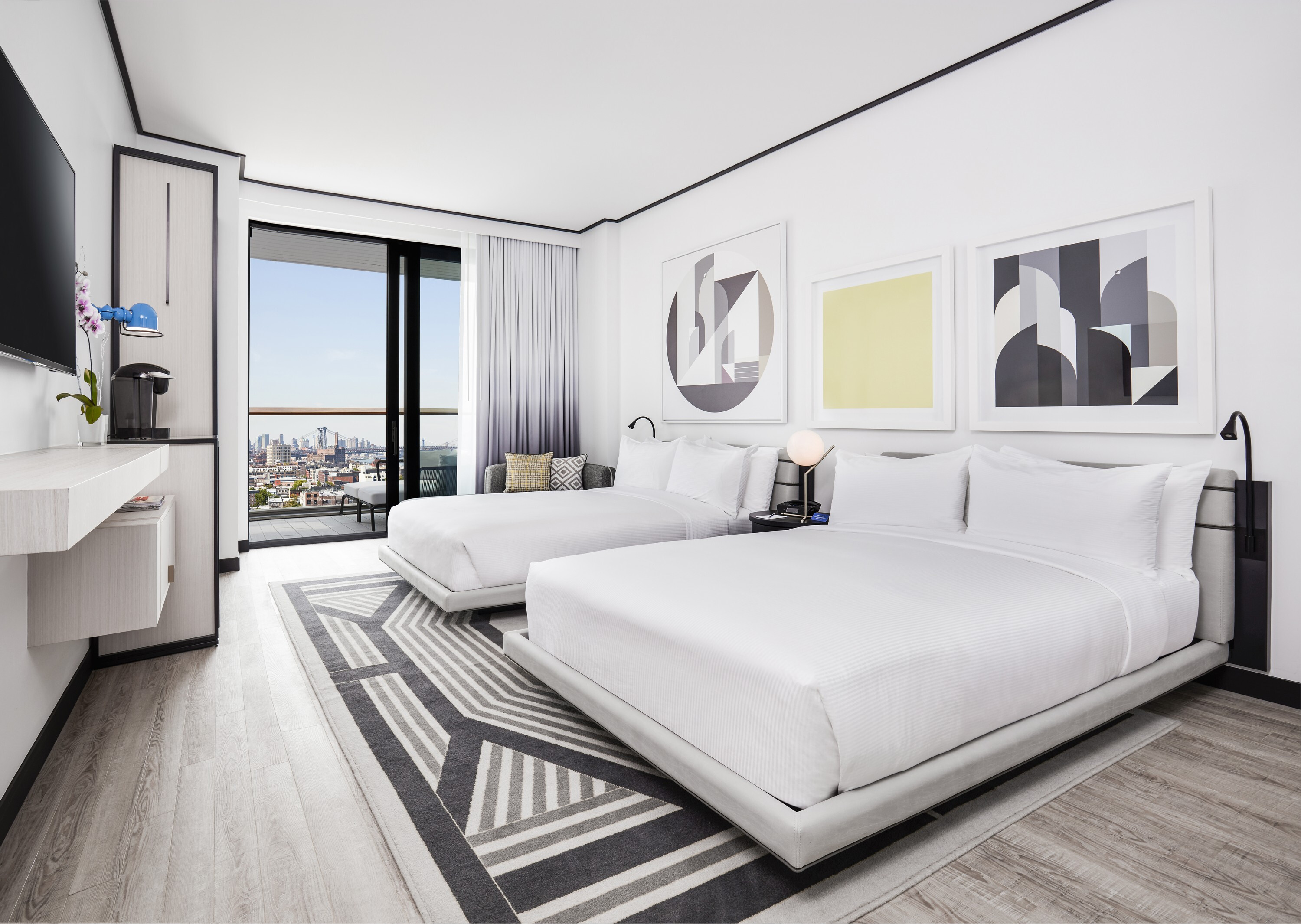
Located underneath the hotel lobby and accessed via the active lounge’s majestic marble staircase, the event floor hosts the neighbourhood’s most forward-thinking spaces dedicated to public cross-disciplinary cultural events and private functions. The marble tiled pre-function lobby, grand and airy, is the preferred setting for all sophisticated cocktail parties while the wood paneled ballroom with its striking triple height ceilings will host the most impressive of ceremonies. The salon, both modern and residential in its design, is an intimate transitional space used as a business lounge and the access point to the four meeting rooms. Versatile and fresh, the fully equipped business spaces can easily be merged or separated using thoughtful custom partitions.
