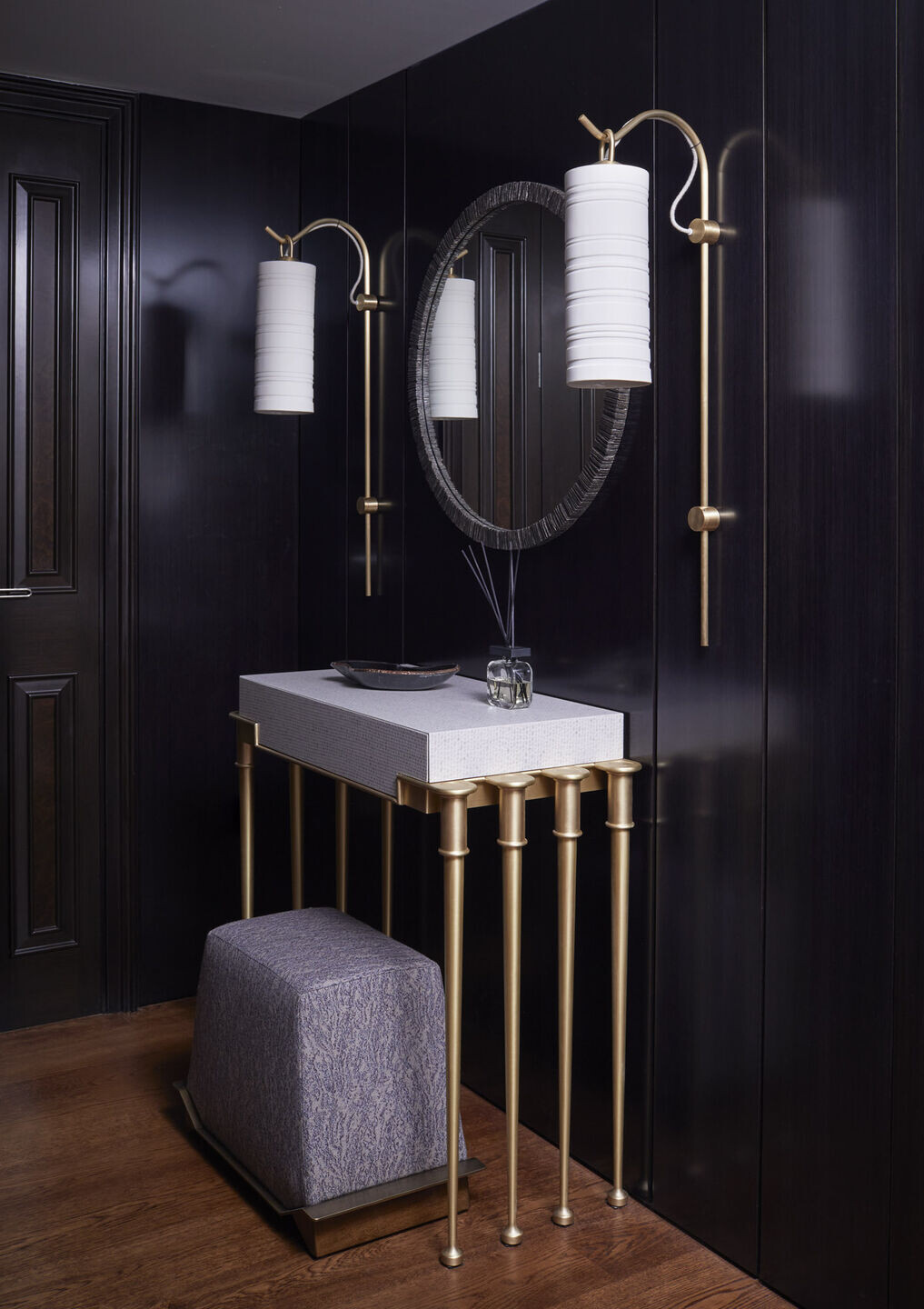O&A London was commissioned to develop a design concept for a three-bedroom apartment in a prestigious new development by St. Edwards highlighting an open-plan living room and kids’ rooms in particular. The main focus was made on an open plan space uniting the kitchen-dining area, study room and sitting room. We have also transformed the master bedroom and kids’ rooms by creating a play area and additional storage solutions.
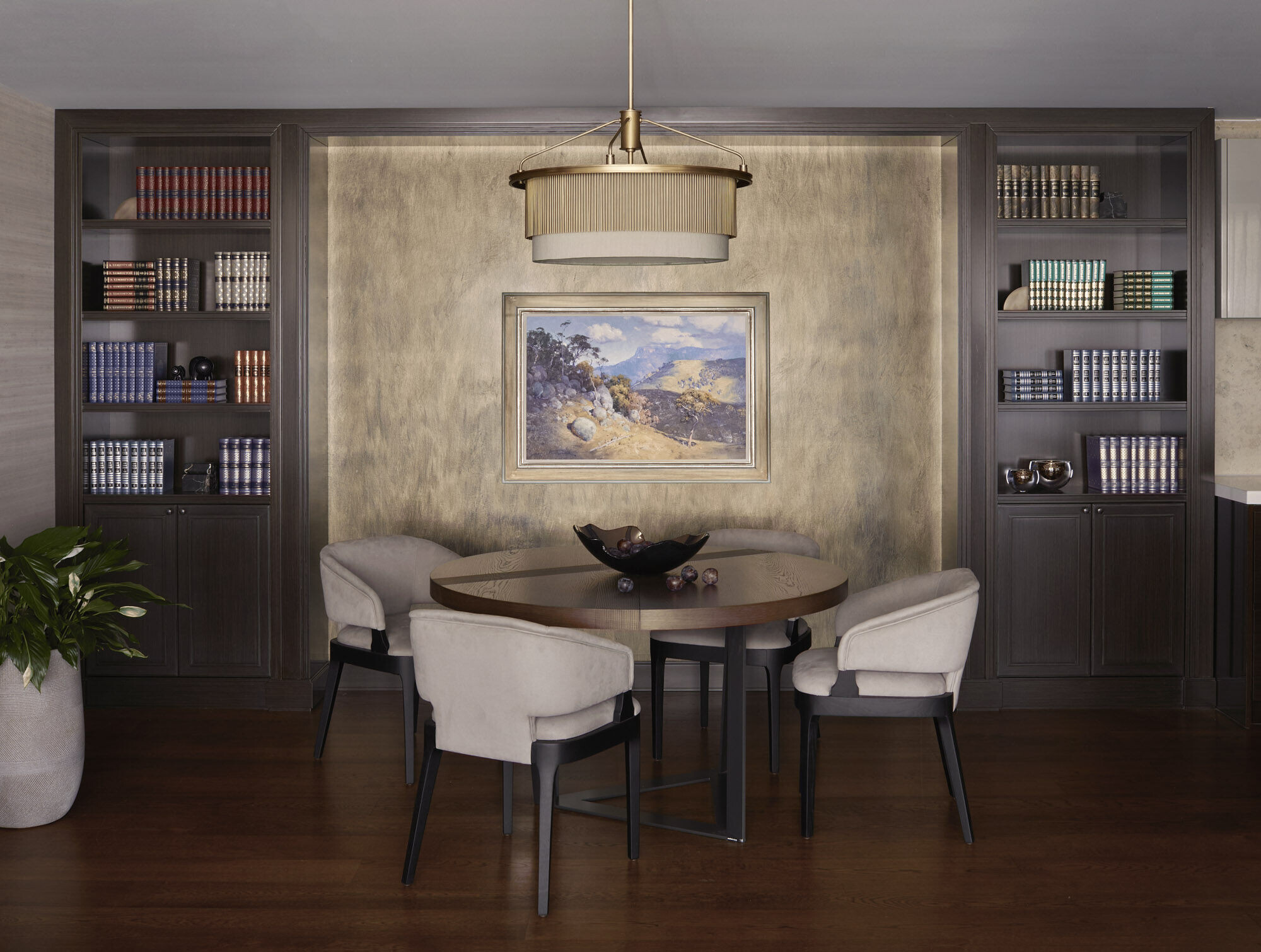
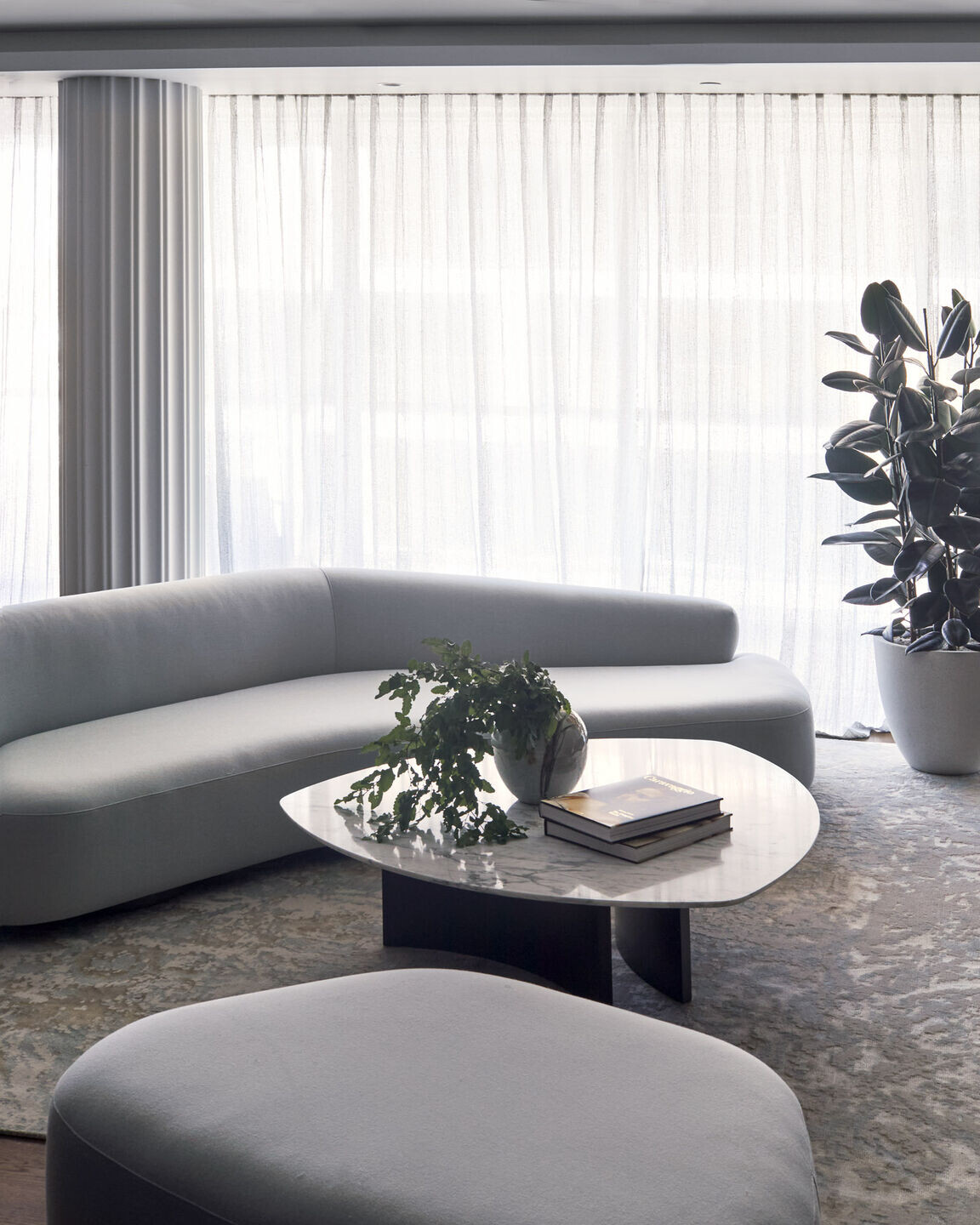
A young professional couple with two kids commissioned us to create a second home for their family. Currently, the family lives in Monaco which is why they wanted us to bring a Mediterranean vibe to their London apartment.
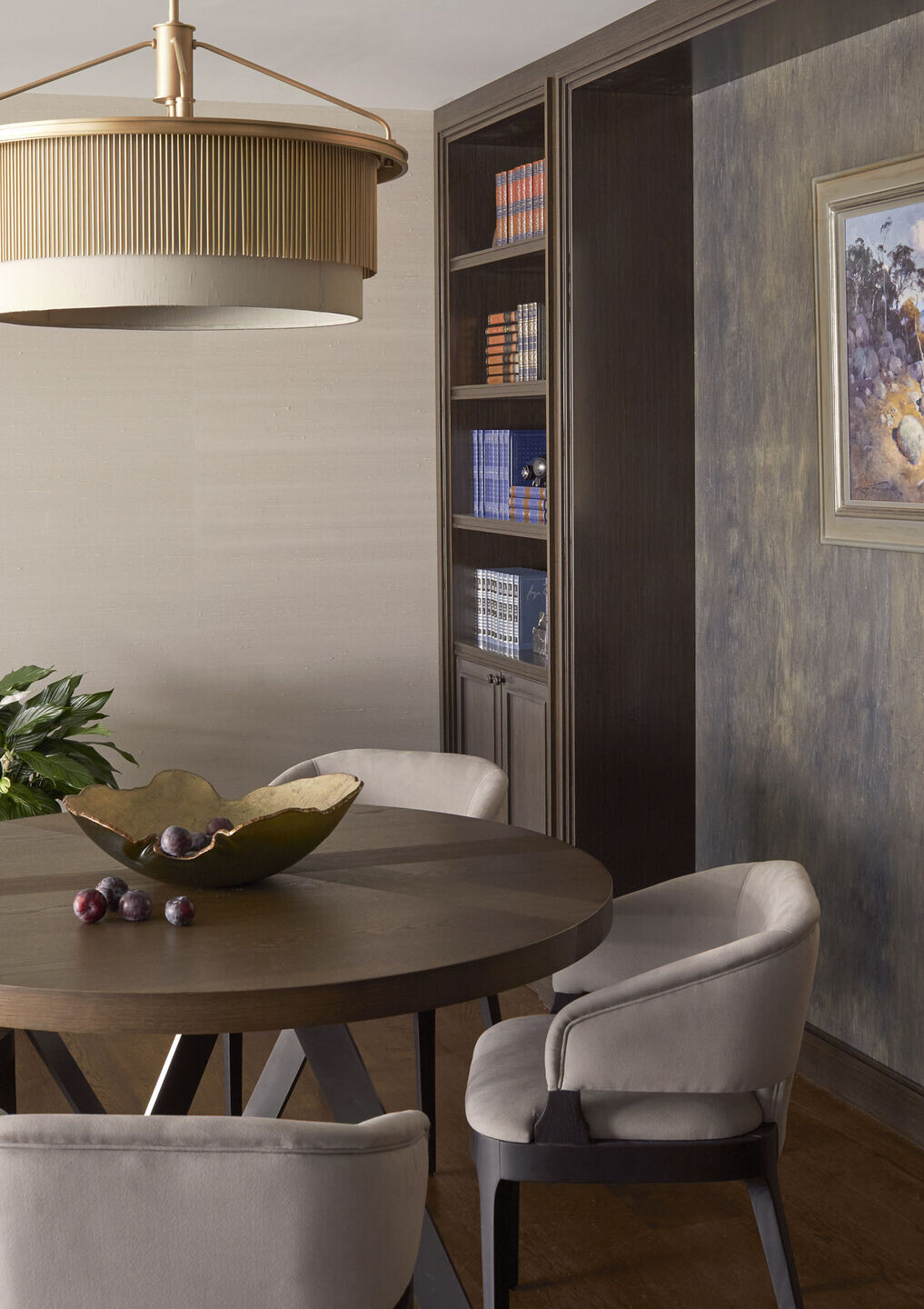
The main request was to segregate space and break an open plan layout into cosy zones where the client who is in finance and his wife - a yoga teacher could feel equally comfortable. For him it was crucial to have a study space with a home library whereas for her it was important to have a comfortable kitchen as well as light and airy space for yoga practice.
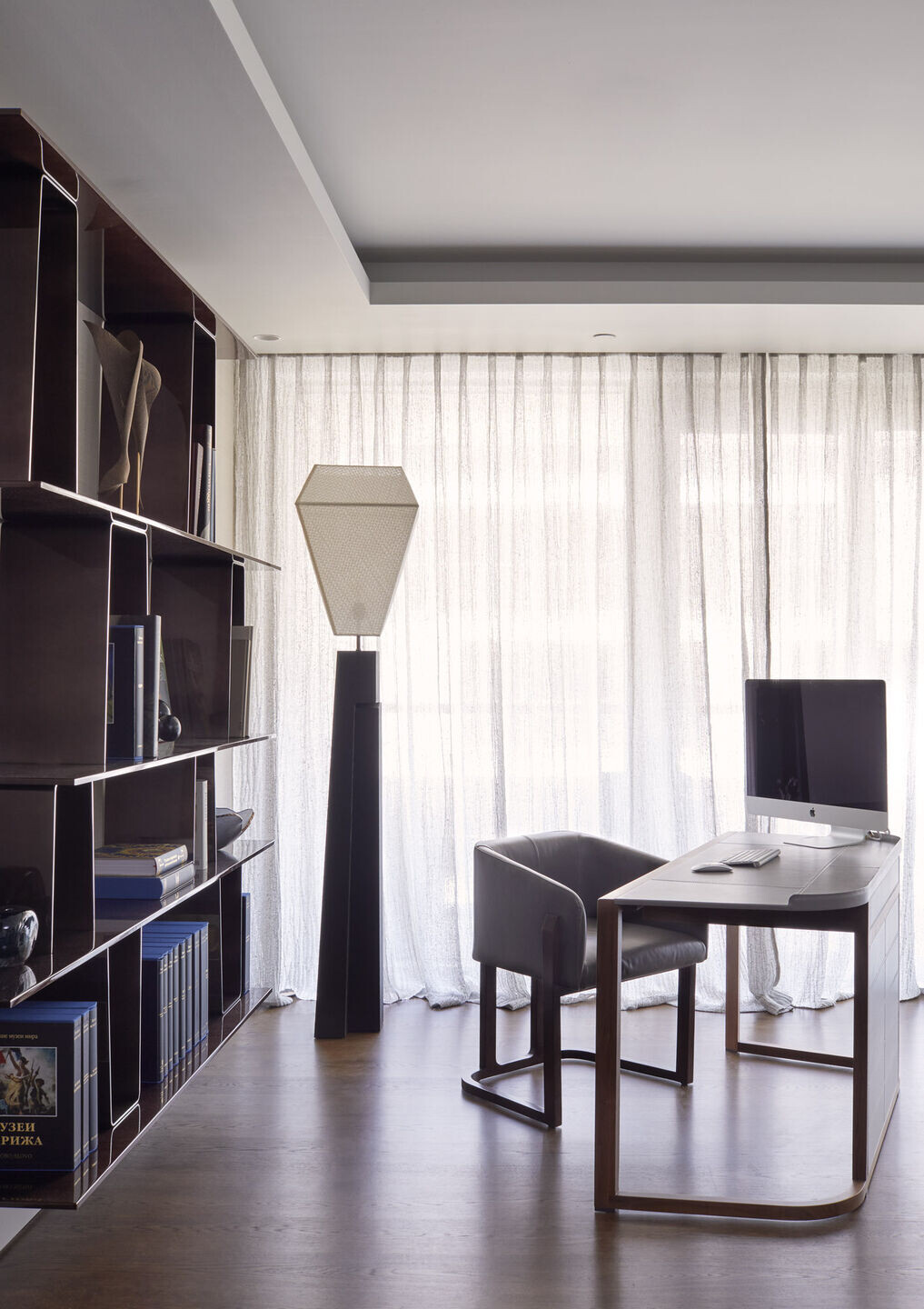
With an open floor plan comes the challenge of zoning the space well so it doesn’t feel like a flea market.
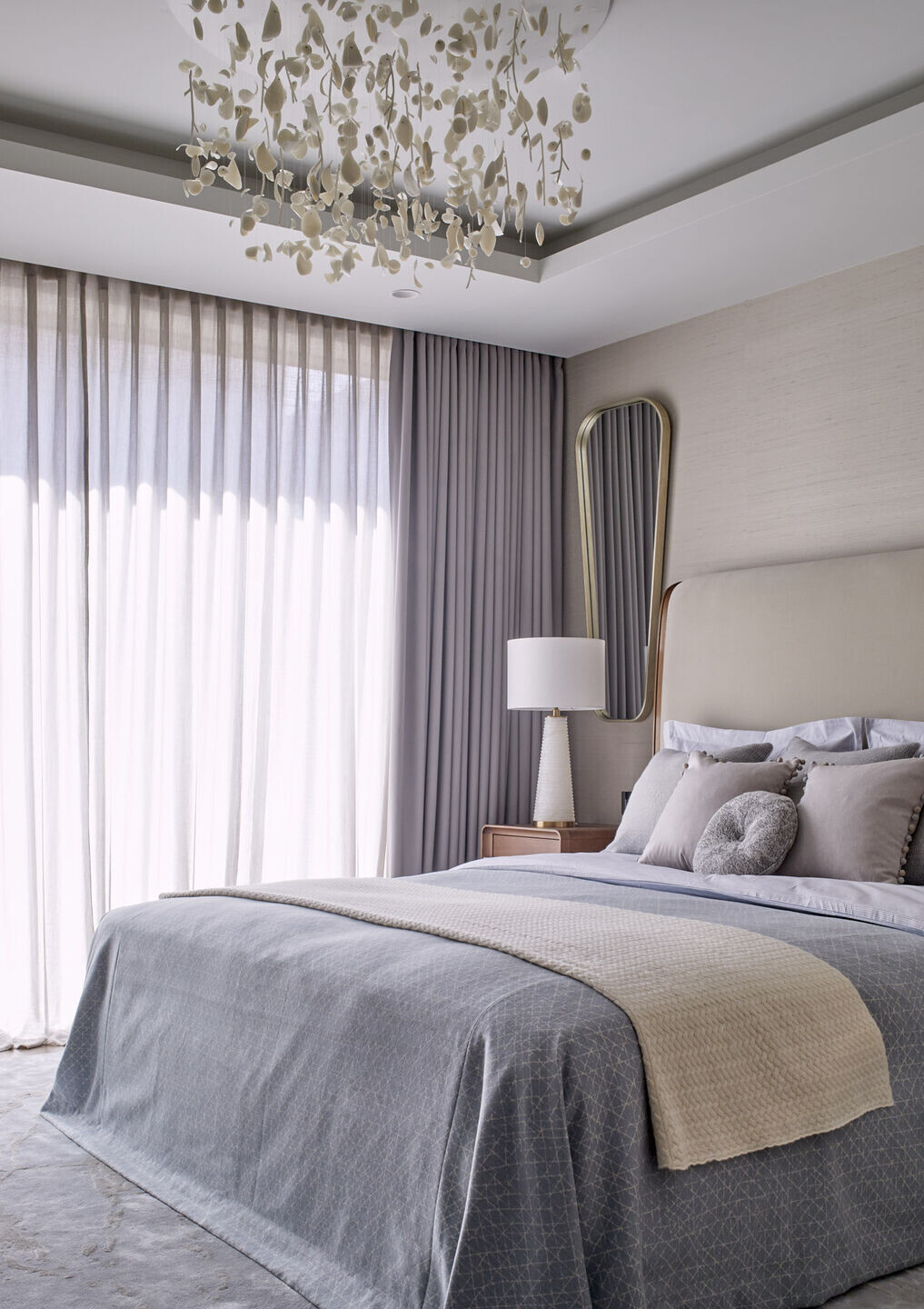
Our client was not ready to invest in complete remodelling of the space so we had to organise the existing open-plan layout to satisfy quite controversial requests.
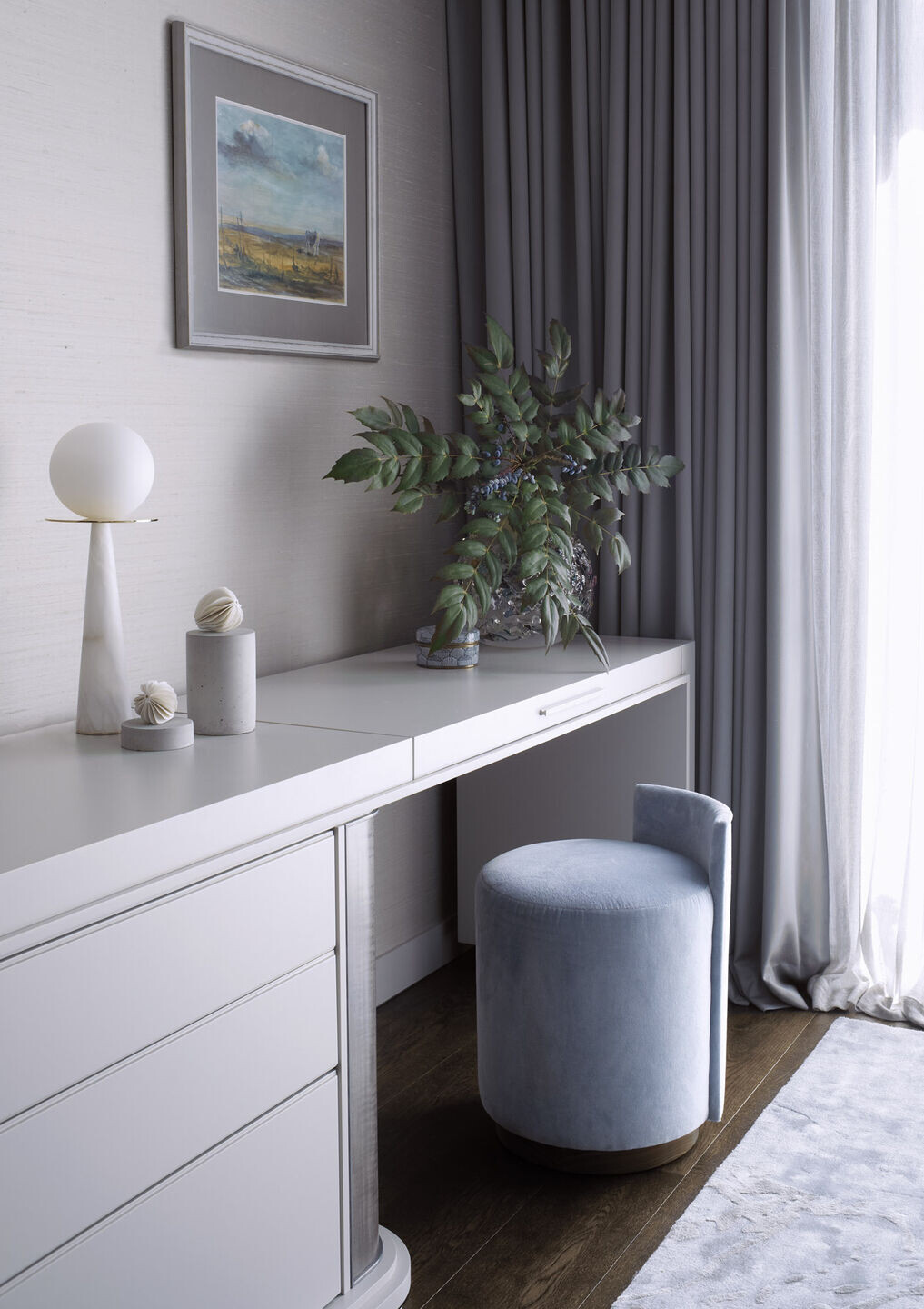
Our approach was to create a cosy second home for a client in a new development with minimal additional investment. Quality of original materials used in the apartment, lack of storage and “faceless”/bland original design gave us a brief to come up with thoughtful design solutions.
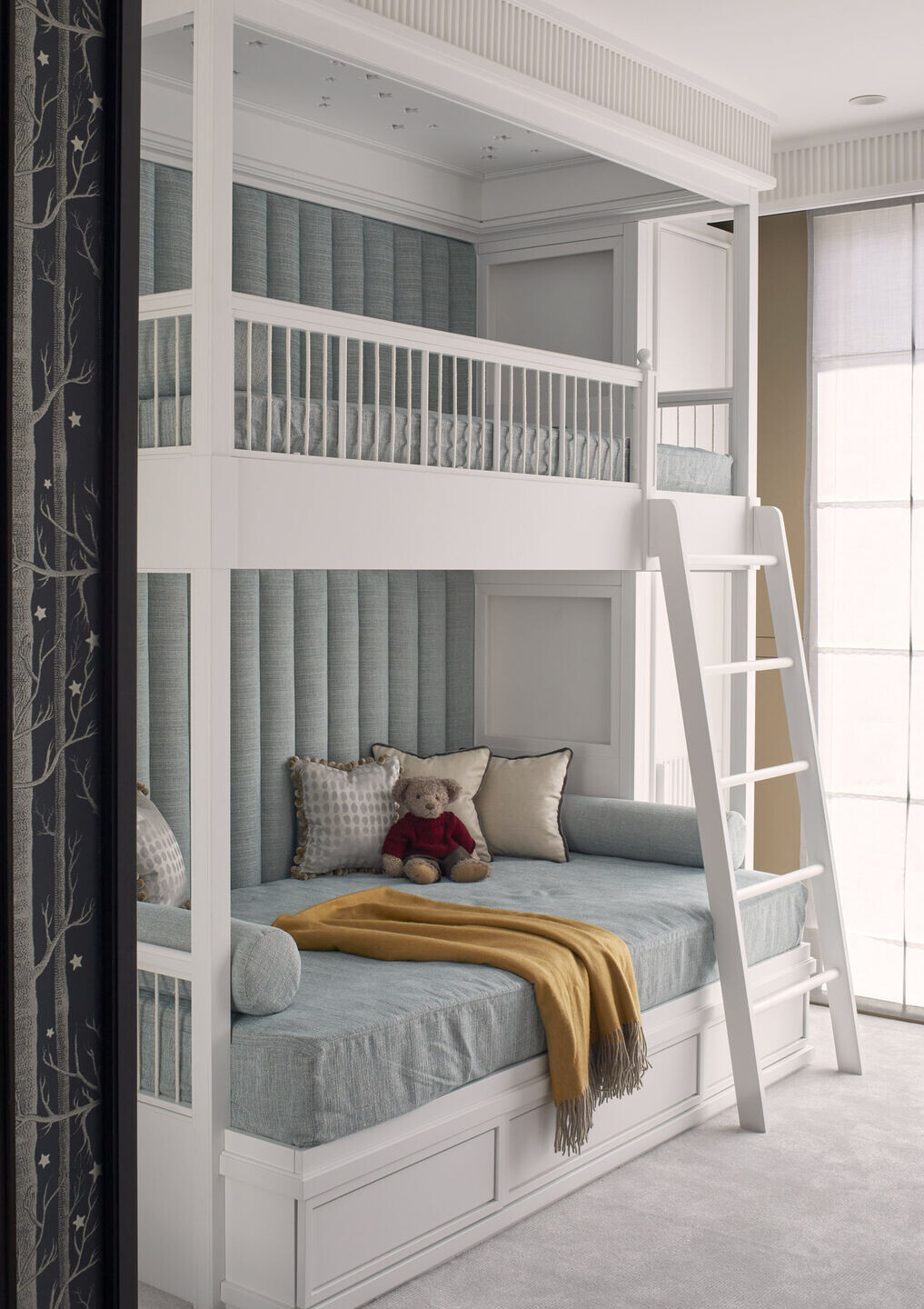
We managed to restore the flooring by sanding and re-vanishing to tone it down which made it look perfect. We changed plinths throughout the apartment. We replicated the beautiful original veneered front door in other built-in furniture that let us tie all the different spaces together.
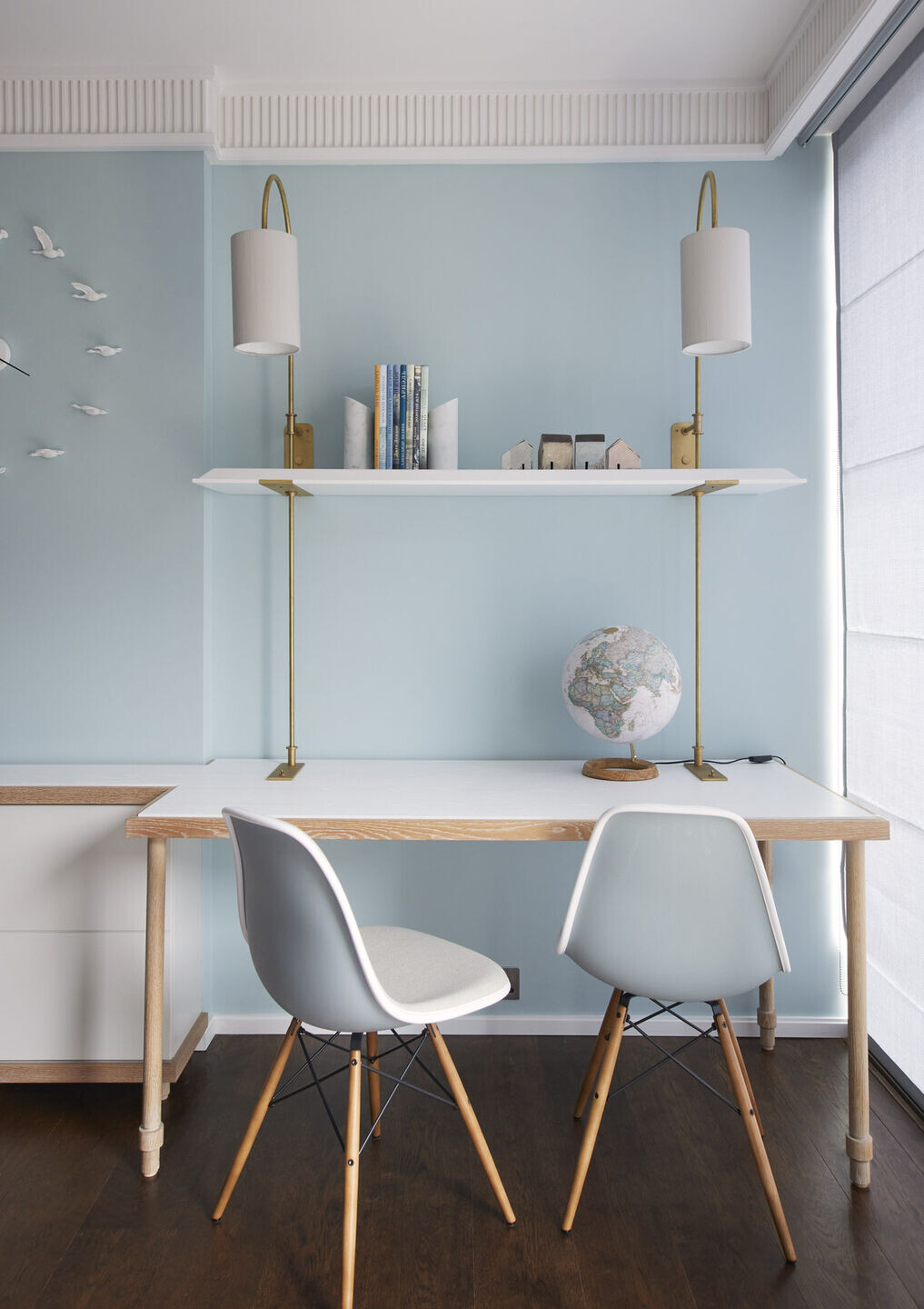
Team:
Architects: O&A London
Photographer: Anders Gramer
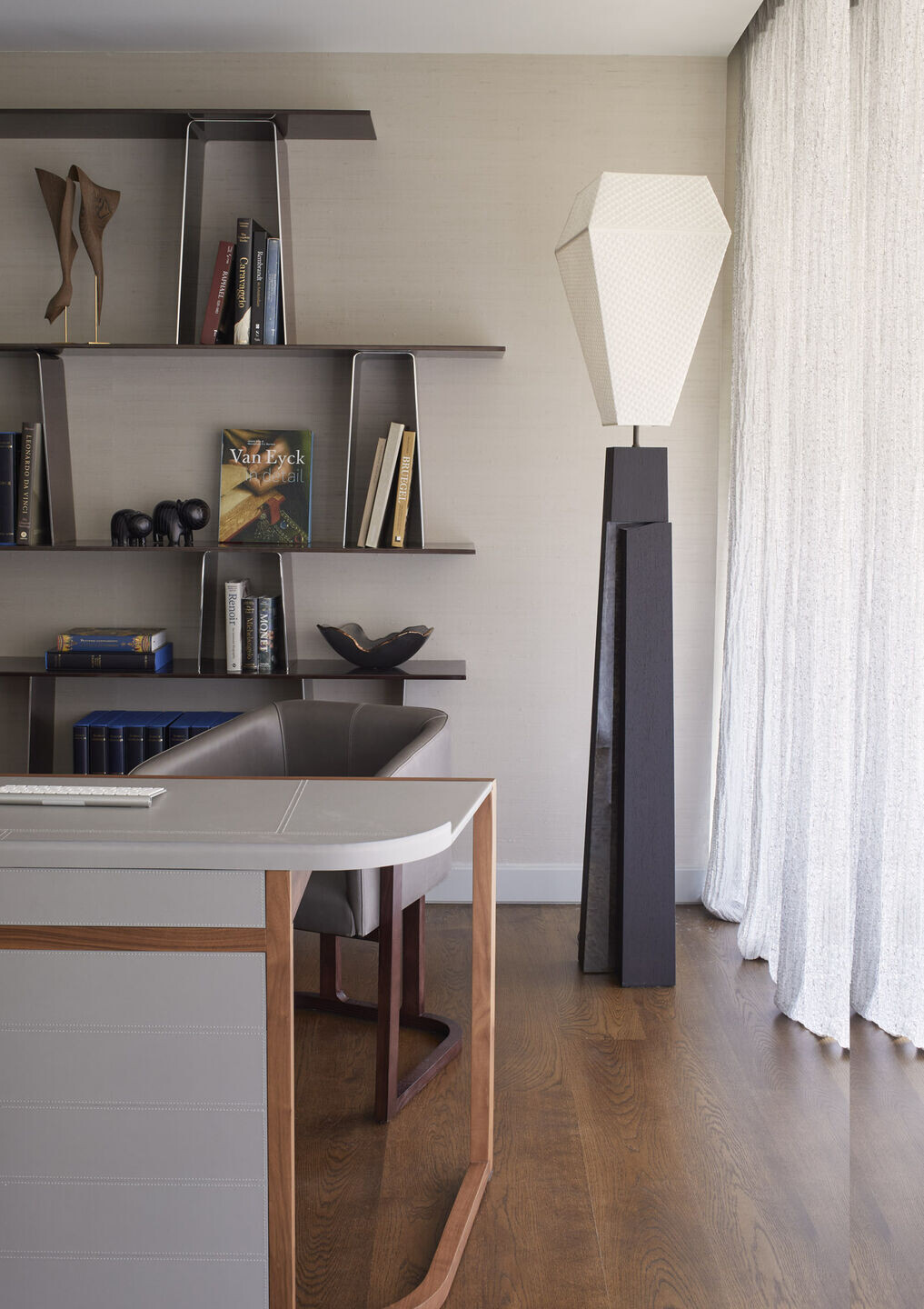
Materials used:
KITCHEN-DINING ROOM
Dining table by Roche Bobois
Dining chairs by Collinet
Chandelier by O&A London
Bookshelf bespoke by O&A London
Wallpaper by O&A London
Painting by WARWICK FULLER "Cloud Shadows, Kanimbla", Panter & Hall Gallery
Bowl on a dining table by Regina Medeiros
LIVING ROOM
Sofa by OKHA
Ottoman by OKHA
Coffee table by Philippe Hurel
Desk by Giorgetti
Armchair by OKHA
Bookshelf by Pouenat
Floor Lamp by Bruno Moinard
Wallpaper by Vescom
Glass art on a bookshelf by Henry Dean
Bowl on a bookshelf by Regina Medeiros
Vase on a coffee table by JOHN CALVER
Artwork on bookshelf by Egeværk, Vessel Gallery
ENTRANCE
Console by O&A London
Pouf by O&A London
Mirror by Porta Romana
Wall Scones by Articolo Lighting
Bowl by Regina Medeiros
KIDS ROOM & PLAY ROOM
Study Chair by VITRA
Chairs by VITRA
Sofa-bed by Milano Bedding
Side Table by Roche Bobois
Table lamp on a side table by Younique
Wall lamps in the alcoves of kids bunk bed by Atelier Areti
Study desk and shelves bespoke by O&A London
Wardrobe bespoke by O&A London
Wallpaper in play room behind the sofa by Calico
Wallpaper behind the study desk by Cole & Son
Wall clock by Haoshi Design
Photo frames by Pigeon and Poodle
Porcelain Bird on a shelf by SUSAN O'BYRNE
MASTER BEDROOM
Bed by A. Rudin
Bedside table by Porada
Pouf by The Sofa & Chair Company
Mirror by Mc Carthy Mirrors
Table Lamps by Heathfield
Porcelain installation by Valeria Nascimento
Wallpaper by Vescom
Art sculptures on a desk by Valeria Nascimento
Glass Vases by Maarten Vrolijk
Lable lamp on a deck by Heathfield
