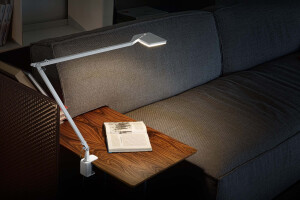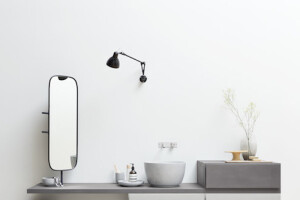Thornton Road is a typical byelaw terrace house that lies in Fallowfield, a suburb three miles south of Manchester. Opening out directly onto the front garden and street, the relatively sober facade is articulated by red brick, terracotta decorative features and small window openings that express a clear distinction between a controlled interior environment and the exterior space from which it is isolated.Within, a long and thin footprint featuring two floors of two rooms each, with the entrance hall and stairs to one side. To the rear lies a yard or garden not directly accessed from the public street.
The client – a happily single man – wanted a remodelling concept for his "home for the future". A home that looked to nature, specifically the sun, to not only reduce or eliminate his consumption of fossil fuels for heating and lighting but also to answer his deep desire for a contemporary urban life that is "more satisfying sensually, emotionally, intellectually and spiritually".
To achieve this, Walls Can Be More divided the remodelling process into four distinct phases that took their inspiration from historic and modern Japanese techniques with an emphasis on nature and fluidity. The first was Kyokai: the precise configuration of openings to benefit from both natural light and heat as well as frame a specific element of a landscape. Second was Wabi: the application of natural materials, colours and textures with an "undeclared beauty that waits patiently to be discovered.
Next was Nihon Teien, the careful arrangement of several natural elements - trees, shrubs, grasses, stones, gravel, water and "borrowed" scenery - directly in front of the openings to create a series of natural paintings which are always changing and expressing the beauty and mystery of nature. The fourth, and most important, was the precise positioning of furnishings and fixtures in front of the natural painting to conjure a series of viewing positions that translate into a sense of peace and comfort to those who experience it.
























































