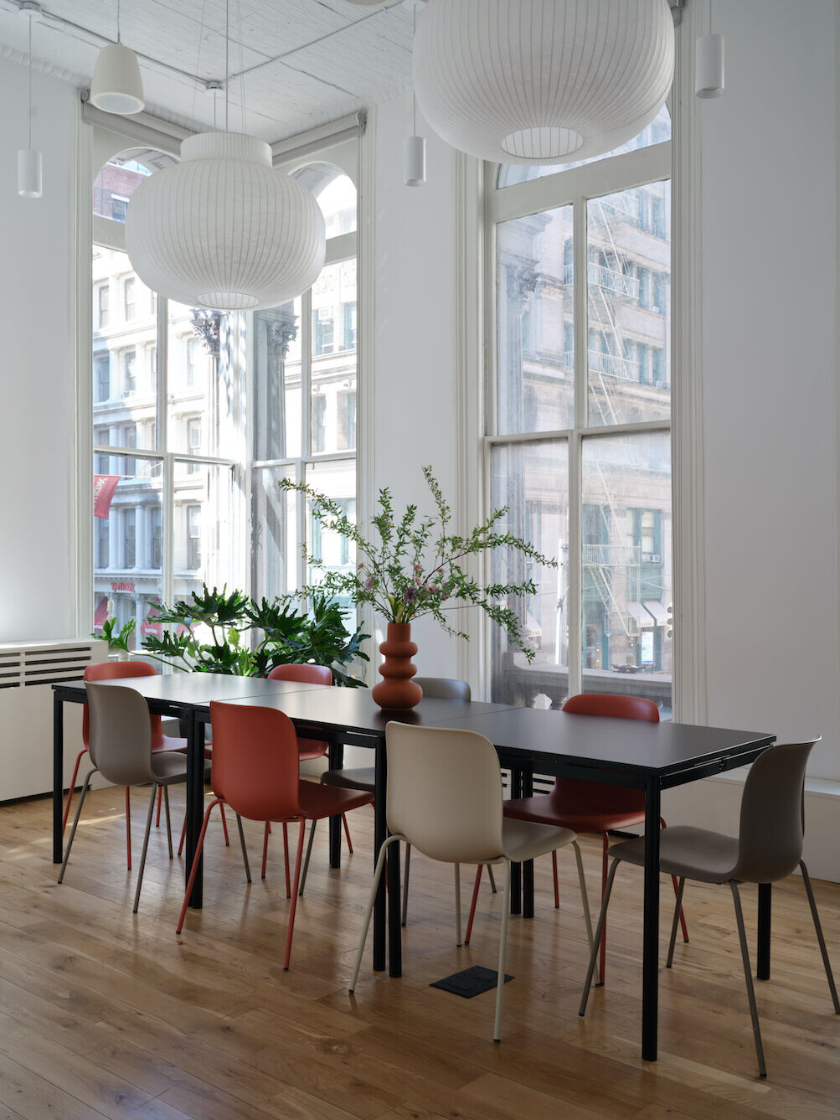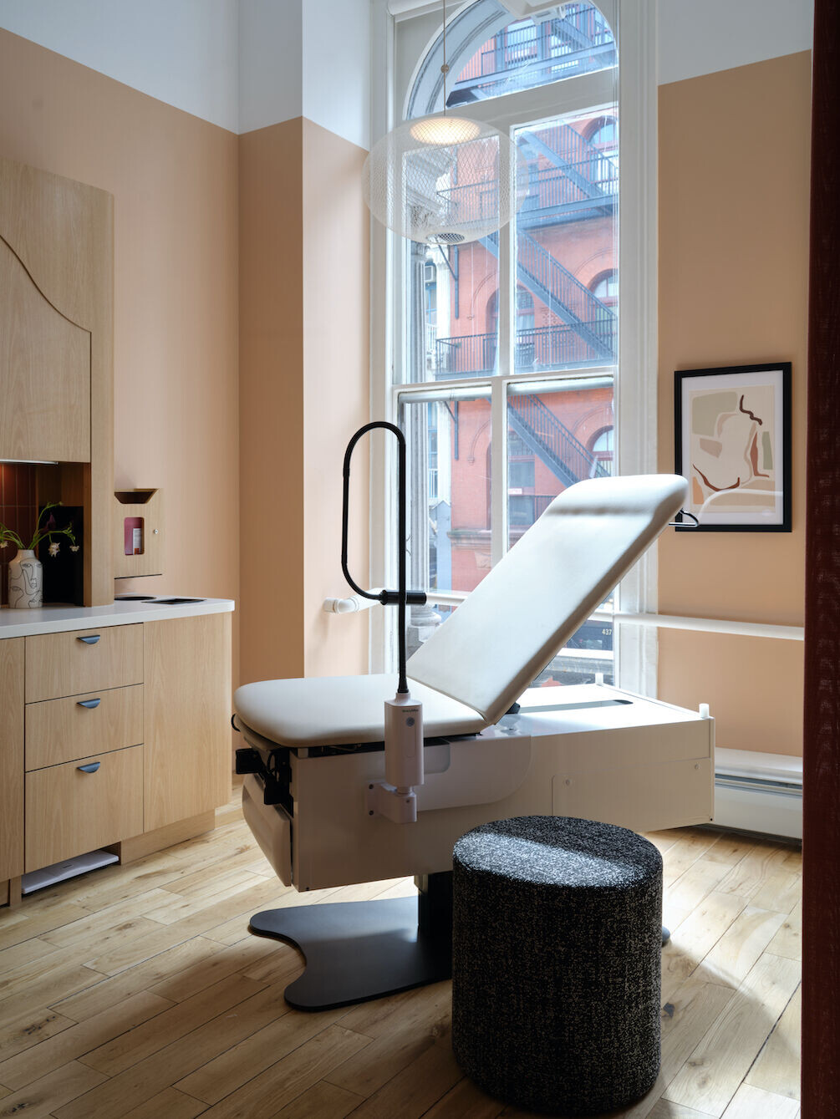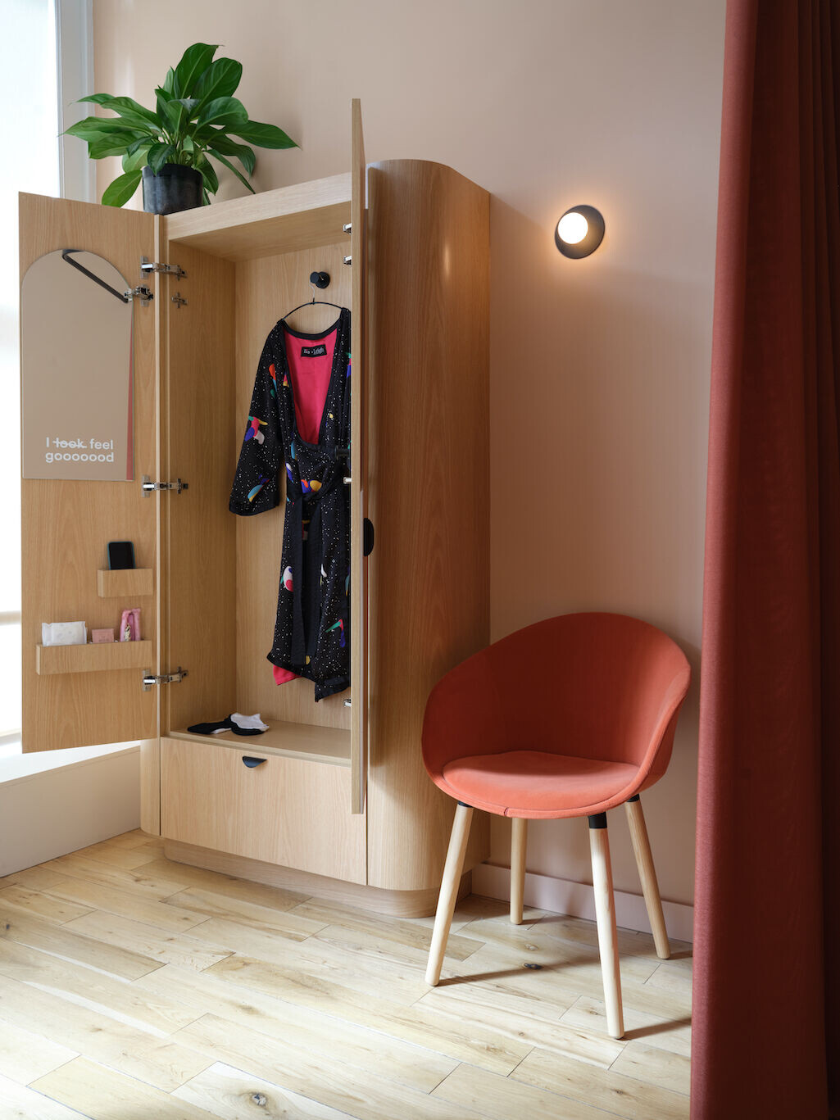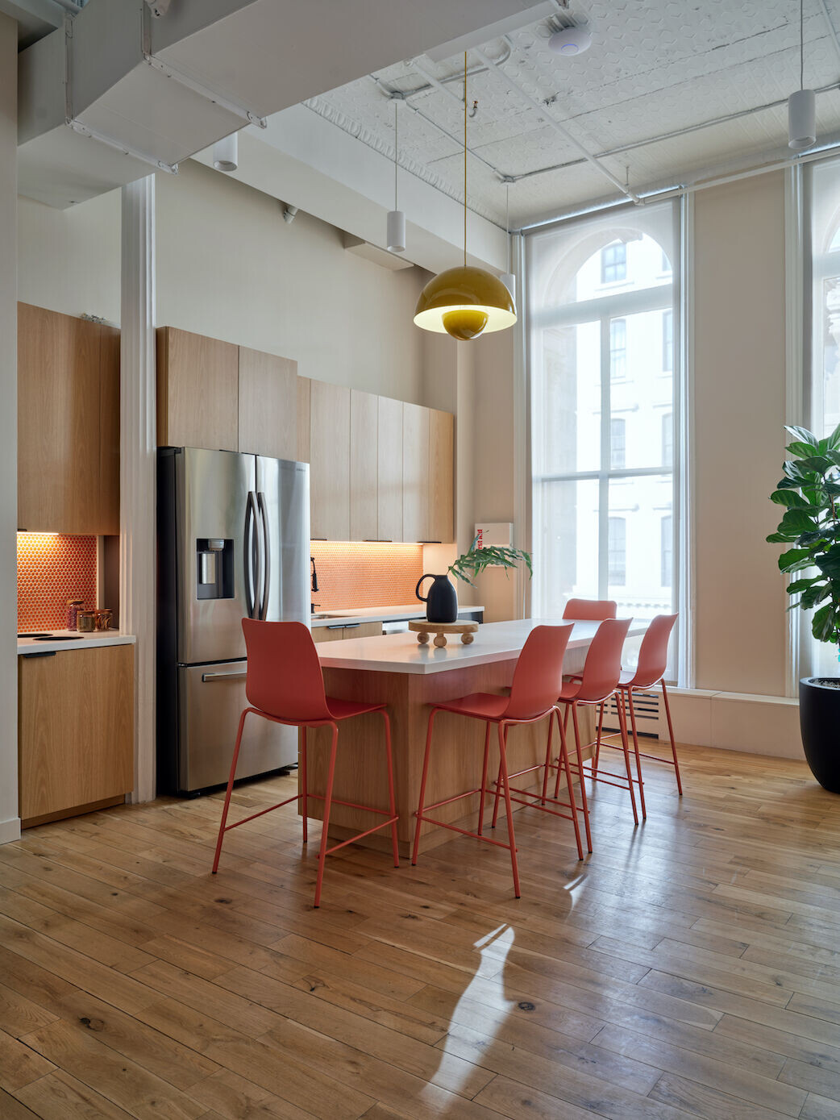Alda Ly Architecture (ALA) has designed two new spaces for Tia, a full-service women’s healthcare platform in New York City’s SoHo and Williamsburg neighborhoods. ALA has previously designed Tia locations in Los Angeles, San Francisco, and Phoenix. Similarly to those previous locations, the two New York spaces are enlivened by vibrant colors and bold architectural geometries that translate Tia’s brand identity and graphic language into a dynamic physical environment. Says Alda Ly, ALA Founder and Principal, "The mood and color palette of the New York locations have a subtle shift toward more sophisticated colors, deeper and richer reds and magentas while still using the signature Tia pink. Our team worked closely with Tia to understand how the shift in the demographics and services provided by Tia would evolve in these new locations.”


In both spaces, patients are welcomed by a hospitality-focused “living room” and led down a central corridor to consult rooms, wellness areas (with acupuncture & massage rooms), a lactation room, and a pelvic floor physical therapy room. Additionally, the SoHo space includes Tia’s signature classroom space, which will host a series of programming ranging from yoga and lactation classes to group therapy and community-based conversations. A core element of all ALA-designed Tia spaces is a spacious and calming staff lounge, complete with its own kitchen, locker area, and space to relax. Other supportive staff spaces like a meeting room and phone booths are also distributed throughout the space. ALA provides the same visual transparency and intuitive navigation at the New York spaces to help guide patients, staff and providers through their individual and communal care journeys. Says Marissa Feddema, ALA Director, “With each Tia location that we‘ve worked on, we’ve had the opportunity to really hone the layout and functionality of how the space is working to support the providers and patients who use it every day. With the new NYC locations, we’ve refined the scale of the exam rooms, integrated more space for providers to move around the acupuncture and massage rooms, and introduced new types of internal workspaces like meeting rooms and phone booths for full-time and part-time staff.”


Tia SoHo is located in the heart of SoHo at the intersection of Broadway and Broome Street on the 2nd floor of the historic E.V. Haughwout Building, built in 1857. For the design of the 5,500-square-foot space, ALA was particularly inspired by the historic detailing and classical language of the original building, such as the fluting and decorative capitals on the original cast iron columns and embossed tin ceilings. For ALA, it was important to respect and celebrate this original detailing by leaving it exposed and featuring it with strategic lighting, rather than covering it up. The space is saturated with lots of natural light, calming mauve and clay hues, rich textures and residentially-inspired furniture, finishes and details such as a black and white terrazzo reception desk, terracotta colored accent niches, and furnishings in bold oranges, yellow and pink tones with greenery throughout. Continues Feddema, “We hope it gives patients and providers that ‘exhale moment’ when they enter the space and a respite from the high-energy of the streets below.”


Team:
Architect and Interior Design: Alda Ly Architecture
Engineering: AVCON Engineering
Lighting: Tarrant Lighting
AV/IT: Sound Solutions
Millwork: Visual Millwork
Contractor: EBS Builders
Photographer: Reid Rolls
































